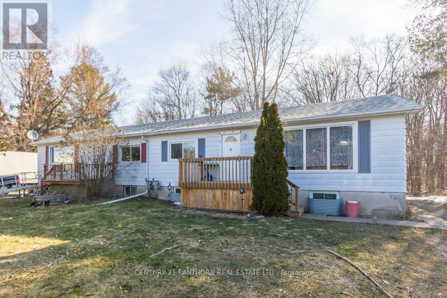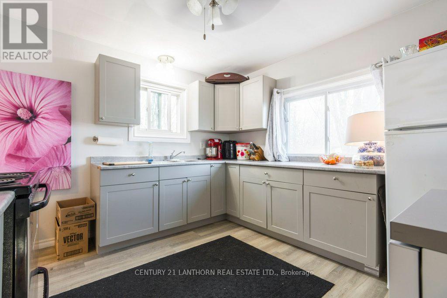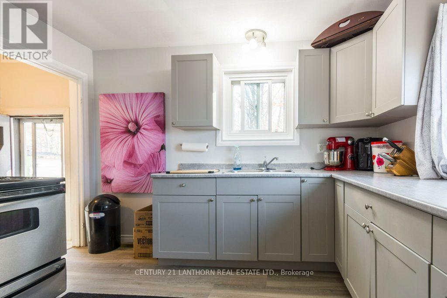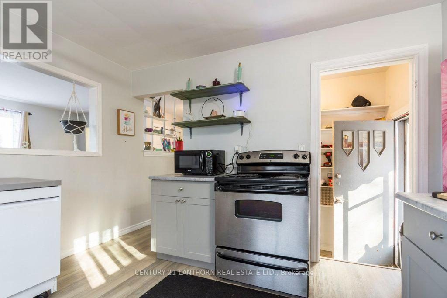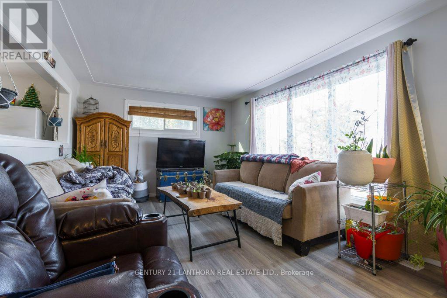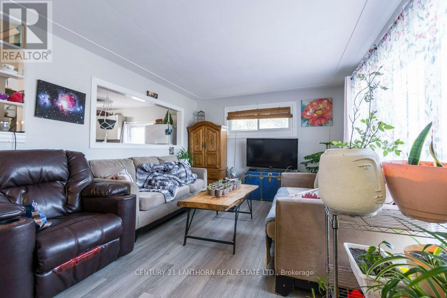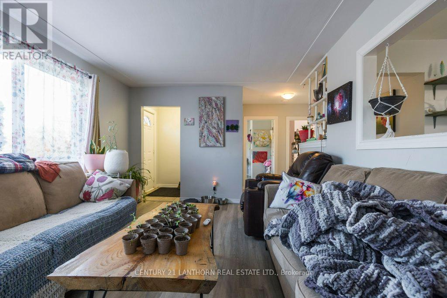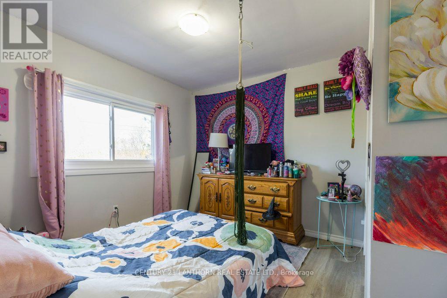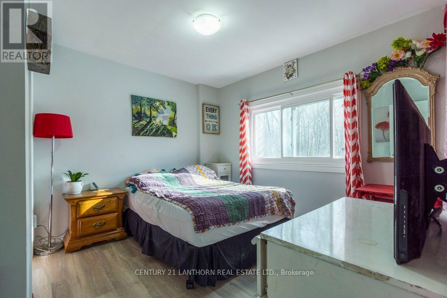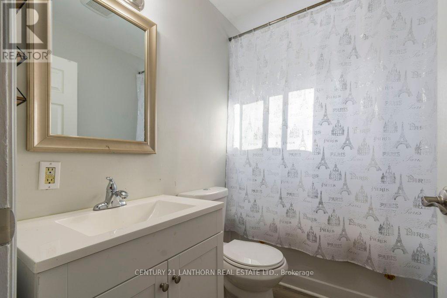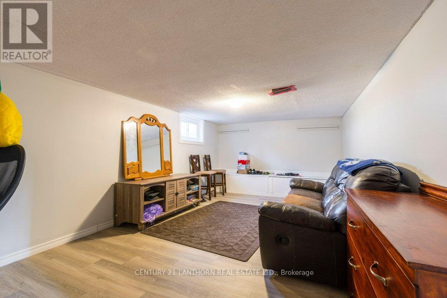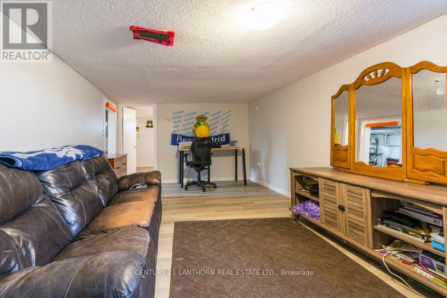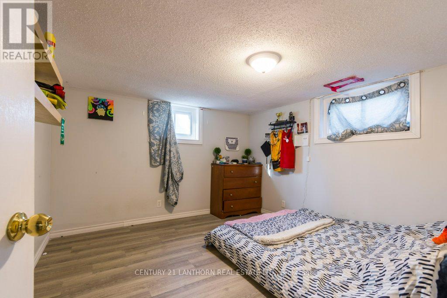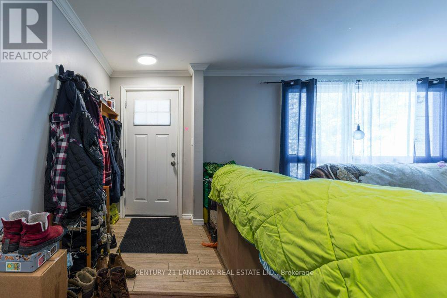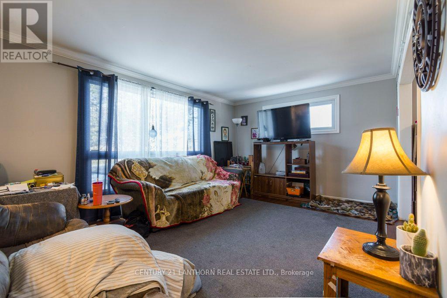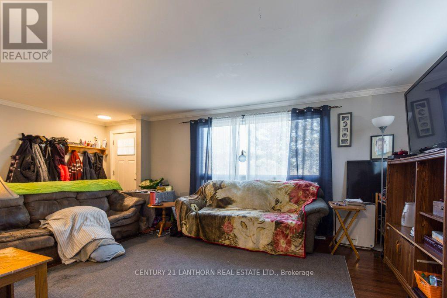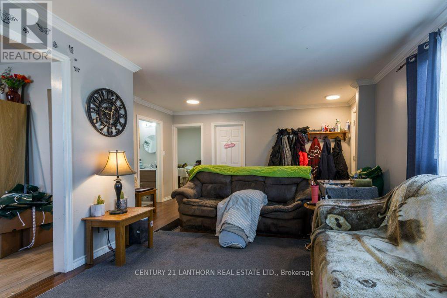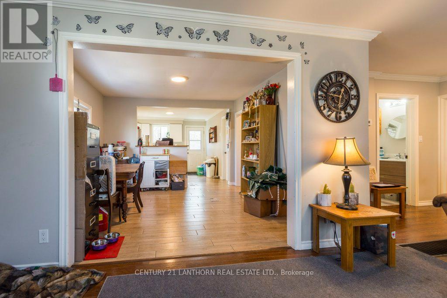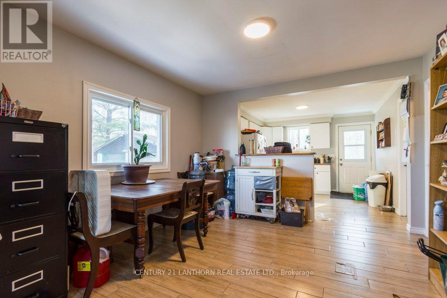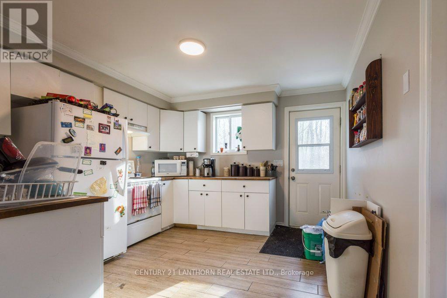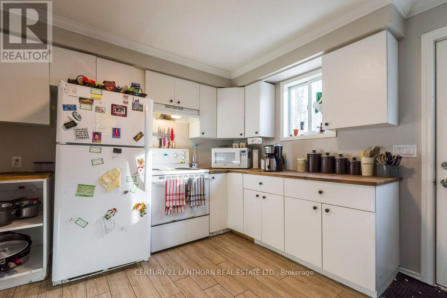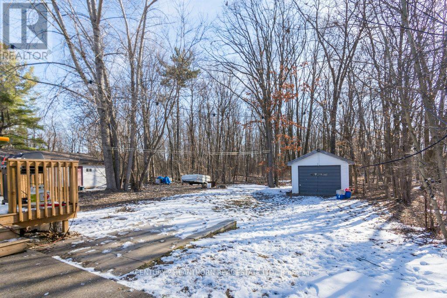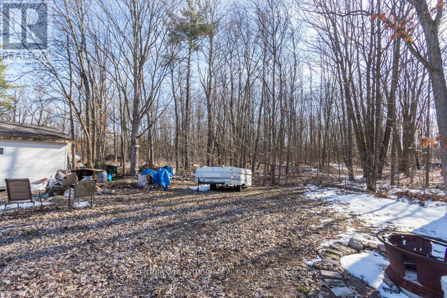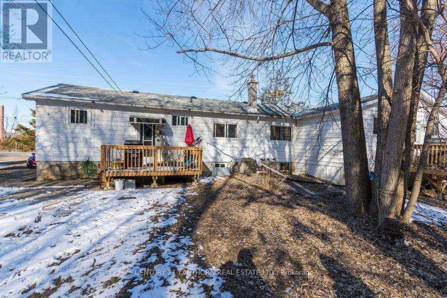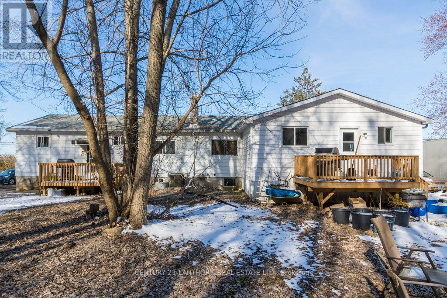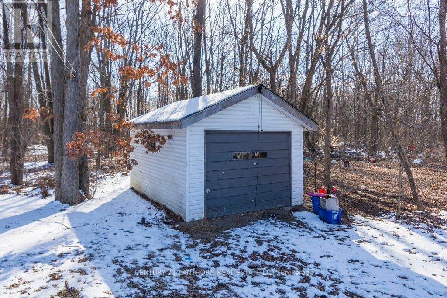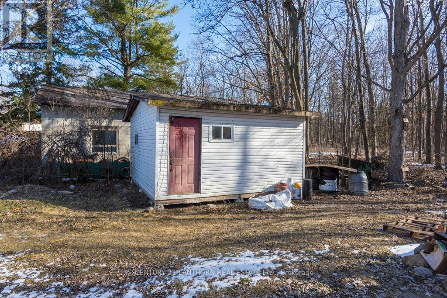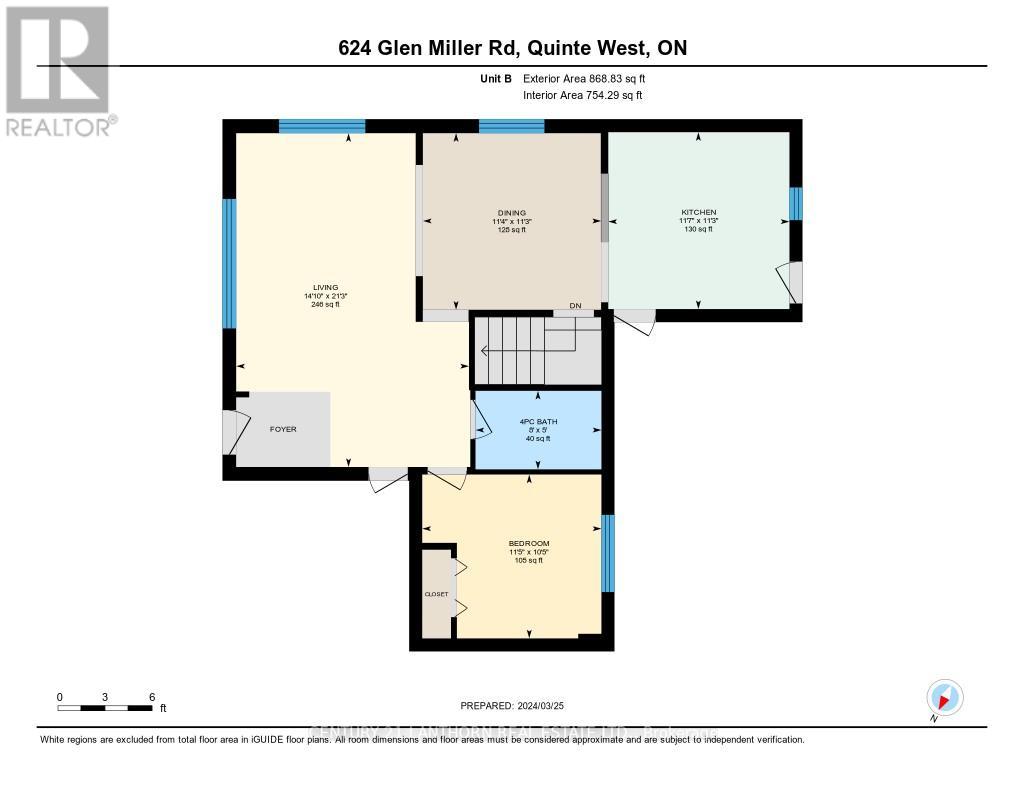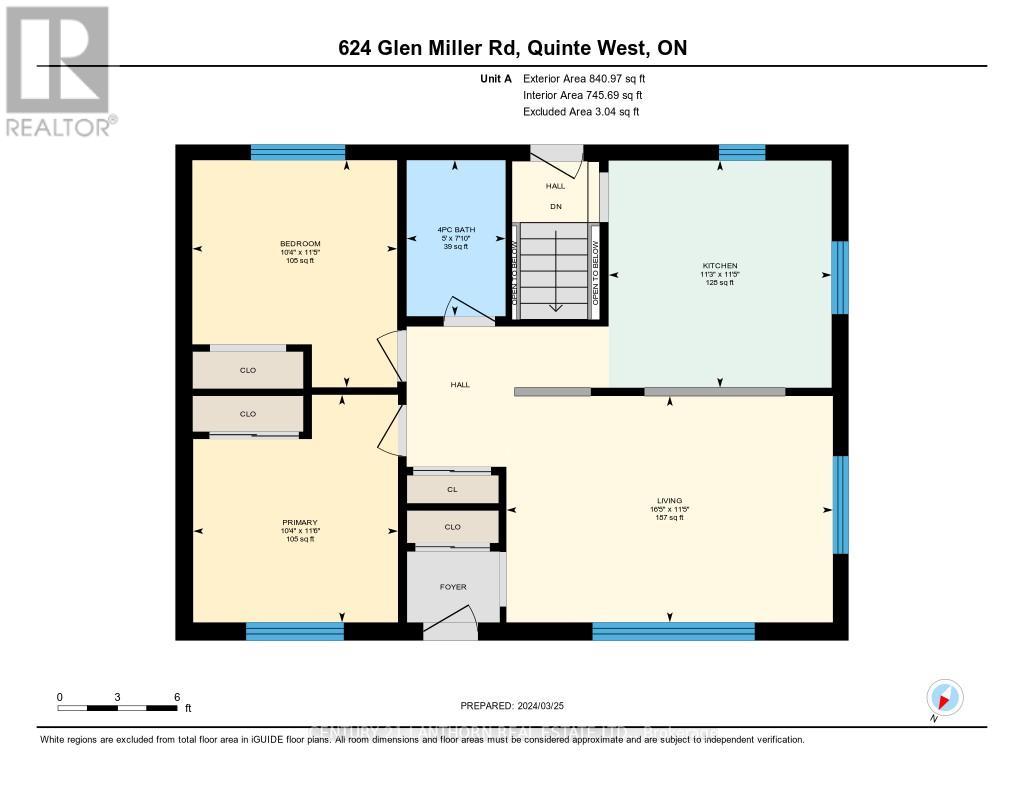 Karla Knows Quinte!
Karla Knows Quinte!624 Glen Miller Rd Quinte West, Ontario K8V 5P8
$524,999
Consider this investment opportunity offering potential for dual rental income or owner occupancy with rental income. The property consists of side-by-side units with a detached garage, providing flexible storage or the option for an additional unit in the future. Unit A features 2+1 bedrooms and 1 bathroom, while Unit B offers 3 bedrooms and 1 bathroom. Enjoy the convenience of two separate driveways, providing easy and hassle-free parking for tenants. Both units are separately metered and offer spacious private yards, perfect for outdoor activities, and scenic views of the Trent River. Updates to the property include a new roof, soffit & fascia, and decks all within the last 5 years. Additionally, the furnace in Unit A was replaced in 2020 and one of the A/C unit's was replaced, approximately 10 years ago. Located 10 minutes from CFB Trenton and only 5 minutes from the 401! Explore this property for its versatile rental options and very convenient location. **Please note** Unit B has 3 bedrooms - one off of the kitchen and one off of the living room - although only 1 is shown on the floorplan. (id:47564)
Property Details
| MLS® Number | X8197010 |
| Property Type | Single Family |
| Amenities Near By | Beach, Hospital, Marina, Place Of Worship |
| Features | Conservation/green Belt |
| Parking Space Total | 4 |
Building
| Bathroom Total | 2 |
| Bedrooms Above Ground | 6 |
| Bedrooms Total | 6 |
| Architectural Style | Bungalow |
| Basement Development | Partially Finished |
| Basement Type | N/a (partially Finished) |
| Cooling Type | Central Air Conditioning |
| Exterior Finish | Aluminum Siding, Vinyl Siding |
| Heating Fuel | Natural Gas |
| Heating Type | Forced Air |
| Stories Total | 1 |
| Type | Duplex |
Parking
| Detached Garage |
Land
| Acreage | No |
| Land Amenities | Beach, Hospital, Marina, Place Of Worship |
| Sewer | Septic System |
| Size Irregular | 100 X 166 Ft |
| Size Total Text | 100 X 166 Ft |
Rooms
| Level | Type | Length | Width | Dimensions |
|---|---|---|---|---|
| Main Level | Bedroom 2 | 3.18 m | 3.48 m | 3.18 m x 3.48 m |
| Main Level | Bathroom | 1.52 m | 2.45 m | 1.52 m x 2.45 m |
| Main Level | Dining Room | 3.43 m | 3.46 m | 3.43 m x 3.46 m |
| Main Level | Kitchen | 3.44 m | 3.52 m | 3.44 m x 3.52 m |
| Main Level | Living Room | 6.48 m | 4.52 m | 6.48 m x 4.52 m |
| Main Level | Bathroom | 2.39 m | 1.52 m | 2.39 m x 1.52 m |
| Main Level | Bedroom 2 | 3.49 m | 3.14 m | 3.49 m x 3.14 m |
| Main Level | Kitchen | 3.49 m | 3.42 m | 3.49 m x 3.42 m |
| Main Level | Living Room | 3.47 m | 5.01 m | 3.47 m x 5.01 m |
| Main Level | Primary Bedroom | 3.49 m | 3.14 m | 3.49 m x 3.14 m |
Utilities
| Natural Gas | Available |
| Electricity | Available |
| Cable | Available |
https://www.realtor.ca/real-estate/26696923/624-glen-miller-rd-quinte-west
Salesperson
(613) 847-9030

(613) 392-2511
(613) 392-9385
https://www.c21lanthorn.ca/trenton-office
Interested?
Contact us for more information


