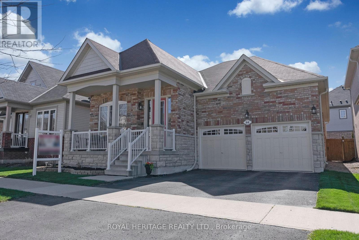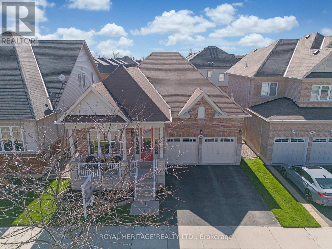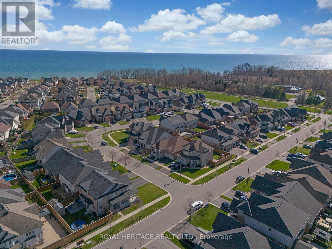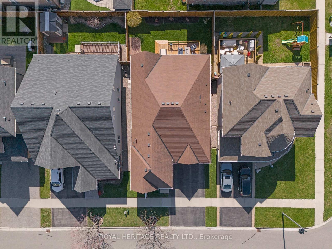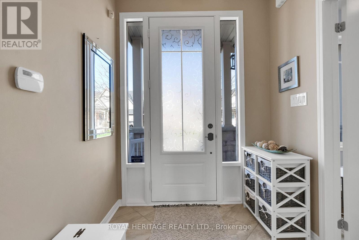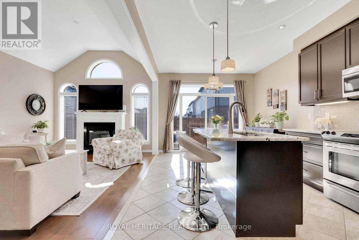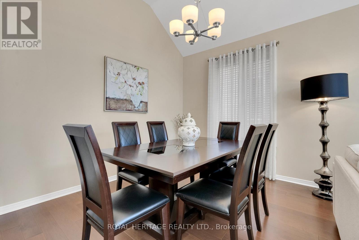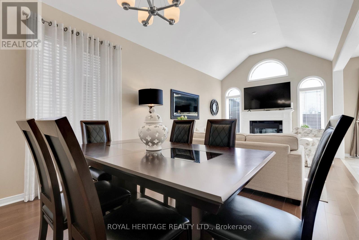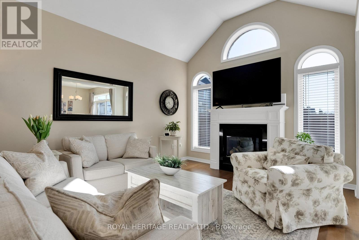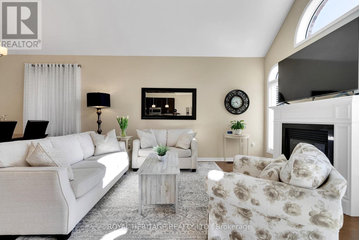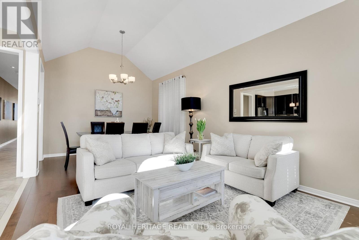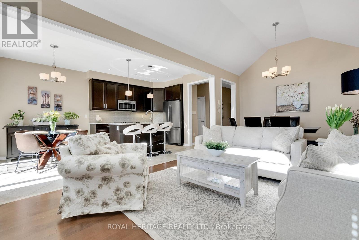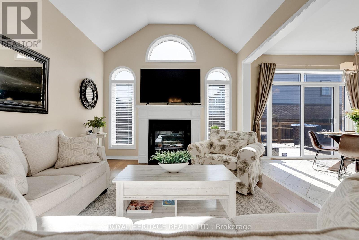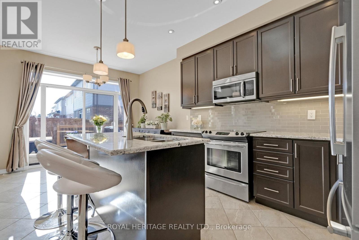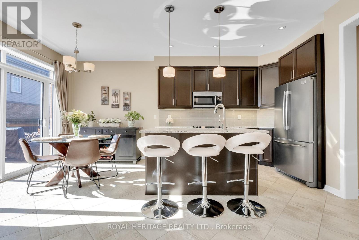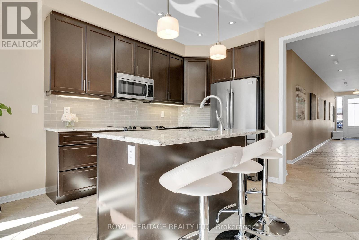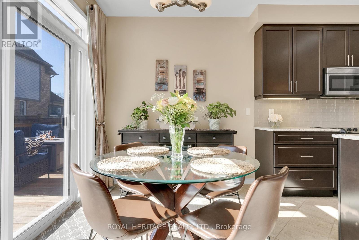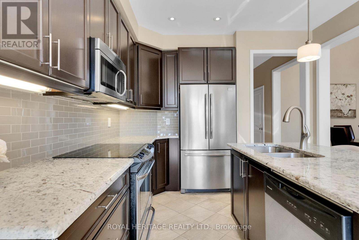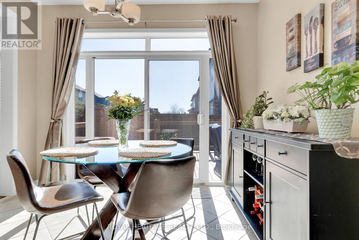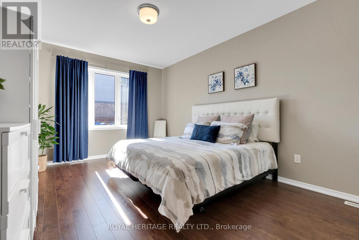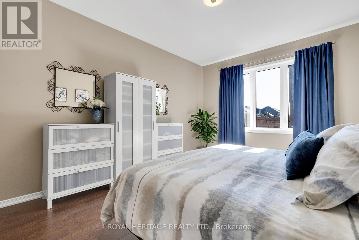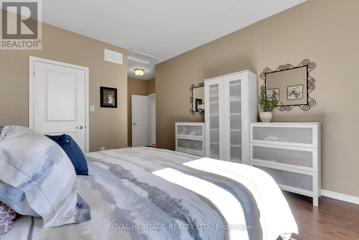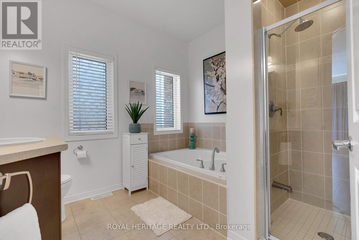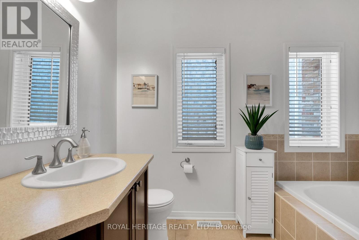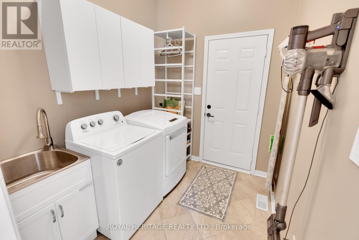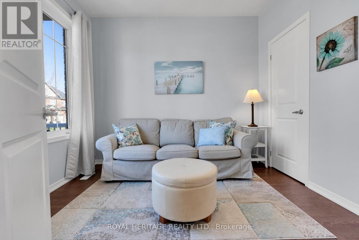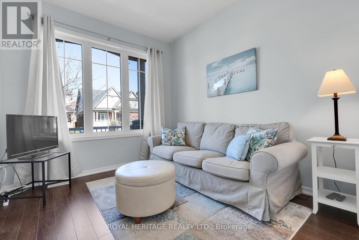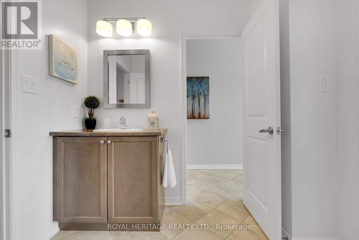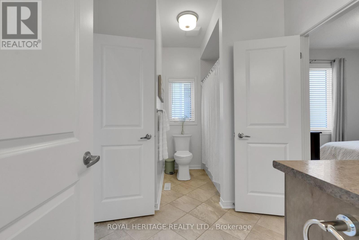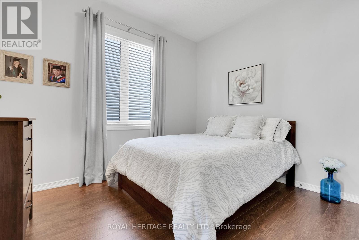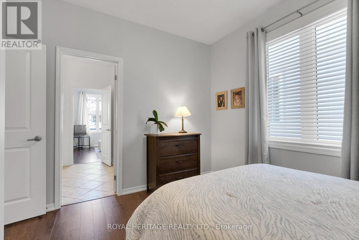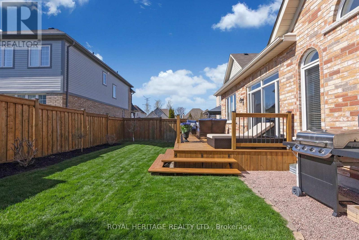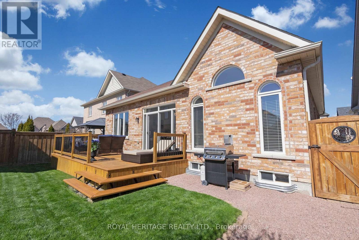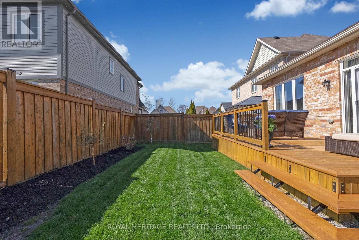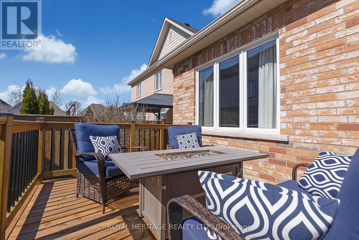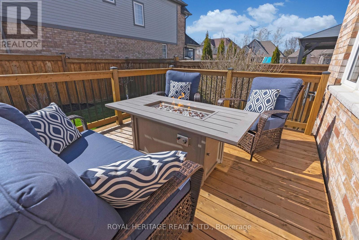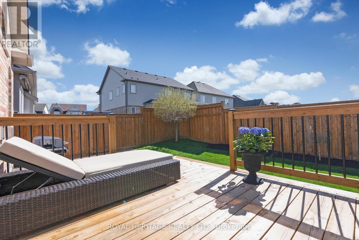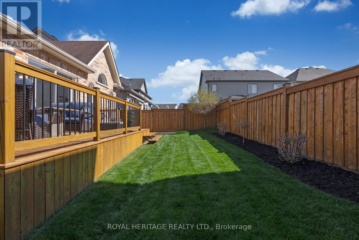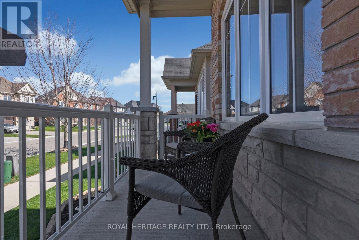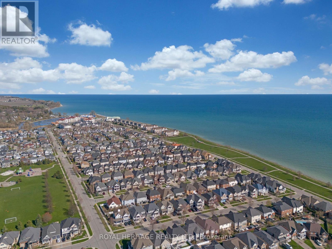 Karla Knows Quinte!
Karla Knows Quinte!64 Keating Dr Clarington, Ontario L1B 0B9
$979,900
**Open House Sunday 2-4pm** Get excited about 64 Keating Dr in the Port of Newcastle. This all brick 3 bedroom bungalow with a double car garage, a former model home, it's loaded with upgrades! Featuring 9 foot ceilings through the main floor and a spacious open concept living area this home is both perfect for entertaining and daily life! The Great room features impressive vaulted ceilings, hardwood floors, large windows overlooking the backyard & a gas fireplace. The eat-in kitchen has upgraded granite counters with a large centre island breakfast bar & pendant lighting. Oversized sliding glass doors off breakfast area walkout to a good size deck overlooking the backyard! The spacious primary bedroom features a walk-in closet & 4pc ensuite bath. Upgraded lighting, switches and window coverings throughout. Upgraded hallway/kitchen tile laid on a diagonal is an impressive touch. Updated Furnace '22 & AC '23. Other handy features that you'll appreciate are: Inside garage access from the double car garage (both sides have Electric Garage Door Openers), main floor laundry, a gated front porch perfect for the safety of little ones! This home has it all, downsize without compromise! Lovingly maintained and cared for by original owners, it must be seen to be fully appreciated! **** EXTRAS **** Just Steps to the scenic waterfront trail as well as Wilmot Nature Area & Pearce Farm Park, there's tons of opportunity to get out and be active! You'll love living the Port of Newcastle Lifestyle. (id:47564)
Property Details
| MLS® Number | E8272978 |
| Property Type | Single Family |
| Community Name | Newcastle |
| Parking Space Total | 4 |
Building
| Bathroom Total | 2 |
| Bedrooms Above Ground | 3 |
| Bedrooms Total | 3 |
| Architectural Style | Bungalow |
| Basement Development | Unfinished |
| Basement Type | Full (unfinished) |
| Construction Style Attachment | Detached |
| Cooling Type | Central Air Conditioning |
| Exterior Finish | Brick |
| Fireplace Present | Yes |
| Heating Fuel | Natural Gas |
| Heating Type | Forced Air |
| Stories Total | 1 |
| Type | House |
Parking
| Attached Garage |
Land
| Acreage | No |
| Size Irregular | 44.95 X 95.14 Ft |
| Size Total Text | 44.95 X 95.14 Ft |
Rooms
| Level | Type | Length | Width | Dimensions |
|---|---|---|---|---|
| Main Level | Dining Room | 2.64 m | 3.43 m | 2.64 m x 3.43 m |
| Main Level | Family Room | 4.09 m | 3.43 m | 4.09 m x 3.43 m |
| Main Level | Kitchen | 2.77 m | 3.3 m | 2.77 m x 3.3 m |
| Main Level | Eating Area | 2.39 m | 3.3 m | 2.39 m x 3.3 m |
| Main Level | Bedroom 3 | 3.28 m | 2.9 m | 3.28 m x 2.9 m |
| Main Level | Bedroom 2 | 3.4 m | 2.72 m | 3.4 m x 2.72 m |
| Main Level | Primary Bedroom | 4.78 m | 3.56 m | 4.78 m x 3.56 m |
| Main Level | Laundry Room | 2.49 m | 2.03 m | 2.49 m x 2.03 m |
https://www.realtor.ca/real-estate/26804814/64-keating-dr-clarington-newcastle

Broker
(289) 688-7656
www.RealEstateSisters.ca
https://www.facebook.com/sistersrealestate/
342 King Street W Unit 201
Oshawa, Ontario L1J 2J9
(905) 723-4800
(905) 240-0405
www.royalheritagerealty.com/

Broker
(289) 685-1285
www.HouseValuesDurham.com
https://www.facebook.com/sistersrealestate
https://twitter.com/realtorkyla
ca.linkedin.com/pub/kyla-solowka/15/480/864
342 King Street W Unit 201
Oshawa, Ontario L1J 2J9
(905) 723-4800
(905) 240-0405
www.royalheritagerealty.com/
Interested?
Contact us for more information


