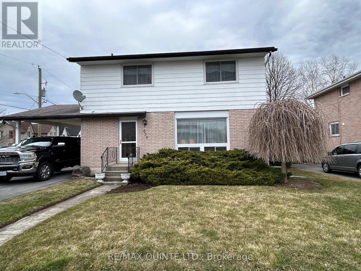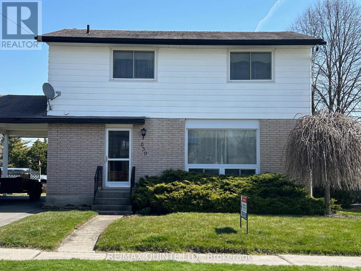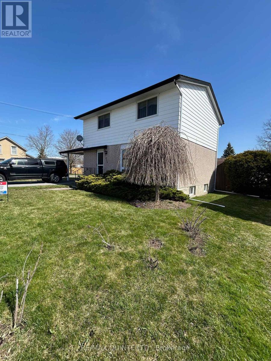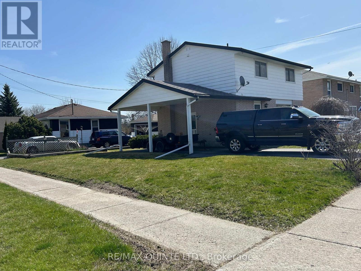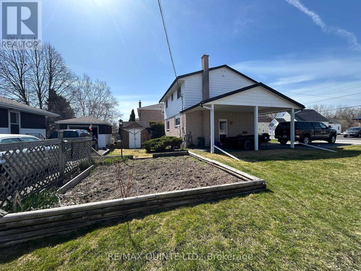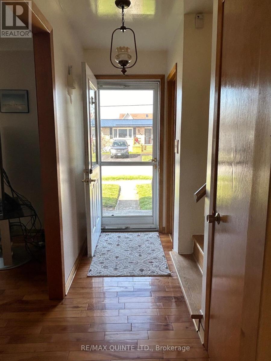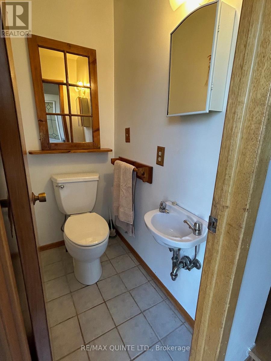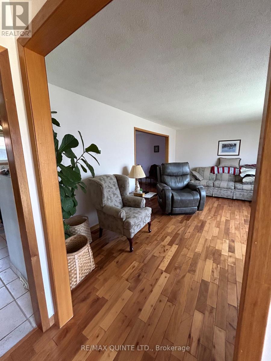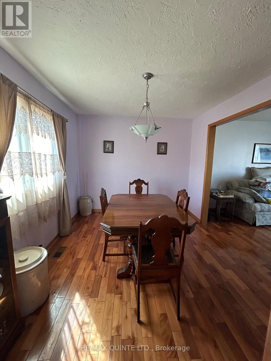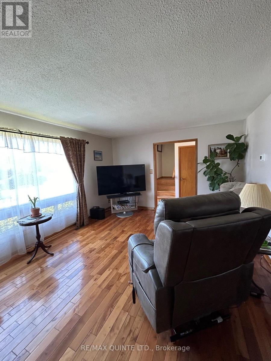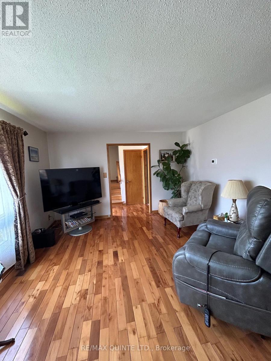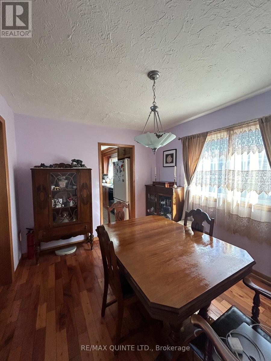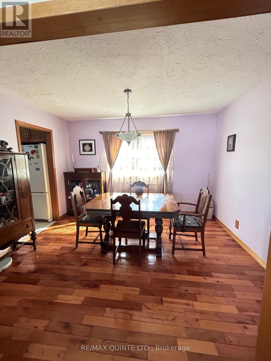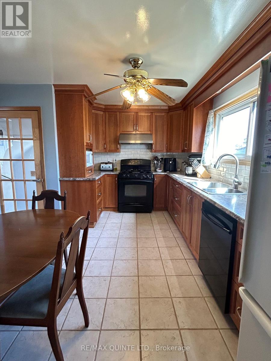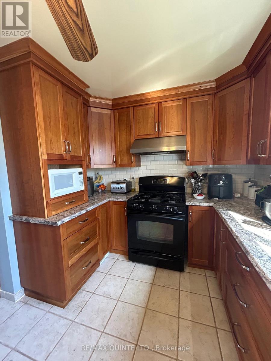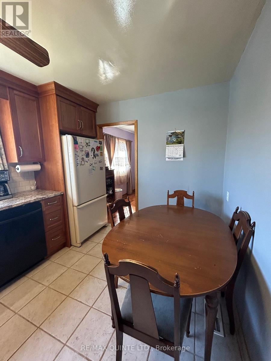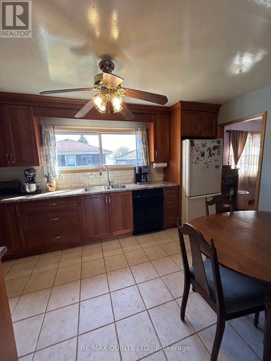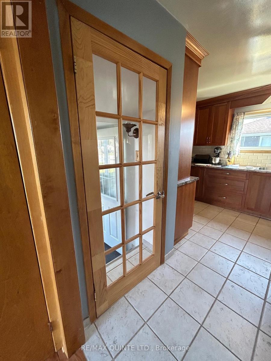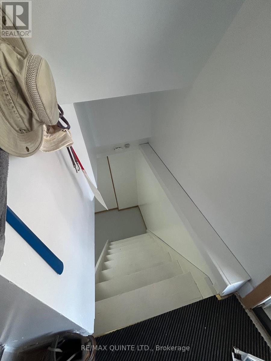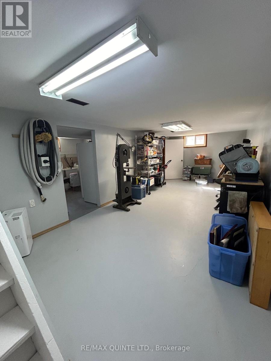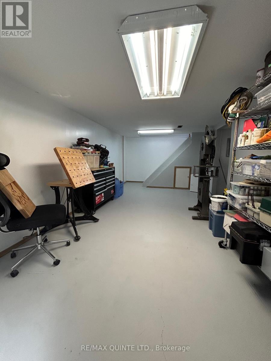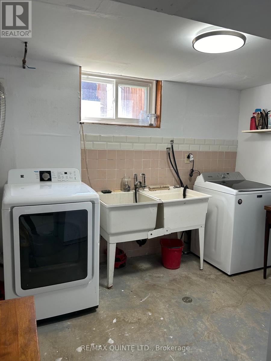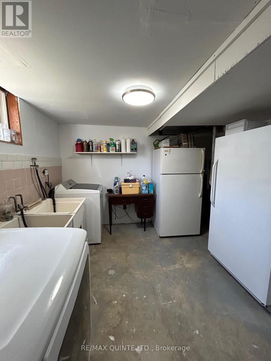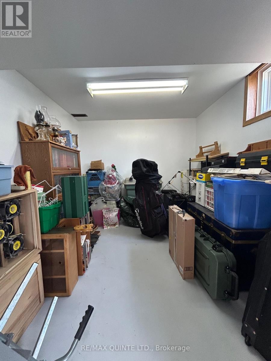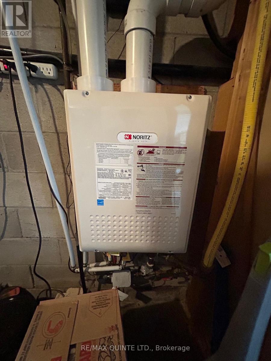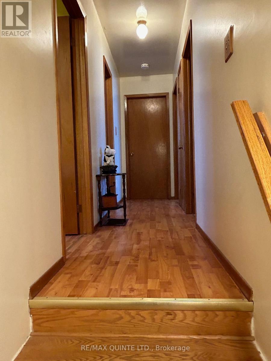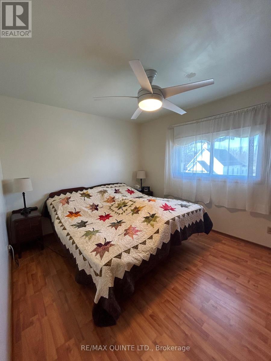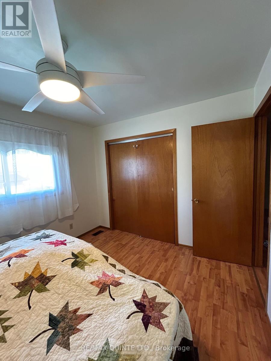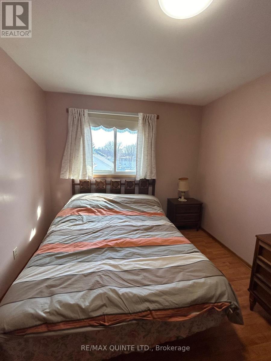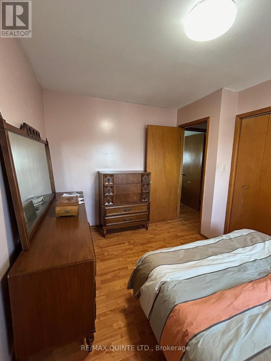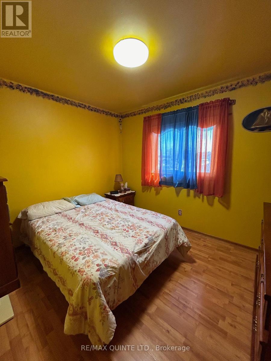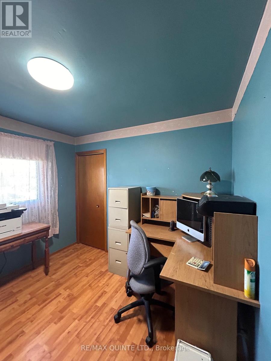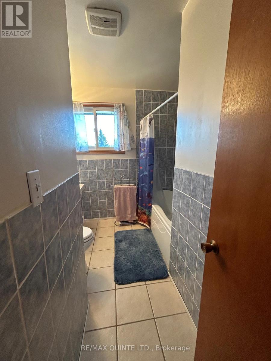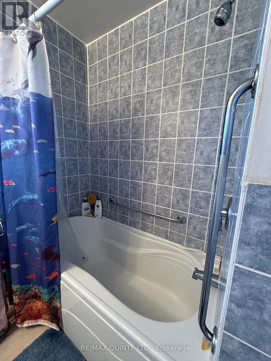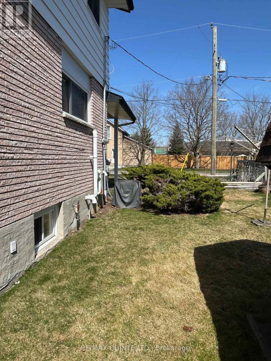4 Bedroom
2 Bathroom
Central Air Conditioning
Forced Air
$499,000
4 Bedroom 2 story brick home on the West side of Trenton. This extremely well-kept home is move-in ready and perfect for a large family looking for their first home or more living space. The second floor hosts 4 good sized bedrooms all with laminate flooring and aprimary bedroom with double closet and ceiling fan. You also have a large main 4 piece bathroom complete with tile flooring, soaker tub and grab bars. The fourth bedroom is currently being used as an office but features a deep closet.On the main floor there is a 2 piece bath just off the front entrance which leads you into an oversized bright family room with a large picture window for lots of natural light. Hardwood flooring in both the living room and dining room. An updated eat-in kitchen with a natural gas stove, lots of cupboard and counter space with double sink, dishwasher & ceramic tile backsplash. Glass door just off the kitchen takes you out to the carport so unloading groceries on bad weather days is a breeze. Side door has the stairs to the partially finished DRY basement that is awaiting your own personal finishes. Just in need of some flooring there are plenty of options here. Potential rec room, playroom or workshop depending on your needs. Separate laundry room with an included additional fridge. Another room for storage or potential fifth bedroom . Plus a small utility room with a natural gas furnace & owned hot water on demand system. Other key features include central air and central vac on all levels, LED lighting, updated electrical & windows, an inground sprinkler system & raised garden, plus a very large storage shed, carport, and double paved driveway with parking for three to four vehicles. The natural gas stove, fridge, dishwasher, washer, dryer, a second fridge in the basement, microwave, and dehumidifier are all included for the new buyer and home is truly move-in-ready. All this on a large corner lot situated on a quiet residential street. **** EXTRAS **** Churches, schools, shopping and daycares all within walking distance, Not far from downtown & nearby access to the 401 also. Pride of ownership is apparent here and a home that has been enjoyed by the same owners for almost half a century. (id:47564)
Property Details
|
MLS® Number
|
X8218292 |
|
Property Type
|
Single Family |
|
Amenities Near By
|
Place Of Worship, Schools |
|
Community Features
|
School Bus |
|
Features
|
Level Lot, Sloping |
|
Parking Space Total
|
3 |
Building
|
Bathroom Total
|
2 |
|
Bedrooms Above Ground
|
4 |
|
Bedrooms Total
|
4 |
|
Basement Development
|
Partially Finished |
|
Basement Type
|
Full (partially Finished) |
|
Construction Style Attachment
|
Detached |
|
Cooling Type
|
Central Air Conditioning |
|
Exterior Finish
|
Aluminum Siding, Brick |
|
Heating Fuel
|
Natural Gas |
|
Heating Type
|
Forced Air |
|
Stories Total
|
2 |
|
Type
|
House |
Parking
Land
|
Acreage
|
No |
|
Land Amenities
|
Place Of Worship, Schools |
|
Size Irregular
|
66 X 66 Ft |
|
Size Total Text
|
66 X 66 Ft |
Rooms
| Level |
Type |
Length |
Width |
Dimensions |
|
Second Level |
Primary Bedroom |
3.6 m |
2.99 m |
3.6 m x 2.99 m |
|
Second Level |
Bedroom 2 |
3.9 m |
2.99 m |
3.9 m x 2.99 m |
|
Second Level |
Bedroom 3 |
3.03 m |
3.03 m |
3.03 m x 3.03 m |
|
Second Level |
Bedroom 4 |
3.2 m |
2.8 m |
3.2 m x 2.8 m |
|
Second Level |
Bathroom |
2.78 m |
1.54 m |
2.78 m x 1.54 m |
|
Basement |
Laundry Room |
3.19 m |
3.35 m |
3.19 m x 3.35 m |
|
Basement |
Workshop |
3.25 m |
2.58 m |
3.25 m x 2.58 m |
|
Basement |
Utility Room |
2.57 m |
2.12 m |
2.57 m x 2.12 m |
|
Basement |
Recreational, Games Room |
8.22 m |
3.23 m |
8.22 m x 3.23 m |
|
Main Level |
Living Room |
5.66 m |
3.8 m |
5.66 m x 3.8 m |
|
Main Level |
Dining Room |
3.65 m |
2.87 m |
3.65 m x 2.87 m |
|
Main Level |
Kitchen |
4.6 m |
2.86 m |
4.6 m x 2.86 m |
Utilities
|
Sewer
|
Installed |
|
Natural Gas
|
Installed |
|
Electricity
|
Installed |
|
Cable
|
Available |
https://www.realtor.ca/real-estate/26727739/659-front-st-quinte-west
 Karla Knows Quinte!
Karla Knows Quinte!



