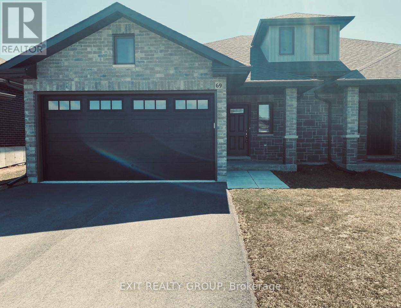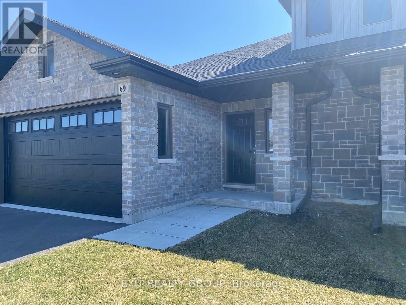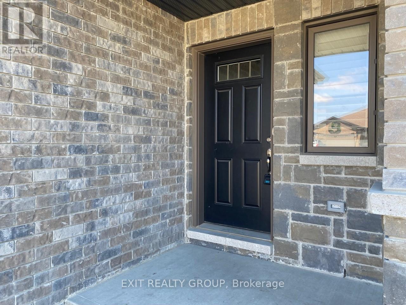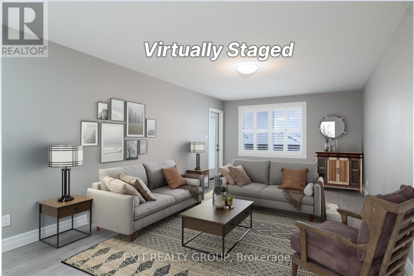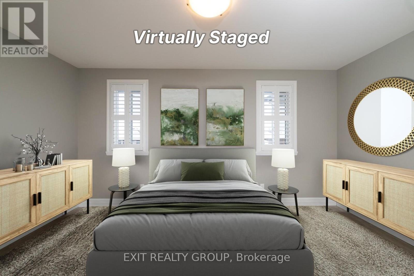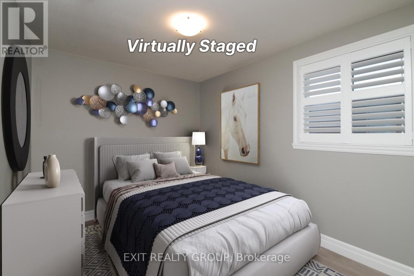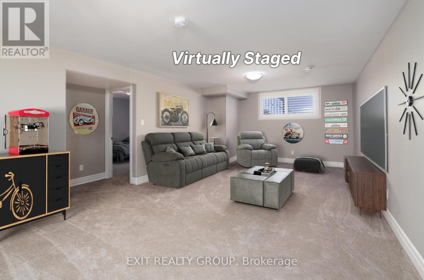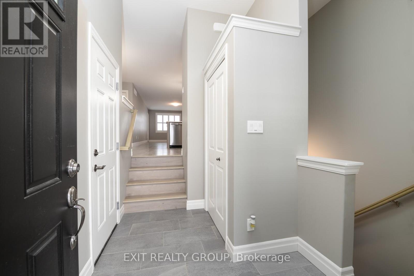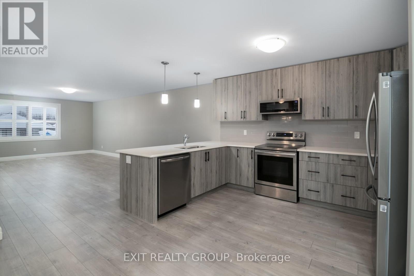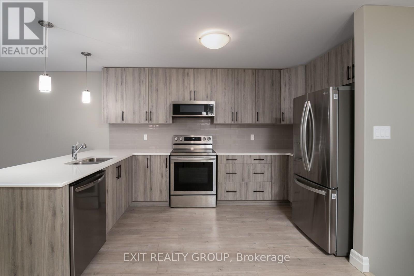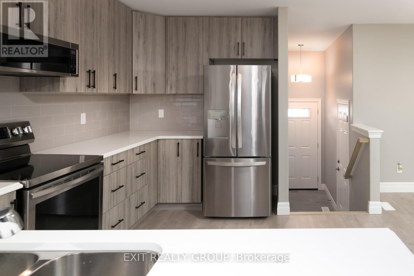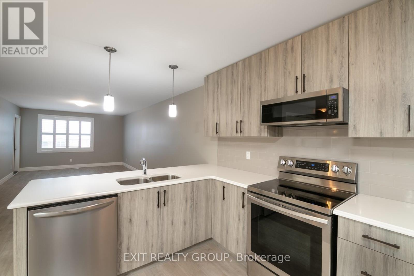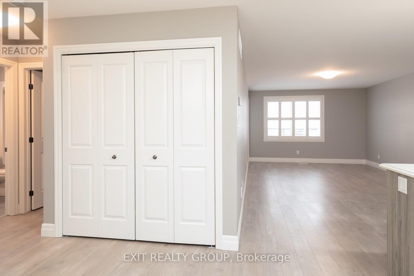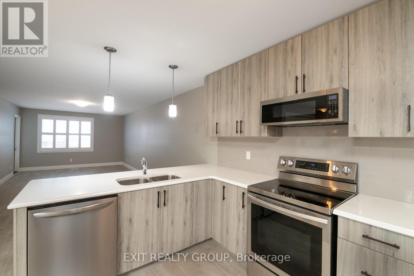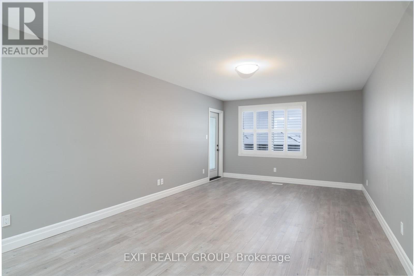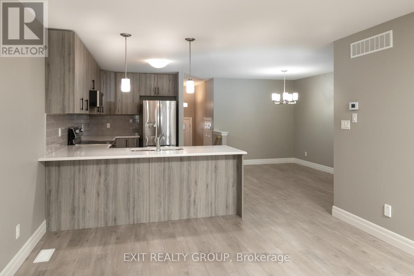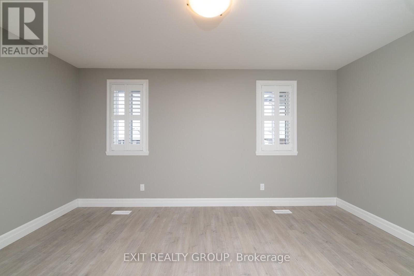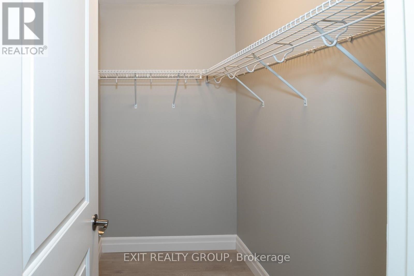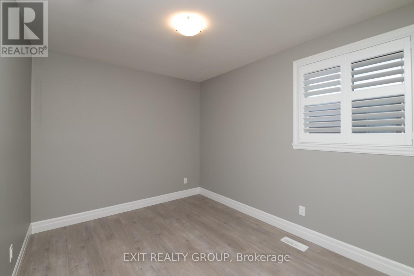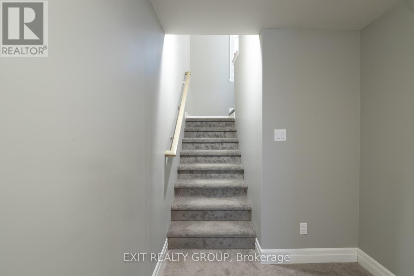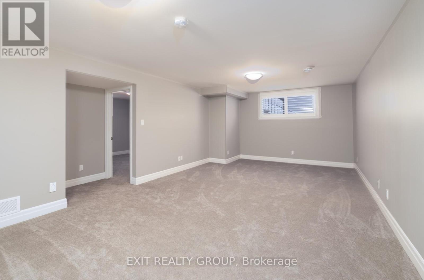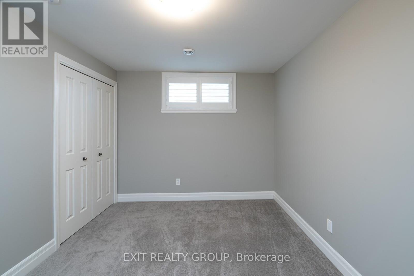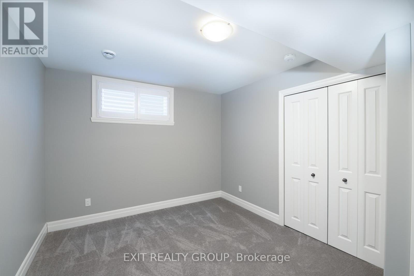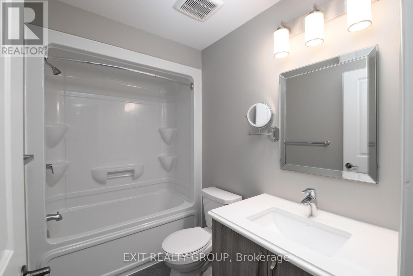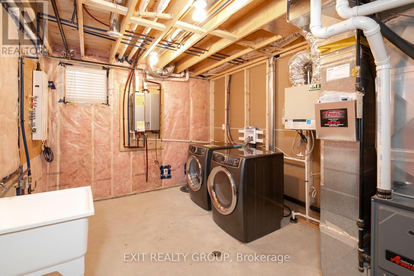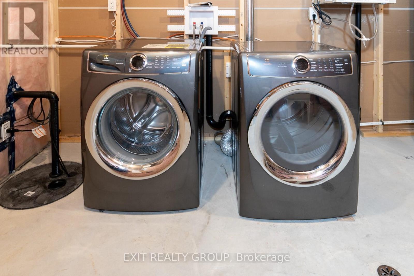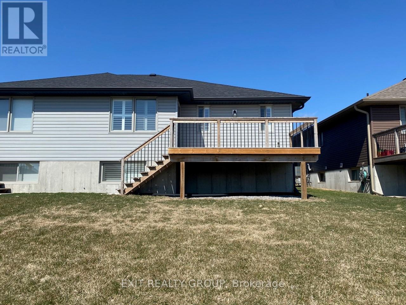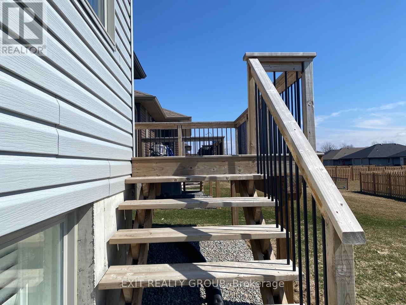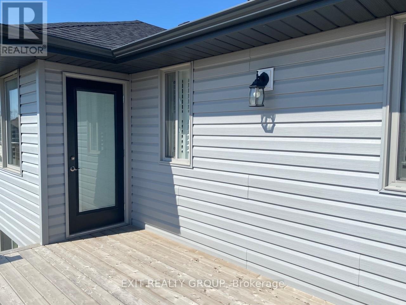4 Bedroom
2 Bathroom
Bungalow
Central Air Conditioning
Forced Air
$2,900 Monthly
For Lease - This residence boasts contemporary architecture & meticulous craftsmanship, providing a turn-key opportunity for those seeking a stylish & comfortable living experience. The open-concept main level seamlessly combines the living, dining, & kitchen areas. The kitchen is a culinary enthusiast's dream, equipped with modern stainless-steel appliances & a functional layout for meal preparation. Step outside to the back deck, just off the living room, a private oasis perfect for enjoying morning coffee or hosting summer barbecues. The outdoor space extends the living area, providing a tranquil escape. Main level has two spacious bedrooms. You will find two bedrooms, a bathroom & family room in the lower level. This space can be customized to suit your needs, whether it be a home office, a fitness room, or a cozy guest suite. This home comes with the convenience of a double car garage, ensuring both your vehicles & additional storage needs are met. (id:47564)
Property Details
|
MLS® Number
|
X8236686 |
|
Property Type
|
Single Family |
|
Amenities Near By
|
Hospital, Park |
|
Community Features
|
School Bus |
|
Parking Space Total
|
6 |
Building
|
Bathroom Total
|
2 |
|
Bedrooms Above Ground
|
2 |
|
Bedrooms Below Ground
|
2 |
|
Bedrooms Total
|
4 |
|
Architectural Style
|
Bungalow |
|
Basement Development
|
Partially Finished |
|
Basement Type
|
Full (partially Finished) |
|
Construction Style Attachment
|
Semi-detached |
|
Cooling Type
|
Central Air Conditioning |
|
Exterior Finish
|
Vinyl Siding |
|
Heating Fuel
|
Natural Gas |
|
Heating Type
|
Forced Air |
|
Stories Total
|
1 |
|
Type
|
House |
Parking
Land
|
Acreage
|
No |
|
Land Amenities
|
Hospital, Park |
|
Size Irregular
|
34.16 X 128.12 Ft |
|
Size Total Text
|
34.16 X 128.12 Ft |
Rooms
| Level |
Type |
Length |
Width |
Dimensions |
|
Basement |
Family Room |
7.62 m |
3.96 m |
7.62 m x 3.96 m |
|
Basement |
Bedroom 3 |
3.66 m |
3.53 m |
3.66 m x 3.53 m |
|
Basement |
Bedroom 4 |
4.17 m |
3.33 m |
4.17 m x 3.33 m |
|
Basement |
Laundry Room |
2.69 m |
2.36 m |
2.69 m x 2.36 m |
|
Ground Level |
Foyer |
5.08 m |
1.27 m |
5.08 m x 1.27 m |
|
Ground Level |
Living Room |
5.26 m |
4.24 m |
5.26 m x 4.24 m |
|
Ground Level |
Dining Room |
5.26 m |
2.84 m |
5.26 m x 2.84 m |
|
Ground Level |
Kitchen |
5.33 m |
3.38 m |
5.33 m x 3.38 m |
|
Ground Level |
Primary Bedroom |
4.9 m |
3.81 m |
4.9 m x 3.81 m |
|
Ground Level |
Bedroom 2 |
3.94 m |
3.15 m |
3.94 m x 3.15 m |
Utilities
|
Sewer
|
Installed |
|
Natural Gas
|
Installed |
|
Electricity
|
Installed |
|
Cable
|
Installed |
https://www.realtor.ca/real-estate/26754749/69-hillside-meadow-dr-quinte-west
Marylou Frost
Salesperson
(613) 394-1800
 Karla Knows Quinte!
Karla Knows Quinte!



