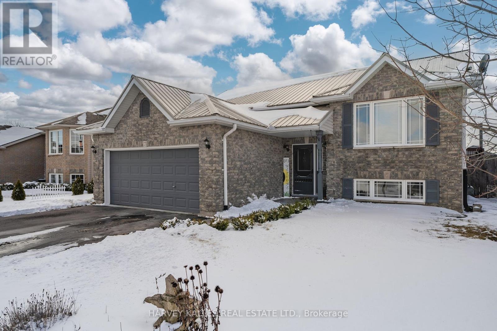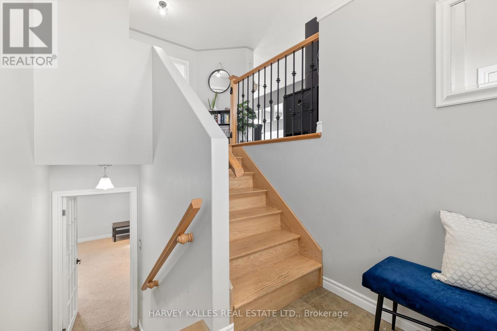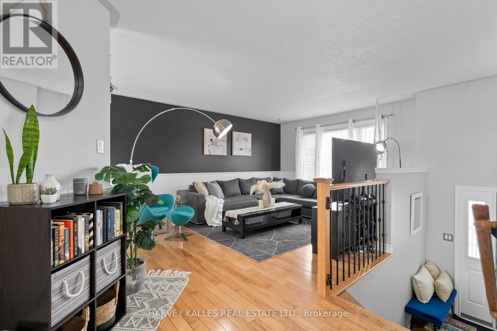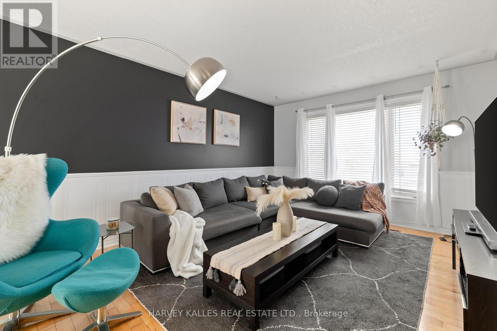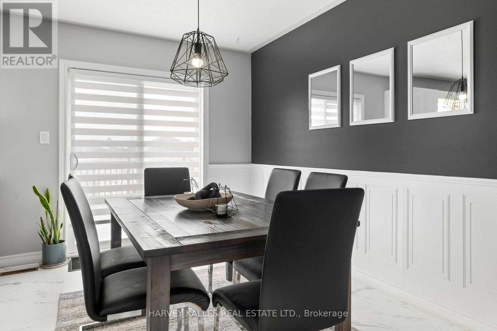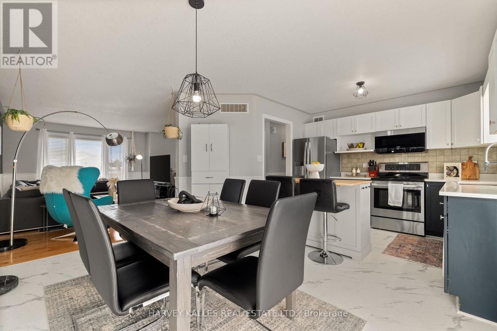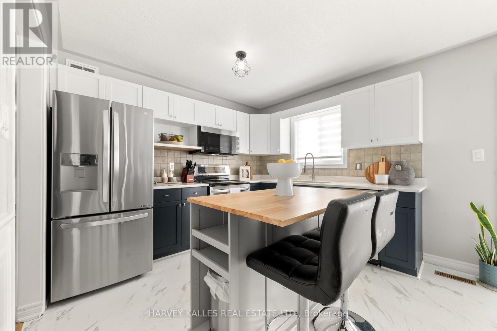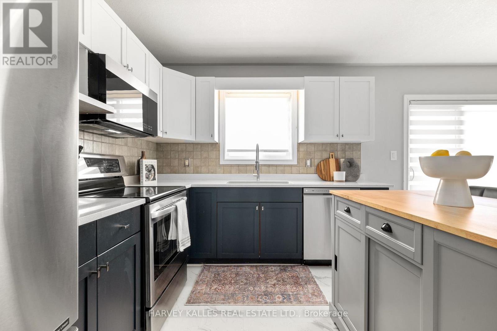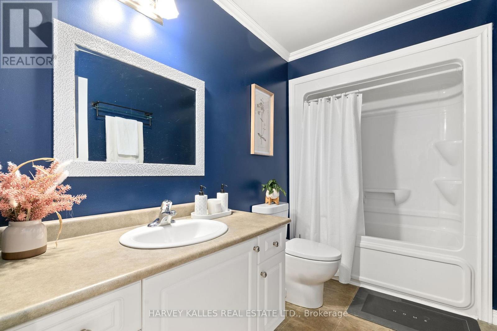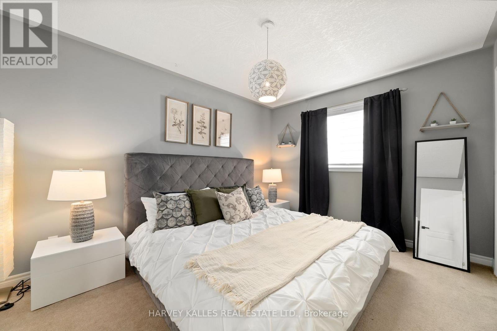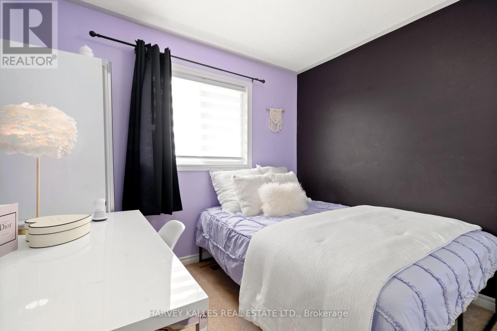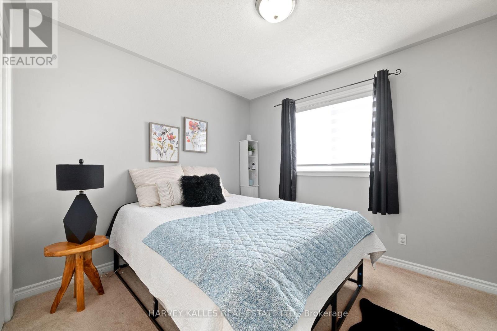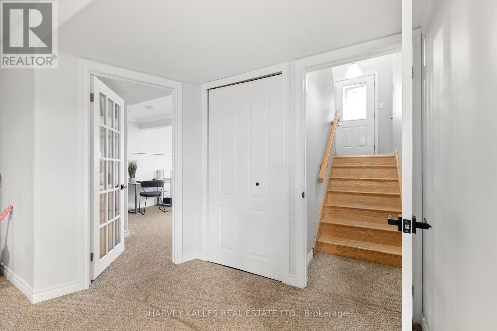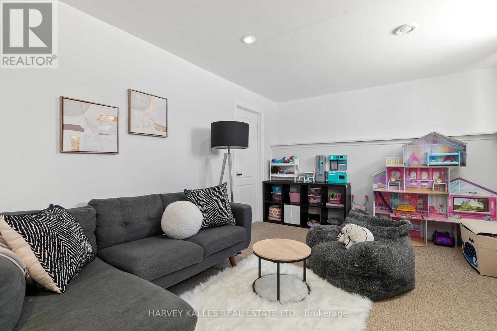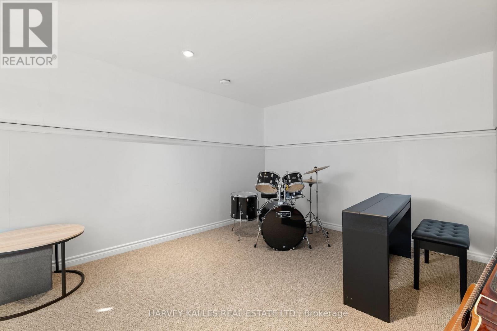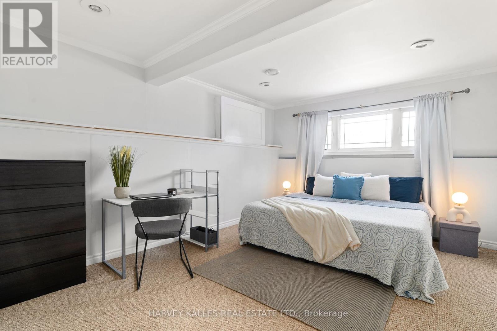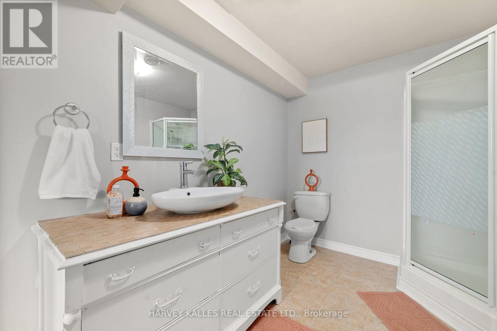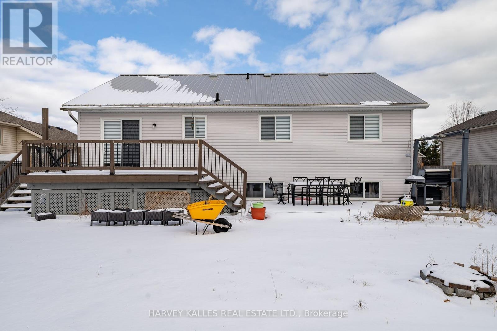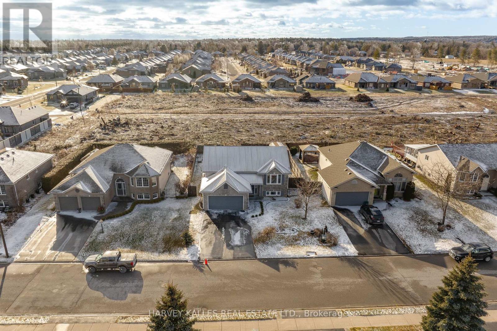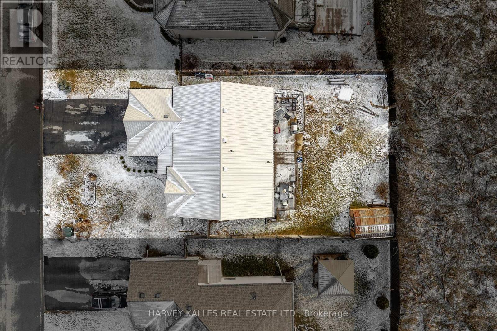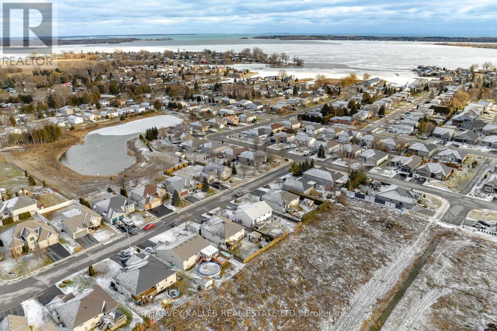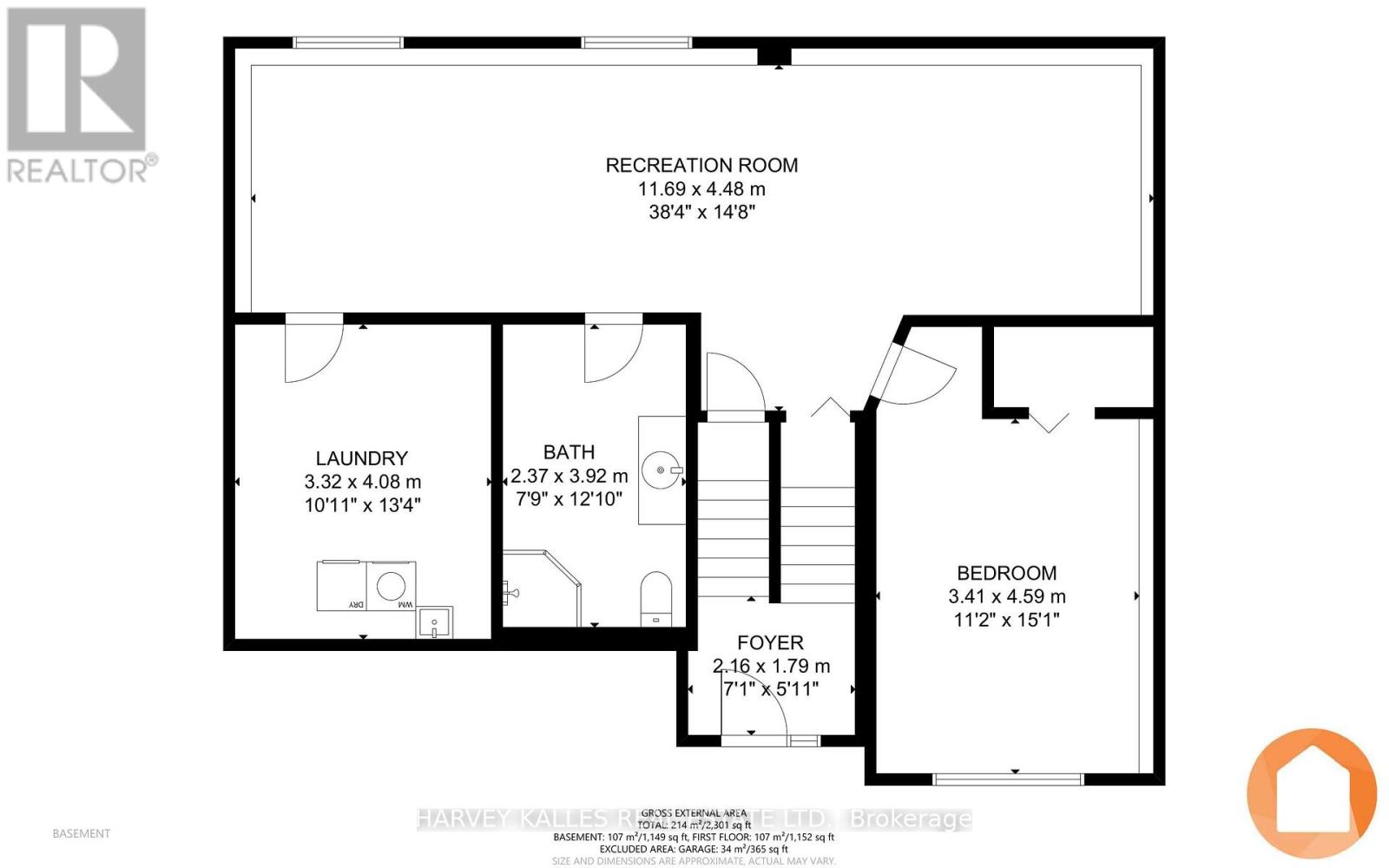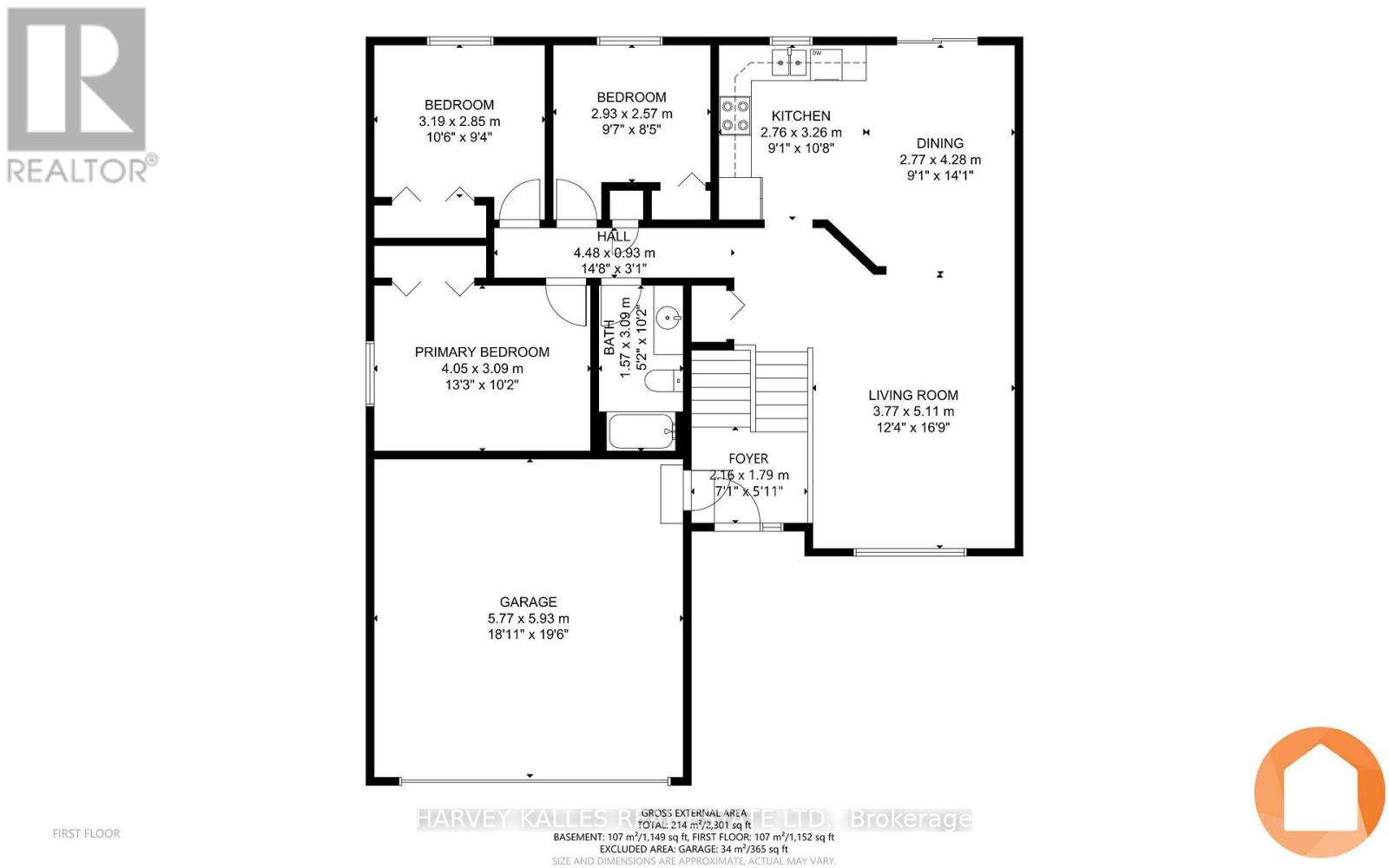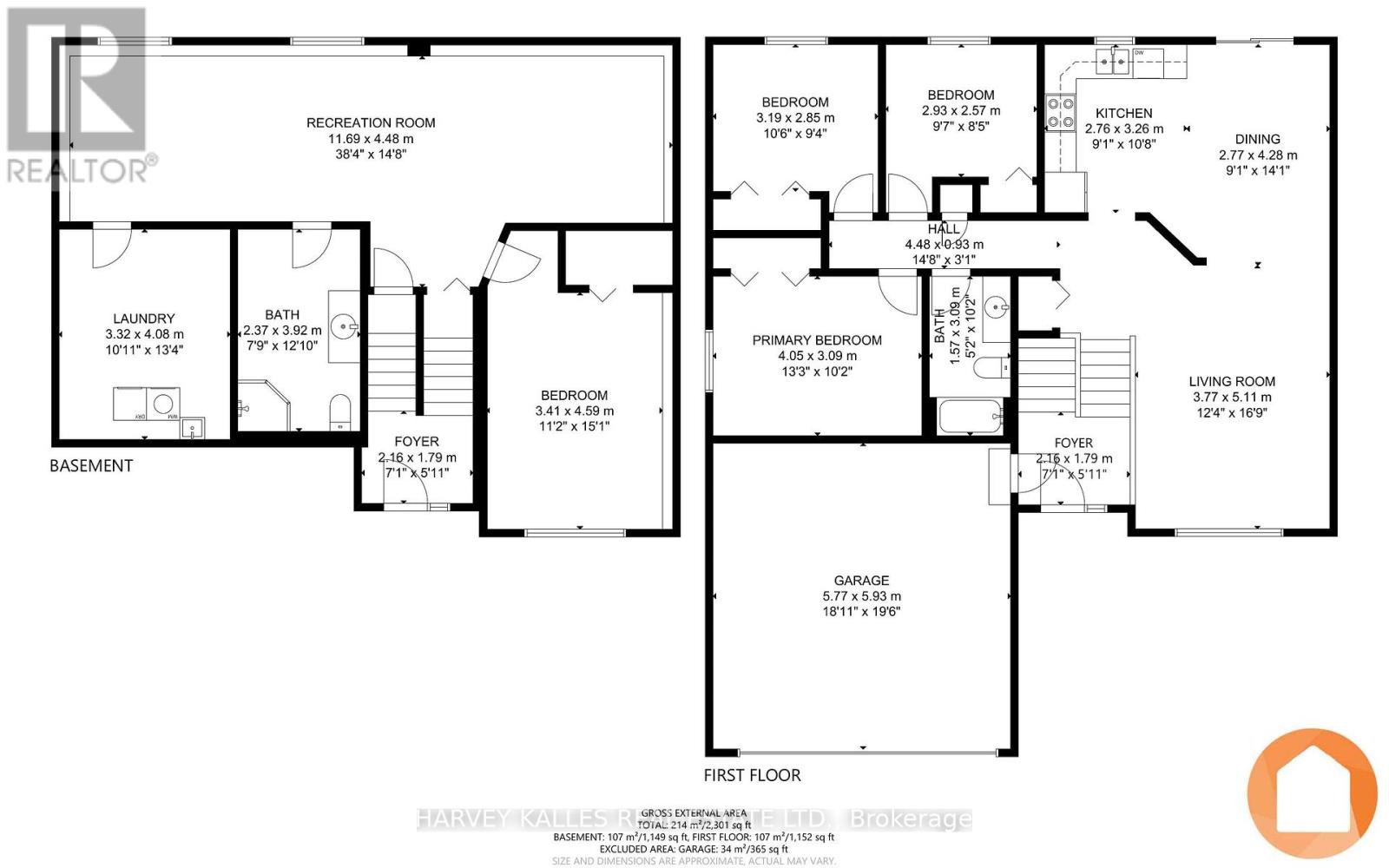4 Bedroom
2 Bathroom
Bungalow
Central Air Conditioning
Forced Air
$679,900
Welcome to your charming abode in the heart of Brighton! This delightful 3+1-bedroom, 1+1-bathroombungalow offers the perfect blend of comfort, style, and modern amenities in a friendly community. Inside discover a newly renovated kitchen with contemporary finishes with an open-concept layout flowing seamlessly through the dining space and into the cozy living area where large windows allow natural light to flood the space, creating an inviting ambiance. Descend into the lower level to find a bonus extra bedroom, bathroom, and a sprawling family room that exudes warmth and comfort. Escape to the serene back porch, where you can unwind with a cup of coffee or host al while overlooking the fully fenced yard perfect for pets, gardening, or simply enjoying the outdoors in privacy. The 2-car garage is equipped with an EV port for electric cars. Tastefully decorated throughout, this home is a true gem that is sure to impress even the most discerning buyers. (id:47564)
Property Details
|
MLS® Number
|
X8095338 |
|
Property Type
|
Single Family |
|
Community Name
|
Brighton |
|
Amenities Near By
|
Park, Place Of Worship, Schools |
|
Parking Space Total
|
4 |
Building
|
Bathroom Total
|
2 |
|
Bedrooms Above Ground
|
3 |
|
Bedrooms Below Ground
|
1 |
|
Bedrooms Total
|
4 |
|
Architectural Style
|
Bungalow |
|
Basement Type
|
Full |
|
Construction Style Attachment
|
Detached |
|
Cooling Type
|
Central Air Conditioning |
|
Exterior Finish
|
Brick, Vinyl Siding |
|
Heating Fuel
|
Natural Gas |
|
Heating Type
|
Forced Air |
|
Stories Total
|
1 |
|
Type
|
House |
Parking
Land
|
Acreage
|
No |
|
Land Amenities
|
Park, Place Of Worship, Schools |
|
Size Irregular
|
59.06 X 109.27 Ft |
|
Size Total Text
|
59.06 X 109.27 Ft |
Rooms
| Level |
Type |
Length |
Width |
Dimensions |
|
Basement |
Family Room |
11.97 m |
4.71 m |
11.97 m x 4.71 m |
|
Basement |
Bedroom 4 |
4.61 m |
3.73 m |
4.61 m x 3.73 m |
|
Lower Level |
Bathroom |
|
|
Measurements not available |
|
Lower Level |
Laundry Room |
4.15 m |
3.34 m |
4.15 m x 3.34 m |
|
Main Level |
Living Room |
5.13 m |
3.7 m |
5.13 m x 3.7 m |
|
Main Level |
Dining Room |
4.29 m |
2.91 m |
4.29 m x 2.91 m |
|
Main Level |
Kitchen |
3.28 m |
2.59 m |
3.28 m x 2.59 m |
|
Main Level |
Primary Bedroom |
4.01 m |
3.12 m |
4.01 m x 3.12 m |
|
Main Level |
Bedroom 2 |
3.18 m |
2.88 m |
3.18 m x 2.88 m |
|
Main Level |
Bedroom 3 |
2.92 m |
2.54 m |
2.92 m x 2.54 m |
|
Main Level |
Bathroom |
|
|
Measurements not available |
Utilities
|
Sewer
|
Installed |
|
Natural Gas
|
Installed |
|
Electricity
|
Installed |
https://www.realtor.ca/real-estate/26555468/7-nautical-lane-brighton-brighton
HARVEY KALLES REAL ESTATE LTD.
(888) 452-5537
 Karla Knows Quinte!
Karla Knows Quinte!


