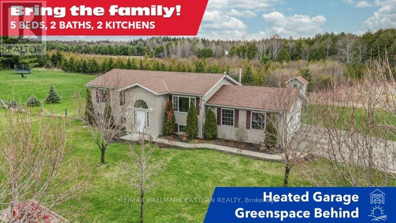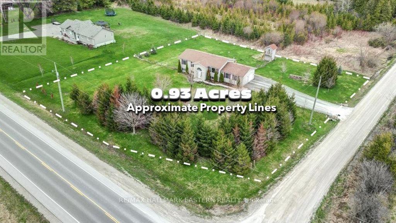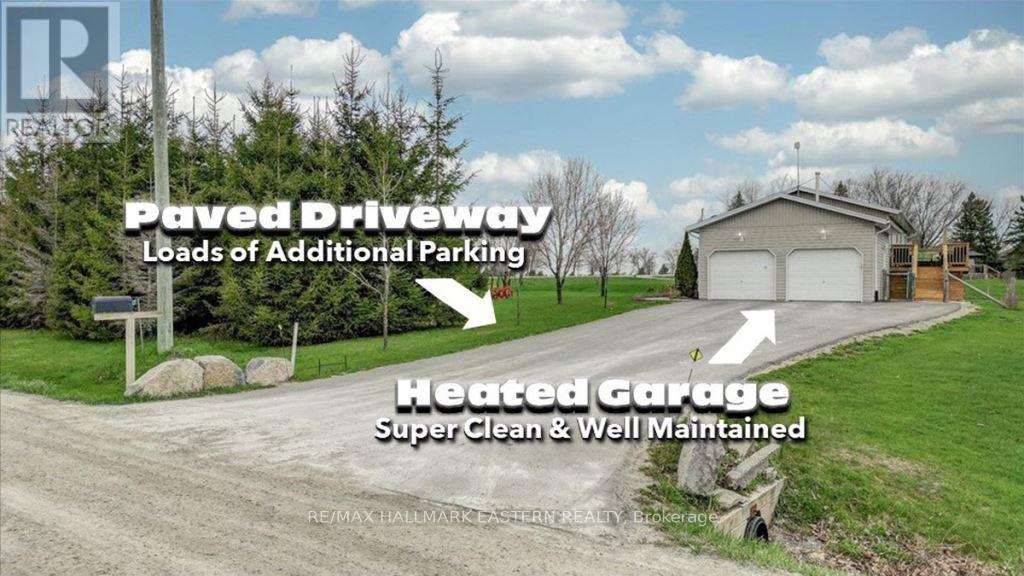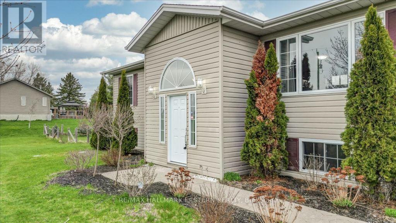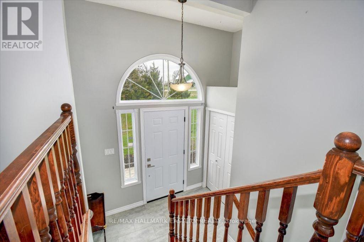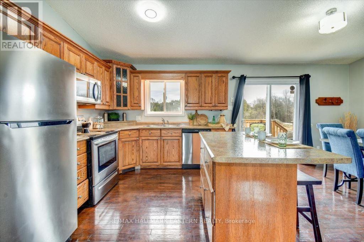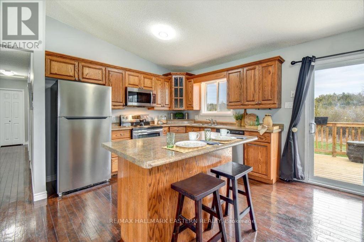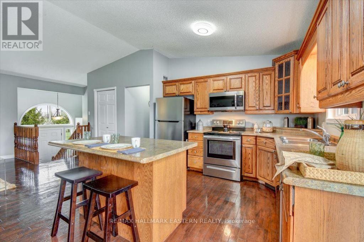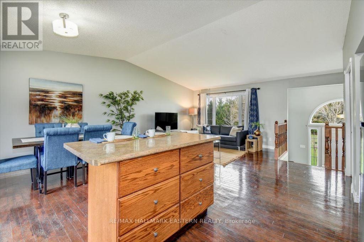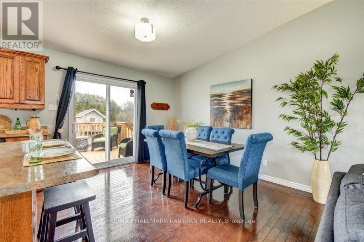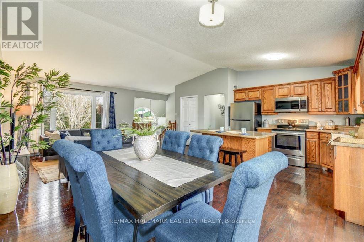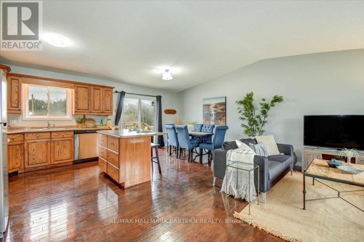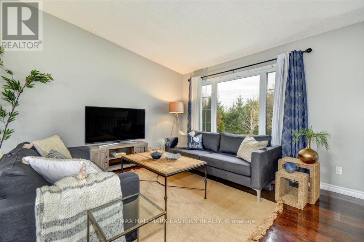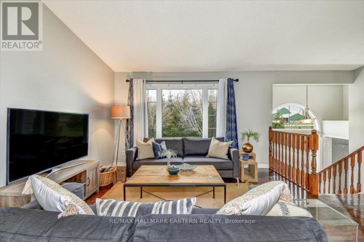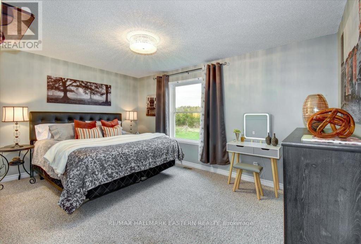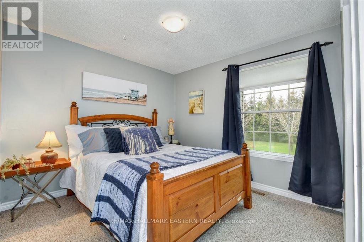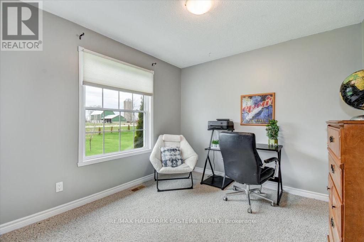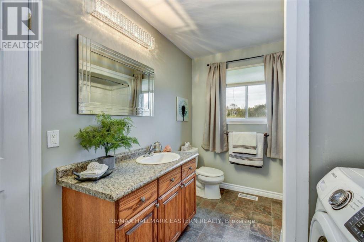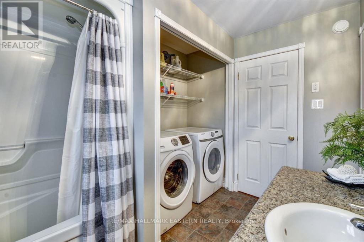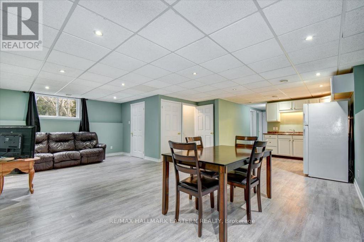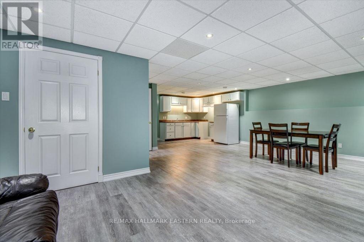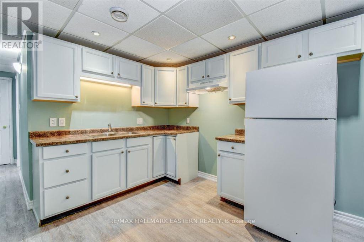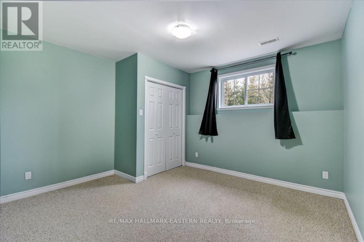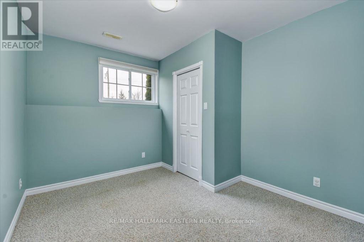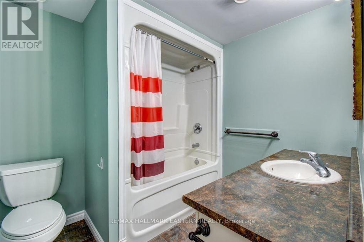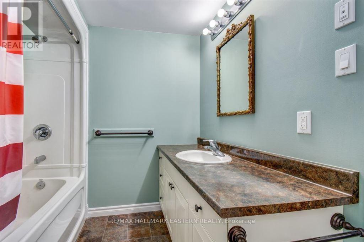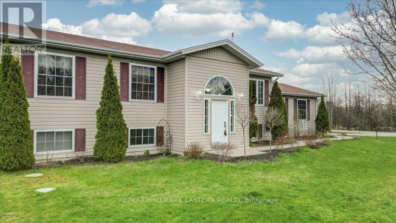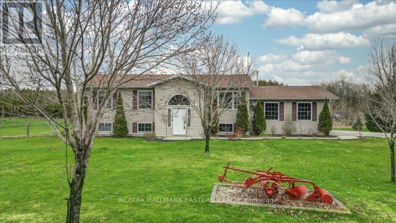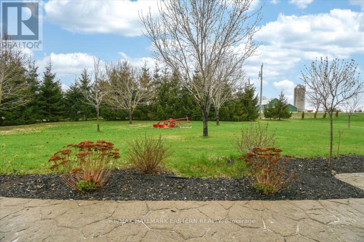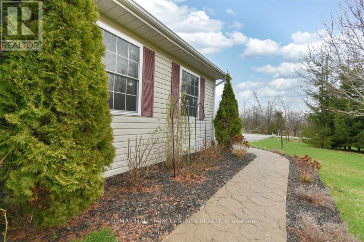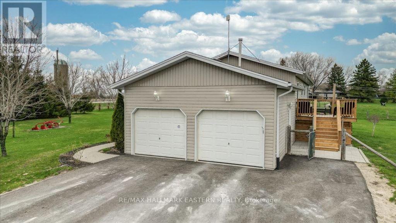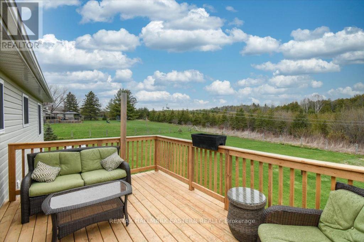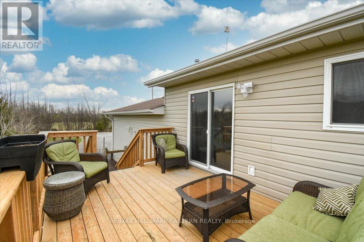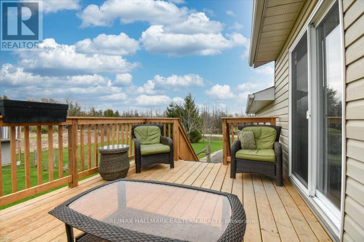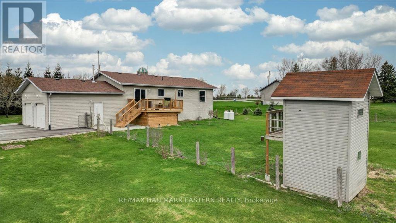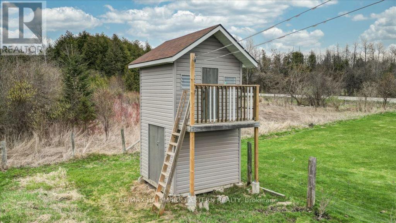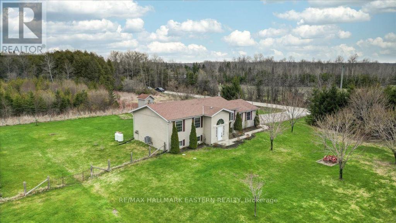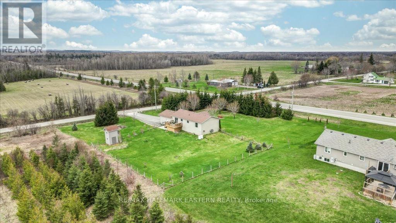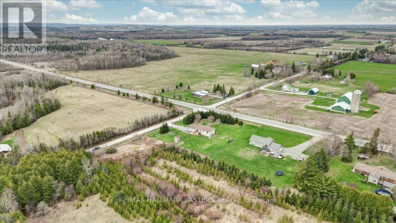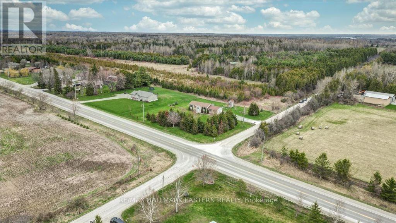 Karla Knows Quinte!
Karla Knows Quinte!717 St. Lukes Rd Kawartha Lakes, Ontario K9V 4R5
$799,900
5 BEDS, 2 BATHS, 2 KITCHENS This country classic raised bungalow offers in-law capability with 3+2 bedrooms, 2 full bathrooms, 2 kitchens, 2 open concept living spaces (up and down), and great outdoor spaces in the country on 0.93 acres (just under an acre) with an Agricultural Zoning that lends itself to some unique uses. The main floor features a large Palladian window bringing loads of light into the main entry and foyer, a cathedral ceiling in the living, dining, and kitchen area plus a walkout to a private deck overlooking greenspace. On the lower level, theres a spacious and bright open living, dining, and kitchen area with lots of pot lighting and large windows typical of a raised bungalow feeling not so much like a basement but more like main floor living. Outside, a level lot with a play structure, mature trees enhancing privacy to the properties intersecting roads being on a corner lot, with access on St. Lukes Road to a newly paved driveway and a heated double attached garage. This is a great location in the country located less than 15 minutes to Lindsay and Highway 35 or approximately 20 minutes to Peterborough. (id:47564)
Property Details
| MLS® Number | X8272164 |
| Property Type | Single Family |
| Community Name | Rural Emily |
| Amenities Near By | Schools |
| Community Features | School Bus |
| Parking Space Total | 9 |
Building
| Bathroom Total | 2 |
| Bedrooms Above Ground | 3 |
| Bedrooms Below Ground | 2 |
| Bedrooms Total | 5 |
| Architectural Style | Raised Bungalow |
| Basement Development | Finished |
| Basement Type | Full (finished) |
| Construction Style Attachment | Detached |
| Cooling Type | Central Air Conditioning |
| Exterior Finish | Vinyl Siding |
| Heating Fuel | Propane |
| Heating Type | Forced Air |
| Stories Total | 1 |
| Type | House |
Parking
| Attached Garage |
Land
| Acreage | No |
| Land Amenities | Schools |
| Sewer | Septic System |
| Size Irregular | 198.18 X 216.3 Ft |
| Size Total Text | 198.18 X 216.3 Ft|1/2 - 1.99 Acres |
Rooms
| Level | Type | Length | Width | Dimensions |
|---|---|---|---|---|
| Lower Level | Recreational, Games Room | 7.76 m | 6.99 m | 7.76 m x 6.99 m |
| Lower Level | Bedroom 4 | 3.83 m | 3.4 m | 3.83 m x 3.4 m |
| Lower Level | Bedroom 5 | 2.95 m | 3.44 m | 2.95 m x 3.44 m |
| Lower Level | Bathroom | 2.56 m | 2.23 m | 2.56 m x 2.23 m |
| Main Level | Living Room | 5.26 m | 4.11 m | 5.26 m x 4.11 m |
| Main Level | Dining Room | 3.05 m | 3.27 m | 3.05 m x 3.27 m |
| Main Level | Kitchen | 2.89 m | 3.27 m | 2.89 m x 3.27 m |
| Main Level | Primary Bedroom | 4.59 m | 3.27 m | 4.59 m x 3.27 m |
| Main Level | Bedroom 2 | 3.53 m | 3 m | 3.53 m x 3 m |
| Main Level | Bedroom 3 | 3.48 m | 3 m | 3.48 m x 3 m |
| Main Level | Bathroom | 2.44 m | 3.24 m | 2.44 m x 3.24 m |
| Main Level | Foyer | 2.75 m | 1.56 m | 2.75 m x 1.56 m |
Utilities
| Electricity | Installed |
| Cable | Installed |
https://www.realtor.ca/real-estate/26803649/717-st-lukes-rd-kawartha-lakes-rural-emily
871 Ward St, Box 353
Bridgenorth, Ontario K0L 1H0
(705) 292-9551
www.remaxeastern.ca/
Interested?
Contact us for more information


