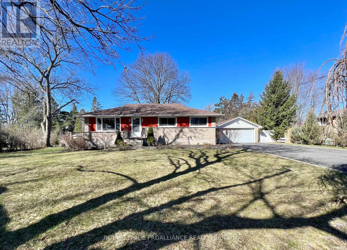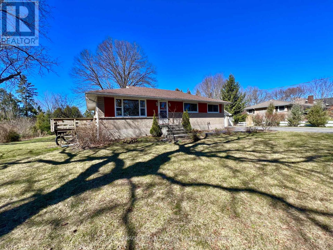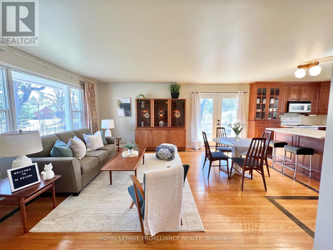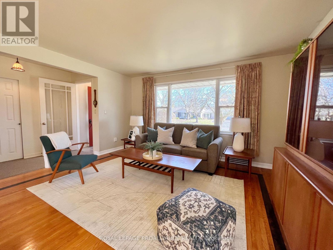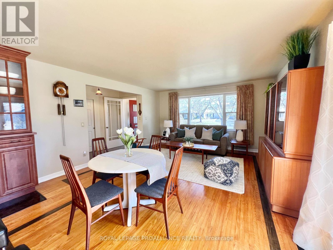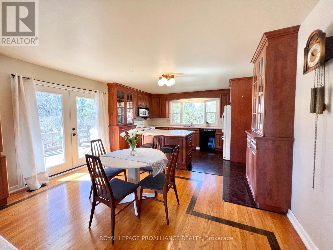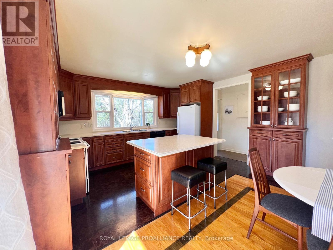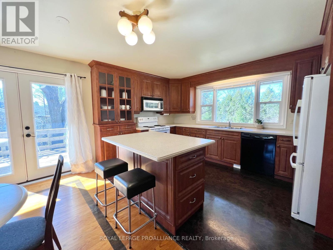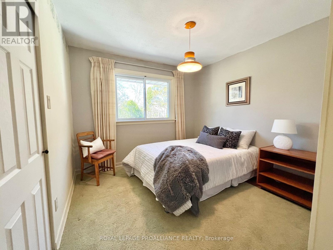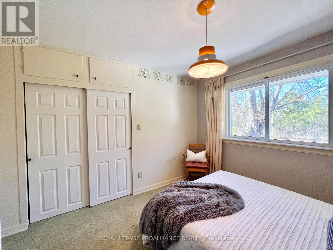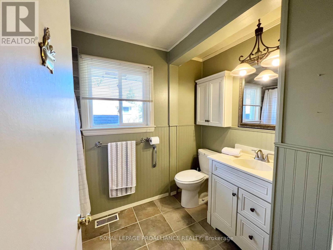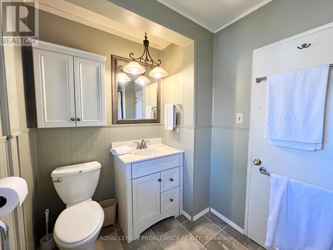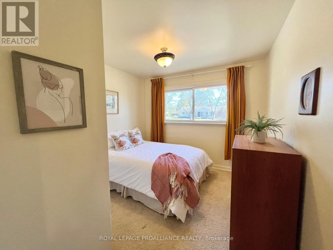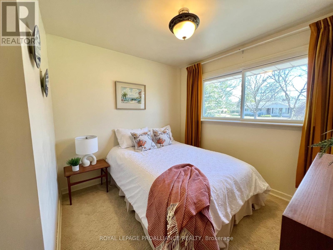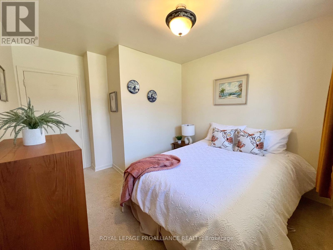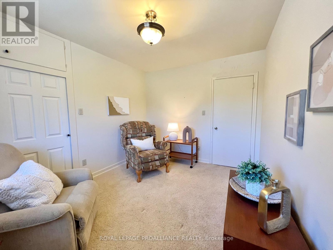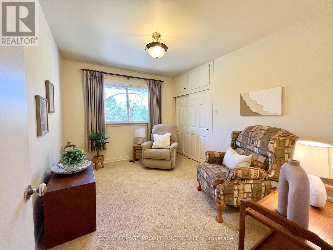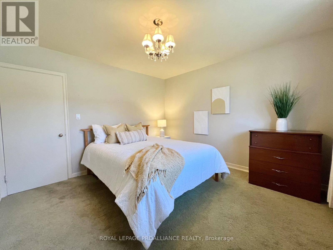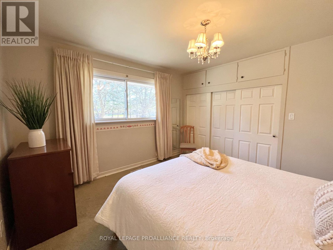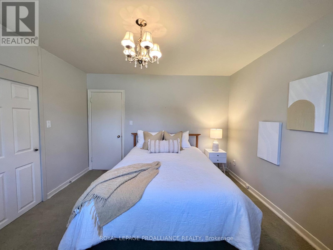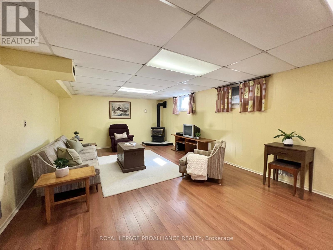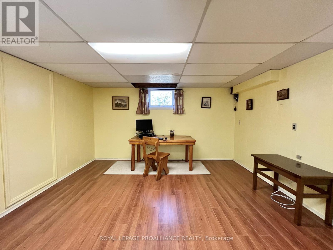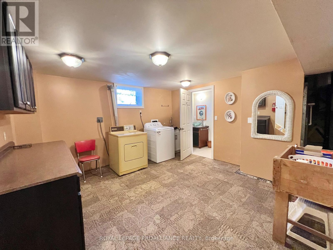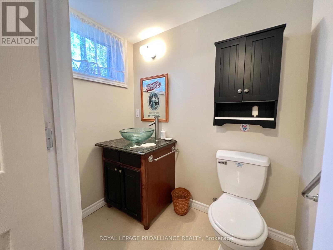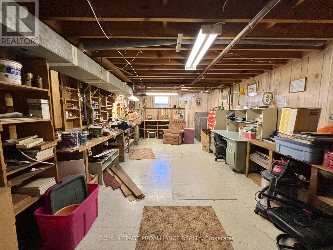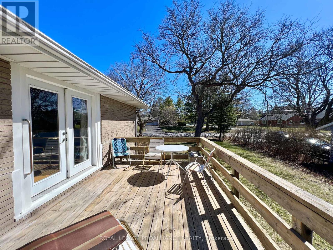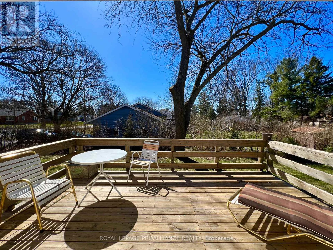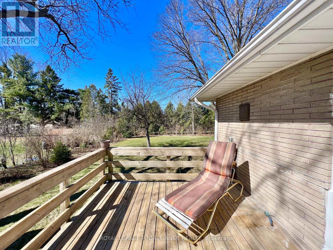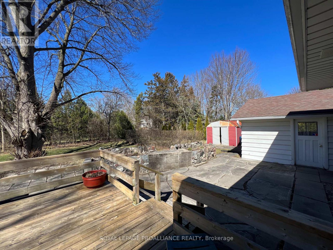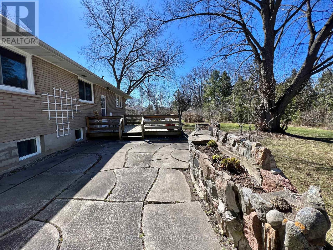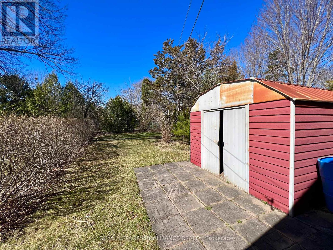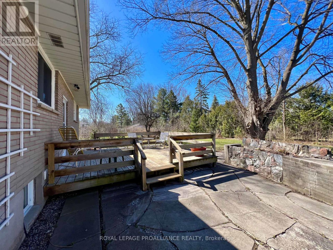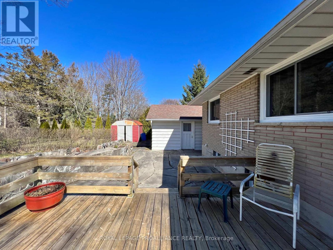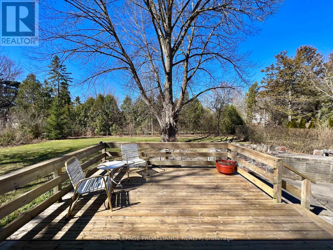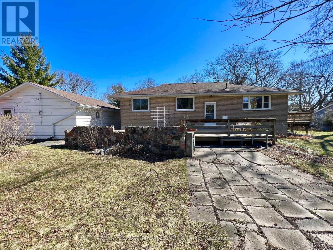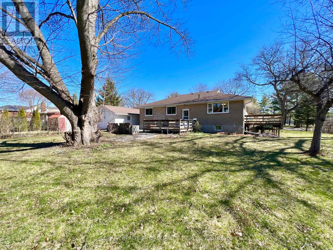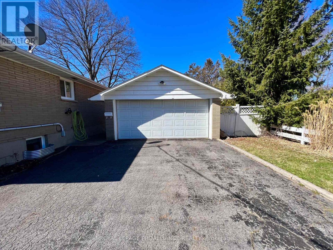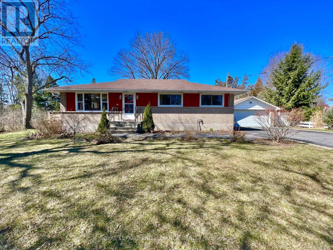 Karla Knows Quinte!
Karla Knows Quinte!74 Selena Ave Belleville, Ontario K8P 4C4
$589,000
Nestled in an enchanting, tree-lined oasis that blends the serenity of country living with the convenience of a central location, this generously sized bungalow offers an abundance of potential for those dreaming of creating their perfect home. The open concept main living space forms the heart of the home, featuring exquisite hardwood flooring in the living room, combined with large windows providing tons of natural light. Boasting four spacious bedrooms, this home provides ample space for a growing family or for accommodating guests. The basement is a treasure trove of possibilities, housing a large workshop perfect for hobbyists or as a space for a home business, alongside a generously sized family room that can be transformed into a cozy retreat or an entertainment hub.The back entrance leading to the basement also lends itself to the possibility of a secondary unit. With two well-appointed bathrooms catering to both family and guest needs, this home combines functionality with comfort. The exterior of the property is as impressive as the interior, featuring a super private, treed lot that offers a country-like feel, perfect for those seeking peace and tranquility without sacrificing the convenience of living in a central location. This bungalow is more than just a house; its a canvas awaiting your personal touch to transform it into your dream home. With its combination of size, potential, and idyllic setting, its poised to become the perfect backdrop for a lifetime of memories. (id:47564)
Property Details
| MLS® Number | X8237818 |
| Property Type | Single Family |
| Amenities Near By | Hospital, Place Of Worship, Public Transit, Schools |
| Community Features | Community Centre, School Bus |
| Parking Space Total | 12 |
Building
| Bathroom Total | 2 |
| Bedrooms Above Ground | 4 |
| Bedrooms Total | 4 |
| Architectural Style | Bungalow |
| Basement Development | Finished |
| Basement Type | Full (finished) |
| Construction Style Attachment | Detached |
| Cooling Type | Central Air Conditioning |
| Exterior Finish | Aluminum Siding, Brick |
| Fireplace Present | Yes |
| Heating Fuel | Natural Gas |
| Heating Type | Forced Air |
| Stories Total | 1 |
| Type | House |
Parking
| Detached Garage |
Land
| Acreage | No |
| Land Amenities | Hospital, Place Of Worship, Public Transit, Schools |
| Size Irregular | 118.67 X 163.42 Ft |
| Size Total Text | 118.67 X 163.42 Ft |
Rooms
| Level | Type | Length | Width | Dimensions |
|---|---|---|---|---|
| Lower Level | Recreational, Games Room | 4.19 m | 8.28 m | 4.19 m x 8.28 m |
| Lower Level | Office | 5.63 m | 4.26 m | 5.63 m x 4.26 m |
| Lower Level | Utility Room | 2.07 m | 3.98 m | 2.07 m x 3.98 m |
| Main Level | Living Room | 4.25 m | 5.34 m | 4.25 m x 5.34 m |
| Main Level | Kitchen | 4.25 m | 3.15 m | 4.25 m x 3.15 m |
| Main Level | Primary Bedroom | 3.56 m | 3.62 m | 3.56 m x 3.62 m |
| Main Level | Bedroom 2 | 3.01 m | 3.62 m | 3.01 m x 3.62 m |
| Main Level | Bedroom 3 | 3.03 m | 3.67 m | 3.03 m x 3.67 m |
| Main Level | Bedroom 4 | 2.86 m | 3.67 m | 2.86 m x 3.67 m |
Utilities
| Sewer | Installed |
| Natural Gas | Installed |
| Electricity | Installed |
| Cable | Installed |
https://www.realtor.ca/real-estate/26756985/74-selena-ave-belleville

Broker
(613) 707-3352
357 Front St Unit B
Belleville, Ontario K8N 2Z9
(613) 966-6060
(613) 966-2904
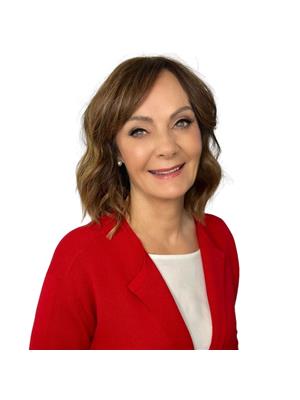
Salesperson
(613) 707-3352
(613) 707-3352
357 Front St Unit B
Belleville, Ontario K8N 2Z9
(613) 966-6060
(613) 966-2904
Interested?
Contact us for more information


