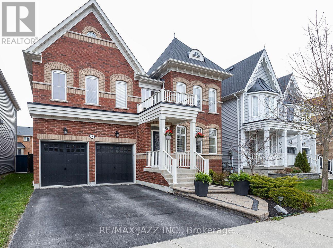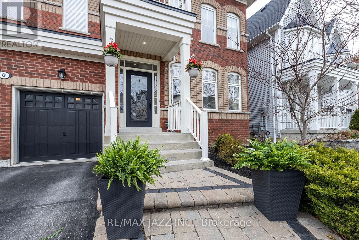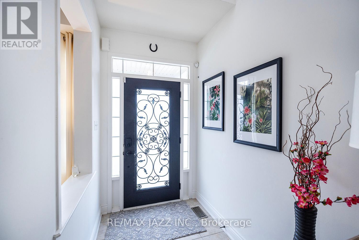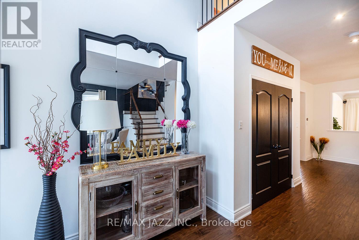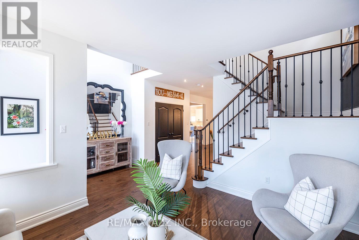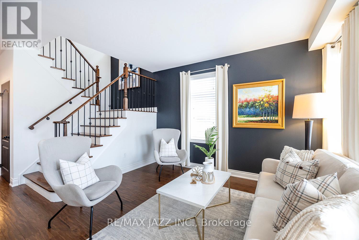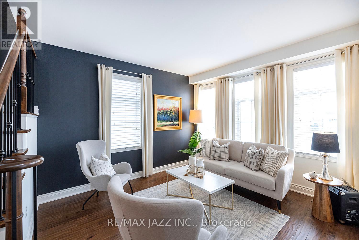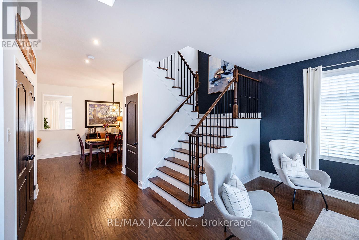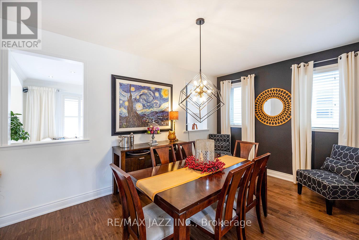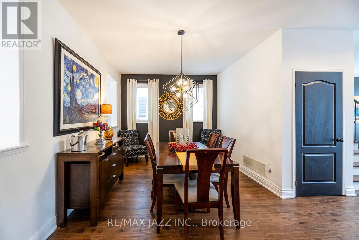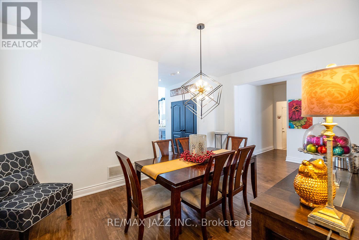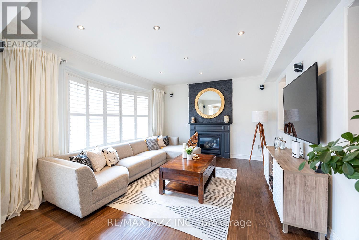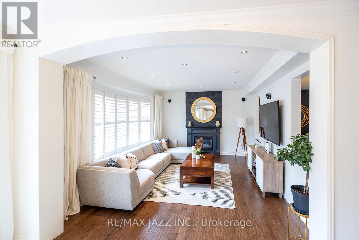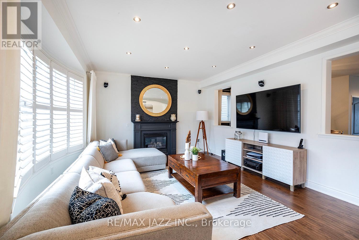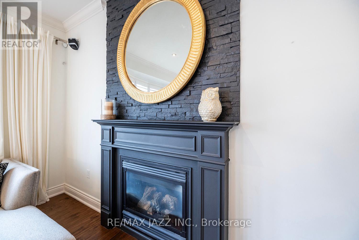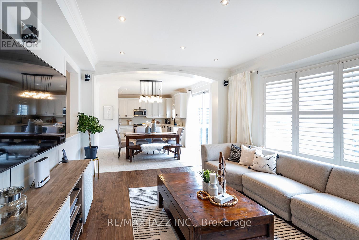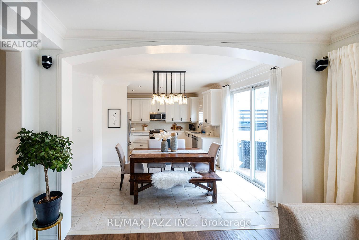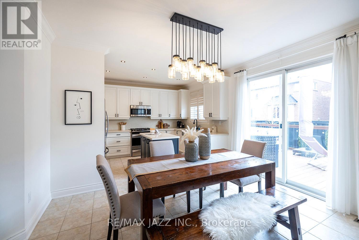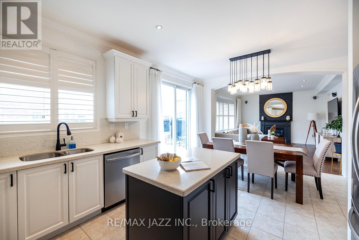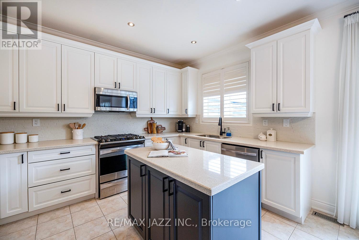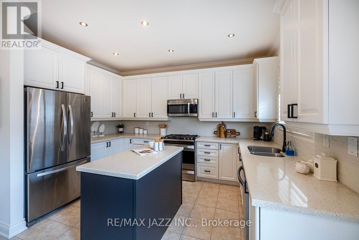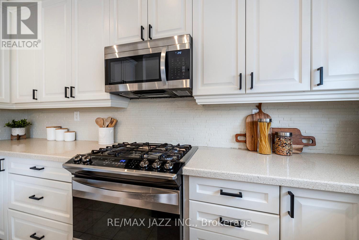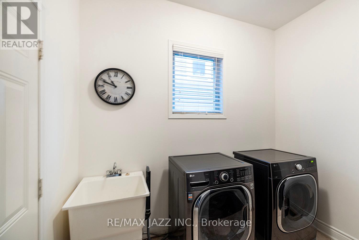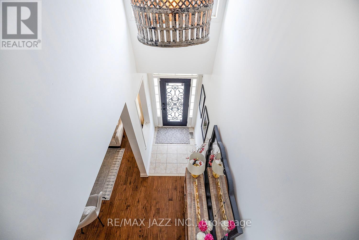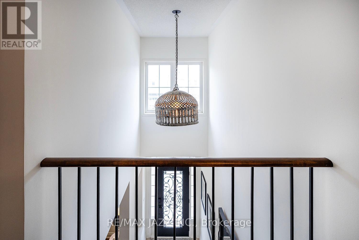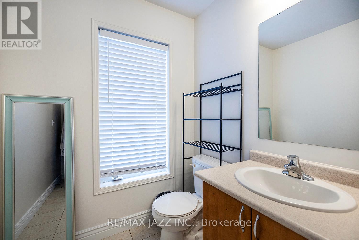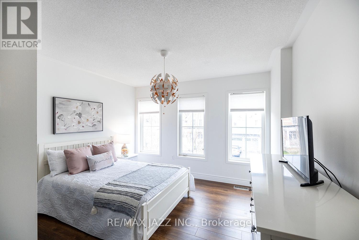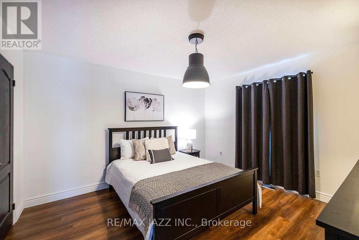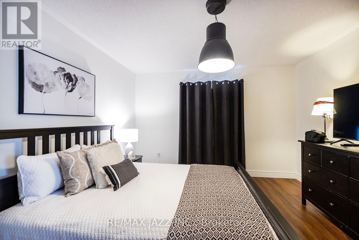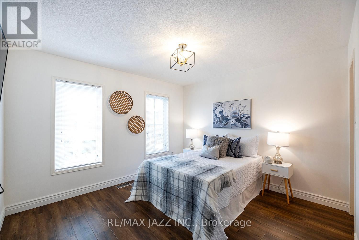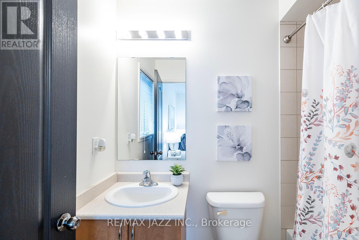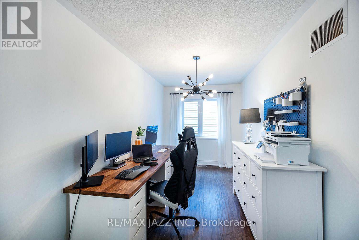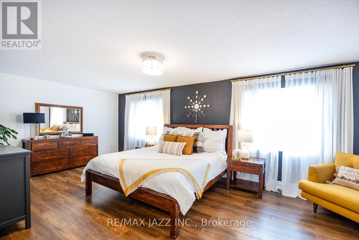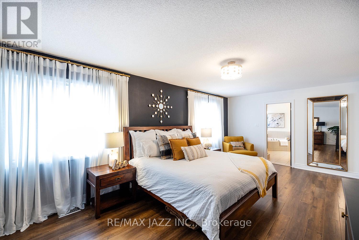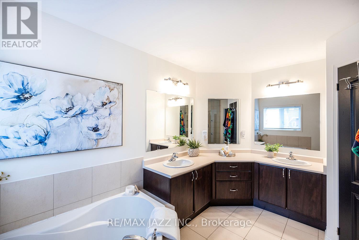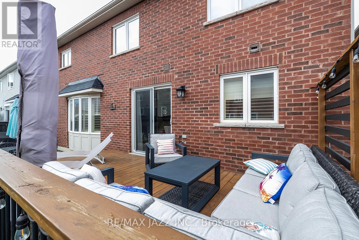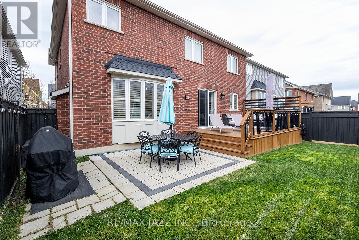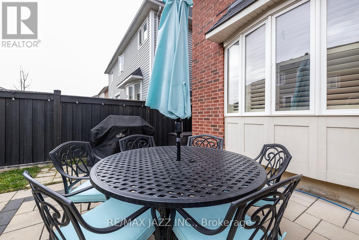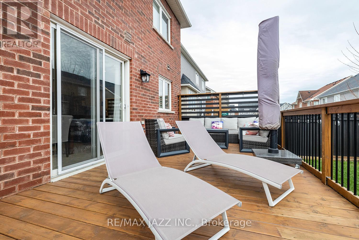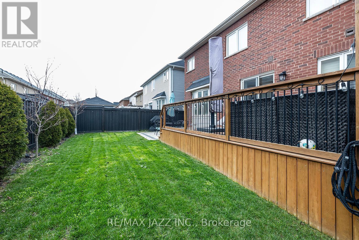 Karla Knows Quinte!
Karla Knows Quinte!8 Bloomsbury St Whitby, Ontario L1M 0H6
$1,249,000
Welcome Home! This magnificent Brooklin home boasts 2993 sqf with 4 bedrooms and 4 baths. Beautifully crafted with 9 foot ceilings, grand foyer open to the second floor, formal living and dining area, huge kitchen with quartz counters and center island that is open to the great room, perfect for entertaining with a custom stone feature fireplace and loaded with pot lights and a beautiful arched entryway. Exquisite details throughout: hardwood flooring, main floor laundry, California shutters, upgraded light fixtures, custom paint and feature walls, crown moldings, double garage with indoor access and so much more. Walkout from the breakfast area to a large deck and custom interlock patio. This home must be seen! The second floor features 3 full bathrooms with 2 primary bedrooms with ensuite baths. An ideal 2nd-floor home office/den area as well as a luxurious primary bedroom with his and hers walk-in closets, large glass shower and large soaker tub with dual vanities. Excellent family location in the beautiful Tribute homes community! **** EXTRAS **** This home is magazine-worthy. All brick model with custom interlock and landscaping with 3 full 2nd-floor bathrooms, too many upgrades to list. Its a 10. A++ location close to schools, parks, shopping and the 407. Do not wait on this one! (id:47564)
Property Details
| MLS® Number | E8266452 |
| Property Type | Single Family |
| Community Name | Brooklin |
| Amenities Near By | Park, Place Of Worship, Public Transit, Schools |
| Community Features | School Bus |
| Parking Space Total | 4 |
Building
| Bathroom Total | 4 |
| Bedrooms Above Ground | 4 |
| Bedrooms Total | 4 |
| Basement Development | Unfinished |
| Basement Type | Full (unfinished) |
| Construction Style Attachment | Detached |
| Cooling Type | Central Air Conditioning |
| Exterior Finish | Brick |
| Fireplace Present | Yes |
| Heating Fuel | Natural Gas |
| Heating Type | Forced Air |
| Stories Total | 2 |
| Type | House |
Parking
| Attached Garage |
Land
| Acreage | No |
| Land Amenities | Park, Place Of Worship, Public Transit, Schools |
| Size Irregular | 45.93 X 91.86 Ft |
| Size Total Text | 45.93 X 91.86 Ft |
Rooms
| Level | Type | Length | Width | Dimensions |
|---|---|---|---|---|
| Second Level | Primary Bedroom | 7.01 m | 3.65 m | 7.01 m x 3.65 m |
| Second Level | Den | 4.26 m | 2.4 m | 4.26 m x 2.4 m |
| Second Level | Bedroom 2 | 3.65 m | 3.47 m | 3.65 m x 3.47 m |
| Second Level | Bedroom 3 | 3.38 m | 3.23 m | 3.38 m x 3.23 m |
| Second Level | Bedroom 4 | 3.96 m | 3.74 m | 3.96 m x 3.74 m |
| Main Level | Living Room | 4.02 m | 3.59 m | 4.02 m x 3.59 m |
| Main Level | Dining Room | 4.87 m | 3.35 m | 4.87 m x 3.35 m |
| Main Level | Great Room | 4.93 m | 4.05 m | 4.93 m x 4.05 m |
| Main Level | Kitchen | 4.05 m | 2.74 m | 4.05 m x 2.74 m |
| Main Level | Eating Area | 4.05 m | 2.74 m | 4.05 m x 2.74 m |
https://www.realtor.ca/real-estate/26794891/8-bloomsbury-st-whitby-brooklin
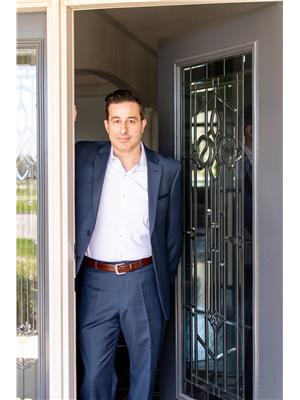

21 Drew St
Oshawa, Ontario L1H 4Z7
(905) 728-1600
(905) 436-1745
Interested?
Contact us for more information


