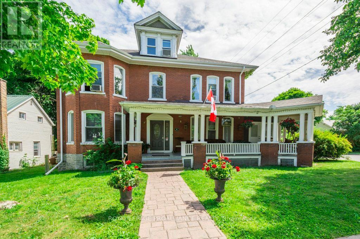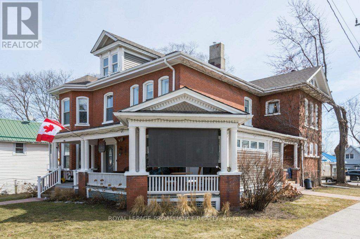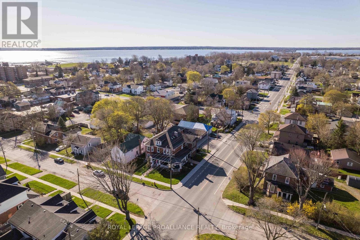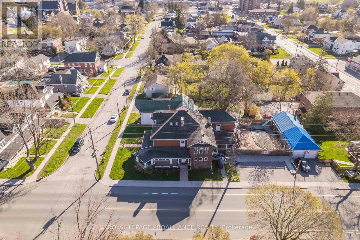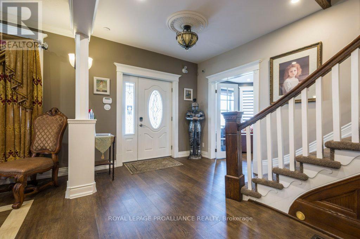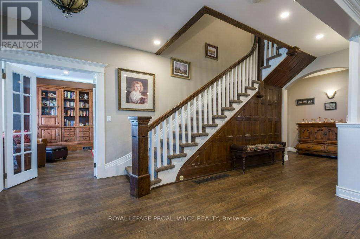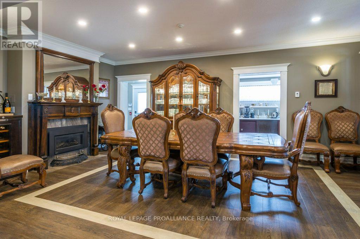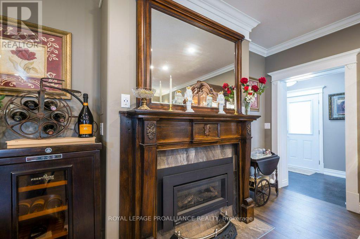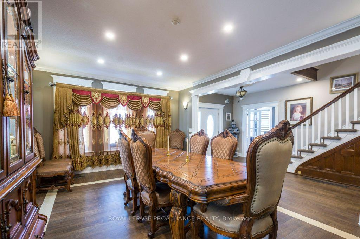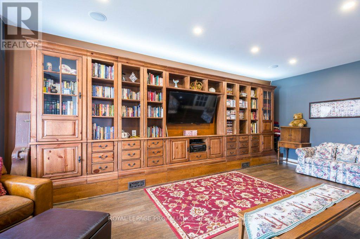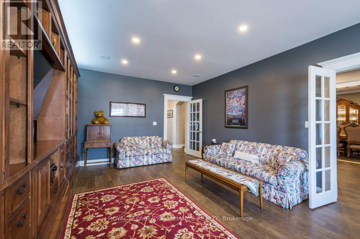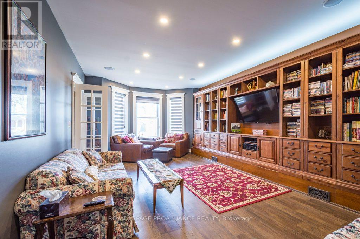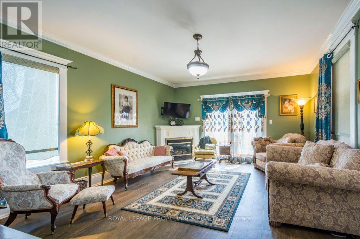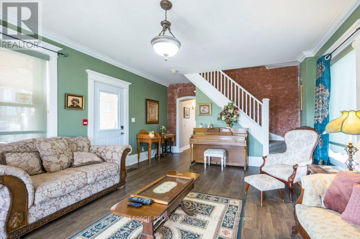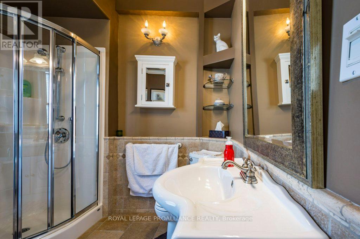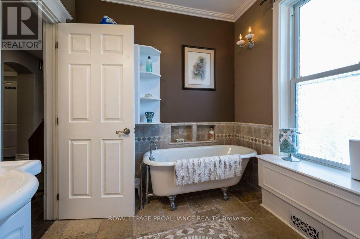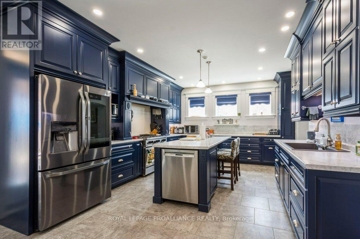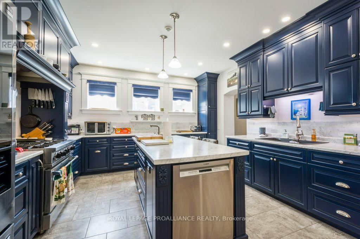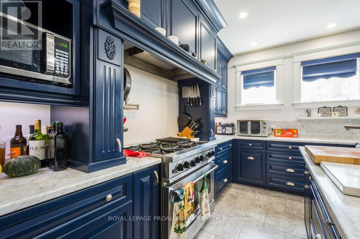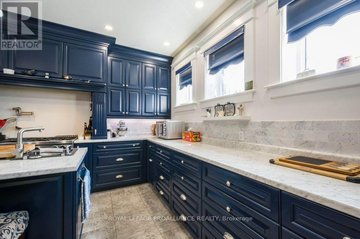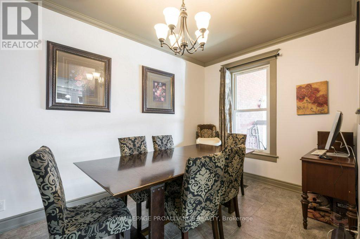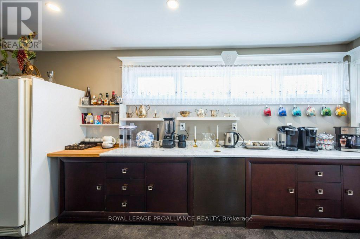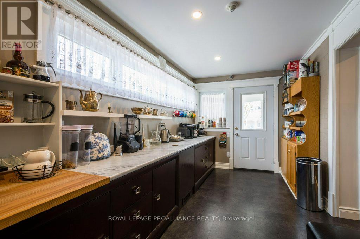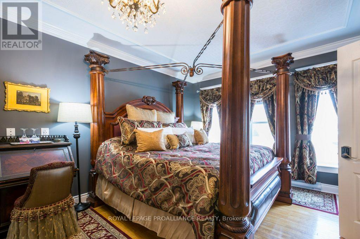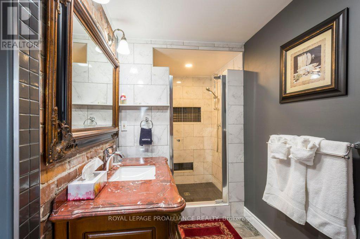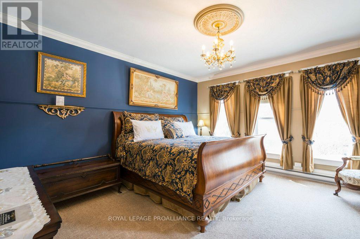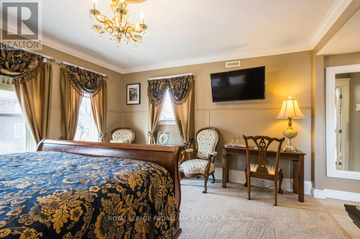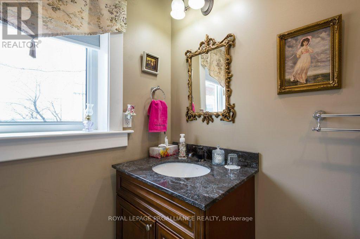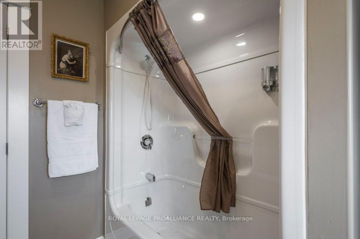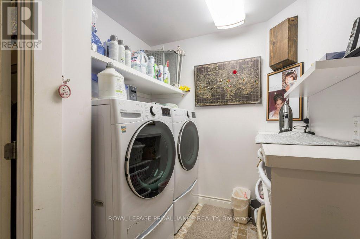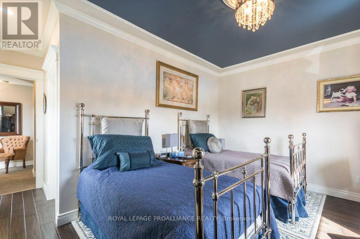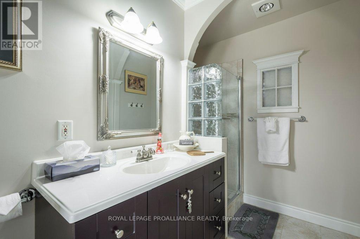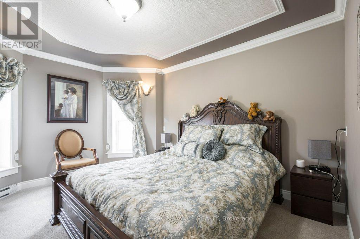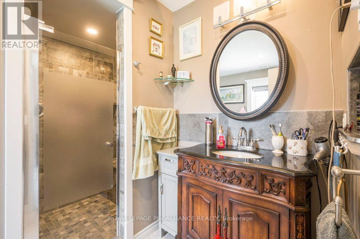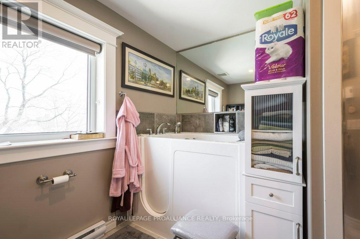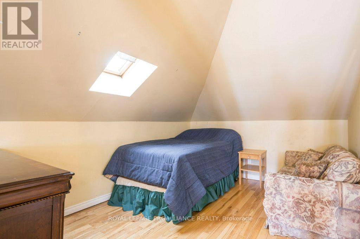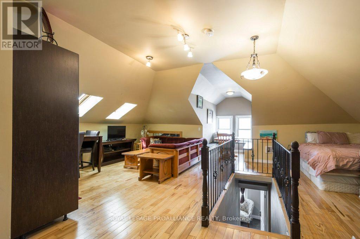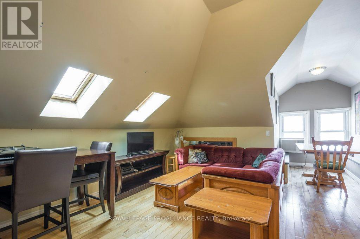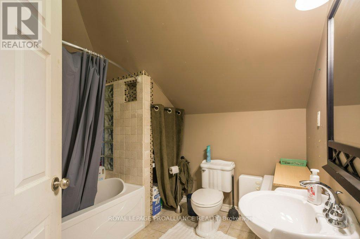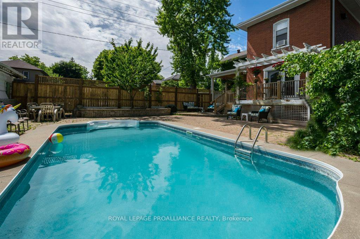 Karla Knows Quinte!
Karla Knows Quinte!81 Henry St Quinte West, Ontario K8V 3T6
$1,100,000
This is a gem in the heart of quinte west. Former BnB located at the entrance to Prince Edward County, this ~1917 2.5 story, ~5,000 sq ft Edwardian style former BnB has been updated down to the brick and has so many features its impossible to mention them all here! Updated plumbing, wiring, insulation, furnace, ac, windows, etc. Chefs kitchen (2018) with walk-in pantry , 2nd sink, commercial gas stove & industrial hood. Formal dining room with ng-fp which fits 12 table & 10 chairs. Coffee & wine bar off the kitchen and dining room which would also make a great prep space or serving area. Other rooms on the main floor; living room, office, family room, another dining room, and 4P washroom. On the second floor, which can be accessed from two different sets of stairs, are 4 bedrooms each with their own ensuite and the laundry room. On the third floor is another washroom and a room large enough to be another rec room or bedroom with office space. Outside is the large covered front veranda and the private heated in-ground pool. Plus, lots of parking. Walk to downtown from here. Please watch the video walk through for more. (id:47564)
Property Details
| MLS® Number | X8249270 |
| Property Type | Single Family |
| Amenities Near By | Hospital, Marina, Park |
| Parking Space Total | 6 |
| Pool Type | Inground Pool |
Building
| Bathroom Total | 6 |
| Bedrooms Above Ground | 4 |
| Bedrooms Total | 4 |
| Basement Features | Walk-up |
| Basement Type | Full |
| Construction Style Attachment | Detached |
| Cooling Type | Central Air Conditioning |
| Exterior Finish | Brick |
| Fireplace Present | Yes |
| Heating Fuel | Natural Gas |
| Heating Type | Forced Air |
| Stories Total | 3 |
| Type | House |
Land
| Acreage | No |
| Land Amenities | Hospital, Marina, Park |
| Size Irregular | 64 X 132 Ft |
| Size Total Text | 64 X 132 Ft |
Rooms
| Level | Type | Length | Width | Dimensions |
|---|---|---|---|---|
| Second Level | Bedroom | 4.22 m | 3.5 m | 4.22 m x 3.5 m |
| Second Level | Bedroom | 4.27 m | 4.28 m | 4.27 m x 4.28 m |
| Second Level | Bedroom | 3.86 m | 5.76 m | 3.86 m x 5.76 m |
| Second Level | Primary Bedroom | 3.88 m | 4.41 m | 3.88 m x 4.41 m |
| Second Level | Laundry Room | 4.43 m | 1.6 m | 4.43 m x 1.6 m |
| Main Level | Living Room | 6.42 m | 4.36 m | 6.42 m x 4.36 m |
| Main Level | Dining Room | 3.93 m | 6.18 m | 3.93 m x 6.18 m |
| Main Level | Kitchen | 4.11 m | 6.51 m | 4.11 m x 6.51 m |
| Main Level | Pantry | 2.44 m | 7.93 m | 2.44 m x 7.93 m |
| Main Level | Dining Room | 2.73 m | 4.28 m | 2.73 m x 4.28 m |
| Main Level | Office | 2.24 m | 2.61 m | 2.24 m x 2.61 m |
| Main Level | Library | 4.01 m | 7.1 m | 4.01 m x 7.1 m |
Utilities
| Sewer | Installed |
| Natural Gas | Installed |
| Electricity | Installed |
| Cable | Available |
https://www.realtor.ca/real-estate/26772043/81-henry-st-quinte-west
Broker
(613) 394-4837
(613) 394-4837
(613) 394-2897

Salesperson
(613) 394-4837
(613) 394-4837
(613) 394-2897
Interested?
Contact us for more information


