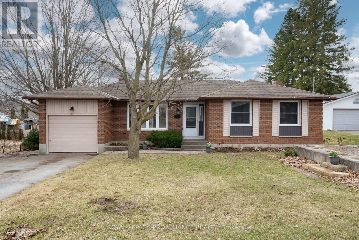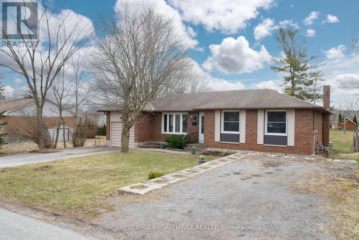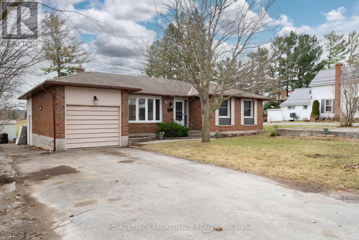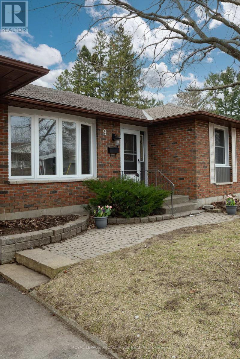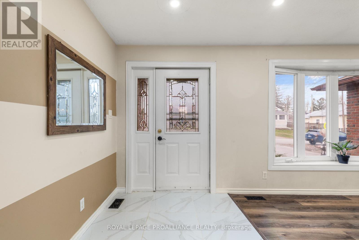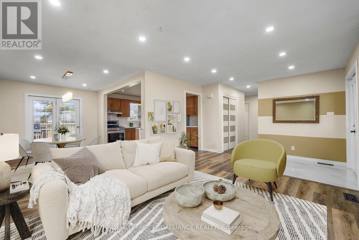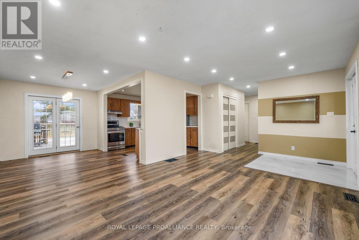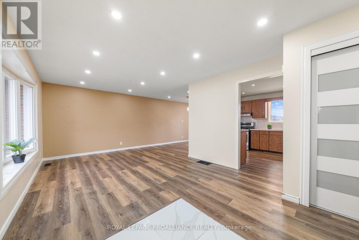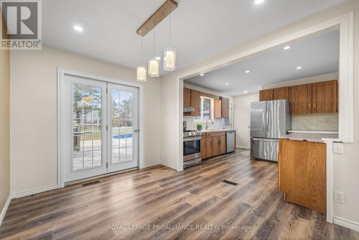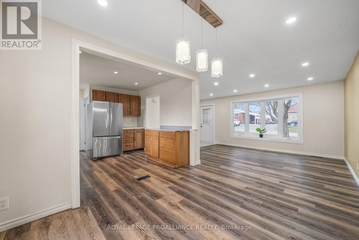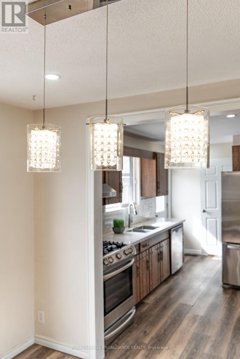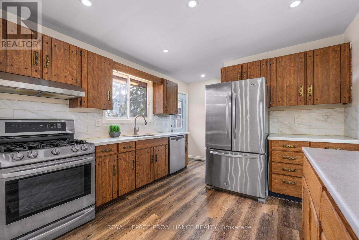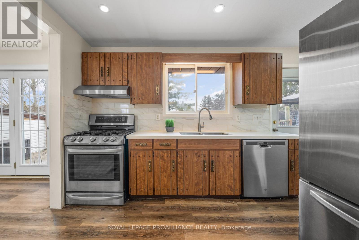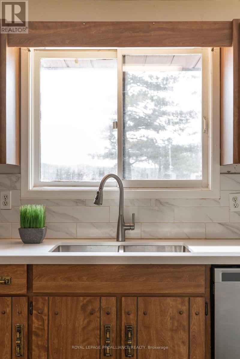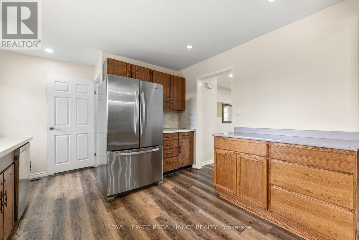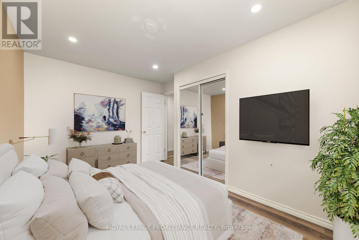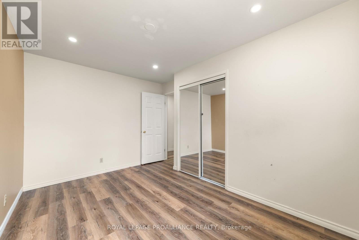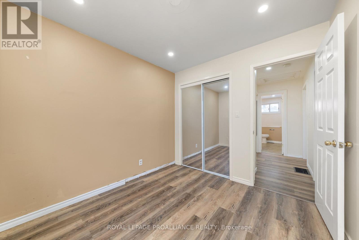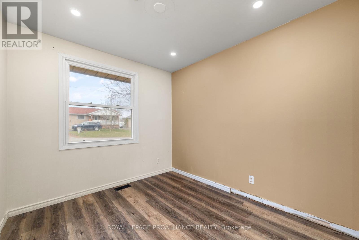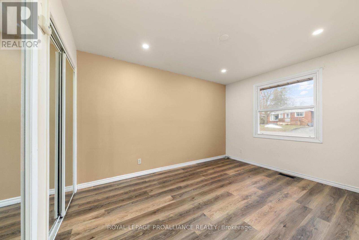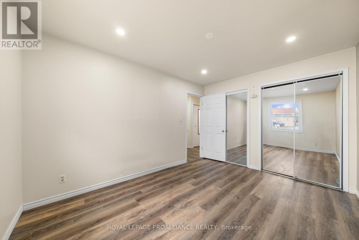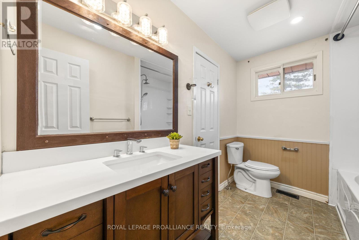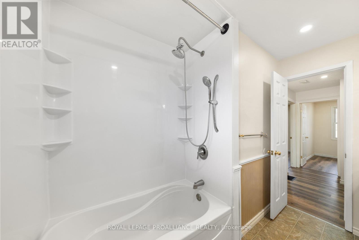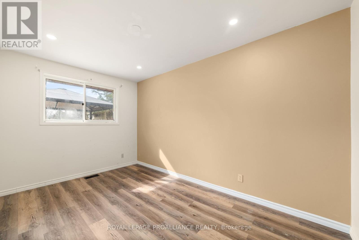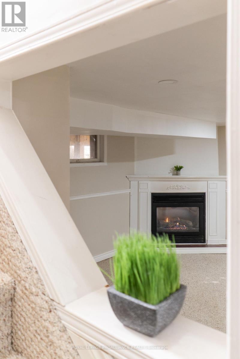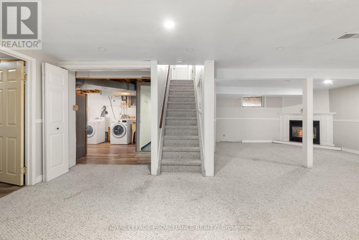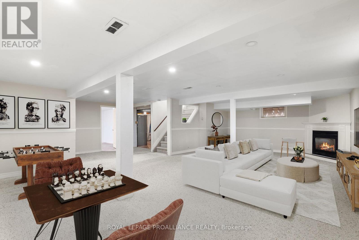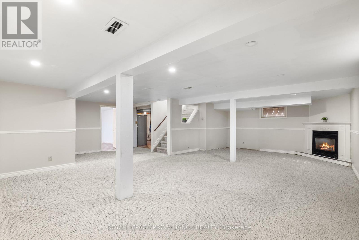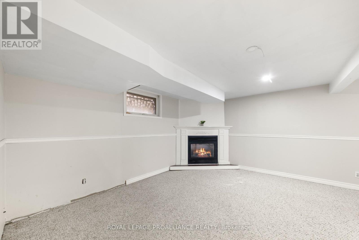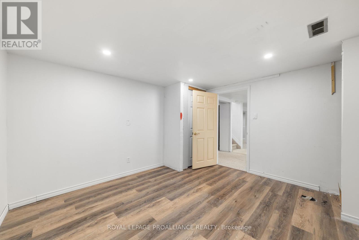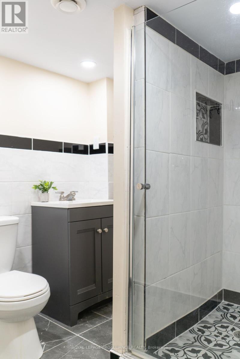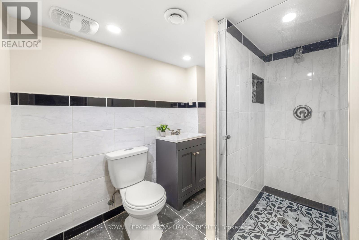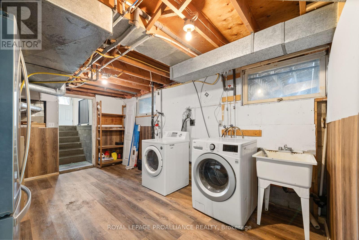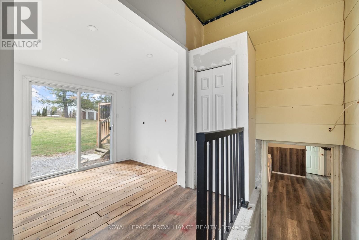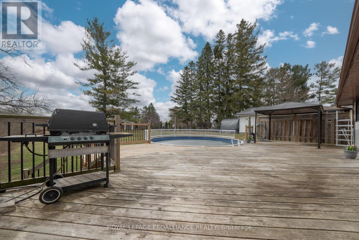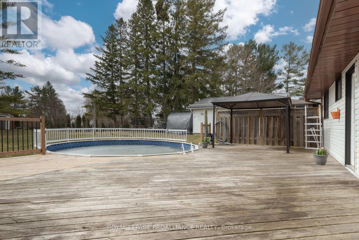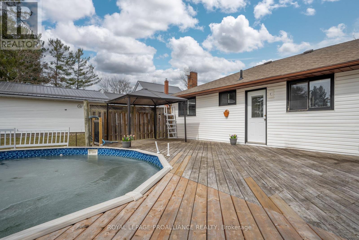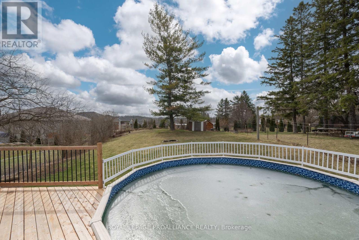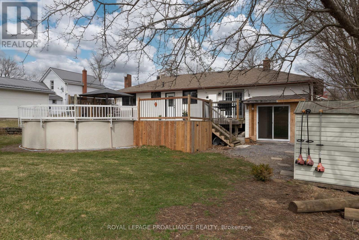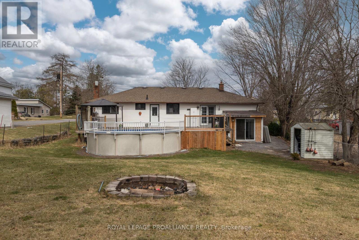 Karla Knows Quinte!
Karla Knows Quinte!9 Elizabeth St Stirling-Rawdon, Ontario K0K 3E0
$529,000
Welcome to your bright and cheerful bungalow nestled in the quaint town of Stirling. This inviting home boasts 3 beds and 2 baths, offering comfort and convenience. Step inside to discover a spacious layout flooded with natural light, highlighted by a basement walk-up. Entertain on the huge back deck overlooking a large fully fenced private backyard. Enjoy endless summer fun in the above-ground pool featuring a new liner installed in 2023. The lower level beckons with a cozy rec room with a gas fireplace, and a versatile bonus room for your lifestyle needs. With two driveways, including one with RV hookup, parking is a breeze. Updates include: main level flooring, pot lights, quartz counter in kitchen and renovated bathrooms. Embrace the charm of in-town living paired with the tranquility of your own backyard oasis in this delightful home! (id:47564)
Property Details
| MLS® Number | X8181740 |
| Property Type | Single Family |
| Amenities Near By | Park, Place Of Worship, Schools |
| Community Features | Community Centre |
| Parking Space Total | 5 |
| Pool Type | Above Ground Pool |
Building
| Bathroom Total | 2 |
| Bedrooms Above Ground | 3 |
| Bedrooms Total | 3 |
| Architectural Style | Bungalow |
| Basement Development | Finished |
| Basement Type | Full (finished) |
| Construction Style Attachment | Detached |
| Exterior Finish | Aluminum Siding, Brick |
| Fireplace Present | Yes |
| Heating Fuel | Natural Gas |
| Heating Type | Forced Air |
| Stories Total | 1 |
| Type | House |
Parking
| Attached Garage |
Land
| Acreage | No |
| Land Amenities | Park, Place Of Worship, Schools |
| Size Irregular | 65.03 X 176.25 Ft |
| Size Total Text | 65.03 X 176.25 Ft |
Rooms
| Level | Type | Length | Width | Dimensions |
|---|---|---|---|---|
| Basement | Recreational, Games Room | 7.93 m | 8.81 m | 7.93 m x 8.81 m |
| Basement | Other | 3.84 m | 3.44 m | 3.84 m x 3.44 m |
| Basement | Laundry Room | 5.8 m | 3.4 m | 5.8 m x 3.4 m |
| Basement | Bathroom | 2.17 m | 1.91 m | 2.17 m x 1.91 m |
| Main Level | Living Room | 6.12 m | 3.72 m | 6.12 m x 3.72 m |
| Main Level | Dining Room | 2.74 m | 3.45 m | 2.74 m x 3.45 m |
| Main Level | Kitchen | 10.1 m | 10.1 m | 10.1 m x 10.1 m |
| Main Level | Primary Bedroom | 9.11 m | 13.2 m | 9.11 m x 13.2 m |
| Main Level | Bedroom 2 | 8.11 m | 13.6 m | 8.11 m x 13.6 m |
| Main Level | Bedroom 3 | 8.11 m | 9.9 m | 8.11 m x 9.9 m |
| Main Level | Bathroom | 2.09 m | 2.97 m | 2.09 m x 2.97 m |
Utilities
| Sewer | Installed |
| Natural Gas | Installed |
| Electricity | Installed |
| Cable | Available |
https://www.realtor.ca/real-estate/26681211/9-elizabeth-st-stirling-rawdon
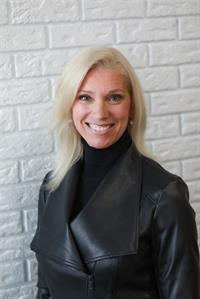
Salesperson
(613) 849-7704
https://daviesandco.ca/
https://www.facebook.com/jennifer.brinco/
357 Front St Unit B
Belleville, Ontario K8N 2Z9
(613) 966-6060
(613) 966-2904
357 Front St Unit B
Belleville, Ontario K8N 2Z9
(613) 966-6060
(613) 966-2904
Interested?
Contact us for more information


