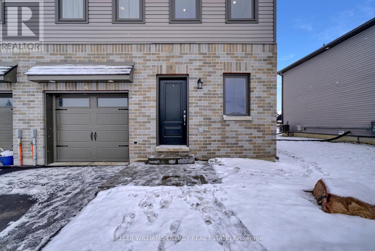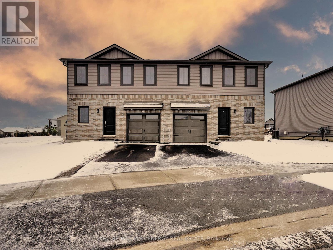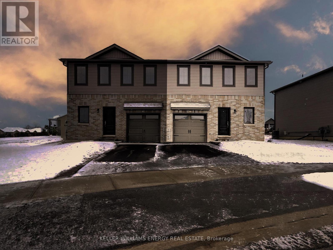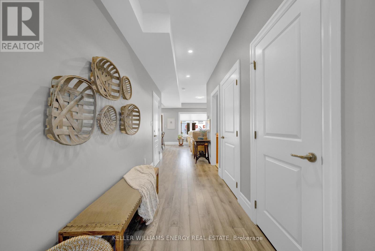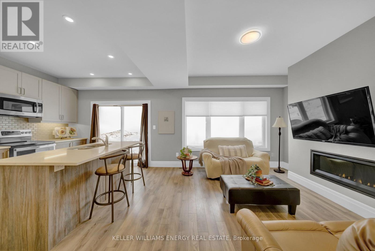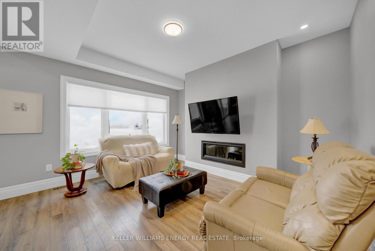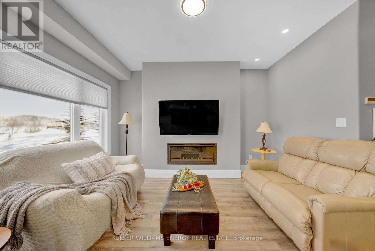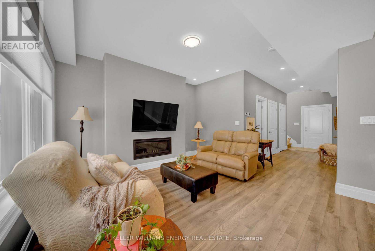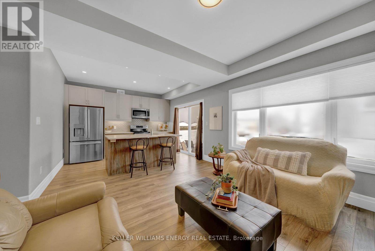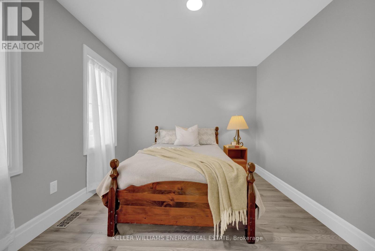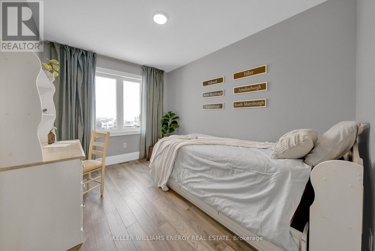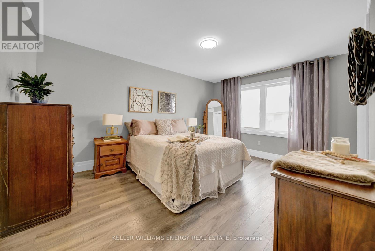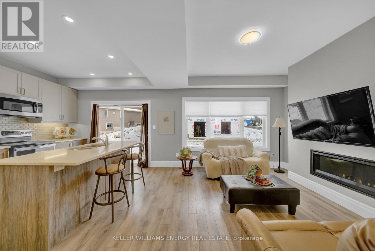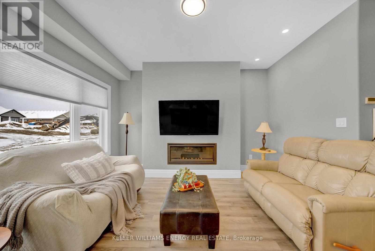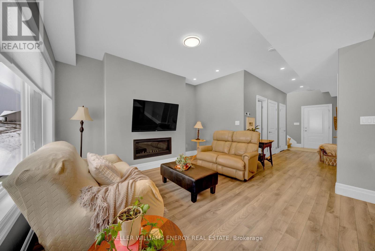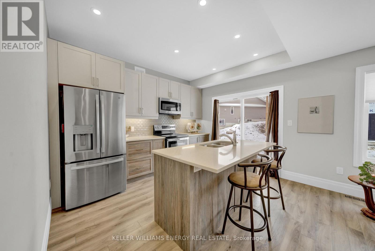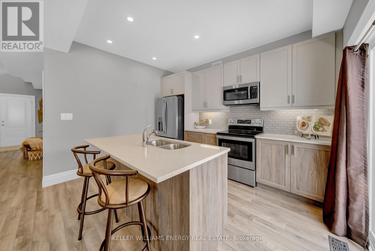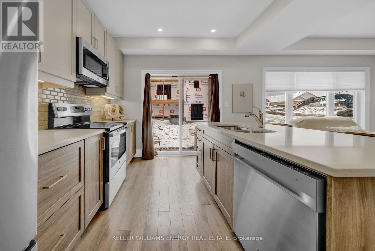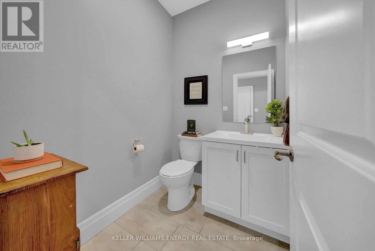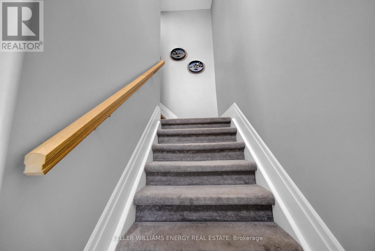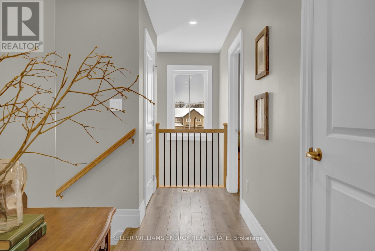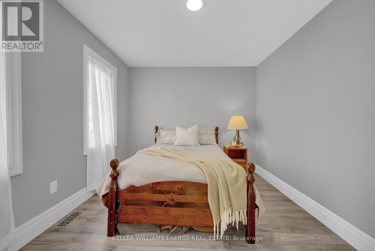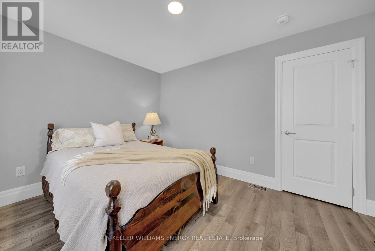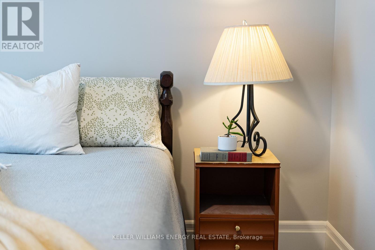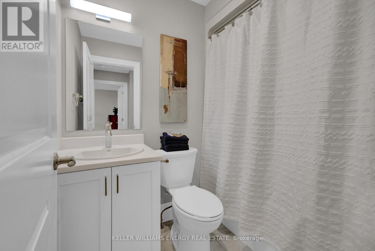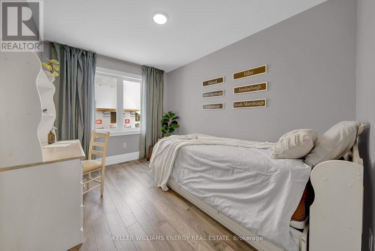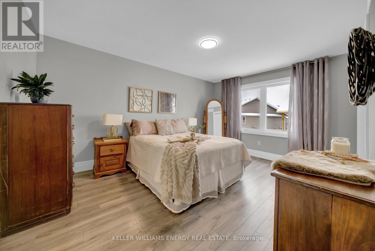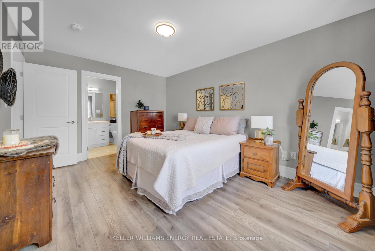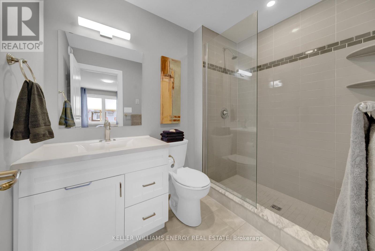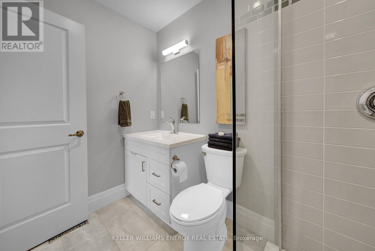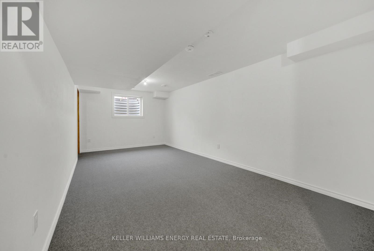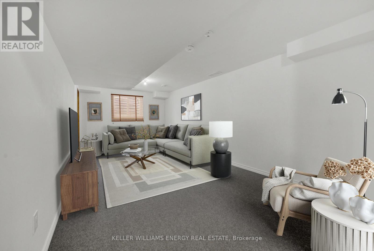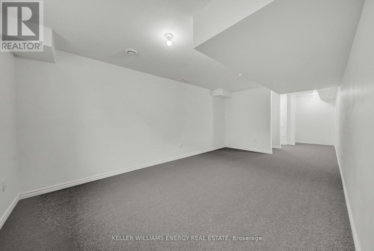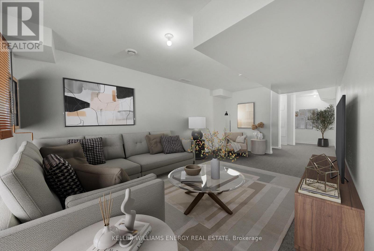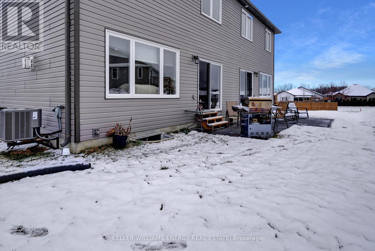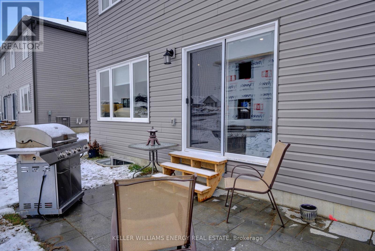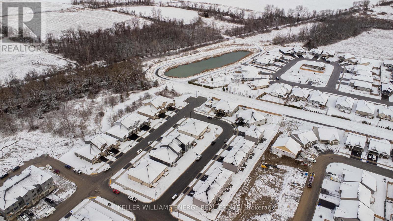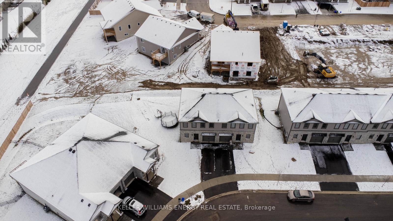 Karla Knows Quinte!
Karla Knows Quinte!92 Campbell Cres Prince Edward County, Ontario K0K 2T0
$594,999
The convenience of in town living partnered with a vast array of outdoor activities and easy access to hiking, cycling or riding around on your ATV are yours to experience at 92 Campbell Crescent. The customized floor plan and designer selected upgrades throughout are sure to impress. The kitchen enjoys a large island overlooking the living room with a gas fireplace. Quartz counters, subway backsplash and Stainless Steel appliances make entertaining guests or preparing family meals a delight. Upstairs you'll find an upgrades walk-in tiled shower Garage access with central vac and a recently finished basement with hook up for a bathroom to be added, round out this rare offering ideal for family and guests. Located just steps away from the picturesque Millennium Trail, this home also offers convenience and peace of mind with the close proximity to the local school and hospital, shopping, restaurants, shops and cafe's. Come experience the perfect blend of modern living and natural beauty - fall in love + you too can Call the County Home. (id:47564)
Property Details
| MLS® Number | X8167224 |
| Property Type | Single Family |
| Community Name | Picton |
| Parking Space Total | 2 |
Building
| Bathroom Total | 3 |
| Bedrooms Above Ground | 3 |
| Bedrooms Total | 3 |
| Basement Development | Partially Finished |
| Basement Type | Full (partially Finished) |
| Construction Style Attachment | Semi-detached |
| Cooling Type | Central Air Conditioning |
| Exterior Finish | Brick, Vinyl Siding |
| Fireplace Present | Yes |
| Heating Fuel | Natural Gas |
| Heating Type | Forced Air |
| Stories Total | 2 |
| Type | House |
Parking
| Attached Garage |
Land
| Acreage | No |
| Size Irregular | 34.74 X 72.28 Ft |
| Size Total Text | 34.74 X 72.28 Ft |
Rooms
| Level | Type | Length | Width | Dimensions |
|---|---|---|---|---|
| Second Level | Bedroom | 2.95 m | 3.68 m | 2.95 m x 3.68 m |
| Second Level | Bathroom | 2.13 m | 1.44 m | 2.13 m x 1.44 m |
| Second Level | Bedroom | 3.42 m | 2.58 m | 3.42 m x 2.58 m |
| Second Level | Bedroom | 4.58 m | 3.35 m | 4.58 m x 3.35 m |
| Second Level | Bathroom | 1.64 m | 2.46 m | 1.64 m x 2.46 m |
| Basement | Recreational, Games Room | 5.53 m | 3.25 m | 5.53 m x 3.25 m |
| Basement | Utility Room | 3.52 m | 3.23 m | 3.52 m x 3.23 m |
| Main Level | Bathroom | 1.47 m | 1.77 m | 1.47 m x 1.77 m |
| Main Level | Living Room | 3.98 m | 3.59 m | 3.98 m x 3.59 m |
| Main Level | Kitchen | 3.79 m | 3.23 m | 3.79 m x 3.23 m |
https://www.realtor.ca/real-estate/26658813/92-campbell-cres-prince-edward-county-picton

Salesperson
(905) 723-5944
(905) 723-5944
12020 Loyalist Parkway
Picton, Ontario K0K 2T0
(905) 723-5944
kellerwilliamsenergy.ca/
Interested?
Contact us for more information


