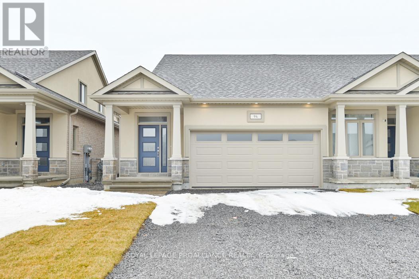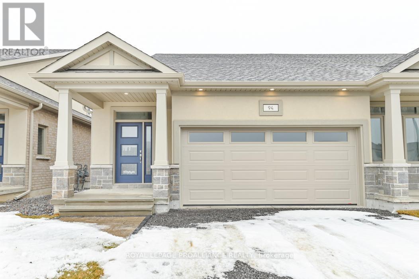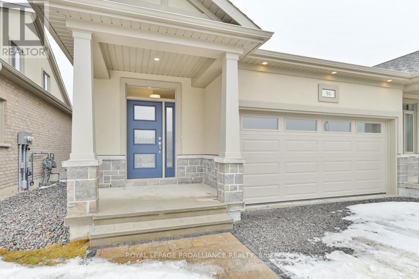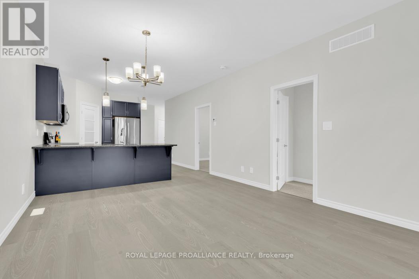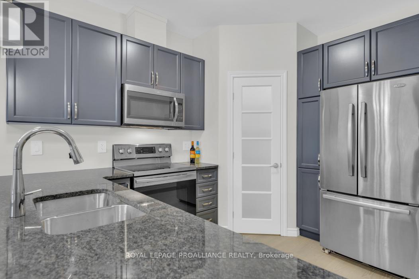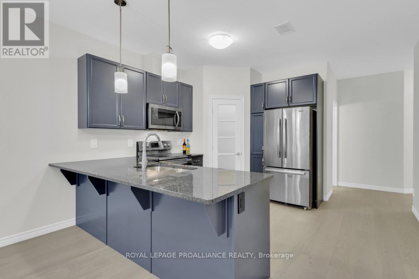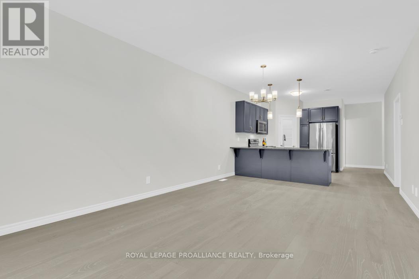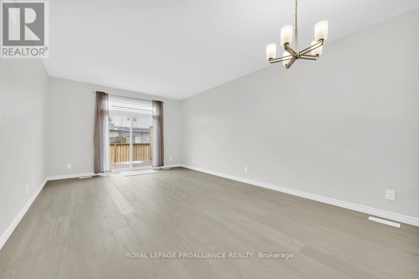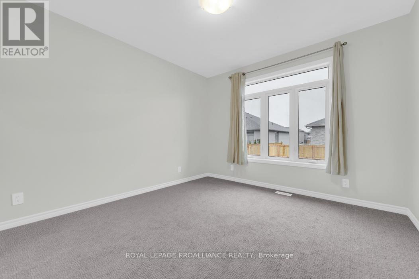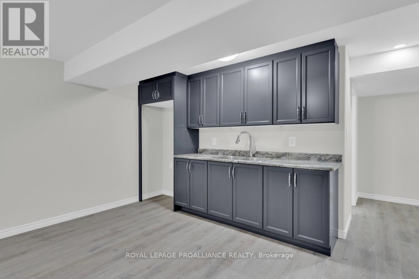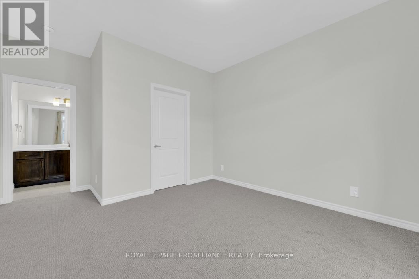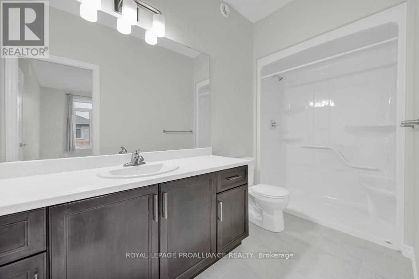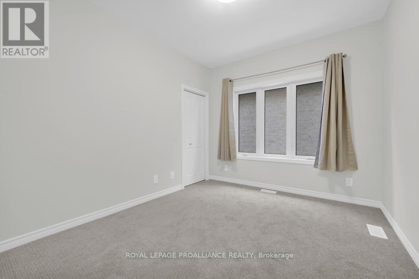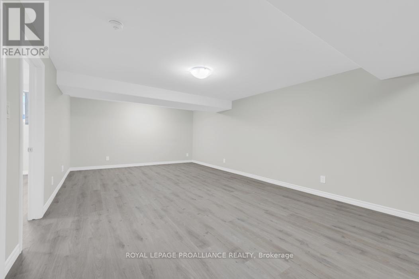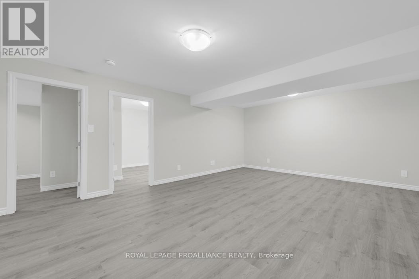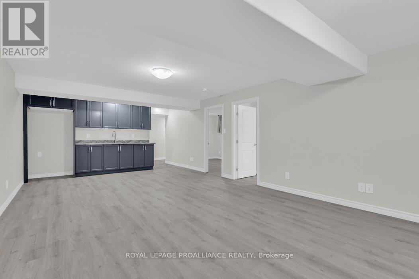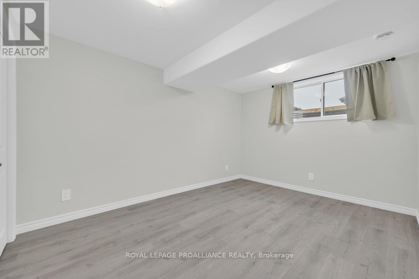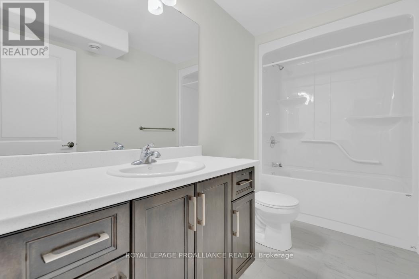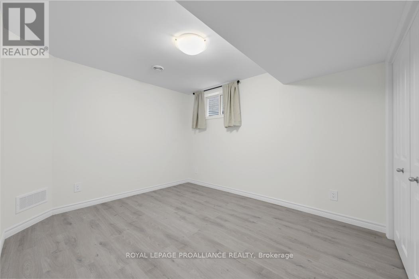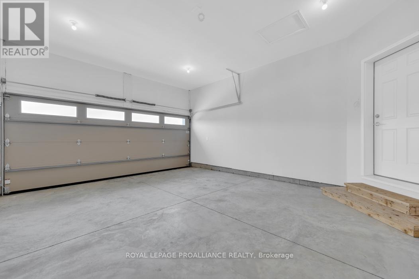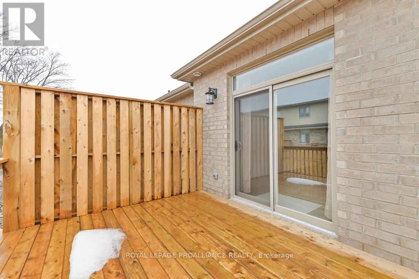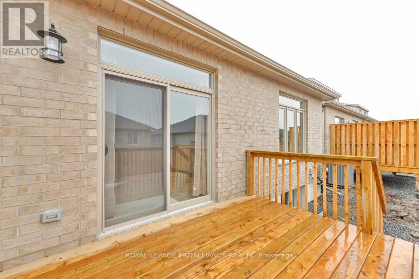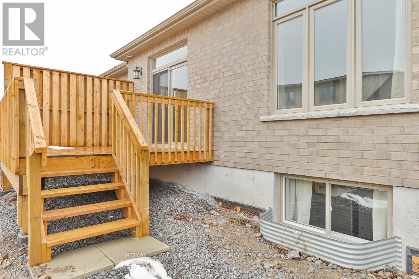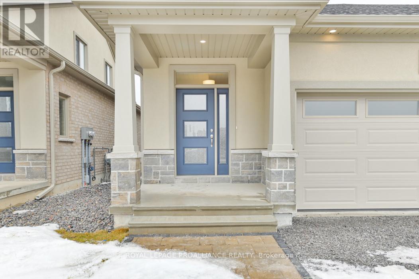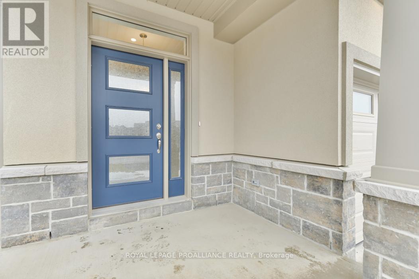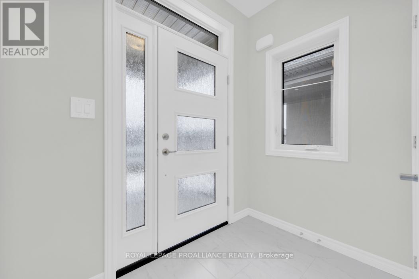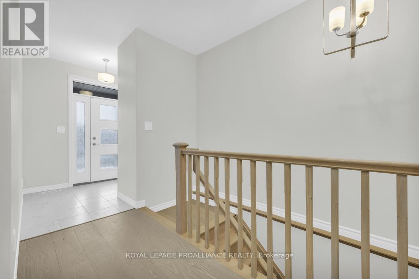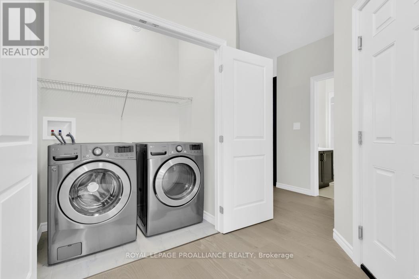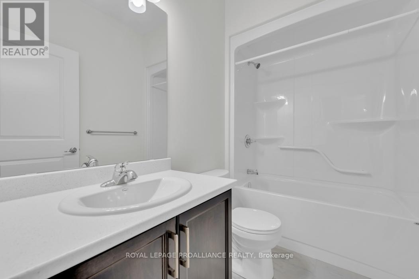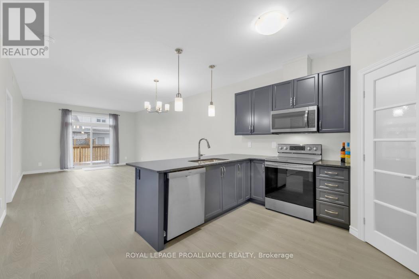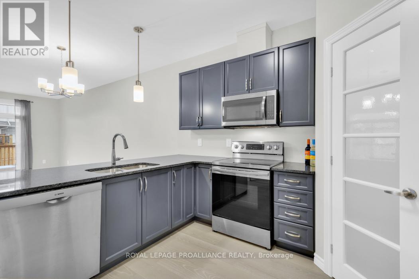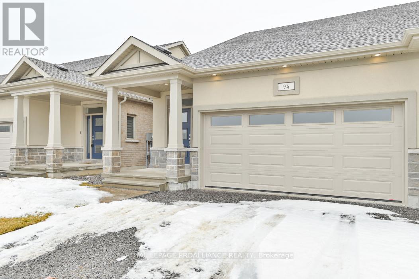 Karla Knows Quinte!
Karla Knows Quinte!94 Athabaska Dr Belleville, Ontario K8N 4Z5
$2,950 Monthly
for Lease 94 Athabaska Drive, Belleville a stunning, end-unit townhouse boasting a modern, open floor plan. This home features four spacious bedrooms (two on each level), three full bathrooms, and a double car garage with convenient inside entry. The primary suite is a true retreat, complete with a walk-in closet and a private en-suite bathroom.The heart of the home is the kitchen, equipped with sleek granite countertops, a pantry, double sinks, a dishwasher, and a built-in microwave. Step outside to the back deck, descending into an unfenced backyard, perfect for relaxation and entertainment. The lower level redefines comfort with its open-concept design, featuring a wet bar and two additional bedroomsideal for accommodating family or guests. Plus, there's substantial unfinished storage space available.Experience the luxury of living in Bellevilles vibrant and rapidly expanding community. Don't let this leasing opportunity pass you by (id:47564)
Property Details
| MLS® Number | X8232386 |
| Property Type | Single Family |
| Parking Space Total | 4 |
Building
| Bathroom Total | 3 |
| Bedrooms Above Ground | 2 |
| Bedrooms Below Ground | 2 |
| Bedrooms Total | 4 |
| Architectural Style | Bungalow |
| Basement Development | Finished |
| Basement Type | N/a (finished) |
| Construction Style Attachment | Attached |
| Cooling Type | Central Air Conditioning |
| Heating Fuel | Natural Gas |
| Heating Type | Forced Air |
| Stories Total | 1 |
| Type | Row / Townhouse |
Parking
| Attached Garage |
Land
| Acreage | No |
| Size Irregular | 30 X 111 Ft |
| Size Total Text | 30 X 111 Ft |
Rooms
| Level | Type | Length | Width | Dimensions |
|---|---|---|---|---|
| Basement | Bedroom 3 | 3.05 m | 4.27 m | 3.05 m x 4.27 m |
| Basement | Bedroom 4 | 3.05 m | 4.27 m | 3.05 m x 4.27 m |
| Basement | Bathroom | 1 m | 3 m | 1 m x 3 m |
| Basement | Living Room | 7 m | 4.27 m | 7 m x 4.27 m |
| Main Level | Foyer | 2.41 m | 5.59 m | 2.41 m x 5.59 m |
| Main Level | Kitchen | 1.83 m | 3.91 m | 1.83 m x 3.91 m |
| Main Level | Bathroom | 3.5 m | 1.5 m | 3.5 m x 1.5 m |
| Main Level | Pantry | 1.19 m | 1.19 m | 1.19 m x 1.19 m |
| Main Level | Bedroom | 23.61 m | 23.61 m x Measurements not available | |
| Main Level | Bedroom 2 | 3.05 m | 3.71 m | 3.05 m x 3.71 m |
| Main Level | Bathroom | 3 m | 1.52 m | 3 m x 1.52 m |
| Main Level | Family Room | 7.9 m | 4.27 m | 7.9 m x 4.27 m |
Utilities
| Cable | Available |
https://www.realtor.ca/real-estate/26748560/94-athabaska-dr-belleville

Broker
(613) 779-6464
(613) 779-6464
https://www.bellevillepro.ca/
https://www.facebook.com/BellevillePro.ca
https://twitter.com/bellevillepro
357 Front St Unit B
Belleville, Ontario K8N 2Z9
(613) 966-6060
(613) 966-2904
Interested?
Contact us for more information


