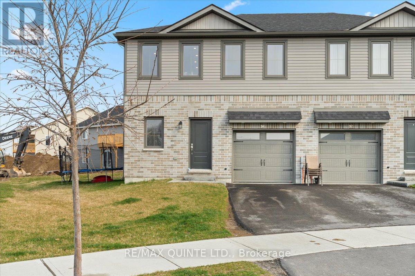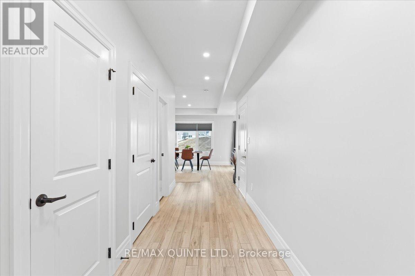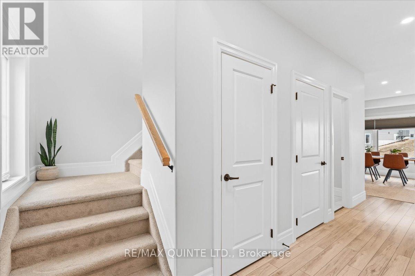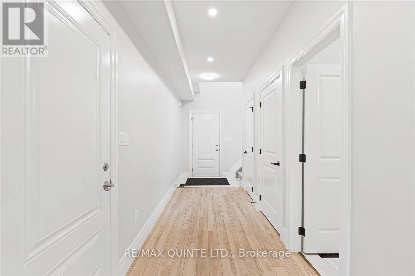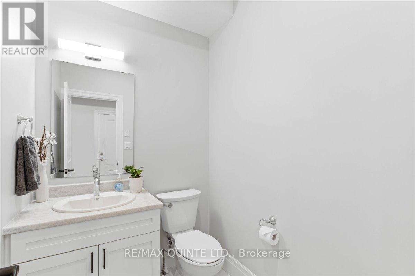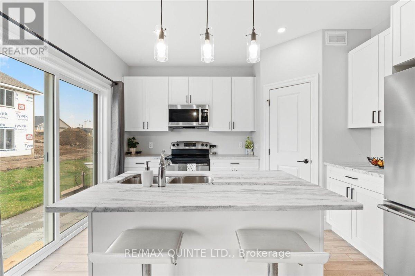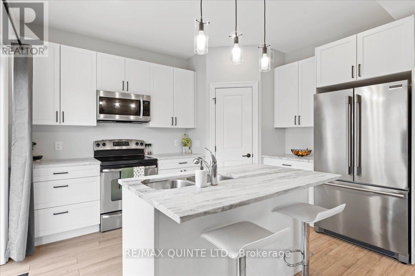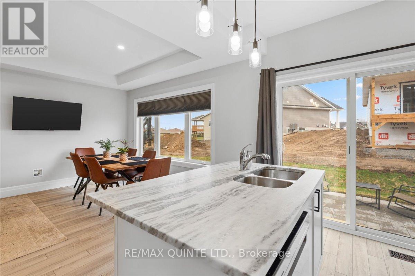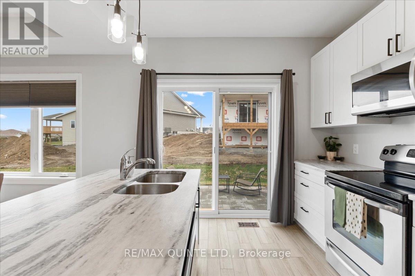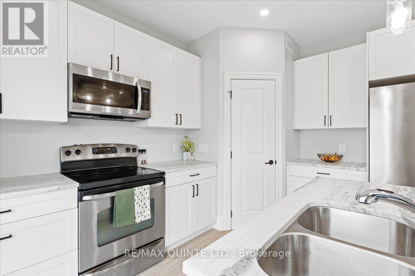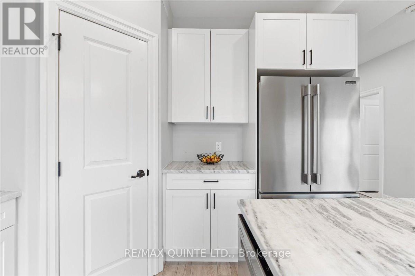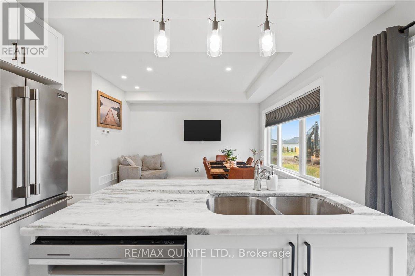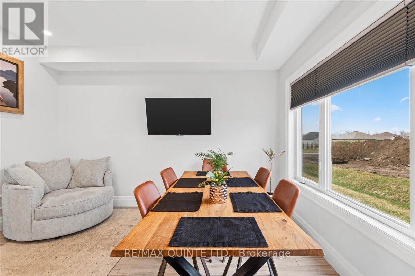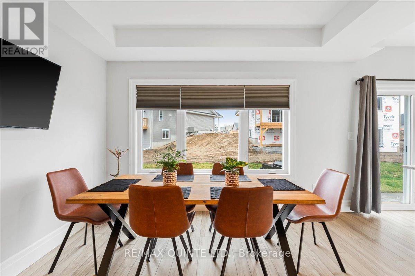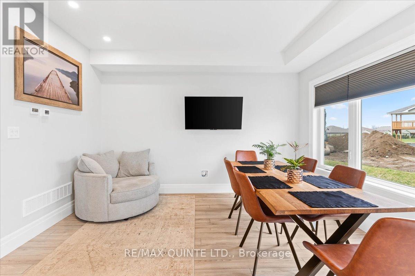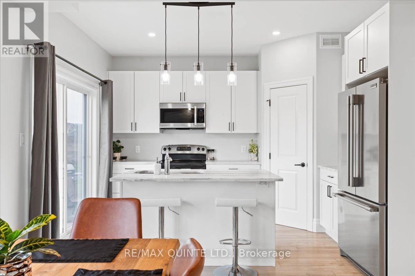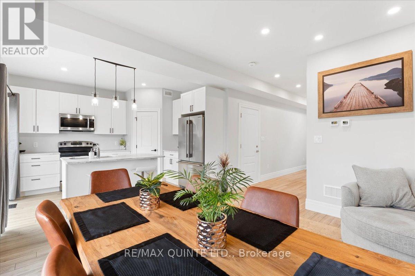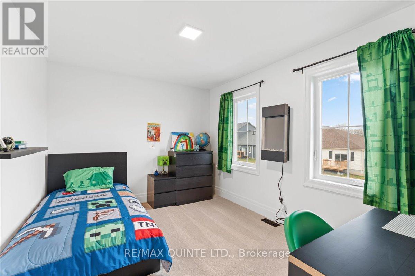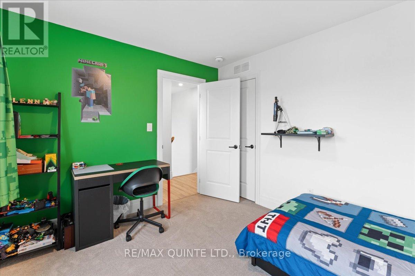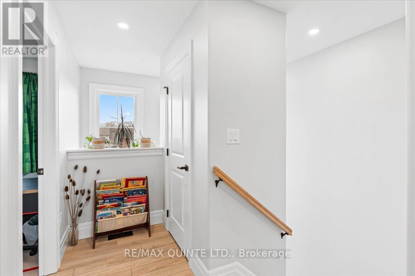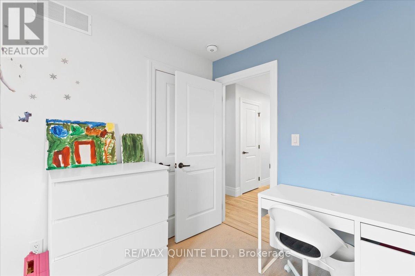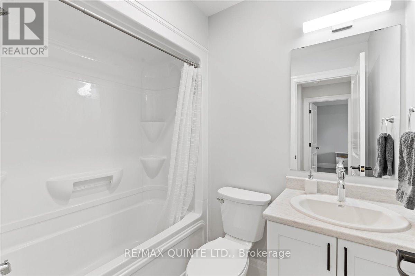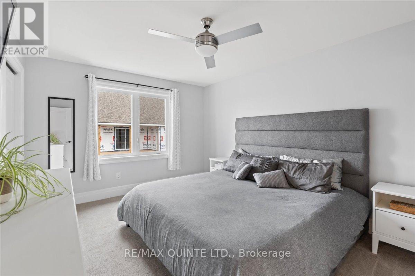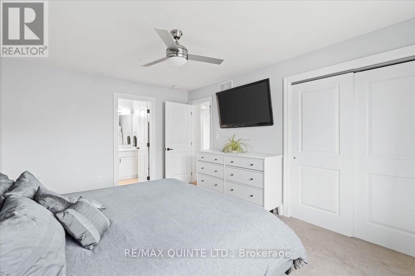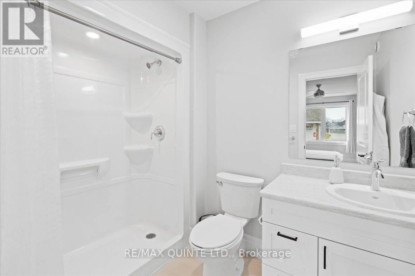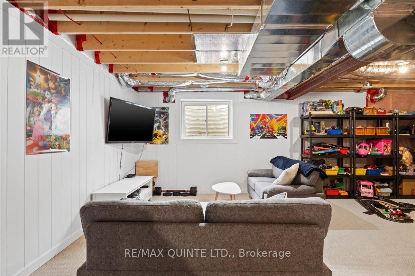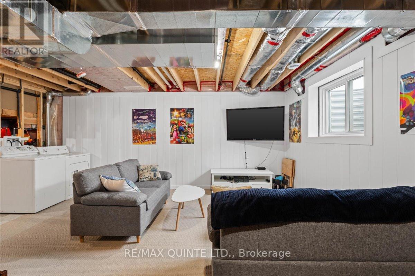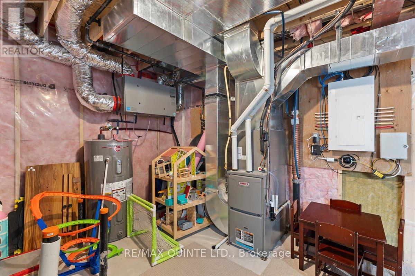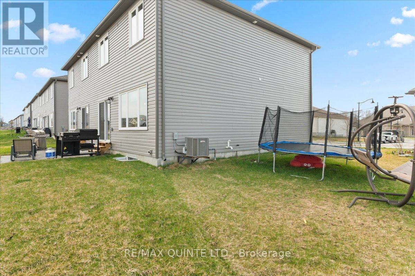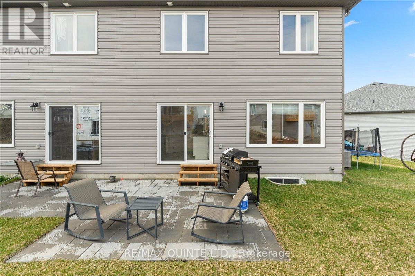 Karla Knows Quinte!
Karla Knows Quinte!94 Campbell Cres Prince Edward County, Ontario K0K 2T0
$549,000
Live in Prince Edward County at an affordable price! This Semi-Detached townhome provides easy access to the Millennium Trail and all of Picton's amenities. Upon entering this 2-storey home, you are welcomed by a wide entryway with great closet space and access to the garage. The kitchen design nicely utilizes the space and includes a large corner pantry and beautiful granite countertops. The island has hidden dishwasher, double sink and provides more storage and seating area. The main floor features a 2 piece powder room and living/dining space, plus a walk out to the patio. The second floor layout features primary bedroom with walk-in closet and a 3 pc ensuite bath, 2 more bedrooms and another 4 pc bath. This townhome includes 9 foot main floor ceilings, paved driveway, laminate flooring throughout and contemporary finishes. The lower level has been set up for a family rec-room space and has a rough-in for another bath, plus laundry. An excellent family home with a great location and fantastic value! (id:47564)
Open House
This property has open houses!
11:00 am
Ends at:2:00 pm
Property Details
| MLS® Number | X8230342 |
| Property Type | Single Family |
| Community Name | Picton |
| Amenities Near By | Marina, Schools |
| Community Features | Community Centre |
| Features | Sloping |
| Parking Space Total | 2 |
Building
| Bathroom Total | 3 |
| Bedrooms Above Ground | 3 |
| Bedrooms Total | 3 |
| Basement Development | Partially Finished |
| Basement Type | Full (partially Finished) |
| Construction Style Attachment | Semi-detached |
| Cooling Type | Central Air Conditioning |
| Exterior Finish | Brick, Vinyl Siding |
| Heating Fuel | Natural Gas |
| Heating Type | Forced Air |
| Stories Total | 2 |
| Type | House |
Parking
| Attached Garage |
Land
| Acreage | No |
| Land Amenities | Marina, Schools |
| Size Irregular | 16 X 75 Ft ; Irregular |
| Size Total Text | 16 X 75 Ft ; Irregular |
Rooms
| Level | Type | Length | Width | Dimensions |
|---|---|---|---|---|
| Second Level | Primary Bedroom | 3.37 m | 4.57 m | 3.37 m x 4.57 m |
| Second Level | Bathroom | 2.52 m | 1.7 m | 2.52 m x 1.7 m |
| Second Level | Bedroom 2 | 3.74 m | 2.98 m | 3.74 m x 2.98 m |
| Second Level | Bedroom 3 | 2.64 m | 3.45 m | 2.64 m x 3.45 m |
| Second Level | Bathroom | 1.46 m | 2.15 m | 1.46 m x 2.15 m |
| Main Level | Foyer | 1.69 m | 2.5 m | 1.69 m x 2.5 m |
| Main Level | Kitchen | 3.25 m | 3.81 m | 3.25 m x 3.81 m |
| Main Level | Dining Room | 3.61 m | 3.99 m | 3.61 m x 3.99 m |
| Main Level | Bathroom | 1.77 m | 1.49 m | 1.77 m x 1.49 m |
Utilities
| Sewer | Installed |
| Natural Gas | Installed |
| Electricity | Installed |
| Cable | Available |
https://www.realtor.ca/real-estate/26746154/94-campbell-cres-prince-edward-county-picton

Salesperson
(613) 476-5900

(613) 476-5900
(613) 476-2225

Salesperson
(613) 503-1363
(613) 503-1363

(613) 476-5900
(613) 476-2225
Interested?
Contact us for more information


