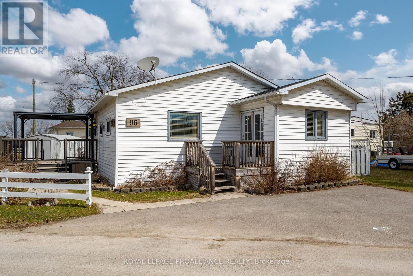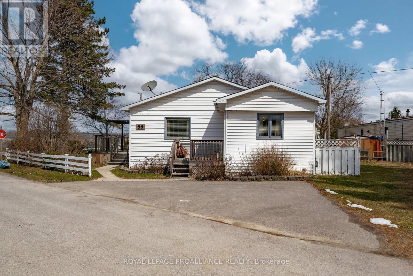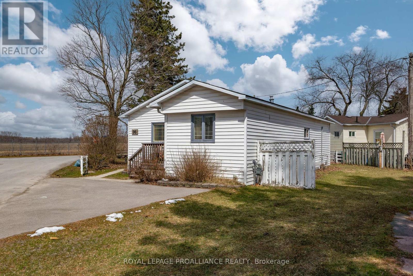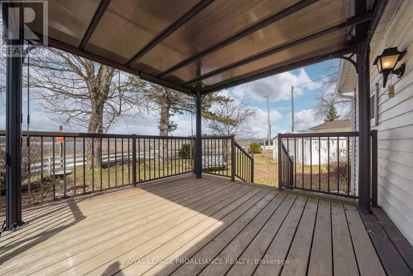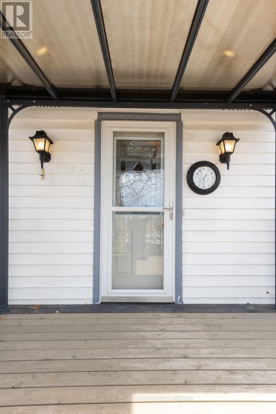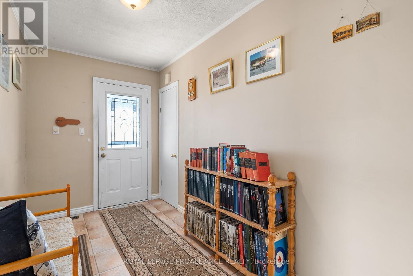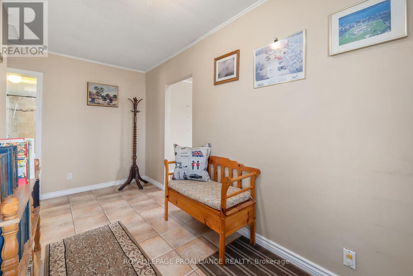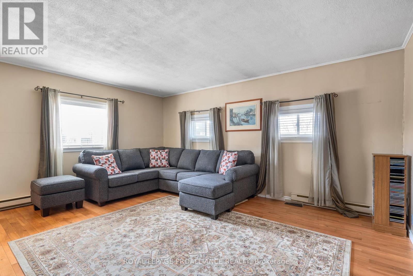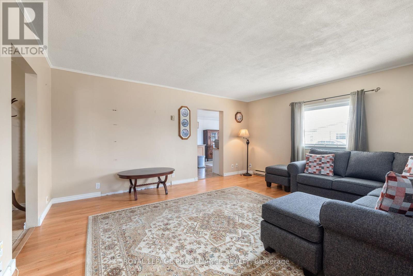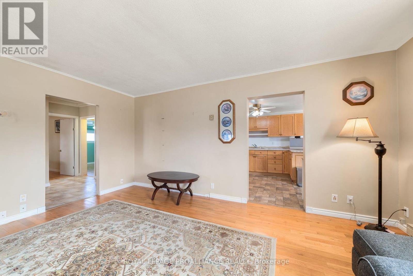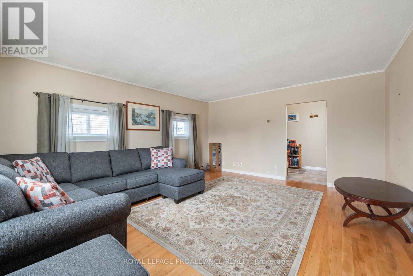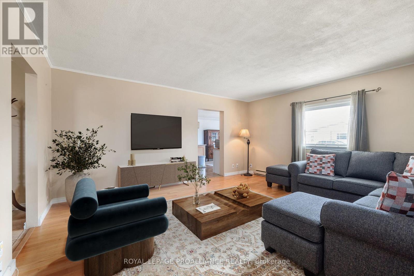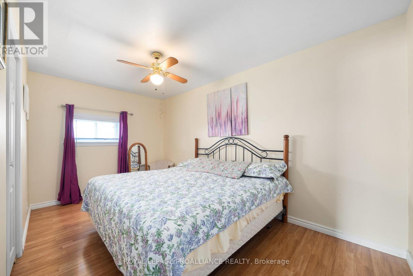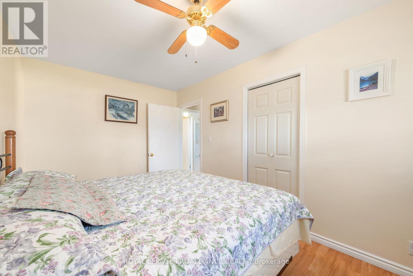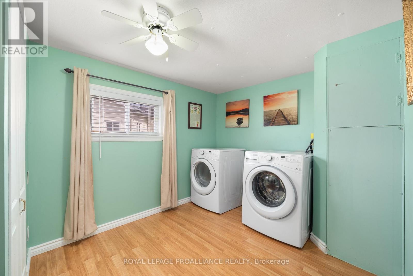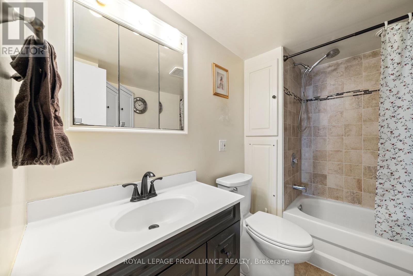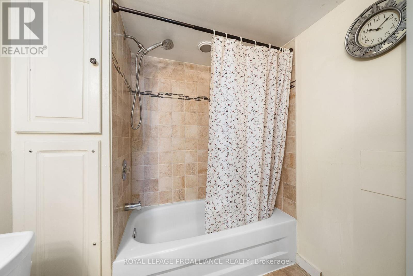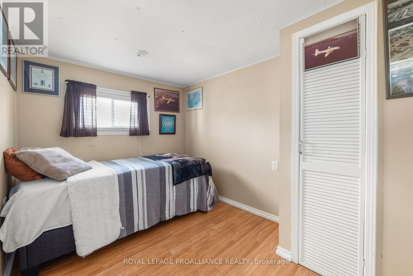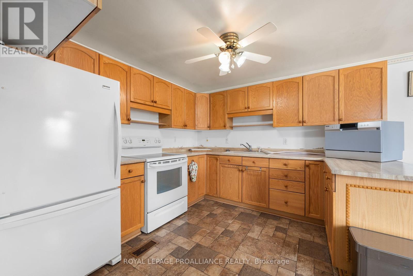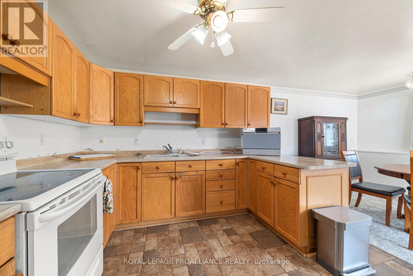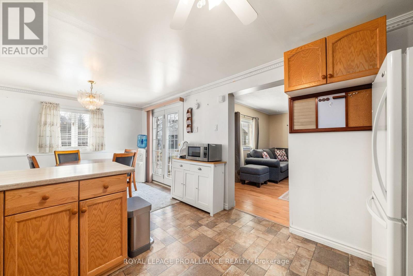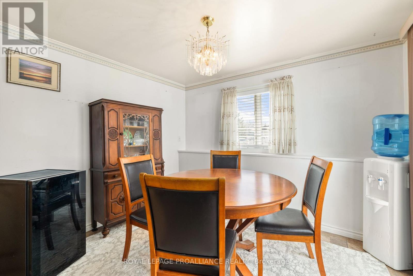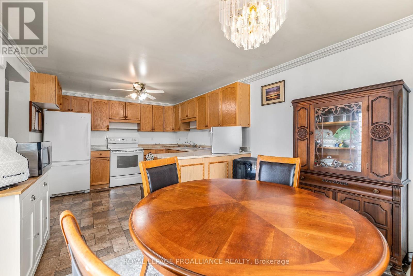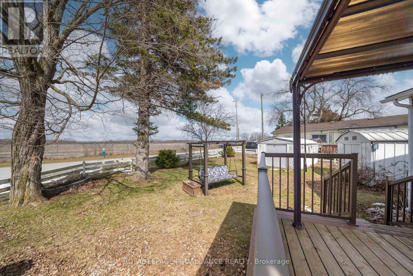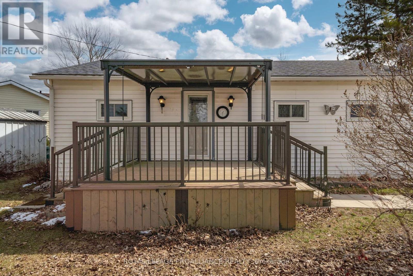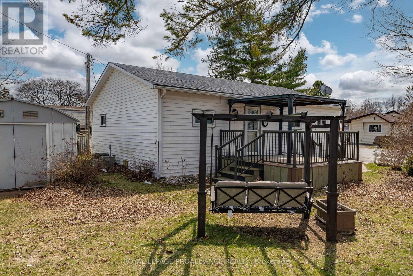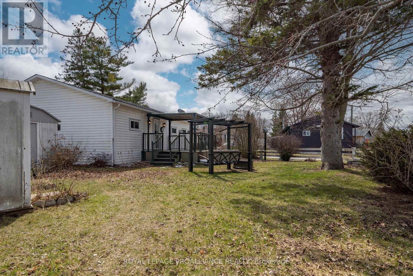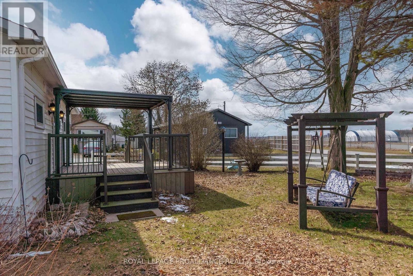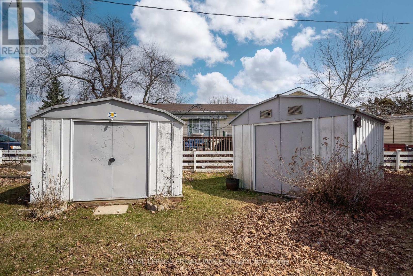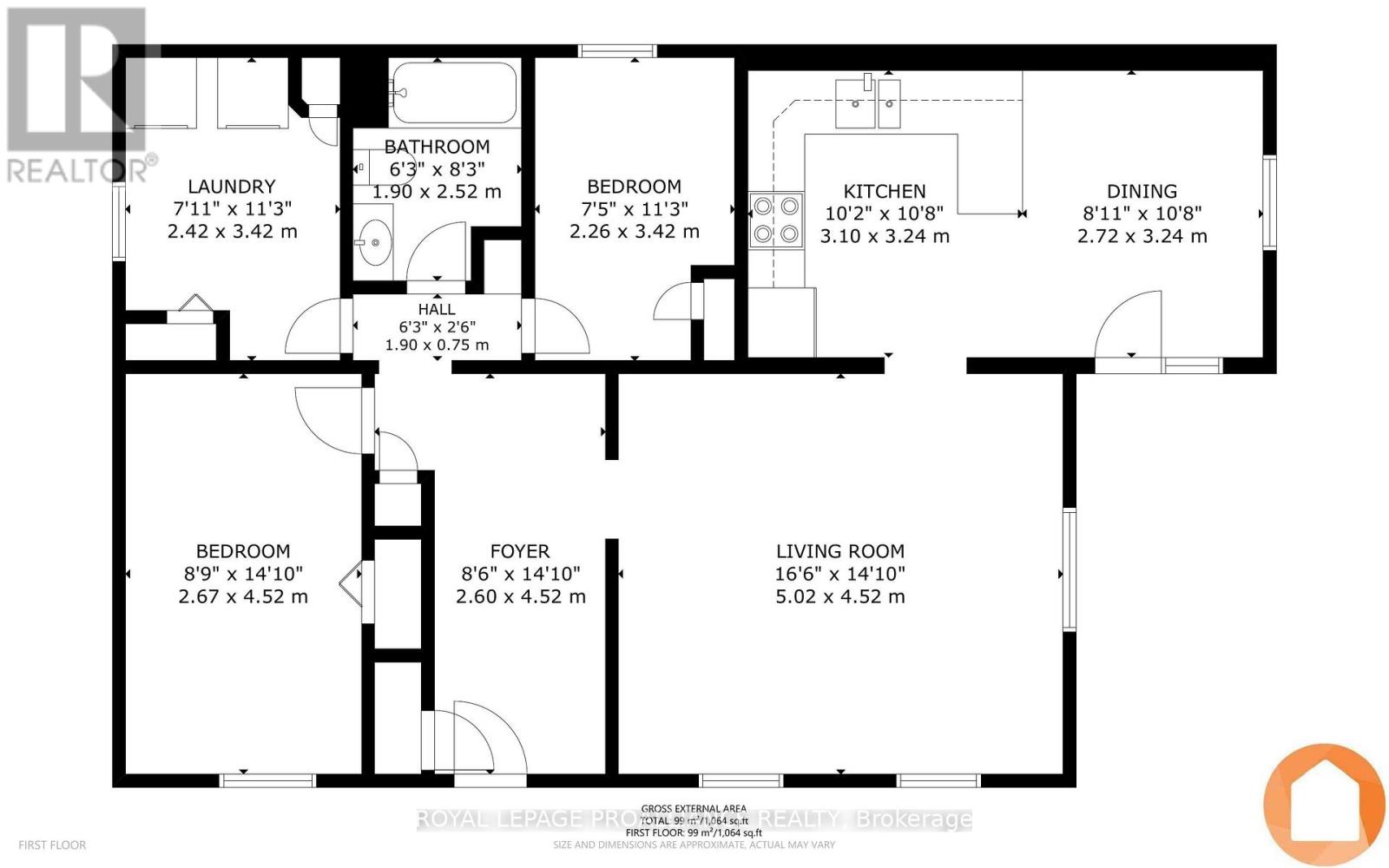 Karla Knows Quinte!
Karla Knows Quinte!#96 -63 Whites Rd Quinte West, Ontario K8V 5P5
$299,900
This is the unit you have been waiting for. Spacious double wide unit on one of larger lots in the park. Great corner lot has decorative fencing, 2 sheds, newer deck & 10ftx10ft gazebo. Watch the planes land from your front deck for your own private airshow. Updated unit has had the same owner for over 30yrs. 3 bdrms & 1 bath (3rd bdrm co-located with laundry). Over 1050sqft of living space including 16ft living rm with hdwd flooring & 3 windows. Attractive newer oak eat-in kitchen with composite sink, peninsula counter, lazy susan & appliances included. Dining area has French doors leading to one of two decks. Large Primary bdrm fits king size bed. Other features include: newer gas furnace & C/Air (2019), architectural shingles, laminate flooring. Large entry foyer & main floor laundry (laundry formally located in bathroom). Outside offers parking for 2 cars, umbrella clothesline, bird bath, bird house, swing (included) & maint. free vinyl exterior. Immediate Possession available. **** EXTRAS **** Park fees $485.23/mth include: land lease, taxes, water/sewage. Laundry in 3rd bedroom but Seller believes it could be re-installed in bathroom. Front deck approx. 1.5yrs. Gazebo 1yr. Baseboard heaters NOT in use. Forced Air Gas heating. (id:47564)
Property Details
| MLS® Number | X8176752 |
| Property Type | Single Family |
| Amenities Near By | Hospital, Marina, Park |
| Community Features | Community Centre |
| Parking Space Total | 2 |
Building
| Bathroom Total | 1 |
| Bedrooms Above Ground | 3 |
| Bedrooms Total | 3 |
| Architectural Style | Bungalow |
| Cooling Type | Central Air Conditioning |
| Exterior Finish | Vinyl Siding |
| Heating Fuel | Natural Gas |
| Heating Type | Forced Air |
| Stories Total | 1 |
| Type | Mobile Home |
Land
| Acreage | No |
| Land Amenities | Hospital, Marina, Park |
| Sewer | Septic System |
Rooms
| Level | Type | Length | Width | Dimensions |
|---|---|---|---|---|
| Main Level | Foyer | 2.6 m | 4.52 m | 2.6 m x 4.52 m |
| Main Level | Living Room | 5.02 m | 4.52 m | 5.02 m x 4.52 m |
| Main Level | Dining Room | 2.72 m | 3.24 m | 2.72 m x 3.24 m |
| Main Level | Kitchen | 3.1 m | 3.24 m | 3.1 m x 3.24 m |
| Main Level | Bedroom | 2.26 m | 3.42 m | 2.26 m x 3.42 m |
| Main Level | Bedroom 2 | 2.42 m | 3.42 m | 2.42 m x 3.42 m |
| Main Level | Bedroom 3 | 2.67 m | 4.52 m | 2.67 m x 4.52 m |
Utilities
| Natural Gas | Installed |
| Electricity | Installed |
| Cable | Available |
https://www.realtor.ca/real-estate/26674224/96-63-whites-rd-quinte-west
Salesperson
(613) 394-4837
(613) 394-4837
(613) 394-2897
Salesperson
(613) 394-4837
(613) 394-4837
(613) 394-2897
Interested?
Contact us for more information


