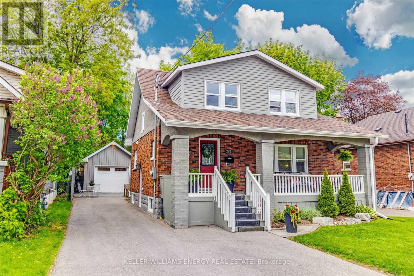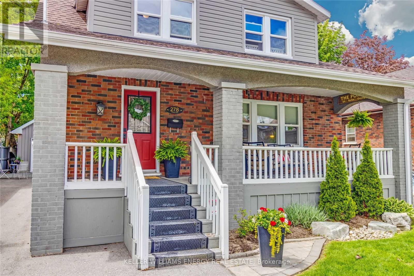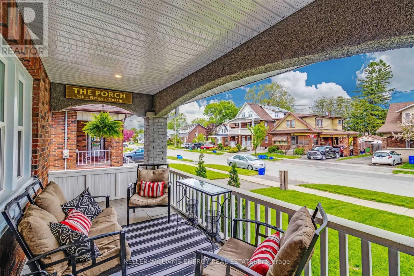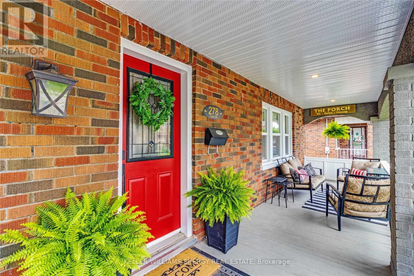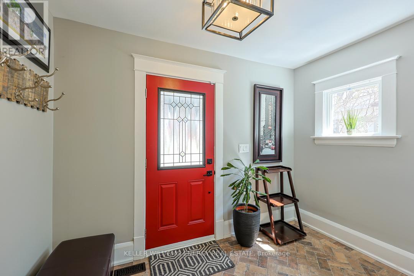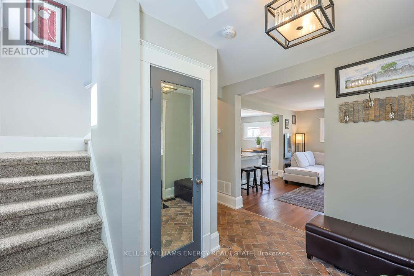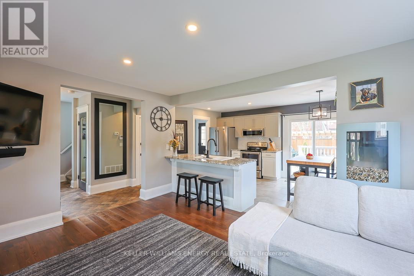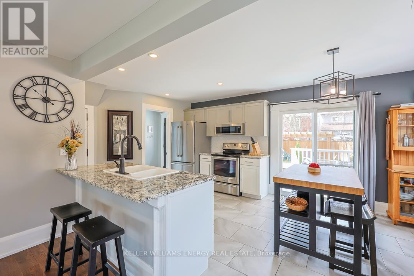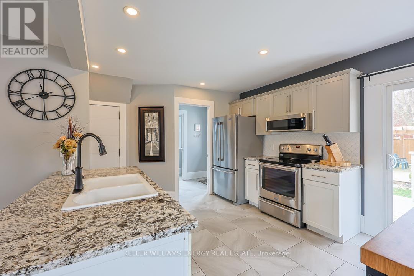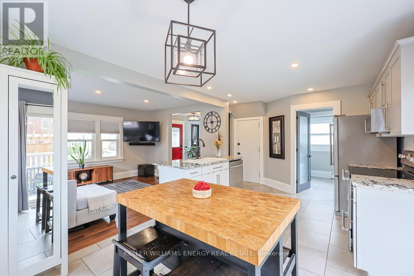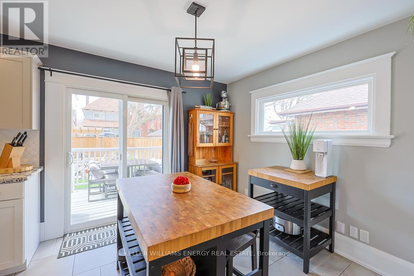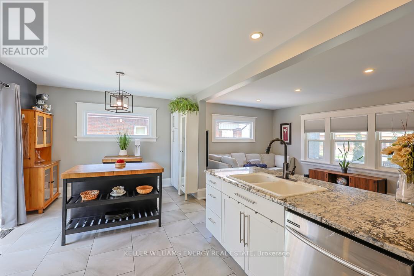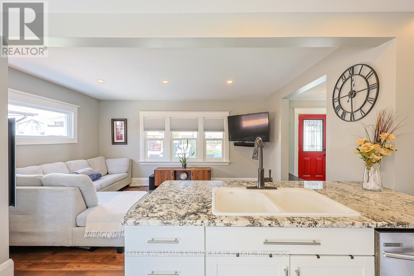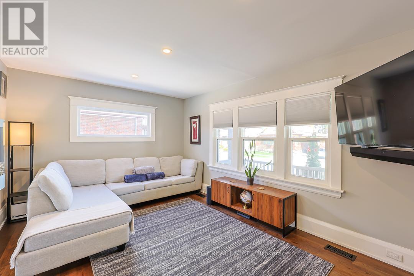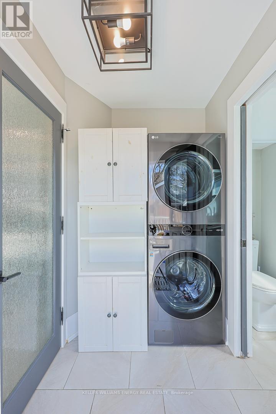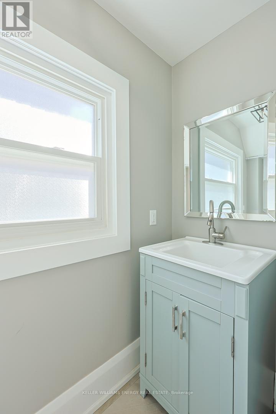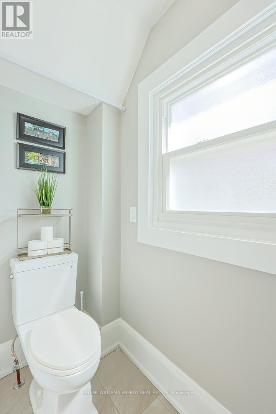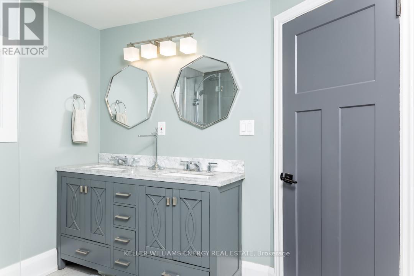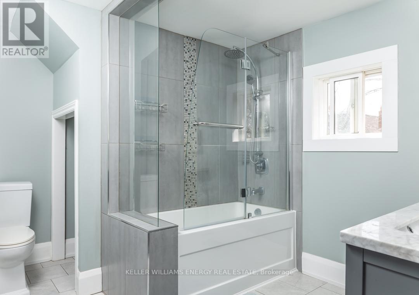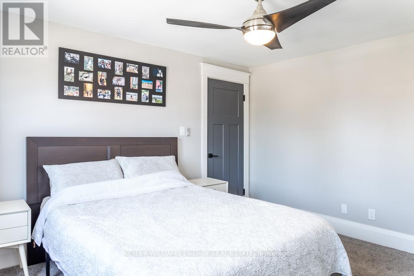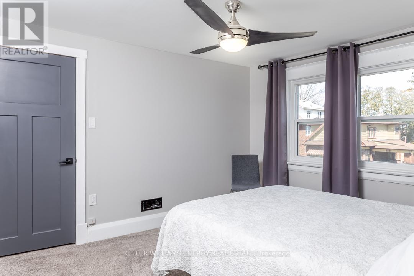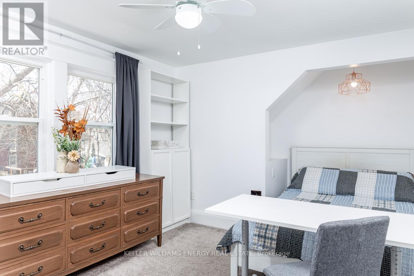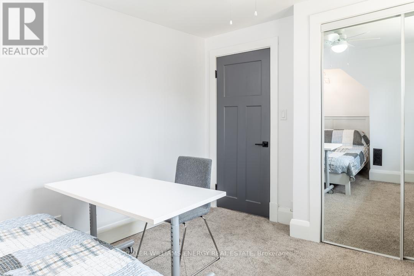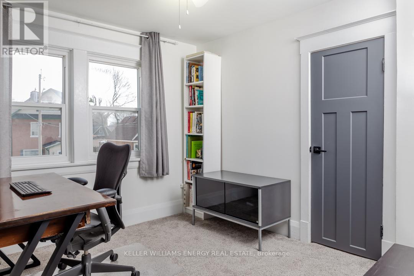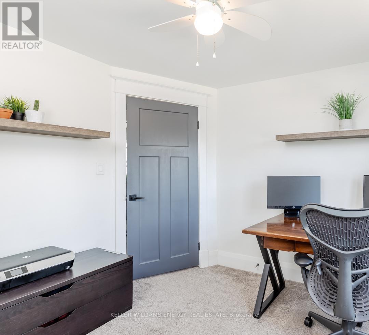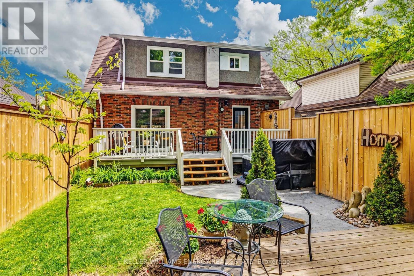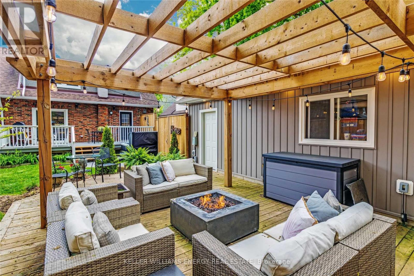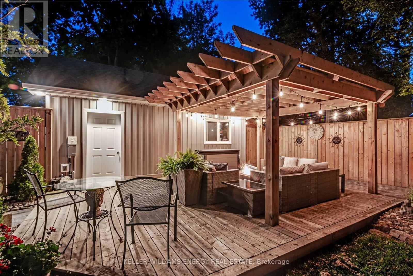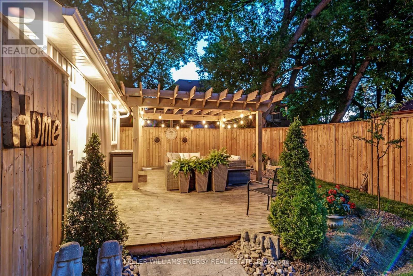 Karla Knows Quinte!
Karla Knows Quinte!#main -278 Division St Oshawa, Ontario L1G 5M7
$3,800 Monthly
Beautifully Updated And Fully Furnished 3 Bed, 2 Bath Main & 2nd Floor Unit In Prime Oshawa Location. The Bright And Spacious Open Concept Living And Dining Area Is Perfect For Large Family Gatherings. The Kitchen Boats A Large Breakfast Bar For Extra Seating, Stainless Steel Appliances And Walk-Out To A Large Party Deck, Great For Entertaining. Private Ensuite Laundry And 2-Piece Powder Room On Main Floor. The 2nd Floor Provides 3 Generous Sized Bedrooms With Double Windows For Loads Of Natural Light, As Well As A Luxurious 4 Piece Bathroom. Breathtakingly Designed And Landscaped Private Backyard Includes An Additional Deck With Pergola, And A Separate Entrance Into A Heated And Insulated Garage. Family Friendly Neighborhood And Conveniently Located Close To All Amenities, Schools, Parks, Hospital, Oshawa Golf & Curling Club, Public Transit & HWY 401, This Home Has So Much To Offer. **** EXTRAS **** Fridge, Stove, B-I Dishwasher, B-I Microwave, Washer, Dryer, Fully Furnished, Exclusive Use Of Backyard And Garage. 3-4 Parking Spaces. 60% Utilities. (id:47564)
Property Details
| MLS® Number | E8254262 |
| Property Type | Single Family |
| Community Name | O'Neill |
| Amenities Near By | Hospital, Park, Place Of Worship, Public Transit, Schools |
| Parking Space Total | 3 |
Building
| Bathroom Total | 2 |
| Bedrooms Above Ground | 3 |
| Bedrooms Total | 3 |
| Construction Style Attachment | Detached |
| Cooling Type | Central Air Conditioning |
| Exterior Finish | Aluminum Siding, Brick |
| Heating Fuel | Natural Gas |
| Heating Type | Forced Air |
| Stories Total | 2 |
| Type | House |
Parking
| Detached Garage |
Land
| Acreage | No |
| Land Amenities | Hospital, Park, Place Of Worship, Public Transit, Schools |
Rooms
| Level | Type | Length | Width | Dimensions |
|---|---|---|---|---|
| Second Level | Primary Bedroom | 3.24 m | 3.7 m | 3.24 m x 3.7 m |
| Second Level | Bedroom 2 | 4.12 m | 3.01 m | 4.12 m x 3.01 m |
| Second Level | Bedroom 3 | 3.1 m | 2.84 m | 3.1 m x 2.84 m |
| Main Level | Kitchen | 5.93 m | 3.22 m | 5.93 m x 3.22 m |
| Main Level | Dining Room | 2.5 m | 3.22 m | 2.5 m x 3.22 m |
| Main Level | Living Room | 4.75 m | 3.42 m | 4.75 m x 3.42 m |
https://www.realtor.ca/real-estate/26779789/main-278-division-st-oshawa-oneill

285 Taunton Rd E Unit 1
Oshawa, Ontario L1G 3V2
(905) 723-5944
(905) 576-2253


285 Taunton Rd E Unit 1a
Oshawa, Ontario L1G 3V2
(905) 723-5944
Interested?
Contact us for more information


