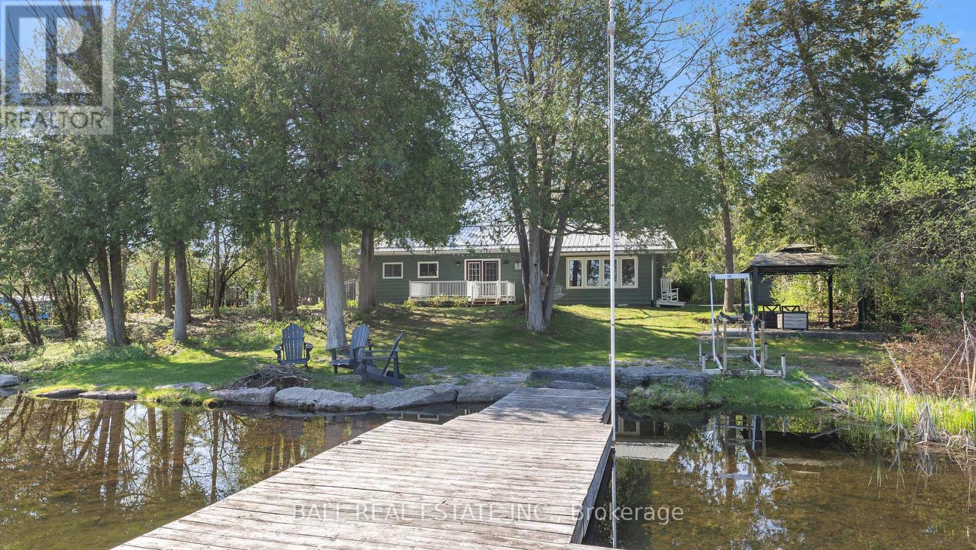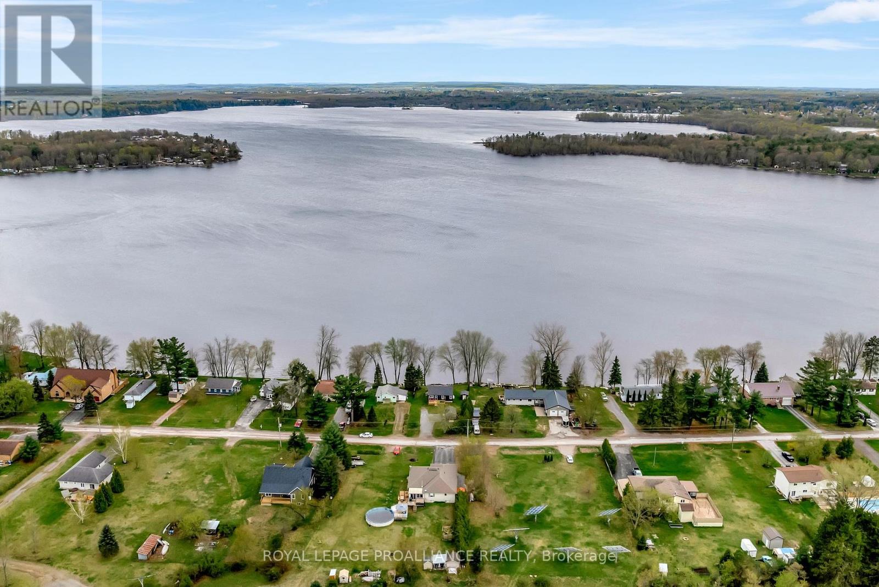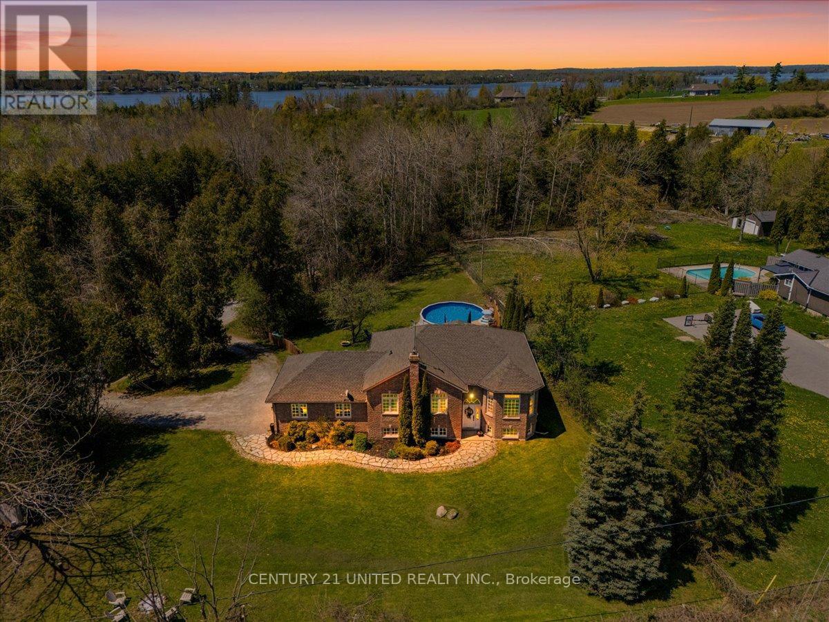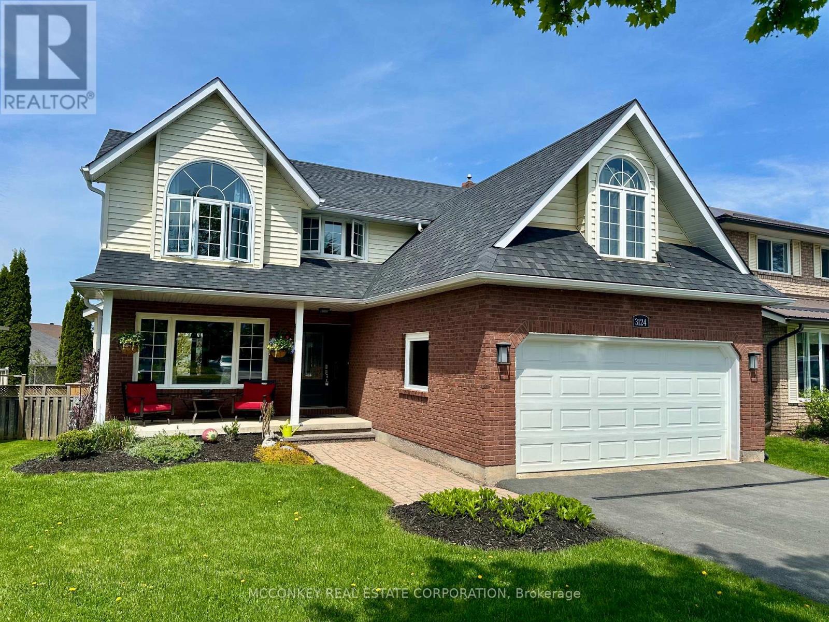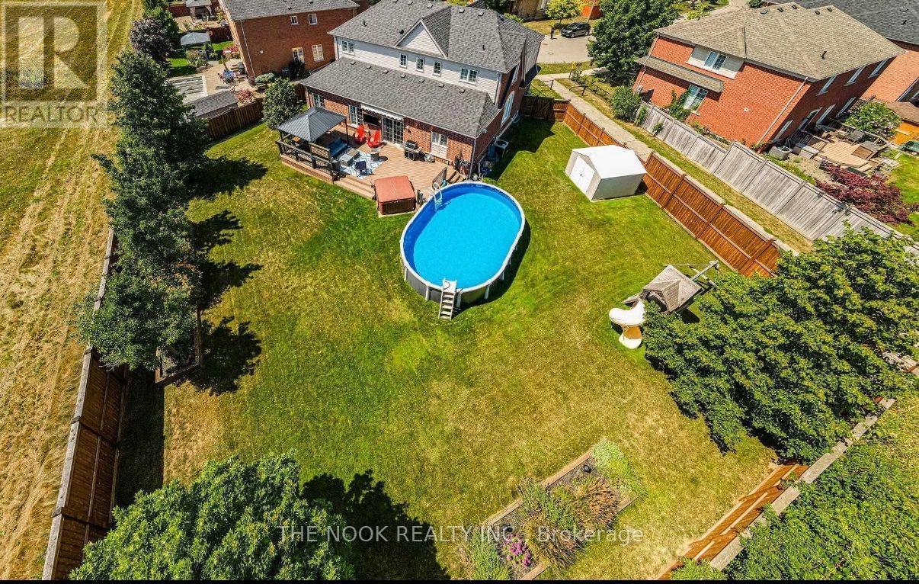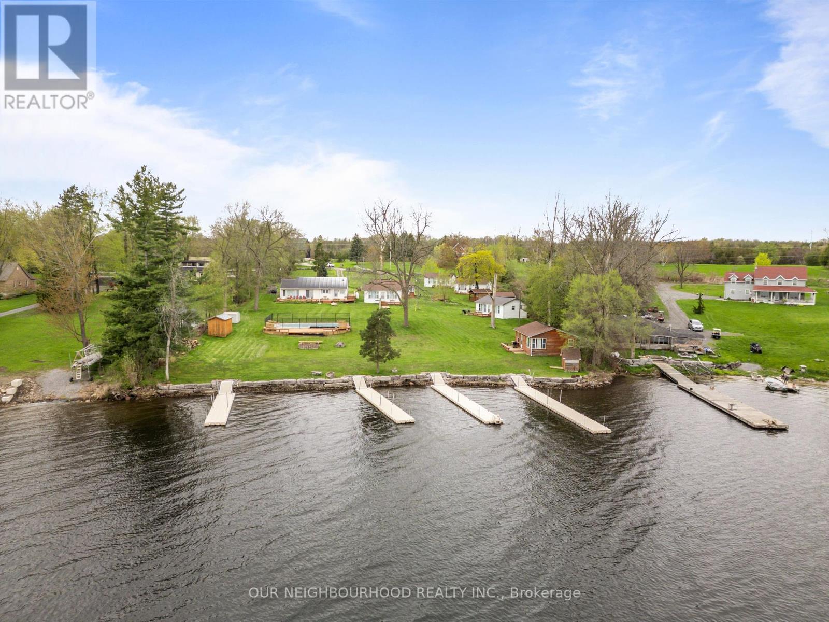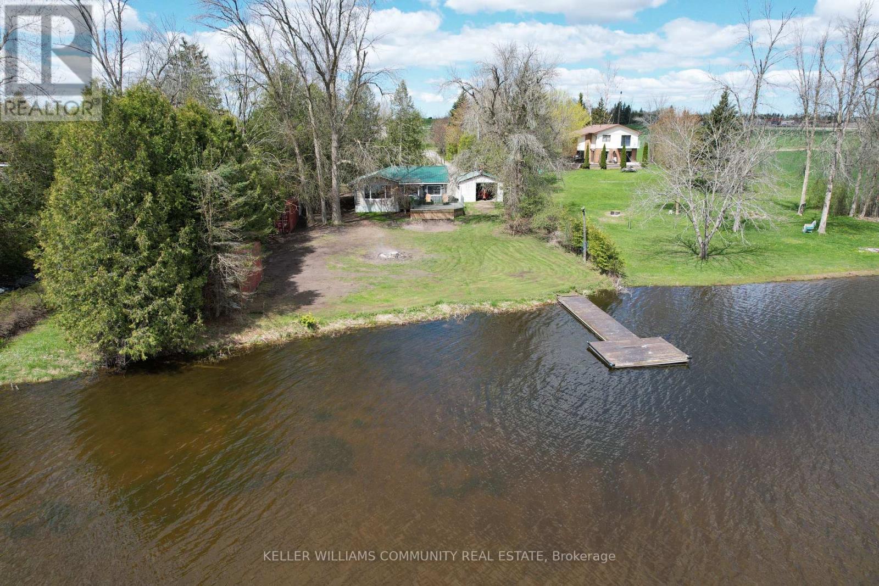 Karla Knows Quinte!
Karla Knows Quinte!931 Barbados Street
Oshawa, Ontario
Welcome to this spacious and beautifully maintained 2 - storey home featuring 4 + 1 bedrooms and an open - concept layout perfect for modern living. The finished basement includes a self - contained in-law suite, offering flexibility for extended family or rental potential. Enjoy year- round comfort with a heated, finished garage. Step into the backyard with desirable western exposure - ideal for relaxing evenings - and unwind in the private hot tub. Nestled in a quiet, family - friendly neighborhood, close to amenities, this home is a must - see! (id:47564)
Right At Home Realty
24 Little Bob Drive
Kawartha Lakes, Ontario
Charming Waterfront Retreat on Little Bob Lake Steps to Downtown Bobcaygeon! Welcome to this beautifully renovated 2-bedroom, 2-bathroom four-season home or cottage, perfectly nestled on the serene shores of Little Bob Lake connected to the Trent-Severn Waterway and Sturgeon Lake. Located within walking distance to the vibrant town of Bobcaygeon, this rare property offers the best of both worlds: peaceful waterfront living with full municipal water and sewer services. Step inside to discover a bright, modern interior thoughtfully updated for comfort and style. The stunning kitchen was fully renovated in 2020, featuring quartz countertops, newer laminate flooring, and an open-concept layout ideal for entertaining. A newly renovated bathroom (2023), upgraded windows (2013), and a durable steel roof (2021) ensure this home is move-in ready and worry-free for years to come. Enjoy energy efficiency and year-round comfort with spray foam insulation (2022), a heat pump with A/C (2021), and an upgraded electrical system with two 100-amp panels and copper wiring (2020). The Mastergrain fiberglass front door (2023), new garage doors (2021), and a stamped concrete patio with gazebo (2020) add both curb appeal and functionality to the property. Whether you're looking for a peaceful getaway, a full-time residence, or an income-generating investment, this property delivers. Don't miss your chance to own this unique waterfront gem in one of Kawartha Lakes' most desirable communities! (id:47564)
Ball Real Estate Inc.
136 Charles Road
Tweed, Ontario
Welcome to your cottage or enjoy year round living on beautiful Stoco Lake. This well maintained gem comes loaded with updates, offering a flexible closing & furnished move-in ready condition. Literally move-in ready, everything is included! Less than 10 minutes from town amenities in the quaint village of Tweed on a dead end municipally maintained road resides 136 Charles Road. Enjoy morning sunrise on the newer east facing deck, inviting you into this raised bungalow plan, providing an elevated perspective over the wide open lake allowing spectacular unobstructed views. The main floor features a bright stocked kitchen with wooden cabinetry, appliances + separate coffee bar & hightop seating. Hardwood flooring continues into the combined dining & living with newer patio door. Yes, this furniture is included. 4 piece bath + updated flooring in the two bedrooms on this level. The finished basement is home to a third bedroom, yes all bedroom furniture is included & massive recreation room filled with high end (included) furnishings & another sliding door. This one with a walkout to a private covered patio nook, a great sheltered space to watch the rain. Fabulous storage in the laundry / utility room with 200 AMP panel. Many exterior perks include newer siding, facia & soffit with lighting, two sheds with power, generous yard space & a fire pit area overlooking the water. The naturally graded slope leads to the rock lined waterfront. Bonus, the dock is included. Well planned upper deck grants a glass railing, respecting that stunning lake scene & gated stairs, ideal for children or pet safety. West facing here delivers a front row seat for those spectacular sunset scenes. Stoco Lake offers great fishing, boating, kayaking, perhaps you prefer to relax & soak it all in. 136 Charles Road is now available for your viewing. Enjoy the video tour. (id:47564)
Royal LePage Proalliance Realty
1595 Poplar Point Road
Selwyn, Ontario
WOW ! Where to begin? Located within 15 minutes to Peterborough, 3 minutes to Jones Beach Bridgenorth for public boat launch, on school bus routes & 5 minutes to Selwyn Conservation for beach, trails and outdoor fun on Chemong Lake. On the outside, this 2003 custom build, all brick bungalow, offers a 2 car oversized garage with brand new garage doors and access to basement, ample parking, 0.69 acres with a fenced yard, massive deck, gazebo, hot tub, pool and ample space for entertaining. On the inside, you are greeted with oak stairs leading to a large waterfall granite island in your expansive open concept recently renovated kitchen, 9 foot high ceilings, large windows, evening sunsets, hardwood flooring throughout, 3 bedrooms with hallway door for sound separation, primary bedroom offers a full en-suite and walk-in closet. Basement is also open concept with luxury vinyl plank flooring throughout, bedroom, full bathroom, wood fireplace, ample storage and a private laundry room with access to garage. Homes like this are far and few in between. (id:47564)
Century 21 United Realty Inc.
3124 Frances Stewart Road
Peterborough East, Ontario
This beautifully updated home offers spacious living with modern finishes in one of the most sought-after neighborhoods. Featuring four generous bedrooms and four bathrooms, this home is perfect for families and those who love to entertain. Enjoy a fully finished basement complete with an additional bedroom, providing extra living space for guests or a growing family. Relax and unwind in the family room with a cozy gas fireplace, or take advantage of the main floor laundry room for added convenience. Step outside to your own private oasis with a large inground swimming pool perfect for summer days and enjoy the nearby bike path for outdoor activities. Located just minutes from Trent University, the Trent Canal, and the stunning natural surroundings of Thompson Bay, this home offers both comfort and convenience. Don't miss the opportunity to own this beautiful property in a prime location! **EXTRAS** Not included in Rooms/Details are the following rooms in the Basement: Bedroom 3.92m X 3.13m, 2 pc. Bathroom 2.20m X 1.44m, Rec. Room 6.77m X 3.45m, Cold room 5.20m X 1.50m, Utility room (id:47564)
Mcconkey Real Estate Corporation
1386 Wallbridge-Loyalist Road
Quinte West, Ontario
This immaculate mid-century modern home is unlike any other. Sitting on a gorgeous 2-acre, park-like, serene setting, with ample trees, gardens. The property extended beyond fully fenced back yard with an additional 150 ft wide yard space. The 4 bedrooms, 4 bathrooms inside offer plenty of space for the entire family, and a custom design that exudes a unique, stylish flair. The impeccable craftsmanship and attention to detail throughout stands the test of time, from artisan freehand plastering design, custom built windows, doorframes and mouldings to handcrafted leatherwork in the den and bar. The grand center hall floor plan highlights the prestigious nature of this home. The main level features an office space, a family room with hardwood floors and a brick-surround wood fireplace, as well as gorgeous built-in shelving. Also on the main level are a laundry room, a 3-piece bath with a walk-in tile shower, and an entrance to both the double-car garage and the backyard. The sun-filled eat-in kitchen boasts an incredible amount of cabinet space and granite countertops. A spacious formal living room, dining room, and a large solarium/sunroom complete the main floor.Upstairs, you'll find 4 large bedrooms and 2 full bathrooms, including the amazing primary suite. This oversized bedroom features access to a large balcony, his-and-her closets, and a 3-piece ensuite with a makeup vanity (including a sink) and a walk-in tiled shower.The incredible finished basement includes a games room, an immaculate bar with speakeasy vibes, and a rec room with gorgeous built-in shelving and space for a wood stove. A 3-piece bath and a large bonus room with an additional entrance to the main level complete this space. Enjoy the outdoors on the patio along the back of the house, multiple balconies, or the enclosed gazebo. A large barn-like shed offers storage and a great workspace. The location offers extra convenience, being minutes to all amenities Belleville and Quinte West offer. (id:47564)
RE/MAX Quinte Ltd.
46 Peacock Crescent
Ajax, Ontario
Welcome to 46 Peacock Crescent, nestled on a quiet crescent in Ajax's sought-after Nottingham community. This 4+2 bed, 5-bath home blends comfort and function across 3,169+ sq ft above grade with a fully finished in-law suite below. With new flooring, staircase, spindles, quartz counters, upgraded cabinetry, fresh paint, and modern tile throughout, the home has been tastefully updated and move-in ready. Step into a grand foyer with walk-in closet, formal living/dining areas with hardwood floors, and a sun-filled family room featuring a gas fireplace. The updated kitchen boasts quartz counters, SS appliances, extended cabinetry, and a walkout to the entertainers backyard fully fenced with a deck, pergola, hot tub, above-ground pool, irrigation system, and two large sheds. Upstairs, the spacious primary offers a 5-pc ensuite and W/I closet. Three additional bedrooms include hardwood floors, generous closets, and ensuite/shared bath access. Main floor laundry with garage access, plus bonus laundry in the basement. The finished basement offers flexibility for extended family, featuring two bedrooms, a full bath, full kitchen with quartz counters, SS appliances, soft-close cabinets, and a large rec space with pot lights. Ideal for guests, multigenerational living, or future rental income. (id:47564)
The Nook Realty Inc.
459 County Road 19 Road
Prince Edward County, Ontario
Welcome to the beautiful Roblin's Rest, a fully renovated home that retains it's original character masterfully blended with all the modern amenities. Located in the peaceful Village of Ameliasburgh, explore the Mill Pond Trail, cozy up by the wood stove, or take a splash in the serene views of Roblin Lake, less than a five minute walk away. A gorgeous new park and calm water make it the perfect summer escape for families, swimming, paddle boarding or kayaks. This home features two spacious queen sized bedrooms, a king sized primary, two bathrooms and a detached 1 car garage. The large primary has an ensuite bathroom with a luxurious claw foot tub. The renovated kitchen has a large Island, perfect for entertaining, a fully equipped coffee bar, and a gas stove to suit any chef. There is a full dinning room, perfect for hosting large gatherings, or take the party outside to the large deck and fire pit. A sizable mudroom, enclosed front porch, perfect for watching the sunsets, and a comfortable living room with a wall mounted television, round out to this one of a kind property. This house would make the perfect family home or a turn key short-term investment property centrally located only 20 minutes to the County's best beaches, wineries, and restaurants. Looking to make this your family home? This property is also less than 20 minutes off the 401 and a 5 minute walk from Kente Public School, and the local Library. Don't miss out on this incredible family home, or your dream of owning your very own successful Vacation Rental! This is a turn-key opportunity, ready for your creativity and ideas to make this an unforgettable destination for guests and loved ones. (id:47564)
Century 21 Lanthorn Real Estate Ltd.
6 Horton Court
Belleville, Ontario
Welcome to your dream home, crafted by none other than Cobblestone Homes, Bellevilles most trusted and renowned builder known for quality, elegance, and attention to detail. This modern, spacious home offers the perfect blend of luxury, style, comfort and convenience This beautiful home offers 2 bedrooms and 2 baths with a spacious master ensuite and walk in closet. The coffered ceilings in the living room add elegance and character. The Quartz countertops in the kitchen with a sit up island are perfect for casual dining and entertaining. The large basement windows let ample natural light in, ideal for future basement development. There is a large 2 car garage with a side entrance, Stamped concrete walkway , paved drive and sodded yard. (id:47564)
Royal LePage Proalliance Realty
10 O'connell Court
Kawartha Lakes, Ontario
Spacious, 3+1 bedroom/3 bath home in a great location! This 1549 sq/ft, 4 level side-split home has so much to offer! Starting from the outside, you will appreciate the low traffic, cul-de-sac location, and the long driveway with no sidewalk to shovel. This solid home is all-brick, and the 42' lot, which widens to 108' at the back, is partially fenced. A new roof, eaves & downspouts were just put on in 2024, and the gas furnace is just 3 years old. There is a lovely, south-facing covered front porch which leads to a spacious foyer. The living room is a nice size with a large window, and the big eat-in kitchen offers new counter tops & a walk-out to the deck and backyard with hot tub. Upstairs you will find 3 bedrooms, with the primary offering a full ensuite bath, a walk-in closet, plus a second closet. One level down from the main floor, there is a family room with kitchenette, a 3rd full washroom, and patio doors leading to the backyard. This area can also be accessed directly from the large double garage. A few more steps down takes you to the large 4th bedroom & laundry area. Even this lowest level offers very large windows and a big crawl space for tons of storage. This great home is located within walking distance to schools and two great parks! (id:47564)
RE/MAX All-Stars Realty Inc.
10 Richardson Road
Prince Edward County, Ontario
Exceptional Tourist Commercial Opportunity on the Bay of Quinte. Discover a rare and fully turn-key waterfront resort nestled on approximately 2.57 acres along the scenic Bay of Quinte. This unique property offers incredible income potential with multiple accommodations and amenities already in place, making it ideal for investors or entrepreneurs in the hospitality space. The main house is a charming 3-level backsplit featuring 2 Bedrooms, 2 Bathrooms, and soaring cathedral ceilings, providing a comfortable owner's residence or additional guest rental. The resort includes 6 self-contained cottages with full kitchens, and 3-piece bathrooms, 3 cozy bunkies, and 3 trailer sites, plus a laundry/washroom building, in-ground pool, and 4 floating docks for endless summer enjoyment. Set just two driveways down from a public boat launch and only 15 mins. from both Picton and Deseronto, with quick to the 401 (Exit 566), this property is perfectly located for guests exploring Prince Edward County. Create a place where families return year after year, drawn by the peaceful setting, outdoor recreation, and sense of tradition this property inspires and has to offer. Whether it's boating, fishing (including ice fishing), or relaxing by the water, there's something for everyone to enjoy. Guests will also love the short drive to Sandbanks Beach, golf courses, local wineries and breweries, antique shops, museums, and fine dining. This is more than just a property, it's a lifestyle investment and a place where lifelong memories are made. Don't miss this one-of-a-kind waterfront resort opportunities. Notes: Cottage #6 is a 3-bedroom with wood stove, baseboard heating, perfect for off-season stays when ice-fishing. 3 WELLS: 1 well services the south cottages; 1 well services the single-family residence; 1 well services the north cottages. 5 SEPTIC TANKS on the property which feed to 4 leaching beds. 200 AMP main panel. (id:47564)
Our Neighbourhood Realty Inc.
4 Columbus Street N
Kawartha Lakes, Ontario
Charming Waterfront Bungalow on the Scugog River - Part of the Trent-Severn Waterway! Welcome to your private escape on over 100 feet of east-facing waterfront along the Scugog River. This detached bungalow offers the best of cottage-country charm and year-round living, just minutes from the vibrant town of Lindsay. Situated on a flat, well maintained lot, this 2-bedroom, 1-bathroom home/cottage provides stunning sunrise views over the water. Enjoy direct access to the renowned Trent-Severn Waterway, ideal for boating, fishing, or just relaxing by the dock. Ample parking, a detached garage, and a spacious layout make this property perfect for entertaining or quiet weekends away, and with a metal roof on both structures, you can rest well knowing your investment is protected from the elements. Whether you're looking for a serene retirement retreat, a family getaway, or a smart waterfront investment, this property checks all the boxes. Don't miss your chance to own a rare piece of shoreline just outside the city where comfort meets nature. Hydro average approx. $100/month plus approx. 2 bush cords of wood in winter. (id:47564)
Keller Williams Community Real Estate



