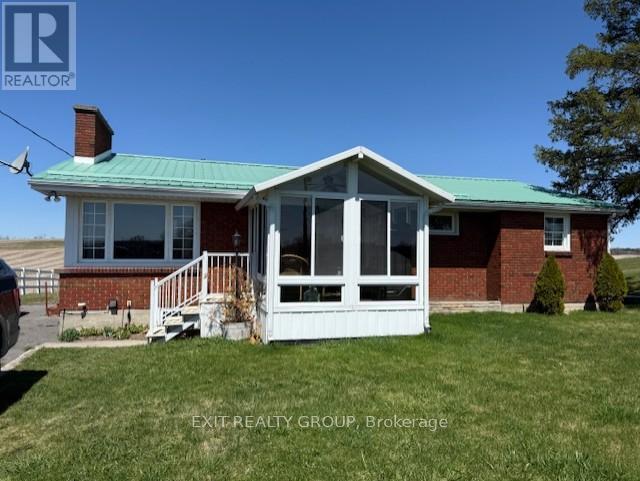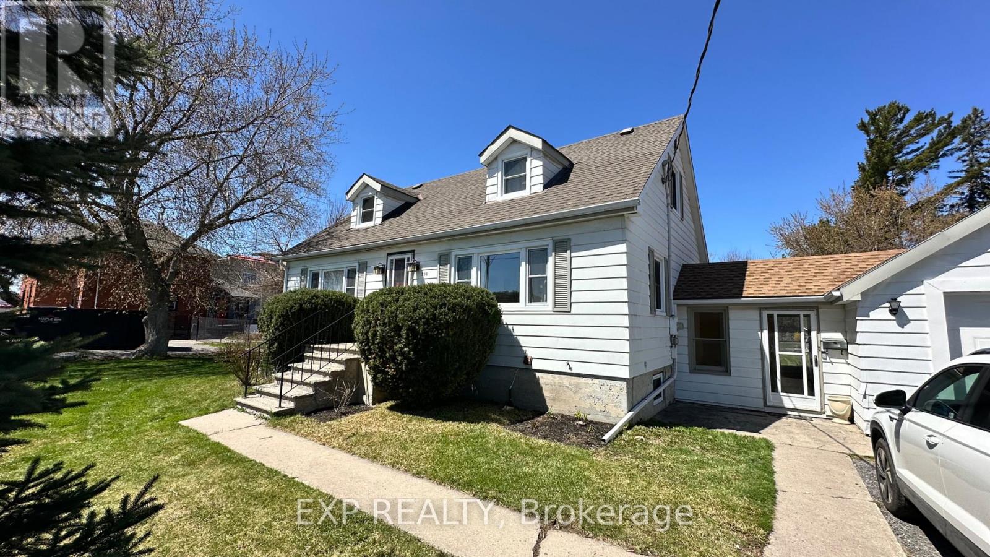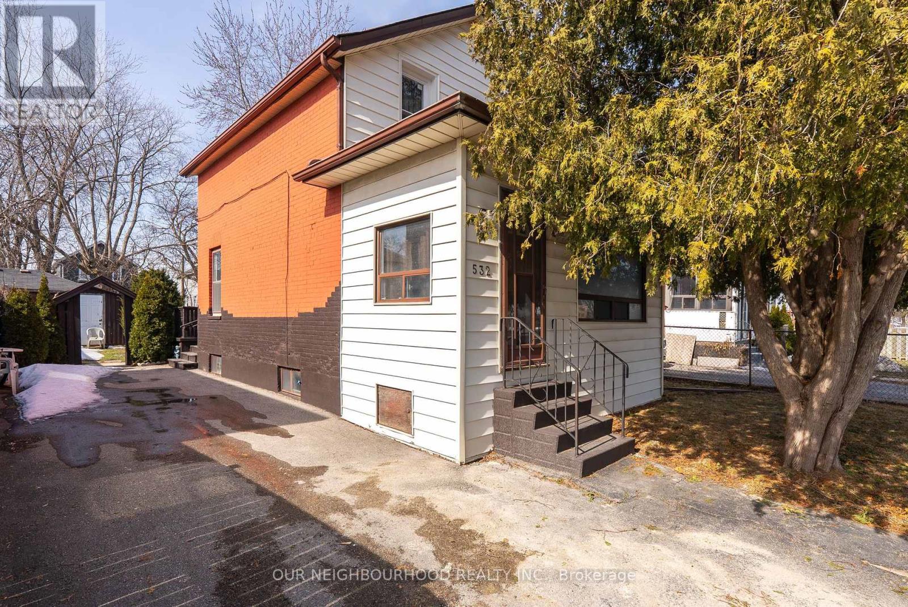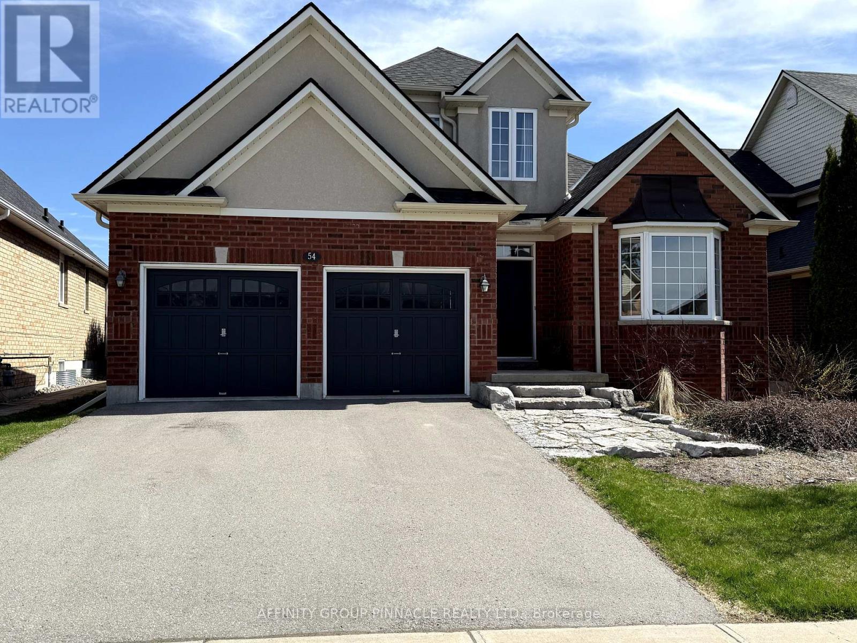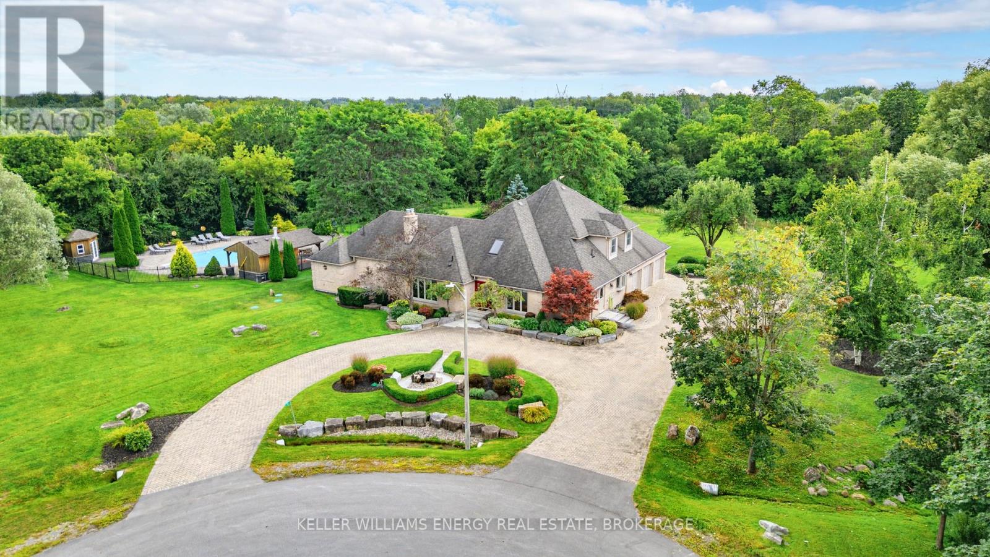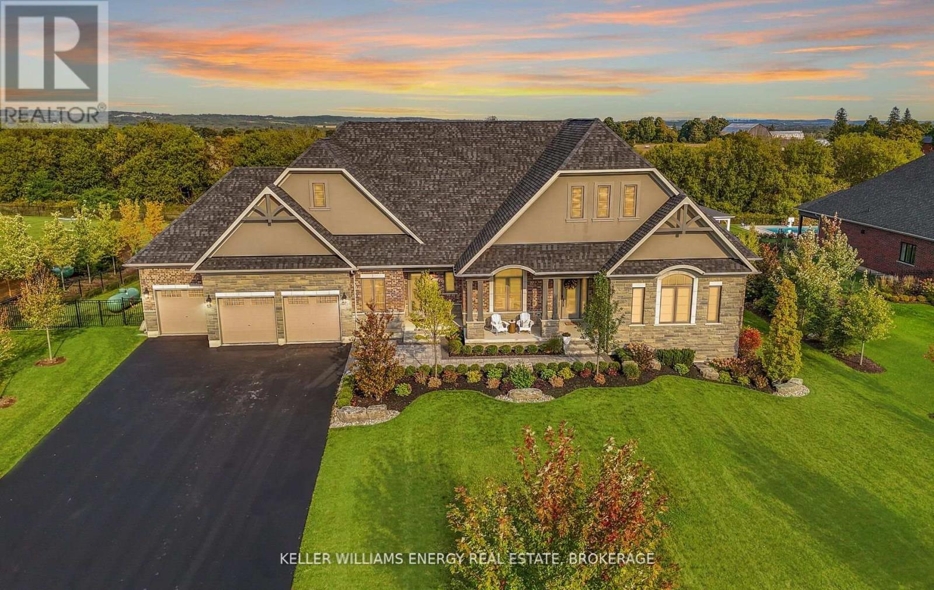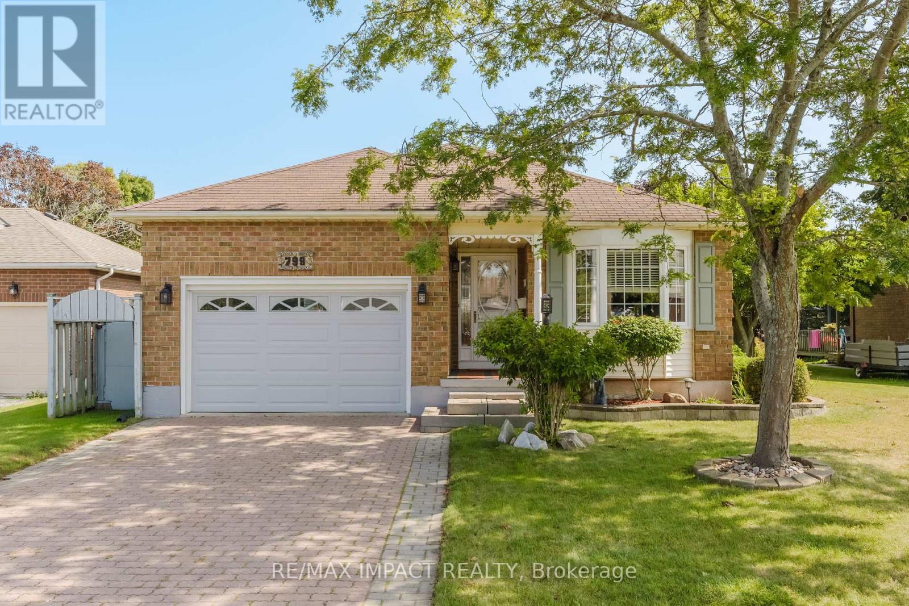 Karla Knows Quinte!
Karla Knows Quinte!340 Pinnacle Street
Belleville, Ontario
This 2 storey office building from 1960 added a 2nd floor in 1989 by Paul Stinson and offers 7 parking spaces, separate gas furnace for each floor and the ability to divide into 3 rentals if needed. the driveway has an easement in favor of the neighbor to the south to provide access for their parking and there is also an easement for Centra Gas. there are 1342 sqft on each floor. Roof was replaced in 2017 by Dafoe Roofing. New siding 2018 by bob Wood Construction. Main floor includes a central primary entrance, reception office and client waiting area, a boardroom, two private and two semi-private offices, a 2 piece washroom and utility room with rear access to parking area. Second floor includes a open general office area, two larger than typical private offices, two additional offices, a kitchenette and a 2 piece washroom (id:47564)
RE/MAX Quinte Ltd.
526 Hoards Road
Stirling-Rawdon, Ontario
Brick 3-bedroom bungalow with 2 sunrooms. Hilltop setting with a great view. Large garage with a second floor. Living room has cozy gas fireplace. Many updates include: new steel roof 2018, new septic system 2014, new propane furnace in 2020. New auto-start back-up electric 20-kilowatt generator 2014. The home has a french drain and no sump pumps. (id:47564)
Exit Realty Group
17 Gavey Street
Belleville, Ontario
Fantastic 5 bed, 3 bath, all brick family home with great entertaining spaces indoors and out in a conveniently located neighbourhood just north of the 401 in BellevilleThe main floor offers 9ft ceilings throughout, 3 main floor bedrooms and a bright open concept layout. Large living area with 10ft tray ceiling and California shutters is centred around an attractive gas fireplace. Great open kitchen with stainless steel appliances, tile backsplash and plenty of cupboard space is adjacent to an ample eating area with garden doors to the back deck. King sized, main floor primary bedroom with 10ft tray ceiling and walk-in closet, features a large ensuite bath with soaker tub and linen closet. 2 additional main floor bedrooms are conveniently serviced by a well located 3pc bath. Main floor laundry room across from the access to the double garage completes the main floor. Fully finished lower level offers a bright and spacious rec room with tonnes of space for lounging. 2 additional bedrooms, one with ensuite privilege to another 3pc bath, allow plenty of space for overnight guests or large families. Outdoor entertaining is made easy in the fully fenced backyard with a great deck off the dining area and an interlock patio for evening dining under rope lights, all canopied by a lovely mature tree - low maintenance and summer-ready. Enjoy this great family friendly neighbourhood steps to Boyd park for quiet walking trails and neighbourhood playground, only minutes drive to the 401 and quick access to Belleville shopping. Feel at Home here on Gavey St. (id:47564)
Royal LePage Proalliance Realty
Main - 536 Dundas Street E
Belleville, Ontario
Available June 1. All inclusive of utilities. Beautiful, sunlit 3 bed, 1 bath main unit of a home (basement rented separately) in the desirable east end, within walking distance to Belleville General Hospital - perfect for healthcare workers! Features a separate dining room, a 4pc bath on the main floor, a functional kitchen with eating area, two massive bedrooms on the 2nd floor, and a decent-sized main floor bedroom ideal for an office or study. Includes 2 driveway parking spaces, use of an attached garage, a massive backyard, and access to a common laundry area in the basement. 1-Year Lease Required. (id:47564)
Exp Realty
Lot B Kehoe Lane
Tweed, Ontario
Riverfront Nature Retreat: This rare 2.6 acre property is one of the most surprisingly private and pleasing listings we have had the opportunity to present. Getting there requires a short boat ride (from your own deeded mainland parking and launch). Once there you find you are 'a world away' comfortably surrounded by quietude & mature upland forest ( and good cell reception). This is off -grid 'glamping' at its best with a tastefully decorated rustic main cottage; a sleep bunkie over-looking the Moira/Black River; and a "spa-bunkie' with propane shower. Property has no hydro-AC /lighting is powered by an expandable solar system. Property has no plumbing-but a privy with a view. Turn-key, fully furnished with new dock. Electric pontoon river-boat can be included. "Boat Access Only. You cannot Get There by Car." (id:47564)
The Wooden Duck Real Estate Brokerage Inc.
532 Front Street
Oshawa, Ontario
Opportunity awaits to get into the market with this perfect starter or investment property! Welcome to this charming 2-bedroom, 2-bathroom home, this property offers stylish finishes throughout, making it move-in ready. The cozy and inviting living space is filled with natural light, creating a warm and welcoming atmosphere. The well-appointed kitchen features great counter space and a functional layout, perfect for everyday living and entertaining. The two spacious bedrooms offer comfort and versatility, with two bathrooms for added convenience. The backyard is perfect for relaxing or hosting gatherings. Located in a desirable area close to schools, parks, shopping, and transit, this home is a fantastic investment in a growing community. (id:47564)
Our Neighbourhood Realty Inc.
54 Ellis Crescent
Kawartha Lakes, Ontario
Family home features four bedrooms and 3 bathrooms. Fully finished basement provides rec room or home office, upgrades include new roof, soffit, eavestrough March 2024. Modern open concept kitchen, pot lights, hardwood floors, back yard deck, master bedroom ensuite and walk in closets. 19x19 garage. Gas fireplace (id:47564)
Affinity Group Pinnacle Realty Ltd.
5 Mcnamara Court
Ajax, Ontario
Country Living and so Close to EVERYTHING, This incredible 4,200 sq' home truly has it all and is ideally located close to everything you need. Nestled on 1.9 acres of private estate property, this stunning residence features a 3-car garage and offers an exceptional blend of comfort, privacy, and modern convenience. With 5+1 bedrooms and a thoughtful layout, the home includes a **main-floor primary bedroom** and multiple bedrooms on the upper level ideal for multigenerational living, growing families, or those seeking long-term functionality. The flexible floor plan allows the home to function beautifully as a two-storey with the added benefit of main-floor living.Hardwood floors span the main level, where a spacious, chef-inspired kitchen opens seamlessly to the great room and solarium. Step outside to an expansive patio featuring a dedicated dining area and outdoor fireplace, perfect for entertaining in every season.The impressive outdoor retreat includes a saltwater pool with ~12-foot depth, enhanced lighting, and rolling hills creating a true backyard oasis. A pool house with bar fridge and washroom, plus a cozy covered cabana, elevate the experience of refined outdoor living.This upscale retreat is a rare opportunity to own a luxurious home where elegance, practicality, and lifestyle come together in perfect harmony. (id:47564)
Keller Williams Energy Real Estate
0 The Avenue
Kawartha Lakes, Ontario
Build Your Dream Escape in Charming Kinmount! Welcome to your next adventure a spacious 0.3-acre building lot (70' x 210') nestled on a quiet, municipally maintained road in the heart of Kinmount. Whether you're dreaming of a cozy family home or a peaceful retreat, this property offers the perfect setting to bring your vision to life. Partially cleared and dotted with mature trees at the back, the lot already features a dug well, hydro at the driveway, and garbage pickup, making your build easier from the start. Enjoy the best of small-town charm with walkable access to Kinmounts beloved Highlands Cinema, LCBO, shops, and more. Love the outdoors? The rail trail is just steps away, offering year-round fun snowmobiling, ATVing, hiking, and beyond. Only 15 minutes to Minden and 25 minutes to Bobcaygeon, you'll enjoy the perfect blend of rural peace and easy access to nearby towns. Don't miss this opportunity to build in a truly special part of the Kawartha Lakes. (id:47564)
Ball Real Estate Inc.
42 Lionel Byam Drive
Clarington, Ontario
Rarely Offered. Exquisite Estate Home On 1.1 Acres In An Exclusive Executive Community In Desirable Enniskillen. Featuring 4+1 Bedrooms, 5 Baths With 6500 Sq Feet Of Finished Living Space. This Well Appointed Bungalow Boasts 10 Foot Ceilings On Main Floor, Crown Moulding, Quartz Counters Through Out, Wide Plank Hardwood Floors And Oak Staircase. Open Concert Kitchen Perfect For Entertaining, With Oversized Island, Upgraded Stacked Kitchen Cabinets With Glass Fronts , In Cabinet Lighting, Luxury Built In Appliances, Quartz Counters And Custom Backsplash. Complete With W/O From Breakfast Area To Large Covered Deck. Open Concept Great Room With Waffle Ceiling, Linear Fireplace, Wood Mantle And Built In Book Case. Formal Dining Room With Butlers Pantry. Enjoy The Main Floor Primary Bedroom With Double Sided Fireplace , Spacious Walk-In Closet, Elegant 5Pc En-suite. Main Floor Laundry And Separate Mudroom Access. Professionally Finished With Direct Staircase From The Garage Ideally Suited For In-Law Suite With Fifth Bedroom And En-suite Bath. Enjoy The View And Countryside While Being Minutes From Town. Easy Access To 418, 407 And All Amenities. (id:47564)
Keller Williams Energy Real Estate
28 Butternut Court
Belleville, Ontario
Beautiful Duvanco Bungalow. This home features 3+2 bedrooms and 3 baths, a double attached garage, and a finished basement. The basement includes 2 additional bedrooms, a rec room, and another bath, offering plenty of space. This home is located in the desirable Potters Creek subdivision on a quiet cul de sac. which is conveniently close to schools and just minutes from CFB Trenton. One of the highlights of this property is the beautiful, top-of-the-line inground pool. Additionally, the furnace was just replaced in 2025. (id:47564)
Royal LePage Proalliance Realty
799 Daintry Crescent
Cobourg, Ontario
Welcome to this charming 3-bedroom home, perfectly situated near schools, parks, and shopping. Ideal for entertaining, the formal living and dining rooms offer elegant spaces for gatherings. The bright and open kitchen has been thoughtfully renovated and seamlessly flows into the family room, where you'll find a cozy gas fireplace and direct access to the private backyard perfect for both relaxation and play. The lower level is a true bonus, featuring a versatile rec room, a soothing sauna, a convenient shower, laundry facilities, and a workshop for all your hobbies. The gas fireplace not only adds warmth but also serves as an efficient supplementary heating source. Enjoy the serene privacy of the beautifully maintained backyard, a peaceful retreat for outdoor enjoyment. The roof was replaced in 2024. This home has been lovingly cared for and is truly a pleasure to experience. (id:47564)
RE/MAX Impact Realty
RE/MAX Lakeshore Realty Inc.



