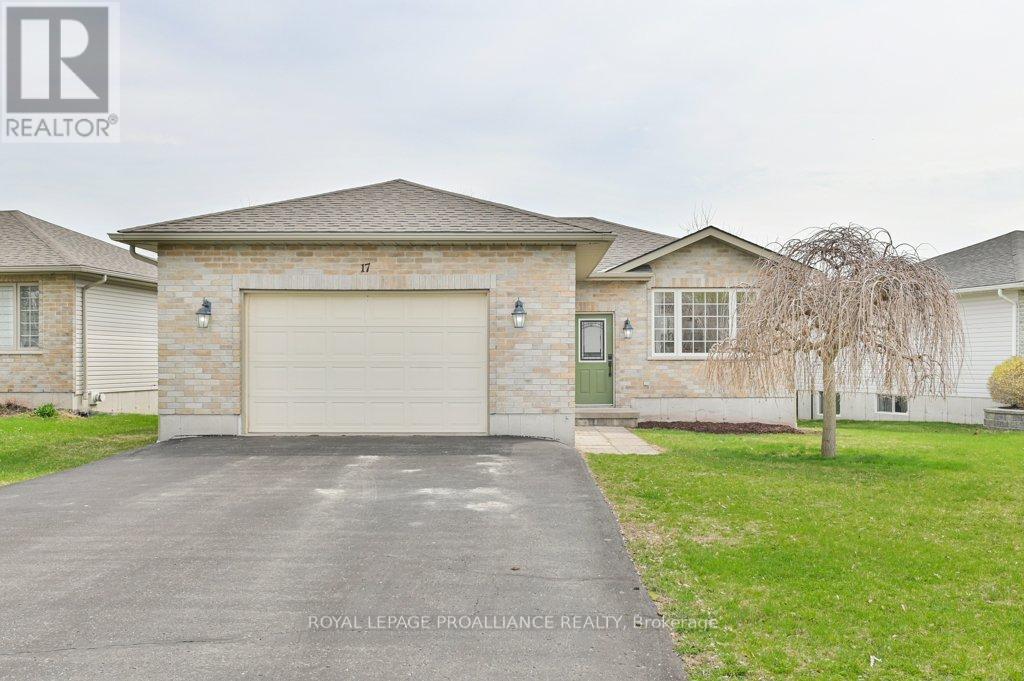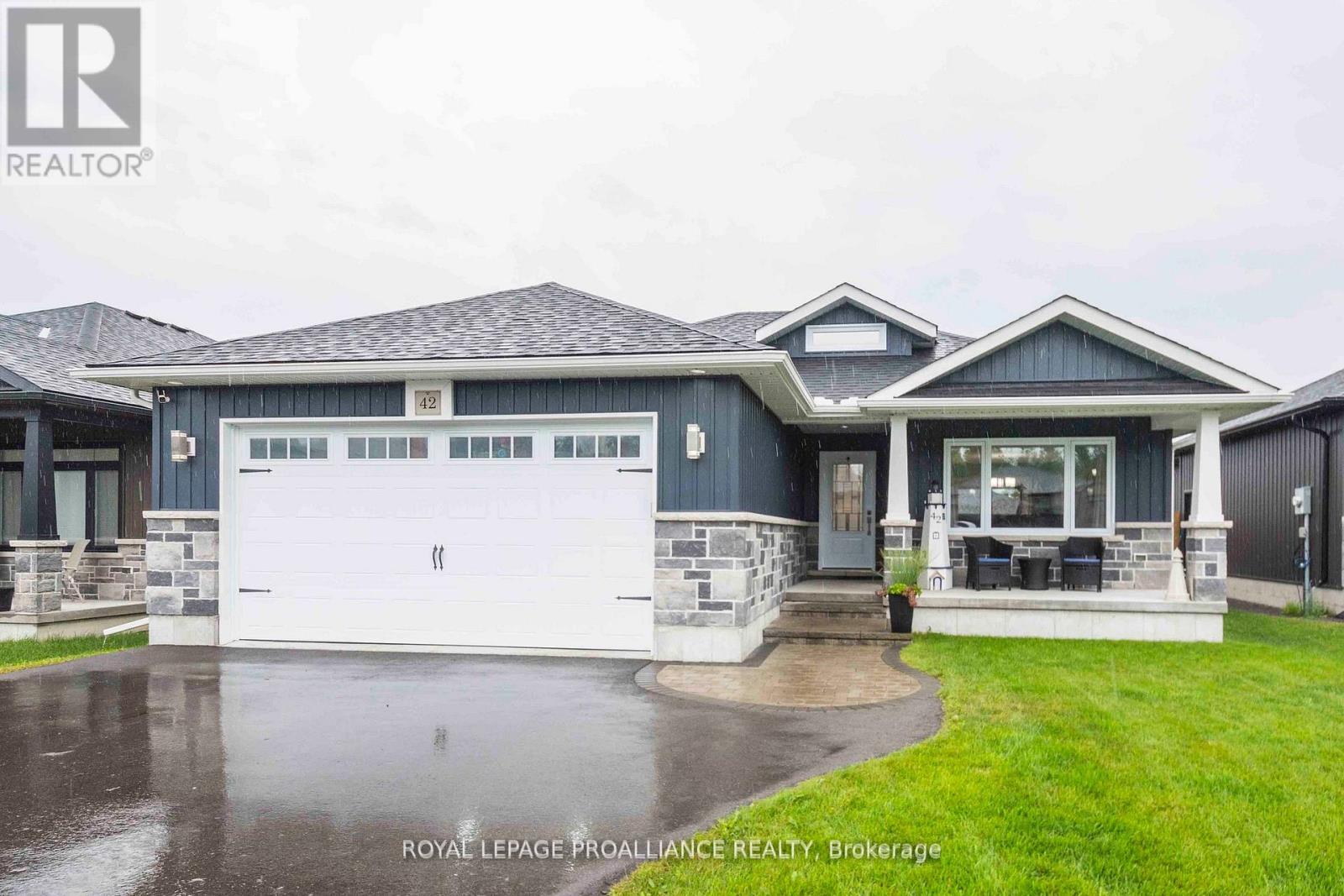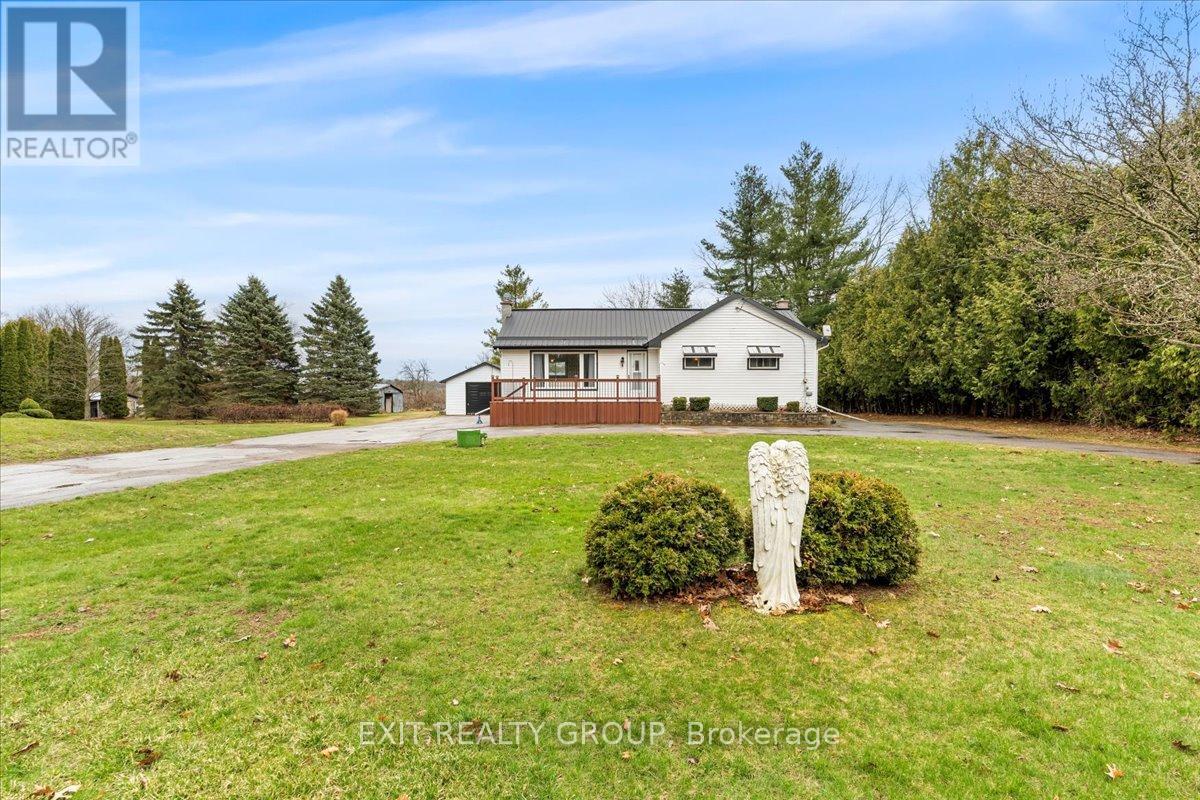 Karla Knows Quinte!
Karla Knows Quinte!10 North Street N
Kawartha Lakes, Ontario
Welcome to 10 North St in Cambray. This 3 bedroom 2 bath home located on a quiet street with nearly a half acre of private serene yard has gone through a "studs out" transformation, and the results are stunning! There is nothing that hasn't been replaced! All new insulation and drywall, all new lighting and flooring, 2 new bathrooms and a beautiful open concept kitchen. The 3rd bedroom with its open loft feel is large enough to also be a second sitting room, an office or whatever flex space suits you. The "mudroom over 20 feet long also makes a beautiful sunporch or in this case a handy workshop.The home entirely new on the inside doesn't disappoint on the outside either with maintenance free metal roof and all new vinyl siding. The backyard with its privacy and size boasts plenty of fruit trees and raspberry bushes beautiful in the spring and tasty in the fall! Whether just starting out or looking to retire, you don't want to miss viewing 10 North St in Cambray (id:47564)
RE/MAX All-Stars Realty Inc.
17 Stonegate Crescent
Quinte West, Ontario
This beautiful home is located in the charming town of Frankford. This home been wonderfully cared for and offers a bright open main floor with spacious foyer with direct garage access. Updated kitchen with island and ample cupboards. Updated lighting. Lovely accent wall with fireplace in living room. Dining area with walkout to deck and fully fenced in yard, perfect for entertaining. Updated flooring throughout the main level. Updated 4pc bath, large primary bedroom and spacious second bedroom. Convenient main floor laundry with storage. The lower level is a wonderful space with large rec room and additional space to use however you wish. Two additional bedrooms and 3pc bath. Close to all amenities, shopping, schools and 401. Perfect starter home or for a family looking to move to a welcoming and safe community. Come and view this move in ready home while you can, she is a beauty! (id:47564)
Royal LePage Proalliance Realty
42 Schmidt Way
Quinte West, Ontario
Here it is - better than new! Four bedrooms, three full baths, oversized double car garage (insulated, painted and finished with heater), covered front porch with stone skirt, large rear deck facing south with fenced yard. Plus - kitchen cabinets to the ceiling with crown moulding, backsplash, quart counters with island. Three bedrooms on the main floor, primary bedroom with 5 piece ensuite & walk in closet. Lower level has a monstrous rec room large enough to handle large sectional, pool table plus it has a wet bar with a kitchen quality cabinets and backsplash. Gas heat, central air, HRV for healthy living, roughed-in central vacuum& lots of storage. Located in Orchard Lane subdivision with its own park and only 10 mins or less to 401/CFB Trenton/Great Schools/Prince Edward County/Boat Launch & Golf Courses. Move in ready to be sure!! (id:47564)
Royal LePage Proalliance Realty
8 Cillca Court
Faraday, Ontario
Waterfront Retreat: Turn-Key Home or Cottage - Ready for Summer Fun! Escape to your private lakeside haven with this charming, move-in-ready home on Coe Island Lake! Nestled on a gently sloping lot, the property offers easy access to the water's edge, perfect for all ages to enjoy. Whether you're soaking up the sun by the shore, wading in the tranquil waters, or diving off the dock, the lakefront is an ideal spot for endless outdoor recreation. Enjoy excellent fishing right from the shoreline or explore the lake by boat, kayak, or paddle board. As the day winds down, unwind with a refreshing sauna, then gather around the campfire to watch the breathtaking sunset over the lake.Inside, the main floor welcomes you with a bright, open-concept layout that includes a spacious kitchen, dining, and living area, as well as a cozy sitting nook. A large patio door opens to the deck, offering serene views of the yard and the water. The main floor also features convenient laundry facilities and a full four-piece bathroom. Upstairs, you'll find three bedrooms, including a primary suite with its own ensuite bathroom. A small office space overlooks the living area, providing a peaceful spot for working or relaxing. For added warmth and ambiance, light the woodstove and enjoy the cozy atmosphere. This low-maintenance property ensures privacy, with ample separation from neighbours and the road. Plus, with access to walking trails and a nearby boat launch, you'll have easy access to more outdoor adventures. Don't miss out on the opportunity to experience lakeside living at its best - come view this property and immerse yourself in the views and tranquility of Coe Island Lake! (id:47564)
Reva Realty Inc.
16577 Telephone Road
Brighton, Ontario
Escape to the country with this charming 3-bedroom, 1-bathroom bungalow with 1.5 car garage nestled on a picturesque 10-acre property! Step inside through the welcoming entryway and head up into the bright galley-style kitchen, perfectly laid out for efficiency and charm. The open-concept living and dining area features a large picture window that fills the space with natural light and offers seamless access to the inviting front porch - ideal for morning coffee or evening relaxation. The spacious primary bedroom boasts a generous closet, while two additional bedrooms and a 4-piece bathroom complete the main level - offering comfort and convenience for the whole family. Downstairs, the cozy rec room is warmed by a propane fireplace, creating the perfect spot for relaxing on cool evenings. The lower level also offers ample storage space and a dedicated laundry area. Outside, you'll find a beautiful front porch, a stone patio in the backyard for entertaining, and a paved U-shaped driveway for easy access. A durable metal roof adds peace of mind. Bring your hobbies and dreams to life with the impressive 3-stall barn offering loads of storage. Whether you're looking for space to garden, keep animals, or just enjoy the peaceful outdoors, this property offers endless possibilities - all surrounded by the tranquility of 10 acres. Don't miss your opportunity to own this slice of rural paradise! (id:47564)
Exit Realty Group
29 Hartsfield Drive
Clarington, Ontario
Welcome to this charming home that has been nicely maintained and nestled in a wonderful family friendly Courtice location. Featuring three spacious bedrooms and three bathrooms, this property offers both comfort and functionality. The interior has been freshly painted, creating a bright and inviting atmosphere, and new broadloom on the main level adds warmth and coziness. The fully finished basement is equipped with a 3 piece bathroom, large recreation room, a great bar with a built-in bar fridge. Enjoy wonderful views as this home backs onto a green space, providing some privacy and a natural backdrop for outdoor activities or relaxing evenings. The garage had been converted into a functional workshop with no parking in it. The Sellers are willing to convert it back into a traditional garage and replace the exterior with a garage door if the Buyers request. Whether you're just starting out, looking to upsize or downsize, or seeking an investment opportunity, this versatile home is ideal. ** This is a linked property.** (id:47564)
Royal LePage Frank Real Estate
1 - 21 Paddock Wood
Peterborough East, Ontario
Imagine sitting in your home, sipping coffee and enjoying another beautiful sunset as the sun goes down over the trees and the Otonabee River out back. Or stepping onto your patio, crossing your yard to the Rotary Trail and going for a walk or bike ride that can go on for miles if you wish. Want to go out for dinner, see a movie, and/or listen to live music? You can drive there in less than 10 minutes! (Even walk to much of it, if you're so inclined!) All of this and so much more can be yours in this exceedingly well maintained 2 bedroom, end unit condo. The large master bedroom has a walk-in closet and an ensuite with a tub and shower. The open concept layout is spacious, with the dining room and living room both overlooking the backyard. And the roomy kitchen opens directly onto the dining room. There's a second full bathroom and a storage room with built-in shelves. Outside, there's a garden that wraps around the condo on 2 sides, and you have two exclusive parking spaces out front, one with an electrical outlet right there. Now is the time to leave the mowing and shovelling behind! Come see for yourself how comfortable and freeing condo life can be! (id:47564)
Royal LePage Frank Real Estate
95 Progress Avenue
Belleville, Ontario
Welcome to this beautifully updated 2-storey townhouse in the sought-after West Park Village! Move-in ready, this home offers a modern lifestyle with recent updates including a natural gas furnace and A/C, new flooring, trim, and fresh paint on both the main and upper levels (2021). You'll love the stunning new kitchen completed in 2022 perfect for cooking and entertaining. The bright and inviting living room features patio doors that lead to a private outdoor deck, ideal for relaxing or hosting friends. With 3 spacious bedrooms, 3 bathrooms, and a single car garage, there's plenty of space for a growing family or down-sizers alike. Nestled in a walkable, bike-friendly neighbourhood close to schools, parks, and shopping. Included in the condo fees snow removal & grass cutting. In the past few years, the following work has been completed by the condo corporation: roofing, walkways, driveway sealing, windows, entrance doors, window cleaning & deck sealing. (id:47564)
Royal LePage Proalliance Realty
199 Lingham Street
Belleville, Ontario
Attention Investors! This 3+3 duplex on a large lot offers great income potential. Main floor refreshed in 2025, both units fully renovated in 2023. Separately metered, each with in-unit laundry. Updated plumbing, renovated baths. New hot water on demand & AC (2023 rentals). Upper unit leased at $2150 + Utilities; Main previously rented at $2350+ utilities. (id:47564)
Royal LePage Proalliance Realty
29715 Highway 62 N
Hastings Highlands, Ontario
Live, Work & Play Just Outside Bancroft! Welcome to a rare opportunity where lifestyle meets versatility! Just 1 hour from Peterborough and 2.5 hours from Toronto, this meticulously cared-for property offers two separate living spaces a spacious bungalow with 2 bedrooms plus a loft, and a bright 2-bedroom suite above the shop. Perfect for multigenerational families, entrepreneurs, or large households! The heated shop is a dream workspace, complete with LED lighting, motion sensors, and in-floor heating. Plus, multiple sheds, a powerful 22,000-watt generator, and plenty of room for hobbies or business needs. The fun never stops with a dedicated billiards room, outdoor shuffleboard court, volleyball area, and a large patio with retractable awnings ideal for entertaining or relaxing under the stars. Whether you're looking to build a family compound, run a business from home, or simply enjoy country living with resort-style amenities, this property has it all! Don't miss your chance to own this rare, move-in-ready estate! (id:47564)
RE/MAX Hallmark Eastern Realty
16 Horton Court
Belleville, Ontario
This quiet cul-de-sac in Potters Creek is selling out fast. We are introducing this affordable detached two-bedroom bungalow with an option to finish the basement and add two bedrooms and a bath. Quality home builder Cobblestone Homes will create your new home with upgraded finishes of your choice in this 1270-square-foot, open-concept design. The home features a good-sized primary bedroom with an ensuite bath and walk-in closet, a 2-car garage with entrance to a mudroom, and main floor laundry. Patio doors in the open kitchen/dining area lead to a 10x12 deck. We include a few nice-to-have extras like quartz countertops, BBQ gas line, coffered living room ceiling, 11 entry ceiling and stamped concrete front porch and walkway. This custom design offers a unique floor plan and excellent value. Act soon and take advantage of lowering interest rates. (id:47564)
Royal LePage Proalliance Realty
48 Foxhunt Trail
Clarington, Ontario
Stunning 4 level rarely offered back-split. Located in desirable Courtice, just minutes from 401, shopping, schools, parks and transit. Extra deep private lot featuring large recreational space for kids, dogs, gardening, beautiful completely private in-ground Salt water pool, tastefully landscaped, pool change room with extra storage and power. Large deck off of the kitchen, garage access. Main floor has been completely remodelled to an open concept living space. Large centre island with quartz counter, wine rack and extra storage, kitchen finished with butcher block, white cabinets and stainless steel appliances. Living / Dining combined leaving the main level feel open and spacious. Engineered hardwood floor throughout main. Upper level features 3 generous sized bedrooms, updated 5 piece washroom w/ soaker tub/His/Hers Vanity. In between level has he same hardwood flooring flowing throughout, large family room w/ Gas Fireplace, full 3 piece washroom, laundry room and 4th bedroom or office space. Basement finished with vinyl flooring, large rec space, bar area, 2 piece washroom and walk-up to the garage. Perfect family home. (id:47564)
RE/MAX Jazz Inc.













