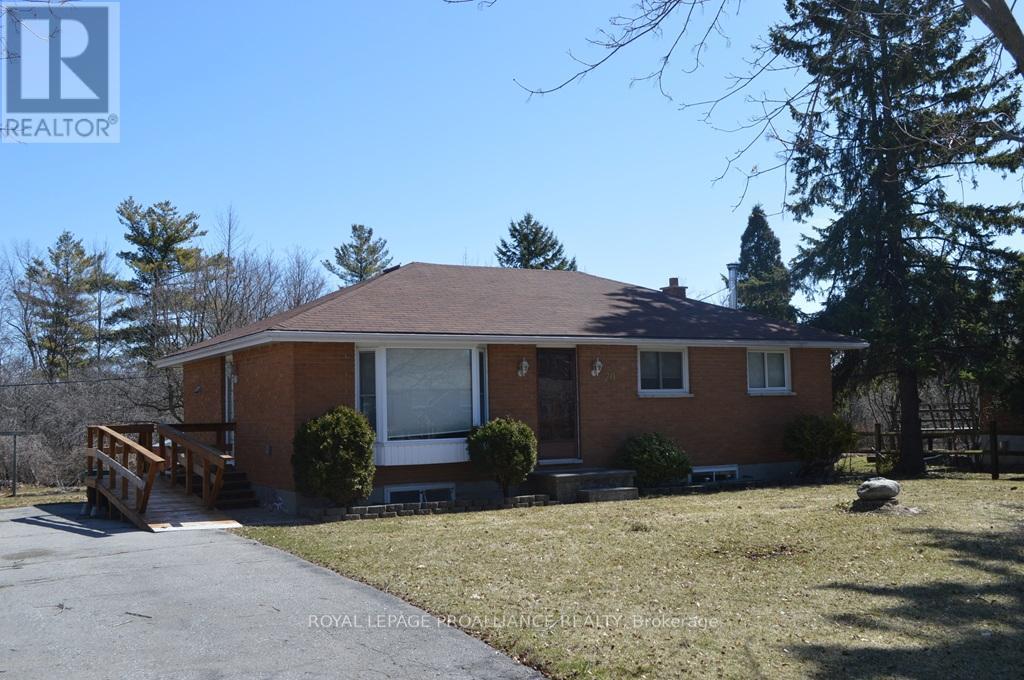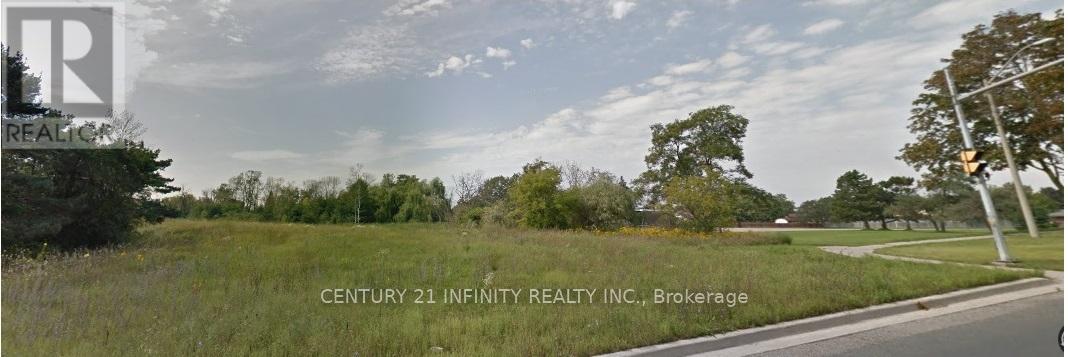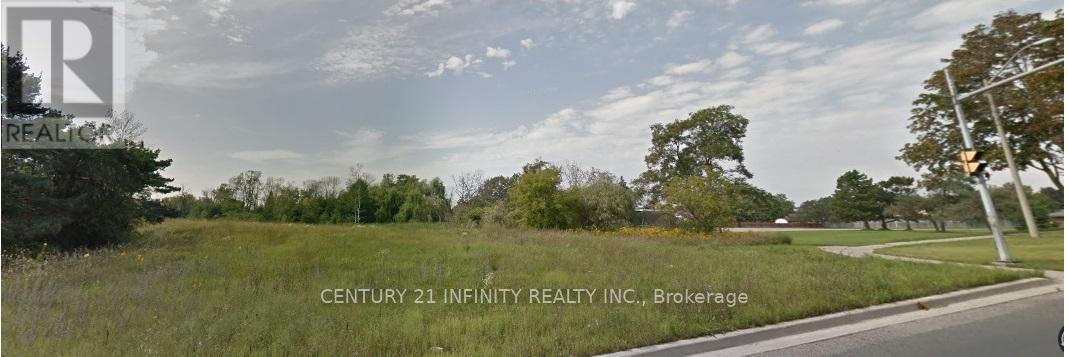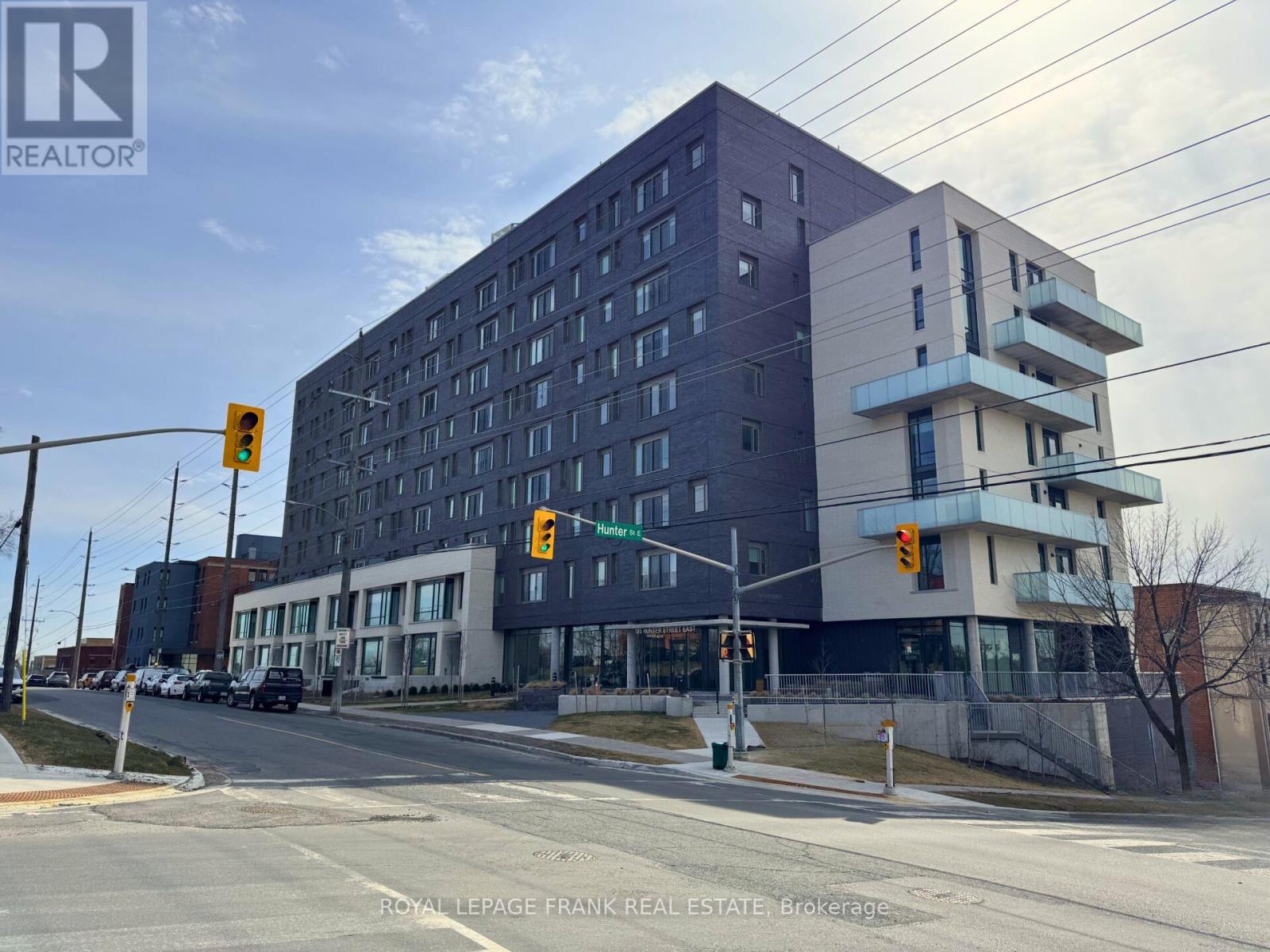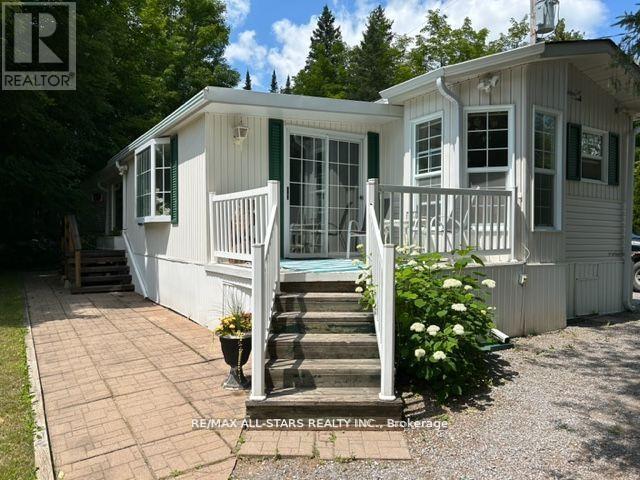 Karla Knows Quinte!
Karla Knows Quinte!0 Hall Drive
Trent Lakes, Ontario
Fantastic building lot with approved building envelope. Located in beautiful Harvey Lakeland Estates, abutting green space and very private, this lovely corner lot is only a short walk or drive to water access. This waterfront neighbourhood of prestigious homes offers a shared ownership of 275 acres and over 4 km of waterfront on Sandy and Bald lakes. Enjoy lake access by association, woodland trails, picnic areas, boat ramp, beach and your own dock spot. Close to the lovely town of Buckhorn with all the amenities you will need. Located on a township road and school bus route. What a perfect escape from the city. There is no lake view from this property (id:47564)
Royal LePage Frank Real Estate
690 Post Road
Kawartha Lakes, Ontario
Are you looking for the peacefulness and privacy of country living but don't want to be too far from all the amenities? Well look no further and book your showing for 690 Post Rd. This 2 + 2 bedroom 2 bath home sits on almost half an acre conveniently positioned between Lindsay and Peterborough. Home has an extra large detached garage complete with a separate heated home office allowing you to work from home as well as play from home. Property also boasts a separate workshop at the back of the property for all those hobbies. Inside home is tastefully decorated with eat in kitchen complete with all new stainless steel appliances, cozy living room with propane fireplace surrounded by built in bookcases. Whether starting out or winding down this bungalow is a must see. Book your showing today! (id:47564)
RE/MAX All-Stars Realty Inc.
70 Jeffrey Drive
Quinte West, Ontario
Estate Sale!! Immediate possession, so give your offer. Retirement or starter, all brick bungalow with large 3 season sunroom. This home needs those finishing touches, so build your equity here. Hi E gas heat, full basement with finished rec room and extra bedroom. Gorgeous lot. Great location to Belleville, 8 Wing Trenton and easy access to 401. Do not delay. (id:47564)
Royal LePage Proalliance Realty
1569g Weslemkoon Lake Road
Limerick, Ontario
Get your feet into the waterfront market for a fantastic price! Welcome to Wadsworth Lake! The clean sandy shoreline with shallow entry is fantastic for families! The land is gently sloping to a level area with the cottage being just feet from the waters edge. Northwest exposure with stunning sunsets, and no cottages across the lake in view! The cottage features three bedrooms, a three piece bath, large eat-in kitchen, and a good size living room with a woodstove for the cooler nights and beautiful views of the lake! You'll find the Bunkie just steps away for your overflow guests. Fantastic investment property, with a very good rental history. There is a heated water line from the lake, the septic was pumped in 2023. Enjoy your morning coffee on the end of the dock this summer! (id:47564)
Ball Real Estate Inc.
8 - 1019 Nelson Street
Oshawa, Ontario
Located in an industrial area. Consists of four large offices on the second floor, all with windows. Suit contractor office, general office, professional services, import/export, real estate, sales, marketing, or many other uses. Area is approximate. Total Monthly Rent is $1100 + $350 + HST. Includes all utilities. (id:47564)
Century 21 Infinity Realty Inc.
6 - 1019 Nelson Street
Oshawa, Ontario
One large office on the main floor, with private washroom. Suit general office, professional services, real estate, contractor office, sales or marketing, or many other potential uses. Located in an industrial area. Flexible lease terms. Area is approximate. Total Monthly Rent is $950 + $250 + HST. Includes all utilities. (id:47564)
Century 21 Infinity Realty Inc.
0 Park Road S
Oshawa, Ontario
Residential development site located on Park Road South, on the west side of Park Road, south of Cromwell Avenue. Great potential. The available land is an irregular shaped parcel of 4.3 Acres. Refer to the Reference Plan for exact measurements. Situated within minutes of access to Hwy 401, in a Regional Corridor. All information provided and advertised by the Seller and Listing Brokerage shall be verified by the Buyer and the Buyer's Agent as the Property is being sold on an "As Is, Where Is" basis without representation or warranty by the Seller or the Broker. (id:47564)
Century 21 Infinity Realty Inc.
0 Park Road S
Oshawa, Ontario
Residential development site located on Park Road South, on the west side of Park Road, south of Cromwell Avenue. Great potential. The available land is an irregular shaped parcel of 4.3 Acres. Refer to the Reference Plan for exact measurements. Situated within minutes of access to Hwy 401, in a Regional Corridor. All information provided and advertised by the Seller and Listing Brokerage shall be verified by the Buyer and the Buyer's Agent as the Property is being sold on an "As Is, Where Is" basis without representation or warranty by the Seller or the Broker. (id:47564)
Century 21 Infinity Realty Inc.
902 - 195 Hunter Street
Peterborough East, Ontario
This Stunning East-City luxury penthouse condominium offers beautiful finishings throughout and is walking distance to all local amenities including popular restaurants and pubs, shopping and proximity to The Trent Canal to enjoy outdoor living space. This corner penthouse suite, offers a private rooftop terrace (600 sq ft) with panoramic views as well as two owned parking spaces and a locker. Thoughtfully designed, this 2 bedroom, 2 bath suite features open concept living space, a chefs kitchen with flat profile cabinetry, quartz countertops (with waterfall feature), high end appliances and more. The building offers a stylish lobby, meeting room, gym, dog washing stations, secure parcel delivery area and common element bicycle parking space. (id:47564)
Royal LePage Frank Real Estate
Lot 312 - 1802 County Rd 121
Kawartha Lakes, Ontario
Check out this lovely well maintained park model retreat in seasonal Fenelon Valley Park, offering aprox 930 sq ft of living space, kitchen/ dining combo, large living room with fireplace and walk out to front deck, 2 bedrooms, 4 pc bath with sky light. Perfect for entertaining, side and back patio, large lot backs onto forest, private fire pit and 2 sheds/workshop. Hook up for RV in side driveway with plenty of parking in the front circle drive lots of privacy. This family park offers activities for the whole family, store, pool and wading pool, playground, shuffleboard, horse shoe pits, Rec hall and much more! (id:47564)
RE/MAX All-Stars Realty Inc.
4 Hope Crescent
Belleville, Ontario
Offered for the first time in over 40 years, this lovingly cared-for raised bungalow is a true gem nestled in one of the area's most desirable neighbourhoods. Set on an expansive, oversized lot, this home offers it all! Boasting ample square footage, the home features a tastefully updated kitchen and modernized upstairs washroom, combining comfort and style with everyday functionality. Step inside to find two natural gas fireplaces, creating warm and inviting living spaces on both floors. Other recent improvements include a durable fiberglass shingled roof, new furnace and central air conditioning, new windows and patio door, as well as a state-of-the-art irrigation system perfect for maintaining lush gardens and landscaping. Whether you're relaxing indoors or enjoying the expansive outdoor space, this property offers the perfect blend of classic charm and modern convenience.Don't miss this rare chance to own a home in a neighbourhood where properties seldom come to market. (id:47564)
Century 21 Lanthorn Real Estate Ltd.
739 Albert Street
Oshawa, Ontario
SIZE does matter! Do not miss this larger than it looks home in Oshawa, at the end of a family friendly cul de sac, the LOCATION IS EXCELLENT! Close to Hwy 401 and the GO Train station, perfect for commuting to the City, with plenty of local shopping and schools in the area and easy access to beautiful Lakeview Park at the bottom of Simcoe Street. In an established neighbourhood with perennial gardens, a covered porch at the front and a two tiered expanded deck off the kitchen leading to a very private backyard oasis, this home stands out. The main floor is ideal for entertaining with extra high ceilings and a SPACIOUS EAT-IN KITCHEN FULLY RENOVATED IN 2025 with LVP flooring, quartz counter top, custom cabinetry with crown moldings and soft close cabinets installed by Marwood Kitchens, a large single undermount kitchen sink, backsplash and pot lighting! The balance of the main level boasts hardwood flooring throughout with separate living room, french doors to the dining room currently used as a pantry and 5th bedroom currently used as a home office. The lower level is home to the finished laundry room, workshop and in-law suite allowing his home to accommodate multi-generational families, or generate some RENTAL INCOME. The upper level was fully renovated in 2018 and has a large central foyer, 4 bedrooms with spacious closets and a full bathroom. EXTRAS New Windows (2018 & 2024); Upgraded Electrical Panel (2018); New Boiler and Hot Water Tank (2020); New Rear and Side Doors (2024); Extensive storage in the attic, under the front porch and rear deck and the 1.5 car garage. (id:47564)
Right At Home Realty




