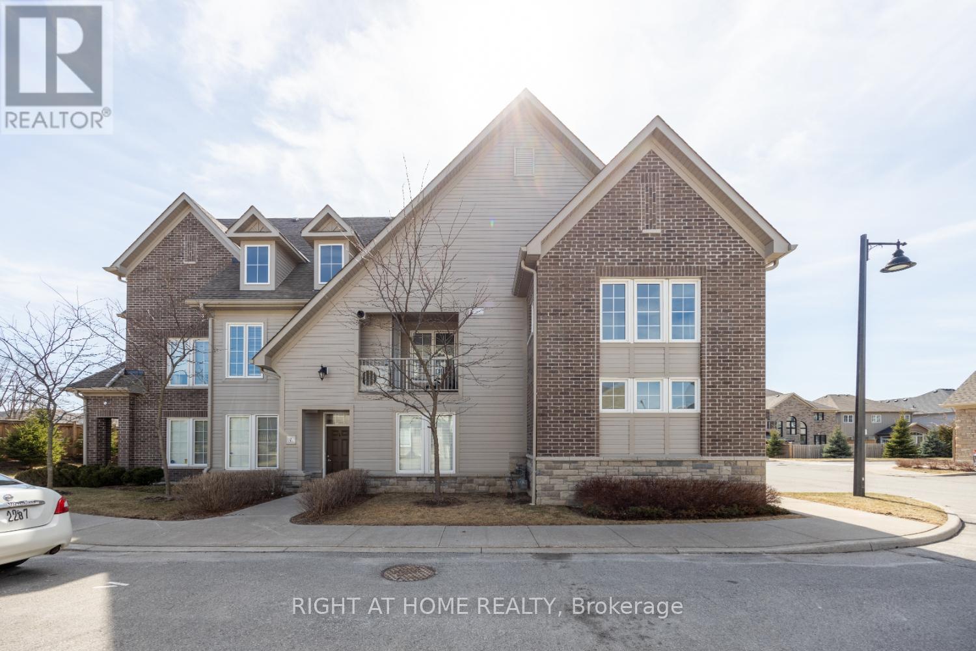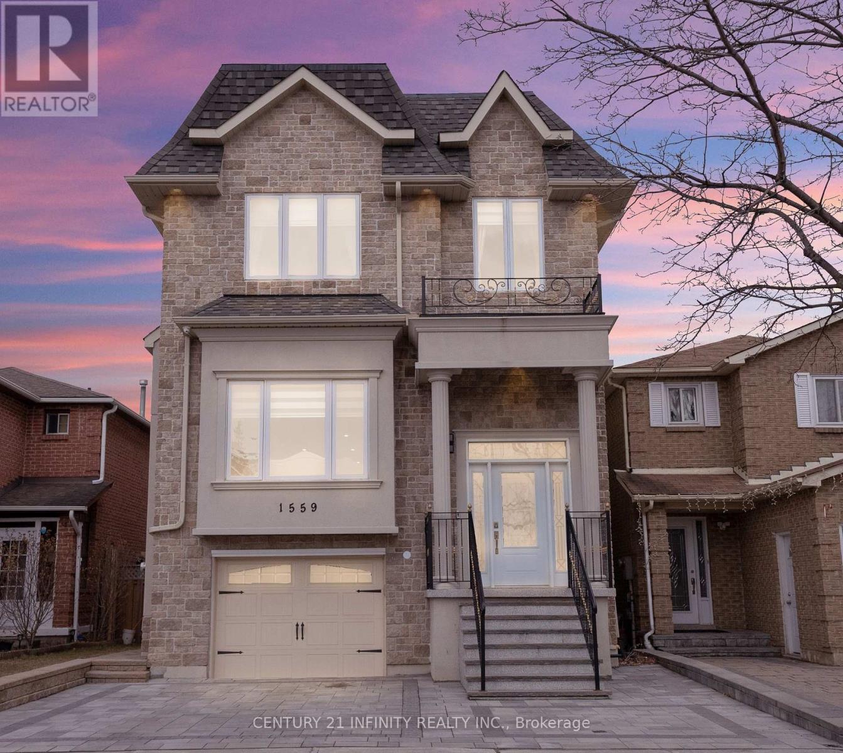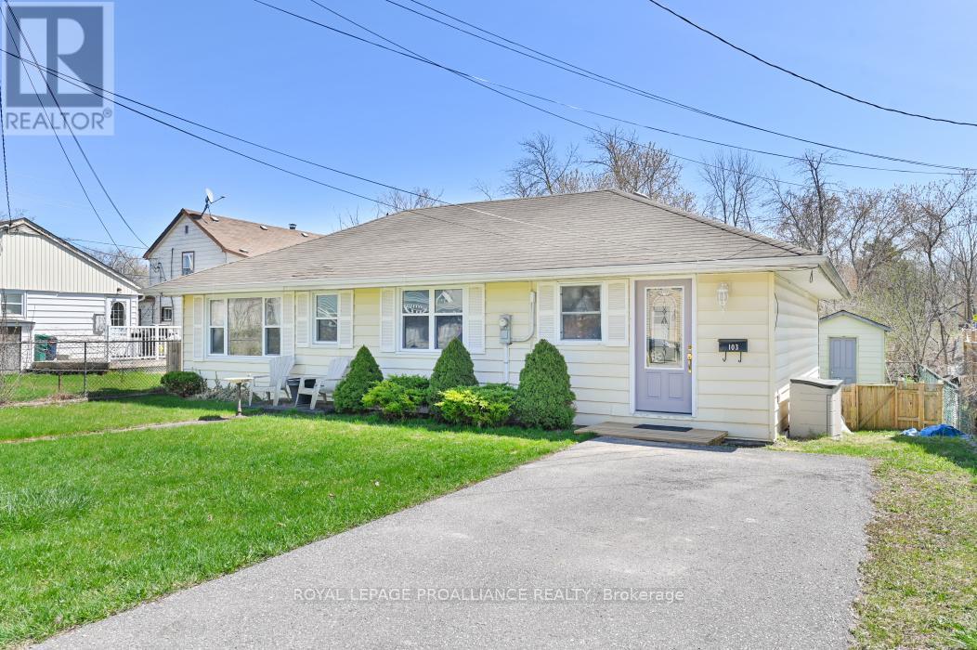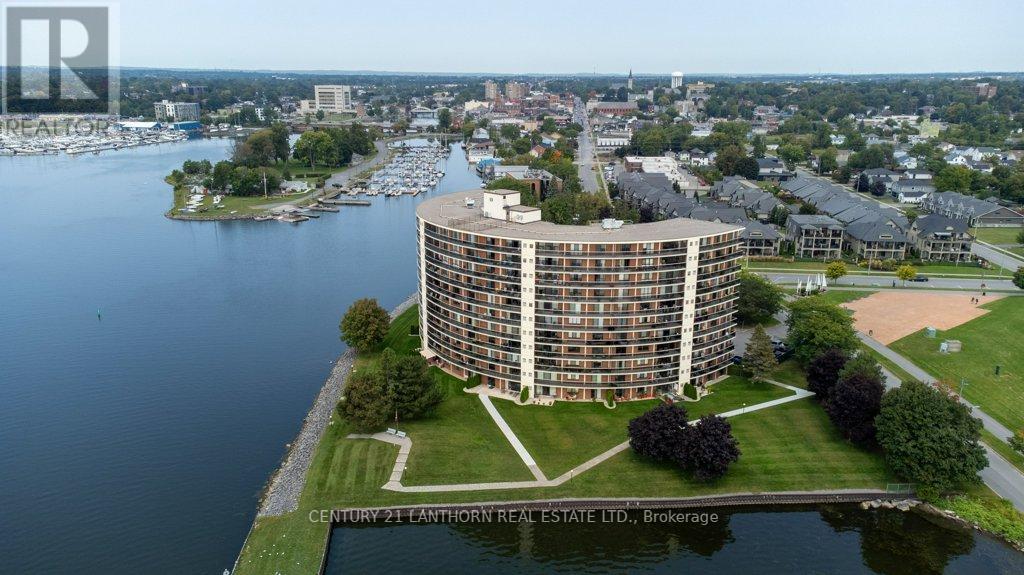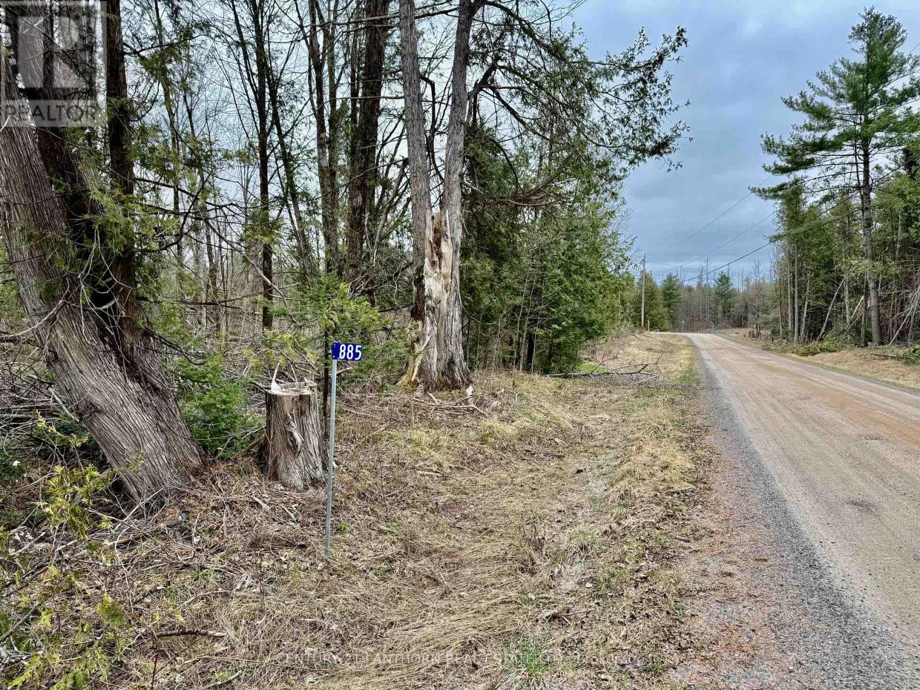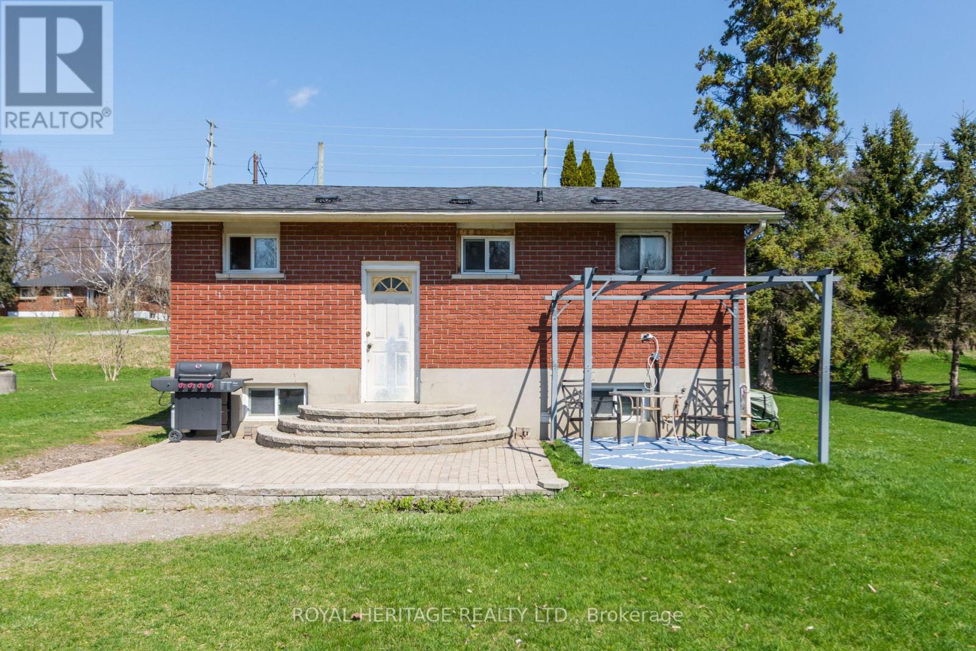 Karla Knows Quinte!
Karla Knows Quinte!10 Meyers Street
Belleville, Ontario
Welcome to this delightful 2-bed, 1-bath bungalow located in the vibrant community of Belleville. The perfect opportunity to own a detached home at an incredible price. Whether you're a first-time homebuyer, down-sizer, or investor, this home is full of potential and ready for your personal touch. As you step inside, you'll be greeted by a warm and inviting atmosphere, w natural light flooding the open-concept living and dining area. The functional layout features a cozy living room, ideal for relaxing w family, while the adjoining dining space offers a perfect spot for family meals.The kitchen retains its original character w vintage cabinetry - clean and full of potential for those looking to add their own touch while keeping the homes classic appeal.The fully renovated 3-piece bath, offers a fresh, contemporary look w updated fixtures and a walk-in shower, providing both comfort and peace of mind for yrs to come. Down the hall, you will find 2 generous sized bedrooms, providing the perfect space to unwind at the end of the day. In the primary you'll find access to an unfinished loft space. Whether you're dreaming of adding to your primary suite, a studio, or extra storage, this flexible area is ready for your ideas and finishing touches. Downstairs you'll find the lrg rec room with endless potential, ideal for entertaining, a media room, or a kids' play area. The home also boasts a lrg backyard, perfect for outdoor activities, gardening, or simply enjoying the privacy of your own space. Whether you're sipping morning coffee on the back patio or hosting a summer BBQ, the yard offers plenty of potential. Don't miss the spacious 2-car detached garage. Whether you need room for vehicles, a workshop, or extra storage, this garage offers flexibility and function. Minutes to downtown Belleville, schools, shopping, parks, and waterfront, this home offers comfort and possibility in a great location. Don't miss the opportunity to own this charming bungalow in Belleville. (id:47564)
The Nook Realty Inc.
19 Lords Drive
Trent Hills, Ontario
Welcome to this beautifully upgraded and spacious 4-bedroom, 3-bath home nestled in the picturesque community of Hastings. From the moment you arrive, you will be impressed by the timeless curb appeal and thoughtful design throughout. Step inside to discover a bright and modern interior featuring a upgraded kitchen complete with granite countertops, a stylish tile backsplash, hidden pantry, and walk-out access to a gorgeous stone patio, perfect for summer entertaining. Upstairs, the spacious primary suite offers a walk-in closet and a private ensuite, while three additional large bedrooms provide plenty of room for family or guests. Convenient second-level laundry makes daily living a breeze. The fully finished basement adds even more value with a cozy rec room, den space, and a rough-in for a fourth bathroom, ideal for future customization. Outside, unwind in your own private backyard oasis featuring a serene patio and a stunning heated inground pool. Just a short stroll or bike ride brings you to the scenic Trent River, known for its incredible fishing, and access to the famed Trent-Severn Waterway. Experience small-town charm with big-city conveniences. Approximately 20 minutes to Peterborough. Don't miss your chance to own a slice of paradise in beautiful Hastings! (id:47564)
Century 21 United Realty Inc.
7 - 1430 Gord Vinson Avenue
Clarington, Ontario
Welcome to this bright & spacious 1,391 sq. ft. corner-unit townhouse. Built in 2016, this 2 bed, 2 bath home features 9-ft ceilings, hardwood floors, and a stylish kitchen with granite counters, pantry, breakfast bar, stainless steel appliances, backsplash and walkout to private balcony. The open-concept living area is filled with natural light from large windows, and both bedrooms offer walk-in closets. The primary suite includes a 3-piece ensuite with a large glass shower, and the second 4-piece bath has a soaker tub. Enjoy the convenience of in-suite laundry, ample storage, and a double tandem garage. This unit is in the same block as the building's gym and party room which includes a full kitchen. Located minutes from highways, schools & shopping, this move-in-ready home offers modern comfort with neutral decor. (id:47564)
Right At Home Realty
244 Oshawa Boulevard
Oshawa, Ontario
Welcome to Oshawa Blvd! Arrive to a Fantastic Wide Verandah Spanning the Width of the Home, then Enter to a Charming Lovingly Maintained Property Offering the Perfect Blend of Classic Character and Modern Updates! Light and Bright, the Main Floor Features Living/Dining Area with Fireplace and Large Picture Window, a Private Office or 5th Bedroom Overlooking the Back Yard Oasis, Stylish Kitchen with Plenty of Storage, Tons of Counter Space and Cupboards, a Pantry, and Finally, a Glass Walk Out to Family Sized Deck with Pergola, Overlooking the Inviting Heated Inground Pool, Perfect for Summer Entertaining, Relaxing Weekends, and Creating Lasting Memories! The Exterior Space Also Includes, a Huge Separate Play or Pet Area that's Fully Enclosed and Houses a Garden Shed for Your Convenience! Upstairs Discover a Generous Primary Suite with Three Separate Double Closets and a Skylight! Two Additional Bedrooms on this Level, all with Double Closets and Ceiling Fixtures! Lower Level Enjoys a Separate Entrance and Features a Great Room, Bedroom, Eating Area and Gorgeous Four Piece Bath, Perfect for Parents - Older Kids a Guest Suite or Just More Family Space to Enjoy Games and Movies! Located Close to Parks, Schools, Shopping and Transit, Just Too Many Amenities to List! Whatever You're Looking for, this Home is Ideal for Families, Couples, First Time Buyers; Anybody Looking to Enjoy a Vibrant Community Lifestyle! If You Have Time to See Just One Home Today, Ask Your Agent to Make it a Winner, Book Your Viewing for 244 Oshawa Blvd North Today! (id:47564)
Right At Home Realty
1559 Marshcourt Drive
Pickering, Ontario
Welcome to this Stunning 4 Bedroom Home with Elegant Design & Modern Touches. The open concept main floor boasts 10 ft coffered ceilings, elegant wainscoting and eye catching wrought iron details throughout. Sunlight pours through large, bright windows, highlighting the ornate staircase that serves as a stunning focal point. The modern kitchen and striking feature wall with sleek cabinetry make this the perfect space for entertaining and everyday living. Upstairs, 9-foot ceilings and skylights enhance the spacious feel, leading to four generously sized bedrooms. The primary bedroom features a large walk-in closet and a 5 piece ensuite. The 2nd Bedroom offers a 4 piece semi-ensuite. As an added bonus, laundry is conveniently tucked away for easy access from the bedrooms. The lower-level separate living space offers flexibility with a private entrance from the backyard. Featuring large above-grade windows, pot lights, and 9-foot ceilings, this bright and airy space includes a modern open-concept kitchen and living area, a spacious bedroom, in-unit laundry, and a 3-piece bath. This Home is conveniently located to public transit, shopping, and all amenities. Minutes from the 401. With its versatile layout and exceptional design, this home is truly a must-see. (id:47564)
Century 21 Infinity Realty Inc.
2971 County Rd 13
Prince Edward County, Ontario
Waterfront Living in Prince Edward County! This lovely year-round waterfront home could be yours. Imagine sipping your morning coffee on your deck overlooking the beautiful waters of South Bay. Two bedrooms plus a bonus room in the basement give room for your guests to join you as you find peace in this quiet corner of the County. Enjoy swimming, canoeing or boating on the Lake. Smell the lilacs and listen to the birds sing. Watch the otters play on the ice in winter. A short drive to bird banding, ice cream at Black River, fresh produce at Vickie's Veggies and just 20 minutes into the heart of Picton, this property is the perfect blend of escaping from the busyness of life but being close enough for amazing food, great shopping and all that the County has to offer. Come make it your new getaway today. EXTRAS: Legal Description: PT LT 4 CON ROUND PRINCE EDWARD BAY S MARYSBURGH PT 1 47R7311; T/W PE168434; T/WPE45977 EXCEPT PT 447R1633; PRINCE EDWARD (id:47564)
Harvey Kalles Real Estate Ltd.
103 Wall Street
Quinte West, Ontario
Welcome to 103 Wall Street. This 3 bedroom, 1 bath bungalow is a perfect starter home, tucked away on a quiet dead-end street. The functional layout offers a cozy living room which is just off the kitchen. The Kitchen features newer countertops. The 3rd bedroom is currently used as a den has garden doors(both open) to a deck and fenced yard. Primary bedroom is a good size with room for a king bed. There is convenient main level laundry and lots of storage. Hot water tank is new in 2024. With its peaceful location and practical updates, this home is great for first-time buyers looking to get into the market. Location is close to downtown, public school and 401. (id:47564)
Royal LePage Proalliance Realty
204 - 2 South Front Street
Belleville, Ontario
You'll love waking up every day to your unobstructed view over the Bay of Quinte, Bayshore Trail, Meyer's Pier, Zwick's Island & The Bay Bridge.Almost wall to wall/floor to ceiling glass in your living-room. Glass-lined balcony rails allow you to get the full picture, it's hard to beat this view! Your bedroom also has a sliding patio door for access to your full length balcony. This spacious open concept, one bedroom,renovated condo is a cut above for the building. All freshly painted, stove &dishwasher replaced 2022, hardwood flooring in the foyer & kitchen, gorgeous "cosmic black granite" countertops with deep veins, and crown moulding. This location is spectacular, quiet and adjacent to the Bay Shore Trail with its 12 KM of walking & Biking paths. Close to marinas, restaurants & downtown. There is a security/concierge, an outdoor salt water pool, tennis court, games room, sauna, library& storage room. Don't let another anchorage unit get sold without you. This luxury waterfront condominium could be your next move. (id:47564)
Century 21 Lanthorn Real Estate Ltd.
885 Cleveland Road
Tudor And Cashel, Ontario
Land is in Demand! Check out this 38 acres on a maintained township road which buts onto 50 acres of crown land. Property is surveyed, hydro is available at lot line, entrance is already there and a cleared area is ready for you to build. If you are looking for more privacy then build back in the mature forest area. Lots of wildlife and includes deer, moose, turkey and more. Close to numerous lakes or jump on your ATV or sled and enjoy the countless miles of trail riding along the Heritage Trail system. (id:47564)
Century 21 Lanthorn Real Estate Ltd.
49 Hill Road
Quinte West, Ontario
Welcome to this cozy 2-bedroom, 1-bathroom brick bungalow brimming with character and potential! Nestled on a generous lot with a peaceful creek running along the side, this home offers a rare opportunity to own a slice of nature in town. Inside, you'll find original features that reflect the home's vintage charm such as classic trim, and an inviting layout . The unfinished basement provides ample storage space and the possibility to expand or customize to your needs. Let your imagination soar with this the perfect canvas for a creative buyer or first-time homeowner to add a touch of their own. Whether you're dreaming of a little more space or the opportunity to dive into home ownership, located minutes from CFB Trenton, and Highway 401 the location and lot size make this property a must-see. (id:47564)
Royal Heritage Realty Ltd.
103 - 290 Liberty Street N
Clarington, Ontario
Modern 2 Bed, 2 Bath Condo in Prime Central Location - 966 Sq Ft - Parking Included. Welcome to your new urban retreat in the stylish and centrally located 6-year-old Madison Lane Condos! This spacious 966 sq ft condo features 2 bedrooms and 2 three-piece bathrooms. Step into an open-concept layout with convenient flow and sleek finishes. The kitchen boasts contemporary cabinetry, quartz countertops, and stainless-steel appliances, and flows seamlessly into the living room, which is ideal for entertaining or relaxing and offers a walk-out to your covered outdoor space on the patio. The primary bedroom includes an ensuite bathroom and generous closet space, while the second bedroom offers flexibility for guests, a home office, or a growing family. In-suite laundry and an oversized front closet/storage room provide complete convenience and functional flow. 2024 Upgrades include the stunning primary ensuite complete remodel (new shower, 2nd bath), new flooring in both bedrooms, fresh paint throughout the unit, all lending to a complete turn-key home. This unit is perfectly designed for modern living, whether you're a first-time buyer, young professional, or downsizer. Building amenities includes a fully-equipped fitness center, a stylish and fully equipped party room, perfect for gatherings and Key-Fob entry, ensuring safety and security. Located in a lovely neighbourhood minutes from downtown Bowmanville, highways 401, 407 or 35/115, you'll enjoy easy access to shops, restaurants, public transit, parks and schools - all just steps away. Don't miss out on this perfect blend of comfort, style, and convenience. (id:47564)
RE/MAX Jazz Inc.
861 Simcoe Street S
Oshawa, Ontario
Great investment currently rented to an auto detailing company on a 5 year lease ending in February 28 2030 with a termination clause on and after February 28 2026 the lease may be terminated by the landlord with 6 months notice to the tenant. The tenant is paying 3700 a month plus all utilities with the only expense to the landlord is the taxes. The garage works well for an auto use and could be converted for any other use. It has 1 double long bay and one single bay with two hoists. The balance of the space being office and utility room. The office is 500 square feet with a three piece bathroom and large windows in the front very well lite. The utility room has a laundry tub, furnace and electrical equipment, The building comes with 3 bays and one hoist, Tire changer, tire balance, battery charger. There are 4 parking spaces in the front of the building on Simcoe Street. The Gordon street entrance Storage or park 6 Cars. Please do not go direct book all appointments with a realtor. (id:47564)
RE/MAX Impact Realty




