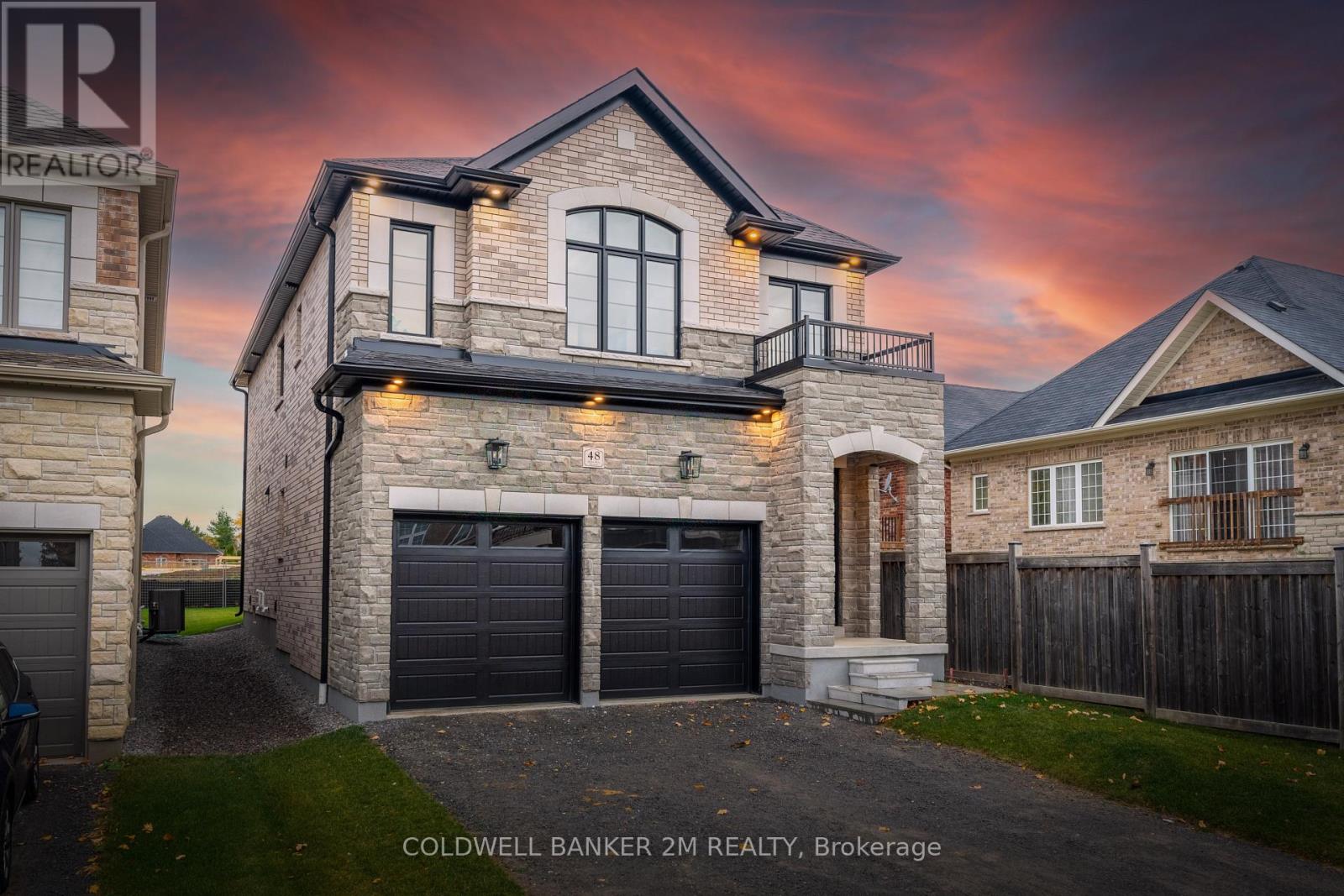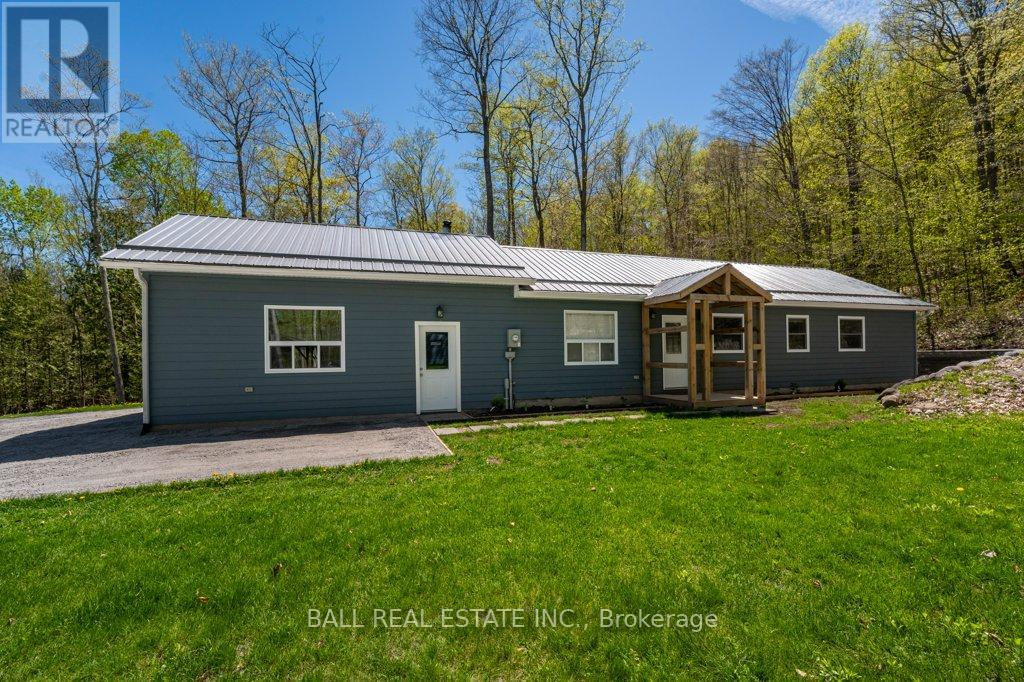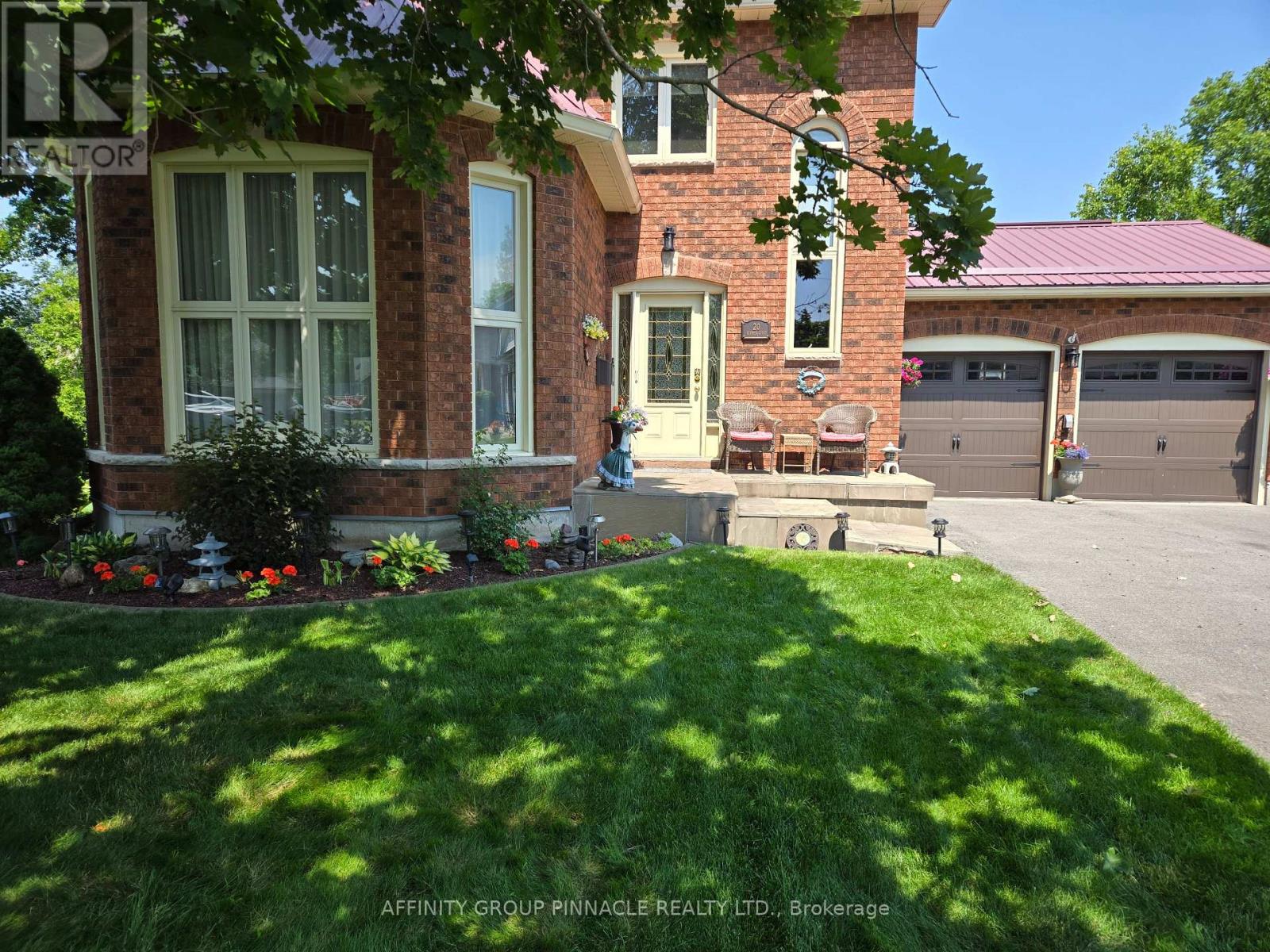 Karla Knows Quinte!
Karla Knows Quinte!8 Station Drive
Cavan Monaghan, Ontario
Welcome to The Highlands of Millbrook Estates, where luxury meets comfort in this meticulously maintained 4-year-old brick bungalow. From the moment you arrive, the beautifully landscaped front yard and undeniable curb appeal set the tone for what awaits inside.Step into the inviting foyer and make your way to the heart of the home, a custom dream kitchen designed for both everyday living and entertaining, flowing seamlessly into the sun-filled open-concept living and dinning space featuring hardwood floors throughout, 9 ceilings, gas fireplace, picture windows and walk-out t deck. The spacious primary suite is your private retreat, complete with a walk-in closet and a spa-like ensuite featuring a soaker tub that promises relaxation. There are 2 further well appointed bedrooms and a full family bath as well as laundry on the main floor. The primarily finished lower level is an entertainers dream with a wet bar, large rec room, a home office/den, 3-piece bath with heated floors, and a bonus room ready for your personal touch, home gym, media room, or additional bedroom, the choice is yours! Step outside to a fully fenced, entertainer's backyard with a custom deck, gazebo wired for outdoor TV, and plenty of room to relax or host your next gathering. Oh, and did I mention there was a beautiful park located just across the street. Lovingly cared for with thoughtful upgrades throughout, this is not just a house its the one you've been waiting for. (id:47564)
Exit Realty Liftlock
1575 Crookston Road
Tweed, Ontario
Welcome to your own slice of country paradise, where mornings start with coffee on the porch, surrounded by peace, privacy, and the gentle sounds of nature. Tucked away on nearly 2 beautifully landscaped acres, this custom-built 2009 bungalow blends farmhouse charm with modern comfort. Set well back from the road on a paved street with natural gas, the home invites you with a massive driveway offering plenty of room for gathering guests, toys, and trailers. Step inside to find an open-concept living space where the heart of the home is a bright, spacious kitchen perfect for gathering with family and friends. From the dining area, French doors lead you to a sunny back deck and tranquil gardens, ideal for lazy summer afternoons or relaxing evenings under the stars. With 3 bedrooms and 2 full baths on the main floor, plus convenient main floor laundry, this home is designed for easy living. Downstairs, a fully finished walk out basement offers even more space with two extra bedrooms, an additional full bath, and a rec room with a second gas fireplace, perfect for family movie nights. Plumbing is already in place, ready to be customized into a kitchen or wet bar offering an excellent opportunity for multi-generational living. The attached double garage adds extra functionality, and the drilled well provides an endless supply of fresh water. A brand new, owned hot water tank adds peace of mind. Located on a school bus route and centrally positioned just 5 minutes from Tweed, 10 to Madoc, and 30 to Belleville, you'll enjoy easy access to all the essentials while embracing the slower pace of country life. And for outdoor enthusiasts, nearby ATV and snowmobiling trails make this the perfect year-round retreat for both relaxation and adventure. (id:47564)
Royal LePage Proalliance Realty
48 St. Augustine Drive
Whitby, Ontario
Exceptional quality finishes in this newly constructed Delta-Rae Home. Enjoy all the fine details put into this home. Here, you will find a spacious great room finished with a floor to ceiling panelled fireplace mantel with built-in electric fireplace. You'll find, a custom designed kitchen with stunning quartz countertop, 9 foot ceiling on the main floor, smooth ceilings throughout all finished areas, quartz countertops in all finished bathrooms, a freestanding tub in the primary ensuite along double sink vanity and large shower. You'll find a second floor laundry, engineered hardwood on the main level and upper hallway, 200 amp service and much more! **EXTRAS** A walk away to great neighbourhood amenities, schools, public transit and access to HWY 401 & 407 ** This is a linked property.** (id:47564)
Coldwell Banker 2m Realty
252 Maines Road
Tweed, Ontario
If you're looking for a hobby farm this unique custom built home with barn and 20 acres could be your next home! The homes main level boasts a living/dining room with vaulted ceiling for lots of natural light, gorgeous hardwood floors, and a cozy pellet stove. Kitchen with plenty of cabinetry, appliances, center island, and walkout to deck for entertaining. Spacious main floor bedroom and a 2-piece bathroom. Second floor features a primary bedroom with walkout to deck overlooking the acreage, a guest bedroom, and an updated 4-piece bathroom. The lower level has its own entrance from the garage with a lovely rec room with a stone fireplace, extra space for a 4th bedroom, office or a workshop. Some updates include heat pump, sauna, some new flooring, range hood etc. Outside you'll find a large barn with hydro, paddocks, some outbuildings, 3 pasture fields that are fenced for your animals, a creek and trails throughout the property. Whether relaxing on your deck, enjoying a sauna or riding the trails, this private and peaceful property has it all! ** This is a linked property.** (id:47564)
RE/MAX Quinte Ltd.
789 Old Mill Road
Kawartha Lakes, Ontario
Discover the essence of casual country living in this beautiful 5-bedroom, 3-bathroom bungalow. A harmonious blend of up-country decor and contemporary design elements, making it a perfect retreat for a blended family or ideal for multigenerational living. The open-concept kitchen, anchored by a striking 10-foot center island, serves as the home's centerpiece. Expansive windows provide breathtaking views that lend to the feeling of being secluded in nature. Cozy up to the fireplace in the living room which is flooded with beautiful natural light. The current owners are using the large main floor family room as a primary bedroom. See virtually staged photo of that space for inspiration and enjoy a quiet getaway on the main level separate from the kitchen and living room. Relax on the private deck accessed from the french doors. Enjoy the convenience of main floor laundry and pantry for extra storage. The first basement level features a 3-piece bathroom along with 3 large-sized rooms all with oversized windows allowing an abundance of natural light. Does your family require a home office or perhaps a serene yoga or wellness space looking out into the treed yard? An art or playroom for the young ones? The possibilities are endless with creative ideas on how to use this great living space. While the second basement level presents 1,100 sq. ft. of untapped potential with a walkout to the backyard. Tucked away in a private, tranquil setting, this home offers over 2,500 sq. ft. of beautifully finished living space, inviting you to embrace a relaxed yet stylish lifestyle. (id:47564)
Century 21 United Realty Inc.
2924 Alf's Bay Lane
Frontenac, Ontario
Feel the stress of life melt away as you turn onto Alf's Bay Lane and enjoy the scenic drive. This 1.55-acre waterfront lot is situated in the prestigious community of luxury sustainable cottages. Boasting 168 fee of pristine, weed-free, swimmable shoreline, you won't want to leave. For those who value seclusion, abundant wildlife, and exceptional fishing, this location offers the perfect setting for your dream off-the-grid cottage. nestled on Big Gull Lake, a hidden gem in the Land of Lakes with 80% crown land, the property features a convenient boat launch and a flat, level area ideal for building. Seize this rare chance to create your private haven amidst nature's splendor. (id:47564)
Royal LePage Proalliance Realty
Royal LePage Signature Realty
42 Gotha Street
Quinte West, Ontario
Situated on 1.4 acres in the heart of Quinte West, this industrial property offers 15,721 sq ft of versatile space, perfect for your business needs. The property includes 13,200 sq ft of ground-floor warehouse space with approximately 15 ft clear height, 2 truck-height doors (12x8 & 10x8), and a 14x12 bay door for easy loading and unloading. The ground floor also features 1,075 sq ft of office space, with an additional 1,207 sq ft of office area on the second floor. Positioned at the end of a cul-de-sac, the property provides ample room for truck maneuverability and parking for employees. Located just 1 hour from the GTA, 3 hours from Ottawa, and 3.5 hours from Montreal, this property is ideally positioned in a region experiencing significant growth in population and industry. Don't miss the opportunity to secure this prime industrial space in the thriving Quinte West area! (id:47564)
RE/MAX Quinte Ltd.
110 Spruce Gardens
Belleville, Ontario
Welcome to this charming townhouse which is nestled at the end of a peaceful cul-de-sac in Belleville. With 1,242 sq/ft of thoughtfully designed interior space, this 2-bedroom, 2-bathroom home is completely move-in ready. The open-plan living and dining area provides a warm and inviting atmosphere, ideal for entertaining friends or cozy family evenings. The kitchen, with its modern appliances and efficient design, awaits your culinary creativity. Both bedrooms are generously sized, allowing for a tranquil retreat at the end of the day. The master bedroom includes an en-suite bathroom with quality finishes, and a sizable walk-in closet. The second bathroom serves both guests and the second bedroom, ensuring convenience for all. The full unfinished basement (with roughed-in plumbing for a third bathroom) offers you a blank canvas to create a space that fits your lifestyle. Transform it into an additional living area, home office, workshop, gym, or guest suite. The possibilities are endless. Enjoy the benefits of a quiet neighborhood with fantastic neighbours, all while remaining conveniently close to local amenities. The 1-car garage provides secure parking and extra storage options. Built only a few years ago, this townhouse not only offers contemporary comforts but also a promise of low maintenance for years to come. Perfect for both first-time buyers and those looking to downsize. Don't miss this opportunity to enjoy quiet suburban living in a vibrant community. (id:47564)
Exp Realty
75 Woodlawn Drive
Trent Hills, Ontario
Beautiful modern country home on just over an acre of land with deeded access to a community waterfront lot with over 400 feet of frontage on the Trent River. Quick 2 minute walk through the woods to a community dock, lakeside gazebo, firepit and trails through 4 acres of forest. Plus municipal waterfront lot down the road with a boat launch to explore the Trent Severn Waterway. Unique opportunity to own this wonderful bungalow tucked in the woods for loads of privacy. The home was quality built in 2016 offering 2 bedrooms + den, 2 full bathrooms, main floor laundry and open concept kitchen, living and dining. Walkout to deck, patio and attached double car garage that's insulated, drywalled and heated with a woodstove, which could also be modified to create a great familyroom addition. Spacious parking off shared driveway. Under 10 minutes to the amenities of Hastings including the Trans Canada Trail and the Fieldhouse for indoor sports. Enjoy wooded privacy, easy waterfront access and beautiful modern living in the country. (id:47564)
Ball Real Estate Inc.
Bsmt - 85 Melrose Street
Oshawa, Ontario
Renovated, lower level bungalow! Luxury vinyl plank flooring and pot lights thru-out. Kitchen features quartz counters, island, stainless steel appliances and tiled backsplash. Open concept living. 2 bedrooms and renovated 4 pc bathroom round out the rest of the unit. Separate entrance and own separate driveway for 2 car parking. Tenant has own separate and private outdoor area with shed. 40% gas & water. Hydro is separately metered. Laundry in unit. Tenant is responsible for clearing snow on their driveway. (id:47564)
Keller Williams Energy Real Estate
2151 Little Chipmunk Road
Douro-Dummer, Ontario
Unparalleled Lakeside Living on White Lake - Experience the perfect blend of luxury & nature in this breathtaking 3-bedroom, 2-bathroom home or cottage, exquisitely renovated in 2022 with modern sophistication & comfort in mind. Set on a level lot with a sandy beach, this lakeside retreat offers swimming, fishing & panoramic views of sparkling White Lake. Designed with thoughtful elegance, the private primary suite is your own personal spa-like sanctuary featuring spectacular lake views, a rejuvenating steam shower, & heated floors. A cozy bunkie is ideal for guests, while the detached garage & boathouse provide ample storage for all your gear & toys. Tucked away on a peaceful dead-end road along a coveted canoe route, this property offers tranquility & privacy; yet its just a short stroll to the prestigious Wildfire Golf Club & scenic Stony Lake, while only 20 minutes to Lakefield or 1.5 hours from the GTA perfect for weekend escapes or year-round living. Watch wildlife from your deck, paddle calm waters at sunrise, & relax by the shore each evening. Whether you're seeking a serene getaway or a luxurious full-time residence, this rare gem offers a lifestyle of beauty, comfort, & connection with nature. Complete list of extensive renovations available. 35 mins to Peterborough hospital and 40 mins to Campbellford hospital (id:47564)
RE/MAX Hallmark Eastern Realty
20 Olympia Court
Kawartha Lakes, Ontario
Welcome to 20 Olympia Court! This custom built one owner home is located on a quiet tucked away court that offers plenty of privacy. This home has been meticulously maintained over the years and has seen many upgrades over the years including new windows throughout, Furnace (2023), Central Air (2022), Gas fireplace (2022), washer/dryer (2023). The main floor features an inviting foyer, family room with gas fireplace and built-in bookshelves,2 pc bath, laundry room, dining room, living room with large windows and an eat-in kitchen with walkout to a stunning landscaped backyard that backs on the Victoria rail trail. The second floor features a large primary bedroom with double closets and an updated 3 pc en suite, two additional bedrooms and another updated 4 pc bath. The lower level is unfinished and is awaiting your personal touch, lots of storage and large windows provide lots of light. The backyard features an oversized composite deck with a gazebo and lots of space for entertaining and a large storage shed. Come see what Olympia court has for you! (id:47564)
Affinity Group Pinnacle Realty Ltd.













