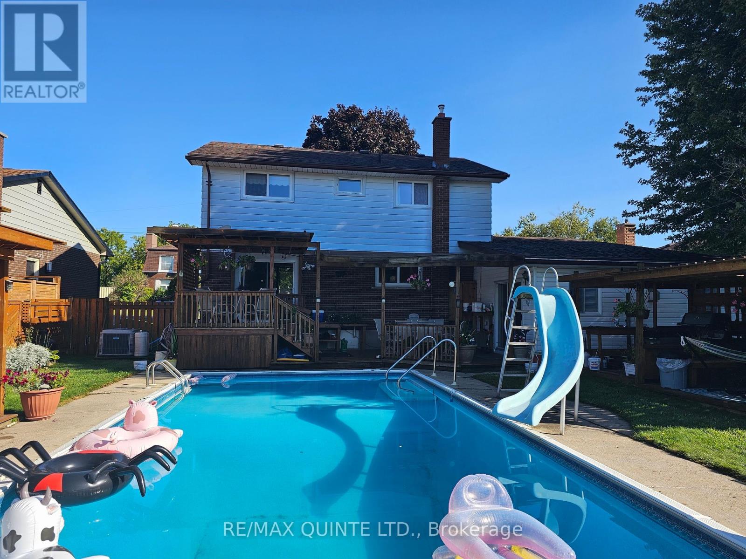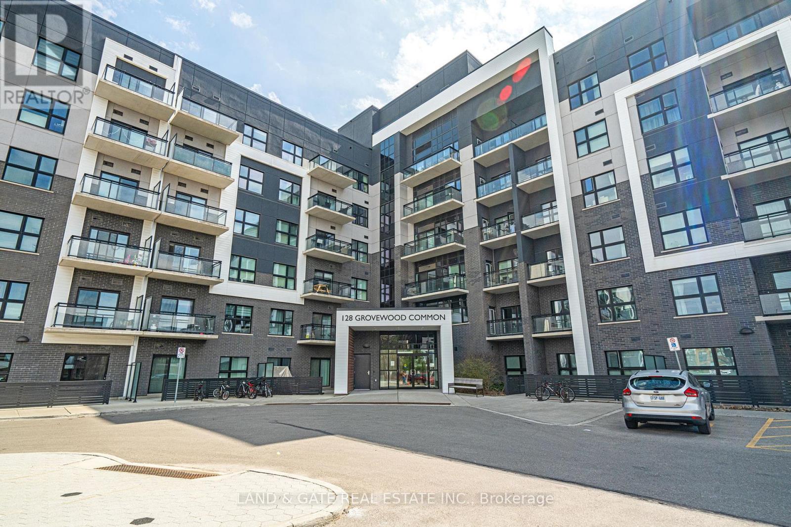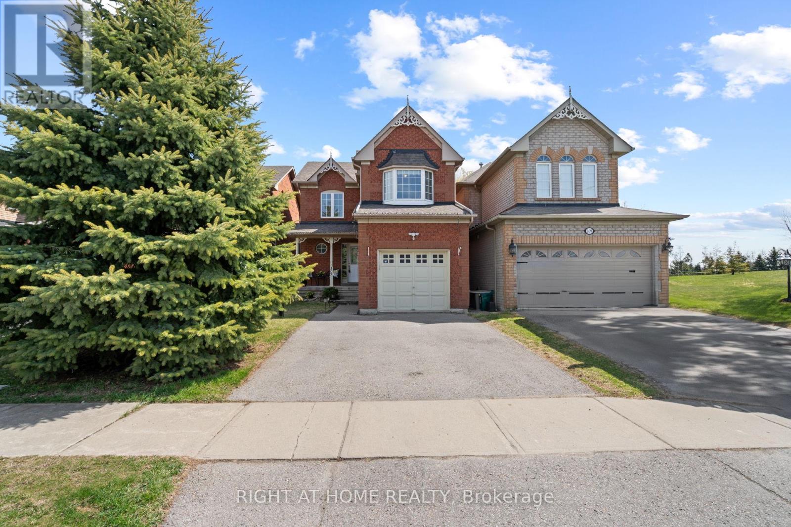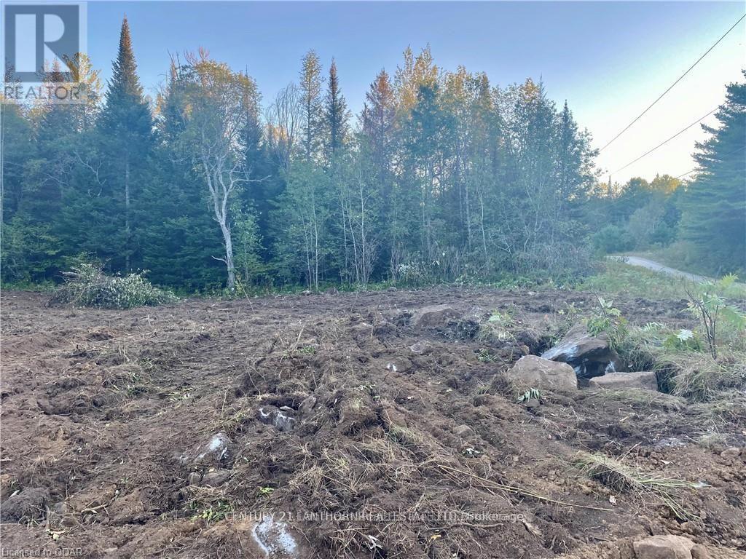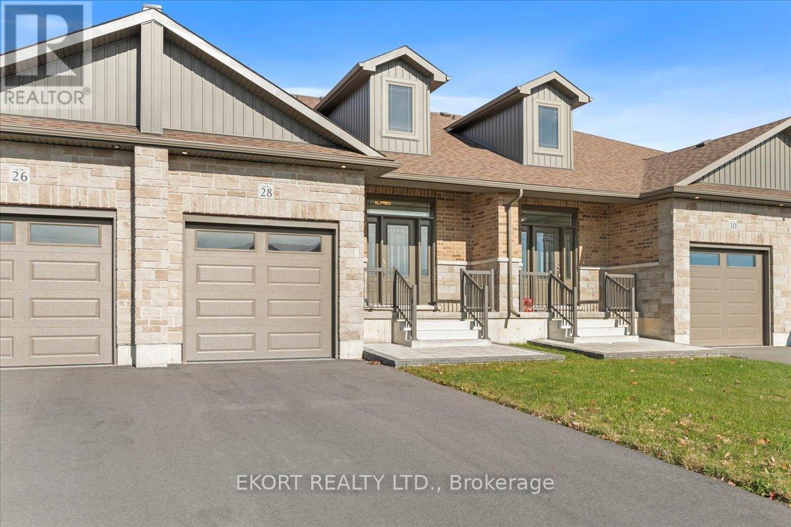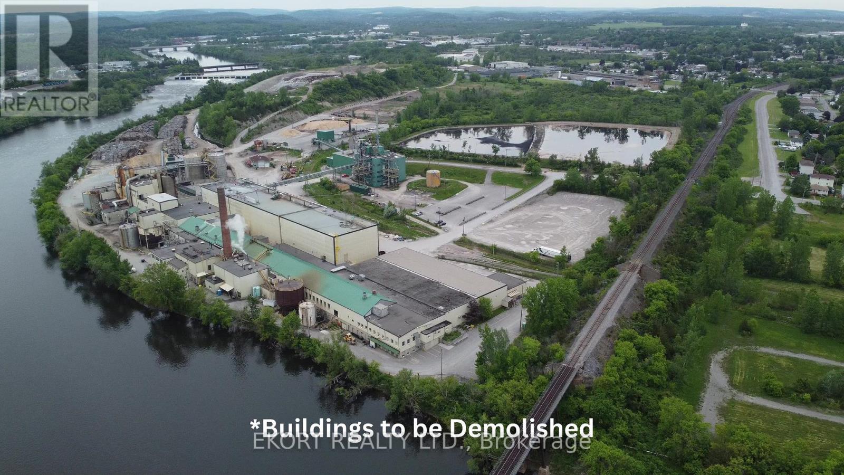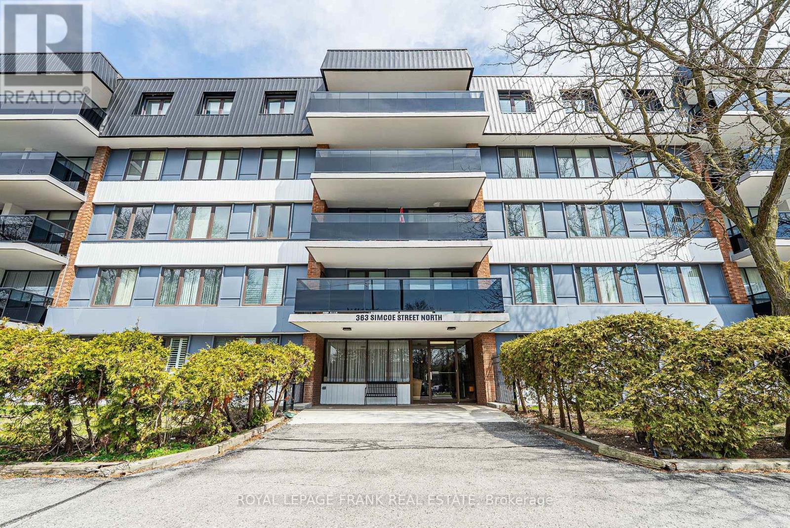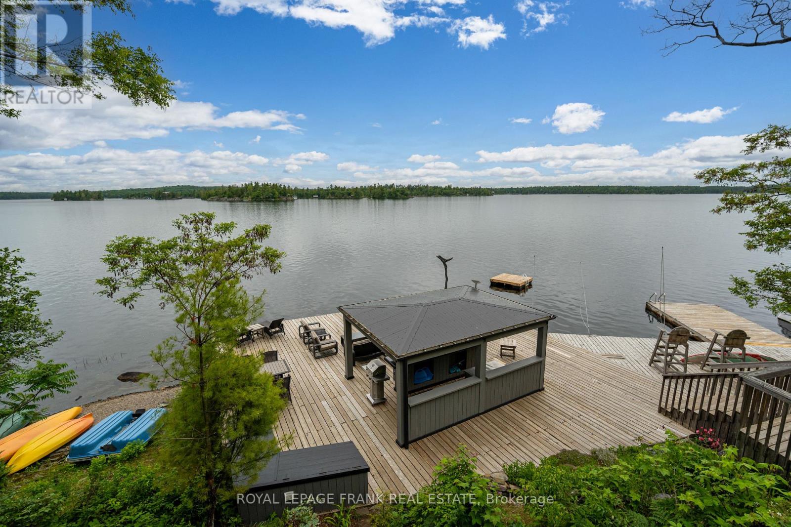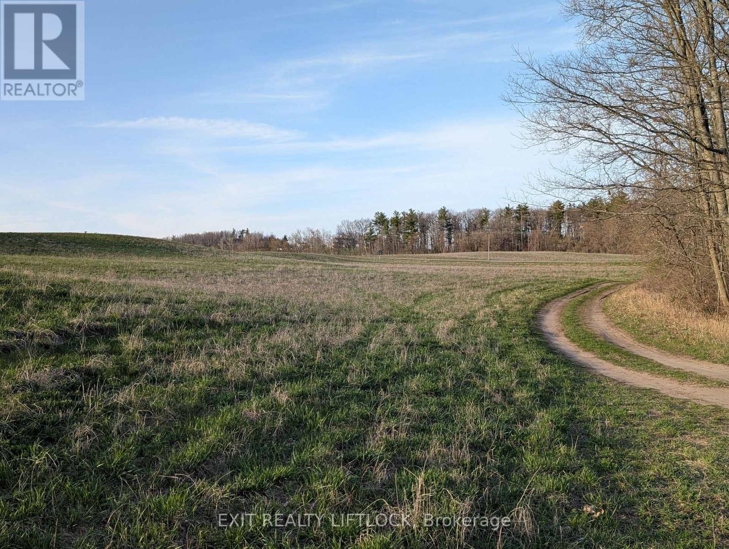 Karla Knows Quinte!
Karla Knows Quinte!12 Philip Street
Prince Edward County, Ontario
Nestled in the charming town of Picton, this quiet and established neighbourhood offers an idyllic family life with the perfect blend of serenity and convenience. Located just minutes walk to downtown Picton, the picturesque harbour, schools, parks, and more, this home is a haven for those seeking a balanced lifestyle. This residence boasts over 2,300 square feet of living space, designed to accommodate the needs of a modern family. The main level provides space to relax, dine, and entertain. The living room features a bay window that floods the area with natural light and is the perfect spot to unwind. An attractive and well-designed kitchen is equipped with ample counter space and cabinetry, making meal preparation a breeze. Sliding glass doors from the dining area lead to a private covered deck, overlooking the pool and the fenced back yard. A few steps down from the kitchen, the large family room awaits, featuring a vaulted ceiling that enhances the sense of spaciousness. This room is perfect for casual family time, accented by a cozy gas fireplace that adds warmth and ambiance. The family room also has a walk-out to the patio and outdoor area. This level is also home to a convenient 3-piece bathroom, a laundry room, and a mud-room with another entrance, ensuring practicality and ease of living. The upper level features four generously sized bedrooms and a 4-piece bathroom ensuring comfort and convenience for all. The unfinished basement presents a blank canvas for customization based on your needs. The back yard is a true oasis with multiple covered decks and pergolas surrounding the in-ground pool. The pool is heated with a convenient solar heating system. The interior of the home has recently been freshly painted, adding a touch of newness and readiness for new owners to move in. This property is a testament to the joys of family living. Embrace the tranquility, enjoy the convenience, and make this house your home. (id:47564)
RE/MAX Quinte Ltd.
319 - 128 Grovewood Common
Oakville, Ontario
Welcome to 128 Grovewood Common #319, a stylish residence in one of Oakville's most coveted communities. This sun-filled 1-bedroom, 1-bathroom suite offers a spacious open-concept layout with large windows and elegant finishes throughout. Situated in a prime location, you're just moments from scenic parks, top-tier schools, transit, places of worship, and major highways. Enjoy premium amenities including a fully equipped gym, sophisticated party and meeting rooms, a recreation lounge, and ample visitor parking. Includes one parking space and two lockers for ultimate convenience. A rare opportunity to own in a prestigious and thriving neighbourhood. (id:47564)
Land & Gate Real Estate Inc.
107 St Thomas Street
Whitby, Ontario
Welcome To This Charming Well Cared For All Brick Home On A Quiet Street in Desirable Brooklin. Just Steps To Tranquil Private Town Owned Parkland, Green Space and Walking Trails. Freshly Painted Throughout With 3 Generous Sized Bedrooms, 4 Washrooms And An Open Concept Layout This Home Is Perfect For The Growing Family. Kitchen Offers Stainless Steel Appliances, Modern Subway Tile Backsplash And Bright Breakfast Area. The Spacious Light Filled Primary Bedroom Offers An Ensuite Bath And Walk-In Closet. The Finished Basement Adds Extra Space For Work Or Play. The Fully Fenced Backyard Offers A Large Interlock Patio, Lighting, Gardens And Garden Shed. All A Perfect Package For Summer Entertaining Or Relaxing On The Deck And It Is Move-In Ready! Minutes to 407 And All Amenities Including Schools And Much More. Walk to Community Centre Or The Downtown Area With Restaurants, Shops And Unique Local Businesses. Be Part Of This Growing Community With The Heart Of A Village, Don't Miss This Opportunity To Make This Wonderful Home Yours! (id:47564)
Right At Home Realty
953 Hogs Back Road
Tweed, Ontario
This beautifully renovated retreat, crafted under the vision of an award-winning Toronto designer, seamlessly blends timeless charm with modern luxury. The chefs kitchen impresses with Italian porcelain countertops, custom cabinetry, and a marble backsplash, flowing into a dining area where accordion glass doors open fully to an expansive deck, bringing the outdoors in for effortless entertaining. Enjoy flexible living with a dedicated rec room, gym, or yoga space, and unwind in the elegant primary suite with spa-like en-suite and walk-in closet. Outside, relax on the covered porch, soak in the hot tub, or gather around the fire pit, surrounded by mature lilac bushes and sprawling lawn. A private, self-contained in-law suite adds exceptional versatility, featuring its own entrance, balcony, full kitchen, laundry, living area, and luxury bath perfect for guests, extended family, or rental income. Located just minutes from the city and close to trails, wineries, and shops, this home offers refined country living at its best. (id:47564)
RE/MAX Quinte Ltd.
573 Stoney Settlement Road
Tudor And Cashel, Ontario
Looking for a quiet spot to build a house or getaway? Land has been cleared and is ready to go!! Check out this 1.97 acre building lot with year round frontage on Stoney Settlement Rd and Cleveland Rd. Close to Heritage Trail and Wolf Lake, plus numerous other lakes. Property is surveyed and hydro available at lot line. (id:47564)
Century 21 Lanthorn Real Estate Ltd.
28 Wims Way
Belleville, Ontario
This stunning Staikos quality property boasts 1650 square feet of luxurious living space, accentuated by soaring 9-foot ceilings that create an airy and open atmosphere. Enjoy the comfort of a large primary bedroom on the main floor with a beautifully appointed bathroom. Natural light floods the home through large patio doors, inviting the outdoors in and offering seamless access to your private outdoor haven. The heart of the home is the meticulously crafted kitchen, featuring high-quality, Canadian-made cabinets that blend style and functionality plus beautiful quartz countertops. On the second floor is an open concept flex space, 2 spacious bedrooms and a large 4pc bathroom. Large patio doors to a pressure treated deck, Award winning Staikos quality, offers premium laminate flooring, quality carpet, oak staircase, unparalleled comfort and modern elegance! (id:47564)
Ekort Realty Ltd.
300 Marmora Street
Quinte West, Ontario
This 94-acre site is located less than 4 km from Highway 401 and is on the banks of the Trent River. The site was previously used as a pulp and paper mill since the early 1900s. The existing buildings have been decommissioned and have now been scheduled for demolition throughout 2025. Approximately 60 acres of the site will be usable after demolition and remediation of the lagoons (to be back-filled). The remaining 34 acres is an active, non-hazardous dump site with available capacity for onsite disposal of materials used in production or site remediation. The site offers a direct rail spur to the CP main rail line, and the current 15.5 Megawatts of power servicing the site will remain available for the next user. Zoned GM, permitted uses include warehousing, general industrial use, bulk fuel depot, and transportation terminals. Subject to final demolition square footage, a Development Charge credit of up to $4.5 Million would be available for future site development. The size and shape of the site will allow for a phased redevelopment with a range of options for site configuration. The property represents a rare opportunity to acquire a site of this scale in a location with proximity to major markets. (id:47564)
Ekort Realty Ltd.
Cushman & Wakefield
407 Ashley Street
Belleville, Ontario
Exciting opportunity in Foxboro! This spacious century home is full of potential for restoration or reinvention. The main residence offers a generous layout with a large living area, kitchen, laundry, and 2-piece bath on the main floor, plus three sizable bedrooms and a full bathroom upstairs. A unique bonus: the attached garage has been converted into a separate loft-style unit complete with a full kitchen and 1.5 bathrooms ideal for multigenerational living or investment income. Your chance to own a versatile property in a sought-after rural setting just minutes from Belleville. (id:47564)
RE/MAX Quinte Ltd.
405 - 363 Simcoe Street N
Oshawa, Ontario
Welcome to The Aberdeen! This spacious west-facing 2-bedroom condo offers nearly 1,100 sq ft of bright, open living space plus an extra-large covered balcony overlooking Alexandra Park and a community garden. Located in a charming, tree-lined neighbourhood filled with stunning Century homes, the unit is just minutes from transit, shopping, parks, Oshawa Golf & Curling Club and Lakeridge Health Oshawa Hospital. Inside, you'll find an open-concept living and dining area, a separate kitchen with a large pantry, two generous bedrooms with double-wide closets, and a clean, updated 4-piece bathroom. Enjoy year-round comfort with updated electric forced air heating and central A/C. The unit also includes an in-unit storage locker, underground parking, easy elevator access and peace of mind with secure building access and visitor parking. Best of all, the monthly maintenance fee covers nearly everything: heat, hydro, A/C, cable TV, water, building insurance, common elements, and parking making this an affordable and stress-free place to call home. (id:47564)
Royal LePage Frank Real Estate
1329 Trappers Lane
Douro-Dummer, Ontario
With one of Stoney Lake's most breathtaking sunset views, this exceptional property is designed for both relaxation and entertainment. Set on a beautifully landscaped 3-acre lot near the end of a private road, it boasts 133 feet of both deep and wade in, clean shoreline perfect for enjoying cottage life at its finest. The custom four-season bungalow features a spacious living room with a wet bar and woodstove, a formal dining room, and a large, well-appointed kitchen. An outstanding recreational outbuilding, originally designed as a recording studio and entertainment hub, adds to the property's unique appeal. This versatile space includes a stage, theatre, rec room, entertainment lounge with a wet bar, office/bedroom, two full bathrooms, and a workshop ideal for music, media, guest accommodations, or creative business ventures. Expansive decks, docks, covered parking, and a charming two-storey treehouse enhance the outdoor experience. Move in and enjoy as is, or seize the opportunity to build on the existing cottage footprint and create your custom dream retreat. Just a short boat ride away, Stoney Lake's premier amenities await including lakeside dining, world-class golf, Juniper Island, and the Stoney Lake Yacht Club. (id:47564)
Royal LePage Frank Real Estate
00 Sandy Flats Road
Trent Hills, Ontario
42 Acre lot on the corner of Campbell Road and Sandy Flats Rd. Great site to build or possibly Divide. Purchaser to do own due diligence regarding potential to divide the lot. two frontages on Sandy Flats Rd with a separate property with a log house in the middle. (separate address not related to subject property) property in a U shape around the property with the log house. (id:47564)
Exit Realty Liftlock
2475 Alf's Bay Lane
Central Frontenac, Ontario
Nestled on 1.9 acres of land with an impressive 393 ft of waterfront access, this property features a private beach, docks for your watercraft, and deep swimming areas.As you gather in your lakeside gazebo, the west-facing orientation ensures you'll be treated to glorious sunsets sparkling over the lake and surrounding Canadian shield landscape every evening.This custom-built 4-season solar powered home is a sanctuary boasting 5 bedrooms, 2 bathrooms, a primary bedroom with ensuite, main floor laundry, an entertaining kitchen, a living/family room with a cozy stone fireplace, and a dining/living room offering breathtaking lake views with a walkout to the screened sun porch. In addition the property provides a garage & workshop, Boat port with steel shed, private boat launch, gardens,shed and Bunkie with hydro and plenty of grounds for all your family entertainment.For those who crave adventure, fishing, hunting, and trails are just a stone's throw away from your future doorstep. Dive deep into crystal-clear waters teeming with fish or embark on exhilarating hikes through winding trails that lead you towards hidden treasures waiting to be discovered.The lake is teeming with abundant fish species such as - Whitefish, Pickerel/Walleye, Pike, Small & Largemouth Bass, Pan Fish and the odd Muskie - perfect for fishing enthusiasts. 2 Marina's with boat services & groceries.This property is off-grid, solar powered with extensive systems in place- NO HYDRO COST!!!!!The complex Solar system includes- Outback Systems capable of 2875 watts, 12 panel (250 watt each), 12 batteries 6 volt (48 Volt storage system) 200 amp service, house & garage; Propane powered HWT on demand, stove, dryer & back up 2020 Cummins generator; 1 Napoleon Wood Fireplace insert and 1 Jotul Wood stove. Metal roof, New siding (2023); New sunroom including Weather-All windows (2022). Portage access to other lakes for private fishing/hunting in the 100s acres of Crown land. (id:47564)
Royal LePage Proalliance Realty


