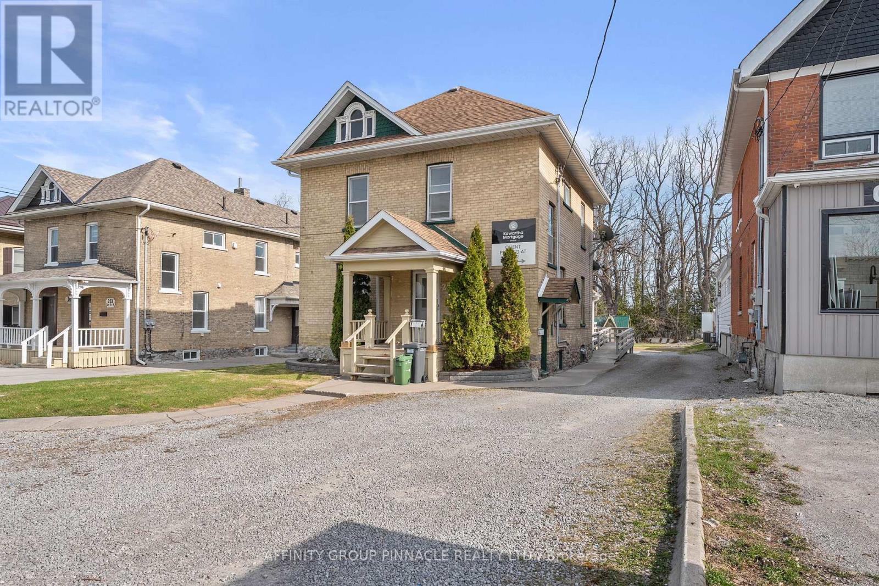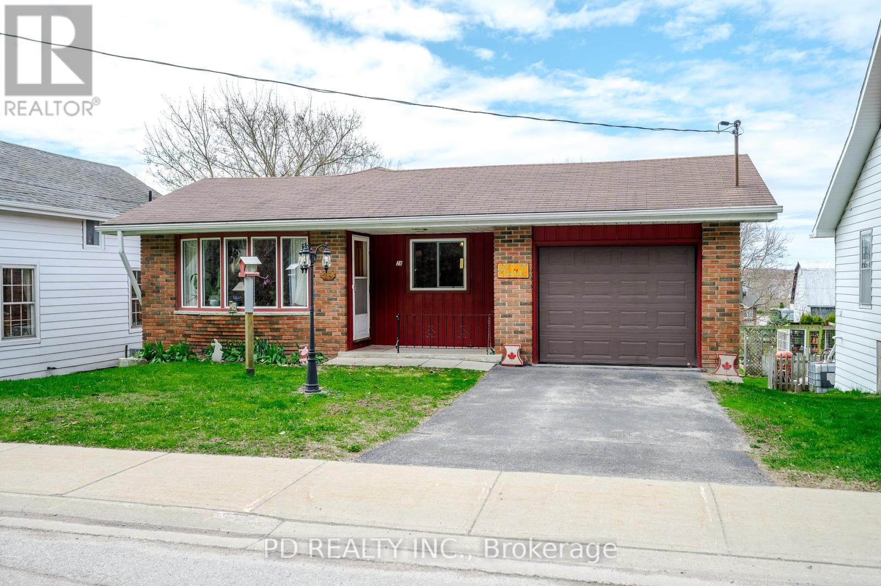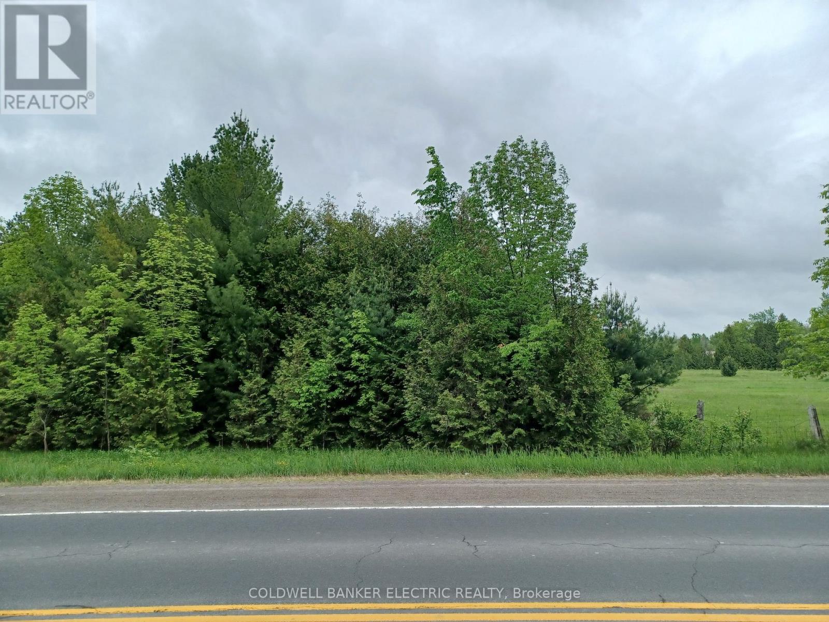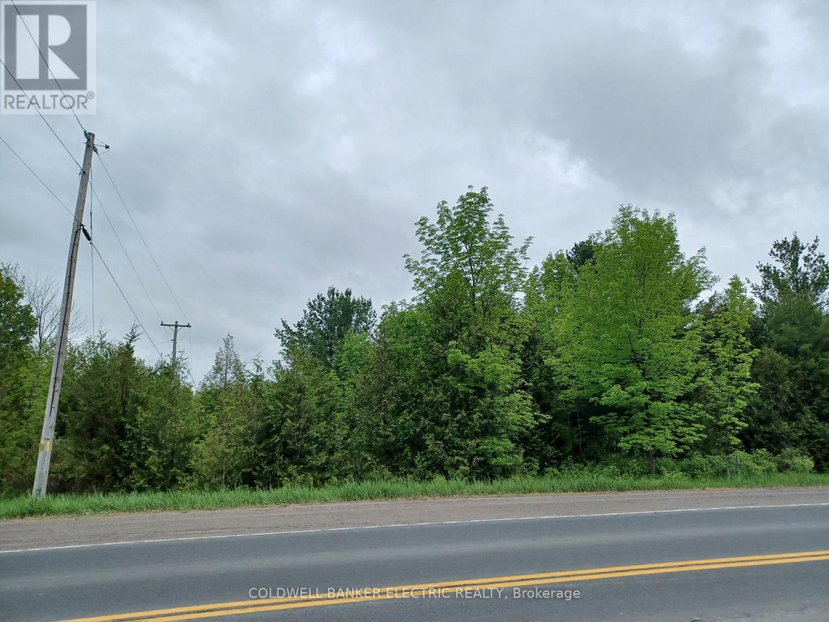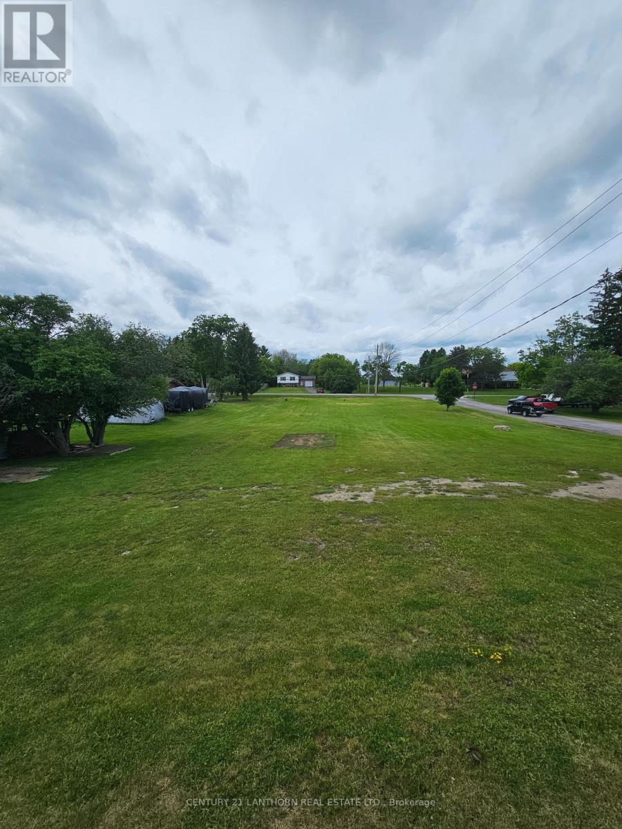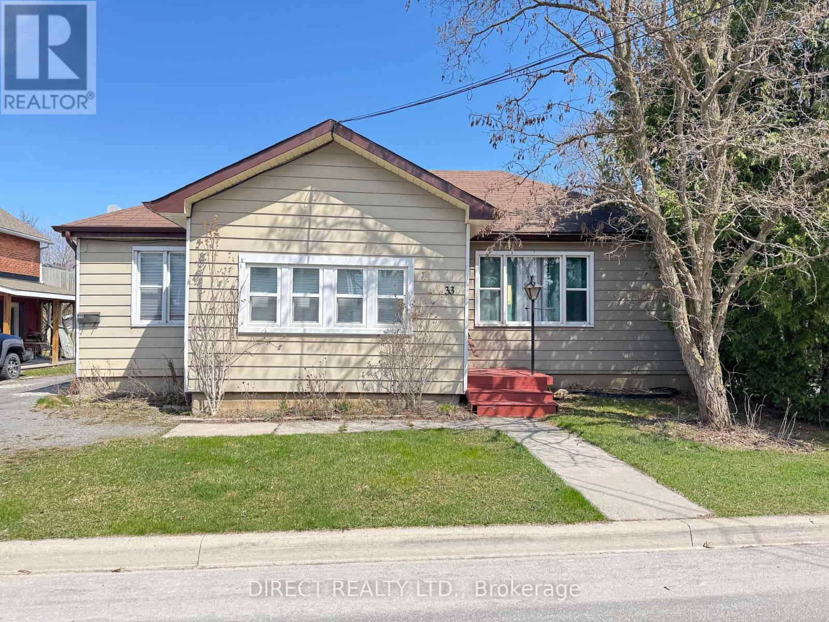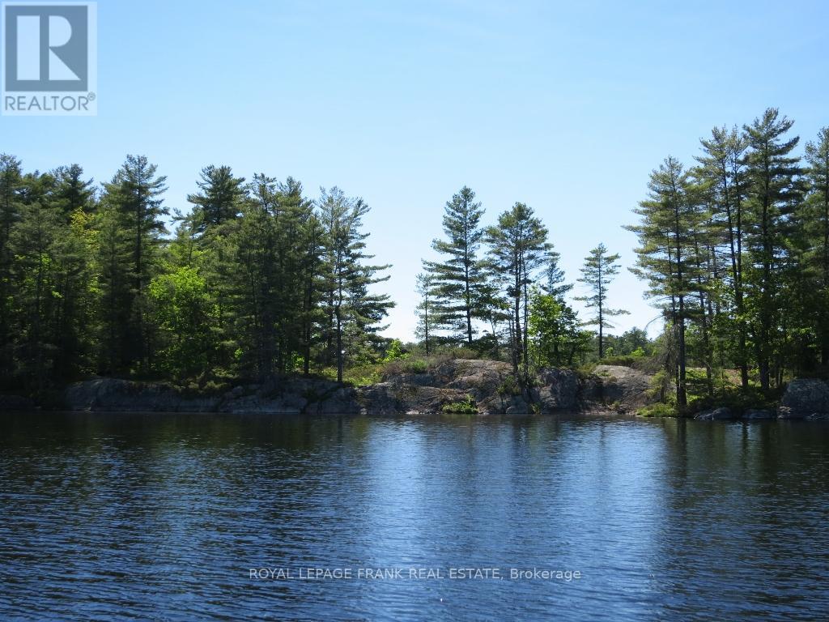 Karla Knows Quinte!
Karla Knows Quinte!255 Kent Street W
Kawartha Lakes, Ontario
Welcome to this versatile mixed-use Building (MRC Zoning) with modern finishes and exceptional visibility, offering a unique opportunity for business owners, investors, or live-work entrepreneurs looking for an office space or studio. The main level is thoughtfully designed with a warm and inviting reception area, complete with a stylish 2-piece bath and convenient wet bar. Two private office spaces provide quiet, focused work environments, while the spacious, open-concept area is ideal for team collaboration or client meetings. With double doors, this versatile space can also serve as additional private offices if needed. Downstairs, the finished basement includes a full 4-piece bathroom and a flexible area thats ideal as a staff lunchroom, storage space, or bonus workspace. Upstairs, discover an oversized 1-bedroom, 1-bath apartment. With its own private entrance, this self-contained unit boasts a spacious living area, in-suite laundry, a fabulous finished loft space and separate hydro meter. One gas/water meter for whole building. Additional highlights include wheelchair-accessible rear entry, ample client parking, and a professional yet welcoming atmosphere throughout. Don't miss this rare opportunity to own a stylish, multi-functional property thats as practical as it is impressive. (id:47564)
Affinity Group Pinnacle Realty Ltd.
255 Kent Street W
Kawartha Lakes, Ontario
Welcome to this versatile mixed-use Building (MRC Zoning) with modern finishes and exceptional visibility, offering a unique opportunity for business owners, investors, or live-work entrepreneurs looking for an office space or studio. The main level is thoughtfully designed with a warm and inviting reception area, complete with a stylish 2-piece bath and convenient wet bar. Two private office spaces provide quiet, focused work environments, while the spacious, open-concept area is ideal for team collaboration or client meetings. With double doors, this versatile space can also serve as additional private offices if needed. Downstairs, the finished basement includes a full 4-piece bathroom and a flexible area thats ideal as a staff lunchroom, storage space, or bonus workspace. Upstairs, discover an oversized 1-bedroom, 1-bath apartment. With its own private entrance, this self-contained unit boasts a spacious living area, in-suite laundry, a fabulous finished loft space and separate hydro meter. One gas/water meter for whole building. Additional highlights include wheelchair-accessible rear entry, ample client parking, and a professional yet welcoming atmosphere throughout. Don't miss this rare opportunity to own a stylish, multi-functional property thats as practical as it is impressive. (id:47564)
Affinity Group Pinnacle Realty Ltd.
28 Bond Street E
Kawartha Lakes, Ontario
This charming bungalow sits on a deep lot in the heart of Fenelon Falls, just steps from shops, restaurants, and all the local amenities. On municipal services and packed with potential, its a great fit for families, retirees, or anyone looking to enjoy relaxed small-town living. The main floor offers 3 comfortable bedrooms, a 3 piece bathroom, and an open living/dining area that flows into the kitchen with a walkout to a deck, perfect for BBQs or morning coffee. Downstairs, the finished walkout basement features a spacious rec room, a handy den or office space, a second 3 piece bathroom with laundry. Whether you need a home office, guest space, or playroom, its all here. The attached garage adds convenience and storage, and the covered front porch is a great spot to unwind and enjoy the neighborhood vibe. (id:47564)
Pd Realty Inc.
1450 County Road 11 Road
Prince Edward County, Ontario
Summertime will be so sweet! Walk or cycle to the beach from this County gem. This eye-catching red-brick home is charming as could be. Offering 6 bedrooms and 3 full baths, there is room for everyone to visit. Multiple living areas allow for quieter moments amid larger gatherings. Cosy up around the wood burning fireplace on wintry days, and steal away to the office - but not for too long - there is too much fun to be had! Various patios, sunrooms and a wonderful covered deck allow you to choose sun or shade, lake views or farm views, at each point of the day. The kitchen has 2 work zones, double ovens, a cooktop and double capacity refrigerator / freezer, which ensures you are well-equipped to host. The kitchen is open to the generous dining area. The main floor is complete with a mudroom with laundry, 3pc bath, and stairs leading to the 6th bedroom (loft). From the breakfast room, a staircase leads to 2 bedrooms and a 4 pc bath. Stairs from the living room lead to 3 bedrooms and a 4 pc bath. Outside, the workshop is perfect for hobbies and storage of outdoor toys and equipment. Cool off in the pool, enjoy the bubbling pond and perennial gardens, and marvel at starry skies around the bonfire at night. Your neighbourhood is home to local farms with fresh vegetables & maple syrup, the white sandy beaches and turquoise waters of beloved Provincial Parks on Lake Ontario, or take a little drive into "town" to enjoy great dining and shopping in Picton. The home is 3920.47 sq ft per iGuide, lot size 0.94 Acres per Geowarehouse. The well is strong. There are no houses immediately within view on any side. This property has been proudly maintained and shows beautifully. (id:47564)
Keller Williams Energy Real Estate
00 County Rd 6
Douro-Dummer, Ontario
Build your dream home surrounded by trees on this level lot located on a paved municipal road only 15 minutes to Lakefield. Backing onto open fields, this location is near McCrackens Landing which offers public launch to Stoney Lake. No survey available. Lot dimensions noted are as per Township and differ slightly from Geowarehouse. Buyer to do own due diligence regarding necessary permits. Adjacent lot is also available, similar size, same price - see PIN 281940232. (id:47564)
RE/MAX Hallmark Eastern Realty
000 County Rd 6
Douro-Dummer, Ontario
Build your dream home surrounded by trees on this level lot located on a paved municipal road only 15 minutes to Lakefield. Backing onto open fields, this location is near McCrackens Landing which offers a public launch to Stoney Lake. No survey available. Lot dimensions noted are as per Township and differ slightly from GeoWarehouse. Buyer to do own due diligence regarding necessary permits. Adjacent lot is also available, similar size, same price - see PIN 281940231 (id:47564)
RE/MAX Hallmark Eastern Realty
0 Addington Street
Stone Mills, Ontario
Great building lot located right in the hamlet of Tamworth. Well already installed. Was previously zoned Residential, current owner had it re-zoned as Commercial with building plans in place for a laundry mat. C1-XX Zoning. Permitted Residential Uses:a. Single detached-dwelling b. Two-unit dwelling ii. Permitted residential uses subject to Hamlet Residential zone provisions in Section 4.8.2 of the Zoning By-Law iii. Permitted Non-Residential Uses: a. Laundry, coin-operated; b. Antique sales establishment; c. Artist studio; d. Bakery; e. Bank or financial institution; f. Business, professional, or administrative office; (id:47564)
Century 21 Lanthorn Real Estate Ltd.
33 Sinclair Street
Belleville, Ontario
Discover a fantastic investment opportunity with this charming 2 bedroom unit plus 1 bedroom apartment located in the heart of Belleville. This well-maintained property features a 1-2 bedroom unit along with a 1-1 bedroom unit, providing versatility for families, roommates, or potential rental income. Inside, you'll find beautiful hardwood floors, ensuring both elegance and easy maintenance. Comfort is guaranteed with forced air gas heating and central air conditioning. Situated on a good-sized fenced lot in a great location, this duplex offers ample outdoor space for relaxation and entertainment. Don't miss out on this incredible opportunity! (id:47564)
Direct Realty Ltd.
0 Horseshoe Island
North Kawartha, Ontario
Experience the serene beauty of Lower Stoney Lake on this massive 6.8-acre island property boasting an impressive 1,600 feet of water frontage. Untouched and naturally picturesque, this gently sloping parcel presents itself as a blank canvas adorned with mature trees and stunning granite outcroppings, offering numerous possibilities for development. With multiple exposures, hydro on-site and the strong potential for severance, this property offers both versatility and investment potential. Enjoy excellent privacy while remaining conveniently connected - a short boat ride to nearby lake amenities, including Juniper Island, dining options, and the esteemed Wildfire Golf course. Seller willing to discuss financing options. (id:47564)
Royal LePage Frank Real Estate
4 - 80 Bridge Street W
Belleville, Ontario
The lease INCLUDES, HEAT, WATER, and ONE PARKING spot. This one-bedroom, one-bathroom unit is situated in a charming all-brick century home on Bridge St. W in Belleville. Its location offers convenience for future tenants, being close to downtown, on a bus route, near shopping areas, and just a short drive from Loyalist College and CFB Trenton. Situated on the main floor, this unit features a spacious living area, a unique eat-in kitchen with a charming bay window overlooking the covered deck, ample cupboard space, and a large bedroom with a 4-piece ensuite bathroom. Additionally, there's a convenient storage area located off the living room. The basement features a communal laundry area and a shared storage space accessible to all four units. Water, Heat and 1 parking space is included. The tenant will be responsible for Hydro. For just $50 a month, the unit can be fully furnished with a bed, sofa, dining table, and more. (id:47564)
Century 21 Lanthorn Real Estate Ltd.
1 - 80 Bridge Street W
Belleville, Ontario
The lease INCLUDES, HEAT, WATER, and ONE PARKING spot. This one-bedroom, one-bathroom unit is situated in a charming all-brick century home on Bridge St. W in Belleville. Its location offers convenience for future tenants, being close to downtown, on a bus route, near shopping areas, and just a short drive from Loyalist College and CFB Trenton. Situated on the main floor, this unit features a spacious living area, eat-in kitchen with ample cupboard and storage space, and a large bedroom with a 4-piece ensuite bathroom. The basement features a communal laundry area and a shared storage space accessible to all four units. The tenant will be responsible for hydro. For just $50 per month, the unit can be fully furnished with a bed, sofa, dining table, and more. (id:47564)
Century 21 Lanthorn Real Estate Ltd.
1310 Centre Line
Asphodel-Norwood, Ontario
Your Private Oasis Awaits on 6+ Acres Minutes from Peterborough! Tucked away on a breathtaking 6.02-acre private wooded retreat in Peterborough, this well-maintained 1,671 sq. ft. bungalow offers a lifestyle of peace and privacy. The property features an attached 30' x 21' garage and a detached 24' x 24' workshop, perfect for hobbyists or extra storage. Step inside to an inviting open-concept layout seamlessly flowing between the well-equipped kitchen (featuring ample counter space, storage, enclosed display cabinets, and an island with built-in electrical outlets), the dining area, and a bright sunroom ideal for enjoying peaceful mornings with views of the tranquil backyard and convenient walk-out access to the deck. The cozy living room boasts a dramatic cathedral ceiling, gleaming hardwood floors, and a warm gas fireplace. The spacious primary bedroom offers a walk-in closet and a private walk-out to the back deck and a relaxing covered hot tub area. The flexible floor plan includes a second generously sized bedroom and a versatile den/office that can easily serve as a third bedroom (with existing closet). A separate main floor mudroom provides practicality with laundry facilities and a 2-piece powder room. The finished lower level extends the living space with a large family room featuring a cozy pellet stove, a dedicated craft/workshop room, and additional storage and multi-purpose rooms adaptable for a home gym, guest suites, or personalized spaces. Outdoor enthusiasts will appreciate the greenhouse, in-ground and raised garden beds, and private ATV trails and open spaces for exploration. This exceptional property offers a unique opportunity to embrace nature without sacrificing comfort and convenience. (id:47564)
Buy/sell Network Realty Inc.


