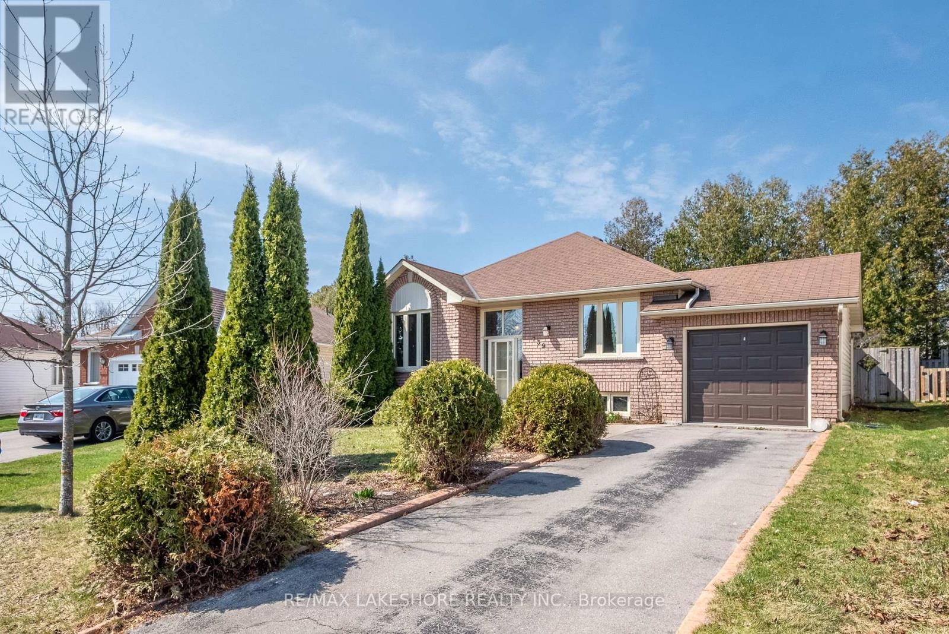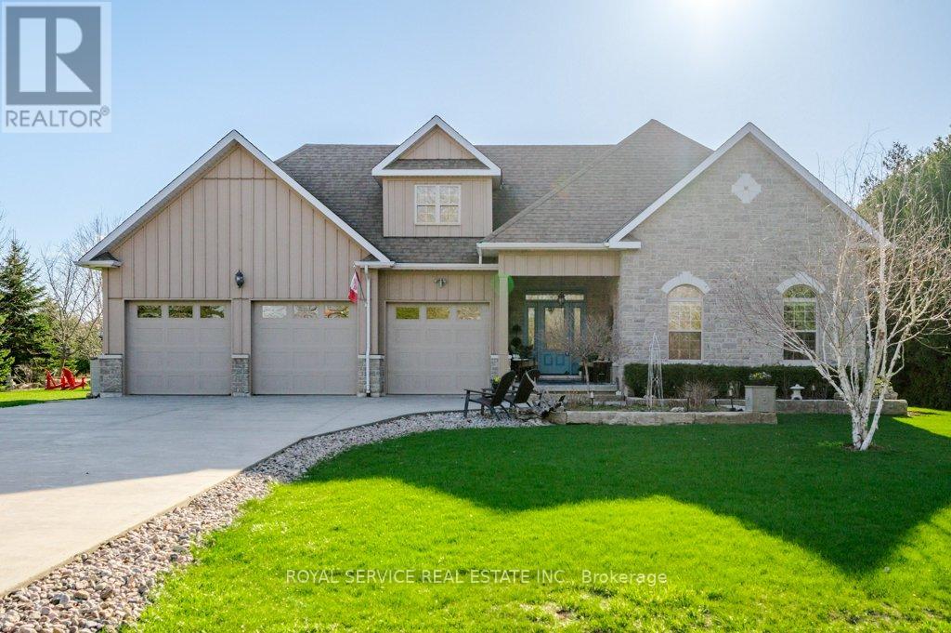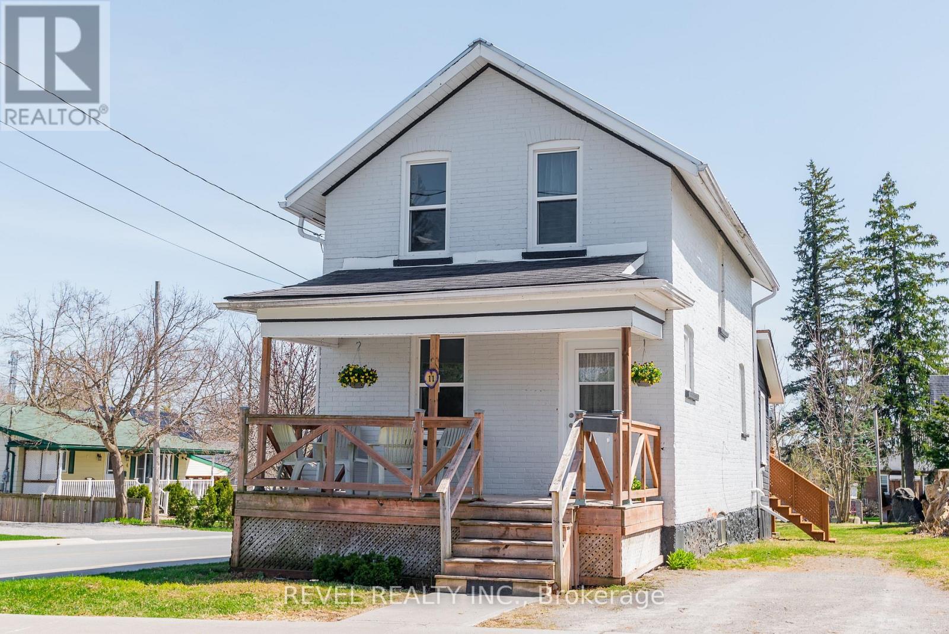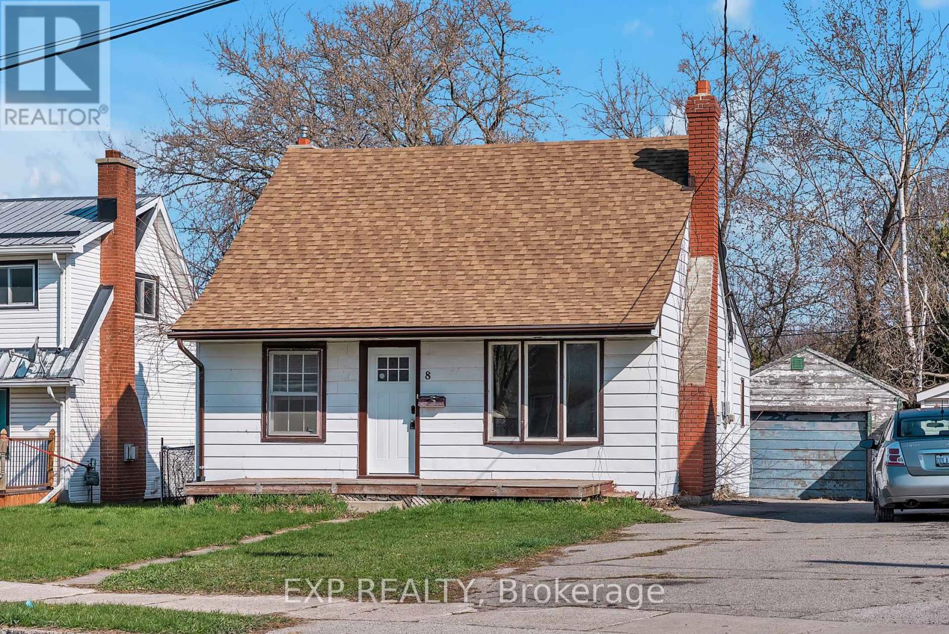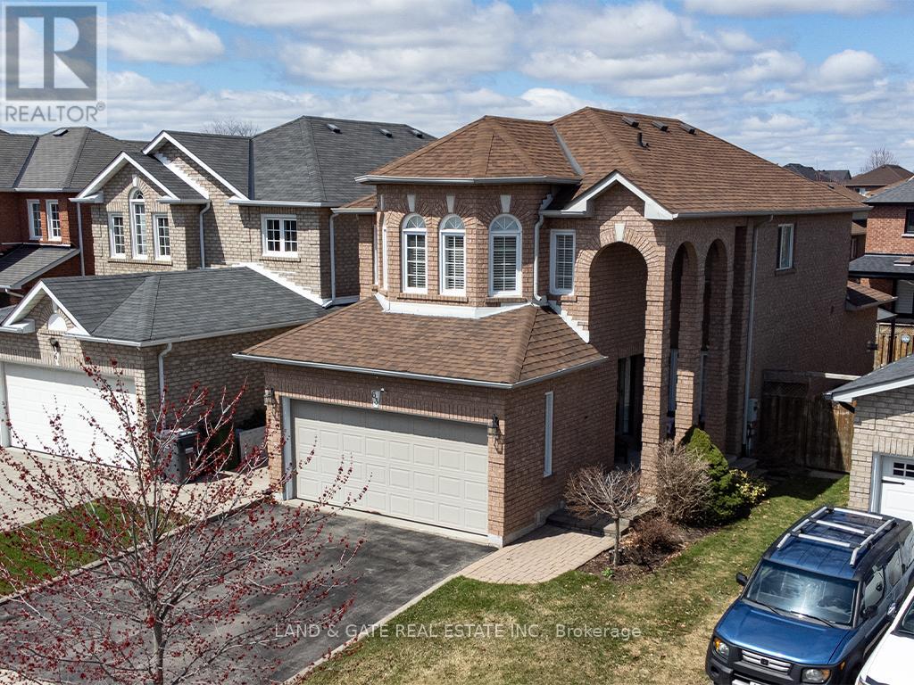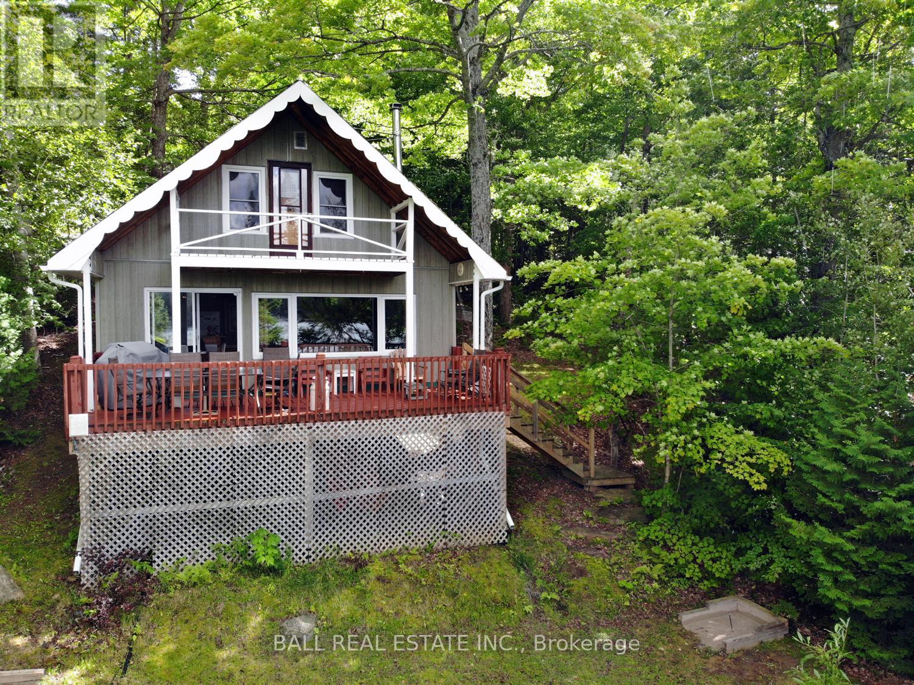 Karla Knows Quinte!
Karla Knows Quinte!739 Greer Crescent
Cobourg, Ontario
Located in the desirable west end of Cobourg, this 3 bedroom, raised bungalow is great for couples seeking a quiet lifestyle within easy access to shopping plus the pie-shaped lot has a gate to the Rogers Road extension walk way for getting your steps in. The home offers a bright eat-in kitchen with doors out to the large deck at the back, perfect for outdoor activities like BBQing or just unwinding in peace. The main floor has a combined dining area and spacious living room with hardwood floors, making it suitable for family gatherings. Recent updates include fresh paint and carpets replaced in the bedrooms and lower level.The lower level offers a cozy rec room, and an additional 2 piece bathroom, providing extra space for a growing family or welcoming visitors. A quick closing is possible to make this property your own, in an area where houses show a pride of ownership. (id:47564)
RE/MAX Lakeshore Realty Inc.
106 Victoria Street
Alnwick/haldimand, Ontario
Welcome to 106 Victoria St where you will find the perfect balance between modern living and rustic bliss with this bright farm home inspired build! Offering up a breathtaking backdrop in addition to the brilliant sights and sounds of nature. Well set on its 1.71 acre lot, this slab on grade home with radiant in floor heating, heat pump, propane woodstove and ICF construction, make this 3 Bedroom, 2 Bathroom home extremely efficient. Highlighting this lovely home is the grand kitchen space with thick stone counters, abundance of cabinetry, high-end appliances, and open concept layout overlooking the remainder of the main floor that is flooded with natural light as well as scenic views provided by the many windows. The large side entrance/foyer space and brilliantly positioned French Door walkout from the living room to the covered front porch offer views of the surrounding rolling hills and complement this level well. Walk upstairs to the second level where you are welcomed by an abundance of natural light, 3 possible bedrooms and a comforting 4-piece bath. Not to be forgotten about, is the detached 2 car garage with loft space offering up a wide range of possibilities and opportunities. Located just north of the quaint village of Grafton and a short drive to the lovely and charming town of Cobourg, this home is perfectly positioned to enjoy Northumberland County and everything it has to offer! (id:47564)
Exp Realty
2932 Cornish Hollow Road
Hamilton Township, Ontario
Welcome to this exceptional property nestled in the serene landscape of rural Cobourg, offering a harmonious blend of luxury and functionality. This distinguished residence boasts a meticulously designed living space, featuring 3 main bedrooms plus 2 additional sleeping areas and 4 beautifully designed bathrooms.The estate stands apart with its impressive three-car garage, perfect for automobile enthusiasts or those who appreciate ample storage. Inside, the open concept layout creates a seamless flow between living spaces, bathed in natural light that cascades through strategically placed windows. The sunroom provides a tranquil retreat where one can contemplate the changing seasons while enjoying morning coffee.Culinary aficionados will delight in the gourmet kitchen equipped with an industrialized refrigerator and separate bar area ideal for both intimate gatherings and grand entertaining. For movie buffs, the media room in the basement offers a private sanctuary for cinematic experiences.The master retreat deserves special mention, with panoramic views from every window that frame the picturesque surroundings like living artwork. Each morning brings a new canvas of natural beauty to appreciate. Situated on a generous lot with thoughtfully designed outdoor spaces, this property allows for both peaceful reflection and vibrant social activities. The robust construction reflects superior craftsmanship throughout, ensuring longevity and minimal maintenance. Conveniently located near Cobourg's shopping amenities and the 401 highway, residents enjoy the perfect balance of rural tranquility and urban accessibility. This isn't just a house it's where sophisticated living finds its true expression. (id:47564)
Royal Service Real Estate Inc.
11 Vimy Road
Kawartha Lakes, Ontario
Solid 3-Bedroom Brick Home on a Corner Lot. Welcome to this 3-bedroom, 1-bath, 2-storey brick home, ideally situated on a spacious corner lot in a quiet, family-friendly neighbourhood. Step onto the welcoming front porch perfect for relaxing and unwinding after a long day, or enjoy sunny afternoons and BBQ on the backyard deck off of a 3-season sunroom. Inside, you'll find a functional layout ideal for first-time buyers or savvy investors. This home is within walking distance to downtown shops, restaurants, the recreation complex, and the local college, making it a prime location for convenience and lifestyle. Whether you're looking to get into the market or expand your investment portfolio, this property is waiting for your personal touch, ideas and is full of potential! (id:47564)
Revel Realty Inc.
8 Jackson Street
Quinte West, Ontario
Spring forward into your perfect home with this affordable 4-bedroom, 1-bathroom gem in Trenton! Tailor-made for military families, this 1.5-story charmer is just minutes from CFB Trenton, ensuring a quick commute for base personnel. Surrounded by several top-notch schools, its ideal for families looking to grow and thrive. The spacious layout features a versatile back room perfect as a home office, hobby space, or extra bedroom, plus a full-height basement for storage or future expansion. Freshly updated and filled with natural light, this home radiates warmth. Close to Trenton Memorial Hospital and downtowns vibrant shops and restaurants, its a budget-friendly steal for families or investors. Tour today and plant your roots in this flourishing community! (id:47564)
Exp Realty
63 Pavin Crescent
Caledon, Ontario
Welcome home to South Hill Community in Bolton! Picture perfect setting walking distance to both Public & Catholic School! This incredibly loved home shows pride of ownership and offers you 1793 sq ft as per MPAC for your family to grow in! Finished top to bottom, this home is move in ready! Enjoy those summer nights sitting under the gazebo with your coffee after a long day at work in your fully fenced back yard. As you walk in the home, you are greeted by a large foyer and a bright and spacious living and dining rooms with picture windows. The family sized kitchen with b/I oven, micro and 4-burner gas stove top range is filled with loads of cupboards and counter space along w/breakfast bar. Large breakfast area is designed for family dinners and a walk out to the back deck. Primary suite offers you a walk in closet along with a 4pc ensuite w/soaker tub! Finished basement is ideal for your games / media room, and graces additional storage and large utility room! Main floor laundry along with garage access this home has it ALL! (id:47564)
Land & Gate Real Estate Inc.
38 Widdifield Avenue
Newmarket, Ontario
Welcome to 38 Widdifield Avenue, a bright and beautifully maintained semi-detached home in the heart of Newmarket's family-friendly Armitage Village. Offering 3+1 bedrooms, 4 bathrooms, and a finished basement, this home is the perfect blend of comfort, style and functionality. Ideal for first-time buyers or young families looking to settle into a well-connected neighbourhood. The sun-filled main floor features hardwood flooring, a warm neutral palette, and an open-concept layout that flows seamlessly from the living to dining area. The kitchen boasts lots of countertop space, stainless steel appliances, and a charming breakfast nook with bay windows overlooking the backyard. Step outside to a private patio surrounded by thoughtful landscaping perfect for summer evenings or weekend lounging. Upstairs, the spacious primary suite includes a walk-in closet and a 4-piece ensuite. Two additional bedrooms and a full main bath provide plenty of space for kids or guests. Downstairs, the finished lower level offers even more room to grow with a cozy rec room featuring a gas fireplace, a 4th bedroom or home office, a 3-piece bath, and a dedicated laundry area. Major updates offer peace of mind, including the roof, furnace, and A/C. Located just steps from trails, top-ranked schools, parks, shopping, transit, and dining, this home combines everyday convenience with a strong sense of community. Don't miss your chance to own in one of Newmarket's most desirable neighbourhoods. (id:47564)
Coldwell Banker - R.m.r. Real Estate
574 Springview Drive
Pickering, Ontario
Welcome to this meticulously maintained 4-bedroom home that is move-in-ready. Step into a home with solid hardwood flooring (2018) that extends through both the 1st and 2nd floor, adding warmth and durability. The main level offers a separate dining room and a comfortable living room for relaxing or entertaining. The open-concept family room/kitchen is filled with natural light with views of the pool. The spacious, updated kitchen is designed for both function and style, featuring quartz countertops, tile backsplash, stainless steel appliances, and an undermount sink. The bright breakfast area is perfectly positioned to overlook the beautifully maintained stunning in-ground pool, making it an ideal spot for casual dining. A tastefully renovated 2-piece bathroom (2022) and a main-floor laundry room with convenient access to the garage complete this thoughtfully designed level. Upstairs features four spacious bedrooms, including a large primary suite complete with a walk-in closet and a private 4-piece ensuite. The main bathroom was recently updated in 2024, offering modern finishes and a fresh, clean look. The finished basement (2023)features high-end vinyl flooring and a spacious open-concept layout that includes a rec room and games area, ideal for entertaining or family time. There's also a dedicated office space, a full 3-piece bathroom, a generous storage or workshop area, and a sizable cold room for additional storage. Step into your private backyard retreat, complete with a heated saltwater in-ground pool, interlocking stone walkways that continue to the front of the home, and a charming gazebo for relaxing or entertaining. A gas BBQ hookup and underground sprinkler system add to the convenience. The landscaped gardens provide seasonal color, while two storage sheds offer plenty of extra space. This home is carpet-free, offering easy maintenance and a clean aesthetic. It includes updated door frames and 6" baseboards throughout. (id:47564)
Royal Heritage Realty Ltd.
3 Marina Cres - 920 Skyline Road
Selwyn, Ontario
Welcome to 920 Skyline Rd in Ennismore Unit 3 Marina Cres. This 3 season unit is located at the world class Skyline Resort on Chemong Lake. This 2 bedroom unit, offers a large sunroom with additional sleeping quarters. Large washroom and primary suite. Covered front porch and large side deck overlooking the water. Steps from the lake and everything you need to enjoy. Two pools, one for adults only, trampoline, dog park, sports area, kids play area, beach and much more. Most importantly this unit comes fully equipped with mostly all furniture and supplies. Move right in and enjoy. Park fees have been paid in full for the year. Simply move in. Come have a look and see what Chemong Lake and Parkbridge have to offer! You wont be disappointed!!! (id:47564)
RE/MAX Hallmark Eastern Realty
2656 Smith Road
Frontenac, Ontario
Dive into this ultimate recreational waterfront lifestyle with this stunning Timber frame residence on Kashwakamak Lake, nestled on a sprawling 2.09 acres of breathtaking Canadian Shield landscape! This charming, PRIVATE, 1.5-storey home features 3 spacious bedrooms and 2 beautifully upgraded bathrooms, all bathed in natural light thanks to a vaulted ceilings with skylights, and an open-concept design that seamlessly connects the living, dining, and kitchen areas. The additional amenities include a main floor primary bedroom, laundry/utility room, ample closets and enjoy seamless indoor-outdoor living as you walk out to your lakeside screened porch or waterfront decks. The custom kitchen includes built in appliances and live-edge counter bar welcoming guests to gather around while the chef prepares the menus! The main floor experience encourages family & friends to participate in social gatherings and recreational activities!Additional buildings include a 482 Sqft Garage and storage shed, a wood shed and lakeside bunkie to store your marine toys. The fully TURN-KEY property includes gas generator in the garage that is wired to run the entire house in the event of inclement weather providing peace of mind in those Ontario weather events.I think the best of all, is the level lot, picturesque gardens, newly appointed stone firepit and 231 ft w/sandy beach, are perfect for friends & family of all ages swimming or relaxing by the lakefront, day or night. With panoramic views of the of the lake and gardens, this property is an outdoor enthusiast's paradise, offering excellent boating swimming and fishing opportunitiesthis property is truly lakeside living at its finest! Kashwakamak Lake is a freshwater lake in North Frontenac, Ontario, its 15 kilometres long, with a rocky shoreline and a max depth of 72 ft. This lake is home to a variety of fish species including Largemouth bass, Northern pike, Smallmouth bass, Rock bass, Pumpkinseed, Walleye, and Yellow perch. (id:47564)
Royal LePage Proalliance Realty
277 W Diamond Lake Road
Hastings Highlands, Ontario
Diamond Lake - This three bedroom chalet style waterfront family cottage is situated in a private, well treed setting with 100 feet of clean sandy shoreline. The lake boasts great fishing and boating and is just 20 minutes from downtown Bancroft for shopping and services, and just 40 minutes to the Village of Haliburton. You'll love the bright, open concept kitchen, dining and living room with breakfast bar/island, woodstove and walkout to a 24'x10' deck overlooking the lake. There's also a bedroom on the main floor and a four piece bathroom. The second floor has 2 good sized bedrooms, one with it's own lake view balcony! Many upgrades include new flooring, windows and the septic system was replaced in 2018. Comes complete with appliances, dishwasher, most furnishings, generator and pedal boat. (id:47564)
Ball Real Estate Inc.
1091 Lindey Lane
Frontenac, Ontario
Nestled in the heart of nature, this 3-bedroom,1-bathroom (4pc) board and batten cottage is a true retreat situated on 1.5 acres of land on Big Gull Lake, this charming property offers the perfect peaceful oasis for those seeking tranquility. As you step inside, you'll immediately feel at home in the open concept kitchen, living and dining area, featuring beautiful pine paneling and hardwood flooring that exude warmth and character. The sun-room is a sanctuary, with large windows that flood the room with natural light and offer stunning views of the lake, making it the perfect place to relax and unwind. Follow the steps down to the water's edge (170 feet of water frontage) where you can enjoy the shade of the gazebo or bask in the sun on the large dock. With plenty of inclusions, this cottage is ready for you to move in and start enjoying right away. This is more than just a home; it's a serene escape waiting to be discovered. (id:47564)
Royal LePage Proalliance Realty


