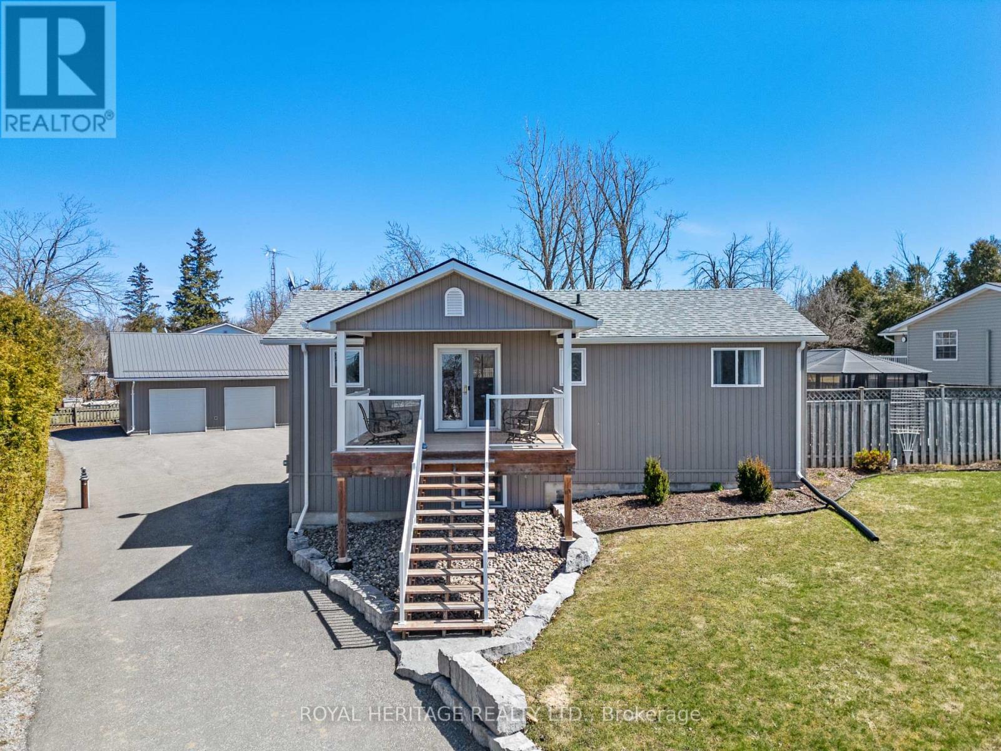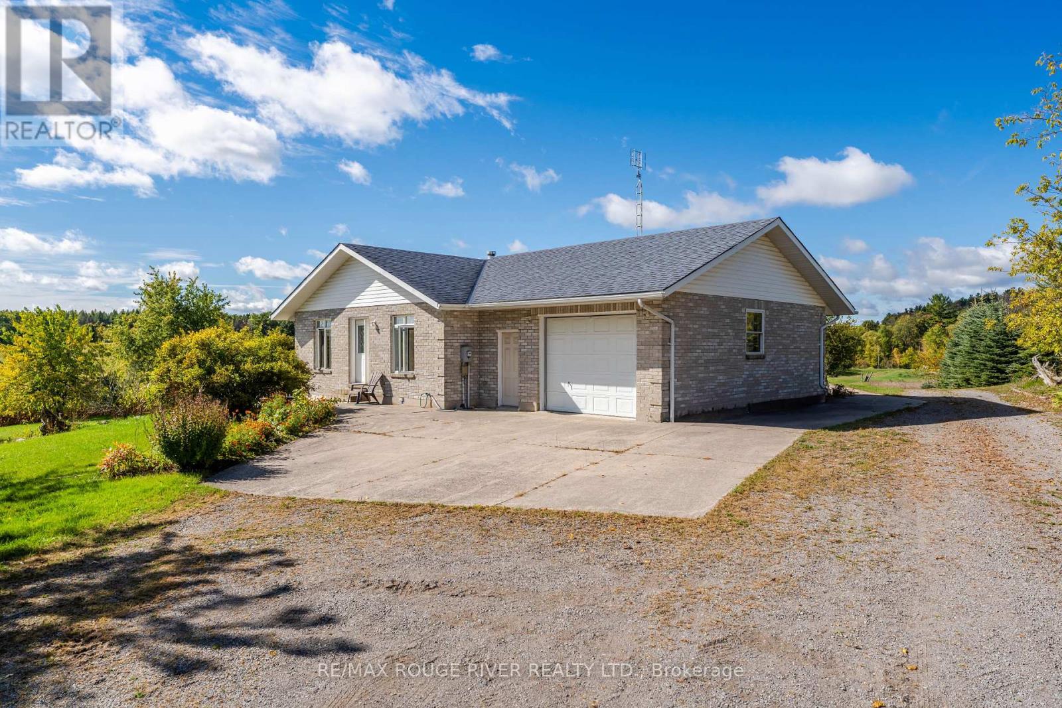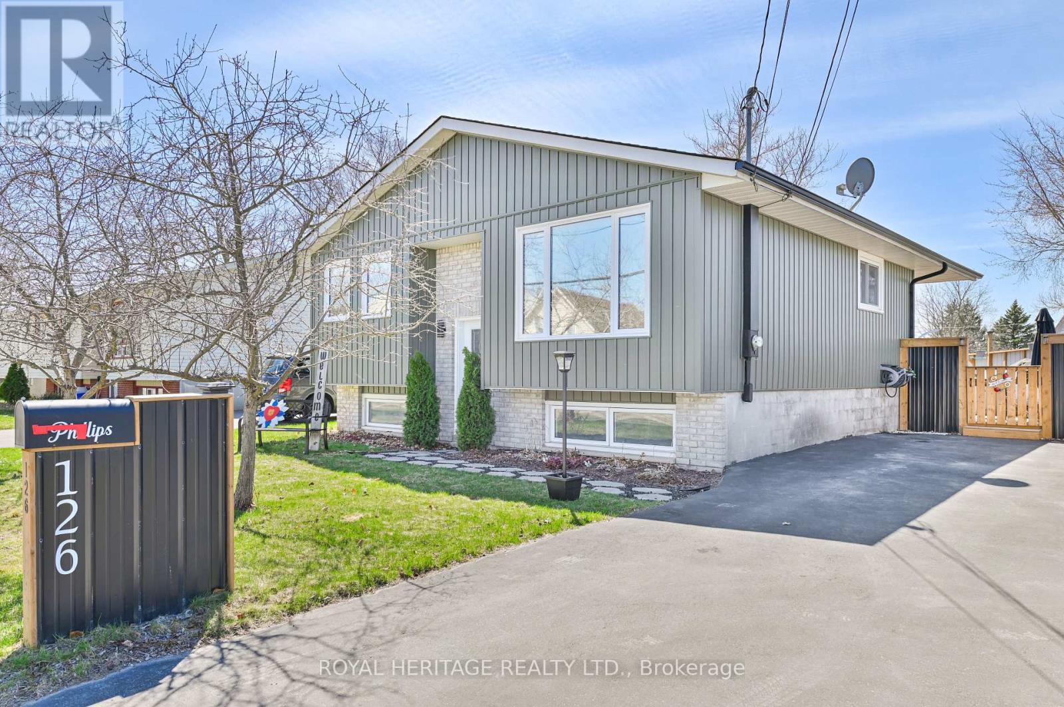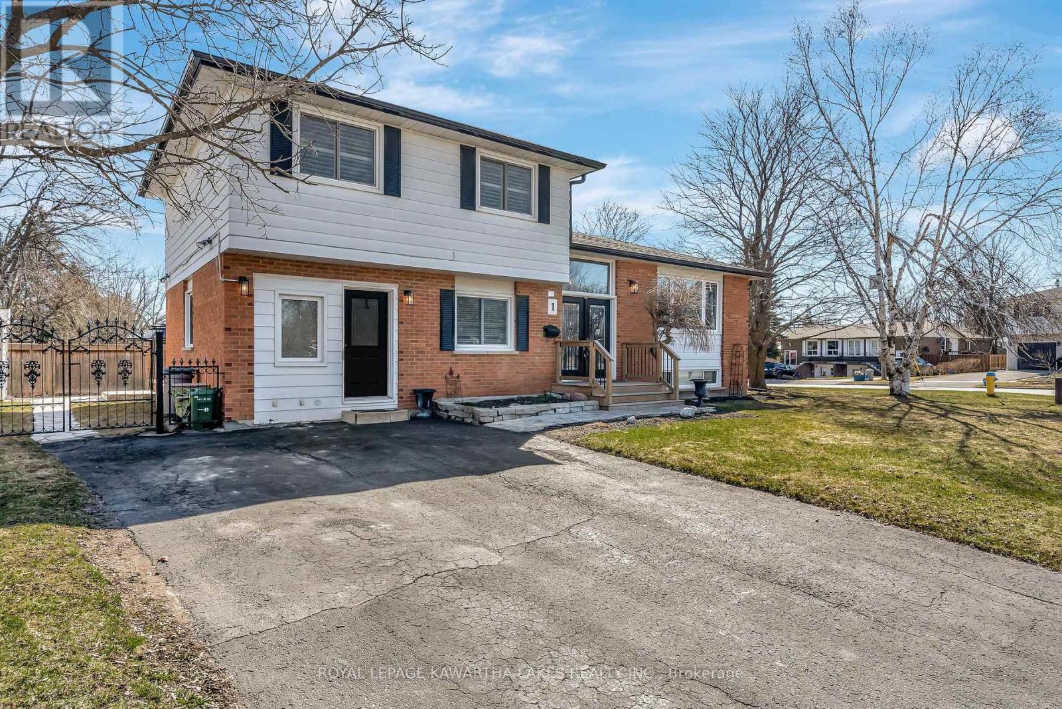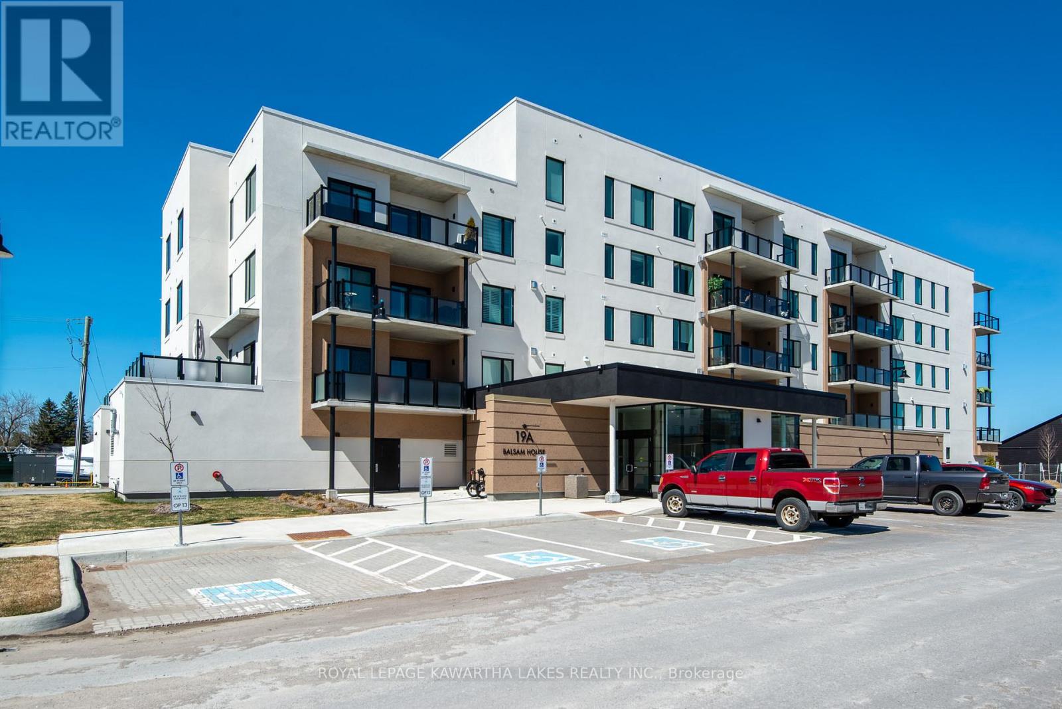 Karla Knows Quinte!
Karla Knows Quinte!167 Pitts Cove Road
Kawartha Lakes, Ontario
Looking for a unique property? Look no further! This home is perfect for retired couples or new families. Sip on a drink and take in the sunset over the lake from the front porch. The open concept great room with cathedral ceilings is perfect for entertaining, and leads to a huge deck overlooking the private backyard. Theres even a solarium gazebo with a hot tub for ultimate relaxation. With 2+1 bedrooms, 2 bathrooms, a family room with walkout, and a large driveway for RV parking, theres plenty of space for everyone. And dont forget the 38 x 28 heated workshop garage for all your toys! Plus, if you love fishing, youll love having your own dock just steps away on Sturgeon Lake , with access to endless miles of boating through the Trent Severn waterway system. Dont miss out on this amazing opportunity! (id:47564)
Royal Heritage Realty Ltd.
927 Scuttlehole Road
Tyendinaga, Ontario
Welcome to this beautiful 4-bedroom, 2-bathroom log home with wrap around deck, where rustic charm meets modern comfort! Be amazed as you step into the expansive living room, featuring soaring vaulted ceilings with a mezzanine overlooking a cozy wood fireplace, and oversized windows that flood the space with natural light. The open-concept main floor seamlessly flows into the spacious dining room, where large windows overlook the private backyard and patio doors lead to a beautiful wraparound deck - perfect for relaxing or entertaining. The recently renovated kitchen is a chef's dream, boasting a glass top electric stove, coffee station, and a stylish peninsula, making meal prep and gatherings a breeze. A main-floor bedroom/office and a 3-piece bath complete this level. Upstairs, an open loft area provides the ultimate entertainment space, currently set up with a pool table and dart board - ideal for game nights! Down the hall, you'll find a spacious 4-piece bathroom and 2 generously sized bedrooms. The finished basement offers even more living space, featuring a large rec room, ample storage, and a 4th bedroom with a walk-in closet. Step outside to enjoy the firepit and hot tub, perfect for unwinding under the stars. Don't miss this incredible opportunity to own a truly unique and inviting log home! (id:47564)
Exit Realty Group
20 Cattail Crescent
Quinte West, Ontario
This beautiful bungalow shines with pride of ownership. Located on a corner lot in the sought-after West end subdivision of Hillside Meadows. This home offers an open layout, large foyer with inside access to the double car garage. Lovely kitchen with ample cupboards, modern appliances and large dining area perfect for entertaining. Bright living room with walkout to deck and fully fenced yard. Large primary bedroom with ensuite, second spacious bedroom and 4pc bathroom. The lower level of this home is a gorgeous space with large rec room, 2 additional spacious bedrooms, 3 pc bath and storage throughout. Updates include the fully finished basement, fenced yard and backsplash. This home has been beautifully maintained, and it shows! Close to all amenities, shopping, schools and 401. Do not miss out on this stunning move in ready home! (id:47564)
Royal LePage Proalliance Realty
390 Jakobi Road
Cramahe, Ontario
Escape to the Heart of Cramahe! Introducing, for the first time, this extraordinary 89-acre property that beautifully blends productive working farmland with serene pastures. Two tranquil ponds, surrounded by delightful wooded areas, enhance the farm's natural beauty. The welcoming bungalow features three bedrooms, convenient main-floor laundry, and a walkout basement for potential in-law accommodations. This property boasts several barns and a multifunctional workshop, providing limitless opportunities for a variety of activities. Come and enjoy the stunning views while immersing yourself in the peacefulness of nature. (id:47564)
RE/MAX Rouge River Realty Ltd.
1908 Lower Faraday Road
Faraday, Ontario
Set well back from the road, between two lovely meadows, sits this peaceful, comfortable century home. Situated on a gentle rise you can relax on the porch and enjoy the view. The home has lots of great features...open floor plan, propane forced air furnace, back up automatic generator, 200 amp underground electrical service, drilled well etc. Did we mention the trails throughout the surrounding forest? Also, with approximately 62 severed acres across the road assures complete control over what you see. The garage and barn are a great asset for the handyman! They are also selling with most contents, including furniture, farm machinery, auto and Kawaski Mule so this is turn key and ready to enjoy! Don't miss this one-of-a-kind property, only 20 minutes to Bancroft. (id:47564)
RE/MAX Country Classics Ltd.
24 - 26 Hanover Court
Belleville, Ontario
Welcome to maintenance-free living in the highly sought-after Settlers Ridge subdivision in Belleville! This beautifully updated 2-bedroom, 3.5-bath condo townhouse is tucked away on a quiet cul-de-sac, offering both comfort and convenience.Inside, you'll find a bright and spacious layout with modern finishes throughout. The massive primary bedroom features a luxurious ensuite bath and walk-in closet, while the second bedroom also includes its own private ensuite and a walk-in closet, perfect for guests or a home office.Enjoy hassle-free living with snow removal and lawn care included. There's also loads of storage, a cozy back deck for relaxing outdoors, and 2 parking spots (one in the single-car garage and another in the private driveway).This home checks all the boxes for comfort, style, and convenience in one of Bellevilles most desirable neighbourhoods. (id:47564)
Exp Realty
126 West Street
Quinte West, Ontario
Welcome to your ideal family home in the heart of it all! This beautifully updated 4-bedroom, 2-bath raised bungalow is perfectly situated close to schools, shopping, restaurants, groceries, CFB Trenton, and quick access to Hwy 401making everyday living easy and convenient. Step inside to an open-concept main floor where the kitchen, living, and dining areas flow seamlessly perfect for entertaining or spending time with family. The brand new kitchen (2024) is a showstopper, featuring an abundance of cabinetry, stylish quartz countertops, modern backsplash, and a matching set of smart LG stainless steel appliances (2023).Relax in your sun-soaked backyard oasis, complete with a 15 above-ground pool (west-facing for maximum sun!), a brand new deck (2024), and a new 8' x 18' storage shed everything you need to enjoy summer to the fullest. The spacious primary bedroom boasts a large walk-in closet, while the lower level offers flexible living space with a partially finished 4th bedroom currently used as a hobby room, but easily converted into a home office, bedroom or den. More upgrades include: New siding (2024)New paved driveway (2024) Updated bathrooms (2018) Windows (2011) Shingles, furnace, and central air (2016) Bonus features: a unique 3D accent wall panel in the dining room, and a modern, move-in-ready feel throughout. Need space to unwind or host a movie night? You'll love the large family rec room, complete with a projector and 120" screen - your own private theatre right at home! (id:47564)
Royal Heritage Realty Ltd.
13 Markland Avenue
Prince Edward County, Ontario
For Lease. Stunning Brand-New End Unit Townhouse in Picton, Ontario! Discover your dream home in this exquisite end unit townhouse, perfectly situated on a desirable corner lot in the heart of Picton. This modern residence offers the ideal blend of comfort and convenience, just moments away from local amenities, the community arena, and an abundance of renowned wineries. PROPERTY FEATURES: Spacious living with 3 bedrooms and 3 baths totalling approx. 1500 sqft of beautifully designed living space and featuring an open concept layout that seamlessly connects the living and dining rooms. GOURMET KITCHEN: Enjoy cooking in a sleek modern white kitchen equipped with a center island, ideal for casual dining and entertaining. Step out onto the 2nd level balcony off the eating area for a breath of fresh air. COMFORTABLE BEDROOMS: The third level boasts three generously sized bedrooms, including a luxurious primary suite complete with double closets and a private 3-piece ensuite bathroom. MODERN AMENITIES: Stay comfortable year-round with a forced air gas furnace, central air conditioning, and an HRV air exchanger for optimal air quality. CONVENIENT PARKING: Benefit from an attached single-car garage with inside entry and a paved driveway providing parking for two additional vehicles. MAINTENANCE FREE LIVING: The exterior is clad in durable, maintenance-free vinyl siding, architectural shingles & double-glazed windows ensuring you have more time to enjoy your beautiful new home. PRIVACY AND SPACE: Relax on your oversized corner lot with no neighbors on the west side, offering a sense of tranquility and privacy. Don't miss your chance to lease this exceptional townhouse in Picton, where modern living meets the charm of small-town life. Schedule your viewing today and experience all that this remarkable property has to offer! (id:47564)
Royal LePage Proalliance Realty
00 Bass Lake Road N
Trent Lakes, Ontario
Unique Get Away recreational property in Trent Lakes consisting of a 13.84 acre lot with 785 feet of frontage on Bass Lake Road. This property is very private with no neighbors in sight and is located adjacent to the snow trail system. The Hydro Line is on the road but is not connected to the property. Road access is maintained year round by the Municipality to the turn around just past the the snow mobile club house. From there it's privately maintained. The property is located 9 km from County road 36 and it's another 4 km from there to Bass Lake for Fishing and swimming. Priced to sell. (id:47564)
Royal Heritage Realty Ltd.
4148 Highway #2 Highway
Clarington, Ontario
New reduced price! Large prominent rare Highway #2 property in Clarington just east of Newcastle. Potential for non-residential uses like fill-site, hardware store, trucking, etc. subject to approvals. ALso great choice for sizeable custom home + workshop & home business. Concept site plans availalbe for review upon with DD. Ideal for vreative developers or end-users. Two frontages, with tons of space to work with. Also include separate 8.7 acre parcel for a total of almost 100 acres of land! (id:47564)
Royal LePage Frank Real Estate
1 Elaine Drive
Kawartha Lakes, Ontario
Northward Sidesplit Gem with Incredible Curb Appeal! Located on a corner lot, with great back and side yard space, and a commanding double front entry, this property holds so much potential. With a 3 bedroom layout in the main house, as well as a 2 bedroom inlaw suite- there is room here for everyone! Whether you are considering multi-generational living, wanting to subsidize your mortgage costs or have a large family this home should be on your list! Fully separate, but easily re-opened, both units offer all of the conveniences you don't want to sacrifice like full kitchens, separate laundry, and great size windows with loads of natural light! The main kitchen is a great size with space to eat in, and has been updated with crisp white cabinetry, and a custom backsplash, as well as a great pantry for loads of storage! Lower unit is a legal apartment, and has walkout access to the back yard, that offers a large deck, stone walkways and a stately iron fence that really sets this property apart! Electrical has been updated, as well as new eaves and roof in recent years. This lovingly maintained home has been cared for extensively for years, and is ready to welcome your family for years to come! (id:47564)
Royal LePage Kawartha Lakes Realty Inc.
201 - 19 West Street N
Kawartha Lakes, Ontario
Experience Resort-Style Living At Fenelon Lakes Club In This Beautifully Upgraded 2-Bedroom, 2-Bath Condo Located On The Second Floor Of The Balsam House, Easily Accessible By Elevator Or Stairs. This Bright And Spacious Suite Features Two Private Balconies, Perfect For Relaxing Or Entertaining With A Gas BBQ Hookup. The Living Room Features A Cozy Gas Fireplace Insert With A Custom Mantel And Built-In Storage. Enjoy A Chef-Inspired Kitchen Complete With Quartz Countertops, Stainless Steel Appliances, An Upgraded Gas Stove, Custom Backsplash, Undermount Lighting, And Ample Cabinet Space. Additional Highlights Include Vinyl Flooring Throughout, California Shutters, And Upgraded Storage Cabinets In Both The Laundry Room And Primary Bathroom. The Primary Suite Offers Direct Balcony Access, Ensuite Bathroom With Tiled Shower, And Generous Closet Space. This Unit Comes With Two Parking Spaces (One Underground And One Surface), And A Storage Locker. Enjoy Future Access To Incredible Amenities Including An Outdoor Pool, Lakeside Lounge, Fitness Centre, Games Room, Pickleball Courts, Expected To Be Completed By The End Of 2025. All Just Minutes From Downtown Fenelon Falls, Shops, Dining, Golf, And More. Furniture Not Included. (id:47564)
Royal LePage Kawartha Lakes Realty Inc.


