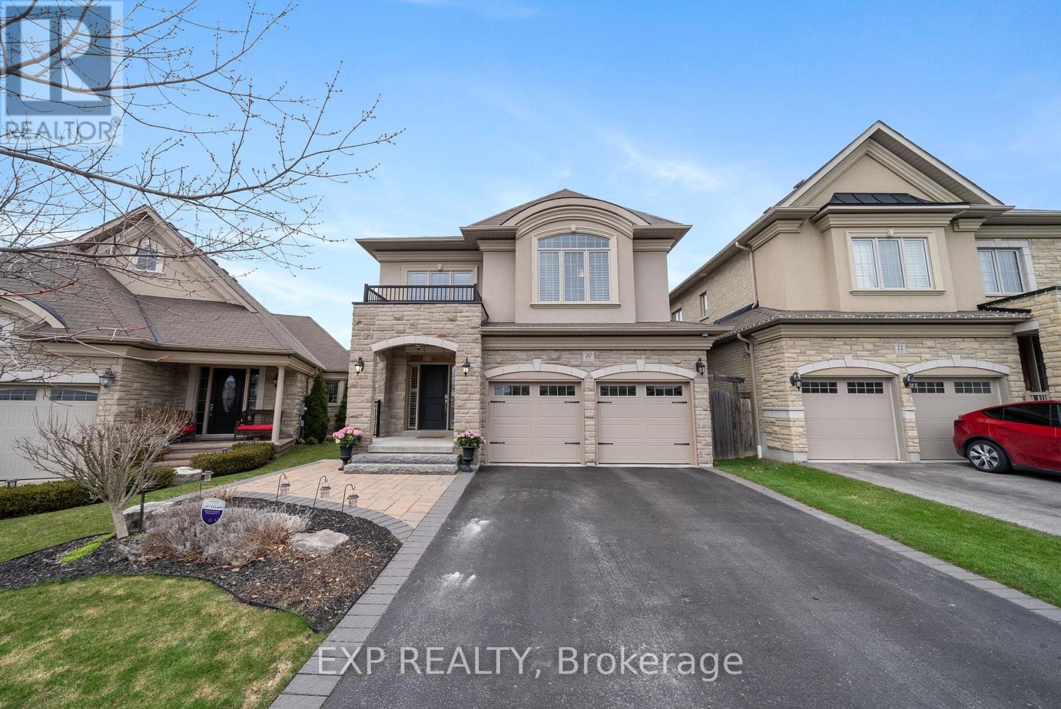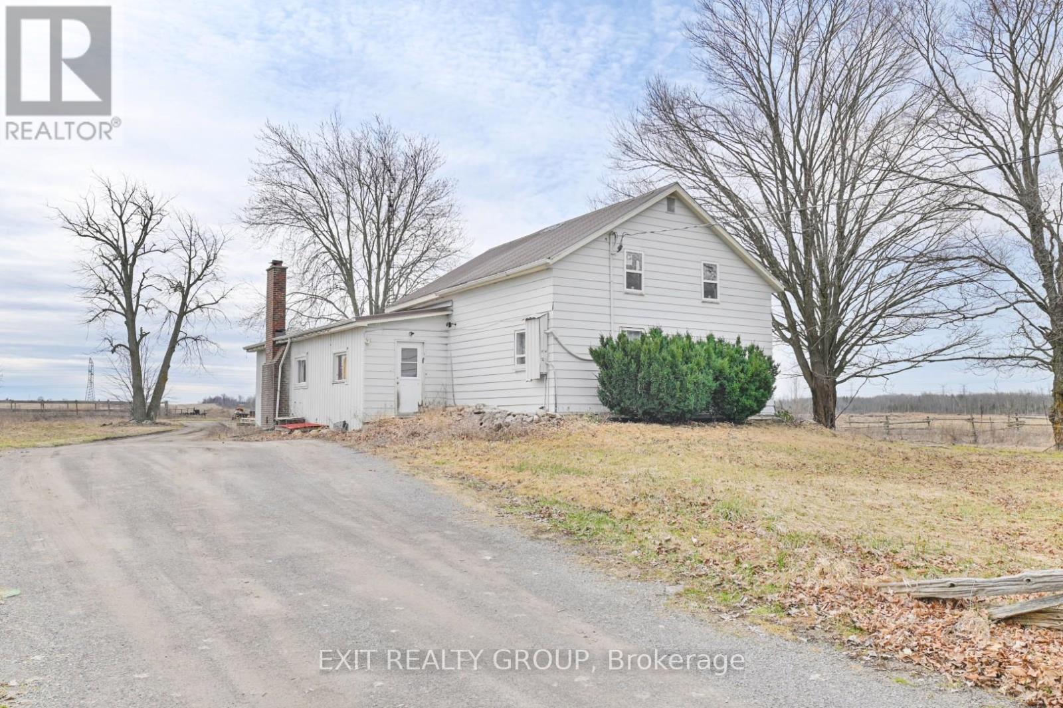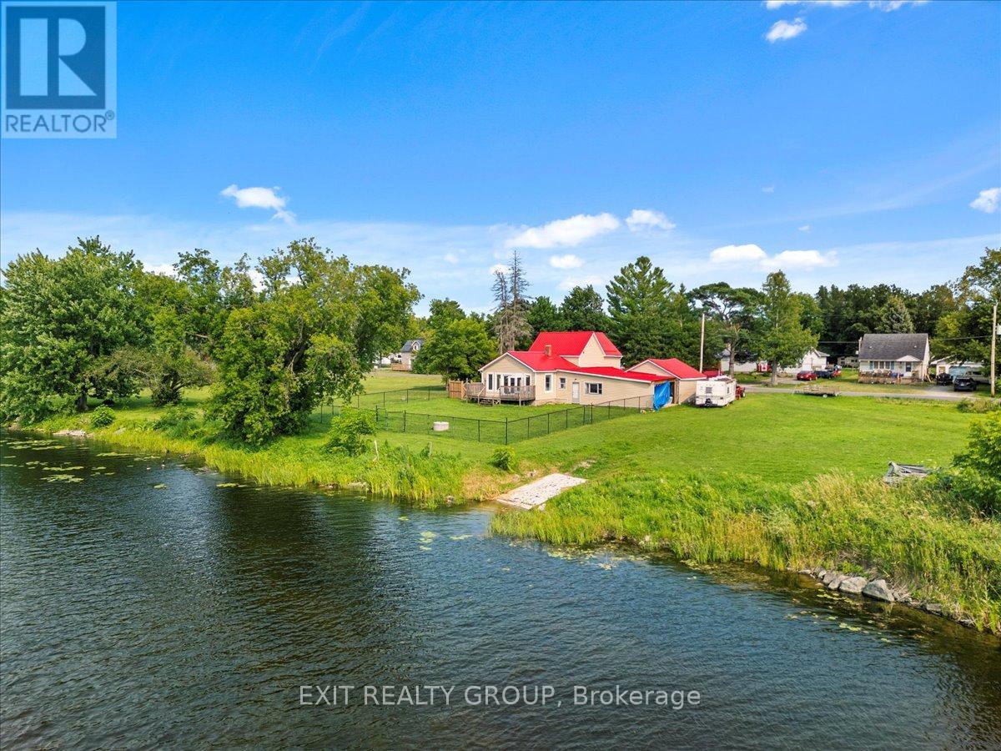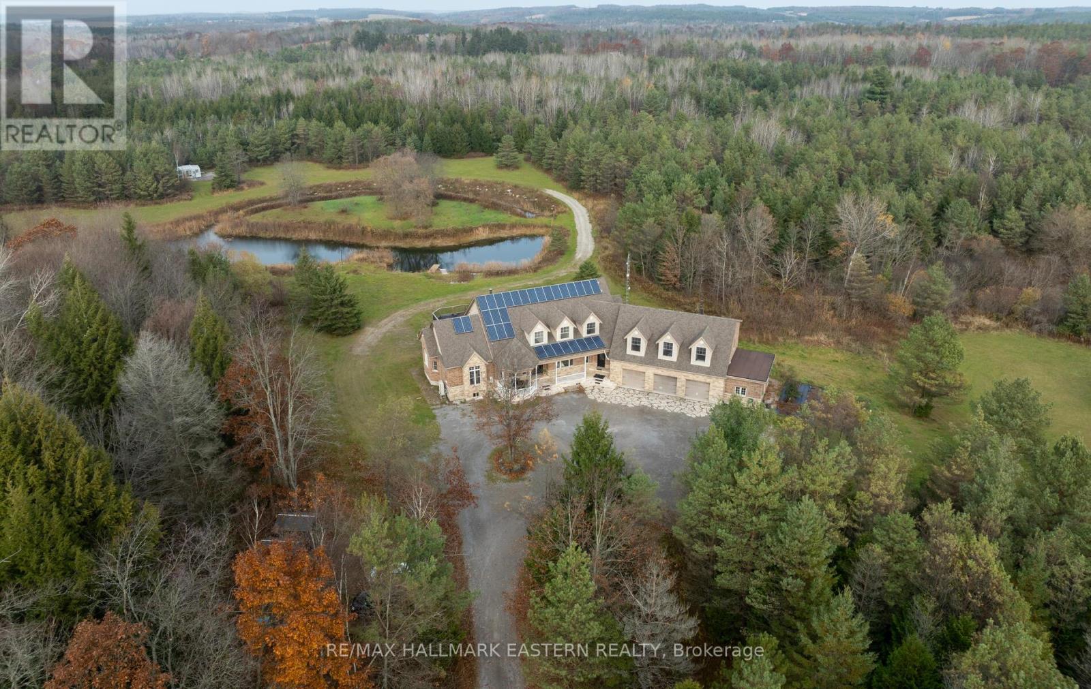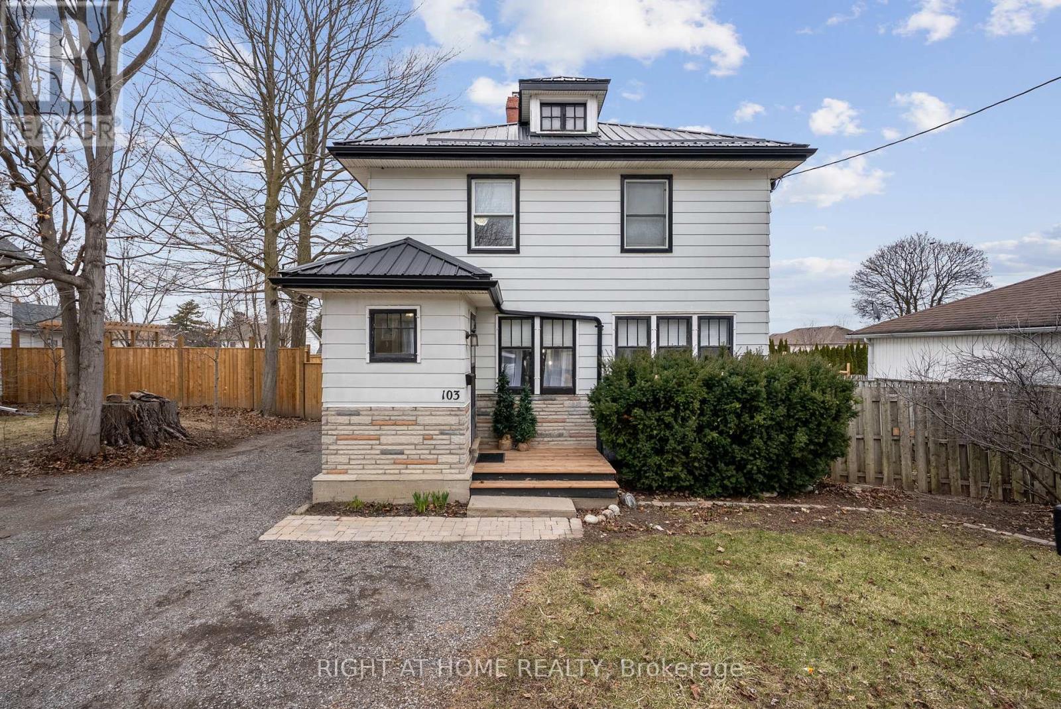 Karla Knows Quinte!
Karla Knows Quinte!17 Ledgerock Court
Quinte West, Ontario
Welcome to this beautifully maintained side-unit townhouse, offering 2 spacious bedrooms, 3 bathrooms, and a 2-car garage with additional parking for up to 4 vehicles! Step into the freshly painted main floor and be greeted by a grand, light-filled foyer with soaring ceilings that set the stage for the rest of this inviting home. The bright, U-shaped kitchen - equipped with modern appliances - flows effortlessly into the open-concept dining and living areas, perfect for both entertaining and everyday living. Sliding glass doors off the living room lead to your private fully fenced backyard oasis. The generous primary suite features large windows, a walk-in closet, and a stylish 3-piece ensuite for your comfort. Also on the main level, you'll find a convenient laundry room, an elegant 2-piece powder room, and direct access to the garage. Downstairs, the finished lower level offers a spacious and versatile rec room, a 2nd large bedroom, and a full 4-piece bathroom - ideal for kids, guests, or young adults. You'll also appreciate the surprising abundance of storage space throughout. Step outside to enjoy your 10' x 17' deck, shaded by a charming 10' x 12' pergola. This fully fenced backyard includes a relaxing hot tub, a handy 6' x 8' storage shed, and plenty of room for outdoor entertainment - or for pets to play. Tucked away on a quiet cul-de-sac, this home offers both privacy and convenience - just a one-minute walk to Bayside High School and only 5 km from 8 Wing Trenton. With parks and walking trails nearby, it's an ideal location for families. (id:47564)
Exit Realty Group
20 Serene Court
Whitby, Ontario
Welcome to this beautifully maintained and thoughtfully updated home, perfectly situated in the highly sought-after Rolling Acres neighbourhood. From the moment you step inside, pride of ownership shines through every detail. The main level offers a bright and spacious open-concept layout ideal for both everyday living and effortless entertaining. New hardwood flooring runs throughout, complemented by impeccable tile work that adds style and sophistication to every space. The open flow leads seamlessly to the private backyard, where you'll find the perfect outdoor retreat, complete with a hot tub for year-round relaxation. Upstairs, discover four generously sized bedrooms, offering plenty of room for the whole family. The fully finished basement is built for fun, featuring a stylish and versatile entertaining space perfect for hosting friends and creating lasting memories. This home checks every box: move-in ready, beautifully upgraded, and located in one of Whitby's most desirable family-friendly neighbourhoods. Don't miss your chance to make this one yours! (id:47564)
Exp Realty
218 Baptist Church Road
Quinte West, Ontario
Secluded 73-Acre Nature Retreat Just Minutes from Belleville. Are you seeking a peaceful escape from the everyday hustle and bustle? Look no further than this private, wooded 73-acre recreational retreat an ideal getaway for nature lovers, outdoor enthusiasts, or those simply craving tranquility. Tucked away just outside of Belleville, near Foxboro on Baptist Church Road, this property offers a rustic one-bedroom cabin equipped with a generator hook-up, a propane stove for cooking, and a cozy woodstove for heat - just the basics you need for a true off-grid experience. Several additional outbuildings of varying sizes provide extra storage or workshop space, adding to the property's versatility. Accessed via an unassumed road allowance, this natural oasis is a haven for wildlife and outdoor adventure. With a landscape rich in maple trees and marshland, it's perfect for four-wheeling, hiking, kayaking, or simply soaking in the serenity. This is more than just land - it's an opportunity to own your own slice of wilderness. Whether you're dreaming of a recreational retreat or a rustic basecamp for exploration, this property delivers. Please note: Property is being sold as is, where is. Buyer to perform their own due diligence with regard to all aspects of the property. (id:47564)
RE/MAX Quinte Ltd.
1450 Harmony Road
Belleville, Ontario
Discover a unique property less than 20 minutes from Belleville's amenities, offering an exceptional opportunity for investors, first-time homebuyers, and handymen alike. This versatile home features a spacious open-concept living room, dining room & kitchen, creating an inviting atmosphere for family gatherings and culinary adventures. The property also has a garage, barn with 4 paddocks, attached woodshed, tack room. There is also a metal silo providing ample space for storage or any hobbies on this 5+ acres of land. The barn holds potential to be transformed into an event space, workshop, or any endeavor the new homeowner envisions. Situated on a generous lot, the home offers privacy and room to grow, all within a short drive to Belleville's shops, restaurants, and services. Whether you're looking to invest, embark on your first homeownership journey, or apply your handyman skills, this property presents a canvas ready for your personal touch. Don't miss this rare opportunity to own a property that combines convenience, space, and endless potential minutes from Belleville or Napanee. (id:47564)
Exit Realty Group
142 Jeffrey Drive
Quinte West, Ontario
Its a beauty! Spacious four bedroom two bath updated brick home with a spacious double garage situated on a large lot with no neighbours behind. All within 10 mins of CFB Trenton, Belleville, Bay of Quinte & the 401. Stunning good sized kitchen with newer cabinetry to the ceiling with crown moulding, quartz countertops, tile floor, and backsplash. Large recreation room with gas fireplace & real brick hearth and mantle - this level of quality never goes out of style. Amazing lower bath with a glass tile and shower. Gas heat, central air, water softener, & lots of storage in the utility room. BONUS feature is the entrance from the large two car garage to the lower level which lends itself to a multi-generational arrangement with the lower full bath, spacious rec room, bedroom & gas fireplace. Check out the video walk through for more info! (id:47564)
Royal LePage Proalliance Realty
12642 Highway 28
North Kawartha, Ontario
Rare opportunity to own an extraordinary 189.6 acres retreat, backing onto Crown Land and featuring a stunning high waterfall, swimming area with dock & trails to explore. In the heart of this, is a beautifully crafted Confederation Log Home, designed for comfort and style. Enjoy the benefits of underground incoming hydro, underground sprinkler system and Geo-Thermal HVAC, enhancing energy efficiency and sustainability. The home has a beautiful, spacious and modern kitchen which shares the fireplace with the living room. Full basement with WETT Certified woodstove and a large bedroom for guests. The basement is accessible from the oversized double garage. The waterfront is just beautiful and your family & friends will enjoy swimming here in the fresh sparkling waters with a large sundeck/dock and access to the forest lands across the river via the metal bridge. Enjoy this idyllic setting and privacy is assured as it is set back from the road and nestled in the beautiful forest. This is a unique and beautiful property! (id:47564)
Coldwell Banker Electric Realty
1097 Cheddar Road
Highlands East, Ontario
**Luxury Off-Grid Muskoka-Style Home on 17 Wooded Acres**This stunning, newly constructed (2023) "Luxury Muskoka Style House" offers complete off-grid living on 17 wooded acres. While currently off-grid by choice, the property is conveniently located just 250m from the power lines on Hwy 118, making grid connection a straight forward option.**Key Features:*** **Off-Grid Power System:** A state-of-the-art 30KW solar panel system with 40KW batteries, installed in 2023, is complemented by a 15KW inverter, producing up to 30KW during peak summertimes.* **Backup Generators:** The system includes a 22KW Generac propane generator with automatic switch and a 20KW Briggs & Stratton generator with remote operation.* **Superior Construction:** Built with no expense spared, the home features ICF foundation walls, spray foam insulation with batts on top, and expansive bay windows on the west side for abundant natural light.**Recent Upgrades:**The current owners have invested significantly in recent upgrades, including:* House addition (\\$90k)* Front and rear decks (\\$70k)* Finished walk-out basement (\\$30k)* Solar system installation (over \\$100k)* New Generac generator (\\$14k)A final inspection document is available for your review.**Living Space:**This two-story home with cathedral ceilings offers 1840 sq.ft. above ground, plus a 932 sq.ft. finished walk-out basement, for a total of 2772 sq.ft. of finished living space.**Nature and Location:**Enjoy abundant wildlife, including deer, wild turkey, and moose, on this property adjacent to100 acres of Crown Land. Numerous lakes and beaches are just minutes away. Escape the stresses of city life and reconnect with nature in this beautiful setting, with all essential amenities nearby:* 20 minutes to Bancroft (hospitals, shopping)* 15 minutes to Wilberforce (elementary school) (id:47564)
Royal LePage Frank Real Estate
149 Hull's Road
North Kawartha, Ontario
Escape to Your Own Private Retreat in North Kawartha! Tucked away in the heart of cottage country, this charming 1.5-storey home offers the perfect blend of rustic charm and everyday comfort. Set on a beautiful 1 acre lot with your very own private pond and just minutes from water access, its an ideal getaway for first-time buyers, downsizers, or anyone craving peace and quiet. Step inside to find 3 inviting bedrooms, a bright and functional dining room, and a warm, welcoming layout that feels like home. Outside, enjoy summer evenings on the spacious deck perfect for dining, relaxing, and entertaining under the stars. The large lot offers the potential for future expansion of a garage. Nature lovers and adventurers will love being close to The Petroglyphs, Quarry Bay Beach, Kasshabog Lake, scenic trails, and nearby marinas with public boat launches. Whether you're looking for a year-round home or a weekend escape, this property is your ticket to laid-back living in the beautiful North Kawarthas. (id:47564)
Century 21 United Realty Inc.
236 Queen Street
Tyendinaga, Ontario
Own your Waterfront home in Shannonville, not on the reserve! This beautifully updated home offers 3 spacious bedrooms and 2 bathrooms, nestled on an expansive 2.544-acre lot with an impressive 615 feet of water frontage. Enjoy ultimate privacy with a fully fenced yard, plus a double car garage and an open-air storage area for all your tools and toys. Step into the inviting 3-season sunroom, the perfect spot to unwind or set up a cozy home office. The main level features a bright, open-concept layout showcasing a modern, renovated kitchen with a central island, a dining area, and a comfortable living room - all with stunning panoramic views of the water. A large rec room adds extra living space and provides direct access to the backyard and covered carport, ideal for entertaining or relaxing. For everyday convenience, the main floor also includes a full four-piece bathroom, laundry area, and a generously sized bedroom. Upstairs, the serene primary suite offers a roomy double closet and a private 3-piece bathroom. The double garage comes with two separate doors and a rear open storage section - a dream setup for hobbyists, gardeners, or outdoor enthusiasts. With your own boat ramp, you can easily launch into the Bay of Quinte or head out to Lake Ontario for a day on the water. (id:47564)
Exit Realty Group
74 Front Street N
Trent Hills, Ontario
Discover the perfect blend of tranquility and convenience in this picturesque waterfront home in the heart of Campbellford! This 3-bedroom, 2-bathroom, 1.5-storey gem offers a cozy yet spacious layout, ideal for families, retirees, or those looking for a weekend retreat. Step inside to find a bright and inviting main level, featuring a charming galley-style kitchen with a gas stove - perfect for cooking up your favorite meals! The cozy living room is a great spot to unwind, while the convenient 2-piece bath adds extra functionality. Upstairs, the primary bedroom boasts a semi walk-in closet, accompanied by 2 additional sun-filled bedrooms and a 4-piece bathroom, providing plenty of space for family and guests. The lower level includes a dedicated laundry room, furnace room, and ample storage space to keep everything organized. Outside, soak in the breathtaking canal views from your sun porch, or enjoy the lush backyard - a peaceful oasis perfect for relaxing or entertaining. With a shared driveway and just steps from downtown Campbellford, you'll have easy access to charming shops, cafes, and amenities while still enjoying the serenity of waterfront living. Don't miss this rare opportunity to own a slice of paradise - book your showing today! (id:47564)
Exit Realty Group
1108 Sandy Hook Road
Kawartha Lakes, Ontario
Calling all multi-generational families, visionaries and entrepreneurs! This rare estate is custom-built and offers an incredible blend of space with an extended family home and three additional separate living quarters, compiling into 4 self-contained living areas making it easy for multiple generations to live together while maintaining privacy. Over 8,200 sq ft of finished space, including 7 bedrooms, 6 bathrooms plenty of room for everyone. The main residence features a skylit foyer, soaring waffle ceilings, chefs kitchen, sun room and a luxurious primary suite with a spa-inspired 5-piece ensuite. Private entrances to each living space ensure flexibility and autonomy for each household. In-floor radiant heating in second legal dwelling above garage and two heat pumps on the property ensures year-round comfort. Ample parking with 13 total spaces (3 in garage, 10 in the driveway) makes family visits or multiple vehicles a breeze. Outdoor perks include 3 stocked ponds, a chicken coop, and a goat barn perfect for hobby farming or self-sufficient living. Income potential via B&B setup or rental suites adds financial versatility. Potential For 4-Plex W/ Zoning Changes. Solar panels generate over $3,000 annually, plus property tax savings if you enroll in the Managed Forest Tax Incentive Program. Convenient location just 1 hour from the GTA and minutes to Hwy 115 means you're close to the city while enjoying rural peace and privacy. This property blends luxury, independence, and functionality ideal for families looking to stay connected while living in their own space or explore the options of subsidizing your mortgage through rental income or entrepreneurial endeavors. (id:47564)
RE/MAX Hallmark Eastern Realty
103 Liberty Street N
Clarington, Ontario
Welcome Home! This 4+1 Centrally Located Charming Home is Situated On A Huge Mature Lot, Walking Distance To Schools, Amenities & Downtown Bowmanville With Easy Access to 401 & 407! This Fantastic Fully Fenced Home Features, Ample Parking/Storage Space, Newer Stainless Steel Appliances, Renovated 2nd Floor Bath & Potential To Revert Primary Walk In Closet (4th Bedroom) Back To An Office/Nursery And More! The Mudroom/Laundry Is Conveniently Located On Main Floor & You Can Find Tons Of Storage Space Located in Basement Cold Cellar, Detached Garage & Attic With Potential to Make It A Finished Space! Spacious Yard Perfect For Entertaining With A Great Sized Pool (New Liner), Landscaped Patio & A 18x42' Detached Workshop With Hydro & A Heated Loft/Studio Space Above. The Opportunities Are Endless! Don't Miss Out On This Fantastic Home With So Much To Offer (id:47564)
Right At Home Realty



