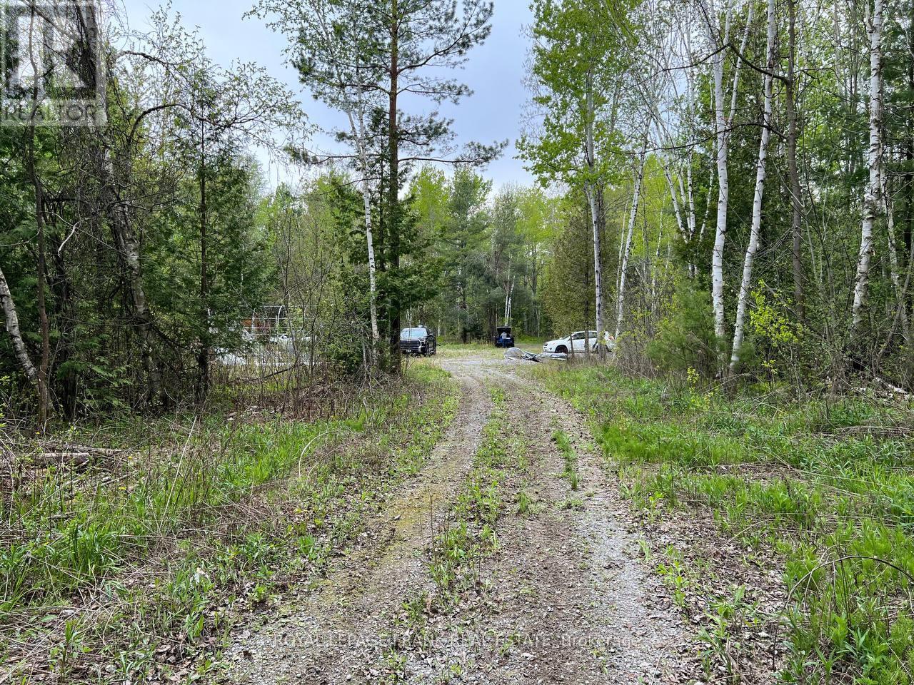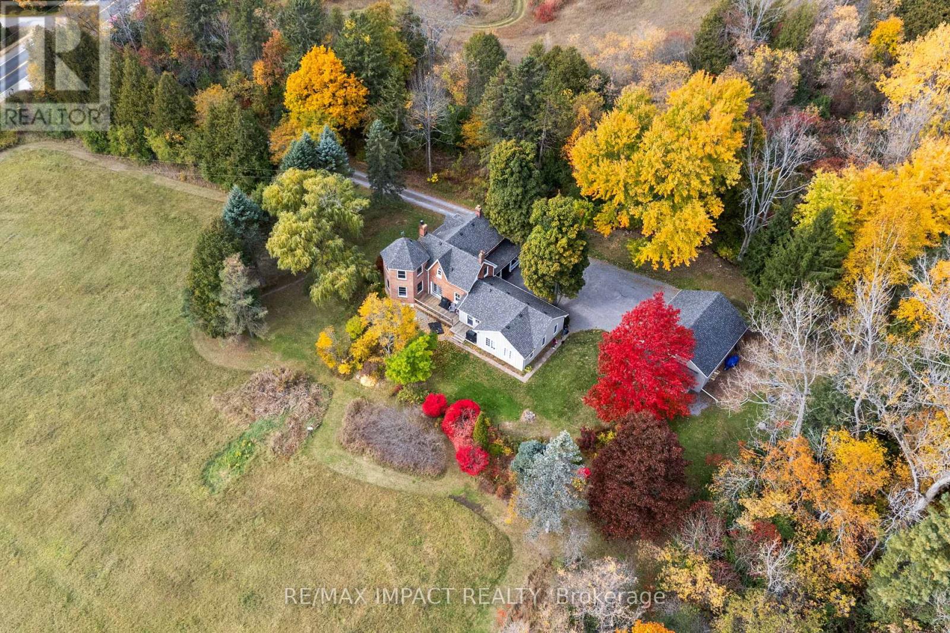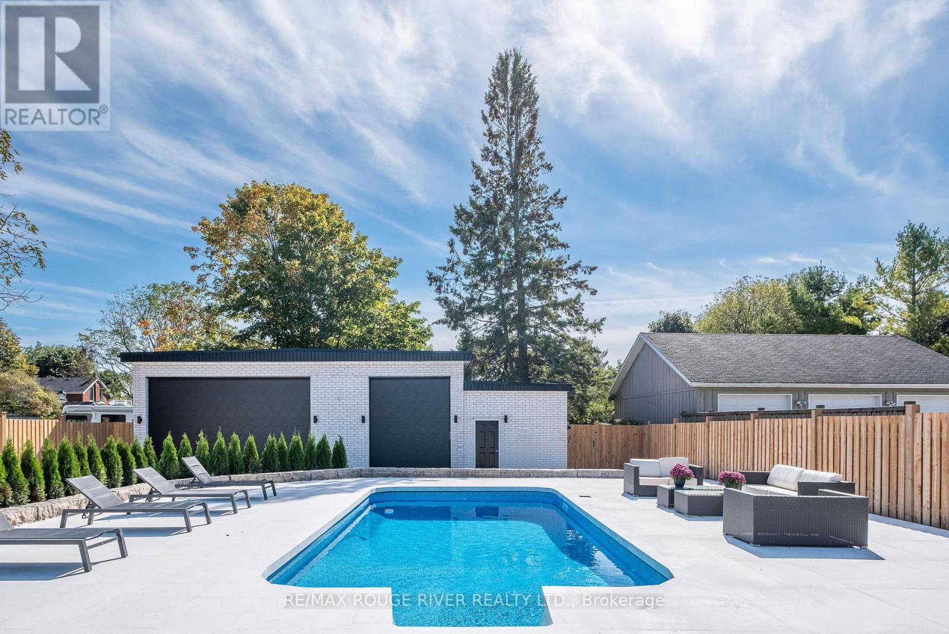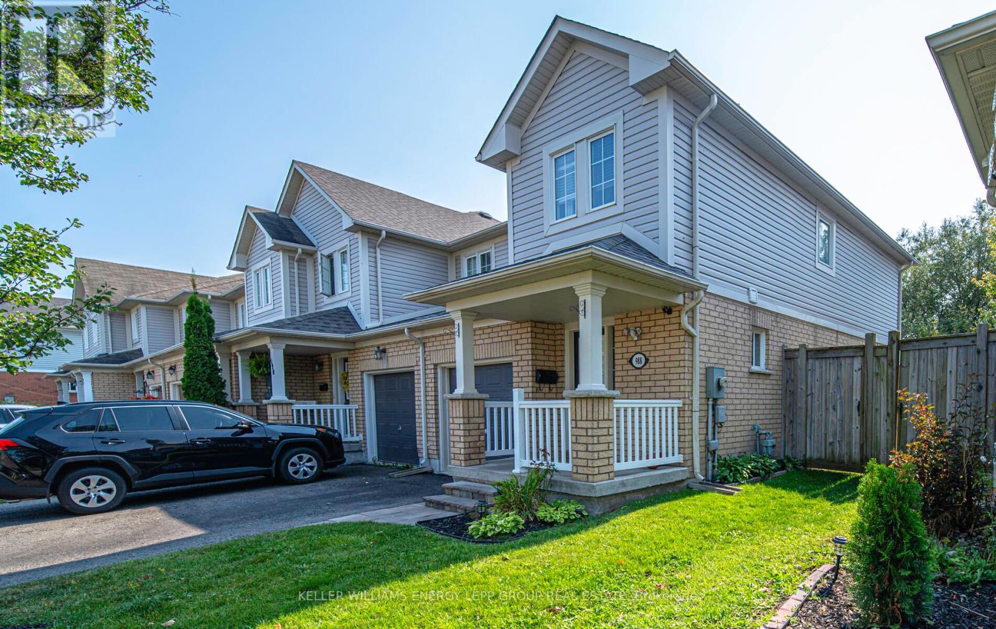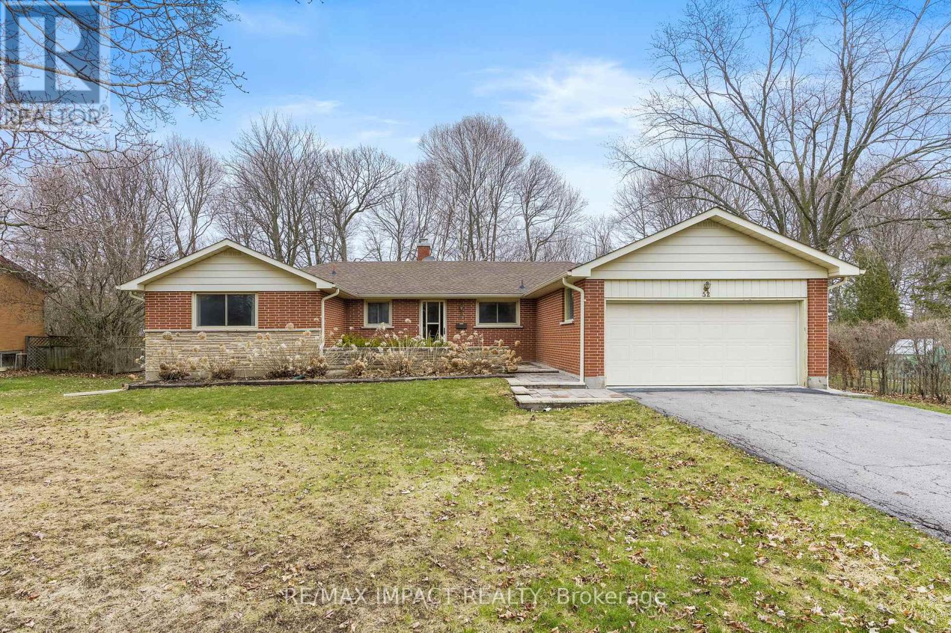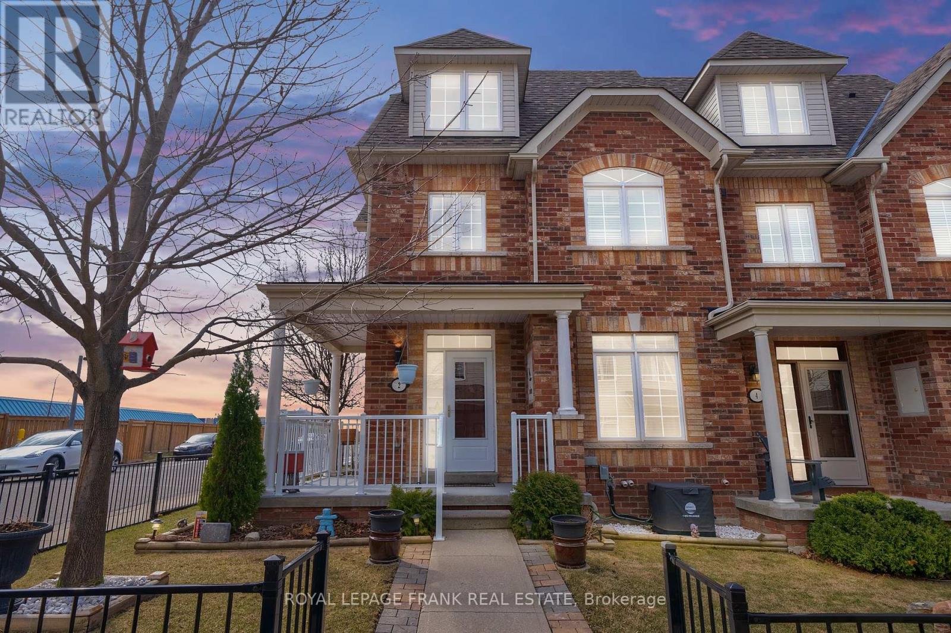 Karla Knows Quinte!
Karla Knows Quinte!Unit 2b - 17 Queen Street
Cobourg, Ontario
Prestigous office in the heart of Cobourg! The building also occupies a dental office (upper floor) and account firm (lower floor), unit 2B (upper floor) is 994 sq. ft. Gross Rent is $1,764.01 plus H.S.T. All utilities are included in the gross rent (heat, hydro, A/C and T.M.I.) plus ample parking included. (id:47564)
Royal Heritage Realty Ltd.
. Rutherford Road
Alnwick/haldimand, Ontario
Welcome to your private paradise in Alnwick/Haldimand! Nestled behind a gate at the end of a tranquil dead-end street, this 19+ acre parcel of land offers a serene and secluded retreat. As you enter through the tree-lined driveway, you'll arrive at a cleared section amidst a stunning wooded landscape, providing a spacious building envelope. Enjoy breathtaking views from the southwest portion of the property, making it an ideal spot for your dream home or getaway. With no work orders or violations and no lands regulated by Lower Trent Conservation, this property is situated in a prime rural area, the highest form of land, offering vast potential and versatility. The zoning allows for a wide range of uses, making it a perfect fit for various lifestyles and businesses. You can build a single detached dwelling, a converted dwelling, or even add a secondary dwelling unit. The land is also ideal for agricultural and commercial pursuits, such as establishing an abattoir, running a farm, or setting up an agriculture-related WEGS accessory to a farm use. The property is also suitable for a bed and breakfast establishment, a commercial kennel, a commercial greenhouse, etc. For those with a passion for agriculture, the land supports a farm produce outlet, a feed mill, forestry and reforestation, a garden nursery sales and supply establishment, and a grain cleaning plant. Additionally, it can accommodate a grain drying and storage facility, a group home, a home industry, or a home occupation. The property is versatile enough to host a livestock sales barn, a portable asphalt plant, a public use as outlined in the by-law, a riding or boarding stable, a veterinary clinic, or even a wayside pit or quarry. This property is a rare find, offering both privacy and potential. Close to Big Apple and 401. Don't miss the opportunity to make it yours! Do Not Enter Without An Appointment. (id:47564)
Royal LePage Frank Real Estate
3659 Harwood Road
Hamilton Township, Ontario
This meticulously cared-for and well-loved century home offers the perfect blend of historic character and modern convenience. Nestled on a beautifully landscaped 3.33-acre lot, this property is a rare find offering privacy, tranquility, and over $150,000 in recent upgrades and improvements. Step inside and be welcomed by the warmth of mostly 9-foot ceilings, hardwood, laminate, and ceramic tile flooring throughout. The thoughtfully designed layout features 3 spacious bedrooms, 2 updated bathrooms, a dedicated office, a cozy mudroom, and a family room perfect for relaxing evenings. The large dining room boasts stunning views ideal for hosting memorable dinners. A true highlight of the home is the expansive great room with its ownseparate entrance, offering endless possibilities for a studio, home business, or guest suite. The beautifully updated chef's kitchen includes modern appliances and high-end finishes, complemented by a redesigned pantry and laundry area. Additional major updates include a new roof, furnace, well pump, water treatment system, and renovated bathroomsensuring comfort and peace of mind for years to come. Outside, enjoy the serenity of a spring-fed stream, a fire pit tucked behind the heated shop, and extensive gardens that change with the seasons. A large storage shed, wrap-around porch, and wood stove insert add to the charm and functionality of this unique property. The heated shop is a great additional feature. Tucked back from the road, yet only 7 minutes to Highway 401 and major shopping, this home offers a peaceful country lifestyle without sacrificing convenience. (id:47564)
RE/MAX Impact Realty
375 King Street W
Cobourg, Ontario
Where Contemporary Elegance Meets Timeless Luxury. Welcome to a truly exceptional home where every detail has been reimagined to create a serene retreat that transforms the everyday into extraordinary moments of YES! Completely renovated from top to bottom, this urban detached home is a stunning fusion of modern design and classic character, offering a rare opportunity to live in a space that is both inspiring and inviting.Ideally situated with remarkable access to parks, lush green pathways, and just minutes from downtown Cobourgs vibrant lakeside lifestyle, this home promises the perfect blend of nature, convenience, and culture.Inside, youll find four spacious bedrooms upstairs, including a show-stopping primary suite with a designer walk-in closet and a spa-inspired ensuite. The heart of the home is the kitchencrafted for both beauty and functionalityfeaturing a sun-drenched, airy layout with a generous island and seamless flow to the living and dining spaces.Step outside to discover an entertainers dream: a breathtaking heated saltwater pool surrounded by elegant stone tile and a tiered patio, all within the privacy of a composite-fenced backyard. This unparalleled outdoor setting offers a lifestyle of ease, luxury, and connection.A gated driveway adds privacy and peace of mind, while the oversized detached outbuildingalready roughed in for gas, water, and septicpresents a world of possibility. Whether you envision a guest house, studio, workshop, or the ultimate she-cave/man-cave, the space is ready for your imagination.This is more than just a home its a turn-key masterpiece and a thoughtful reproduction of the original circa 1881 residence, brought to life for modern living in the heart of Cobourg. (id:47564)
RE/MAX Rouge River Realty Ltd.
988 Southport Drive
Oshawa, Ontario
Stunning Corner Unit Townhome with Lake Ontario Views! This gorgeous 3-bedroom, 3-bathroom townhome is situated on a scenic hillside lot with breathtaking views of Lake Ontario. Recently renovated, this home features a newly finished basement, a sleek modern kitchen, fresh main floor flooring, new pot lights, and an upgraded powder room. The kitchen comes equipped with newer appliances, while the primary bedroom offers an ensuite bath and a walk-in closet. Enjoy the convenience of direct garage access and a fantastic ravine lot with amazing lake views from your hilltop perch. Located just seconds from a local park and Highway 401, and minutes from Lakeview Park, the harbor, and Waterfront Park for endless relaxation by the water. (id:47564)
Keller Williams Energy Lepp Group Real Estate
52 Hamilton Avenue
Cobourg, Ontario
Ideally situated on a generously sized town lot, just a short stroll to the lake, this lovely 4+1 bedroom bungalow is the perfect place to call home. Nestled among quality-built homes and mature trees, this property offers a welcoming setting for family living. Step inside to discover an updated eat-in kitchen that's both stylish and functional perfect for busy mornings and cozy dinners alike. The bright and spacious living and dining room combination is ideal for entertaining or simply relaxing with loved ones. The main level features an updated 4-piece bathroom, and downstairs you'll find a large additional bedroom plus an extra-large rec room a fantastic space for kids, hobbies, or movie nights. Enjoy peaceful sunsets from your front patio, or unwind under the covered porch off the kitchen with a good book and a cup of coffee. The expansive backyard offers plenty of room for the entire family to play, garden, or host summer barbecues. This is more than just a house it's a place where memories are made. Don't miss your chance to make it yours! (id:47564)
RE/MAX Impact Realty
707 - 1900 Simcoe Street N
Oshawa, Ontario
This rare corner studio unit offers a larger floorplan with floor-to-ceiling windows that bring in abundant natural light. The high ceilings and smart layout make the space feel open and airy, while built-in closets and cabinetry provide plenty of storage. The studio features an ensuite bathroom, in-suite laundry, and comes fully equipped with a stainless steel fridge, stovetop, dishwasher and a washer and dryer. Thoughtfully furnished, the space includes a Murphy bed that converts into a table, a sofa, coffee table, adjustable standing desk, and window shades making it truly move-in ready.The building also offers excellent amenities, including free Wi-Fi throughout, a gym, concierge, 24/7 security, and common rooms on every floor featuring a full kitchen, TV, sofas, and tables. Conveniently located next to Ontario Tech University and Durham College, this is a perfect opportunity for students, professionals, or investors alike. (id:47564)
Keller Williams Energy Real Estate
2018 - 2550 Simcoe Street N
Oshawa, Ontario
The Best West Facing Unobstructed View Of the GTA will impress the pickiest buyer. This Beautiful Well Appointed true 2 Bedroom 2 Bathroom Condo allows for plenty of sunlight, open concept living with all the luxuries. In Suite Laundry, S/S Appliances, Eat In Kitchen, Walk Out To A Gorgeous balcony to relax and enjoy the view, privacy and gorgeous sunsets! This Building Has All The Amenities You Will Need Including Full Fitness Centre, Spin Studio, Lounge Room, BBQ Area, Board Room, Guest Suites..The List Goes On. Walking Distance To Plaza For Groceries, Banking, Restaurants And Costco! Mins To 401/407, UOIT, Durham College. BONUS, Includes A Private Parking Space. This Is Your Unit!! Rare opportunity to have a unobstructed view! (id:47564)
Homelife Preferred Realty Inc.
158 Scotts Mill Road
Prince Edward County, Ontario
A Waterfront Retreat Like No Other. This magnificent waterfront property is an architectural masterpiece, designed to connect with the outdoors while offering modern luxury and sustainability. Located on the idyllic Mill Pond and built with sustainability in mind, this passive solar concrete home features an open-concept living, dining, and spacious kitchen area. The stunning floor-to-ceiling windows allow the warmth of the sun to fill the space. From its picturesque hillside setting to its carefully crafted interiors, this home is more than just a residence, it's a lifestyle. As you approach via the winding driveway, you're greeted by a covered carport and a formal entrance at the upper level. As you head into the properties interior, you'll find yourself in the sun-drenched courtyard that centrally connects the home. Natural light floods every corner, and the courtyard seamlessly connects the living areas, offering an atmosphere of openness that is perfect for modern living. The residence was designed with thoughtful spaces, including a secondary suite, a dedicated home gym (or additional bedroom), an office, and a cozy family room. The primary suite is a true retreat, complete with a luxurious 6-piece ensuite and patio doors. With soaring 14 foot ceilings, the home exudes elegance, enhanced by premium finishes and features throughout. Enjoy the warmth of epoxy heated floors, the comfort of a pellet stove, and the cool breeze provided by the MacroAir fan. Equipped with modern conveniences such as a Viessman on-demand water heater, filtration systems, and smart lighting and thermostats, this home is both cutting-edge and eco-conscious. Privacy is paramount, with thoughtful design ensuring expansive views of the peaceful waters, while maintaining a sense of retreat from the outside world. The seamless blend of nature, comfort, and sustainability makes this home a rare gem in the heart of the county. Full list of features and upgrades available upon request. (id:47564)
Chestnut Park Real Estate Limited
31 Birchcliff Avenue
Kawartha Lakes, Ontario
Welcome to 31 Birchcliff Avenue, a fully turn-key 3 season cottage offering 3 bedrooms and 1 bath tucked away in the hear of family-friendly Thurstonia-a welcoming waterfront community on Sturgeon Lake. Whether you're looking for a relaxing gateway, a fun family summer spot, or a smart investment opportunity. Just minutes to Bobcaygeon & Lindsay, and only 2 hours from the GTA, this property makes lake life incredibly convenient. Enjoy lake access via your leased private 12' dock, just down the road-perfect for boating, fishing or taking in those peaceful sunsets. Set on a mature tree-filled lot, the home features one of the largest backyards in the neighbourhood-ideal for carefree family fun. Think: kids playing safely, roasting marshmallows around the large fire pit, and sizzling summer evenings. (id:47564)
Affinity Group Pinnacle Realty Ltd.
2 Yewtree Way
Whitby, Ontario
Outstanding Brick 3 Bdrm, 3 Bath Freehold End-Unit Townhome Located In A Desirable Whitby Neighbourhood! Finished Thru-Out. Double Car Garage W/Interior Access & Over Head Tire Storage, Finished Basement With Rec Room And Office, Open Concept Eat In Kitchen With Breakfast Bar & W/O To South Facing Sun Deck Complete With Natural Gas 3 Burner BBQ. Dining Room Offers Hardwood Floor & Cathedral Ceiling. Master Loft With Soaker Tub/Sep Shower & W/I Closet With Keyed Safe, Wrap-Around Front Porch. Decor Outlets & Lighted Switches With Polished Brass Plates, Ceiling Fans. Property Border Metal Fencing, Electric Sensor Controlled Garden Lights, Leaf Gutter Protection. Shingles Approx 10yrs, Furnace Owned 7yrs, HWT 3yrs (rented), Washer/Dryer 4yrs. No Disappointments. Close To Schools, Parks, Library, Community Centre. Don't Miss Out!!! (id:47564)
Royal LePage Frank Real Estate
550 Naish Drive
Peterborough East, Ontario
Large Elegant, family home on a huge lot just East of the Lift Locks. Enjoy country living in an area of Executive homes, walking distance to the Canal and the East City" Hunter St. District". Approx. 3690 sq ft. on 3 floors. Picture your family enjoying the main floor space with family room open to the eat in kitchen with plenty of cupboards, island, granite countertops, copper range hood and sinks, and a electric fireplace feature. 9 ' ceilings, wood and tile floor, crown moulding detail through most of main floor. Grand bright entrance. Family room with fine detail - paneled knee wall with pillars and gas fireplace. Kitchen with eating area, built-in bench surrounded by cabinetry, new ornate garden doors to outdoor deck area. Formal dining room, large (playroom)living room, main floor laundry and 2 pc bathroom. 2nd floor with open airy hall to 4 spacious, bright bedrooms. Wood floors throughout. Pristine 5 pc. main bath with tile floor & Jacuzzi tub. Large primary bedroom with 4 pc ensuite, tile floor. Lower level with L-shaped family room, gas fireplace, 3 pc bathroom, fitness room. Gas Generator. Triple car garage with extra storage space. Driveway can accommodate 6+ cars. Many upgrades: new furnace/heat pump, new windows (2nd floor side and back windows, main kitchen garden doors and 2 pc bath) on demand gas hot water tank. Pool-sized fenced yard, large deck area with gazebo. Rural setting steps away from city amenities. Please note: large spruce trees in spring pictures and well decorative features over septic access have been removed. (id:47564)
Century 21 United Realty Inc.



