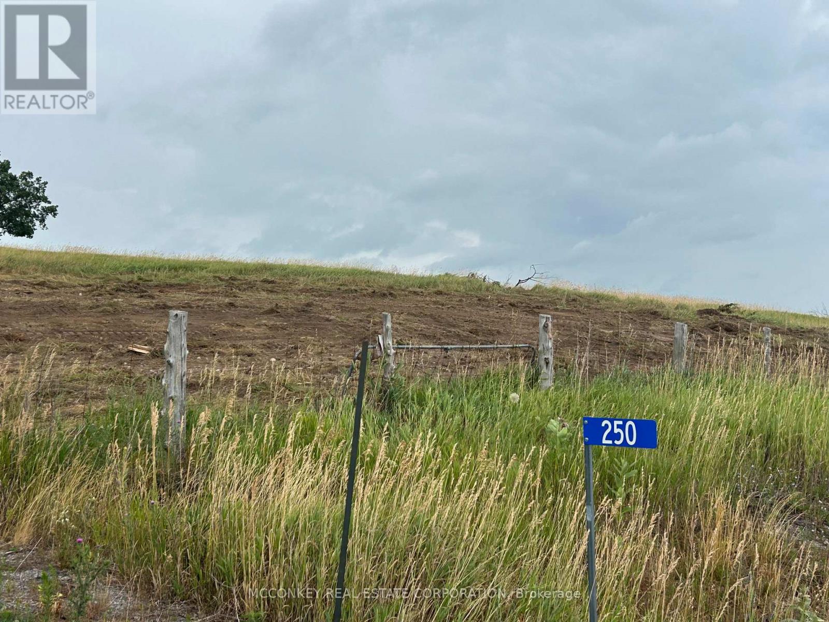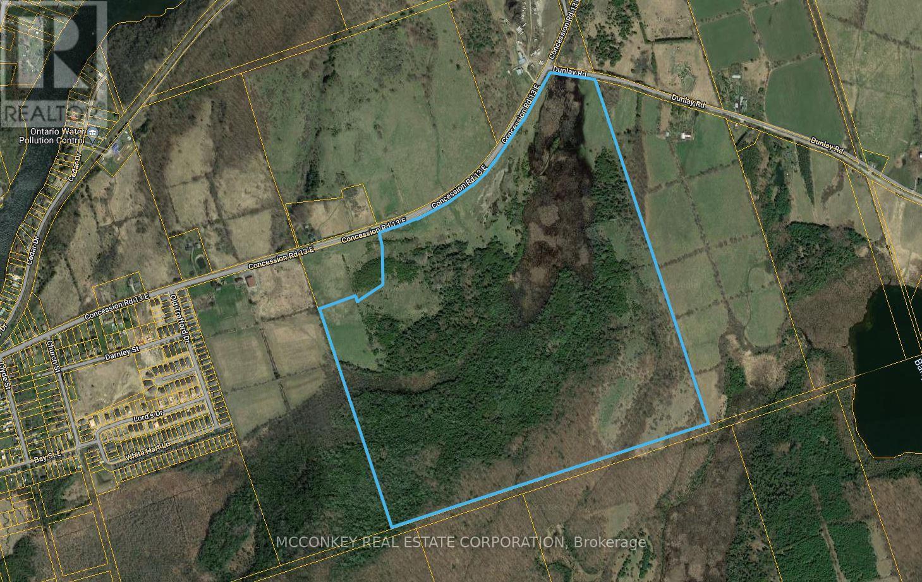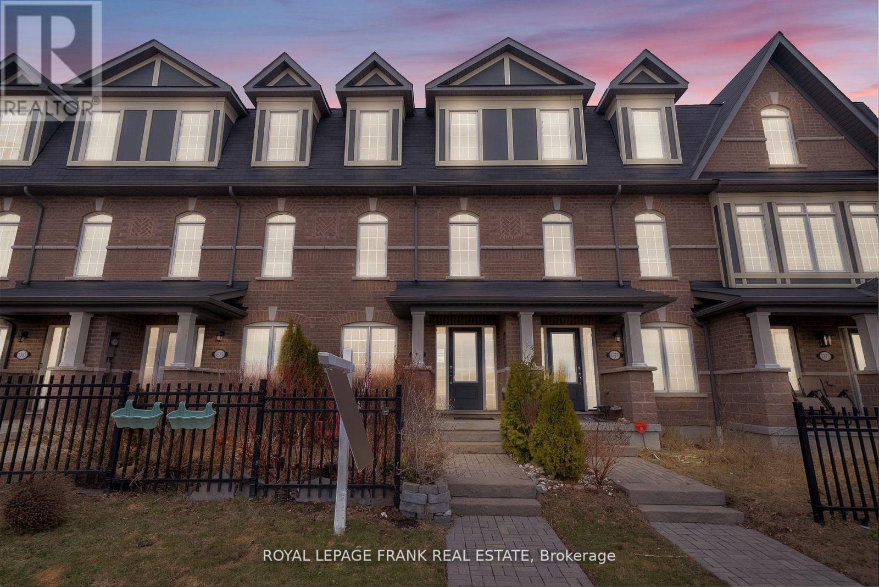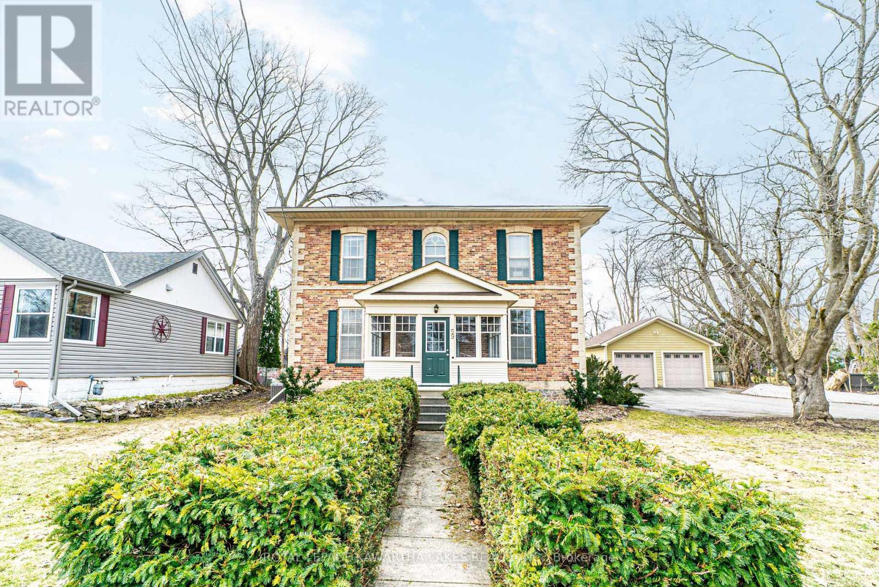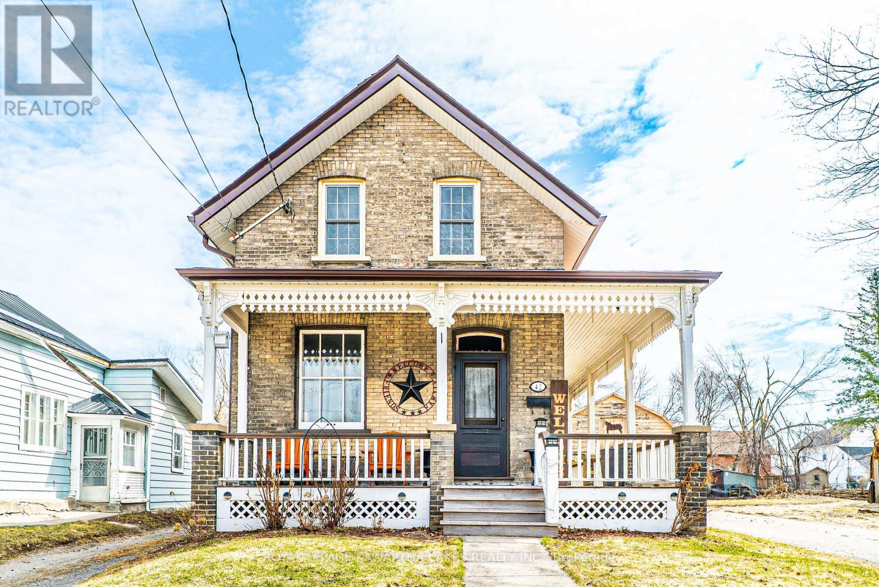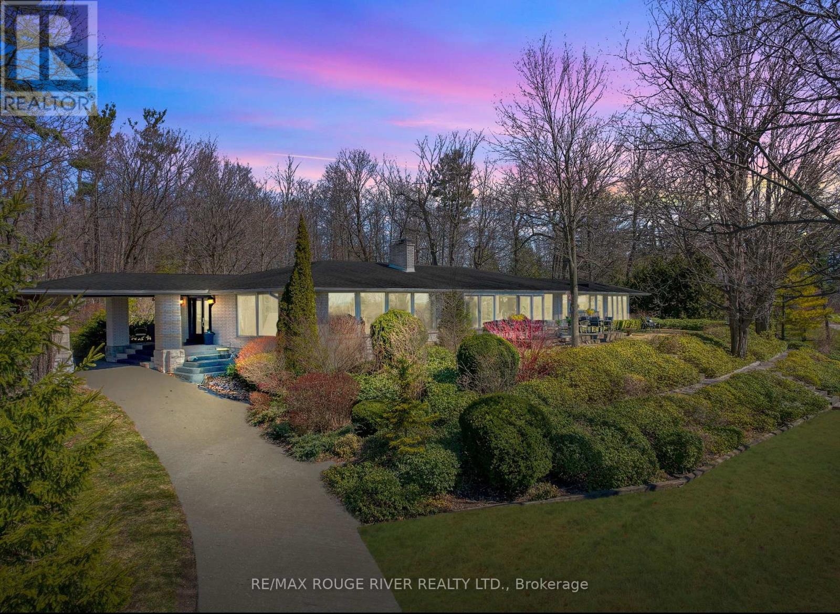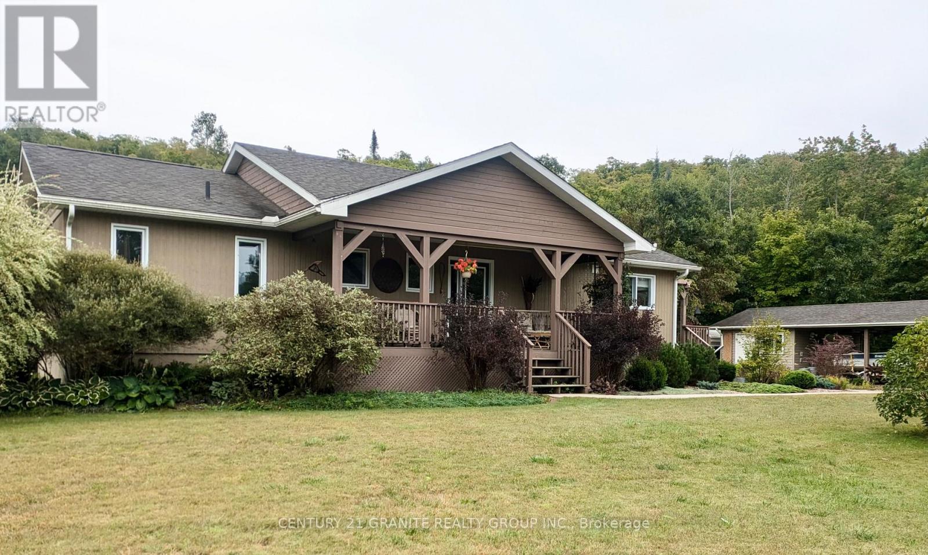 Karla Knows Quinte!
Karla Knows Quinte!82 Lake Road
Trent Hills, Ontario
Nestled along the pristine shores of Lake Seymour (PART OF TRENT SEVERN WATERWAY), this FIXER-UPPER cottage promises an unparalleled retreat through the Trent System endless journey. Set against a backdrop of serene waters, this property offers boundless opportunities for boating enthusiasts, with 15 miles of picturesque routes awaiting exploration between the locks. Step inside this charming 3-bedroom cottage and envision the potential for your dream lakeside escape. While the cottage may require A LOT OF tender loving care, its cozy interior and detached garage provide a canvas for transformation into a personalized sanctuary. As you relax on the shores, marvel at the sight of elegant boats gliding through the channel, framed by panoramic views of the tranquil lake. The flat lot invites endless possibilities for landscaping and outdoor living, ensuring that every moment spent here is immersed in natural beauty. Don't miss the chance to make memories on Lake Seymour. With its idyllic location, captivating views, and the promise of endless adventures, this waterfront cottage beckons you to embrace a lifestyle of tranquility and exploration. Welcome home to your waterfront future oasis. PLEASE NOTE THIS COTTAGE NEEDS A LOT OF TLC. EXCELLENT VIEW FROM THIS LOT AND PRICED WELL. (id:47564)
Realty Guys Inc.
250 Concession Road 13 E
Trent Hills, Ontario
Gorgeous hilltop location with a great opportunity for quiet rural living on approximately 34 acres south east of Village of Hastings. Elevated property with spectacular views. Located on municipal year round paved road, fronting on Concession Rd. 13 East. Close to subdivision and amenities, shopping, restaurants, schools and churches. (id:47564)
Mcconkey Real Estate Corporation
00 Concession Road 13 E
Trent Hills, Ontario
Scenic approximately 182 Acres located at the south east edge of the Village of Hastings. Property consists of open pastureland, treed, rolling land. Great views to the south. Frontage on Trent Hill Concession Road 13 East and Dunlay Road. Very picturesque piece of property. (id:47564)
Mcconkey Real Estate Corporation
1379 Salem Road N
Ajax, Ontario
Why pay more for less downtown? Discover Ajax! Toronto Lifestyle. Durham Value. More Space, More Style, Less Stress! Stylish & Modern Freehold Townhouse in Prime Northeast Ajax Perfect for Young Professionals & Families! Your dream home awaits! This bright, contemporary, and move-in-ready townhouse offers the perfect balance of style and convenience. *9 ft. ceilings for a spacious, airy feel *Brand-new flooring--durable & stylish *Freshly painted for a clean, modern touch *Upgraded lighting & newly carpeted stairs for added comfort! The main floor features direct garage access, while the second floor boasts a sleek open-concept kitchen, living and laundry area, a 2-piece bath, and a walkout to a private balcony--perfect for your morning coffee or unwinding after a long day. Upstairs, enjoy two spacious bedrooms, including a primary suite with a 4-piece semi-ensuite. With inside garage access, soaring ceilings, and parking for two cars, this home is designed for effortless living. Located in a private community, enjoy access to a parkette, scenic walking trails, and a pond--perfect for evening strolls or walking your furry friends! Plus, you're just minutes from public transit, gyms, top-rated schools, parks, shopping (hello, Costco!), and Highway 401--offering a quick commute to downtown Toronto. Nestled in a vibrant community with endless shopping, dining, and entertainment options--including Casino Ajax for a fun night out--this is the perfect starter home for young professionals, couples, and growing families. Don't wait--schedule your showing today! (id:47564)
Royal LePage Frank Real Estate
59 Regent Street
Kawartha Lakes, Ontario
Spacious 2-Storey Century Home in the Heart of Lindsay! This charming home offers timeless character with modern functionality in a prime location. The main floor features a welcoming foyer, an enclosed porch, a spacious living room, a dedicated office, a formal dining room, and a well-appointed kitchen. The main floor primary bedroom includes a 4-piece ensuite, while a large rec room with gas fireplace and a laundry room combined with a 2-piece bath provide added convenience. Upstairs, you'll find four additional bedrooms, a bright sunroom, a second living room, and a storage room. With a separate entrance to the second floor, this home offers excellent in-law suite potential. Outside, enjoy the private backyard with an inground pool, a detached two car garage, and a private double driveway. A unique opportunity to own a character filled home in a fantastic location. (id:47564)
Royal LePage Kawartha Lakes Realty Inc.
42 Caroline Street
Kawartha Lakes, Ontario
Charming Century Home in the Heart of Lindsay. This 3-bedroom, 2-bathroom home blends historic character with modern comfort in a prime central location. The main floor offers a welcoming living room, formal dining room, and an eat-in kitchen with a walkout to the deck- perfect for entertaining. A convenient 2-piece bathroom combined with laundry completes the main level. Upstairs, you'll find three spacious bedrooms, a 4-piece bathroom, and a cozy family room for extra living space. Enjoy summers in the backyard featuring an above-ground pool. A detached garage completes the property. A fantastic opportunity to own a timeless home close to all amenities (id:47564)
Royal LePage Kawartha Lakes Realty Inc.
7 Sunrise Court
Cobourg, Ontario
A Rare Mid-Century Retreat Tucked away on a tranquil 2-acre lot surrounded by towering mature trees, this classic mid-century bungalow offers a unique blend of timeless architecture and natural beauty. Every window provides a picturesque view of lush greenery, rolling terrain, and glimpses of the lake through the trees. The meticulously maintained gardens resemble a living arboretum, featuring rare native trees and perennial plantings that provide privacy and year-round low-maintenance charm.Originally built in 1969 on the historic Dungannon Estate, the home retains a piece of history with the original 1903 stone pillars gracing the porte-cochre at the end of a winding drive. Inside, an open-concept design bathed in natural light welcomes you, with floor-to-ceiling windows, hardwood floors, and a striking two-sided fireplace anchoring the main living area.The kitchen has been thoughtfully updated, blending modern functionality with sleek mid-century aesthetics. Warm wood accents clean architectural lines flow throughout, seamlessly connecting indoor and outdoor living. Multiple walkouts lead to expansive patios perfect for morning coffee or evening entertaining set against a backdrop of rolling hills and distant lake views.Since 2018, the home has undergone a custom-designed renovation featuring nearly 4,000 sq. ft. of refined main-floor living space. Highlights include radiant heated floors in the sunroom and primary bathroom, double furnaces, and a whole-home 22kW Generac generator for peace of mind.A private path winds through the trees to a charming guest houseideal as a visitor retreat, home office, or creative studio complete with heat, running water, and an attached double garage. The main residence also includes an oversized attached garage, providing ample storage and utility.Located just minutes from Highway 401, with convenient access to hospitals, shopping,, this property offers the rare combination of privacy, convenience, and architectural integrity. (id:47564)
RE/MAX Rouge River Realty Ltd.
5, 5 1/2, 7 - 5-7 Boswell Street
Belleville, Ontario
Rowhouse triplex in the heart of Belleville. This property is in a great central location, just a few minutes' walk to downtown Belleville, a few steps away from a major bus route, and close to schools, shopping, and other amenities. Two of the units are occupied by long-term tenants, and the third apartment (5 Boswell) is currently vacant and is sitting ready for occupancy at the new owner's desired rent amount. This income property has undergone numerous major updates, including full renovations of all three units. Complete plumbing and electrical replacement, including the 3 panels. All windows and doors. The four-piece bathrooms were relocated to the main floor in all three units. Soffit, fascia, and eavestroughs. Shingles (2018). Updated vinyl flooring in kitchens and bathrooms. 3 newer natural gas furnaces. 3 owned hot water tanks, one of which was new in April 2025. The north side of the building has newer vinyl siding. 5 Boswell has just had its hardwood floors professionally refinished, a brand-new kitchen, and has been freshly painted. Some great features include laundry hook-ups in all 3 apartments. Interconnected smoke and CO2 detectors. Eat-in kitchens, Four-piece bathrooms, carpet-free with 80% original hardwood flooring, and open-concept main floor layouts. Private yard space, including a rear deck and a personal shed on site for each tenant. Plenty of parking with space for 5-6 vehicles. A current cap rate of 6% with real growth potential. Do not miss adding this turn-key investment property to your portfolio. Twenty-four hours' notice is required for occupied spaces. 5 Boswell is vacant and available for viewing at any time. An income and expense statement is available upon request. (id:47564)
RE/MAX Quinte Ltd.
734 Marble Point Road
Marmora And Lake, Ontario
Don't miss this chance to enjoy beautiful Crowe Lake or own a turnkey rental business! This recently renovated cottage sits on a private, tree-lined lot, set back from the road for added tranquility. Inside, you'll find 1 bedroom (with potential for a second), 1 bathroom, and a spacious deck perfect for relaxing or entertaining. The property also features a firepit and a serene zen garden. Deeded access to Crowe Lake is conveniently located just across the road. Recent upgrades include a modern kitchen and bathroom, new flooring throughout, updated windows, an energy-efficient AC/heat pump, plus a new fridge and stove. Already operating as a successful short-term rental, this is a fantastic investment opportunity. Don't miss out - this home is a must-see! (id:47564)
Exit Realty Group
395 Front Street
Belleville, Ontario
Own a historic treasure with this main-floor commercial condo unit in Marble Hall, an iconic 1857 landmark in downtown Belleville. Spanning 1,308 square feet, this versatile space features MX1 zoning, perfect for a restaurant, office, retail store, convenience store, hotel, bar, event space, and more! The unit boasts a stunning marble and limestone facade, soaring ceilings, and expansive windows that flood the interior with natural light. Inside, exposed stone walls add timeless character, complemented by a back office with a 3-piece bathroom and a kitchen area perfect for staff or business operations. Positioned opposite Belleville's iconic double bowstring bridge, this high-visibility condo ensures strong foot traffic, with vibrant shops, entertainment, and dining steps away. Ideal for investors or entrepreneurs seeking a prestigious, character-rich space in a thriving community. Being sold with the residential unit above, MLS#X12084123, offering a rare opportunity to live above your workplace in a thriving community in downtown Belleville. (id:47564)
Exp Realty
1 - 393 Front Street
Belleville, Ontario
Discover unparalleled elegance in this 2-bedroom, 1-bath residential condo unit in the iconic Marble Hall, a striking 1857 landmark in downtown Belleville. This upper-floor haven features soaring ceilings and massive windows that flood the space with natural light, showcasing stunning views of the Moira River and Belleville's historic double bowstring bridge. Inside, exposed stone walls add timeless character, paired with rich hardwood red mahogany floors flowing through the main living areas and elegant Japanese cherry and white elm flooring in the bedrooms, blending warmth and sophistication. Marble Hall's exterior, with its exquisite marble and limestone facade, reflects its storied past as a cornerstone of Belleville's vibrant core, where you're steps from trendy shops, entertainment, and dining. This condos prime location and unique charm make it perfect for short-term rental opportunities, such as Airbnb, attracting visitors to Belleville's bustling downtown. This residential condo is being sold with the main-floor commercial condo unit below, MLS#X12084105, providing a unique opportunity to live above your workplace or manage a thriving rental in a thriving community. Don't miss owning a piece of downtown Bellevilles history. (id:47564)
Exp Realty
147 Airport Road
Faraday, Ontario
Welcome to 147 Airport Road. A signature Country Retreat Minutes from Bancroft. This exceptional Guildcrest home offers over 2,200 sq. ft. of beautifully finished living space, situated on a private and scenic 44 acre property, just 5 minutes from Bancroft. Enjoy the convenience of nearby amenities including shops, dining, healthcare, schools, and year round recreation, all within easy reach. Designed for comfort and functionality, this turnkey 3-bedroom, 3-bathroom home is the perfect blend of refined living and natural charm. The main level features an open-concept layout with soaring cathedral ceilings, large windows, and a striking fireplace, creating a bright, welcoming space ideal for family life and entertaining. The kitchen is thoughtfully designed with ample cabinetry and workspace, flowing seamlessly into the dining and living areas. The primary suite includes a well-appointed 3 piece ensuite, while a second bedroom and a spacious 4 piece bath complete the main floor. The fully finished walkout basement adds exceptional value, featuring a third bedroom, a brand new 3 piece bath, a large family room/recreation area, separate laundry room and generous storage. Oversized windows keep the space open and bright. Outdoors, explore a peaceful natural setting, with mixed forest, established trails, and abundant wildlife. The acreage offers exceptional privacy and year round enjoyment. Additional features include a carport and workshop/storage building for added convenience. Ideal for professionals, families, or retirees seeking a tranquil lifestyle with urban amenities nearby. Your country living dreams await you. (id:47564)
Century 21 All Seasons Realty Limited



