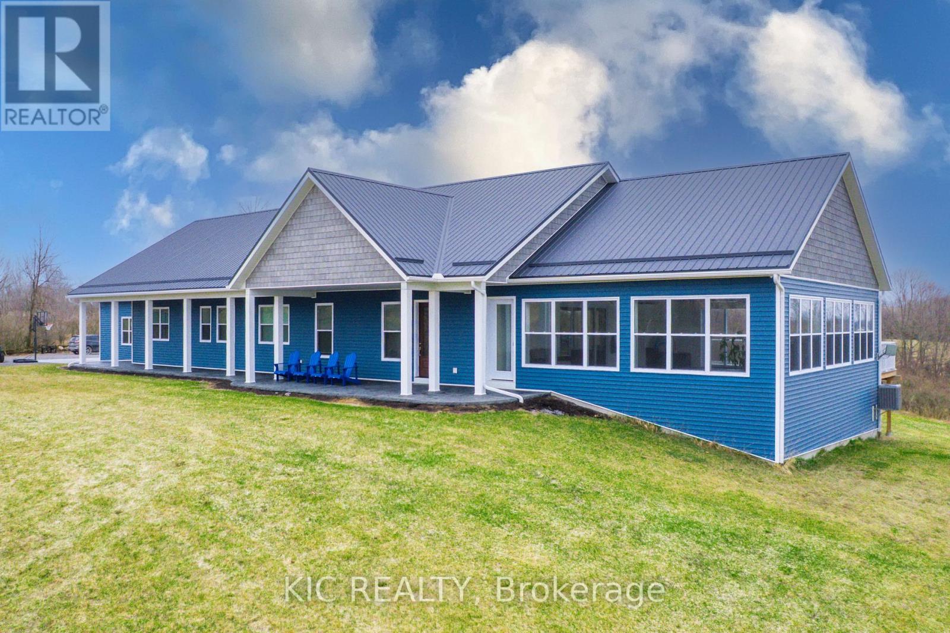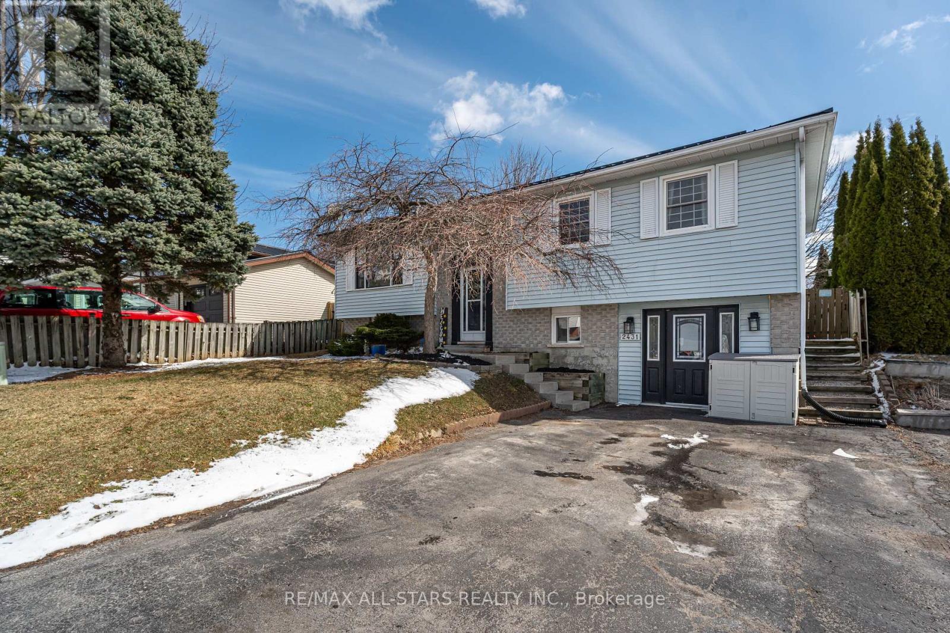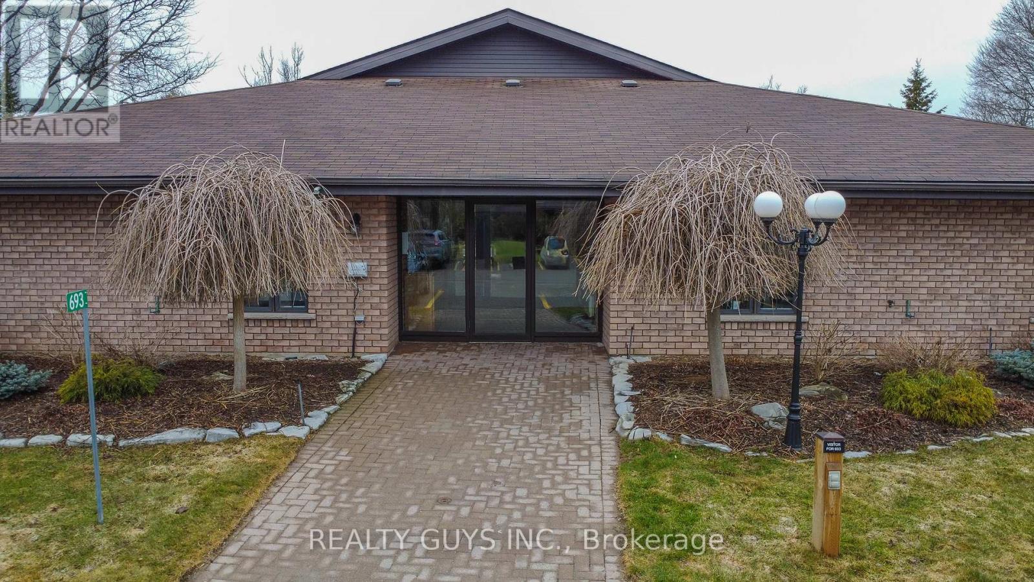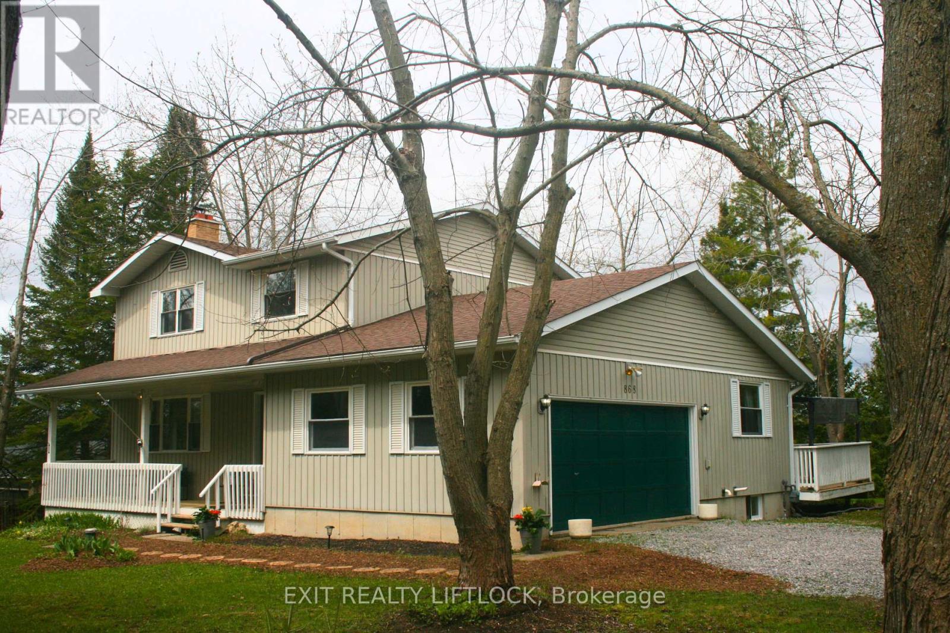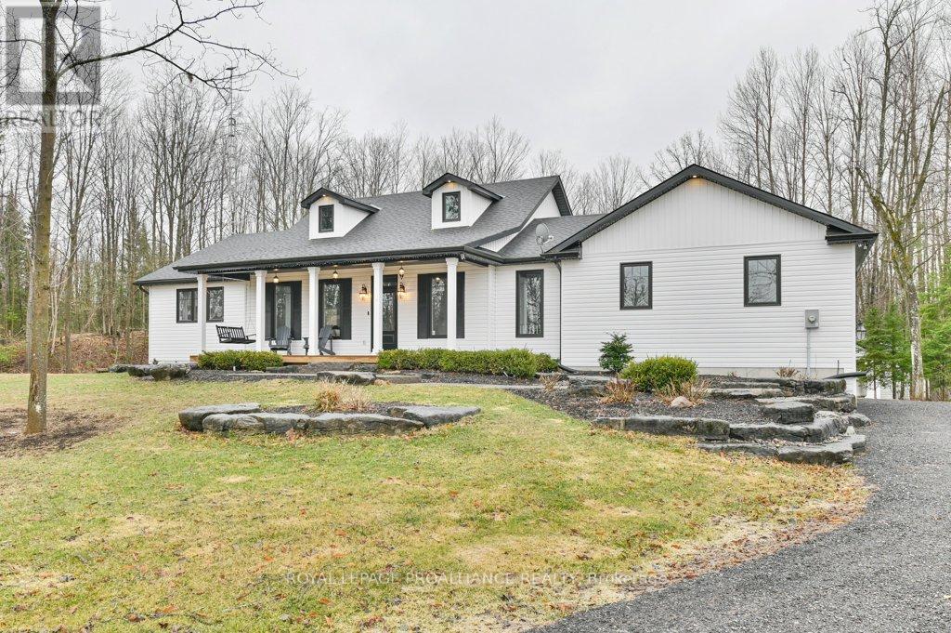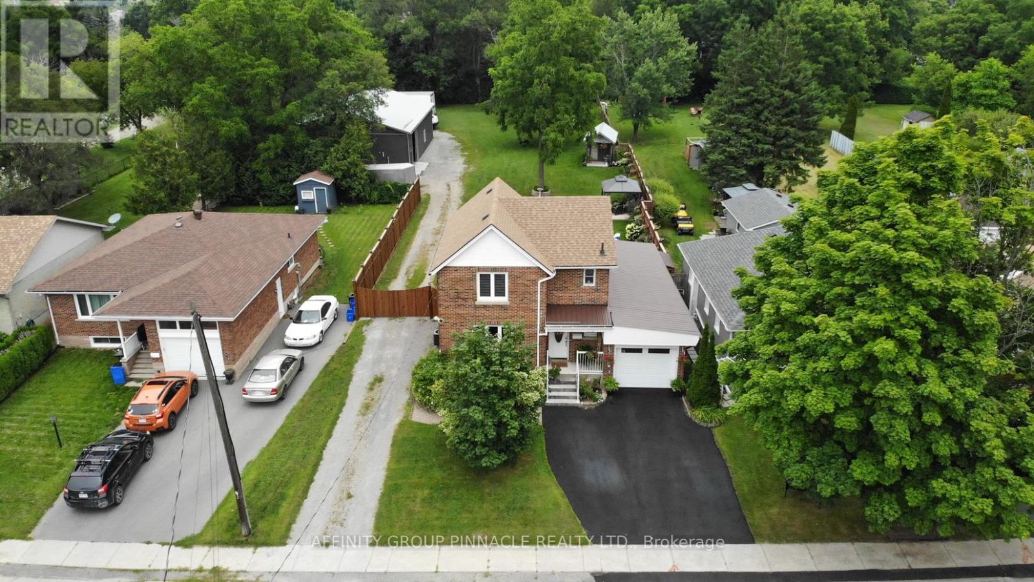 Karla Knows Quinte!
Karla Knows Quinte!58 Sumcot Drive
Trent Lakes, Ontario
Welcome to beautiful Buckhorn Estates! 58 Sumcot is a raised bungalow, 3 bedrooms upstairs, 1 bedroom and an office downstairs. 2 living rooms and a beautiful open concept main floor. 2 bathrooms on the main floor and one on the lower level. Nice bar area near the lower living room which is perfect for entertaining. Massive 2 car garage. The house is wired in to plug in a generator. This property is landscaped perfectly, and half of the backyard is entirely fenced in. Paved front driveway that will hold 4 vehicles. You can walk to your owned dock that is shared with one other community member. The water access is for members of Buckhorn Lake Estates. Buckhorn Lake is part of a 5 Lake Lock Free system where you can boat to golf courses and restaurants. Close to all amenities, Buckhorn, Ennismore and Sandy Beach are all just a short drive, with Peterborough being 25-30 minutes away. This property is a must-see. (id:47564)
Century 21 United Realty Inc.
11 Godfreys Lane
Otonabee-South Monaghan, Ontario
Enjoy resort life on Rice Lake! Waterview lot with stunning view of treed nature area from large back deck (L-shaped 9 ft.x 10 ft. & 6 ft. x 22 ft.) and front deck (10 ft. x 9ft.6in.) view of golf course. 12 ft. x 41 ft. Forest River 3 bedroom Mobile Home with 4 piece semi-ensuite sleeps 9. Bright living room, large kitchen with cherry cabinets, full sized fridge, stove and microwave. 2 Sunrooms with patio doors to back deck. Amenities include 2 swimming pools, splash pad, gym, tennis/basketball courts, on-site laundry, access to fishing, use of canoes, paddle boats & kayaks and boating docks available. Annual fee (2024) of $13,746.46 (paid in 2 installments) includes HST, land lease, electricity, water, garbage, recycling, ground maintenance, irrigation AND 6 UNLIMITED GOLF MEMBERSHIPS. (id:47564)
Mcconkey Real Estate Corporation
1717 Asphodel 10th Line
Asphodel-Norwood, Ontario
Welcome to your dream estate a luxurious 2021 custom-built home with ICF construction with R60 attic insulation. Private 900' lane with gates, offering over 5,200 sq. ft. on 23.7 private acres with scenic open fields, forest, and a serene pond. Steel roof, and vinyl siding, this home features extensive stamped concrete patios, composite deck with glass railings, off kitchen and pool room, featuring Marquis Hot Tub with Covana powerlifting cover($30K setup). Large firepit surrounded by stamped concrete, covered porch, an indoor 14x28" heated saltwater pool, in floor pool cover, HRV air exchanger. The interior showcases 10-foot ceilings (16-foot cathedral in great room), an open gourmet kitchen with high-end appliances, custom cabinetry, & stone counter tops. Enjoy 4 bathrooms & 5 bedrooms with custom closets, including a primary suite with a steam shower en- suite. Amenities include radiant in-floor heating, propane furnace with central air & IBC propane boiler system heating floors and pool. Oversized mud room with island, built in cabinets, stone countertops and washer & dryer, & door to attached heated 2 car garage Fully finished basement with 8' ceilings, clear span floor truss system & pot lights, custom built wet bar, theatre, billiards & arcade games. Attached heated garage, advanced security system, and soundproofed walls. Property highlights include a detached 40x60 heated shop ICF construction in floor drains & radiant heat, bathroom, propane force air heat, 3 bay doors, 12' ceilings (built in compressor) & 12'x60' covered RV storage that has 50 amp RV receptacle, & 25' concrete pad in front. A separate 22x40' 2-bedroom in-law apartment (currently rented at $2200/month) bath, walk in shower, open concept, additional outbuildings, 20x30 coverall & 10x12 garden shed Complete security system inside & out can be monitored. This estate offers exceptional privacy & luxurious living! Don't miss the chance to live in the house of your dreams! (id:47564)
Kic Realty
2431 Mountland Drive
Peterborough West, Ontario
Stunning 5 Bedroom Bungalow in Sought-After West End of Peterborough. Discover your dream home in this beautifully renovated bungalow, featuring 3 spacious bedrooms on the main floor and 2 additional bedrooms on the lower level, perfect for guests or a home office. Enjoy outdoor living at its finest with a large back deck and yard complete with a Tiki bar, Hot Tub and Gazebo ideal for entertaining family and friends. With two storage sheds, you'll have plenty of space for all your gardening tools and outdoor equipment. This property boasts a durable steel roof and has been meticulously updated from top to bottom, ensuring modern comfort and style throughout. Dont miss out on this incredible opportunity in this desirable neighborhood! (id:47564)
RE/MAX All-Stars Realty Inc.
4 - 693 Whitaker Street
Peterborough East, Ontario
Welcome to this stunning 2-bedroom, 2-bathroom condo located in the highly desirable Whitaker Mills community. Offering convenient one-level living with controlled entry, this thoughtfully designed unit features true bungalow-style ease and exceptional accessibility, including wheelchair access and flat entry from both outside and inside. Your exclusive parking space is just steps from the front door, with ample visitor parking nearby in this peaceful, low traffic community. Inside, you'll find a spacious, open-concept layout filled with natural light and designed for both comfort and style. The kitchen offers a clear sight-line to the dining and living areas, perfect for entertaining or relaxed daily living. A generous walk-in closet in the foyer adds exceptional storage for seasonal items, while the in-suite laundry includes a washer, dryer and a convenient laundry tub plus move storage. The oversized primary bedroom offers privacy and comfort with abundant closet space and a 4-piece ensuite. Located on the opposite side of the unit, the second bedroom and 3-piece bath create the ideal setup for guests or family, providing personal space for everyone. Step outside from the bright living room to your own exclusive patio. Enjoy the landscaped yard- perfect for morning coffee or evening relaxation. The well-maintained grounds offer a serene backdrop and a true sense of community. Ideal location close to transit, walking trails- Rotary Trail, Otonabee River, the Peterborough Golf & Country Club, East City's shops and restaurants, and more, this condo delivers the perfect blend of luxury, lifestyle, and low-maintenance living. Whether you're downsizing, retiring or seeking a peaceful retreat, this condo checks every box. Don't miss your chance to call it yours! (id:47564)
Realty Guys Inc.
2069 Young's Point Road
Selwyn, Ontario
Welcome to 2069 Young's Point Road. This charming bungalow would make a perfect cottage, first time home, or a place to retire in. Close to all amenities. 10 minutes to Lakefield, 15 Minutes to Peterborough. Golf near by. This 3 Bedroom 1 Bathroom bungalow sits on an inlet to Katchewanooka Lake. Dock and Boat lift included. This property could have in-law potential. Sit on your second story covered deck and watch the wildlife swim in and out of your private waterfront. This property is a must see. (id:47564)
Century 21 United Realty Inc.
868 Lily Lake Road
Peterborough North, Ontario
Welcome to 868 Lily Lake Rd, a charming custom-built farm-style home that offers the perfect blend of privacy, nature, and convenience in the peaceful Selwyn Township. Situated on nearly half an acre, this one-owner, two-story home combines rural character with modern comfort. The classic vinyl board-and-batten exterior and covered front porch create an inviting atmosphere, curb appeal. Inside, you'll find a cozy living area with a wood fireplace, an updated kitchen with 4 new stainless steel appliances, a 3-piece bathroom, and a large family room with views of the serene backyard. The main floor also features an open dining room, perfect for easy entertaining. Upstairs, there are four spacious bedrooms and a 4-piece bathroom. The partially finished basement offers over 900 sq. ft. of potential living space, including a large laundry room, workshop, and utility room, with a rough-in for a second wood fireplace and a central vacuum system. The 2-car attached garage provides convenient access to both the home and the front porch, making it easy to bring in groceries and enjoy outdoor living. The ceramic tile entryway adds both style and functionality, while large windows flood the home with natural light, enhancing its spacious feel. The property is economical to operate and is zoned Urban Fringe TYPE A, suitable for administrative home-based businesses such as bookkeeping, accounting, and counseling. Located just 1 hour from Toronto and 3 hours from Ottawa, this property is ideal for entrepreneurs, families, and outdoor enthusiasts. Situated in one of Canada's safest communities, it offers easy access to excellent schools, medical facilities, and convenient connections to major highways. With nearby lakes, the Trans Canada Trail, and a variety of recreational activities, 868 Lily Lake Rd. provides tranquility, convenience, and affordable living in one perfect package. Make it yours today! (id:47564)
Exit Realty Liftlock
1080 Salem Road
Stirling-Rawdon, Ontario
Welcome to modern farmhouse perfection. This custom-built home is straight out of an HGTV dream. Set on a beautifully landscaped one-acre lot, every detail inside and out has been professionally designed to impress. Ideally located just 1520 minutes from Belleville and the401, it offers both privacy and convenience.As you make your way up the long private driveway, you'll be instantly drawn to the homes striking curb appeal. The charming front porch with a swing invites you to sit and stay awhile, while the heated two-car garage adds both function and comfort. Out back, mature trees and sprawling green space create a serene backdrop for enjoying the view from your deck. Step inside and prepare to be wowed. The open-concept main floor is bright, airy, and full of warmth, featuring rich hardwood flooring and a seamless blend of living, dining, and kitchen space. The kitchen is a show stopper designed for both style and function with endless cabinetry, gleaming stone countertops, high-end stainless steel appliances, and a stunning backsplash that ties it all together. Throughout the home, luxurious upgrades stand out from the fireplaces and flooring to thoughtfully curated lighting and fixtures. The main level offers a peaceful primary bedroom retreat with an impressive en-suite featuring both a spa-like soaker tub and a five-star shower experience. A second bedroom, a stylish two-piece bath, and an extraordinary sun-room so relaxing it might just be your favourite spot in the house complete the main floor. The fully finished lower level is just as impressive, with an expansive 33x17-foot family room, two spacious bedrooms with oversized windows, a full bathroom, a large laundry room, and a 13x13 storage room that could easily be transformed into a gym, office, or hobby space. 1080 Salem Road is more than a home its the lifestyle you've been dreaming of. (id:47564)
Royal LePage Proalliance Realty
18 Tegan Court
Loyalist, Ontario
Discover a delightful semi-detached residence offering three bedrooms, an expansive backyard, and easy access to both nature trails, the park and local conveniences in Odessa, while just a short drive from Kingston. The main level showcases a bright, open-concept layout, while the unfinished basement presents an exciting opportunity to cater to your future plans. Retreat to the second floor, where the spacious primary bedroom comes complete with its own walk-in closet and ensuite with double sink, shower and soaker tub. With approximately 1686 square feet of living space, a private driveway, and a single attached garage, this home delivers comfort, practicality, and plenty of potential, an ideal canvas for anyone seeking their dream starter home. (id:47564)
Century 21 Lanthorn Real Estate Ltd.
15 Cryderman Court
Faraday, Ontario
**Spectacular Waterfront Property on Paudash Lake!**Discover one of the most desirable point lots on the lake, offering stunning views from every room. This well-maintained home features 4 spacious bedrooms and 2 baths, along with a large living room and dining area perfect for entertaining. Cozy up in the family room, complete with a propane fireplace for those chilly evenings. Enjoy the convenience of a newly built wet-slip boathouse and a 1 car garage. The level lot boasts 239 feet of pristine sandy waterfront, just steps away from the Paudash Lake sandbar. Don't miss this incredible opportunity to own your dream lakeside retreat! (id:47564)
Century 21 Granite Realty Group Inc.
402 Steenburg Lake Road South Road S
Limerick, Ontario
Charming Waterfront four season Cottage with sandy beach on Steenburg Lake! Experience lakeside living at it's finest in this beautiful turn-key 3-bedroom, 1-bathroom property, perfectly situated to capture breathtaking western sunsets. Nestled on a year-round accessible road maintained by the township, this low-maintenance property offers exceptional privacy, stunning panoramic views, and a prime waterfront with shallow entry perfect for swimming. The sprayed foamed crawlspace combined with a heat pump and air-conditioning makes this a very energy efficient property. Step inside and be greeted by an inviting living room with soaring vaulted ceilings and picturesque lake views. To top it off, a delightful bunkie provides additional room for all your guests. Outdoors, enjoy the thoughtfully designed fire pit area, ideal for cozy evenings, take the beautiful stone steps which lead you to the water where you can relax and soak up the sun and serene beauty of the lake from your dock. The property also boasts its own boat launch for your water toys, ensuring easy access to all the adventures Steenburg Lake has to offer. For outdoor enthusiasts, the trails are just a quick 3-minute atv/snowmobile ride away, perfect for going out without the need to trailer your machines. Ample parking for vehicles and trailers makes this property ideal for hosting and enjoying the best of lakefront living. Don't miss the opportunity to own this stunning retreat! This property truly has it all! Book your private showing today! **Watch Virtual Tour and Brochure for more pictures ** (id:47564)
Royal Heritage Realty Ltd.
42 St David Street
Kawartha Lakes, Ontario
Welcome to 42 St. David St., Lindsay -- where the ultimate man cave dream becomes reality! This incredible 40 x 60 ft heated shop is the true showstopper, boasting in-floor heating, soaring ceilings, oversized doors, and enough space for all your toys, tools, and projects. Whether you're a car enthusiast, craftsman, or just want the ultimate hangout space, this shop is second to none. This 3+1 bedroom 2 bath two story brick home is set on a massive manicured park like lot that is beautifully fully fenced and offers you an incredible list of features and upgrades throughout including: 3 nice size second floor bedrooms, second floor 4 pc bath, partially finished basement with possible 4th bedroom and a new beautiful 3 pc bath with heated floor, nice main floor layout out, direct entrance to the deep attached garage with hot tub room at the rear, eat in kitchen with walk out to the covered porch overlooking the sprawling oasis backyard with newer saltwater pool, gazebo on a concrete pad, absolutely adorable doll house like bunkie, and fire pit at the rear of the property. All windows roof and furnace in the home have been updated in the last 5 years, brand new central air conditioning, security system, natural gas appliances including stove, water heater and BBQ hookup and the list truly goes on and on. This property is walking distance to public schools & high schools. If you have been looking for a country sized property with a fantastic shop but the convenience of in town living 42 St. David street is just what you have been waiting for. Unique properties like this do not come available often. Matterport virtual tour in Sales Brochure. (id:47564)
Affinity Group Pinnacle Realty Ltd.




