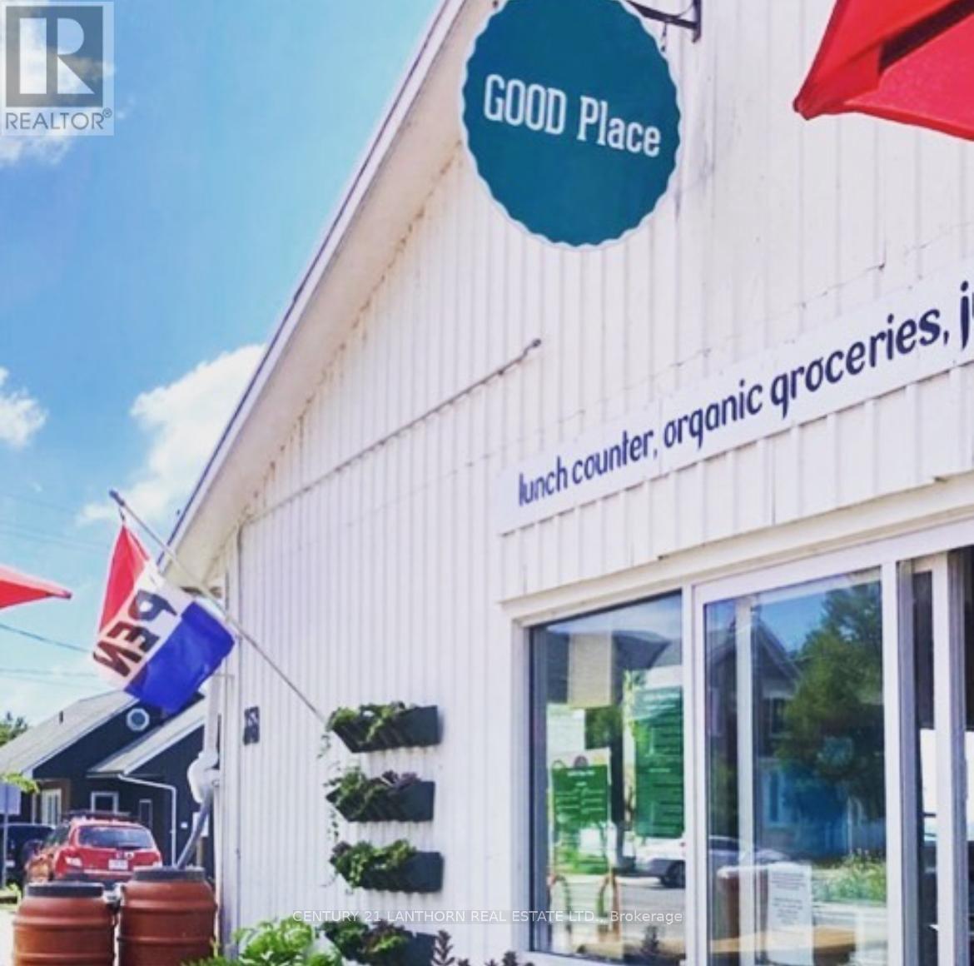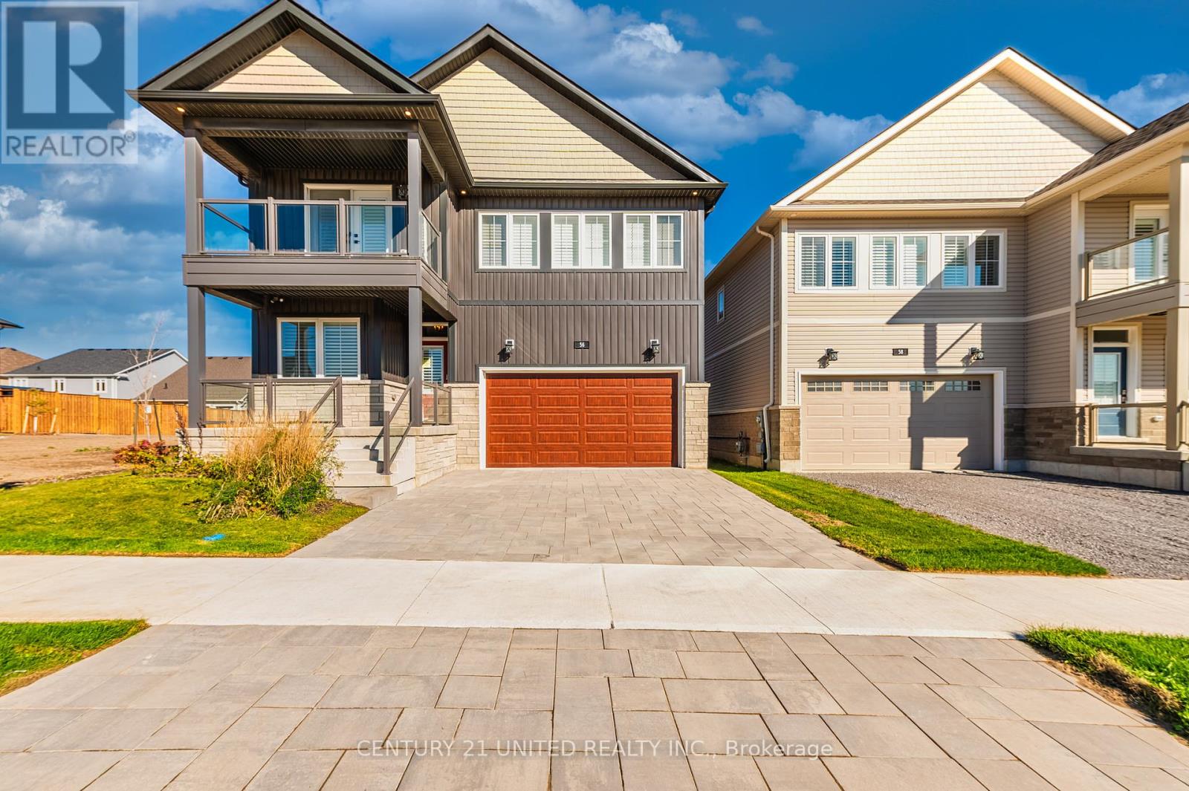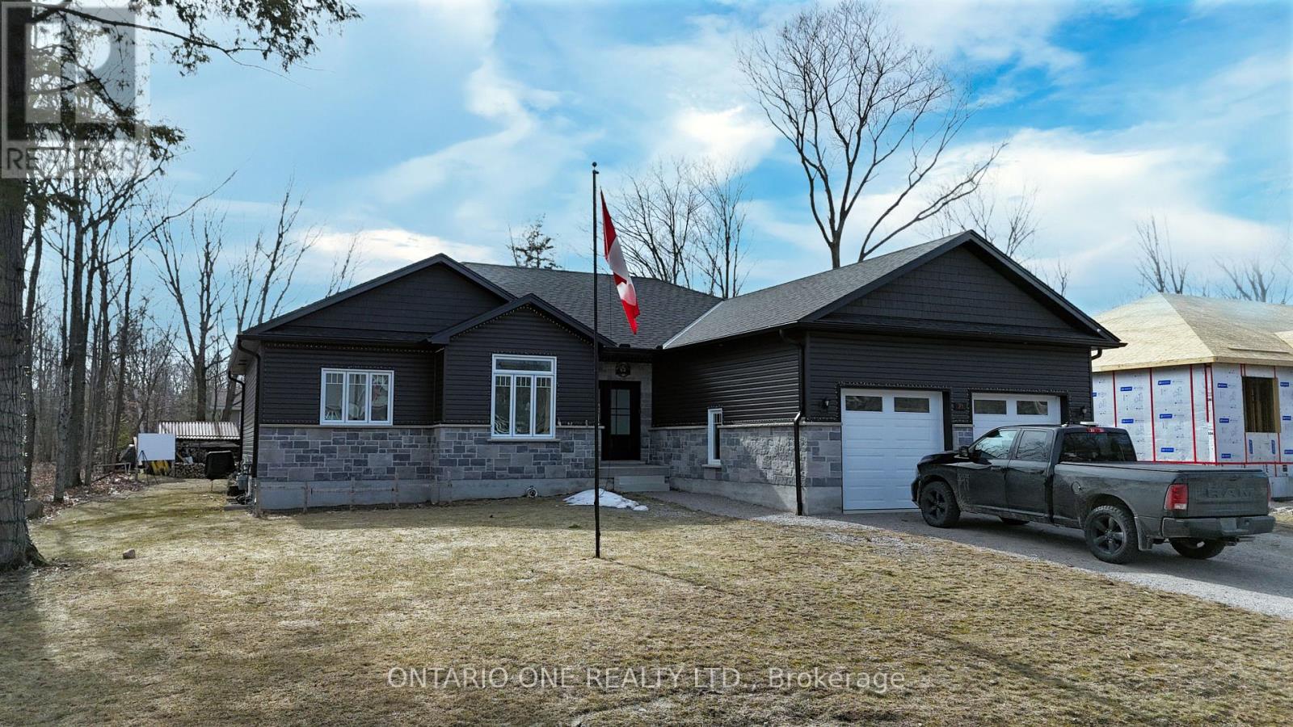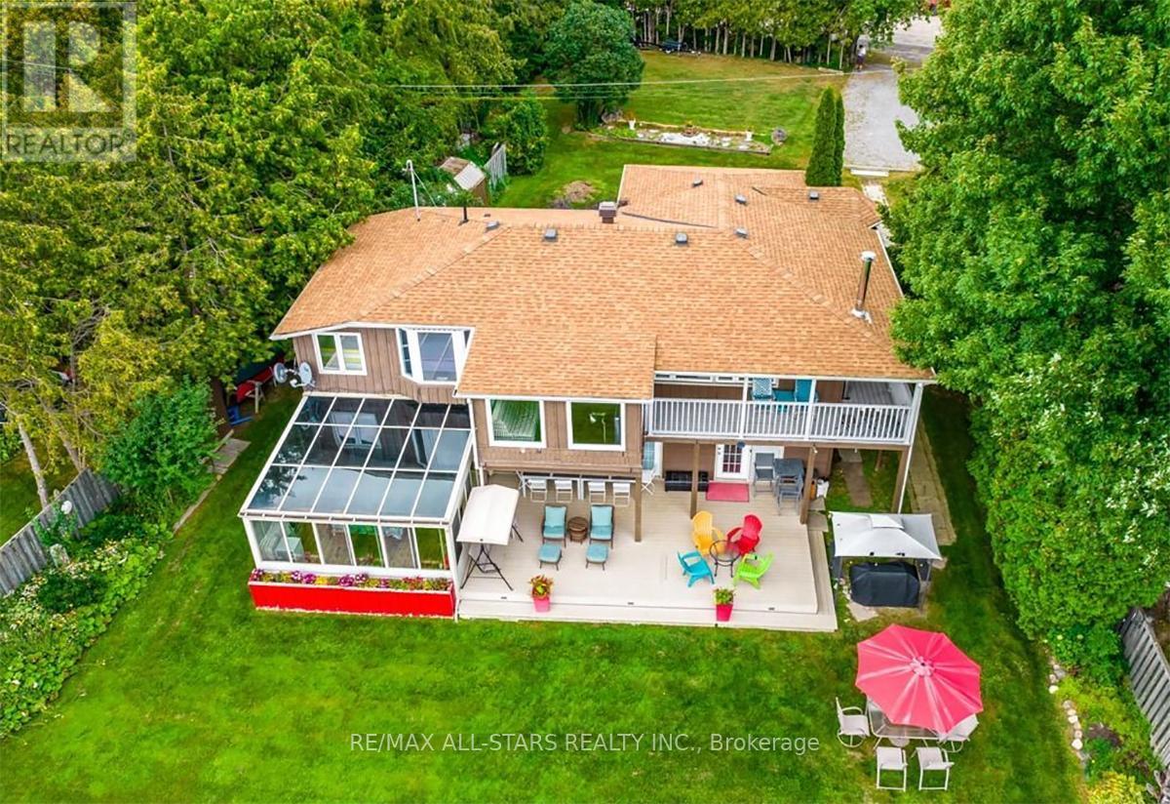 Karla Knows Quinte!
Karla Knows Quinte!370 Detlor Road
Bancroft, Ontario
Must Be Seen In Person! Welcome To This Gorgeous Custom Built (2011) Home, Situated On 35 Acres Of Property With Scenic Views & Large Frontage Offering Added Privacy. Approx. 3000 Sq Ft. Huge Wrap Around Porch Accented With Glass Railings Which Add A Contemporary Feel & Enhanced Aesthetics. This Home Offers Breathtaking Views, Functional & Stylish Features All While Creating A Comfortable Living Space. Kitchen With Custom Cabinetry, Large Center Island, Stainless Steel Appliances, Spacious Pantry, Custom Backsplash & Personalized With A Built In Wine Fridge. This Home Has 4 Generous Sized Bedrooms, 3 Bathrooms & A Primary Suite With Unobstructed Views. Hardwood Floors Throughout Offer A Seamless Style & Easy Maintenance. Enjoy Added Bonus Of The Fully Trails Off Back Of Property Close To Beach, Lakes, Shops, Dining & So Much More!! New Driveway. Indoor/Outdoor Pot Lights, Upgraded Trim & Casings, Freshly Painted. New Siding Around Entire House. New Furnace & A/C, Central Vac Walk-Out Basement. Tons Of Storage & Parking In The Brand New 1500 Square Foot - 3 Car Garage. (id:47564)
Royal LePage Frank Real Estate
153 Wellington Main Street
Prince Edward County, Ontario
Rare opportunity to purchase a 7 year running family business. This turnkey investment is ready to welcome its new owners for them to feel the loving embrace of one of the most vibrant communities you could hope to be a part of. Currently operating as a coffee shop with breakfast, lunch and smoothies as well as retail and gifts. Enjoy a large venue with rare and community praised parking, front yard patio. Two washrooms, storage room, foyer, window bar, built in shelving, lots of perks. Your purchase comes complete with all of the contents, furniture, tens of thousands of dollars in chattels, inventory, point of sale, stock, shy of several seller belongings. See inclusions for more details. (id:47564)
Century 21 Lanthorn Real Estate Ltd.
82 Forsyth Street
Marmora And Lake, Ontario
Welcome to 82 Forsyth St, a captivating turnkey property located in the charming community of Marmora and Lake Ontario. This stunning 2 story home combines modern upgrades with classic character, making it the perfect place for you and your family to settle down. Situated on a generous corner lot, this home features a fully fenced generous backyard, singe car detached garage and a large back deck. The driveway is located on the side street, allowing for convenient access and parking. As you enter, you'll be greeted by a spacious 3 season mudroom with newly poured epoxy floors. This mudroom leads directly into the heart of the home, the spacious kitchen. This kitchen includes ample cabinetry, eat in dining space and a 2 piece washroom equipped with main floor laundry. The kitchen seamlessly transitions into an expansive living room that features a walkout to the large back deck, an ideal spot for summer barbecues or enjoying time in your private, fully fenced backyard. Throughout the main level, charming features such as beautiful hardwood flooring and an elegant staircase add character to the home. Head upstairs to find three generously sized bedrooms and a full 4 piece bathroom. Located just minutes from local shops in Marmora, this home offers easy access to everyday conveniences such as grocery stores, cafes, schools, and churches.. Nearby parks provide recreational opportunities for families and nature lovers alike. For those who enjoy water activities, the public boat launch to Crowe River is just around the corner, offering endless possibilities for fishing, kayaking, or leisurely boat rides. **EXTRAS** Dry bar in living room, Hutch in Kitchen and Stand up freezer in mudroom are all negotiable (id:47564)
Century 21 Lanthorn Real Estate Ltd.
56 York Drive
Peterborough North, Ontario
Welcome to 56 York Drive, an exceptional 4-bedroom, 4-bathroom residence crafted by Dietrich Homes, Ontario's Home Builder of the Year. This stunning home epitomizes luxury with its meticulous design and high-end finishes. Featuring elegant details and rich hardwood floors, every detail speaks to refined living. Enjoy the abundance of natural light that floods through expansive windows, creating a bright and welcoming ambiance. The tranquil porches provide inviting spaces for relaxation, while an impressive array of upscale upgrades ensures a lifestyle of supreme comfort. Conveniently located just minutes from grocery stores, fitness centers, dining options, and Peterborough's Regional Hospital, this brand-new home offers unparalleled ease of living. With the added assurance of the Tarion New Home Warranty, you can enjoy peace of mind in your new sanctuary. Experience the perfect fusion of modern sophistication and everyday practicality at 56 York Drive, where every element is thoughtfully designed for your lifestyle. (id:47564)
Century 21 United Realty Inc.
7 Ports Drive
Kawartha Lakes, Ontario
Port 32 on Pigeon Lake welcomes you to a vibrant lifestyle boasting a waterside "Shore Spa & Marina Club" with direct access to the Trent Severn System. Fully updated, meticulously maintained home includes a Shore Spa Membership. Bright rooms, gleaming surfaces and neutral decor provide a "move-in ready" opportunity. M/F features new engineered hardwood throughout, a dine-in kitchen with center island, appliance garage and oodles of counter space, formal dining room walks out to a gorgeous enclosed Muskoka Porch overlooking the manicured back yard and deck, livingroom w. W/O to porch, natural light filled primary suite w. W/I closet and 4 piece ensuite plus a second bedroom and fully updated guest bath. Open concept L/L floor plan includes a family / media room, two comfortable guest bedrooms, a 3 piece bath and an oversized laundry room / utility space w. convenient access to the garage. Beautifully landscaped exterior spaces show pride of ownership and a spotless attached two-car garage complete this exceptional offering. Port 32 is located in the heart of Bobcaygeon, under 2 hours from the GTA, 40 minutes to Peterborough for Big Box shopping. Come to Port 32 to find out why your friends and neighbours are relocating to the Kawarthas.Hydro-2372/Water-Sewer-1765/Prop tax-4380 SS Fee-481/yr. (id:47564)
Royal Heritage Realty Ltd.
184 Varcoe Road
Clarington, Ontario
ocation and Turnkey inside and out! Welcome to a gorgeous Jeffery Homes build 184 Varcoe Rd -located in a peaceful highly sought after street in Courtice. This 4 bedroom, 4 bathroom all brick 2storey is finished from top to bottom. Updated kitchen with a custom chefs island w built in microwave and storage, Granite Counters, Stainless Appliances and 9ft ceilings on the main floor. The kitchen overlooks the beautiful backyard oasis that is great for any entertainer or family looking to host gatherings and soak it all in. Saltwater Pool with 2 waterfalls, a hot tub and plenty of seating. The basement has been finished perfectly for movie nights with the kids or that big game you want to watch with friends and family, 120" projector with B/I speakers and a full bar with 3separate fridges and a sink combined with a 4PC bathroom! Very central location, close to parks, schools, retail, shopping and so much more. Only minutes to the 401 , 418 and 407. **EXTRAS** Heated Salt Water Pool + Waterfalls (2019) , Hot Tub (2018) , Furnace (2016) , HWT (2016) , Roof(2016) , A/C (2016), California shutters throughout home. ** OPEN HOUSE SAT APRIL 12th 2-4PM!** (id:47564)
Tfg Realty Ltd.
236 Lyle Street N
Alnwick/haldimand, Ontario
Located just north of the picturesque Hamlet of Grafton and only 15 minutes east of Cobourg, this attractive 2-storey home offers the perfect blend of town convenience and rural charm. Nestled on a spacious 0.3-acre lot that's 200ft deep, it provides plenty of room to roam while enjoying the benefits of natural gas, municipal water, and a septic system. The property features maintenance-free vinyl siding, loads of paved parking for 6+ cars, and a detached 1.5+ garage, divided front to back for both parking and storage. This property is ideal for outdoor living allowing you to enjoy summer days in the above-ground pool or relaxing in the soft tub (both as-is), or gather around the backyard firepit. Multiple decks, including one off the house and another wrapping the garage and pool, make entertaining easy. Inside, the main level includes a bright eat-in kitchen with moveable island, backsplash, and patio doors to the rear deck, a formal living room with built-ins, and a cozy sunken family room featuring a natural gas fireplace with brick surround and access to the backyard. The flexible floor plan includes 2 upper-level bedrooms and a full 4-piece bath, with the option for a main-floor primary bedroom complete with 2-piece ensuite, laundry, and side entry, perfect for multi-generational living or as a den, office, or hobby room. Features include: natural gas furnace, C/Air, versatile layout, full basement under the south addition for storage or workshop space, and easy access to Highway 401. Massive garage is a tinkerers dream, great for cars, woodworking or hobbies. This home represents a fantastic opportunity for families, downsizers, or anyone craving space with convenience to amenities and more. (id:47564)
Royal LePage Proalliance Realty
559 Askew Court
Oshawa, Ontario
Welcome to 559 Askew - Elegant 3 year old bungaloft in prime North Oshawa location. Offering a seamless blend of style and functionality. This home features exquisite hardwood floors throughout the main level and a thoughtful layout with a main floor master bedroom with a private 4 piece ensuite & walk-in closet. The second bedroom can also serve as an office on the main floor with an additional 4pc bathroom. The chef's kitchen is a showstopper, boasting a large island with a stunning quartz waterfall countertop, a coffee bar, herringbone backsplash, polished porcelain tile floors and built-in appliances. The main floor laundry, with direct access to the garage, adds practicality to luxury. The family room impresses with a soaring cathedral ceiling, while wood stairs with iron pickets lead to the upper loft area. Upstairs, you'll find a versatile great room, a third bedroom and a modern 3 piece bathroom. Step outside to a fully fenced backyard designed for outdoor enjoyment. Untouched basement with 9' Ceilings waiting for your finishes. Featuring a deck, patio & a pergola - perfect for relaxing or entertaining. This home truly combines timeless elegance with modern amenities. (id:47564)
Land & Gate Real Estate Inc.
30 Bellehumeur Road
Tiny, Ontario
Stunning 2-Year-Old Bungalow in Tiny Township - Perfect Location! Welcome to this beautiful 2-year-old bungalow nestled in the highly sought-after Tiny Township, just a short distance from the stunning beaches and parks of Georgian Bay. This charming home offers a fantastic open-concept layout, with tons of natural light streaming through the large windows. The spacious kitchen features sleek quartz countertops, complemented by a breakfast area that leads out to a walk-out deck, ideal for enjoying your morning coffee while soaking in the view. The quartz countertops are also featured in both bathrooms, including the primary ensuite with a luxurious glass shower, creating a spa-like experience. The primary bedroom is a true retreat, offering its own private walk-out to the backyard and a generously-sized walk-in closet. With a thoughtful design, this home boasts a large, unfinished basement ready for your personal touch - whether you envision additional living space, a home theater, or storage galore! A unique feature of this home is the garage, which offers both inside access and a side yard door, providing ease of access to the exterior. Hot water on demand ensures convenience and efficiency, while the 85-foot-wide lot gives you plenty of room to enjoy the outdoors. Situated in an incredible location within Tiny Township, this home offers the perfect balance of privacy and access to outdoor recreation, including walking distance to beaches and parks. Don't miss your chance to own this stunning bungalow in a fantastic location. Visit our website for more detailed information. (id:47564)
Ontario One Realty Ltd.
406 - 107 Marisa Lane
Cobourg, Ontario
Updated with an incredibly sophisticated eye for design, this corner penthouse overlooking Lake Ontario and Cobourg's iconic lighthouse is a rare find. Enter through your hall, featuring plenty of functional space and providing a sense of 'home'. As you turn the corner, take in the view! Entertain and enjoy the sunsets and sunrises, sailboats and passersby from your south facing balcony. As if from the pages of a magazine, the kitchen features a waterfall countertop, a suite of luxury Bosch appliances, including double ovens, 36" induction cooktop and panelled dishwasher, and a Monogram fridge and freezer with an ice maker and glass panel. Your open concept living space is cozy, anchored by a gas fireplace and wrapped in natural light. The views continue from the primary bedroom, which is as functional as it is beautiful with plenty of closet space. The secondary bedroom also features and abundance of storage and space for hobbies and guests alike. The spacious, spa-like bathroom was once two bathrooms and could be converted again. Other notable features and upgrades include: the generous sized laundry room featuring a new Bosch washer and ductless dryer, custom closet systems w/automatic lighting, Canadian made engineered hardwood floors throughout, beautiful custom window coverings, a detached garage with a parking space and option for storage, new steel balcony door, recent condo corp updates include new flat roof, new garage roof and door and replacement of south facing window in primary bedroom. Find peace, style and resort-like living steps from the Cobourg beach and marina, heritage downtown core, and the West beach boardwalk and ecology gardens, wrapped into one dreamy Cobourg address! (id:47564)
RE/MAX Rouge River Realty Ltd.
1494 Ontario Street
Hamilton Township, Ontario
Homes Like This Rarely Come Available. Nestled On Just Under 2 Acres Of Land Just North Of The Town Of Cobourg Is This Show Stopper That Is Something Special. This 4 Level Side Split Has Been Meticulously Designed W/ No Expense Spared And Creatively Thought Out To Allow Pictured Views & Sitting Areas In & Out To Enjoy The Natural Beauty That Abounds This Gorgeous Home & Property. Numerous Walkouts To Outdoor Spaces Are Limitless & Add To The Architecture & Thoughtfulness Of This Homes Design. Entering The Home Will Immediately Reveal It's Attention To Detail. The 3 Side Fireplace That Adjoins The Large Foyer, Living Room & Kitchen Offers A Unique Focal Point While Used To Separate The Main Entrance From The Living Space. The Open Concept Main Floor Is Truly Captivating From It's Large Panoramic Windows, Walkouts To The Rear Yard, Metal/Glass Stairwell To The Upper & Lower Levels Of The House And It's Seamless Integration Combining The Kitchen, Living Room, Dining Room & Sunroom. The Award Winning Chefs Kitchen, Is Simply Stunning. Built-In Appliances Blend In The European Cabinetry, S/S Wall Oven & Microwave, S/S Miele Hood, Quartz Counters & Backsplash With A Huge Quartz Island With S/S Sink & Cook Top Make Meal Crafting An Elevated Experience, Even For A Home Chef. Upstairs You Will Find The Primary Bedroom Complete With Updated Ensuite, 2 Other Good Sized Bedrooms & A Family 4 Piece Bathroom. Downstairs Level 1 Is The Family Room Which Has A Fireplace, Projector & Screen, Garage Access, Laundry/Mud Room & 2 Piece Bathroom. The Basement Has Another Theatre Area, Utility Room & Storage Room. If Outdoor Living Is Your Thing, The Property Has Decks & Patios That Offer An Experience. The 12 Foot Fire Wall Will Keep You Warm & Mesmerized While Enjoying Nature. Relax In The Hot Tub Or Walk Over The Bridge Above The Babbling Brook To The Pasture Or The Forest. The Huge Heated Garage/Shop/Cave Will Impress. The Pictures & Videos Will Tell The Rest Of The Story, Enjoy! (id:47564)
Right At Home Realty
81 Marsh Creek Road
Kawartha Lakes, Ontario
Looking For A Private Waterfront Property Made For Entertaining, Friends And Family, Then Look No Further! This 5 To 7 Bedroom, 4 Bath Cottage Is Situated On Lake Scugog Which Is Connected To The Renowned Trent Severn Waterway. The Open-Concept Layout Includes A Large Dining Area Within The Newly Renovated Kitchen, Main-Floor Laundry For Convenience And Several Walkouts To The Deck, Sunroom And Patios For You To Enjoy The Secluded Yard And Sweeping Views Of The Tranquil Waterfront. Upstairs, You'll Find 3 Bedrooms, 2 Washrooms And An Additional Solarium Style Room That Could Be Used As Either An Office Or Additional Bedroom With Its Own Walkout To Wraparound Covered Balcony. Outside, The Property Offers Privacy At Both The Front And Backyards, Perfect For Outdoor Entertaining Or Relaxing With The Peaceful Sights And Sounds Of Lakeside Living. Additionally, The 28'x24' Detached Double Car Garage Allows For Ample Storage Of Boats, And Water Toys Alike And Has A Bonus 27'x18' Loft Space Ideal For A Games Room Or Bunkie. This Can Be A Turnkey Property With The Seller Willing To Include All The Furnishings And Potentially The Watercrafts! (id:47564)
RE/MAX All-Stars Realty Inc.













