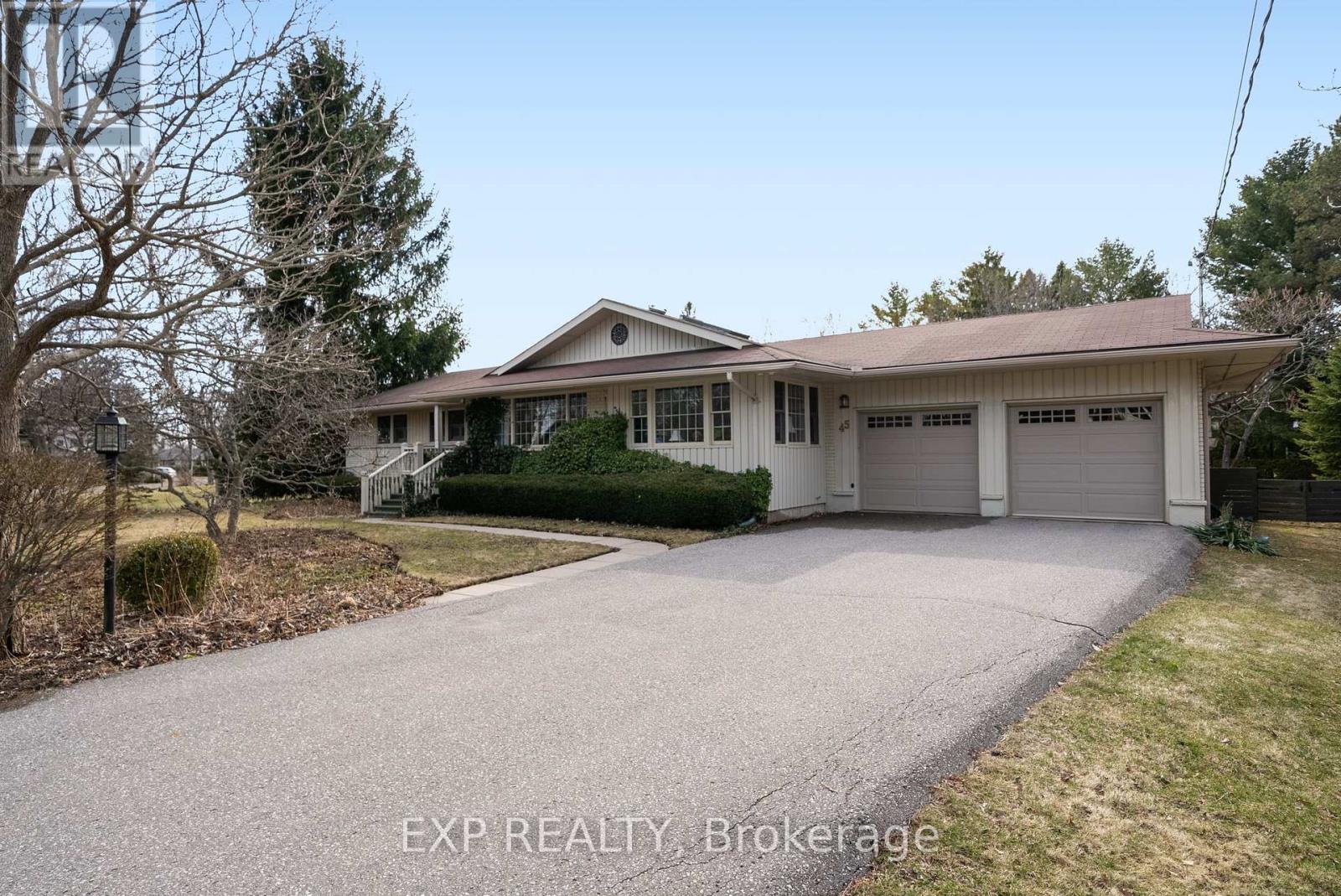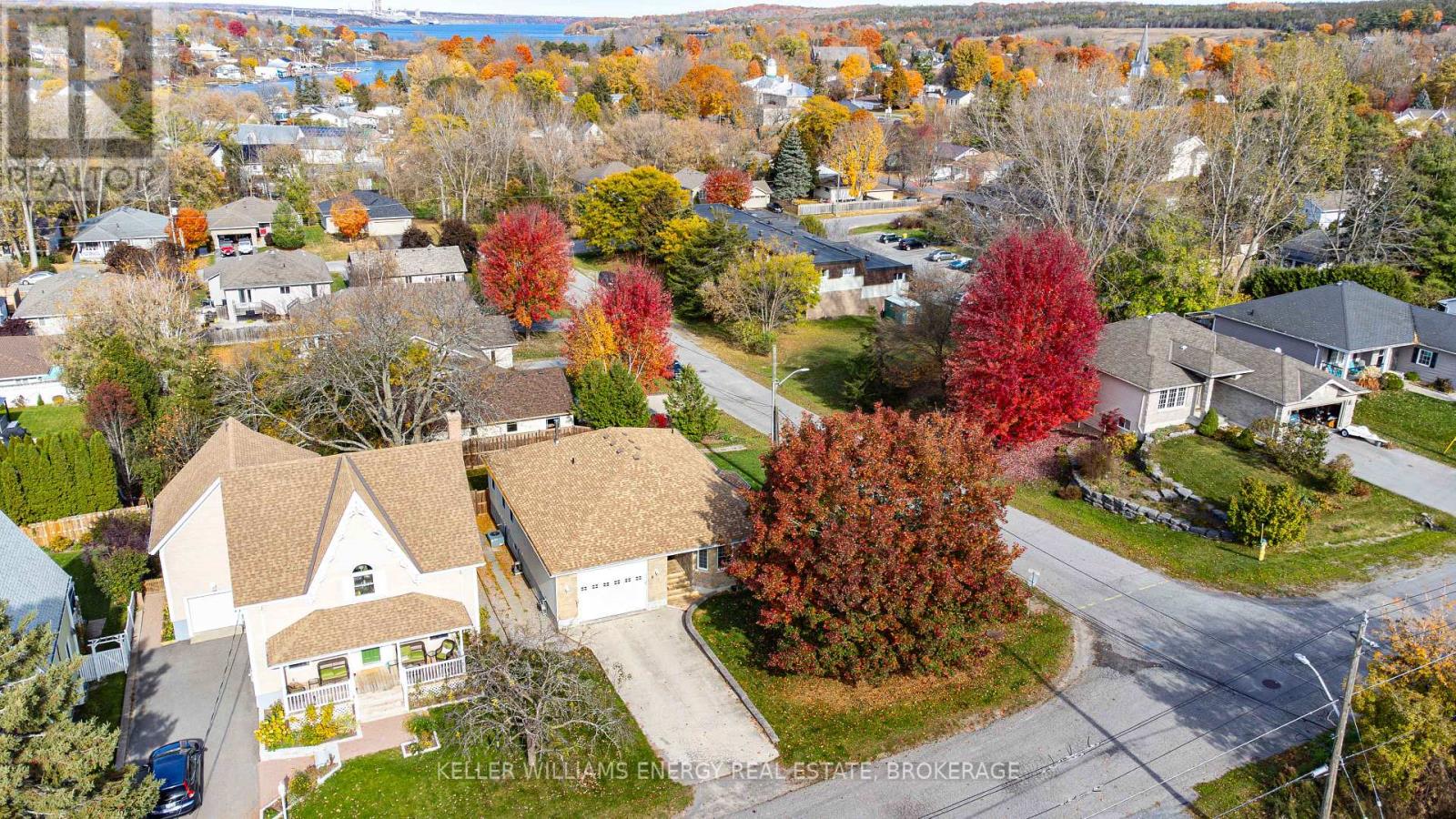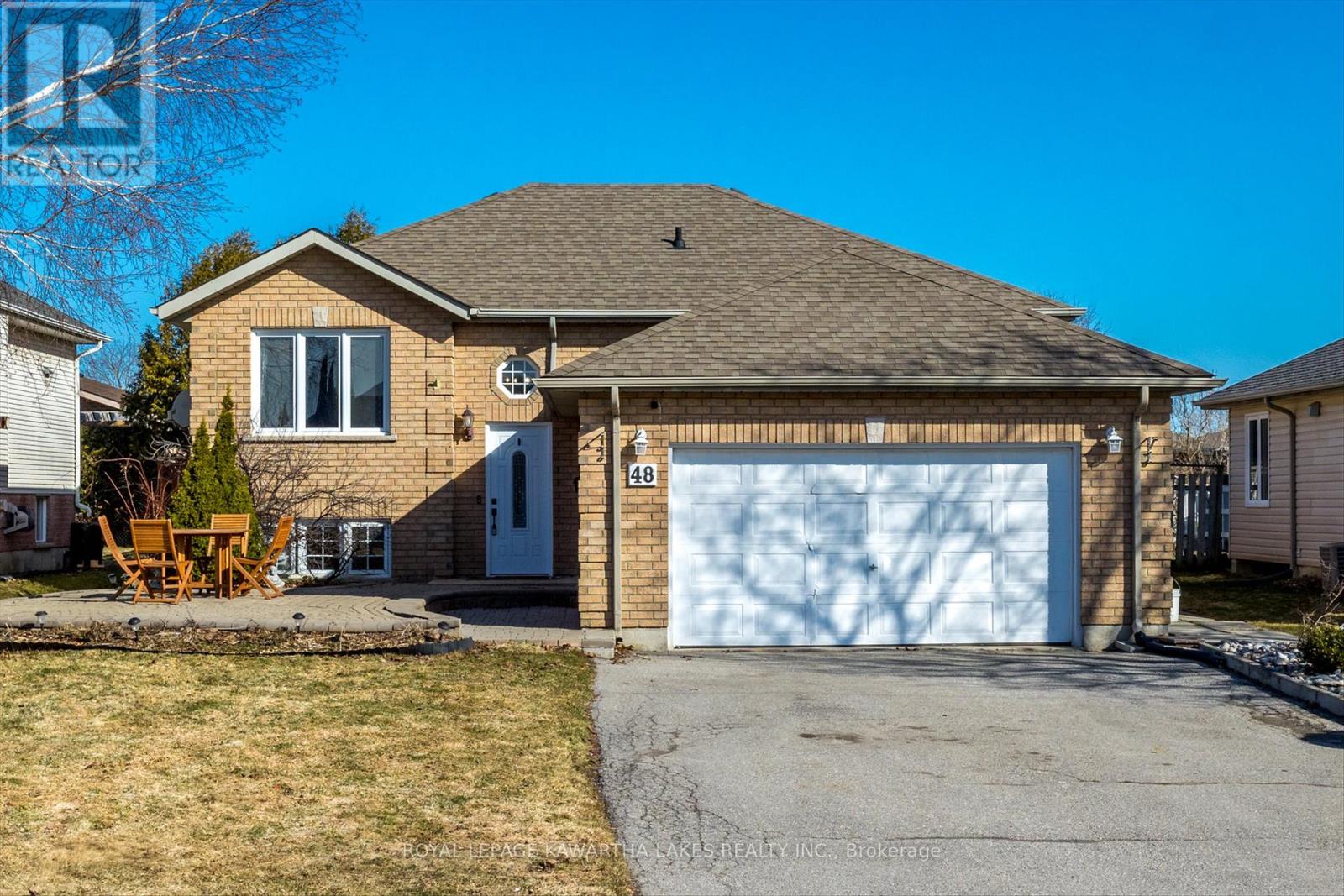 Karla Knows Quinte!
Karla Knows Quinte!77 A&b Athabaska Drive
Belleville, Ontario
Looking for a fabulous low maintenance bungalow complete with income potential? This spacious 1589 sq. ft. three bedroom bungalow features a 582 sq ft. separately metered one bedroom apartment above the garage. The stunning main home includes a large primary suite with four piece en-suite bathroom and walk-in closet, two additional bedrooms, main bathroom, main floor laundry and a fabulous kitchen overlooking the dining area and living room complete with natural gas fireplace. Just off the dining area you will find access to the private fenced courtyard, perfect for enjoying your morning coffee or catching up with friends and family. The secondary dwelling is separate from the main home and accessed from the side elevation of the garage to ensure privacy. (id:47564)
Royal LePage Proalliance Realty
62 Lambert Drive
Belleville, Ontario
Welcome to this beautifully maintained 4 bedroom, 3 bathroom raised bungalow, ideally located in the sought-after east end of Belleville. This charming home features a well-designed layout, with a cozy living room that flows seamlessly into the dining area, perfect for gatherings, while the modern kitchen offers ample storage and counter space. Right off of the living room are patio doors that lead outside to the covered deck, an ideal spot for enjoying morning coffee or hosting summer barbecues in your landscaped backyard true outdoor oasis. The inviting primary bedroom also includes an ensuite and walk-in closet for added convenience. This homes location is unbeatable, with an excellent French immersion elementary school, high school, and the YMCA all within walking distance. Whether you're looking for a family-friendly neighborhood or a vibrant community, this property has it all. This lovely raised bungalow could be your new home! Garage is 24 ft deep by 18 ft 9 in wide. (id:47564)
Royal LePage Proalliance Realty
45 Hamilton Avenue
Cobourg, Ontario
Located in Cobourg's highly desirable East End, this 3-bedroom, 2-bathroom bungalow offers timeless charm and unbeatable location. Nestled in a quiet, mature neighbourhood just steps from Lake Ontario, this home features spacious formal rooms with large windows, a four season sunroom filled with natural light, and a cozy family room with a stone fireplace off the kitchen. Enjoy outdoor living on the multi-level deck overlooking an oversized, fully fenced yard surrounded by lush perennial gardens. With stunning curb appeal, a walkable location to downtown and amenities, and an unfinished basement ready for your touch, this home has endless potential. A rare find in a sought-after area! (id:47564)
Exp Realty
Upper 3 - 34 Cambridge Street S
Kawartha Lakes, Ontario
Client RemarksDiscover unparalleled potential with this completely renovated second-floor office spaces nestled in Lindsay's thriving downtown corridor. Completely renovated individual office with 3 glass partitioned offices & a full board room on the east side of the building. Boasting strategic placement for optimal visibility, this location offers a prime opportunity to anchor your business with a long-term presence. Access is effortless with elevators and stairs leading directly to the second floor, complemented by individual bathrooms for convenience. Ample natural light streams through numerous windows, providing picturesque views of the town below.Whether you're launching a new venture or expanding an existing one, this meticulously revitalized space promises the ideal environment to cultivate success and innovation. Parking & Signage is available to prominently display your Business. (id:47564)
Revel Realty Inc.
Upper 2 - 34 Cambridge Street S
Kawartha Lakes, Ontario
Discover unparalleled potential with this completely renovated second-floor office spaces nestled in Lindsay's thriving downtown corridor. Completely renovated individual office with west side of the building. Boasting strategic placement for optimal visibility, this location offers a prime opportunity to anchor your business with a long-term presence. Access is effortless with elevators and stairs leading directly to the second floor, complemented by individual bathrooms for convenience. Ample natural light streams through numerous windows, providing picturesque views of the town below.Whether you're launching a new venture or expanding an existing one, this meticulously revitalized space promises the ideal environment to cultivate success and innovation. Parking & Signage is available to prominently display your Business. (id:47564)
Revel Realty Inc.
8 Cumberland Street
Prince Edward County, Ontario
SPACIOUS AND FULL OF POTENTIAL! This solid home could benefit from new floors and fresh paint- a GREAT home to make your own! This 4-bedroom, 3-bathroom bungalow is ideally located in a quiet neighbourhood, just a short walk to local schools, parks, and downtown Picton's amenities. With its solid stone construction and ample living space, this home offers a fantastic opportunity for growing families or those downsizing seeking additional lower-level space for family and friends. Upon entering, you're welcomed by a bright, open-concept layout, enhanced by large windows that flood the main floor with natural light. The generous living area sets a warm tone for family gatherings, while the adjacent dining area invites shared meals and memorable moments. The delightful kitchen features abundant cupboard and counter space, ready for your culinary creations and offers easy access to the backyard for seamless outdoor entertaining. This level also includes two spacious bedrooms with ample closet space and a functional jack and jill bathroom. Whats more- convenience is key, with main floor laundry and direct garage access enhancing practicality. Venture downstairs to find a versatile recreational space ideal for family fun, along with two additional bedrooms and a 3-piece bathroom, perfect for guests or growing families. Further, an additional flex room room offers direct walk-out access to the spacious garage. The backyard is a true retreat, featuring mature trees, privacy, and an expansive deck, all enclosed with a fence- perfect for kids and pets to play freely. Located just steps from the vibrant core of downtown Picton, where you can enjoy easy access to groceries, markets, local shops and fine dining. Only a short drive to McCauley Mountain, renowned beaches, wineries and all that Prince Edward County has to offer! This bungalow is a prime canvas for your personal touch. Don't miss your chance to make 8 Cumberland Street your own, and you too, can Call The County Home (id:47564)
Keller Williams Energy Real Estate
1551 I Reynolds Road
Trent Hills, Ontario
Welcome to your own slice of heaven on Seymour Lake, a waterfront luxury where sunsets paint the sky and memories are made on the shores of the prestigious Trent Severn Waterway. This exceptional 5-bedroom oasis perfectly balances luxury living with cottage charm, creating the ultimate year-round retreat for families and entertainers alike. Step through the front door and be captivated by the wall-to-wall windows in the expansive living room, where natural light floods the space and stunning waterfront views become your daily artwork. The cozy wood stove adds warmth and ambiance to those peaceful evening gatherings. Your inner chef will fall in love with the updated kitchen, complete with a practical pantry, flowing seamlessly into a spacious dining room perfect for family feasts and celebrations. The main floor is thoughtfully designed for family living, featuring four welcoming bedrooms, including one with a convenient 2-piece ensuite, while another boasts a fireplace and a private hot tub oasis. Ascend to the upper level to discover a truly magnificent primary retreat. This massive primary suite showcases wall-to-wall windows offering breathtaking water views, complemented by a luxurious 6-piece ensuite. The outdoor living space is nothing short of spectacular. Entertain on the large deck, or take a refreshing dip in the above-ground pool. The property features whimsical touches like a charming treehouse, while the converted boathouse now serves as an insulated games room/bunkie perfect for summer sleepovers or extra entertaining space. Three outdoor sheds provide abundant storage for all your waterfront toys and tools. Experience the joy of miles of lock-free boating, and end each day watching nature's show as the sun sets over the water from your private dock. This isn't just a house it's a lifestyle, a gathering place, and a dream come true all wrapped into one spectacular waterfront package. (id:47564)
RE/MAX Rouge River Realty Ltd.
38 Riverside Trail
Trent Hills, Ontario
THE BEST OF HAVEN ON THE TRENT! Live in tranquility in this fully completed model home at Haven on the Trent, perfectly set on a wooded lot beside the Trent River and Seymour Consvervation Park. Built by McDonald Homes, "The Oakwood" offers over 3,500 sq ft of finished living space with the high-end finishes and upgrades you'd expect in a showcase build. The open-concept main floor features 9 ft ceilings, wide sight-lines and natural light flooding in through large windows and patio doors. The Great Room is anchored by a floor-to-ceiling cultured stone gas fireplace, perfect for cozy evenings or entertaining. The custom kitchen is designed for both style and function, featuring ceiling-height cabinetry, quartz counters, natural wood open shelving, slide-out pantry drawers, a prep station and a large sit-up island. Walk out to a huge composite deck and enjoy the peaceful views or BBQ just off the kitchen. The Primary Suite includes a walk-in closet and a luxury ensuite with a glass & tile walk-in shower. A second main-floor bedroom is ideal as a home office or den, with fibre internet available. The finished lower level offers two additional bedrooms, a full bath, and a spacious recreation room, providing space for guests, hobbies, or family time. Extras include an oversized 2.5-car garage with interior access to the main floor laundry room, Luxury Vinyl Plank and Tile flooring, central air, municipal water/sewer, and natural gas. Enjoy peace of mind with a 7-Year TARION Warranty. Riverside Trail is located approximately an hour to the GTA, and just a few minutes drive to downtown, library, restaurants, hospital, public boat launches, Ferris Provincial Park and so much more! A quick walk to the brand new Campbellford Recreation & Wellness Centre with arena, 2 swimming pools, exercise facility and YMCA programming. Immediate possession is available. Some photos are virtually staged. WELCOME HOME TO BEAUTIFUL HAVEN ON THE TRENT! (id:47564)
Royal LePage Proalliance Realty
18 Princess Drive
Quinte West, Ontario
Welcome to 18 Princess Drive, a stunning 3+1 bedrooms, 1 bathroom bungalow nestled on a spacious lot in a peaceful, family-friendly neighborhood. This beautifully updated home seamlessly blends modern style with cozy charm, making it an ideal choice for families, professionals, or investors. Step inside to a fully renovated main floor featuring a bright and airy open-concept layout. The modern kitchen is a true showstopper, boasting quartz countertops, a large island, sleek cabinetry, stainless steel appliances, and a coffee/bar area perfect for entertaining or everyday convenience. The sunlit living room is enhanced by a large bay window and a built-in TV/entertainment center with an electric fireplace, creating a warm and inviting space. The main floor also features a fully updated 3-piece bathroom, complete with glass walk-in shower and tile surround. The spacious primary bedroom, along with two additional well-sized bedrooms, provides comfortable and stylish living for the whole family. Downstairs, the fully finished basement offers even more functional space, including a fourth bedroom, a large recreation room and ample storage perfect for a guest suite, home office, or additional family living area. Outside the expansive backyard is ready for outdoor enjoyment, featuring a two-tier wood deck, ideal for summer BBQs, gardening, or relaxing with family and friends. This home has been meticulously updated, with recent improvements including a new septic system (2020), central air AC (2020, new well pump (2025), and the full main level renovation including kitchen, living room and flooring (2022). Conveniently located near shopping, schools, and just a short drive to the renowned Prince Edward County wineries, this home offers both comfort and convenience. (id:47564)
Royal LePage Proalliance Realty
362 Summerhill Drive
Peterborough North, Ontario
Welcome to this inviting North End bungalow, perfectly located within walking distance to schools, churches, Walmart, and several nearby plazas offering everyday conveniences. This home features three comfortable bedrooms on the main floor, plus a spacious fourth bedroom in the basement ideal for guests, a home office, or additional living space. With two full bathrooms and a convenient carport, this home is both practical and welcoming. Enjoy direct access to the Parkway Trail right behind the property, and take a short stroll to the beautiful Jacksons Park. A perfect blend of comfort, location, and lifestyle awaits you here. (id:47564)
Century 21 United Realty Inc.
48 Mcgibbon Boulevard
Kawartha Lakes, Ontario
Welcome to 48 McGibbon Blvd A Fresh Start for Spring! This bright and inviting 3+2 bedroom, 3-bathroom brick bungalow is the perfect place to call home. The main floor boasts a cozy living room, a separate dining area, and a sunlit kitchen with a walkout to the deck and fully fenced backyard is ideal for spring and summer gatherings! The primary bedroom features an updated 3-piece ensuite, while two additional well-sized bedrooms and a 4-piece bathroom complete the main level. Downstairs, the finished lower level offers even more space with a large family room showcasing a built-in electric fireplace, custom seating, and cabinetry. Two additional bedrooms, a 3-piece bath, a laundry area, and ample storage make this level as functional as it is comfortable. Enjoy the convenience of an attached garage with direct access to the lower level. Located close to schools, parks, and amenities, this home is move-in ready and easy to show. Don't miss your chance to make this wonderful home yours this spring! (id:47564)
Royal LePage Kawartha Lakes Realty Inc.
40 Ash Street
Scugog, Ontario
LOCATED WALKING DISTANCE TO DOWNTOWN PORT PERRY. THIS 1350 SQ FT BUNGALOW OFFERS A GENEROUS LIVING AREA, 3 BEDROOMS & UP-DATED MAIN BATHROOM ON THE MAIN FLOOR WITH A WALK-OUT TO A PATIO & IN-GROUND POOL. THE BASEMENT FEATURES A HUGE REC ROOM WITH A GAS FIREPLACE, A 4TH BEDROOM WITH AN UPDATED 3 PC ENSUITE BATH, A HOT TUB ROOM (HOT TUB IN AS-IS CONDITION) A LARGE LAUNDRY/UTILITY ROOM. THIS LARGE 70' X 116' LOT OFFERS SPACE FOR A GARDEN. A 17' X 28' DETACHED GARAGE & DRIVEWAY SPACE TO COMFORTABLY PARKING FOR 3 FULL SIZED CARS. GREAT LOCATION WITHIN A BLOCK OF RH CORNISH ELEMENTARY SCHOOL, 2 BLOCKS TO THE HIGH SCHOOL.200 AMP ELECTRICAL SERVICE HAS SPACE TO ACCOMODATE A CAR CHARGER. SEWER CONNECTION IS AVAILABLE TO THIS PROPERTY FOR ANY FUTURE ADDITONS OR CHANGES. IN THE MEANTIME ENJOY LOWER UTILITY COSTS OF THE SEPTIC SYSTEM (id:47564)
Lifestyle Brokerage Limited













