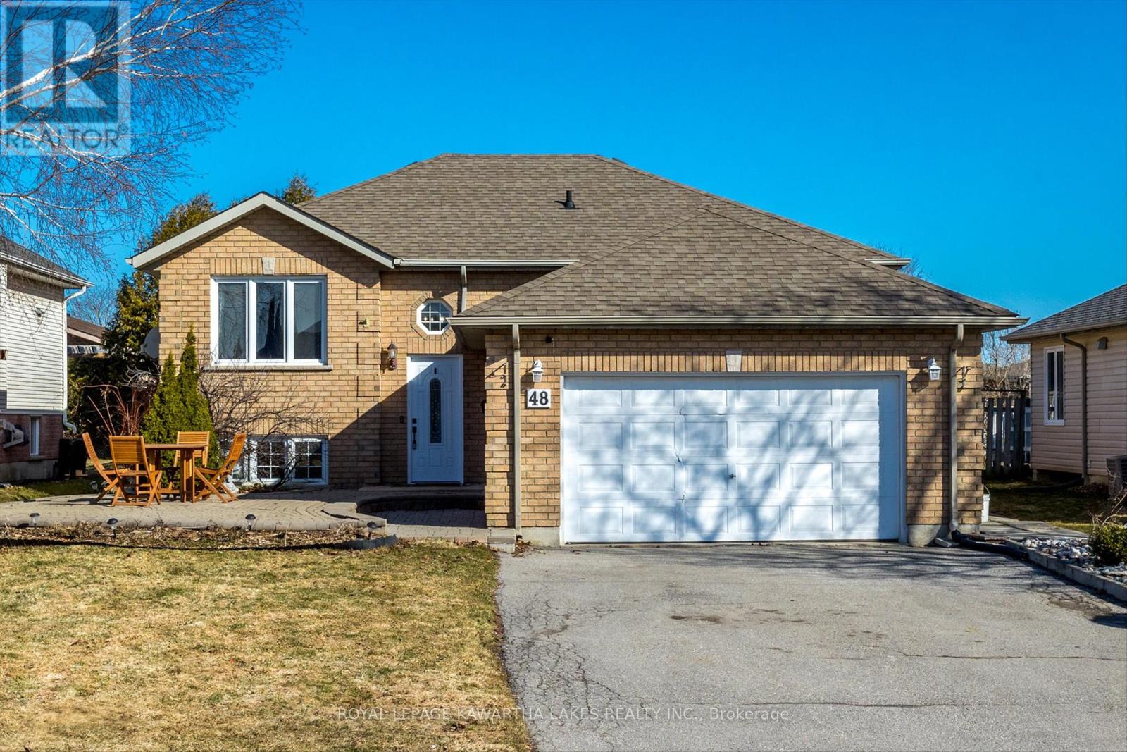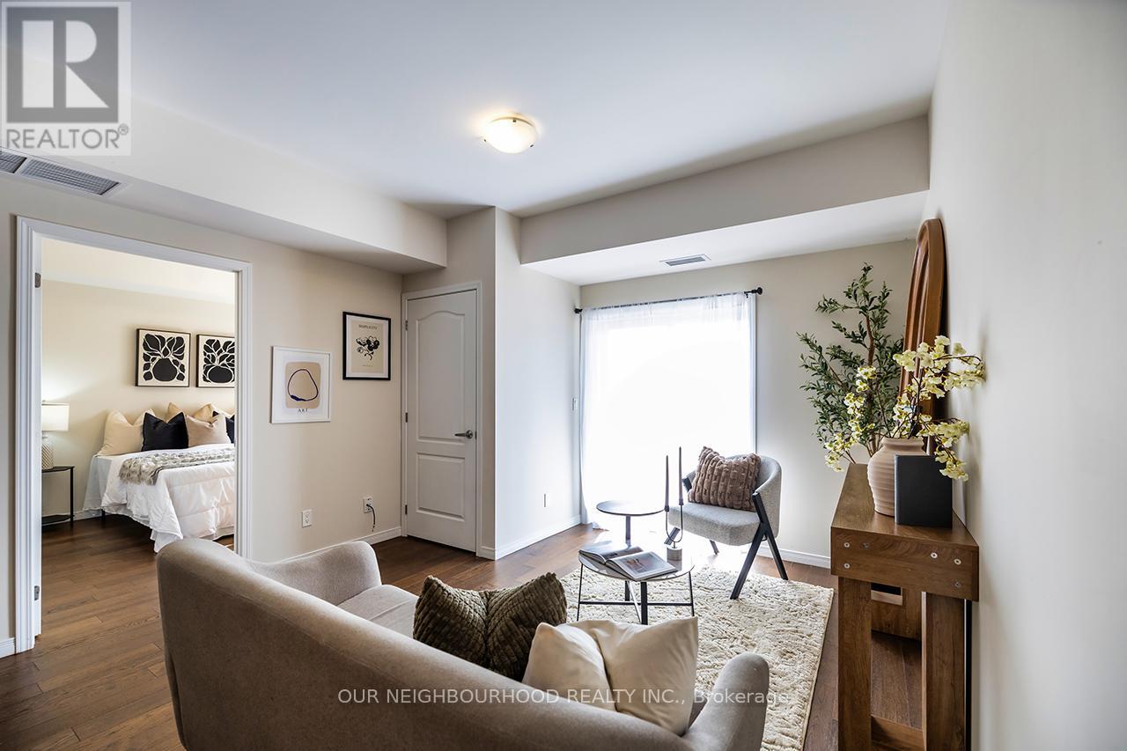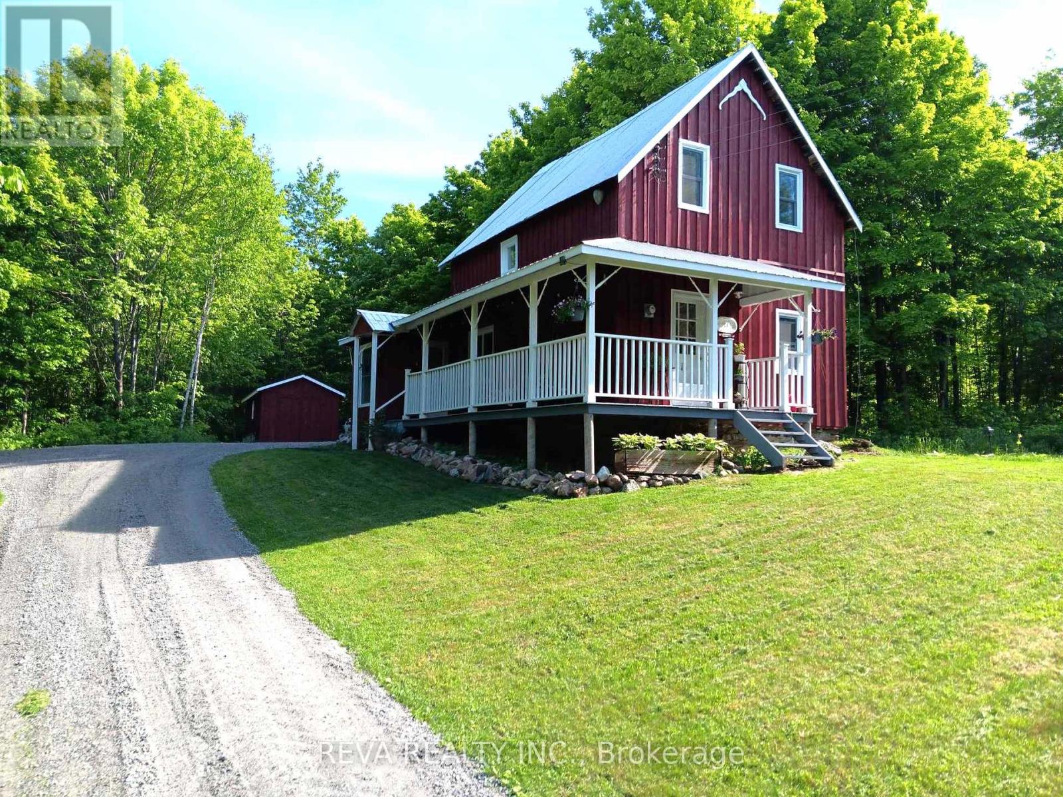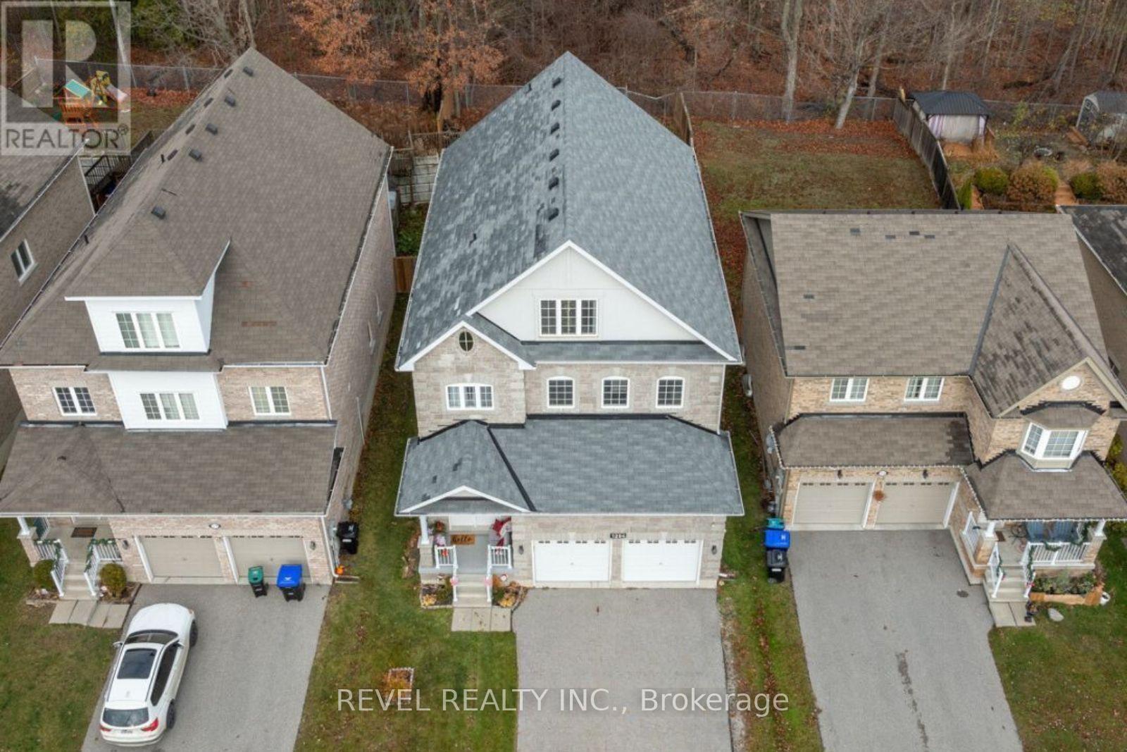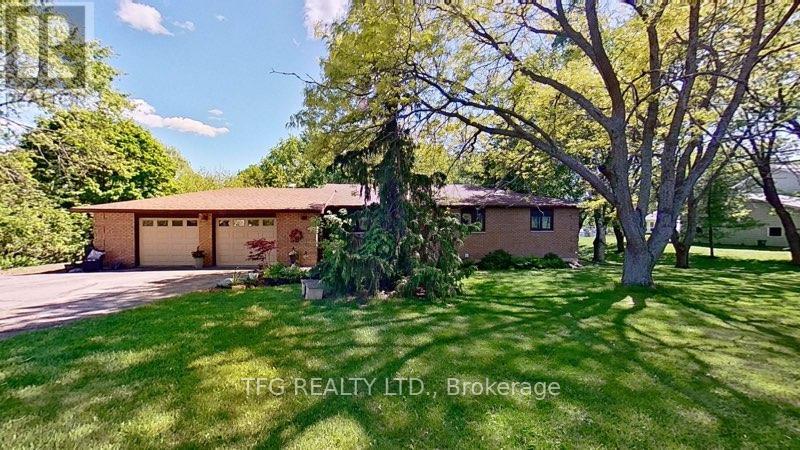 Karla Knows Quinte!
Karla Knows Quinte!362 Summerhill Drive
Peterborough North, Ontario
Welcome to this inviting North End bungalow, perfectly located within walking distance to schools, churches, Walmart, and several nearby plazas offering everyday conveniences. This home features three comfortable bedrooms on the main floor, plus a spacious fourth bedroom in the basement ideal for guests, a home office, or additional living space. With two full bathrooms and a convenient carport, this home is both practical and welcoming. Enjoy direct access to the Parkway Trail right behind the property, and take a short stroll to the beautiful Jacksons Park. A perfect blend of comfort, location, and lifestyle awaits you here. (id:47564)
Century 21 United Realty Inc.
48 Mcgibbon Boulevard
Kawartha Lakes, Ontario
Welcome to 48 McGibbon Blvd A Fresh Start for Spring! This bright and inviting 3+2 bedroom, 3-bathroom brick bungalow is the perfect place to call home. The main floor boasts a cozy living room, a separate dining area, and a sunlit kitchen with a walkout to the deck and fully fenced backyard is ideal for spring and summer gatherings! The primary bedroom features an updated 3-piece ensuite, while two additional well-sized bedrooms and a 4-piece bathroom complete the main level. Downstairs, the finished lower level offers even more space with a large family room showcasing a built-in electric fireplace, custom seating, and cabinetry. Two additional bedrooms, a 3-piece bath, a laundry area, and ample storage make this level as functional as it is comfortable. Enjoy the convenience of an attached garage with direct access to the lower level. Located close to schools, parks, and amenities, this home is move-in ready and easy to show. Don't miss your chance to make this wonderful home yours this spring! (id:47564)
Royal LePage Kawartha Lakes Realty Inc.
102 - 930 Wentworth Street
Peterborough West, Ontario
Welcome to this bright & spacious nearly 900 sq ft condo. Perfect for first-time buyers or investors! This beautifully maintained unit features fresh paint, hardwood floors throughout, and an open-concept layout designed for comfortable living. Enjoy 2 generously sized bedrooms with walk-in closets, plus 2 full bathrooms for ultimate convenience. The spacious pantry offers extra storage and can easily be converted into an additional closet if needed.This unit comes with 2 owned parking spots and an owned locker, providing plenty of storage space. Located in a prime central location, you're just minutes from shopping, dining, transit, and all essential amenities. Don't miss this fantastic opportunity to own in a sought-after community! (id:47564)
Our Neighbourhood Realty Inc.
Lot 42 Viewmount Avenue
Trent Hills, Ontario
2 acre building lot. This building lot is level and ready to build your dream home in a neighbourhood of fine homes. Minutes to the Trent River with miles of boating on the Trent Severn System. Close to Campbellford with all amenities you would ever need. 30 minutes to Peterborough. (id:47564)
Ball Real Estate Inc.
1476 Hillsview Road
Hastings Highlands, Ontario
Five minutes from Maple leaf Ontario is a quaint 2 bedroom farmhouse built in 1917 on 6 wooded acres with ultimate privacy just waiting for a unique buyer, that longs for peace and quiet. This home is move in ready, freshly painted and most furnishings will stay. Outdoors you have a large yard, walking trails and a small creek on the property, also a workshop type shed, storage shed, wood storage and for the guests a bunkie with a great fire pit area set back from the house for privacy. This property is situated amongst other farms but at the end of the road with total privacy only 20 minutes from the town of Bancroft for hospital and shopping. You still have area access to ATV/Snowmobile trails and many lakes for any outdoor minded folks. Its time to check out this property today for what it has to offer! (id:47564)
Reva Realty Inc.
2552 Base Line
Otonabee-South Monaghan, Ontario
1st time offered for sale! Discover the endless possibilities at this stunning 35-acre hobby farm, perfectly situated on picturesque rolling land just 10 minutes from downtown Peterborough. Previously home to Standardbred horses, this property boasts great bones and immense potential, making it an ideal canvas for your equestrian dreams or various hobbies. Key Features: Equestrian Facilities: This property includes an impressive 8-stall barn featuring a tack room, feed room, and dedicated grooming stall, all designed for functionality and convenience. Durable Construction: Built with low-maintenance aluminum-clad cinderblock, this barn is designed to withstand the elements while requiring minimal upkeep. Efficient Layout: An attached drive shed and hay storage optimize space for equipment and supplies, ensuring that everything you need is within reach. Comfort for Horses: Each stall is equipped with automatic waterers, providing consistent hydration for your horses. Versatile Riding Area: The fenced sand ring is perfect for schooling across all disciplines, giving you the flexibility to train in various styles. Training Track: A 3/8-mile training track offers the perfect space for conditioning and exercise, tailored to meet the needs of any equestrian discipline. Turnout Paddocks: Multiple fenced turnout paddocks allow for ample space for your horses to roam and graze safely. The house boasts many updates including newer roof, windows, gas furnace (2019) , rear deck (2023), and kitchen with all new stainless steel appliances. Step out from the main level to the brand-new deck--ideal for grilling and gathering with friends and family. Enjoy the convenience of a large attached garage and a partially finished basement offering plenty of storage. Freshly painted throughout the main floor, this home is move-in ready. Abundant natural light fills every room, creating a warm and welcoming atmosphere year-round. Don't miss out--book your private showing today! (id:47564)
Mincom Kawartha Lakes Realty Inc.
109 - 344 Florence Drive
Peterborough North, Ontario
Park West Condominium, a sought after west end location in Jackson Creek Estates. Beautiful 2nd floor corner unit offering bright, south/west exposure and private balcony. This 2 bedroom, 2 bathroom unit features open concept kitchen and living room enhanced with up-graded engineered hardwood flooring (throughout the unit) and custom window blinds. Primary bedroom enjoys walk in closet and 4 pc ensuite. The kitchen has been up-graded with Caesarstone counter tops, an undermount sink and pot lighting. Other unit up-grades include, tiled backsplash, tiled shower and larger fridge. Underground, designated parking (#97). (id:47564)
Stoneguide Realty Limited
1254 Leslie Drive
Innisfil, Ontario
Every home tells a story and 1254 Leslie Dr is ready for its next chapter. This stunning 5-bedroom, 4-bath home in the heart of Innisfil offers 3,480 sq. ft. of beautifully designed living space, perfect for growing or multi-generational families. Set on a premium lot with no neighbours behind, youll enjoy serene, wooded views and complete privacy in your backyard oasis. Step inside and be wowed by the nearly 24-ft soaring ceilings in the great room imagine the biggest Christmas tree youve ever seen then double it. One of the standout features is the 1,000 sq. ft. loft space, ideal as a second living room, office, gym, or play area the possibilities are endless. The heart of the home is the large kitchen with ample counter space, a walk-in pantry, and direct access to the yard, making it ideal for entertaining or everyday living. This open-concept home also features a brand-new AC for year-round comfort and numerous thoughtful upgrades throughout. Just minutes to Lake Simcoes shoreline, beaches, schools, shopping, and amenities. Rarely does a home of this size and quality in such a sought-after neighbourhood come available. Dont miss your chance this one is truly special. (id:47564)
Revel Realty Inc.
6 - 29 Mcnichol Avenue
Quinte West, Ontario
Affordable rentals are hard to come by these days, finding an all-inclusive rental is even more difficult. Look no further, this 2 bedroom top floor apartment offers this and more. Asking 1875 all inclusive (Hydro, heat and water included) and available immediately. This clean quiet well well-maintained six-plex on Trenton's East side may be the perfect rental for you. A bright, quiet, clean unit in a secured entrance building. It is located in a quiet residential neighborhood in Trentons North East area. The apartment includes a fridge (new in last 6 months) and stove, both bedrooms have ceiling fans and large closets. Plus there is coin laundry in the building. Senior discount available for qualifying applicants. Interested applicants should have first and last ready to go and be able to provide proof of employment and income and a recent credit report when submitting their application. Close to CFB Trenton, the 401, and several large employers in the Trenton area, this is a rental that checks all the boxes and available right away. (id:47564)
RE/MAX Quinte Ltd.
57 Nicklaus Drive W
Bancroft, Ontario
Build your dream home in the Bancroft Ridge Golf & Lifestyle Community! Architectural drawings available for a home that sits perfectly on this lot! This new development features 400 acres of green space! You're just steps to the Golf Course and the Heritage Trail for ATV's and snowmobiles, and surrounded by lakes! Check out the gorgeous newly built neighbouring homes, fantastic community environment! Hydro At The Lot Line, Town Water, Full Cell Service And High Speed Internet Available. Located On A Serviced Four Season Road. (id:47564)
The Nook Realty Inc.
84 Athabaska Drive
Belleville, Ontario
One of these townhomes is not like the other. Spoiler alert, it's 84 Athabaska! ~ The Stonehaven 2 model is admired for it's two separate primary suites. ~ An opportunity for more than 3,000 sq feet of living space with 1,883 already beautifully finished + additional unspoiled options in the bright basement with tall ceilings. Exterior class with tasteful stucco, stone & brick selections & perennial garden lined interlocking walkway to the pot lit covered front porch. 9' ceilings & engineered hardwood flooring throughout the main floor living area. Classic white kitchen cabinetry with quartz countertops, convenient corner pantry & black stainless steel appliances. The peninsula island overlooks the expansive dinning & living area with sliding door to the private pressure treated wood deck & established yard beyond. This main level provides inside access from the 237 sq ft garage & main floor laundry with above storage cabinets + 2 piece powder room & den, providing a great office, TV room or third bedroom option if desired. ~ The Stonehaven 2 model is admired for it's two separate primary suites. ~ One privately positioned to the rear providing a walk-in closet, ensuite double vanity sinks & step in shower with bench seating & the other on the upper level offering another walk-in closet, 4 piece ensuite, custom bench seating & a large secluded sitting area, a great flex space to suite your needs. Full unfinished basement offers further benefits with its large above grade window & rough in bath. Riverstone Subdivision, where modern elegance meets natural beauty. This up-and-coming neighbourhood offers a harmonious blend of contemporary home design and serene surroundings within great proximity to Moira River, 401, premium golf, parks & town amenities. (id:47564)
Royal LePage Proalliance Realty
92 Murray Street
Quinte West, Ontario
Looking to unwind, enjoy nature and have in-law potential? This could be the home for you. Situated on 3.68 acres surrounded by trees and a winding stream, this 2 + 1 Bed, 3 bath brick bungalow has so much to offer. Upstairs has new flooring throughout, 2 recently renovated baths, large windows providing excellent views of the stunning property, w/o from the kitchen to the deck & a primary bedroom with walkthrough closet into 4 pcs private ensuite. Downstairs is complete with its own kitchen with walkout to backyard and new deck, 2nd laundry room, large windows allowing for plenty of natural light, generously sized family room with built-in cabinets & pot lights and new flooring throughout the lower level. Let's make this your new home! **EXTRAS** Both Upper And Lower Units Have Their Own Separate Entries Along With Their Combined Entrance At The Front Of The Home. Separate laundry and kitchens on each level, providing opportunities for multigenerational living. New UV system installed 2025 (id:47564)
Tfg Realty Ltd.



