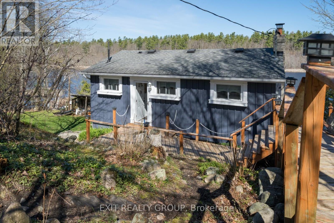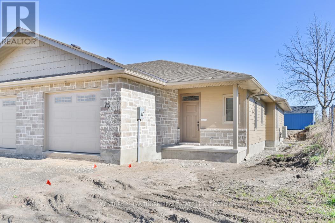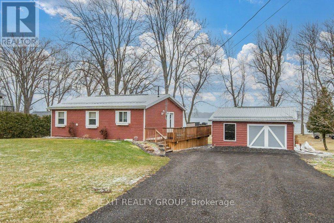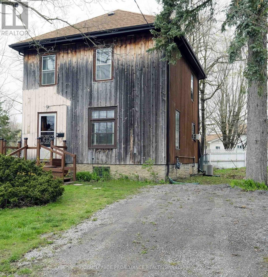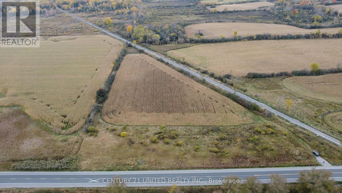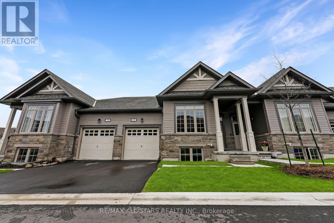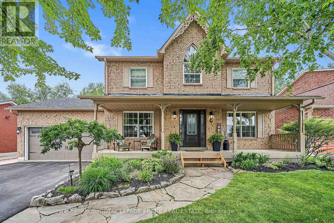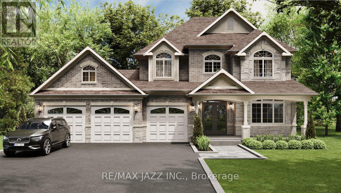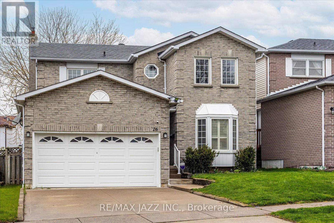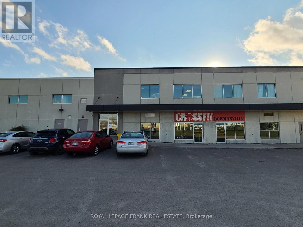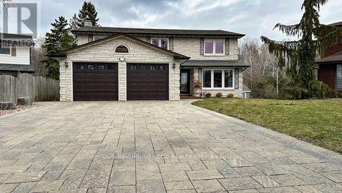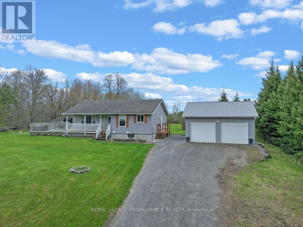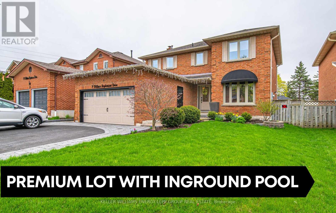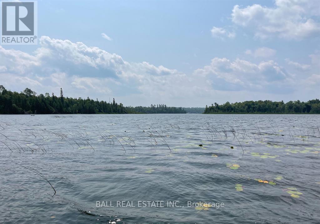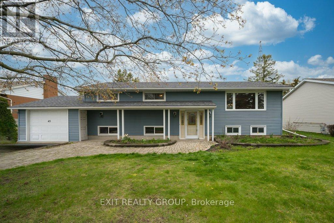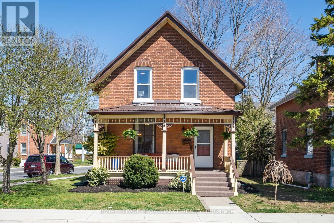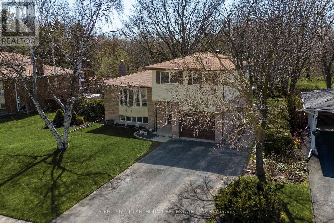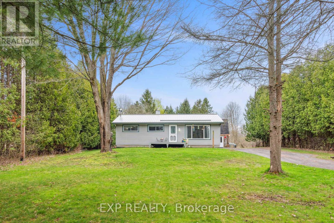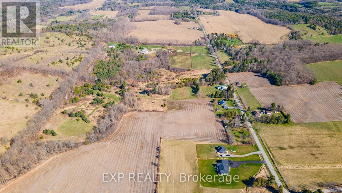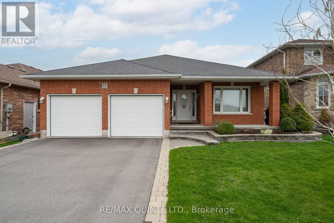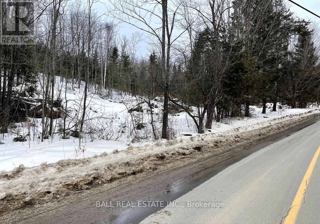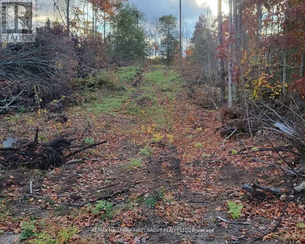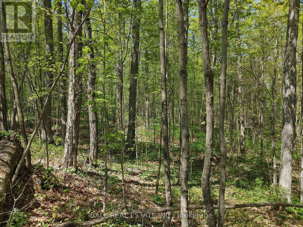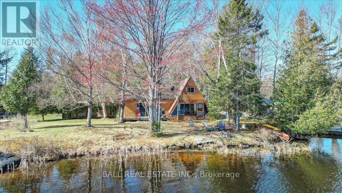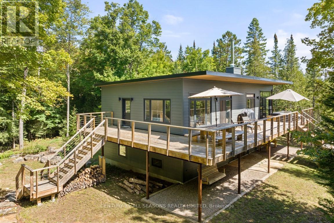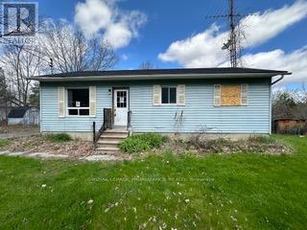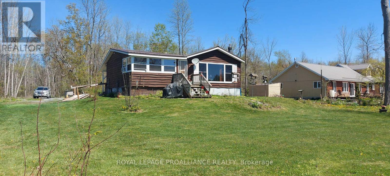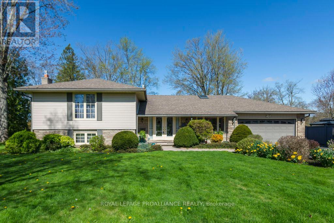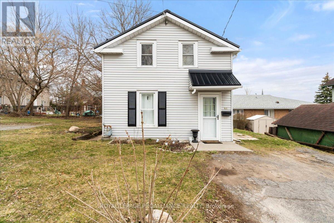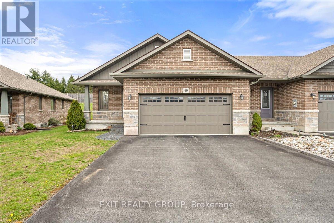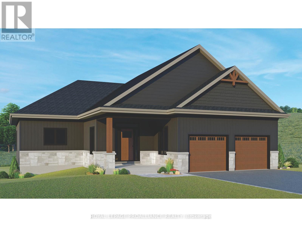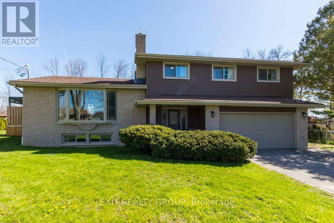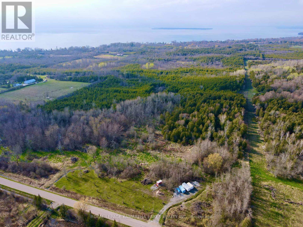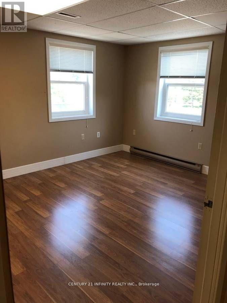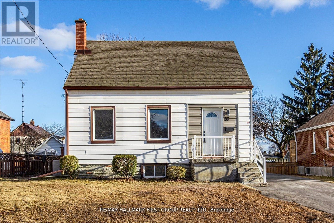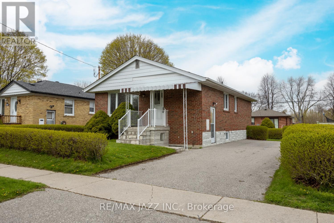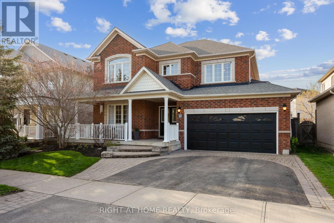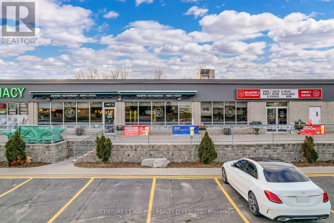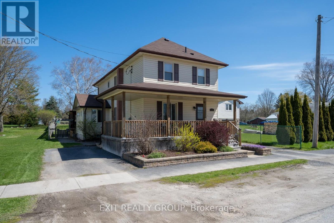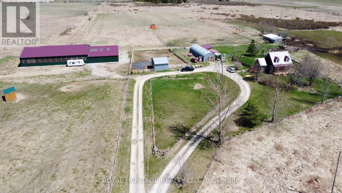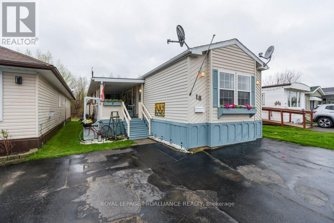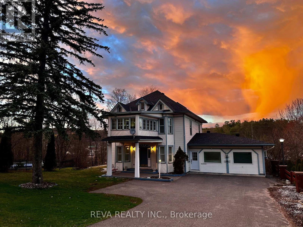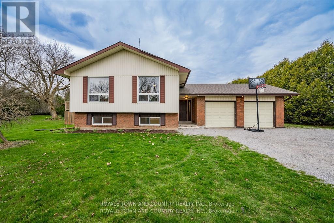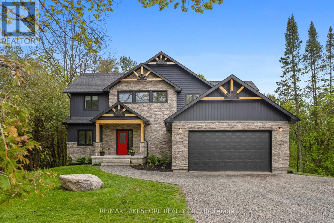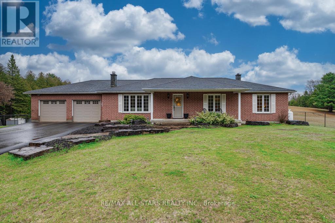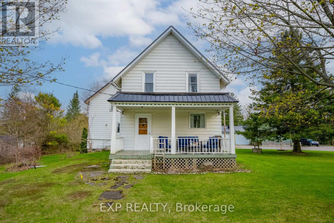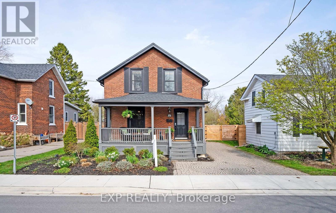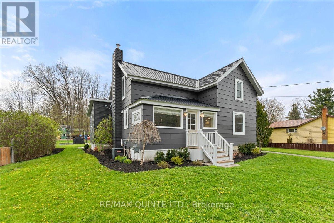 Karla Knows Quinte!
Karla Knows Quinte!177 Camp Lane
Tweed, Ontario
MILLION DOLLAR VIEW! Lovely 4 season waterfront property on a private lot situated at the mouth of Moira Lake on the Moira River. Sitting on just under an acre lot, this centrally located property is 2 hours from Toronto and Ottawa. Spend your summer days on the sun-soaked deck, swimming off the dock or fishing in one of the best Muskie Lakes in Ontario. Excellent space for entertaining friends and family or for having a summer getaway for your family. 4 seasons of outdoor sports await you here from swimming, boating, fishing, ice fishing, snowmobiling, 4 wheeling and hunting! (id:47564)
Exit Realty Group
75 Seymour St W
Centre Hastings, Ontario
Welcome to Unit 75 of Seymour Towns, a distinguished end unit townhome spanning 1257 square feet in Deer Creek Homestead. Its innovative slab-on-grade design includes in-floor heating powered by an energy-efficient natural gas boiler. Air conditioning and HVAC are also included. A fully insulated one-car garage offers direct access to the main house, ensuring comfort and convenience. The focal point of the spacious great room is a natural gas fireplace, set against the backdrop of a cathedral ceiling. A covered front entry welcomes residents and guests alike. This unit boasts two bedrooms, including a master bedroom with an ensuite featuring a luxurious custom-tiled shower. A second four-piece bathroom serves the remainder of the house. The well-appointed kitchen, designed with discerning tastes in mind, features hard surface countertops for both functionality and aesthetic appeal. Outdoors, a 10 x 10 interlocking brick patio awaits, providing ample space for outdoor enjoyment and relaxation. With its thoughtful design, premium features and a Tarion New Home Warranty 75 Seymour Towns offers a blend of comfort, style, and functionality for its discerning residents. Just needs lot grading and a few things but ready for showings and scheduled for completion in June. **** EXTRAS **** Seller to provide a gravel driveway, back patio, lot grading, front lawn sodded, back and side yard seeded (id:47564)
Century 21 Lanthorn Real Estate Ltd.
112 Bush Lane
Prince Edward County, Ontario
Vacant possession 31 May 2024! Welcome to your year-round waterfront retreat and income home! Featuring 2 dwellings, a large shop, 3 beds & 2 baths! This property has an eloquent 2-bedroom, 1-bath home and a separate 1-bedroom, 1-bath unit on Lake Consecon. Enjoy endless swimming, fishing, and boating opportunities, with the option to earn income from the second unit. Step onto the water's edge and appreciate the picturesque pebbled shoreline. The main floor boasts an open concept design with hardwood floors throughout, an updated spacious kitchen, inviting living room, and dining area. You'll find an upgraded 3-piece bath with a tiled walk-in shower, and convenient laundry area. The large primary bedroom offers access to the wrap-around deck via new sliding glass doors, providing stunning views of the water. The self-contained unit features new windows and includes 1 bedroom, a 3-piece bath, and a screened-in sunroom, perfect for hosting extended family or generating rental income. Indulge in boating and fishing adventures for Bass, Walleye, and Pike right from your own waterfront property, or simply relax on the expansive outdoor deck. Conveniently located near all the attractions that make Prince Edward County a sought-after destination. (id:47564)
Exit Realty Group
42 Highland Ave
Belleville, Ontario
Don't let the exterior fool you! I am no contractor but WOW, does this home feel solid. And the old charm... dark wood stairs, trim, baseboards and doors...so beautiful! I can just picture back in the day, stepping into the spacious front foyer while the owners were having an afternoon tea in the formal living room. Of course someone was probably baking in the large kitchen, featuring built-ins and a door to the back yard. I'm sure the formal dining room sat many hungry family and friends...oh the stories told! Upstairs, a full bathroom, office/flex space and each of the three bedrooms have a closet. If you look hard enough, you can see the Bay of Quinte from the front of the home. Although once the beautiful summer foliage is here, maybe not, but it's only a short walk and you can enjoy the 4 km waterfront trail ! **** EXTRAS **** WorthMentioning(approx):31'11x16'1Garage-Double Doors,Loft,Shelving,Partially Insulated/Drywalled &Hydro;Ashphalt Shingles unsure of age but look in good shape;Blown in Insulation;2012 Gas furnace; Central Air; Some Measurements Less Jogs. (id:47564)
Royal LePage Proalliance Realty
210 Airport Rd
Cavan Monaghan, Ontario
Come and explore the perfect location for your dream home on this 6.6-acre parcel on the outskirts of town. With its prime location and ample space, this vacant land offers an ideal opportunity to build your dream oasis. Don't miss out on the chance to create your own oasis in this sought-after location where urban comforts meet rural charm! (id:47564)
Century 21 United Realty Inc.
#29 -17 Lakewood Cres
Kawartha Lakes, Ontario
Welcome to carefree condo living nestled in the heart of Port 32 in Bobcaygeon. This stunning bungalow townhome offers contemporary living, featuring a seamless blend of style, comfort & convenience. Step inside & be greeted by an inviting open concept layout where a sleek & modern kitchen with top-of-the-line appliances flows seamlessly into the dining area & living room, creating the perfect space for entertaining. The living room has a cozy fireplace adding warmth & charm. Unwind on the deck & enjoy tranquil surroundings. The main floor also includes a powder room & features an office/den providing work space or room for relaxation. The Primary bedroom is complete with a walk in closet & en-suite bathroom with a double vanity & upgraded walk in shower. Venture downstairs to discover a spacious lower level with ample storage and endless possibilities for relaxation, movie nights or gaming. A second bedroom & a four piece bathroom provide private accommodation for family or friends. With its modern amenities, thoughtful design & prime location, this bungalow townhome is truly a rare find. (id:47564)
RE/MAX All-Stars Realty Inc.
18 Galloway Cres
Uxbridge, Ontario
Welcome To 18 Galloway Cres, The Perfect Family Home Located In Quaker Village On One Of Uxbridges Most Desired Streets! This 4+1 Bedroom, 4 Bathroom, 2,701 SqFt Home (Per MPAC) Is Situated On A Quiet, Low Traffic, Family Friendly Cres W/ Treed Greenspace Behind (No Direct Rear Neighbours). The Main Floor Features A Custom Kitchen W/ Quartz Countertops & Built-In Appliances, Butlers Pantry Leading To Formal Dining Room, Living Room, Family Room W/ Gas Fireplace, & Breakfast Area W/ Walkout To Back Patio. Upstairs Are 4 Spacious Bedrooms, Primary Suite W/ Dbl Closets & 5Pc Ensuite Bathroom. Finished Basement W/ Den, 5th Bedroom/Office, & 3Pc Bathroom. The Fenced Backyard Oasis Is Complete W/ Landscaping, Gardens, In-Ground Pool, Hot Tub, & Complete Treed Privacy Behind. Walking Distance To Schools, Parks, Trails, & Minutes To Downtown Uxbridge! **** EXTRAS **** Kitchen (2017), Primary Bathroom (7 Years), Pool & Landscaping (Installed 2008- Newer Pool Liner, Pump, Salt Generator & Safety Cover), AC (10 Years), Roof (10 Years), Windows (Most Within Last 4 Years) (id:47564)
Royal LePage Frank Real Estate
569 Columbus Rd E
Whitby, Ontario
This New Custom Home To Be Built In Columbus Is A Beautiful Two Story Design Featuring A Covered Porch That Opens Into The Welcoming Foyer. The Main Floor Features An Office/ Study With Natural Light Flowing From Large Windows As Well As A Separate Dining Room. The Surefire Hit Of The Home Is The Large Kitchen Featuring An Eat-In Breakfast Area, Double Wall Ovens, Pantry, And A Large Breakfast Island With Seating. The Upstairs Has Space For The Whole Family, With 4 Bedrooms And 2 Bathrooms, Including A Magnificent Primary Bedroom With A Sitting Room, As Well As An Ensuite With A Corner Glass Shower And Freestanding Tub. Plus, You'll Never Run Out Of Storage Space In This Home, With The Spacious 3-Car Garage And Unfinished Basement! (id:47564)
RE/MAX Jazz Inc.
26 Horseshoe Dr
Whitby, Ontario
This impeccably maintained 4+2 bedroom home boasts meticulous details throughout. Enjoy the convenience of an Eat-In Kitchen with quartz counters and garden doors to a deck and fenced yard. Main floor family room (w gas Fireplace), Living room and Dining Room, all with Hardwood Floors. Front foyer with Curved Staircase allows plenty of space to greet guests. Main floor laundry with Side Door to yard. 2nd Floor includes 4 Spacious Bedrooms with Hardwood. The Finished basement offers a large rec room, an additional bedroom and a versatile space for office, gym, crafts or extra bedroom . Perfectly situated for shopping and easy access to 401, this home combines comfort and convenience in a desirable location. Please see attachment to listing for list of inclusions as well as extensive details on home renovations and appliances. **** EXTRAS **** Furnace 2008, AC 2009 ,Roof 2014. Pre-List Home Inspection Report available on request (id:47564)
RE/MAX Jazz Inc.
#203 -325 Lake Rd
Clarington, Ontario
Fantastic quality upper office space on Bowmanville's rapidly developing Lake Road just south of Hwy #401. Great opportunity for contractors, construction, engineering. Great accessibility! Opportunity for additional fenced & secured outside storage for additional cost! Pylon signage exposure at additional $60 cost. Great opportunity for affordable new and professional office space! **** EXTRAS **** Monthly rent approximately $1,400 + HST & Utilities. Utilities estimated at +/- $90 per month. (id:47564)
Royal LePage Frank Real Estate
1038 Pinetree Crt
Oshawa, Ontario
You Have To View This Amazing Home To Fully Appreciate Everything It Has To Offer! This Beautiful 5 bedroom Custom Built Home Was Built And Lived In By The Custom Home Builders Themselves. This Home Also Boasts A Very Convenient Laundry Chute And A 2nd Kitchen In The Basement With A Walkout And A Separate Entrance For The In-Laws And Is Also Perched On A Premium Lot At The Top Of Pinetree Crt In The Much Desired Area Of Pinetree Crt In The Much Desired Area Of North/East Oshawa. Home Also Has Two Large Patios. Enjoy A Swim In The 26x 14 Indoor Pool And Then Go For A Walk On The Trails Along The Ravine Behind The Home. The Basement Has A Self Contained In-Law Suite For Additional Income Or That Special Family Member **** EXTRAS **** Some Of The Many Additional Features Include: Elevator With Access To All Three Floors. Main Floor Laundry With Garage Access. Two Offices. Sauna With Shower Spray. Intercom System Throughout Home. Two Owned Hot Water Tanks. (id:47564)
Our Neighbourhood Realty Inc.
678 Ray Rd
Madoc, Ontario
Whether you're looking to downsize, retire in a quiet community, work from home, or somewhere to raise your family, this home has it all. The open concept main floor living area features large windows providing lots of natural light. Beautiful new kitchen with lots of cupboards, counter space and island. Updated 4 piece bath. New flooring throughout the main level. The primary bedroom has it's own walk in closet/ dressing room. Walkout from the spacious living room to the wrap around deck, ideal for entertaining, barbecuing or just relaxing in the sun overlooking your mature, private property. Let your creativity flow in the blank canvas of the unfinished basement. The double car detached garage has plenty of work/storage space along with the outdoor shed and drive shed. This home boasts of country charm from the wrap around deck and cedar rail fences to the finished touches inside. Room for the whole family to live and play. Pride of ownership is evident in this immaculate home! (id:47564)
Royal LePage Proalliance Realty
71 William Stephenson Dr
Whitby, Ontario
Expansive 4+1 bedroom home on a premium lot backing onto park with great privacy. Boasts premium 50-foot lots and a serene setting with a saltwater heated pool for relaxation. With over $100,000 invested in recent upgrades and improvements, this home boasts unparalleled quality and sophistication. Enjoy the open-concept main floor with a bright eat-in kitchen featuring ceramic floors and granite counters. The center island with a breakfast bar is perfect for gatherings. Step out to the inground pool and private yard. Main floor highlights include hardwood floors and a gas fireplace, along with formal living and dining rooms. French doors and large windows throughout flood the space with natural light. The primary bedroom offers a luxurious 5pc ensuite and walk-in closet, while the second bedroom features his/hers closets. All secondary bedrooms are equipped with spotless broadloom, ample windows, and closets. Click on the realtor's link to view the video, 3d tour and feature sheet. **** EXTRAS **** Garage floor and 24 of walls in airport grade epoxy, Driveway expanded for 3 vehicles plus parking for 2 inside garage, New front window shade installed in Aug 2023, New shingles 2014 (id:47564)
Keller Williams Energy Lepp Group Real Estate
0 Egan Creek Rd
Tudor & Cashel, Ontario
Build your dream cottage on this amazing waterfront point property. 20 Acres, 2600 feet of waterfront on Limerick Lake. Approved building lot from Crow Valley Conservation. High hardwood hills and mixed bush. One of a kind waterfront property on chain of Five Lakes. Property is on snowmobile trail between Limerick and Mephisto Lake. South West exposure. Water Access Only. (id:47564)
Ball Real Estate Inc.
43 Wickens St
Quinte West, Ontario
Raised Bungalow resting on a spacious almost half an acre lot in a quiet neighbourhood and only a short two minute drive to the 401. 4 bedrooms, 2 full bathrooms. This home offers the perfect blend of country living and convenience. Enjoy living on municipal water and natural gas, ensuring hassle-free living. Recent updates include new shingles in 2023 and 2024 on the southern exposure areas along with a new furnace and air conditioner installed in 2023, providing peace of mind for years to come. Step outside to discover a sprawling backyard, ideal for outdoor gatherings and endless possibilities on the deep lot. While the house awaits your personal touch with cosmetic upgrades throughout and TLC, it has the potential to become your dream home. The lower level features a walk-up separate entrance which offers potential for multi-generational living. Come and take a look for yourself and see its potential! (id:47564)
Exit Realty Group
338 Mathew St
Cobourg, Ontario
Welcome to your charming slice of history in the heart of Cobourg! This stunning 3-bedroom, 1.5-bathroom, 2-storey century brick home is a true gem, featuring a perfect blend of historic charm and modern convenience. Situated just a stone's throw away from downtown Cobourg, ease and accessibility are at your doorstep. Step inside and be prepared to be wowed by the meticulous renovations that have transformed this home from top to bottom. No detail has been spared in the extensive renovations, which have taken this home down to the studs and rebuilt it with care and precision. Enjoy peace of mind with all-new insulation, wiring, plumbing, furnace, and a durable metal roof. The heart of the home is the stunning new kitchen, complete with custom touches by Bouwmans Cabinetry. Whether you're a seasoned chef or just love to entertain, this kitchen is sure to impress. The open-concept design seamlessly flows into the dining room, creating the perfect space for gatherings with family and friends. After dinner, relax and unwind in the bright living room, where natural light floods in through the windows, creating a warm and inviting atmosphere. Need to tackle laundry day? No problem! With main floor laundry and a convenient mudroom, chores are a breeze in this home. Step outside and enjoy your morning coffee on the covered front porch, or host summer barbecues on the back deck & patio. The choice is yours! **** EXTRAS **** Driveway is accessed off of Blake Street. Gates to fully fence-in the yard have been removed but can be re-installed prior to closing. 24/7 parking is available on both streets through all seasons. (id:47564)
Royal LePage Proalliance Realty
282 Waverly St N
Oshawa, Ontario
Welcome to 282 Waverly Street North located in the highly sought after McLaughlin neighbourhood! Featuring a larger lot than most others on this street and backs on to an AMAZING green space with Goodman Creek running through it. You get all the excitement and city amenities combined with country views out of your primary bedroom, kitchen, dining room and sunroom. This modernized home boasts 2 wood burning fireplaces (not currently in use) to create that warm and inviting feel. It has a total of 5 bedrooms and 2 bathrooms. This architecturally stunning 3-level split home was built in 1972. Walk in the front door to an open, airy entryway that leads you up to the main level where there is an open concept living room/dining room and eat-in kitchen with new flooring throughout. Continue upstairs to the second level where you will find 3 bedrooms and a full bathroom. The whole home has undergone a modern facelift with fresh paint that is neutral and inviting. The windows in all the bedrooms allow for ample natural light. Don't forget to look out the window in the primary bedroom for breathtaking views of the green space. Your own little slice of tranquility in the heart of the city. Back down on the same level as the entryway is access to the attached garage, a 3-piece bathroom, a bedroom/office with patio doors to a sunroom. From there you will see the spacious fully fenced backyard with gated access to the green space and creek, great for walking the dog or just taking a moment in nature. You are in walking distance to several parks, schools, the Oshawa Centre and city transit. Back inside the home finish off your tour of the house in the basement where there is a bedroom, sitting room, laundry room with workshop and a crawlspace for all your storage needs. You may ask what is 282 Waverly Street North missing? Simply put - it is missing its next family. What are you waiting for? (id:47564)
Century 21 Lanthorn Real Estate Ltd.
1303 County Road 64
Quinte West, Ontario
Welcome to this charming bungalow tucked away on a massive and private lot, just minutes from all amenities, the beautiful Presqu'ile Provincial Park and Wineries of Prince Edward County! This beautifully kept home is filled with natural light and boasts large windows throughout. Step into the spacious foyer and continue into the open-concept living and dining area, offering tranquil views of the front yard. The bright, updated kitchen overlooks the large private backyard, creating a perfect space for cooking and entertaining. The primary bedroom feels like an oasis, with stunning views of the mature trees surrounding the property. The full basement offers endless possibilities for customization, including the potential for additional living space with a rec-room and another bedroom. Outside, a large and legal commercialized 2-storey Barn awaits all business owners! Don't miss this amazing opportunity to have your business operate right in your own backyard - plus the luxury of having ample room for extra storage, recreational toys, or a workshop. The oversized backyard features a fenced-in chicken coop, mature trees and perennials, creating a fabulous space for relaxation and entertaining family and friends. Nature and outdoor enthusiasts will find themselves perfectly at home in this tranquil and private oasis, where peace and serenity abound! **** EXTRAS **** New vinyl flooring, newer kitchen, water test/paperwork for legal commercial workshop on hand, Steel roof 2010, HWT owned (id:47564)
Exp Realty
196 Eddystone Rd
Alnwick/haldimand, Ontario
Here's your chance to own a stunning 98.6 acre property just 5 minutes north of the 401! This remarkable land offers endless possibilities for your dream home, cottage, or take advantage of the rolling acres of farmland. Mature trees scattered throughout, the property provides complete privacy and seclusion.The expansive acreage, complete with a pond and trails throughout, offers so many opportunities for outdoor adventures. Don't miss this chance to own such a large and unique piece of land with abundant trees, a tranquil creek and ample space to fulfill all your dreams and aspirations. Just minutes to all amenities, beautiful spa's, golf courses, unique shops, cafes and restaurants. Under an hour to Oshawa and large cities, you have the convenience you need while still being tucked away in your own paradise! (id:47564)
Exp Realty
13 Vertis Crt
Belleville, Ontario
Welcome to this charming all-brick bungalow nestled in the coveted Canniff Mills Subdivision, just moments away from the convenience of the 401. Boasting 3 inviting main floor bedrooms, including a spacious primary bedroom with a tray ceiling, walk-in closet, and a luxurious 3-piece ensuite, this home offers comfort and style in equal measure. The main floor is graced with a well-appointed 4-piece full bath, complemented by hardwood flooring throughout and the cozy allure of bedroom carpets. The heart of this home lies in its open-concept kitchen, adorned with elegant maple cabinets, where culinary delights await. Relax and unwind by the built-in natural gas fireplace, creating a cozy ambiance perfect for quiet evenings or entertaining guests. Discover endless possibilities in the partially finished basement, offering ample space to craft additional bedrooms and boasting a rough-in for a potential 3rd bathroom. Outside, the fully fenced backyard provides a private oasis, backing onto lush green space, while nearby walking trails and parks invite exploration and enjoyment of the great outdoors. **** EXTRAS **** Furnace and Central Air 2013, Roof 2013, Water $150/month approx. The on-demand hot water heater is owned. Automatic garage door openers. (id:47564)
RE/MAX Quinte Ltd.
314 Airport Rd
Faraday, Ontario
Are you looking to build your dream home in a private and peaceful location? Look no further than this beautiful 1.93 acre vacant land property, located just 5 minutes outside of Bancroft. This fantastic property boasts a prime location with frontage on both Airport Road and Woodcox Road, offering easy access and convenience. With ample space to build your dream home, you'll have the freedom to customize every detail to your liking. Enjoy the privacy and serenity of this beautiful property, surrounded by lush greenery and nature. This is the perfect opportunity to create your own oasis away from the hustle and bustle of the city. (id:47564)
Ball Real Estate Inc.
N/a Black River Rd N
Tweed, Ontario
Great Location North Of Highway #7 And Black River Rd. North, Over 2 acres with year round road. The Property Is At The Corner Of Mothers Road And Black River Rd on the South Side Of Mothers Road. This Lot Was Part Of An Existing Property Across The Road With Natural Severance Because The Road Divides The Property. New Lot Will Be Reassessed. New Taxes And New Roll Number. Close To Madoc and Tweed. DIRECTIONS: #7 north on Black River Road. The blue number across the road opposite to the property - 484 Black River Road. Purchase price includes HST! (id:47564)
RE/MAX Hallmark First Group Realty Ltd.
0 County Road 504
North Kawartha, Ontario
GREAT LOCATION TO BUILD!! This beautiful treed almost 3 acre lot has beautiful sunrise and sunset view! 5 minute drive to Public Beach and boat launch at Chandos Lake! 16 minute drive to Town of Apsley. Services at road including hydro, Bell and garbage disposal. (id:47564)
Ball Real Estate Inc.
188d Granny's Lane
Addington Highlands, Ontario
Point lot on beautiful Weslemkoon Lake. The property has been in the family since 1967. The original A frame cottage was constructed shortly after and an addition added in the 80's. With over 400 ft of shoreline and big views make this a prime spot to invest and start enjoying all that this amazing lake system has to offer. With miles of crown land shoreline and some of the best fishing in the area. The area also has some of the best trail systems in all of Ontario for both ATVs and snowmobiles. Access to the cottage is year-round, maintained road up to a private lane, which is currently not ploughed in the winter, but could easily be ploughed for full-time access. The cottage will need a little bit of work but the bones are good, and it is very worthy of a nice renovation. Vendor willing to hold a mortgage. Call for details. Book your showing now and be in time to start enjoying your summer on Weslemkoon Lake. (id:47564)
Ball Real Estate Inc.
988b Lippert Lane
Faraday, Ontario
Experience Tranquil Luxury on Coe Island Lake Step into your own private sanctuary with this stunning 4-bedroom waterfront retreat nestled on prestigious Coe Island Lake. Designed to harmonize with its natural surroundings, this cottage combines contemporary elegance with the serenity of lakeside living. From the moment you enter, be greeted by the expansive open-concept layout, effortlessly connecting indoor living spaces with the beauty of the outdoors. Admire panoramic views through walls of glass while cozying up to the inviting natural stone fireplace, setting the stage for intimate gatherings or peaceful moments of reflection. Outside, your private dock beckons, providing direct access to the pristine waters of Coe Island Lake. Entertain on the spacious deck, where breathtaking lake views create the perfect backdrop for memorable gatherings with loved ones (id:47564)
Century 21 All Seasons Realty Limited
280 Pinewood School Rd
Cramahe, Ontario
Earn your sweet equity here in this beautiful rural setting less than 20 mins to the 401. Three bedroom fixer upper with an unfinished lower level sits on a 250 x 612.80 foot lot with lots of potential to make it your own. Easy to view. The home is being sold as is with no warranties. (id:47564)
Royal LePage Proalliance Realty
30 Fidlar Crt
Marmora And Lake, Ontario
Cozy 2 Bedroom, 4 season property on just under 1/2 an acre. 108 feet of waterfrontage on Beaver Creek, just a short boat ride to Crowe Lake & the sandbar, makes this an awesome spot for your cottage or year round living. Property features upgraded windows, kitchen island & cabinetry, plumbing, breakers. Living room has propane fireplace & pine cathedral ceiling with large picture window overlooking panoramic waterfront views. This property has a full basement which has a laundry area, workshop space, lots of storage & potential space to finish. Includes 6 appliances & snow blower. Back up generator is also included to assist you with those power outages. Peaceful wooded area located across the road with lots of deer & wildlife. (id:47564)
Royal LePage Proalliance Realty
50 Greenfield Park
Belleville, Ontario
Fabulous parklike setting, with 103 feet on the Moira River. Ideal for kayaks, canoes or fishing boats. Peaceful and tranquil, 3 bedroom, 3 bath home has a maintenance free exterior, and curb appeal abounds. Extensive, expensive landscaping. 3 bedroom, 3 bath home. Gleaming hardwood in Living Room/Dining Room, granite counter tops in kitchen, plus built-in appliances, 2 natural gas fireplaces-one in living room, and the other in the family room. Ensuite off primary bedroom, and the other two bedrooms have a recently renovated bathroom to share. A third bathroom is conveniently located off the family room. A fabulous, 4 season sunroom, with full view of the river, is a bonus space off the living room and will be where you spend all your time. This home has been well maintained and loved and is really for your family to make it home. **** EXTRAS **** Appointments through Broker Bay. Remove shoes, leave business card, an agent must accompany all buyers, inspectors, appraisers, etc. (id:47564)
Royal LePage Proalliance Realty
165 Lorne Ave
Quinte West, Ontario
Quick closing available! This adorable 3-bed, 1.5 -bath home suits investors, first time buyers or those seeking to downsize. Nestled in a nice friendly Trenton neighbourhood, it's within walking distance to the hospital, Mount Pelion Park, Trenton High School, Trenton golf club, curling club, shopping, public transportation and more. The main floor boasts a bright open-concept living/dining area, a sunny kitchen with access to a secluded patio & spacious shed, a versatile bedroom/office, and an updated 4-piece bath with laundry. Upstairs, find the primary and guest bedrooms with a convenient 2-piece bath. Recent upgrades includes a steel roof (2022), natural gas furnace (2021), and new front doors. Enjoy low maintenance, landscaped yard with 2 parking spots. (id:47564)
Royal LePage Proalliance Realty
49 Aspen Dr
Quinte West, Ontario
Welcome to your dream home! This 4 bed 3 bath end unit townhouse boasts luxury at every turn, including a stunning master suite with his & her closets, and a lavish 4-piece ensuite, comfort and style await you. The heart of the home lies in the u-shaped gourmet kitchen, perfect for culinary adventures, and the open-concept living and dining area with cathedral ceilings , ideal for entertaining guests. The lower level offers even more space to unwind, with a spacious rec room, third and fourth bedrooms, 3-piece bath, and a versatile utility/storage room, providing endless possibilities for relaxation or productivity. Step outside onto the large covered porch and discover your own oasis, complete with a semi-private backyard, perfect for enjoying warm summer evenings or hosting gatherings. And don't forget the convenience of a two-car garage, ensuring ample space for parking and storage. (id:47564)
Exit Realty Group
00 Percy St
Trent Hills, Ontario
OPEN HOUSE check in location at 248 Durham St.S., Colborne. Charming 3 Bedroom, 2 Bathroom Home to be Constructed by the prestigious local builder, Fidelity Homes. Situated in the heart of the Rural Countryside with municipal water/sewer and natural gas. Nestled just beyond the quaint village of Warkworth, this home features a covered front porch and expansive back deck to enjoy your surroundings. Enter through the front door to your large foyer with convenient entryway storage and open concept kitchen, dining and living space. The mudroom offers a separate entrance from the garage with additional storage. The right wing of the home includes a spacious primary bedroom with a large walk-in closet, 4-piece ensuite, laundry room access just outside in the hallway, and two generously sized bedrooms. Full unfinished basement with walk-out. November 26, 2024 closing available & 7 Year Tarion New Home Warranty. (id:47564)
Royal LePage Proalliance Realty
20 Rockhill Crt
Belleville, Ontario
Welcome to the quiet neighbourhood of Quinte Heights! This 7-bedroom home is absolutely delightful, offering ample space and amenities for comfortable living and entertaining.The inclusion of a 2-piece ensuite in the Primary bedroom adds a touch of convenience and luxury, while the full bathroom upstairs ensures that everyone in the household has access to necessary facilities. The additional 2-piece bathroom next to the laundry room is a practical addition, making household chores more convenient.The versatility of the extra bedrooms is fantastic, allowing for customization according to the needs of the residents. Whether it's setting up a home office, a yoga studio, or a personal gym, there's room for it all, fostering a lifestyle tailored to individual preferences.The outdoor features of the property truly elevate its appeal. The pool and hot tub promise endless hours of family fun and relaxation, while the expansive deck provides the perfect setting for celebrations and social gatherings. The inclusion of a large metal gazebo ensures shade and shelter during outdoor events, while the second gazebo allows for year-round enjoyment of the hot tub.The 3-season room is a wonderful addition, offering a versatile space for hosting large social events and serving as a hub for culinary delights during gatherings. The integration of this space with the backyard ensures seamless indoor-outdoor flow, enhancing the overall entertainment experience.The presence of a single-car garage with access to the home adds practicality and convenience, while the extra storage space in the crawl space is a valuable bonus, providing ample room to stow away belongings and keep the living areas clutter-free. Overall, 20 Rockhill Court is a fantastic property that offers a harmonious blend of comfort, functionality, and entertainment potential. It's sure to appeal to families seeking a spacious and versatile home in the charming Quinte Heights neighborhood. This home is a must see! (id:47564)
Exit Realty Group
0 Concession 2 Rd
Brock, Ontario
Unlock the potential of a picturesque fifty-acre canvas just 10 minutes south of Beaverton. With over 1,000 feet of frontage on Concession 2, this expansive lot offers endless possibilities. Enjoy the charm of mature cedars, apple trees, trails and a serene pond nestled within the gently rolling landscape. With fencing on three sides and hydro at the property line, convenience meets seclusion. Embrace the opportunity to create your dream home in this tranquil haven. Building location available clear of Lake Simcoe Conservation (id:47564)
Royal LePage Kawartha Lakes Realty Inc.
#204 -909 Simcoe St N
Oshawa, Ontario
L-Shaped Open Area Plus Large Private Office With Windows. Laminate Flooring In The Main Office Area. Updated Full Bathroom In The Unit. Storage/Utility Room. Opportunities For Signage. Prime Location. Plenty Of Surface Parking. **** EXTRAS **** Free Parking On Site. Suit Professional Office Or Service. Area Is Approximate. $1170 + $355/Mo Tmi. Total $1,525/Month Plus Hst. Tenant Pays Hydro. (id:47564)
Century 21 Infinity Realty Inc.
33 Sandra St W
Oshawa, Ontario
Welcome home! This stunning 3+1 bedroom home has been fully renovated from top to bottom! Situated on a deep and private lot and nestled into a family friendly neighbourhood. Open concept living with no detail overlooked. Kitchen features brand new S/S appliances and boasts plenty of counter space and overlooks the living room. Main floor primary bedroom, 4pc bathroom and laundry. Upper level features two large bedrooms and a convenient two piece bathroom. Large deck and garden shed. Separate entrance to basement with large rec room, bedroom, kitchen, egress windows, separate laundry. Ideal for a large family or rental! This home is much larger than it looks from the outside! Located close to transit, 401, grocery, lake Ontario, walking trails, schools and more! Professionally designed and crafted for the most meticulous! Offers Welcome Anytime! **** EXTRAS **** Approx 2000 sq feet of living space! Updated wiring, plumbing, drywall, fixtures. Live upstairs and rent down! (id:47564)
RE/MAX Hallmark First Group Realty Ltd.
1231 Wecker Dr
Oshawa, Ontario
Opportunity is knocking! This detached brick bungalow with separate side entrance features 2+2 bedrooms, 2 bathrooms, new light fixtures, and a freshly painted interior. The bright living room boasts a large bay window and great sight lines to the dining room. The separate side entrance leads to a partially finished basement with a large recreation room, 2 bedrooms, 1 bathroom, and utility room. So much potential! You'll love the tree-lined street in this mature neighbourhood, just minutes to Lakeview Park Beach. What an exciting opportunity to put your finishing touches on your next home! **** EXTRAS **** *Join us at our OPEN HOUSE Saturday & Sunday (May 4 & 5) from 2-4 pm* Conveniently located close to South Oshawa Community Centre, Lakeview Park, Hwy 401, trails, shopping, and more. (id:47564)
RE/MAX Jazz Inc.
20 Bianca Dr
Whitby, Ontario
Rarely Do Homes Become Available On This Street. Located In A Quiet Neighbourhood Away From The Busier Sections Of Brooklin Yet Close To Schools & Conveniences, 20 Bianca Is The Home You've Been Waiting For With 4000 +/- Finished Living Space. The Main Floor Showcases A Beautiful, Welcoming Entrance Which Offers Openness & Space. Architectural Columns & Crown Moulding Enhance The Look & Feel Of This Entertainers Dream Home. Grab A Seat In The Large Family Room & Combined Dining Room While You Have Conversation Or Enjoy A More Formal Dining Experience. Move Through Towards The Back Of The House Where You Will Love Preparing Family Meals To Enjoy At The Breakfast Bar Or In The Eat-In Kitchen. Family & Guests Don't Need To Be Far Away As The Large Living Room Is A Place To Put Your Feet Up, Watch Tv Or Look Out To Your Backyard Oasis. Exit Through The Patio Door And Get Ready For A Truly Captivating Backyard Where Summers Won't Disappoint. Take A Swim In Your Luxurious Pool Or Get Rejuvenated In The Hot Tub. Enjoy Family Time With The Kids & Make Smores Around The Fire Pit Or Just Spend A Lazy Day Enjoying The Outdoors. The Main Floor Also Houses The Laundry Room With Access Directly Into The 2 Car Garage. With 4 Bedrooms Upstairs Everyone Will Have Enough Privacy & Space. 2 of The Bedrooms Share A Jack & Jill Bathroom Making Convenience A Joy For Both. Custom Wall Shelving Provides Space For Displaying Pictures, Collectables Or Anything To Personalize Your Room To Your Desire. Both Rooms Have Hardwood Flooring, 1 Has A Walk-in Closet And The Other A Double Closet. Enter Through The Double Doors To The Primary Bedroom. This Room Is Large And Has A Good Sized Walk-in Closet, 5 Piece Bathroom With A Soaker Tub To Pamper Yourself And A Separate Shower. Keep An Eye On The Happenings In The Back Yard From This Bedroom Or Just Marvel At The Wooded Ravine Just To The West. The 4th Bedroom Is Well Laid Out And Also Has Custom Shelving, A Double Closet & Hardwood Flooring. **** EXTRAS **** We're Not Done Yet. Invite Family & Friends To Your Dream Downstairs Entertainment Area Complete W/3 Piece Bath, Wet Bar, Work Shop, Games Area & Media Centre. This Space Is Sure To Provide That Extra Living Space That You Want. (id:47564)
Right At Home Realty
#4 -609 William St
Cobourg, Ontario
BUSINESS FOR SALE. The owners of almost 20 years of this well known family restaurant have decided to retire. This restaurant has a super location on a high traffic street, close to 401, the downtown and well known Lake Ontario/waterfront beach. Offers 4000 sqft. in a well cared for plaza with lots of parking. Has 108 seats in restaurant plus 60 seating party room and 30 seating outdoor patio area all fully equipped with LLBO licensing. This turnkey operation runs a busy breakfast, lunch and dinner menu which is complimented by their tasty food and repeat customers. They also have excellent catering and additional opportunities with their party room space. The owner of the business also pays a monthly lease and TMI to the landlord. Lease details and lease terms need to be negotiated with the landlord. Along with approval to the new owner. The current hours of operation Monday &Tuesday 7:30-3pm, Wed-Sat 7:30-8pm(Friday night comedy) Sunday 730am-7pm **** EXTRAS **** This restaurant is called Dimitris Restaurant and Niko's Patio. Restaurant owner leases the space and pays monthly plus extra TMI.. Restaurant sqft is 3786 and patio area is 1350 sqft. (id:47564)
Century 21 All-Pro Realty (1993) Ltd.
359 St. Joseph St
Tweed, Ontario
Lovely 2 storey 3 bedroom home located in the village of Tweed. This well maintained home sits on a large private lot close to shopping, Tweed Memorial Park and the Heritage Trail. (id:47564)
Exit Realty Group
540 Kirkfield Rd W
Kawartha Lakes, Ontario
Calling all horse enthusiasts! This 103 Acre Farm is a horses paradise, with a 60 x 100 indoor arena (2020) for all year round riding with newly built stables attached. Enjoy country living with fresh eggs every morning with the 3 chicken coops on the property. Approximately 30 worked acres and 60 pasture, multiple fenced paddocks with animal run ins and out buildings including a Quonset hut. A beautiful 3 bedroom log home with a steel roof, tops off this perfect property. With a partly finished basement it has a great in-law suite potential with a walk out basement. Be the envy of every one on hot summer days and cold winter mornings with the new 2024 heat pump system. This property truly is a one of a kind come and see it, your animals will thank you. **** EXTRAS **** Listing agent will be present for all showings to answer any questions and show around the farm because it has live animals on the property (id:47564)
Royal Heritage Realty Ltd.
#18 -311 Dundas St E
Quinte West, Ontario
Step into this turnkey, charming and meticulously maintained home boasting an array of recent upgrades. Take comfort under a brand-new roof installed in 2022, with propane furnace, new flooring throughout and updated kitchen all in 2021 promising both style and functionality. The spacious ensuite bathroom boasts a large soaker tub, double sink and still has the plumbing hook ups for a shower to be added back in. Enjoy the warmth of the propane fireplace as a secondary heat source. Additionally, revel in the convenience of residing in a community nestled along the scenic shores of the Bay of Quinte, offering easy access to a cute communal park and prime fishing spot just a stone's throw away from your doorstep. (id:47564)
Royal LePage Proalliance Realty
5 Sherbourne St N
Bancroft, Ontario
Nestled in the heart of Bancroft, with deeded access to the Hastings Heritage Trail and a view of the York River, this property has everything. The main home boasts a century carriage porch, cascading staircase, bay windows, chandeliers, high door frames and ceilings, formal dining room, old-fashioned parlour and a living room warmed by a gas fireplace. The spacious kitchen features a full wall of windows overlooking the expansive yard, trail and river. The main floor has a 2-pc powder room, pantry, laundry room, and a walk-out to the expansive deck, which is great for entertaining. The second floor has three bedrooms, three bathrooms and a sun porch. The third level features a great fourth bedroom or multi-purpose space. There are two income-generating apartments consisting of a 1 bedroom apartment at the back and a studio apartment at the front, which were added in 2019. The apartments have been well sought after through Airbnb and professional renters and have glowing reviews. This property would be great for multigenerational living, home industry, or a family looking for additional space. Enjoy evenings on the deck watching the sunset or out playing in playing in the yard. There barn/garage has direct access to the Hastings Heritage trail to jump on your sled/atv and go explore. It is also within walking distance to all that Bancroft has to offer including shopping, restaurants, schools and the hospital. (id:47564)
Reva Realty Inc.
9 Station Rd
Kawartha Lakes, Ontario
Welcome to 9 Station Road in Manilla! This raised bungalow offers a serene retreat on OVER AN ACRE of beautifully treed land.Step inside this 3-bedroom, 1-bathroom home and be greeted by a large foyer with access to your DOUBLE CAR GARAGE from the house or the inviting open-concept living and dining area, perfect for entertaining or relaxing with family.The property boasts an impressive outdoor space with a large shed, ideal for storing tools and equipment, along with raised and enclosed gardens. Enjoy lazy summer days by the ABOVE GROUND POOL or hang out on the private deck.The basement of this home is partially finished, offering additional flexible space for recreation and plenty of space for storage.Located in Manilla, this property offers a peaceful countryside setting while still being conveniently close to Durham and Lindsay amenities. Don't miss out on this opportunity to own a slice of tranquility with ample outdoor features to enjoy! Contact your favorite Realtor for a showing today! (id:47564)
Royale Town And Country Realty Inc.
9317 Burwash Rd
Hamilton Township, Ontario
This uniquely designed and newly constructed custom home rests on over an acre of privacy in the Hamlet of Baltimore. Situated across from the Baltimores sought-after public school, close to parks, recreation centre and the Northumberland forest trail system, this beautiful mature property features a creek and ample space to expand landscaping. Upon entry, the two storey open foyer showcases the bright and inviting main floor, views of the staircase leading to the second floor and through to the rear yard with nature abundant outside every window. The chefs kitchen is ideal for those who enjoy entertaining with an oversized island with seating and storage and adjacent fully appointed walk in pantry. The open dining room frames stunning views through large windows and oversized patio doors opening on to a large deck. The linear fireplace in the living room creates a modern yet cozy space. With access from both the living room and mudroom, the flex room could suit as a primary bedroom with an ensuite, den or office. Open to below, the second level provides a large primary suite with walk-in closet and 4-piece ensuite, 2 additional bedrooms with shared bathroom, laundry room and is highlighted by an office with private balcony and southern exposure. The lower level provides plenty of room to expand, oversized above grade windows, bathroom rough-in, 9 foot ceilings and is ready for your finishing touches/design. A wonderful opportunity to embrace the benefits of new construction, a home built with vision and purpose awaiting a new family to enjoy for years to come! **** EXTRAS **** Premiere Location, Newly Constructed, 1.25 Acres, Custom Design, Chef's Kitchen, Quartz Countertops, Second Level Balcoy, Ravine Lot, Oversized 2 Car Garage, Cable Internet/TV Available (id:47564)
RE/MAX Lakeshore Realty Inc.
26 Back Bay Rd
Galway-Cavendish And Harvey, Ontario
Welcome to your quintessential 2 acre retreat nestled just moments from the shores of Crystal Lake, where relaxation and recreation await. This picturesque 3-bedroom, 2.5-bath bungalow exudes timeless charm and modern comforts, promising an idyllic lifestyle. Step inside to discover an inviting open-concept layout, where the spacious kitchen and dining area seamlessly transition to the expansive back deck, offering panoramic views of the rolling acreage beyond. Perfect for entertaining or simply unwinding amidst nature's splendor, the deck boasts a charming gazebo, dining or lounging in the gentle breeze. Cozy evenings await in the family room, adorned with a comforting propane fireplace, creating a warm ambiance for gatherings with loved ones. Embrace the potential of the full unfinished basement, ready to be transformed into additional living space or a recreational haven tailored to your preferences. Outside, the property is fully fenced with entry gates for added privacy, while a double-car garage and paved driveway provide ample parking for guests and vehicles alike. Boasting a brick exterior, this charming abode exudes beautiful curb appeal. With Crystal Lake just minutes away, offering exceptional boating and fishing opportunities, seize the chance to immerse yourself in a lifestyle of leisure and adventure. (id:47564)
RE/MAX All-Stars Realty Inc.
2147 Spring St
Cramahe, Ontario
Set on nearly an acre in the charming village of Castleton, this 5 bedroom home presents many opportunities. Featuring a large detached work shop, newer metal roof, main floor bachelor suite, this is a versatile property. The open concept main floor offers a large kitchen with eat in dining, home office, formal dining room and living room filled with lots of natural light stepping out to the covered front porch. Enjoy time around the exterior of the property, featuring a firepit, lots of green space and an outdoor sauna. If you are a growing family needing more space, wanting a large exterior workshop, or looking to move to a great area, 2147 Spring Street provides great value! (id:47564)
Exp Realty
310 Mathew St
Cobourg, Ontario
With striking curb appeal, this c.1916 Jackson style tastefully incorporates a contemporary design while preserving the character of yesteryears. Extensively renovated since 2020, the interior features stunning hand-scraped hardwood floors, detailed craftsmanship, exposed brick, and many other features that will have you falling in love with the property. Featuring 3 bedrooms, 1.5 baths, new windows (2020), kitchen (2020), bathrooms (2020), and a large family room addition off the back of the home, with a finished basement perfect for rec space and laundry. The well sized backyard presents a large deck off the family room, plenty of green space, and an extended driveway with an enlarged gate leading into the yard. Located close to downtown, the beach and many amenities, this turn-key home is sure to impress! (id:47564)
Exp Realty
37 Centre Line Rd
Marmora And Lake, Ontario
Are you tired of the hustle and bustle of the city and dreaming of a peaceful countryside life with ample space for your loved ones to thrive? Look no further! We have the perfect countryside home for you that offers ample space for your family to enjoy both indoors and outdoors. This stunning two-story charmer in Marmora offers four bedrooms, two full bathrooms, and a 1.5 detached car garage. You're gonna love this place! It's got an elegant vibe mixed with a charming country feel, and it just got a major renovation in 2021/2022. When you arrive, you will simply not want to leave, especially the kids. As there is a perfect play structure and sandbox combo area set up to make new core memories. If you're a foodie, then be sure to check out the kitchen with its double wall ovens and 6-foot island with ample space on the quartz countertops. Kitchen Aid appliances, a beautiful farmer's sink and a pot filler above the stove really top off the space. If you've been searching for a solid home that's turn-key, move-in ready, then congratulations, you've found it. Take a step towards fulfilling your dream and make your move today! (id:47564)
RE/MAX Quinte Ltd.


