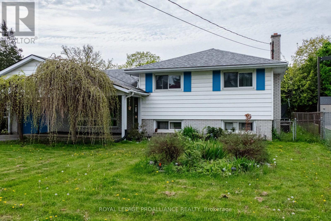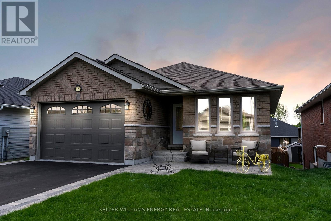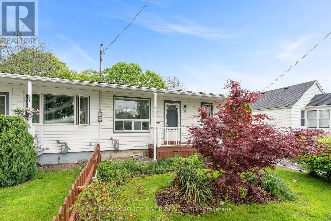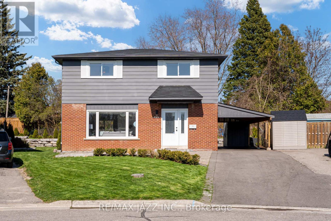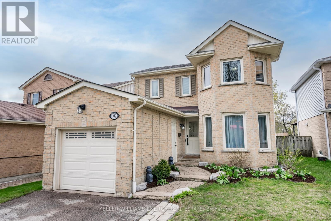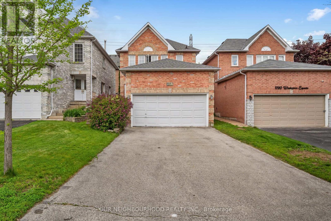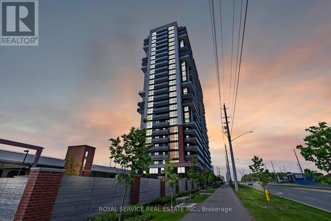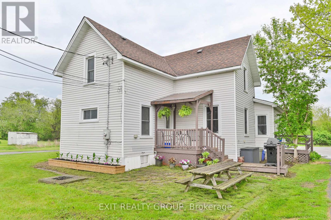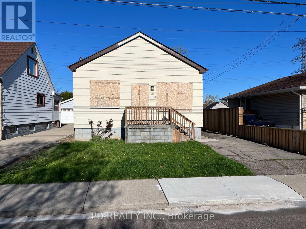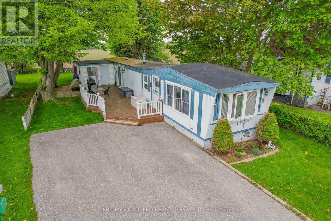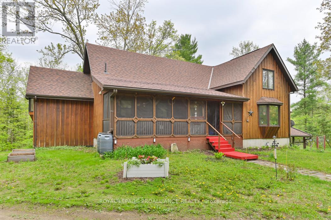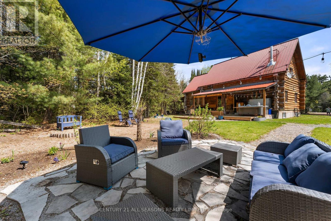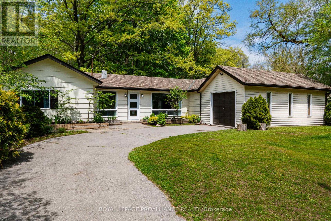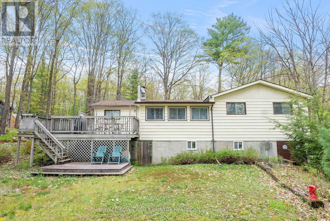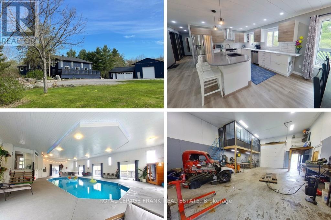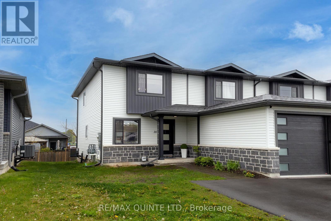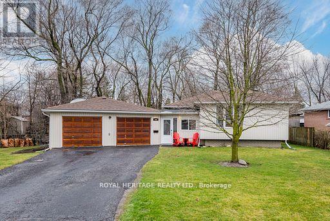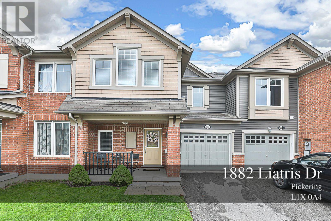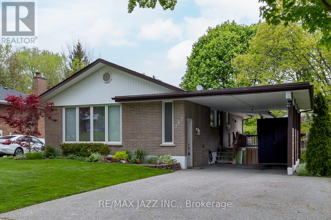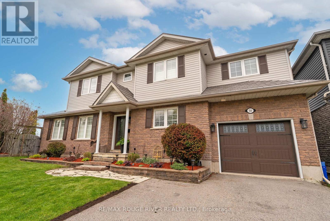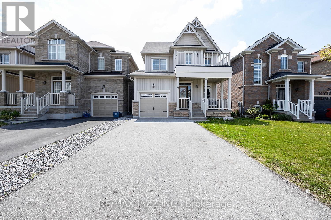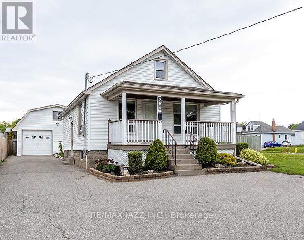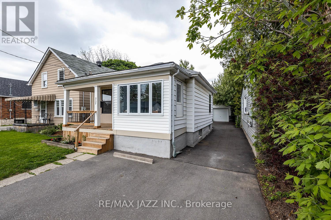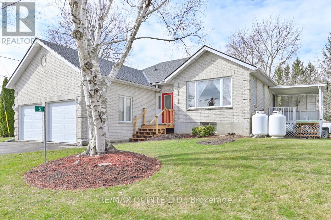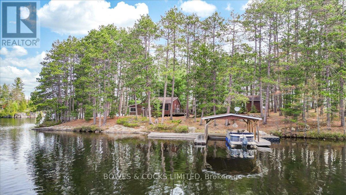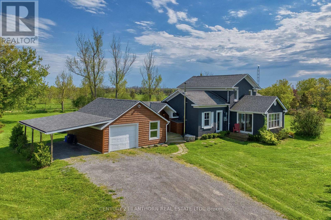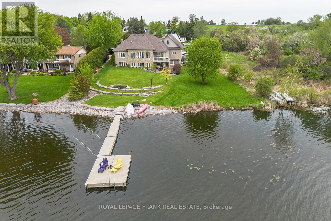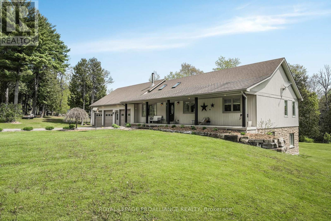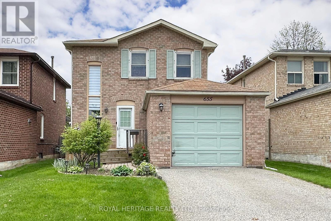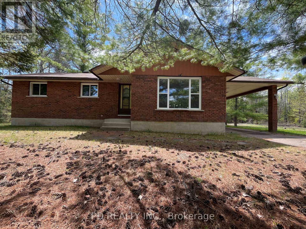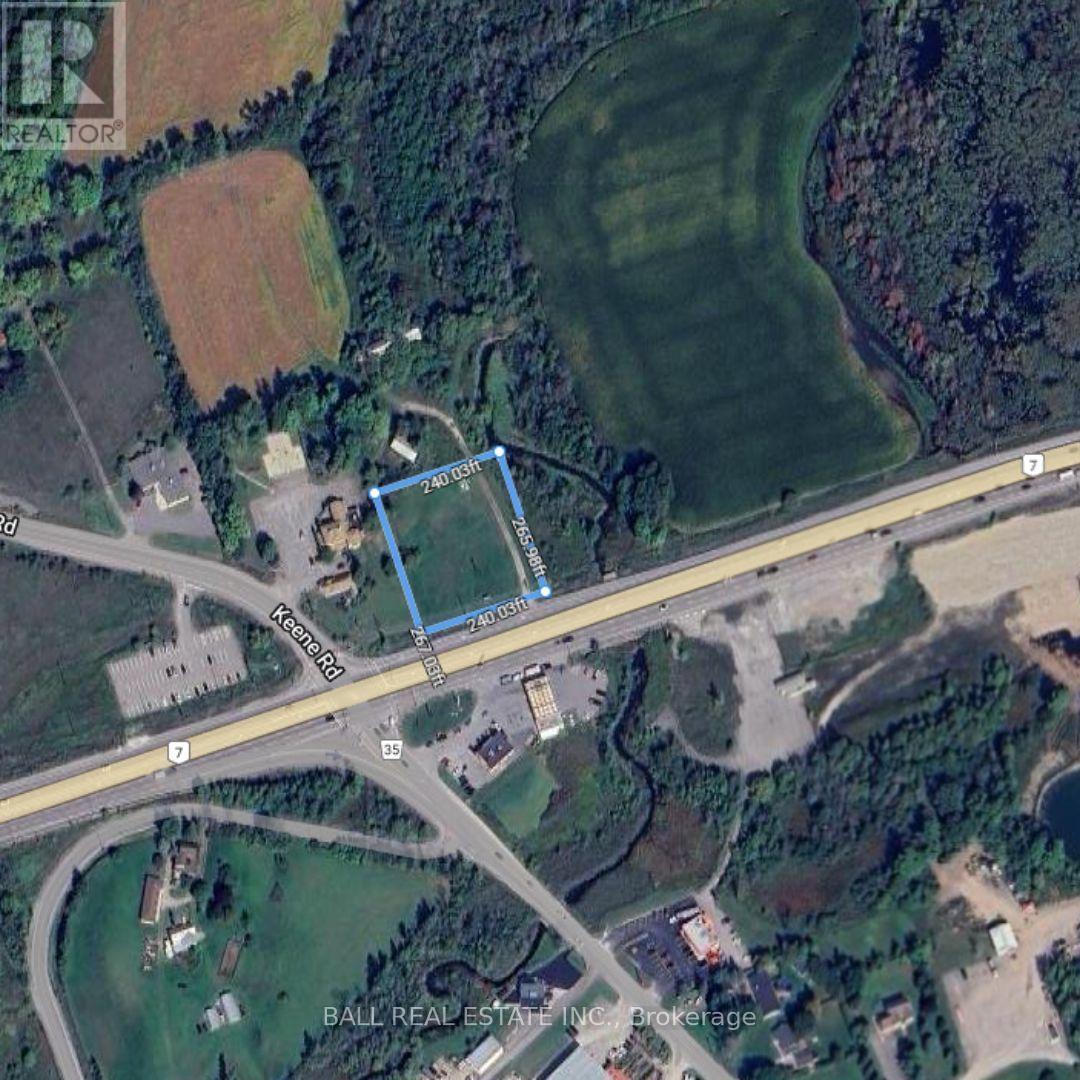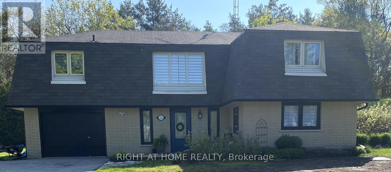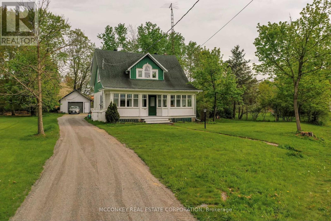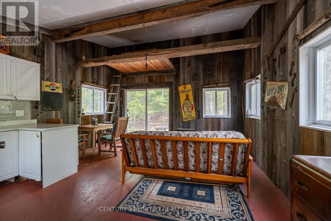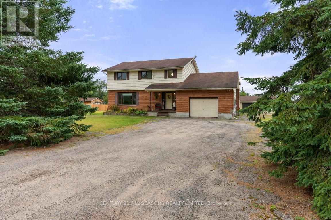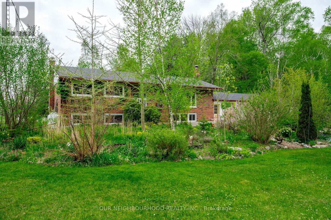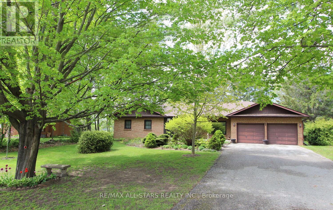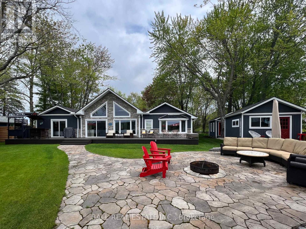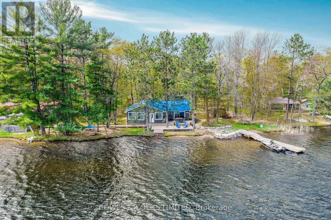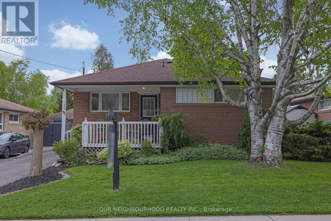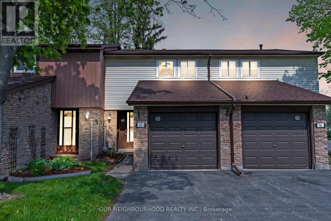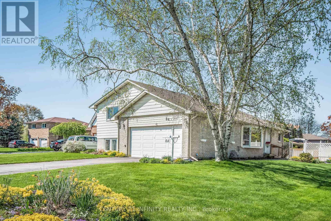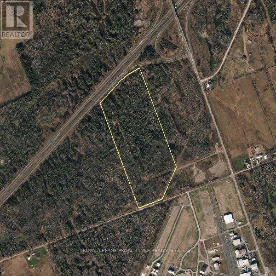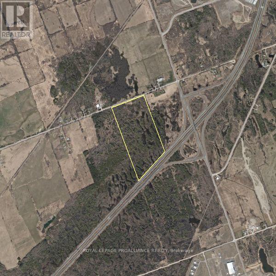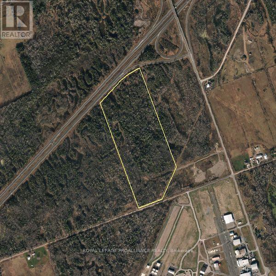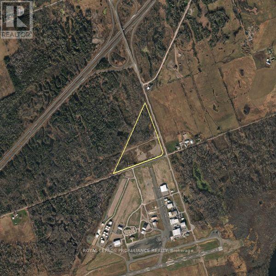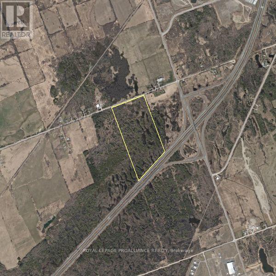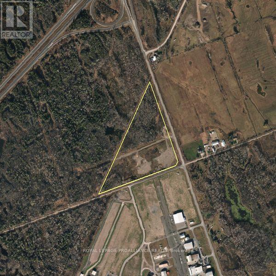 Karla Knows Quinte!
Karla Knows Quinte!499 Victoria Avenue
Belleville, Ontario
Spacious 3 level sidesplit in Belleville's East end, close to amenities, schools & YMCA. Fully finished on 3 floors, this 3+bdrm, 2 bath home has an attached single garage, covered front entrance, partial carport AND a large, fully fenced backyard with garden shed & above ground pool available. Great features such as hardwood flooring through most of the house, newer forced air gas furnace, C/Air & 3 season sunroom off back of the house. L-shaped open concept living rm/dining area with large picture window & garden doors to rear yard. Functional galley kitchen has oak cabinetry, tile backsplash, built-in wall oven, counter cook-top, tile flooring, black sink, pantry & reverse osmosis water system. 3 bdrms on upper level just a few stairs up. Some newer laminate in hallway, freshly painted & hardwood stairs. 4pce. bathroom has tile floor & walls. Lower lvl is home to a laundry/storage area, 2pce. bathroom & large rec room running along front of house. Brick surround in place for future fireplace/woodstove, if desired. Flexible possession. Good value, location & space in this great family home. **** EXTRAS **** Cogeco internet but wired for Bell fibre optic internet. Rec rm in basement currently being used as a 4th bdrm area. Plug & play pool in backyard can be left but not currently opened. (id:47564)
Royal LePage Proalliance Realty
36 Cortland Way
Brighton, Ontario
Welcome to this charming bungalow nestled in a serene neighbourhood, offering the perfect blend of comfort and sophistication. Featuring two plus one bedrooms and three full bathrooms, this meticulously maintained home is ready for you to settle in without any hassles. As you step inside, you'll be greeted by a spacious interior flooded with natural light. All three bedrooms are generously sized and feature double-sized closets, with the primary bedroom boasting his and her closets, along with an ensuite featuring double sinks and a walk-in shower. The additional plus one bedroom adds tremendous value, offering versatility as a guest room, home office, or hobby space.The heart of the home lies in the kitchen, where stainless steel appliances, ceiling-height custom cabinets, an island kitchen, and a walk-in pantry await the culinary enthusiast. The main floor's open floor plan seamlessly connects the living room, dining area, and kitchen, creating an ideal space for interaction and entertainment.Extend your living space outdoors with a walkout to the first deck from the living room, perfect for al fresco dining or soaking up the sunshine. The attached garage provides convenience, accessible from the laundry room on the main floor.Downstairs, the oversized fully finished basement is a standout feature, offering additional living space with a walkout to a second deck. Ideal for entertaining or quiet retreats, this area features a gas fireplace, pot lights, a 3-piece bathroom, and a third bedroom for added comfort and convenience.Imagine cozy evenings gathered around the outdoor gas fireplace on the deck, creating warm and inviting memories under the stars. The backyard also includes an 8 by 12 shed, perfect for storage or a workshop, adding practicality to this already exceptional property.Don't miss out on the opportunity to make this beautiful bungalow your new home. Schedule a viewing today and experience the epitome of comfortable living in a desirable location. (id:47564)
Keller Williams Energy Real Estate
9 Victoria Street N
Port Hope, Ontario
Welcome to this bright and nicely maintained semi-detached bungalow in the heart of Port Hope. Walking distance to historic downtown, close to schools and many amenities, this is a perfect opportunity for first time home buyers, families looking to downsize, or investors. One level living is a breeze with the added plus of a side entrance to your walk out basement. Finish the basement to double your living space! Enjoy this summer in your deep, private, and fenced backyard, where you'll enjoy picking strawberries, raspberries and apples! **** EXTRAS **** New boiler 2019. Grading and weeping tile work Feb. 2024. Invoices available upon request. (id:47564)
RE/MAX Rouge River Realty Ltd.
926 Ivy Court
Oshawa, Ontario
Welcome to THE ideal family-friendly location!! Enjoy the tranquility & piece-of-mind of being situated on a quiet cul-de-sac, perfect and safe for children to play. Quality upgrades in this 4-bedroom, 2-storey home include new roof (2024), stunning modern bathrooms (2022 & 2023), asphalt driveway (2022) & central A/C (2023). Greet guests in the expansive interlock front walkway, recline in the huge living room awash in natural light or dine in the considerable sized formal dining room. The eat-in kitchen with new fridge, stove & over-range microwave (2024) has ample cupboards & pantry & built-in desk. So much more living space added in the newly finished bright basement with pot lights & brand-new carpet (2024). Head upstairs to 4 bedrooms along with a fun chalkboard accent wall. Outside, the pie-shaped lot widens to a spacious & private backyard offering a truly peaceful refuge. $$$ spent on extensive & exquisite landscaping including a beautiful Armour Stone retaining wall spanning the perimeter of the entire backyard, a large interlock patio perfect for entertaining & fantastic stone design accents. You also have the convenience of heading straight inside via a separate side entrance from the covered carport. You won't want to miss this!!! **** EXTRAS **** Very accessible location in well-established neighbourhood w/ mature trees. Close to schools, multiple parks, shopping & recreation centre (swimming & ice rink). Short drive to Hwy 401, GO Station & short walk to King St & local transit. (id:47564)
RE/MAX Jazz Inc.
102 Hemingford Place
Whitby, Ontario
The Absolute perfect starter home for any family!! Located in one of Whitby's most prestigious locations in Pringle Creek, this 3 bedroom, 2 bath fully detached home is finished from top to bottom! Beautiful Main Floor And Kitchen Area With Walkout To Large Deck In A Fully Fenced Backyard. 3 Bedrooms On The 2nd Floor All Feature updated broadloom, with a newly updated 4-pc Bath. Fully Finished Basement With Rec Room, updated broadloom throughout, and a stunning 4 Piece Bath with heated flooring. Beautiful Mature A+ Location Within Walking Distance To Parks, Schools, Splash Pads, Shopping And More! (id:47564)
Keller Williams Energy Real Estate
1188 Windgrove Square
Pickering, Ontario
Welcome home to 1188 Windgrove Square, in beautiful North Pickering! An amazing Neighbourhood to raise your family, with mature trees, schools, parks and trails, you will fall in love with the area as you settle down into this desirable pocket known as Maple Ridge. As you step into the home, you will immediately feel invited by a layout that is built with family living in mind. With a large family room near the front, and an eat-in kitchen and living room at the back overlooking the backyard, every room has something to offer. Upstairs you will find a spacious primary bedroom, with 4 piece ensuite and walk in closet, with tons of natural light coming through the south-facing windows. 2 more well-sized rooms with ample closet space, and another 3 piece bathroom complete the second floor. Making your way to the basement, you will be excited to find a large, open recreation space with so much opportunity for those with imagination. Another 3 piece bathroom with shower, and storage, storage, and more storage. **** EXTRAS **** Schools, Parks, Trails, 7 minutes to the 401, shopping and entertainment (id:47564)
Our Neighbourhood Realty Inc.
2504 - 2550 Simcoe Street N
Oshawa, Ontario
Stunning unobstructed sunset views make this 2 bedroom, 2 bathroom condo unit an unparalleled urban oasis. Spanning a generous 679 square feet, this spectacular condo features an expansive open-concept layout bathed in an abundance of natural light with a modern galley style kitchen with quartz counter tops, built-in panel-ready dishwasher and stainless steel appliances. Ensuite stacked laundry provides the utmost convenience. The thoughtfully designed living area beckons you to relax and unwind with a walkout to your serene, private balcony. Enjoy sipping your morning coffee with a view of the CN tower in the far distance. Primary bedroom has a 3 piece ensuite and the second bedroom boasts a large floor to ceiling window. Easy access, right from the front entrance of your building to major bus routes and walking distance to UOIT/Durham College and just a two minute drive to the 407. Nestled in a vibrant community with a wealth of dining, shopping, and entertainment options (Costco, Starbucks, FreshCo, The Canadian Brewhouse just to name a few..),this extraordinary condo unit offers an unrivalled living experience for those who demand the very best! **** EXTRAS **** Amenities include: 24 Hr Concierge Security, Fitness Centre, Party Room, Fenced In Dog Park, Pet Spa, Games/Theatre Room, Outdoor BBQ/Patio Area and Guest Suite. 1 surface parking spot included. (id:47564)
Royal Service Real Estate Inc.
B/c - 292 Glen Miller Road
Quinte West, Ontario
Charming single-family home with stunning water views near the Trent River! This spacious 3-bedroom property features 2 kitchens and 2 bathrooms, offering ample living space for a comfortable lifestyle OR Investment opportunity! Legal duplex featuring a 2-bedroom front apartment with a living room, eat-in kitchen, and 4-piece bath, as well as a 1-bedroom back apartment with an open concept kitchen, living room, dining room, and 3-piece bath with shower. Don't miss out on this two-story home with beautiful lawns, perfect for the savvy investor! (id:47564)
Exit Realty Group
183 Normanhurst Avenue
Hamilton, Ontario
Hidden Gem with Endless Potential! This charming bungalow, featuring a full basement with separate entrance, awaits its next chapter in the hands of visionaries. Though bearing scars from a fire, this property is brimming with promise for renovators or builders seeking their next project. Uncover the beauty within and transform this diamond in the rough into a masterpiece that will stand as a testament to creativity and innovation. Embrace the challenge; let your imagination soar within these walls and breathe new life into this Normanhurst Bungalow. (id:47564)
Pd Realty Inc.
4 Valleyview Drive
Hamilton Township, Ontario
1973-2 bedroom aluminum sided mobile 12x67 with a 10.6x16.6 addition. Open concept kitchen and living room with walkout to deck. Separate family room with garden doors to deck. This room could be converted back into another bedroom. Comes with 4 appliances, natural gas heating and air conditioning. 12x38 deck great for entertaining. Lot is 50x150 with 2 sheds and is backing onto a farmers field. Paved driveway will hold up to 4 vehicles. Lot fee is $680 + 1/12 of the taxes $25.88 + water testing $39.57=$745.45 a month. All Buyers need to be approved by Capreit Management. **** EXTRAS **** Hydro EMB $89 a month and Heat EMB $143 a month (id:47564)
Century 21 All-Pro Realty (1993) Ltd.
1205 Head Road
North Frontenac, Ontario
Are you seeking the perfect private sanctuary that still keeps you connected? Discover your dream escape with this exquisite property, perfectly poised between seclusion and convenience. Located just 2-10 minutes from five breathtaking lakes, each day offers a new adventure, whether you choose a serene boat launch or a sunny beach. This gem is nestled on a lush 3.3-acre wooded lot, featuring a spacious home elevated on a flat site. Delight in a myriad of amenities including: All new windows, a large two-car garage with a loft, an inviting screened porch, a sunny three-season sun porch, expansive decking and a fully fenced yard for ultimate privacy. The cozy 2000 sq ft residence boasts a renovated kitchen and bathroom with luxurious in-floor heating, four upper-level bedrooms, potential for an in-law suite on the main floor, and a full walk-out basement. Enjoy deeded access to Mazinaw Lake and picturesque views of Little Marble Lake. Just a stone's throw from Bon Echo Provincial Park and minutes from local amenities, this property is a short 2.5-hour drive from Toronto and 2 hours from Ottawa. Don't let this hidden treasure slip away! (id:47564)
Royal LePage Proalliance Realty
59 Arthur Street
Hastings Highlands, Ontario
Step inside this gorgeous Western Redwood, round log home featuring 4 spacious bedrooms, 2 full Bathrooms and over 3000 Sq. Ft of living space. Living is easy here with main floor laundry, a master bedroom with vaulted ceilings, loft space and skylight as well as the potential for an in room shower! Pine plank flooring warms the home throughout. A cozy open living room features a gorgeous Pacific Energy wood stove while the formal dining area flows into the newly updated country kitchen overlooking the very private backyard. The fully finished basement is great for guests and holidays with a rec room, lots of storage and a propane fireplace adding to the ambience. Outside you are greeted with a 34 foot Quonset Garage with hydro and loft storage PLUS two attached drive-sheds for the toys. The 200x200 lot is perfectly landscaped and ready for entertaining and events, there's even a small bunkie ready to be repaired at your leisure. Very private location with a well treed perimeter. Only a short walk or ATV ride to Lake St. Peter provincial park, beach and boat launch, highlighting the natural beauty of the area. Just a short drive to amenities, 20 minutes to Bancroft and 20 minutes to Algonquin Park East Gate. Snowmobile and ATV trails only a few minutes away. Drilled well, septic and high speed internet. (id:47564)
Century 21 All Seasons Realty Limited
68 Twelve O'clock Point Road
Quinte West, Ontario
Modern, one-level living at its best. This renovated bungalow is situated near the entrance of beautiful Prince Edward County, with the Murray canal right across the road. Enjoy walking along the canal & views of the Bay of Quinte from the East side of this dead-end road. Multiple boat launches only moments away. This 4 bdrm home is situated on a lot 100ft wide by 90ft deep & offers an attached single garage with curved driveway. Inside you will be greeted with a modern, updated style, boasting an open concept design, attractive flooring, doors & fresh paint design/trim details. Contemporary black & white kitchen with wood butcher block-type counters, black sink & island. Built-in coffee/wine bar, pots & pans drawers, soft close cabinets, pantry & patio door to side yard. Home is carpet-free with attractive laminate flooring, shiplap feature walls & main floor laundry (stackable in bathroom). Primary bdrm on one end of house with dbl closets. 3 additional bdrms on other side can be bdrms, office, gym or storage. Up-to-date 4pce. bathroom has tub/shower combo with subway tile surround & elegant vanity with lighting underneath. Other features include: owned hot water tank, reverse osmosis, water softener, newer propane furnace & double sandpoint well. View today before its gone. **** EXTRAS **** Newer septic bed with pumping chamber installed approximately Aug 2009 (documentation available). Note: 4th bdrm does NOT have a closet. Bdrms 2 & 3 have built-in armoire closets (included). Flexible possession date. (id:47564)
Royal LePage Proalliance Realty
112 Fire Route 365
Galway-Cavendish And Harvey, Ontario
Welcome to your spacious family retreat in Back Bay Estates! This THREE-bedroom cottage (or home) offers an open-concept kitchen and living room, separated only by a large STONE FIREPLACE and woodstove. This space provides ample room for gatherings, guests, relaxing, and creating family memories for years to come! Enjoy picturesque, forested views from every window, the sunroom, and both the front covered porch and back deck. THAT IS NOT ALL! Just a short walk away is Crystal Lake and your very own DOCK , beach, boat launch usage and ample parking. Minutes away from Kinmount, you'll have easy access for all of your shopping needs AND (of course) the Kinmount Fair. With its family-friendly layout and tranquil setting, this cottage is ideal for making cherished memories or embracing year-round living. Don't miss out on this opportunity! Contact your favorite Real Estate Agent for a tour today! **** EXTRAS **** Back Bay Cottage Association fees = $100 per year (2023) . Includes winter maintenance up to the winter parking lot as well as dock #84. (id:47564)
Royale Town And Country Realty Inc.
4053 County Rd 36
Galway-Cavendish And Harvey, Ontario
Nestled within a tranquil natural backdrop, uncover this captivating raised bungalow, boasting 3+1 bedrooms and 3 baths. Indulge in luxurious relaxation with its stunning indoor pool, complemented by a hot tub and a 2-person infrared sauna. The lower level extends the living space with a finely finished basement, abundant natural light, a walkout, and a 4th bedroom, perfectly suited for multi-generational living. Additionally, the property features a spacious 36'x28' insulated shop and a 2-car oversized garage, both separate from the main house. Complete with a bunkie, ideal for extra sleeping quarters or an art studio, this versatile home encompasses all your needs. Discover the boundless possibilities within this unique and inviting property. This home does have a Pre-List Home Inspection. (id:47564)
Royal LePage Frank Real Estate
35 Dewal Place
Belleville, Ontario
Welcome to 35 Dewal Place, a turnkey end-unit townhome nestled in the sought-after Potter's Creek neighborhood! Built by Duvanco Homes just four years ago, this home impresses from the moment you step inside with its great sight lines and modern layout. The main level features an open floor plan seamlessly integrating the dining, kitchen, and living areas, complete with a convenient 2pc bathroom and rear sliding door walkout to a private deck. Upstairs, discover three generous bedrooms with ample closet space and a well-appointed 4pc bathroom. The lower level presents endless possibilities for customization, offering untapped potential to suit your lifestyle. Experience modern, low-maintenance living with space for the whole family in this inviting home. Immediate occupancy available. (id:47564)
Royal LePage Proalliance Realty
840 Reytan Boulevard
Pickering, Ontario
Rare opportunity to own a stunning home on a sizeable, private, pie shaped corner lot. This 3+2 bungalow boasts a spacious/updated kitchen(fridge(2021), oven(2021), dishwasher (2022)), plus walk/out to the side deck,. The living/dining area features pristine hardwood flooring throughout, pot lights, and large windows(upgraded 2019) offering plenty of natural sunlight. Front foyer/mudroom features newer doors(2019), a cozy gas fireplace, plus 2 separate walk/outs to garage and backyard. Primary Bedroom entails a 2 piece ensuite, direct access to the spacious office that can be converted back into a bedroom or used as a walk-in closet plus direct access to the backyard deck for enjoying those peaceful morning coffees. Huge Rec Room plus 2 extra bedrooms in basement(only needs flooring to be finished).Backyard oasis features a large deck, surrounded by mature trees. Walking distance to shopping, restaurants, bus routes, 401 and more! **** EXTRAS **** Furnace(2024), Gazebo(Shingles 2022), Hardwood flooring throughout upstairs bedrooms, Back up Sump Pump(2024), Shingles(2014), Eavestrough(2016), Exterior pot lights front of house & back deck(2022),washer/dryer(2019), Natural Gas Hookup. (id:47564)
Royal Heritage Realty Ltd.
1882 Liatris Drive S
Pickering, Ontario
Highly Desired Pickering Neighbourhood With No Neighbours Behind. This 4 Bedroom Town House Features An Open Concept Main Floor, Family Room With Electric Fireplace, Dining Area with Broadloom And Eat In Kitchen With Quartz Counter Tops, Breakfeast Bar And Walk- Out To Deck. The Primary Bedroom Has Ensuite And Walk-In Closet.Laundry On Upper Level. Steps Away To Parks, Public Transit, Shopping, Hwy 401 & 407, Gas BBQ Hook Up. **** EXTRAS **** Tenant Is Responsible For All Utilities (id:47564)
Our Neighbourhood Realty Inc.
767 Oshawa Boulevard N
Oshawa, Ontario
This single-owner bungalow in beautiful Beau Valley not only offers one of Oshawa's best locations but also a stunning ravine lot backing onto the creek. Features include three bedrooms, a bright living room with hardwood flooring, a large eat in kitchen with walkout to deck overlooking the yard, hardwood through all three bedrooms, a walkout basement including a games room, rec room with huge windows and a three-piece bath, updated windows, covered parking and more! (id:47564)
RE/MAX Jazz Inc.
54 Martin Road
Clarington, Ontario
This stunning property offers a premium lot with captivating gardens and a picturesque backyard view that will leave you in awe. With an impressive 84.5-foot premium frontage, this home boasts exceptional curb appeal that sets it apart. As you step inside, you're greeted by the elegance of hardwood flooring and California shutters throughout, creating a seamless blend of style and functionality. The living room is a cozy retreat with a gas fireplace and crown moulding, perfect for relaxing evenings with family and friends. The heart of the home is the exquisite eat-in kitchen, featuring ceramic tiles, refaced cabinetry and hardware, granite countertops, pot lights, and a convenient walkout to the deck. It's a chef's delight and a gathering place for memorable meals and conversations. Upstairs, the renovated bathrooms are a sanctuary of luxury, with glass showers, ceramic tiling, upgraded cabinetry, and one boasting a large deep soaker tub for ultimate relaxation. Entertainment awaits in the finished basement rec room, offering endless possibilities for leisure and recreation. Extra large laundry room for your convenience. Step outside into the enchanting backyard, where multiple gardens with retaining walls, decorative bushes, grasses, and perennials create a haven of natural beauty. The fully fenced backyard, lined with mature cedars, ensures privacy and security, with 2 separate gates for convenient access. The expansive side yard is a rare gem, offering complete seclusion with no neighbors. But perhaps the most captivating feature is the fantastic space for the Arctic Swim Spa which can be set at almost any temperature. From a cool tub, to pool temperatures in the 80s and as high as 108 if you like it super hot! Imagine sipping your morning coffee or hosting gatherings on the large interlocking patio area or the 2-tier deck, seamlessly connected to the garage and backyard for effortless enjoyment. Schedule your appointment today! ** This is a linked property.** **** EXTRAS **** Roof steel limited transferable 50 yr warranty 2015, front door and garage 2016, back door 2019, Furnace/AC 2018, Bathrooms 2024 (id:47564)
RE/MAX Rouge River Realty Ltd.
50 Goheen Street
Clarington, Ontario
**Open House: May 18th & 19th from 10am-12pm & 1-4pm** Welcome to 50 Goheen Street in Newcastle! Nestled in a prime location within a newer neighborhood, this fantastic home is just a stone's throw from the vibrant downtown core, Highway 115, and Highway 401. Built in 2016, this stunning two-story residence impresses with its curb appeal from the moment you arrive. Inside, the spacious main floor features an office space, a living room with a gas fireplace, and a large kitchen with granite countertops and stainless steel appliances, a dinette, and a walk-out to a generous backyard. Additionally, the main level offers convenient garage access and a handy 2-piece washroom. Upstairs, the primary suite includes a walk-in closet and a 4-piece bathroom. The second floor also has a 4-piece main bathroom that serves two bedrooms, each with double closets. One of the bedrooms even has a walk-out balcony, perfect for enjoying your morning coffee. The basement is a versatile space with laundry facilities, cold storage, and a partially finished room, providing ample potential for customization. Come and explore 50 Goheen Street to see everything this stunning home has to offer! **** EXTRAS **** The alarm system is installed but not currently monitored. (id:47564)
RE/MAX Jazz Inc.
394 Park Road N
Oshawa, Ontario
Spectacular bungalow on a double-wide lot in the preferred McLaughlin community of Oshawa. This property features an incredible and one-of-a-kind 24x30 garage/workshop with a full 2nd floor loft area large enough for 3 cars. The garage is fully hydro-equipped with its own furnace - this is the ideal space for any mechanic, contractor, home business owner or turn it into a secondary garden suite - the possibilities are endless. Lovely 2+2 bedroom bungalow with large open concept main floor that features a large living room area, renovated kitchen, renovated 4 piece main floor bath with jacuzzi tub, fully finished basement with 2 additional bedrooms and its own separate entrance. The extra large basement bedroom features a walk-in closet or home office space. This home is move-in ready in an excellent location only minutes to schools, parks, shopping, the 401 and is across the street from the Oshawa Golf Club and sits on a Massive 155 foot deep lot with extra large driveway suitable for 10 parked cars. Lovely covered front porch area and so much more! **** EXTRAS **** This fabulous home is finished top to bottom. The first time offered for sale and offers endless possibilities with the double-wide lot and massive garage. Buyers to do their own due diligence on lot severance. Do Not Wait on this one. (id:47564)
RE/MAX Jazz Inc.
237 Oshawa Boulevard S
Oshawa, Ontario
IF YOU ARE LOOKING FOR A SWEET HOUSE IN A GREAT NEIGHBOURHOOD, LOOK NO FURTHER. RECENTLY UPDATED, WITH AN AMAZING BATH, FRESH KITCHEN WITH QUARTZ COUNTER TOPS. **** EXTRAS **** EXTRA LARGE 1.5 CAR GARAGE WITH HYDRO AND NEW CONCRETE FLOOR. DEEP PRIVATE LOT. UPDATED FURNACE, WATER HEATER, WINDOWS, SHINGLES, PAVED DRIVE, ELECTRICAL PANEL AND THE LIST GOES ON. (id:47564)
RE/MAX Jazz Inc.
5 Eastern Avenue
Prince Edward County, Ontario
Solid, 1260 sq. ft. all brick family home conveniently located just minutes to Belleville on quiet cul-de-sac. The interior features hardwood flooring thru-out the main level. Large bright living room, open concept kitchen and eating area with plenty of cupboards, island and garden door onto 10 x 13.5 covered deck. 4 piece main bath, 3 bedrooms on upper level and master suite with 2 pc. bath. Basement features a massive rec. room with quality flooring in 23 and bar area. Den or 4th bedroom option. Additionally this home offers 4 appliances, 200 amp c/b panel, water softener, water and pressure tanks in 22, hi-efficiency propane furnace in 22 and central air in 19. Exterior offers double paved driveway, front entry deck in fall of 23, 2-insulted garage doors in 24, insulated garage, fenced rear yard, roof re-shingled in 2023 and septic pumped in fall of 23. A lot of home for the money and move in condition! (id:47564)
RE/MAX Quinte Ltd.
Wao - 925 Weslemkoon Lake
Addington Highlands, Ontario
Are you dreaming of a secluded island paradise on a spectacular freshwater lake? This lovely island property features over 800 Ft. of excellent sand and rock waterfront that is perfect for swimming, fishing and boating. This gorgeous 1100 Sq. Ft, 3 bedroom, log cottage has an extensive deck that can be accessed from the kitchen and dining room and a living room that walks out to a huge screened in porch. There is also a beautiful big approx. 500 Sq. Ft. bunkie that has a large bedroom, ensuite washroom, separate laundry facility, and storage room. A short boat ride from Tanglewood Marina and you could be swimming at your own private sandy beach, reeling in a big Bass off the dock, enjoying the better than 300 degree view from the gazebo, or relaxing by a campfire watching the sunset over pristine Weslemkoon Lake. **** EXTRAS **** Owner has a 23 ft. Bennington Pontoon Boat and a golf cart that he is selling separately. (id:47564)
Bowes & Cocks Limited
856 Miller Road
Prince Edward County, Ontario
Step into 856 Miller Road, a remarkable blend of heritage and modern comforts in the heart of Prince Edward County. Currently licensed as a whole home STA, this original County home has undergone thoughtful renovations, seamlessly integrating stylish additions while preserving its character. With three bedrooms and two bathrooms, it offers ample space for your family or guests. Enveloped by tranquil acreage, this property offers a sanctuary where you can leave the stresses of daily life behind. Immerse yourself in moments of pure bliss as you unwind in the newly installed hot tub, gazing up at the twinkling stars above. Convenience and freedom converge seamlessly, with a garage to house your vehicles and expansive outdoor spaces inviting you to explore the great outdoors. Ideally situated just an 8-minute drive from the charming town of Picton, this home puts you within easy reach of the region's best offerings. Discover quaint boutiques, cozy cafes, and the vibrant culture that Prince Edward County is renowned for. More than just a residence, 856 Miller Road promises a lifestyle of comfort, convenience, and immersion in the area's rich heritage. (id:47564)
Century 21 Lanthorn Real Estate Ltd.
24 Gilson Point Place
Kawartha Lakes, Ontario
Unlock Waterfront Paradise as you step through the front door, immediately greeted by sophisticated architectural design from the coffered ceilings & Travertine Stone Fireplace to the rich Hardwood Floors. Every detail is curated for Panoramic Lake Views from the Principal Rooms for a Life of unparalleled Beauty. At the Heart of this Home is an Entertainers Dream Kitchen that marries Luxury with Functionality, an abundance of Custom Cabinets, high-end Appliances, Granite Countertops & Breakfast Bar that opens up to a Living & Dining area bathed in Natural Light with Wall-to-Wall Windows & accented by Pot Lights both inside & out. Step through the Garden Doors onto a Deck designed for moments of Serenity or Social Gatherings, with Glass Panels offering unobstructed Views of Lake Scugog's tranquil waters-natures soundtrack to your daily living. The Primary Suite is a haven of indulgence, with 2 custom W/I Closets & a Spa-like Ensuite with a Custom Stone Shower & Jacuzzi Tub. **** EXTRAS **** Lower level ideal for added Entertaining & Extended Family w/ Walkout to Lake, Sep Entrances, Recreation Room, & additional Living Spaces, incl a Kitchen & Games/Exercise area. Oversized Upper & Lower Garages & Loft! 15 mins to Port Perry! (id:47564)
Royal LePage Frank Real Estate
4453 Eagleson Line
Port Hope, Ontario
Peaceful country living at its best! Embrace nature's beauty from the comfort of this beautifully built custom home located on approx. 2 acres of quiet, majestic land. Private, serene setting with amenities close by offers the perfect balance of a relaxing and active lifestyle. Mature trees and a picturesque pond surround this calm and loving home. Wake up to the sounds of birds and feel the tranquility as you relax on your front porch, back deck or lower patio. Appealing, timeless design with the ideal floor plan. Bright big windows, vaulted ceiling & skylights. Hdwd flrs, new carpets & granite in kitchen/baths. 3 well sized bdrms & 2 wshrms. A primary retreat w/ views of the peaceful pond, walk-in closet & relaxing jacuzzi tub w/ large walk-in glass shower. Stunning kitchen, a chef's dream! Great storage & counter space to prepare lovely meals. Large center island opens to the dining area and glass doors to back deck, perfect flow for entertaining! Enjoy a canvas of unlimited possibilities in the basement with a roughed-in bar area and 9 ceilings; two additional bedrooms, a 4pc washroom, laundry room, storage/utility room, cold room, wood burning stove and walk-out to the great outdoors. Welcome Home! **** EXTRAS **** Picturesque pond. 2 sheds. Propane bbq hook up. Spectacular oversized three car garage with a cathedral ceiling as well as a work area. Landscaped stone walkway, retaining wall & gardens. (id:47564)
Royal LePage Proalliance Realty
655 Sultana Square
Pickering, Ontario
This Charming Detached House Resides in the Sought-After Amberlea Neighborhood, Renowned in Pickering. Conveniently Situated near Schools, Shopping Centers, Restaurants, Major Highways, and Entertainment Options like Casinos, this Property Boasts Three Bedrooms, Two Bathrooms, and a Well-Appointed main Floor Layout, Kitchen includes Modern Quartz Countertops and Stainless Steel Appliances. Its finished Basement adds Ample Living Space, while the Sun-Drenched West-Facing Backyard presents the Perfect Setting for Outdoor Enjoyment, Complete with the Potential for a Gas BBQ hook-up. Come visit this great home Situated on a Family Friendly Court. **** EXTRAS **** Walking to Amberlea Plaza with Grocery, Drugstore, Dollar Store and Restaurants. Minutes to Elementary and Highschools both Public & Catholic. 5 Mins to HWY 401 and 10 mins to HWY 407. Public Transit 2 Mins Away. (id:47564)
Royal Heritage Realty Ltd.
174 Wentland Road
Bonnechere Valley, Ontario
Eganville - This charming 3 bedroom, 1 bathroom bungalow beckons with its secluded allure on a sprawling private one-acre lot just a 6 minute drive south of the Village of Eganville. A cozy haven awaiting your touch, this home offers a full partially finished basement that holds untold potential for expansion and customization. While fire damage scars a small portion of the exterior, this home is certainly worth a look. Discover peaceful country living with endless possibilities at your fingertips. (id:47564)
Pd Realty Inc.
1919 Highway #7
Otonabee-South Monaghan, Ontario
Seize the opportunity to own a substantial 1.47-acre plot of prime commercial land, perfectly situated off the bustling Highway 7. Located adjacent to the historic Burnham Mansion, this property offers unbeatable visibility and access, making it an ideal spot for your business to thrive. The land is level and well-drained, providing a solid foundation for any construction. Enjoy the advantages of heavy passerby traffic and excellent exposure in a growing area, ideal for retail, office space, or a bespoke development tailored to your needs. Whether you are expanding your business or starting something new, this land provides the perfect foundation for a prosperous future. Don't miss out on this chance to make a mark in a vibrant commercial hub. Explore the potential and start building your dreams here! (id:47564)
Ball Real Estate Inc.
112 Coulter Drive
Kawartha Lakes, Ontario
BRAND NEW SEPTIC SYSTEM! Entertainer's dream home nestled in the heart of Pontypool. This spacious raised bungalow, on over 1/3 acre, backs on to forest, providing peace & privacy for a relaxing swim in your 16' x 32' inground pool. Drinks can be conveniently served from the poolside cabana, complete with power to plug in the blender! Inside boasts open concept living, featuring custom kitchen with butcher block baking station, island & beautiful hardwood floors. Walk out from living room to backyard deck & fragrant gardens. Lower level entry includes convenient indoor access to garage. Newer furnace, air conditioner & pool liner. New eavestroughs, bathtub/surround, toilets, light fixtures, carpet in lower bdrm & zebra blinds. Walk to parks for community events, coffee shop, restaurant, convenience store & LCBO. **** EXTRAS **** Cozy family room with floor to ceiling, brick, wood-burning fireplace. Newer appliances, new interior doors. 20 minutes to Bowmanville, Lindsay & Peterborough. (id:47564)
Right At Home Realty
164 Front Street W
Trent Hills, Ontario
This charming, well-kept 1900s century home has lots to offer! Just a 5 minute stroll to the quaint Village of Hastings. This property features an enclosed porch which offers panoramic views from windows on three sides; an ideal spot for enjoying your morning coffee. This home boasts three bedrooms and 2 bathrooms. Additional features include a Barracuda robotic pool cleaner for effortless maintenance of the inground heated pool. There is a large garage AND separate insulated workshop with hydro-a handymans dream (water pipe in the ground available for hookup). Patio doors give direct access to pool and hot tub room with ample windows for natural light and ventilation. Plus there is separate access to the pool and hot tub room from the backyard, along with a washroom easily accessible from these outdoor amenities. And for those seeking outdoor recreation, this property has a very large side yard shaded by mature trees, complete with horseshoe pits! With its blend of historic charm, modern amenities, and ideal setting along the banks of the Trent River, this home is perfect for an awesome retreat and also provides comfortable living! **** EXTRAS **** 200 amp electrical service. Garage is 30 ft. by 18 ft. Workshop is 23 ft. by 10 ft. & 9 in. High speed internet. (id:47564)
Mcconkey Real Estate Corporation
2490 County Rd 620
North Kawartha, Ontario
Escape to your own private getaway nestled in the woods near Apsley, just minutes away from the sandy shores of Chandos Beach. This charming cabin, on2.2 acres offers the perfect blend of rustic charm and comfort. Step inside to discover a cozy interior adorned with the warmth of a propane fireplace, ensuring comfort and ambiance during chilly evenings. With a barbeque propane hook-up, dinner is a breeze. With electrical outlets throughout this cabin ready to be hooked up to a generator, or the possibility of connecting to the grid. Surrounded by towering trees, this retreat offers unparalleled privacy, making it an ideal sanctuary from the hustle and bustle of city life. For those who crave connectivity, rest assured that great cell phone service keeps you linked to the outside world. Whether you seek a weekend getaway or envision transforming this gem into something more, the possibilities are endless. Embrace the outdoors and make this cozy cabin your own slice of paradise (id:47564)
Ball Real Estate Inc.
19 Golfview Drive
Bancroft, Ontario
An abundance of space best describes this 6 bedroom + office, 4 bathroom family home. Only moments from the heart of Bancroft. Featuring an expansive 3000+ sq feet of elegant living space including a fully finished walk-up 2 bedroom basement apartment to pay the mortgage! On the main floor you will find two separate family rooms, formal dining room, large kitchen with updated appliances and a grand foyer. The 4 upstairs bedrooms all with closets share a large full bathroom and the master bedroom features its own ensuite bath. But that's not all this property has to offer. Step outside to discover your private oasis. A shimmering swimming pool perfect for hot summer days, enclosed cabana providing an ideal spot for outdoor dining or simply unwinding while overlooking the beautifully landscaped property. For those with a passion for cars or the hobbyist, an attached single garage with Tesla charger and an additional garage in the backyard with a large workshop provides the space for many passions. Municipal road, garbage and recycling pick up and high speed Internet. (id:47564)
Century 21 All Seasons Realty Limited
154 Brimley Road S
Alnwick/haldimand, Ontario
Welcome to your dream retreat in the serene hamlet of Grafton! This picturesque 26-acre property with lush perennial gardens offers the perfect blend of rustic charm and modern comfort, nestled within the tranquility of nature. Step into this charming brick bungalow and immediately feel at home. Boasting 2+1 bedrooms and 2 bathrooms, this residence is designed for both relaxation and functionality. The inviting solarium at the back of the house provides stunning views of the double-fenced pastures and lush woodlands, making it an ideal spot for morning coffee or evening relaxation. The heart of this home features a bright and spacious finished basement with large windows that flood the space with natural light. A convenient walk-up from the basement leads directly into the over-sized double garage, providing easy access and ample storage. History enthusiasts will appreciate the character and stories held within the 1870-built barn. This structure, along with a greenhouse, storage shed & potting shed offers endless possibilities for agricultural ventures or farming. Recently operated as a working farm, the property is equipped and ready for various farming activities. Nature lovers will be enchanted by the meandering stream that flows through the property, creating a peaceful and picturesque setting. The expansive land is adorned with mature trees, providing both shade and a haven for local wildlife. For those with an eye for future opportunities, this property holds potential for severances, pending township and Lower Trent Conservation approval. Imagine the possibilities of creating multiple parcels of land while retaining the charm and beauty of the original estate. Located in the quiet and friendly community of Grafton, this property offers a perfect escape from the hustle and bustle, yet remains conveniently accessible. Don't miss this rare opportunity to own a piece of paradise where history, nature, and modern living come together. **** EXTRAS **** Can easily be converted back to 3 beds upstairs; Woodstove in the bsmt was WETT inspected in 2023(Potential woodlot at West end of property) ; garage shingles replaced 2019; On town water; blown in insulation in attic; Drycore in the bsmt (id:47564)
Our Neighbourhood Realty Inc.
70 Balaclava Street
Kawartha Lakes, Ontario
Country style living in the village of Bobcaygeon. Big inviting beautiful yard & gardens lead you into this adorable 1800 sq ft bungalow. 3 bedrooms, 2 bathroom home, hardwood floors greet you at the main entrance leading into open concept dining/coffee area & kitchen. Huge living room with propane brick fireplace. Patio doors in living room lead you to covered deck area plus sun deck area overlooking the private back yard. Good size bedroom areas with ample closet space. Lets not forget the front screened-in porch great for those summer evenings. Walking distance to public school, recreational areas, parks, heritage village, restaurants and shops (id:47564)
RE/MAX All-Stars Realty Inc.
7 Edgewater Drive
Smith-Ennismore-Lakefield, Ontario
Welcome to luxury Lakehouse living on Buckhorn Lake. Located on the most desired area of Emerald Isle, just 10m to amenities of Ennismore, Bridgenorth & Lakefield, 25m to Peterborough & 1.5h to Toronto. The property has 100' of shoreline with unparalleled western sunset views. The shoreline is raised with armour stone providing a stunning park-like level lot, landscaped to perfection. The 2100sqft open concept bungalow was completely renovated in '21 by Spotlight Home & Lifestyle to create a modern luxury waterfront setting. Soaring 16' ceilings & expansive lakeview windows bring million-dollar sunset views into almost every room. Chef's kitchen with custom cabinets, quartz counters, oversized walnut island, double cast iron sink, 48"" propane stove with pot filler & high-end appliances. The dining room has stunning views & easy access to lakeside amenities, open to living room with cozy stone fireplace. 4 bedrooms & 2.5 bathrooms including primary bed with 5-piece ensuite, custom built-in cabinetry & private walkout deck. Plus fully furnished bunkie that sleeps 4 with its own lakeside deck. Large shed with sliding lift door for storage and ample parking on newly paved driveway. Oversized garage designed as the ultimate man cave & games room, beautifully finished with drywall, trim, epoxy floors, heat & built-in wifi speakers. Equipped with whole-home Briggs & Stratton on-demand generator and electrical outlet for EV charger. The property has been professionally landscaped by Horlings '21 with gardens, sprinkler system, fencing, firepit, stone walkways, gazebo & private hot tub pergola. Across the lake, enjoy views of uninhabited islands, wildlife & nature at its finest. The 60' lift dock has 2 attached electric jetski ports, 3500hp winch & 3 attached aerators. Explore 5 lakes, lock-free on the Trent Severn Waterway, with nearby restaurants, LCBO, golf, tennis, snowmobile trails & marina down the road. There's nothing to do but enjoy luxury Lakehouse living! **** EXTRAS **** More Details in Documents (id:47564)
Ball Real Estate Inc.
575 Island 38
Havelock-Belmont-Methuen, Ontario
LAKE KASSHABOG - Completely renovated, turnkey, 3 bedroom cottage with 140+ feet of prime sandy waterfront. This open concept floor plan has an upgraded kitchen with a breakfast bar and granite counters. The living room boasts a wood burning fireplace, perfect for those chilly nights. The master bedroom is large enough for a king sized bed. The outdoor space is incredible with multiple decks and beaches, a lakeside firepit, a bunkie with 2 double beds and a storage shed with a lean-to sitting area overlooking horseshoe pits. Heated water line for winter use. This is a WAO only property with it's own parking and dock space that is approximately 900 ft away on FR 75. Contact Listing Realtor for more details. (id:47564)
Bowes & Cocks Limited
1002 Centre Street N
Whitby, Ontario
Welcome to 1002 Centre St N! Located in the Quiet Family Friendly Williamsburg Neighbourhood of Whitby. Freshly Painted Throughout, This Bright and Spacious 3 Bedroom Detached Bungalow Features an Open Concept Main Floor Layout with a Bright and Updated Kitchen, Large Living Room/Dining Room Combo with a Gas Fireplace and Walk-out to Fully Fenced Backyard with Deck. Three Main Floor Bedrooms Include Closets and Large Windows.The Basement is Finished Including Brand New Carpet, a 4th Bedroom, Recreation Room with Gas Fireplace and Large Storage/Utility/Laundry Room.This Home is Absolutely Perfect, Come See it Today! (id:47564)
Our Neighbourhood Realty Inc.
65 - 222 Pearson Street
Oshawa, Ontario
Recently updated & well maintained 3 bedroom condo, conveniently located in central Oshawa, close to Costco & all amenities. Updated eat in kitchen with s/s appliances. Bright living/dining room with walkout to the fully fenced backyard with raised flower beds, or what could be a great spot to grow your own veggies! All patio, no grass to cut! 3 good size bedrooms upstairs with brand new carpeting and an updated 4 pc bathroom. Lower level offers a finished recroom with a retro wet bar! A fun space to entertain, including a convenient 2 pc bath, and laundry room. Lots of fun in the area, with an outdoor pool and kids playground. Visitor parking directly across from the driveway. **** EXTRAS **** Recently painted throughout & new flooring. Windows updated. Roof 2023. (id:47564)
Our Neighbourhood Realty Inc.
84 Cleta Court
Oshawa, Ontario
You've been looking for a quiet, friendly neighbourhood just minutes away from amenities, 401, transit, schools, trails, and much more. Welcome to Cleta Court, the 'Court within a Court.' Situated on a large lot. Fall in love with the unique layout of this home and all the possibilities that it has to offer. Enjoy your private backyard with a covered deck and well-placed landscaping. Inside the house, you will not be disappointed. This isn't a 'cookie cutter' home. It is truly unique and waiting for you to make it home. **** EXTRAS **** Wiring for hot tub and a generator roughed in (as is), in ground sprinkler system (id:47564)
Century 21 Infinity Realty Inc.
1900 Mervin Line
Cavan Monaghan, Ontario
53.29 Acres Of Vacant Industrial Land Zoned M2 & H7. Designated As Rural Employment Area. Located At Hwy# 115 And Airport Road Interchange At The South End Of Peterborough. Fronts On Mervin Line & Backs On To HWY #115. Frontage Of 481.88 Ft. On Mervin Line. Frontage Of 1,027.21 Ft. On HWY #115. Depth of 2,028.27 Ft. GREAT Visibility To HWY #115. Across The Road From The Peterborough Airport. 53.29 Acres of Vacant Industrial Land. Zoning Allows For A Variety Of Permitted Uses. (id:47564)
Royal LePage Proalliance Realty
1881 Brown Line
Cavan Monaghan, Ontario
39.98 Acres Of Vacant Land Zoned NC & NL. Designated As Rural Employment Area. Located At HWY #115 And Airport Road Interchange At The South End Of Peterborough. Fronts On Brown Line & Backs On To HWY #115. Frontage Of 947.77 Ft. On Brown Line. Frontage of 1082.67 Ft. On HWY #115. Depth Of 1659.75 Ft. GREAT Visibility To HWY #115. Located Between The Peterborough Airport (To The South) & Sir Sandford Fleming College (To The North). 39.98 Acres Of Vacant Land. Zoning Allows For A Variety Of Permitted Uses. (id:47564)
Royal LePage Proalliance Realty
1900 Mervin Line
Cavan Monaghan, Ontario
53.29 Acres Of Vacant Industrial Land Zoned M2 & H7. Designated As Rural Employment Area. Located At Hwy# 115 And Airport Road Interchange At The South End Of Peterborough. Fronts On Mervin Line & Backs On To HWY #115. Frontage Of 481.88 Ft. On Mervin Line. Frontage Of 1,027.21 Ft. On HWY #115. Depth of 2,028.27 Ft. GREAT Visibility To HWY #115. Across The Road From The Peterborough Airport. 53.29 Acres of Vacant Industrial Land. Zoning Allows For A Variety Of Permitted Uses. (id:47564)
Royal LePage Proalliance Realty
937 Airport Road
Cavan Monaghan, Ontario
20 Acres Vacant Industrial Land Zoned M2 & NC. Designated As Rural Employment Area. Located At HWY #115 And Airport Road Interchange At The South End Of Peterborough. Property Fronts On Both Airport Road And Mervin Line. Frontage Of 1,357 Ft. On Airport Road. Frontage Of 1,318.46 Ft. On Mervin Line. IDEAL Corner Site Across From Peterborough Airport. Road In To Building Site. 20 Acres Vacant Industrial Land. Zoning Allows For A Variety Of Permitted Uses. (id:47564)
Royal LePage Proalliance Realty
1881 Brown Line
Cavan Monaghan, Ontario
39.98 Acres Of Vacant Land Zoned NC & NL. Designated As Rural Employment Area. Located At HWY #115 And Airport Road Interchange At The South End Of Peterborough. Fronts On Brown Line & Backs On To HWY #115. Frontage Of 947.77 Ft. On Brown Line. Frontage of 1082.67 Ft. On HWY #115. Depth Of 1659.75 Ft. GREAT Visibility To HWY #115. Located Between The Peterborough Airport (To The South) & Sir Sandford Fleming College (To The North). 39.98 Acres Of Vacant Land. Zoning Allows For A Variety Of Permitted Uses. (id:47564)
Royal LePage Proalliance Realty
937 Airport Road
Cavan Monaghan, Ontario
20 Acres Vacant Industrial Land Zoned M2 & NC. Designated As Rural Employment Area. Located At HWY #115 And Airport Road Interchange At The South End Of Peterborough. Property Fronts On Both Airport Road And Mervin Line. Frontage Of 1,357 Ft. On Airport Road. Frontage Of 1,318.46 Ft. On Mervin Line. IDEAL Corner Site Across From Peterborough Airport. Road In To Building Site. 20 Acres Vacant Industrial Land. Zoning Allows For A Variety Of Permitted Uses. (id:47564)
Royal LePage Proalliance Realty


