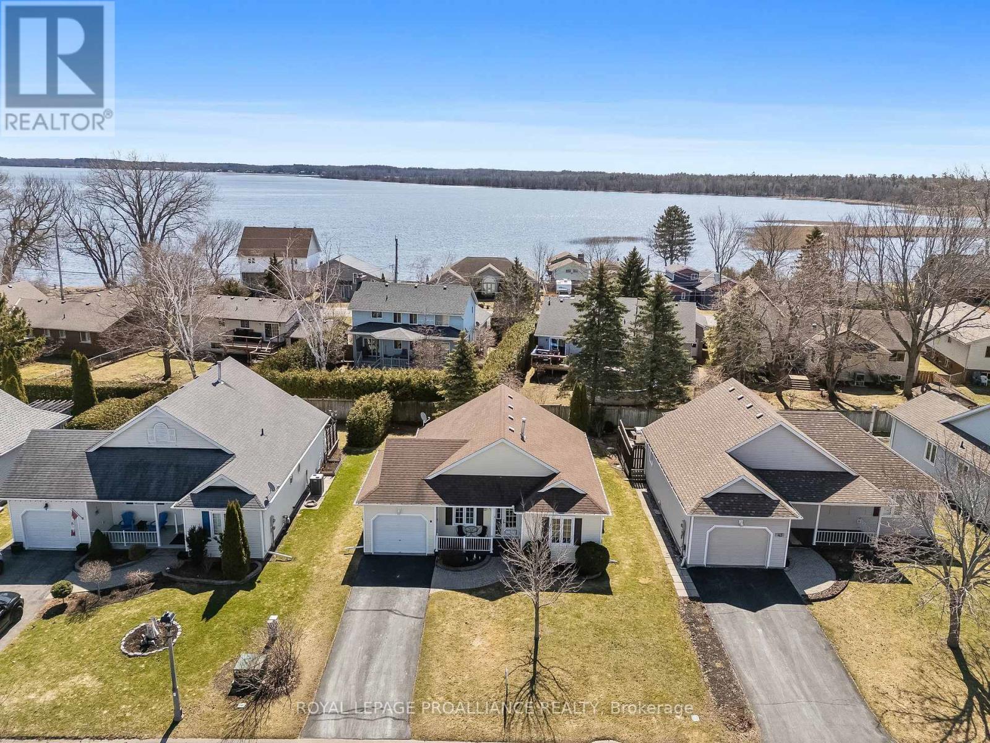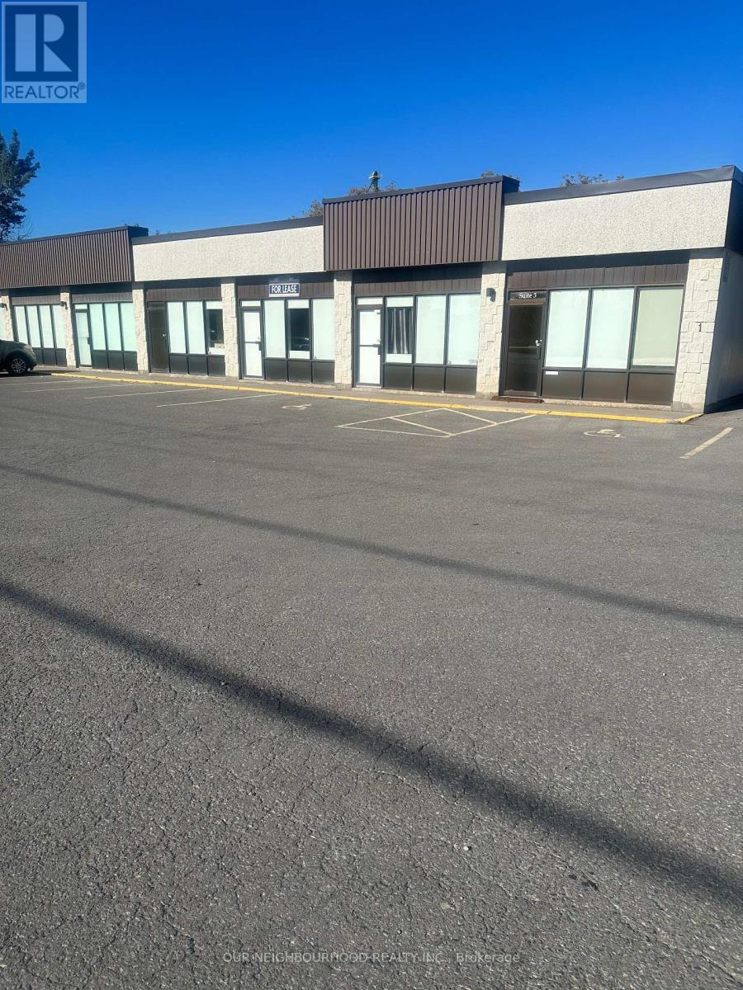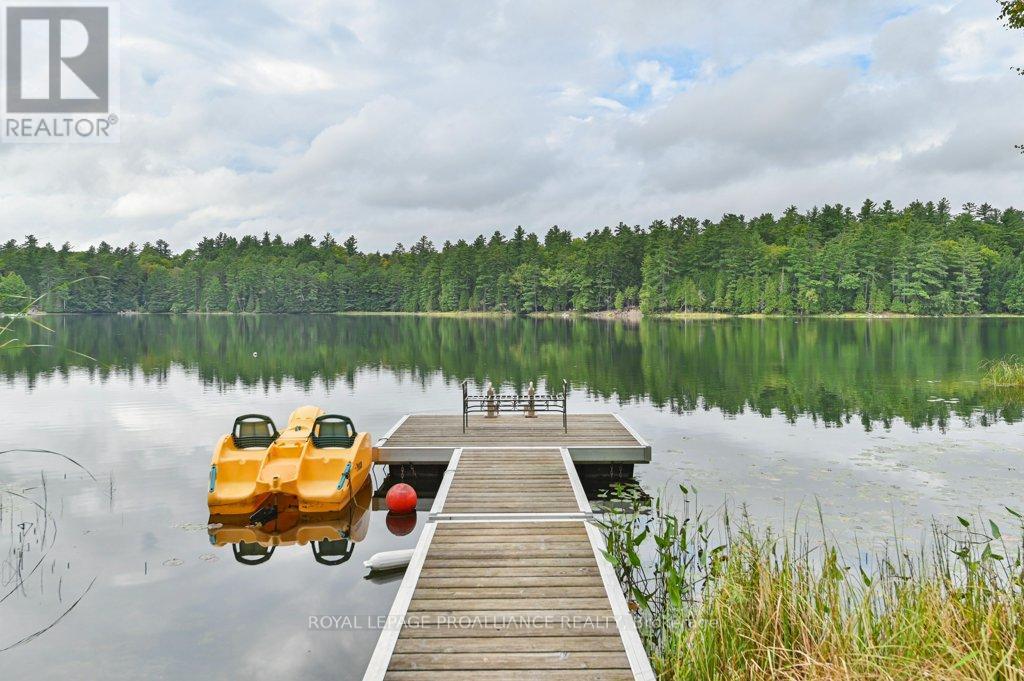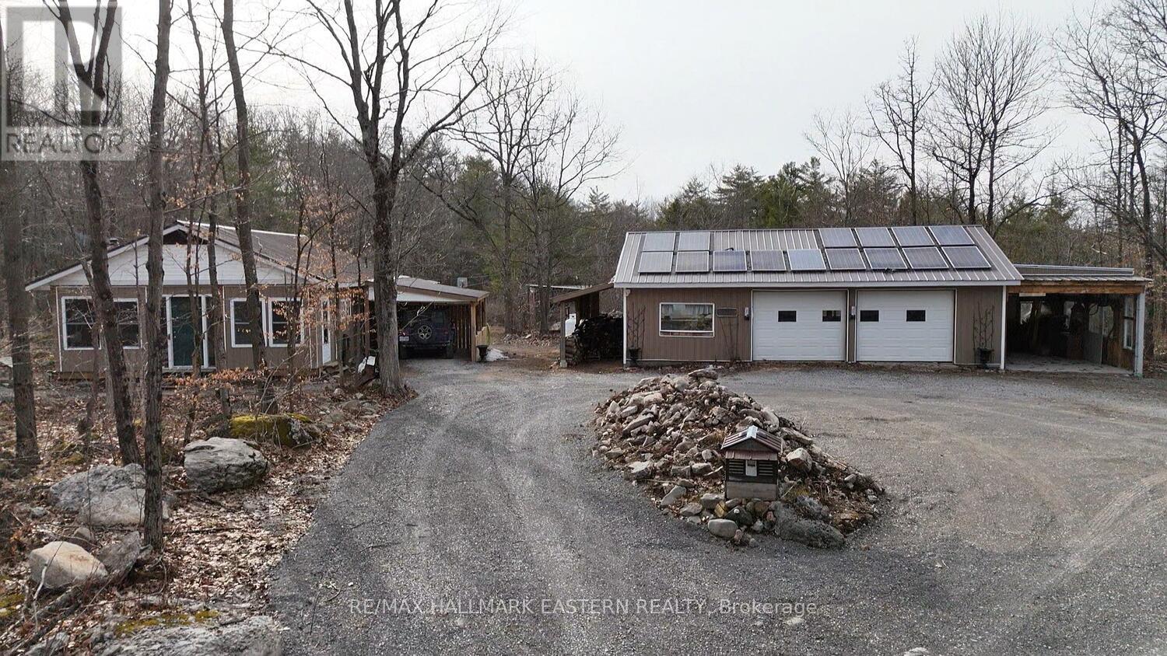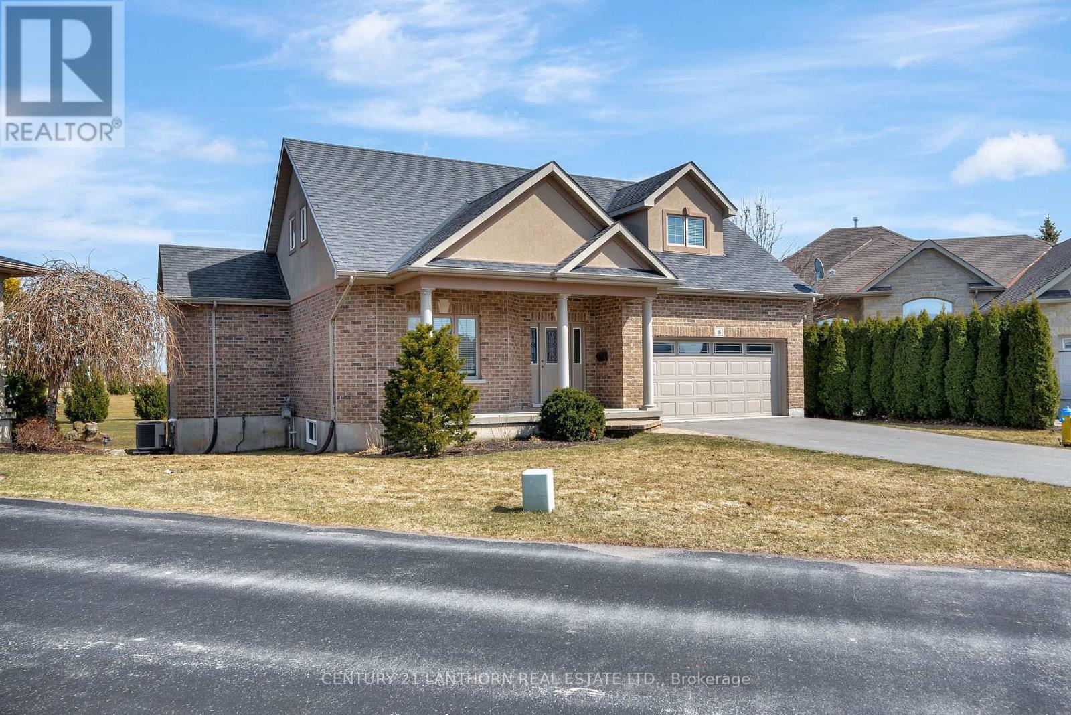 Karla Knows Quinte!
Karla Knows Quinte!411 Highland Road
Peterborough North, Ontario
Lovely brick bungalow freshly painted throughout. This home offers 4 bedrooms and 2 baths. The basement is partially finished with a walkout to private fenced yard. Large living and dining area with gas fireplace and walkout to deck with lovely view. Kitchen has a skylight with adds lots of light. Very low maintenance home with vinyl windows and alum soffits and facia. Walkout basement to patio area and gazebo. This home is lovely and bright and ready for you to move in. (id:47564)
Royal Heritage Realty Ltd.
41 Mills Road
Brighton, Ontario
Welcome to 41 Mills Road, a charming and well-maintained 2-bedroom, 2-bath bungalow in the highly desirable Brighton by the Bay community. Perfectly located just steps to Lake Ontario and Presqu'ile Bay, this home offers an ideal setting for those seeking a relaxed, nature-filled lifestyle. Take a short stroll or bike ride to Presqu'ile Provincial Park, one of the area's highlights, known for its scenic boardwalks, hiking trails, birdwatching, and sandy beaches. The home's covered front porch with newer composite decking is the perfect spot to enjoy your morning coffee while taking in the quiet of this friendly neighbourhood. Inside, the home features a functional and inviting layout with main floor laundry, a bright updated separate kitchen (2023), and a cozy living room with a gas fireplace (2020). Patio doors lead from the living room to your deck, offering easy access to your partially fenced yard, perfect for relaxing or entertaining outdoors. The spacious primary bedroom includes a walk-in closet and a 3-piece ensuite, while the second bedroom is ideal as a guest room, office, or den, with a 4-piece main bath located nearby for convenience. Other notable include newer hard surface flooring throughout the main living areas (2021), and an irrigation system to keep the landscaping looking its best. The home also features an owned hot water tank and water softener plus central vacuum ensuring convenience, efficiency and peace of mind. Living in Brighton by the Bay means access to the Sandpiper Community Centre, where residents enjoy lawn bowling, private walking trails, community events, and more. Just minutes from downtown Brighton, you will find boutique shops, cafs, library, King Edward Community Centre, curling, pickleball courts, parks, weekly summer concerts and all the small-town charm this lakeside community is known for. Whether you're seeking a quiet retreat in a vibrant community, 41 Mills Road offers lifestyle, comfort, and community all in one. (id:47564)
Royal LePage Proalliance Realty
4344 County Road 9
Greater Napanee, Ontario
Welcome to this exceptional waterfront lot in Hay Bay, which is approximately 40 ft x 187 ft and extends across the road to the wonderful family home with 2 beds, 2 baths brick bungalow on 6.6 acres. As you approach the house, you'll be greeted by a stunning new deck (installed in 2023), designed for relaxation and enjoying the picturesque views. The deck awning is equipped with a remote-controlled, full-span awning, providing ideal sun protection for the warmest day. For year-round comfort, the home is equipped with both propane and wood heating systems. Additional highlights include a spacious 2-car garage, a relaxing wood-burning Finnish sauna, and a large workshop (2018) for all your projects. The partially paved driveway enhances the property's functionality, while a 200 AMP electrical panel ensures your needs are met. Inside, the open-concept kitchen and dining area create an inviting space for entertaining family and friends, while the spacious living room enhances the home's welcoming atmosphere. Designed with versatility in mind, the sitting room offers the option to be converted back into a third bedroom, allowing for flexible living arrangements to suit your needs. The home features two comfortable bedrooms, including a primary suite with the added convenience of a laundry chute. Two bathrooms provide ample space for family and guests. The partially finished basement offers two separate entrances - one through the main house and one through the garage. Furnace (2013) Cair (2014). Downstairs, you'll find a generous open-concept space currently serving as a recreation room, painting studio, and laundry area, offering endless possibilities. This waterfront gem offers the perfect combination of leisure and practicality in a stunning natural setting. Don't miss the chance to make this unique property your own! (id:47564)
Exit Realty Group
46 Toronto Street
Cramahe, Ontario
Situated in the inviting community of Colborne, this 3 +1 bed, 2.5 bath raised bungalow has so much to offer. Within walking distance to local shops & restaurants this home has a warm, open concept design, with an updated kitchen with newer quartz countertops & backsplash, large primary suite w/ walk in closet, finished basement with 2 additional entertaining spaces, an extra bedroom and full bathroom. With close access to the 401 for commuters, yet a private backyard with patio and hot tub this home is sure to impress. Let's make this your next home!! (id:47564)
Tfg Realty Ltd.
11780 Highway 28 S
North Kawartha, Ontario
Unique home situated on just over two acres. The main floor features a mud room with heated floors, kitchen and dining room combination and a large living room with a wood stove and walkout to the yard, 3 piece bath combined with the laundry room and a storage/utility room. Upstairs there are five bedrooms with one having a sliding glass walkout to a deck and another 3 piece bath. Upgrades in the last 10 years include insulation, furnace, hot water tank, septic, drilled well, wiring, plumbing and windows. Great spot for the growing family. Situated on school bus route and located only five minutes to Apsley and half hour to Bancroft. Come and see this great home! (id:47564)
RE/MAX Country Classics Ltd.
21 Propp Drive
Kawartha Lakes, Ontario
Welcome to this exceptional 3 bedroom, 4-level backsplit home in the peaceful community of Pontypool on a half acre lot near Pinewood Park. As you step inside, you'll be greeted by an expansive layout perfect for family living. The updated kitchen (2022) features a marble backsplash, granite countertops, an apron sink, professionally refinished cabinets, stainless steel appliances and a breakfast bar that opens to the bright dining area with beautiful garden door walkout to a 17' x 24' deck, complete with a gas BBQ hookup and a hard-top gazebo for entertaining. The upper level principal suite is a true retreat, offering a garden door walkout to a deck with a new hot tub (2023), large walk-in closet with barn doors, and high-end laminate flooring. There are 2 additional secondary bedrooms featuring mirrored closets and hardwood floors, offering comfortable accommodations. The beautifully renovated 5-piece spa bath (2024) is designed for relaxation, with a stand-alone tub, heated floors, a large walk-in shower, a double vanity with touch-control mirrors, and a smart toilet with built-in bidet. The lower level features a finished den, a separate laundry room, an office nook, and additional storage. The meticulously landscaped backyard is an oasis with a Koi pond, trickling waterfalls, a firepit, raised herb bed, a potting shed, and tiered decks, ideal for enjoying nature in privacy. The 60' x 35' shop with 16' ceilings (2023) offers in-floor heating, a professionally installed 10,000 lb hoist, toilet, and a bonus upper loft awaiting your personal touch, perfect for a man cave. Located north of Bowmanville, this home offers peace and tranquility, all while being just a short distance from local amenities. (id:47564)
RE/MAX Impact Realty
1 Frankford Crescent
Quinte West, Ontario
Great opportunity for beautifully finished ground floor office in one-story building; with plenty of natural light; a minute drive from Highway 401; plenty of free parking; accessible washroom; 4 washrooms in total; 2 glass entry doors; glass fronts; drop ceiling; executive office with private washroom; kitchenette; two possible entrance/reception areas for possible subleasing option or staff entrance; multiple small offices for client/patient interaction; some offices have sinks; large reception area with an accessible washroom; neighbors include a dental office and ophthalmologist office; a must see office; measurements are approximate to be verified by the tenant; previous tenants at this location include an ophthalmologist and a medical supply office. (id:47564)
Our Neighbourhood Realty Inc.
1018a Leisure Lane
Frontenac, Ontario
Discover Your Dream Waterfront Cottage on the serene shores of Little Mississagagon Lake. We are excited to introduce you to an incredible opportunity at Little Mississagagon Lake that could be the perfect retreat you've been searching for. Imagine owning a charming 3-bedroom, 4-season waterfront cottage nestled on 3.9 acres of land invokes privacy while conveniently located off a municipally maintained road. With an impressive 195 feet of waterfront just steps from the beach, you'll be treated to breathtaking sunsets every evening. This turn-key decorated interior features a separate entry, inviting dining room and kitchen, with primary lakefront views and walk-out to the deck, two bathrooms, main floor laundry, 2nd story loft with balcony and 2 more bedrooms. The lakeview living room is designed for relaxation, complete with a wood stove and a separate walk-out to the lakefront deck the ideal spot to leisurely enjoy the tranquil ambiance of cottage life. Don't miss out on this unique opportunity to own your slice of paradise at Little Mississagagon Lake. This property is not just a cottage; it's an experience waiting to be embraced. If you're looking for the perfect retreat or investment opportunity, this could be it! (id:47564)
Royal LePage Proalliance Realty
1290 Rosebush Road
Quinte West, Ontario
Step into the warmth and character of 100-year-old two-storey home, set on a peaceful 1+ acre lot. With 3 spacious bedrooms and 2 full bathrooms, this home blends timeless charm with everyday comfort. Enjoy the quiet of country living while still being close to local amenities. The detached two-car garage adds convenience and extra storage space. Outside, the expansive yard offers endless possibilities - perfect for family fun, gardening, entertaining, or simply relaxing in nature. Whether you're hosting gatherings, watching the kids play, or enjoying a quiet evening under the stars, this property invites you to slow down and soak in the peaceful surroundings. (id:47564)
Exit Realty Group
96 Hoskin Road
Belleville, Ontario
Welcome to your dream home where country charm meets modern comfort! Located just 10 minutes north of Belleville on a corner lot with views of the Moira River, this beautifully renovated 1-3/4 storey detached home offers the perfect blend of peaceful rural living and contemporary upgrades. Step onto the back deck, where morning coffees are made better by river views and fresh country air. Inside, you'll find a bright and spacious layout with an open-concept kitchen and dining area, featuring pot lights, quartz countertops, an undermount sink, and a large island - perfect for entertaining or everyday living. The adjacent mudroom and main floor laundry add convenience and functionality. The heart of the home is the family room with a walkout to the large deck and fully fenced backyard - ideal for kids, pets, and summer BBQs. Need garage space? You've got both a single and a double detached garage! Upstairs, the large primary bedroom is a true retreat with vaulted ceilings, a double closet, and a luxurious 5-piece ensuite featuring double sinks, a soaking tub, and a walk-in shower with a Pulse shower spa. Two additional generously sized bedrooms complete the second level. This home has been meticulously updated over the last 10 years, including a new propane furnace and water heater, well head, UV and sediment filtration system (2022) - ensuring comfort and peace of mind for years to come. With Bell Fibe available, and located on a school bus route, this property is perfect for families or anyone looking for a rural lifestyle with modern convenience. Don't miss this move-in ready gem - book your showing today! (id:47564)
RE/MAX Quinte Ltd.
42 Maple Road
Marmora And Lake, Ontario
| MARMORA | Welcome to your private retreat, tucked away on approx. 2.5 acres surrounded by trees, with deeded access to the beautiful Crowe River. This cozy one-bedroom bungalow offers a bright open-concept layout combining the kitchen, living, and dining areas perfect for easy living and entertaining. Enjoy your morning coffee or evening wind-down in one of the two sun porches. Stay warm all year with a woodstove and forced-air propane furnace. A detached two car garage/workshop comes complete with a hoist ideal for hobbyists or those needing extra storage. This property is currently off-grid, powered by solar panels and a propane-fired generator, giving you freedom and lower utility costs. Hydro is available at the road with a potential line already cleared. Whether you're looking for a peaceful year-round home or a weekend escape, this charming spot offers the best of country living with the bonus of river access just steps away. 40 minutes east of Peterborough and just 35 minutes north of Belleville. (id:47564)
RE/MAX Hallmark Eastern Realty
16 Amber Place
Belleville, Ontario
Beautiful, well maintained family home in Belleville's West end. Fantastic, well established neigbourhood. Five bedrooms and 3.5 bathrooms with a basement recreation room and den. Main living area is open and spacious with patio doors that lead out onto the deck at the rear of the house. The deck overlooks a large field that is part of the neighbouring church property. (id:47564)
Century 21 Lanthorn Real Estate Ltd.



