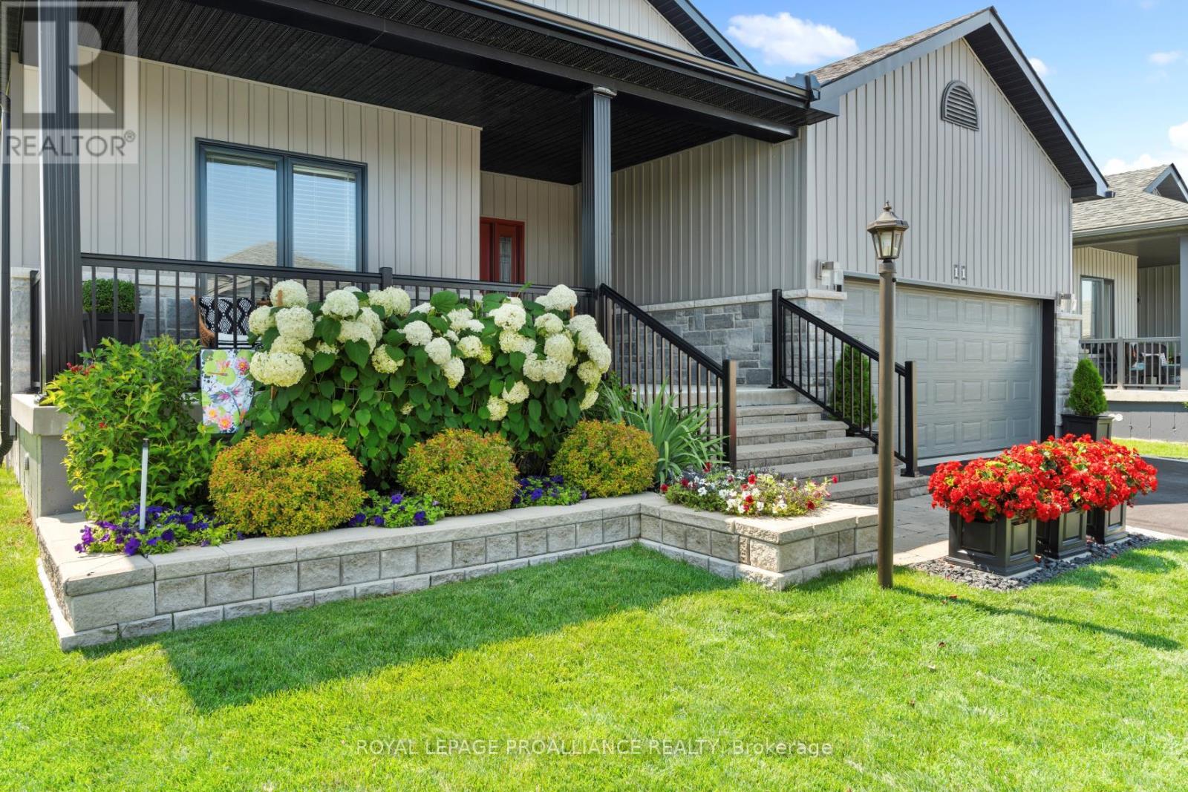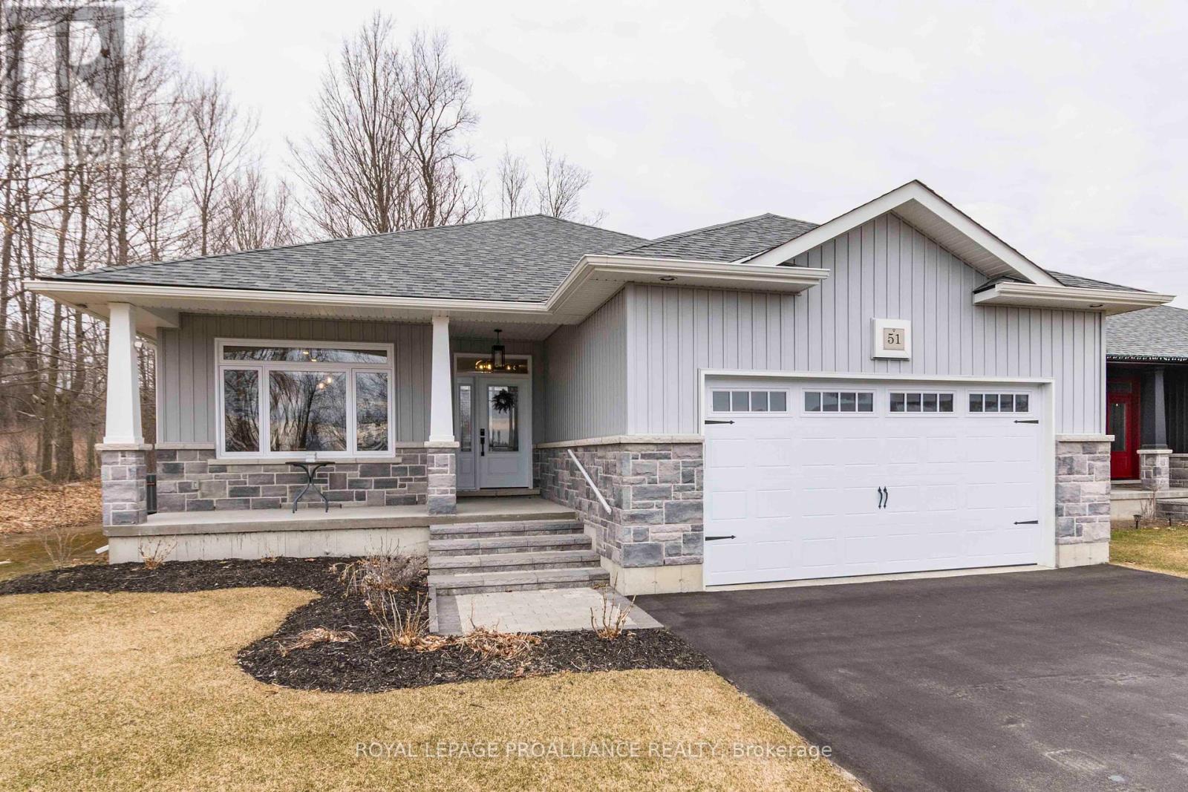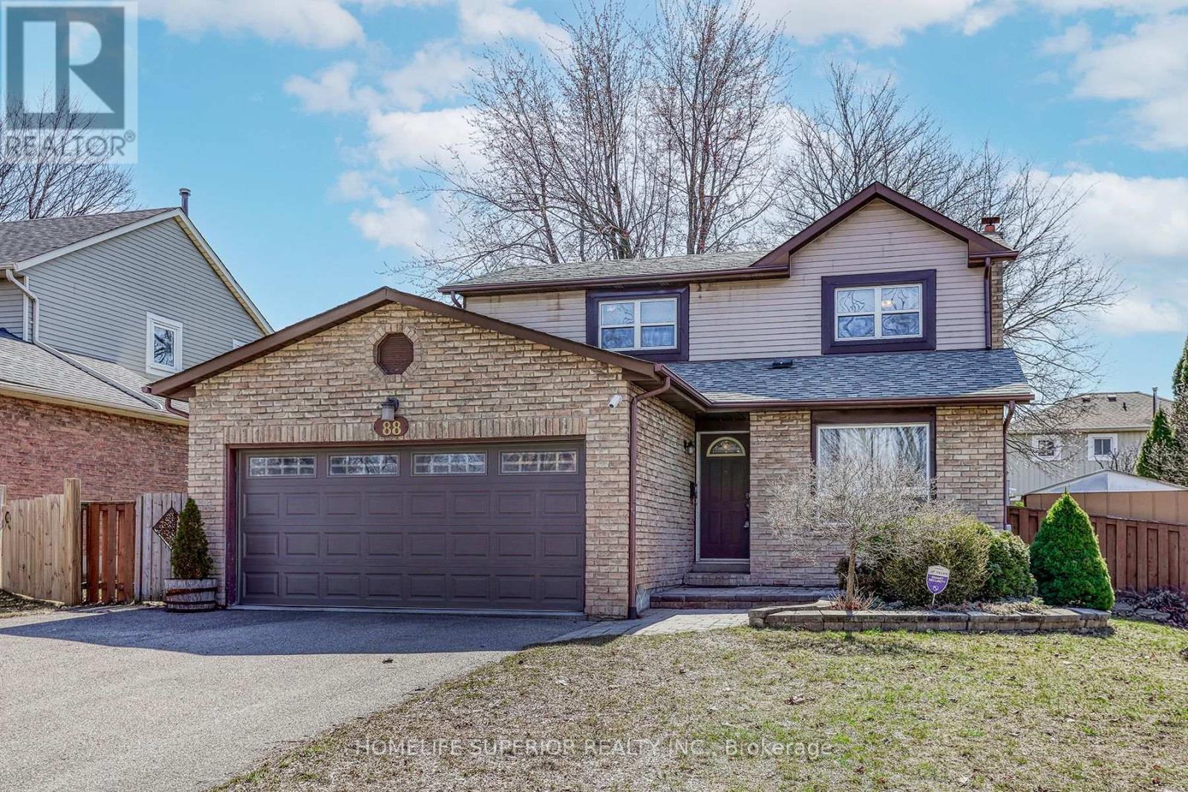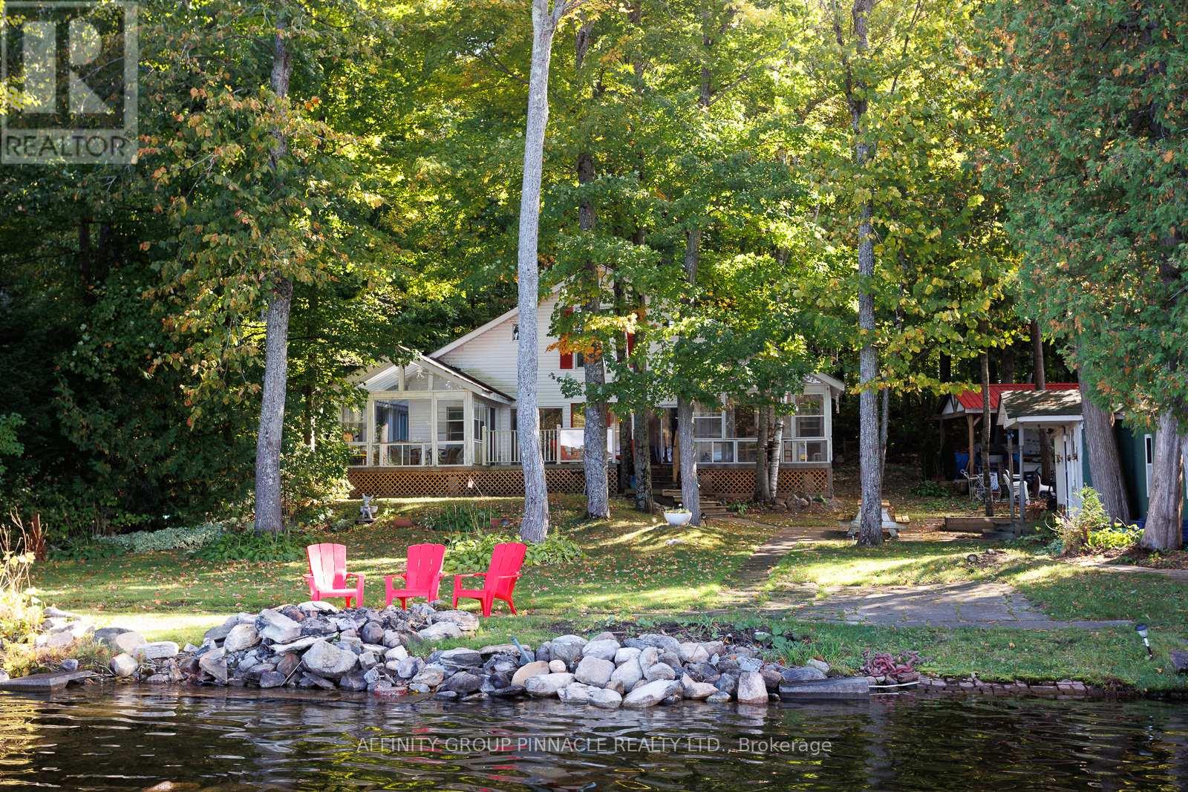 Karla Knows Quinte!
Karla Knows Quinte!110 - 454 Centre Street S
Oshawa, Ontario
Move in Ready! Freshly Painted. Almost *2,000 sq ft: (1,954 per MPAC). Main Floor of this unit features a Sliding door Walkout to Terrace (400 sq ft.: 39.5'x10.5') with exterior garden gate access. Condo Fees include *ALL UTILITIES* & Parking. Very hard to find this Square Footage including 4 bedrooms...in a condo apartment building in Durham Region. Also rare: 2 bedrooms face East/2 bedrooms face West. Second floor also features an additional sitting area (open concept family room) and ensuite laundry. 2 Washrooms. Appliances included. Backs onto Walking trail with Trail acess to Lakeview Park Beach and new Ed Broadbent Park. Short walk to planned Go Train terminal; low traffic street; Lots of windows; a minute to Hwy 401; close to Oshawa Centre, Public transit bus routes, and current Oshawa Go Station. This building is accessible (ramped entry), and the unit features a chairlift. (id:47564)
Right At Home Realty
2788 Hwy 35
Kawartha Lakes, Ontario
Nearly Nine Acres of Investment Potential with Ag Support Zoning. Situated on the southern edge of Lindsay, with highway frontage on 35S this lot will do nothing but grow in value as industry and development intensify toward its location. Natural gas exists at the property, and hydro service at the road, you can grab this parcel up for your own business venture, or land bank it for the future potential it holds. (id:47564)
Royal LePage Kawartha Lakes Realty Inc.
11 Gilbert Crescent
Prince Edward County, Ontario
Located on a premium pie-shaped lot, this stunning home backs onto parkland and is just steps away from the swimming pool, tennis courts, and Rec Centre. Situated on a quiet street amongst some of the most beautiful homes in WOTL, the property boasts professional landscaping with underground sprinklers and breathtaking gardens. The large covered front porch (east facing) and 2-tier back deck (west facing) are perfect for entertaining or enjoying serene sunsets. As you step inside, you'll be greeted by 9' ceilings and a professionally painted home in a calming neutral tone with all upgraded high-end fixtures. The kitchen is a dream, featuring quartz counters, an island, ceramic backsplash, and French doors leading out to the deck. The living room showcases a stone fireplace and is bathed in natural light. The primary bedroom offers a western-facing window with views of the park, an ensuite with a soaker tub, a walk-in shower, and a double vanity. Conveniently, the main floor laundry room provides access to the garage. This home is meticulously maintained and move in ready! **EXTRAS**: A common fee of $242.87/month covers road maintenance, snow removal and sanding of roads , garbage and recycle pick-up at your driveway, and access to the Rec Centre with an in-ground pool, tennis/pickleball courts, shuffleboard, picnic area, community gardens, mail kiosk, and more. (id:47564)
Royal LePage Proalliance Realty
137 Abbey Lane
Alnwick/haldimand, Ontario
Tucked into the rolling hills of Northumberland County, this custom built 3+2 bed, 3 bath raised bungalow offers privacy, space and a connection to nature on a mature 1 acre lot. All just minutes to the 401 for commuters. Enjoy a fully finished walk-up basement with 9ft ceilings, large windows and a cozy woodstove. The main level features a spacious kitchen with walkout to the deck, a bright living room with fireplace, built in cabinets/shelving and gleaming hardwood floors. The home also features 3 recently renovated bathrooms, custom storage solutions in the basement, an oversized double garage that provides extra storage space and easy access to the backyard. Its time to embrace all of the perks that come with rural living, lets make this your forever home!! Roof-2019; HWT owned - 2021; Updated ensuite - 2021; Front exterior doors - 2017 (id:47564)
Tfg Realty Ltd.
2436 Stirling- Marmora Road
Stirling-Rawdon, Ontario
This versatile, multi-purpose property just north of Stirling sits on a 0.85-acre rectangular lot with R2 zoning, allowing for a secondary residence, home-based businesses, or home industries. The raised bungalow, built in 1995, offers two self-contained living spaces, each with separate entrances, kitchens, and three bedrooms. Both units are currently rented on a month-to-month basis, with long-term tenants residing for nearly two years. Unit A (upper unit) is a bright, spacious 3-bedroom, 2-bath home featuring hardwood floors, vaulted ceilings, and floor-to-ceiling windows in the living room. Patio doors in both the living room and primary bedroom lead to a deck. The eat-in kitchen has oak cabinets, tile flooring, and a pantry. The primary bedroom includes a private 3-piece ensuite and double closets. Tenant pays $2,000/month + internet, with the landlord covering gas, hydro, and HWT rental. Unit B (lower unit) is a newly finished (2023) 3-bedroom, 1-bath space with an open-concept kitchen, dining, and living area. It features vinyl plank flooring, multiple storage areas, and a 4-piece bath. Tenant pays $1,200/month all-inclusive. The property generates over $43,000 in gross rental income, including a rented detached double-car garage ($400/month). An additional 20' x 10' garage/shed is available for owners use. The gravel driveway offers parking for 10+ vehicles with room for trailers or equipment. Constructed with maintenance-free vinyl siding, the home is serviced by a well and septic system, eliminating water/sewer charges. A high-efficiency gas furnace and central A/C ensure year-round comfort. The common front entrance provides separate access to both units, and a front deck with a ramp adds convenience. Financial details and zoning provisions are available through the listing brokerage. (id:47564)
Royal LePage Proalliance Realty
581 Forestview Road
Hastings Highlands, Ontario
Welcome to this gorgeous custom built five bedroom country home! Built in 2017, no detail has been missed. The main floor provides the primary bedroom, laundry, access to the large double garage and a lovely 4 season sunroom overlooking the back yard and hardwood bush. Some of the many features include: ICF construction, custom Kitchen, stainless steel appliances, quartz counter top, built in speakers in ceiling, propane stone fireplace, Generac, heat on demand water, central air and radiant heat in the basement. With lots of light and 10 foot ceilings the lower level is the perfect spot for the whole family to enjoy! For the outdoor person there are 100s of acres of crown land within walking distance and also deeded access to Baptiste Lake!! This turnkey home is a must see. (id:47564)
RE/MAX Country Classics Ltd.
51 Sabrina Avenue
Quinte West, Ontario
Welcome to this stunning former model home that is across from the park! Nestled in the desirable neighbourhood of Orchard Lane with loads of upgrades! Featuring 9 foot ceilings on the main floor with transom windows, open concept living with beautiful bright kitchen w/quartz countertops, cabinets to the ceiling with crown moulding, soft close doors and drawers, pot drawers, additional coffee station area and built in wine rack, accent island with overhang for bar stools. Living room offers coffered ceiling with natural gas fireplace, 9 foot patio door to deck. Primary suite features private ensuite with double sinks, quartz counter tops, glass and tile shower, plus walk-in closet with built-in closet organizer. Spectacular mudroom off the garage with built-in kitchen quality cabinets and bench, additional main floor laundry room with laundry tub. Fully finished lower level boasts large rec room with second gas fireplace with stacked stone, two bedrooms plus a den and loads of storage. Exterior features include stone skirt, interlocking front walkway and landscaping, attached double car garage with inside entry has been insulated, drywalled, painted and an epoxy floor. Economical forced air natural gas heat, central air, on demand water heater, HRV for healthy living. Orchard Lane is a beautiful subdivision with a lovely park, 5 minutes to the 401, shopping and schools & 10 mins to CFB Trenton. A short scenic drive takes you to the Millennium Trail or into Prince Edward County where you can enjoy an abundance of wineries/breweries, multiple golf courses, beaches and so much more! Only an hour to the GTA. Check out the virtual walk through for more info (id:47564)
Royal LePage Proalliance Realty
88 Vanessa Place
Whitby, Ontario
Welcome to this beautiful 3+1 bedroom, 3 bath home with an Electric Vehicle Charger nestled in the Blue Water Acres neighborhood of Whitby. Offering an ideal combination of space, comfort, and functionality, this property is perfect for growing families, professionals, and those seeking a peaceful retreat just moments from shopping, transit, schools, parks and everything you will need. Step inside to discover a bright, spacious layout with plenty of natural light, creating an inviting atmosphere throughout. The main floor features spacious living and dining areas that flow effortlessly into the kitchen, equipped with modern appliances and ample storage space. The seperate formal Dining room is located just off of the kitchen with plenty of room for family gatherings. A bonus feature is the stunning sunroom addition, where you can relax and enjoy your morning coffee or unwind after a busy day while taking in the peaceful backyard views. Upstairs, you'll find three generously sized bedrooms, including a primary suite complete with a private en-suite bathroom and 2 seperate closets (one a walk in). The additional 4th bedroom in the finished basement is ideal for guests, a home office, or a home gym. The finished basement provides even more functional space for whatever your needs may be, whether it's extra storage, a media room, music room or playroom for the kids or teens to hang out .Outside, the backyard greats gardening, enjoying the tranquility of the surroundings or putting your personal stamp on. As an added bonus, the property is equipped with an electric vehicle charger, making it the perfect fit for todays eco-conscious homeowners.The property is ideally located near parks, schools, and all the amenities that Whitby has to offer. Don't miss out on this incredible opportunity to make this house your home in one of Whitbys most desirable neighborhoods. Schedule a showing today! (id:47564)
Homelife Superior Realty Inc.
2436 Stirling-Marmora Road
Stirling-Rawdon, Ontario
This versatile, multi-purpose property just north of Stirling sits on a 0.85-acre rectangular lot with R2 zoning, allowing for a secondary residence, home-based businesses, or home industries. Tax assessment is currently a combination of residential and commercial tax rates due to the property being previously used for portion commercial (prefab home and trailer sales) but is no longer the case. The raised bungalow, built in 1995, offers two self-contained living spaces, each with separate entrances, kitchens, and three bedrooms. Both units are currently rented on a month-to-month basis, with long-term tenants residing for nearly two years. Unit A (upper unit) is a bright, spacious 3-bedroom, 2-bath home featuring hardwood floors, vaulted ceilings, and floor-to-ceiling windows in the living room. Patio doors in both the living room and primary bedroom lead to a deck. The eat-in kitchen has oak cabinets, tile flooring, and a pantry. The primary bedroom includes a private 3-piece ensuite and double closets. Tenant pays $2,000/month + internet, with the landlord covering gas, hydro, and HWT rental. Unit B (lower unit) is a newly finished (2023) 3-bedroom, 1-bath space with an open-concept kitchen, dining, and living area. It features vinyl plank flooring, multiple storage areas, and a 4-piece bath. Tenant pays $1,200/month all-inclusive. The property generates over $43,000 in gross rental income, including a rented detached double-car garage ($400/month). An additional 20' x 10' garage/shed is available for owners use. The gravel driveway offers parking for 10+ vehicles with room for trailers or equipment. Constructed with maintenance-free vinyl siding, the home is serviced by a well and septic system, eliminating water/sewer charges. A high-efficiency gas furnace and central A/C ensure year-round comfort. Financial details and zoning provisions are available through the listing brokerage. (id:47564)
Royal LePage Proalliance Realty
83 Belmont Street
Havelock-Belmont-Methuen, Ontario
There's room to roam in this super spacious 2 bedroom mobile home. Property features a bright and cheery eat-in kitchen, and a large living room which has a walk-out to deck and screened-in gazebo. Primary bedroom is over 300 sq.ft. and has a walk-in closet. Second bedroom also has it's own separate walk-out to it's own private deck. Propane furnace, CAC. Metal roof on home 2022. The 150' x 100' yard backs onto a beautiful, wooded area for added privacy if you don't want too many neighbours. Located on leased land in Sama Park, which is primarily an adult living lifestyle. This property is located between Havelock and Marmora and has quick access to both Belmont and Crowe Lakes with public boat launch, public beach and is also within minutes of most amenities. Sama Park is the perfect halfway point between Toronto and Ottawa and a short walk to a popular restaurant. **EXTRAS** Fridge, Stove, Washer, Dryer, Window Coverings and Rods, On Demand Hot Water Heather, Lawn Mower, Snow Blower (id:47564)
Royal LePage Frank Real Estate
Royal LePage Proalliance Realty
38 Dewey's Island Road
Kawartha Lakes, Ontario
Escape to this secluded 3-bedroom, 1-bath island retreat, located just 1.5 hours from Toronto, with exclusive boat access and the serene beauty of Deweys Island Nature Preserve. Enjoy island living with the convenience of mainland parking and docking at 146 Coldstream Road, and walk-in access from Lock 35 of the Trent-Severn Waterway, where scenic nature trails await. This cottage features bright windows that frame breathtaking sunsets, two inviting sunrooms (one used as a dining room), and spacious decks perfect for relaxing. Recent upgrades include new flooring, fresh paint, a modern water system, a brand-new kitchen, and the potential for a second bathroom and additional living space in the loft. Outdoors, a large private dock offers direct water access for swimming, fishing, and entertaining. Four outbuildings provide extra storage, and a nearby fishing sanctuary ensures endless waterfront enjoyment. (id:47564)
Affinity Group Pinnacle Realty Ltd.
Lot 2 - 665 Harmony Road
Belleville, Ontario
Nestled in one of the area's most coveted subdivisions, set between two of Belleville's most beautiful Golf Courses, this stunning new-build bungalow by Farnsworth Construction offers an exceptional blend of modern luxury and thoughtful design. Featuring 3 bedrooms and 3 bathrooms, this home is crafted with high-end finishes and a layout that perfectly balances elegance and functionality. Step into the heart of the home a chefs dream kitchen with sleek cabinetry and premium quartz countertops, ideal for entertaining or creating gourmet meals. The open-concept living and dining areas boast expansive windows, allowing natural light to flood the space, while luxury hardwood flooring throughout adds warmth and sophistication. Each bathroom is designed with spa-like elegance, featuring stylish tile work and quartz countertops, ensuring both beauty and practicality. The thoughtfully designed laundry room offers ample storage and organization solutions, making daily tasks effortless. Situated in a prestigious community, this home offers the perfect balance of peaceful, private living while being just minutes from top-rated schools, shopping, and recreational amenities. Experience superior craftsmanship and timeless design. (id:47564)
RE/MAX Quinte Ltd.













