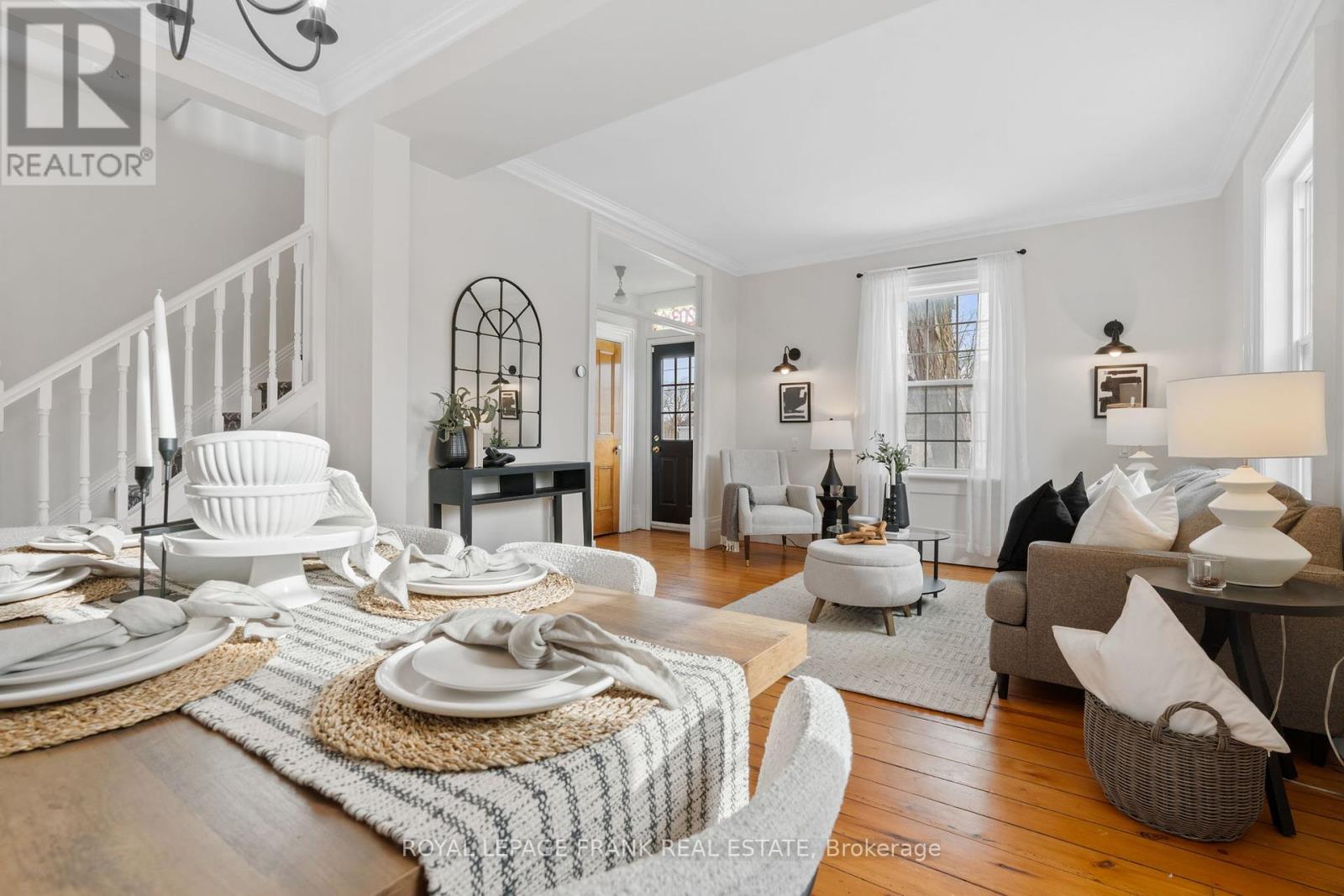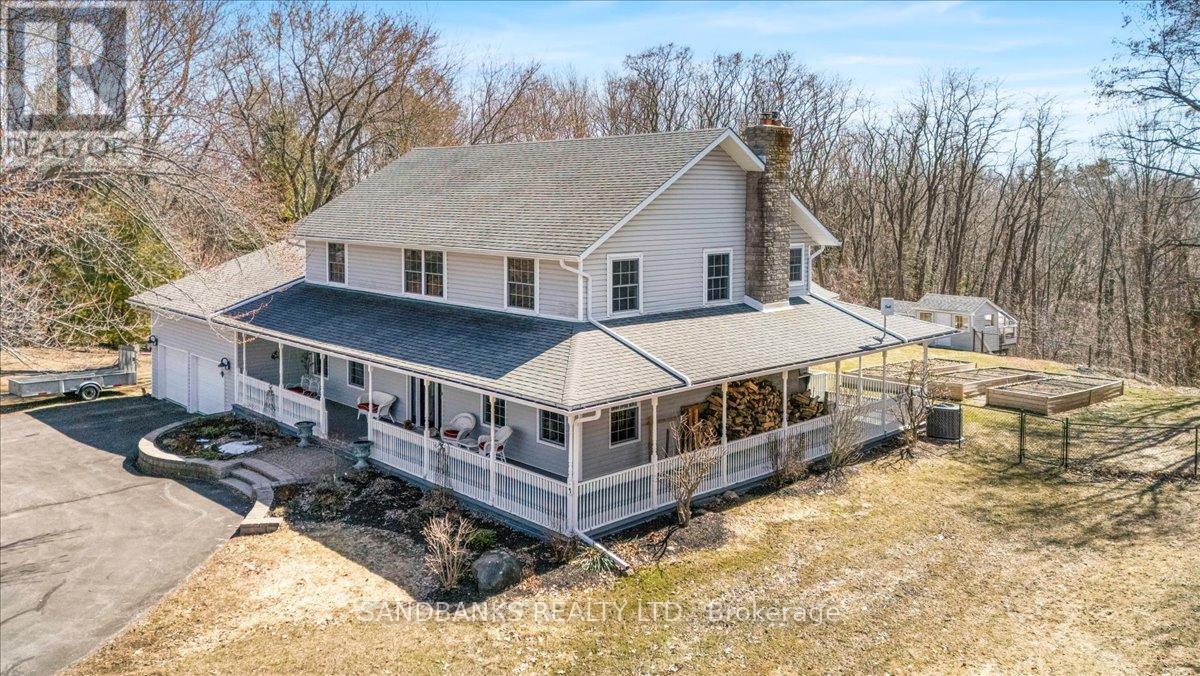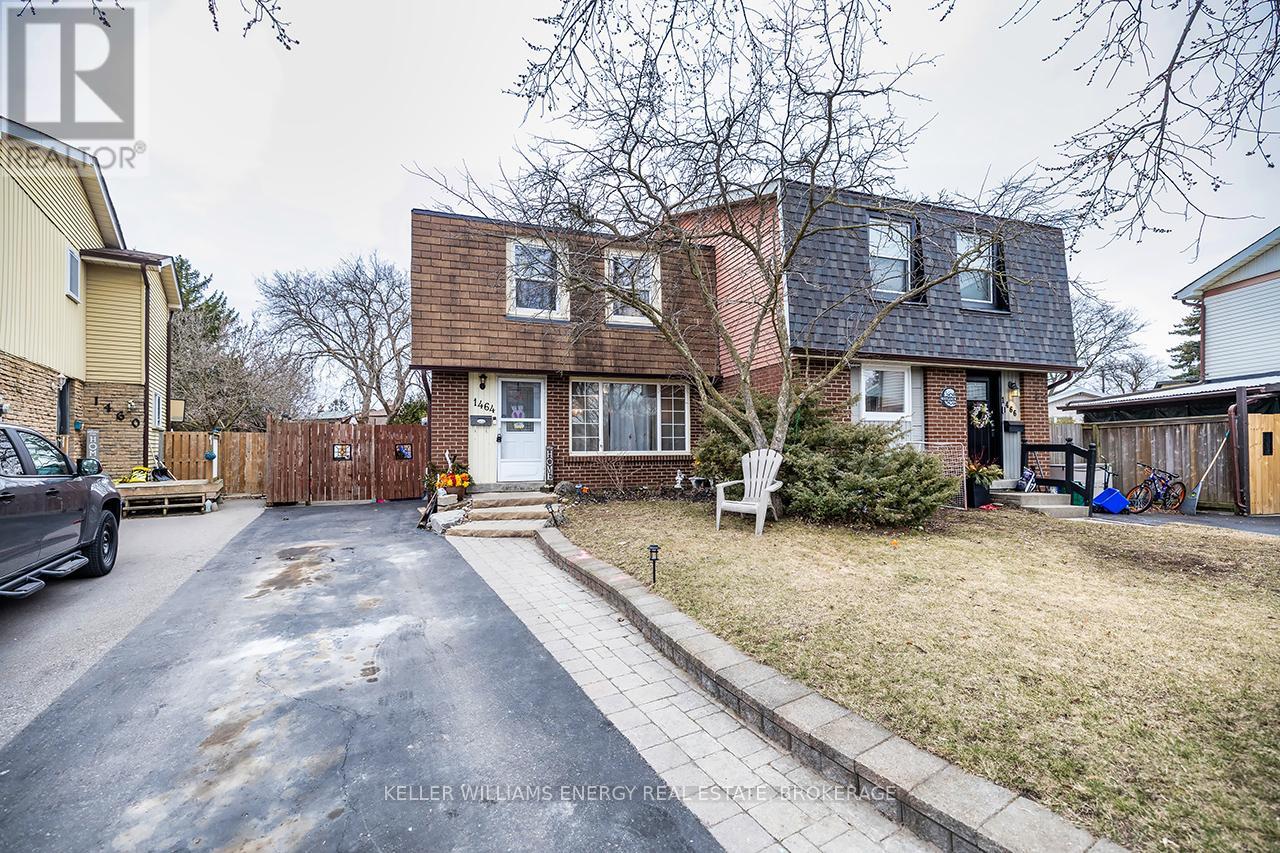 Karla Knows Quinte!
Karla Knows Quinte!1004 Ontario Street
Cobourg, Ontario
Newly-Severed Building Lot in town! Ready to go for your new home or multi-unit. Level lot. Builders, Investors & Golfers take note! Build this spring in a Picturesque neighbourhood overlooking Golf Course. Perfect Location for a family home, or 2 Townhomes, or a Duplex. Use the plans available for Duplex or build a Single Family home or whatever suits your vision. This land is situated in a prime location on a serviced lot. Zoned R2 with approvals & concept drawings available for a Duplex Front-to-Back (Drawings attached to listing.) Concept plan paid by owners available for your use. Clear some trees only to ready the lot to build this Duplex or envision your own build. Property backs onto The Historic Mill - Executive Golf Course & Restaurant & Event Centre. Now is a great time to provide needed housing in Cobourg a km to the 401/407 route or VIA Station for commuters. Your next investment property is situated in a nicely landscaped & well-renovated neighbourhood of custom homes surrounded by mature landscape, privacy trees. Cobourg is growing at an amazing pace. Builders could build-to-suit for others or themselves. Could live in one Unit & Rent out the other for seasonal enjoyment - or hold & Rent both units. Options galore. Owners have paid for the severance, survey and concept drawings. Services are on the street. Buyer to pay development costs/service hookup. **EXTRAS** Buyer as always to perform due diligence on their intended use. Recently severed and assessed. (id:47564)
Century 21 All-Pro Realty (1993) Ltd.
258 Robinson Road
Tweed, Ontario
Looking for the perfect spacious home in the country to raise your family? How about this 3+1 bedroom, 4 baths, ICF built bungalow sitting on almost 2 acres of scenic treed location just outside Thomasburg. Lots of privacy. 20 mins from charming town of Sterling, 25 mins commute to Belleville. Family home offers 2000 SqFt plus open space. Main floor laundry. Access to attached double car garage. Living/kitchen/dining room with walkout to extensive decking and above-ground oval 12x20 pool equipped with solar mats. Propane furnace (2022). Bell internet. Engineered flooring tile on main level. Lower level offers entertainment size family room, 1 bedroom, 1 bathroom, carpeted and tiled throughout. Walk-up to separate entrance. Amazing storage space. Home overlooks trees and fields. Circular paved and gravel drive accommodating 10 car parking spaces. School bus route. Home is move-in condition, just place your furniture. Early closing available. (id:47564)
Stoneguide Realty Limited
3 - 909 Masson Street
Oshawa, Ontario
This newly renovated 2-bedroom basement apartment offers a bright and modern living space, perfect for a professional single or couple. With fresh paint throughout, brand-new appliances, flooring, kitchen and bathroom, the unit feels clean, stylish, and inviting. Above-grade windows allow for plenty of natural light, creating a comfortable and airy atmosphere. Both bedrooms include wardrobes for storage. The apartment is part of a well-maintained triplex and includes two tandem parking spots. A shared coin-operated laundry room is easily accessible for tenant use. Heat and Water are included, with tenants responsible only for hydro. Conveniently located and move-in ready, this beautifully refreshed unit offers a hassle-free living experience. (id:47564)
Royal LePage Frank Real Estate
404 - 65 Shipway Avenue
Clarington, Ontario
Escape to luxury lakeside living in this rare top-floor corner suite with breathtaking views. Perfectly situated in a serene waterfront community, this spacious 3-bedroom, 2-bathroom condo overlooks lush greenspace, a pond, a stream, an apple orchard, and offers glimpses of Lake Ontario. Enjoy stunning sunrises from the generous covered balcony perfect for year-round relaxation and entertaining.Inside, elegance meets modern design. A private foyer with custom storage/pantry leads to an open-concept living space featuring high-end finishes and thoughtful upgrades. The sleek kitchen boasts black stainless steel appliances, thick granite counters, a breakfast bar, under-cabinet lighting, and stylish pendant fixtures. The living room features a stunning fireplace, custom built-ins with glass shelving, and one of two Samsung Smart Frame TVs. The dining area is bathed in natural light, offering picturesque views.The primary suite is a peaceful retreat with space for a king bed, a walk-in closet with custom organizers, and a spa-like ensuite with heated floors, a glass shower, and an extended-height vanity. Two additional bedrooms provide flexibility; one featuring a Samsung Smart TV, ideal for a home office or media space. A second 4-piece bathroom offers stylish finishes and ample storage. Convenient in suite laundry, extra storage when needed in an owned locker, underground parking and elevator service make everyday living a breeze. Enjoy exclusive access to a private clubhouse with an indoor pool, sauna, gym, library, billiards table, bar with lounge and more. Steps from scenic trails and parks, and minutes to charming downtown Newcastle, shops, restaurants, and major highways (401 & 35/115).Opportunities like this are rare, schedule a viewing today and experience the best of lakeside living! (id:47564)
Royal Service Real Estate Inc.
2572 County Road #1
Prince Edward County, Ontario
Charming Country Home in the Heart of Prince Edward County! A Former Schoolhouse with Timeless Character! Welcome to this beautifully restored former schoolhouse, a unique and spacious 4-bedroom, 2-bathroom country home situated on a picturesque county lot in the heart of Prince Edward County. Brimming with charm and character, this home features exposed wood beams, open concept living, tons of natural light and a thoughtful blend of historic charm and modern updates. Step inside to discover a fully updated interior, seamlessly blending rustic elegance with contemporary comforts. The main floor master suite offers a private walkout to a poured concrete patio, perfect for morning coffee or evening relaxation. The kitchen is bright and well appointed with stainless steel appliances, plenty of cupboard space and a handy island bar overlooking the family room and dining area. The second-level master retreat boasts vaulted ceilings, a cozy lounge area and a walk-in closet, creating a peaceful sanctuary. The upstairs bathroom has been newly renovated with a beautiful tile shower. Designed for entertaining, this home features a large wraparound deck, a pergola, and an above-ground swimming pool with a hot tub, creating an outdoor oasis. The detached garage with lean-to and wood shed provide ample storage, while the metal roof and new propane furnace ensure durability and peace of mind for years to come. Located in a prime Prince Edward County location, this rare gem is just minutes from wineries, charming shops, and the area's best attractions. If you're looking for a one-of-a-kind home with history, character, and modern convenience, this is it! Don't miss this incredible opportunity, schedule your viewing today! (id:47564)
Century 21 Lanthorn Real Estate Ltd.
42 Mcauley Drive
Quinte West, Ontario
The one you've been waiting for! A true magazine-worthy 2-storey home on a tree lined cul-de-sac with 3+1 bedrooms and a beautiful 42x160 foot large lot with garden shed and extensive new decking. Fully finished top to bottom offering approximately 2600 sqf of finished living space - you will not be disappointed in this stunning home. Beautiful open concept floor plan with 9-foot ceilings on the main level, inviting front foyer with ceramic flooring and wainscoting, beautiful eat-in kitchen with stainless appliances, breakfast bar, granite counters and gas range with new coffee bar. Large family room with custom-built wall unit with gas fireplace that leads to the gorgeous brand-new deck and pergola. Incredible primary bedroom retreat with vaulted ceilings, luxurious ensuite bathroom with glass shower and large soaker tub with walk-in closet and built-in wardrobe. 3rd bedroom features a custom-built Murphy bed, convenient 2nd floor laundry. Fully finished basement with additional bedroom and stunning brand new 3 piece bathroom and large recreation room - perfect for entertaining. Double car garage with indoor access, freshly painted, new roof 2022, all new light fixtures, large driveway for 4 car parking and so much more. This one is a true 10+ move in ready home! Excellent family location, close to schools, parks and shopping. Do not wait on this one! (id:47564)
RE/MAX Jazz Inc.
203 Brock Street W
Uxbridge, Ontario
Nestled in the heart of Uxbridge stands this captivating 1866 Century home, adorned with 4 bedrooms and brimming with historical features. Situated on an expansive 77'x165' lot and once known as the Beekeeper's House, you will find an effortless blend of modern updates and historical charm throughout the entire home. Step inside to encounter original wide plank pine flooring, 10" high oversized baseboards, and 10' ceilings embellished with timeless crown molding throughout the main level. Encompassing over 2200 square feet, the main level features a contemporary kitchen boasting an oversized eat-in peninsula, seamlessly merging into the spacious family and dining areas, offering the perfect space to entertain. Unwind in the living room beside the wood-burning stove, overlooking the backyard through floor-to-ceiling windows. The first staircase will lead you two three generously sized bedroom, while the second staircase found in the the north wing will lead you to a generously sized bedroom with a 3 pc ensuite, offering the potential for an in-law suite, plus an additional room suitable for a home office, playroom, or nursery. Step outside to your own backyard oasis and enjoy your morning coffee on the two-tiered deck in a fully fenced yard surrounded by mature trees offering complete privacy. Don't miss your opportunity to own a piece of history in Uxbridge! EXTRAS: Located Steps From Downtown Uxbridge, Local Shops, Restaurants, schools, Go Transit, Farmers Market & More! (id:47564)
Royal LePage Frank Real Estate
108 Murray Street
Quinte West, Ontario
Fall in love with this stunning 2-storey modern Reproduction Farmhouse that will wow you at first sight. This inviting home with abundant living space welcomes you with its beautiful curb appeal, gorgeous wrap-around veranda, spectacular interior design & excellent location in Murray Hills, where Northumberland & Prince Edward Counties meet. This home sits on a country-estate sized lot & backs onto a wooded ravine. The main floor is sure to impress with the spacious open concept great room that is filled with natural light, 9' ceilings, a wood-burning fireplace & hardwood floors throughout. The garden doors open onto the covered veranda & deck, fenced play yard with raised garden beds, potting shed/greenhouse, hot tub & possibly the largest gazebo you've seen. The impressive kitchen with large island is a chef's dream. Easily entertain guests & large family gatherings in the formal dining room with french doors. Adjoining the spacious & welcoming foyer is your dream home office with scenic property views. This expansive home features 4 bedrooms, 4 bathrooms & main floor laundry room. The large primary bedroom offers a dreamy en-suite with architectural tub, glass shower & walk-in closet. Three generous sized additional bedrooms & 5-piece bathroom complete the second floor. Entertain with friends & family to dine al fresco from the huge rear porch or gather in the 300 sq. ft gazebo. The finished lower level features a large entertainment room w/ a propane fireplace in wall to wall stone, a private workout room with closet, & a pantry room. The lower level also features a huge 500 sq. ft. workshop area w/walk-up entry to the triple car garage with a bonus rear garage door for your big toys & lawn equipment access. Nearby access to highway 401 and only 45 minutes to Durham Region for commuters, 15 mins to Belleville and just a few minutes north of town amenities. Start making remarkable memories in this truly spectacular country-estate oasis just in time for summer! (id:47564)
Sandbanks Realty Ltd.
102405 Highway 7
Marmora And Lake, Ontario
Seize this incredible opportunity to bring your business vision to life! This 2.13-acre commercial lot boasts 174.45 ft of frontage on Highway 7, ensuring prime exposure in a high-traffic area. With flexible zoning, possibilities abound think a bustling food market, a charming garden center, a thriving retail shop, or even a cozy motel. Located in Marmora, Ontario, this blank canvas is surrounded by key attractions and amenities, including Marmora Memorial Park, the ever-popular Booster Park, and the Marmora Fairgrounds. Plus, several thriving businesses are already in the area, making this an excellent spot for your next venture. (id:47564)
RE/MAX Rouge River Realty Ltd.
1464 Largo Crescent
Oshawa, Ontario
Welcome to this beautiful three-bedroom, two bath semi detached home, that feels like a detached! Perfectly nestled in a warm and friendly north Oshawa neighbourhood with everything you need just moments away. Step inside to find a spacious living and dining area with a seamless walkout to an extra large backyard-one of the largest on the street, offering plenty of space for outdoor entertaining, gardening or family fun. The bright eat-in kitchen features stainless steel appliances, backsplash and overlooks the oversize backyard. Upstairs, you'll find three well-sized bedrooms, perfect for a growing family or those in need of extra space. The lower level provides a spacious rec. room, an additional versatile room perfect for a teen retreat, home office or guest suite, complete with a 2 pc bath. Plus, with extra parking, convenience is never an issue. Located within walking distance to Ontario Tech University and Durham College, this home is also minutes from highway 407, schools, parks, shopping and all essential amenities! This is a fantastic opportunity to own a home in a sought-after location, don't miss out! (id:47564)
Keller Williams Energy Real Estate
174 Hwy 7a Road
Kawartha Lakes, Ontario
Renovate This Structure Or Build your Own? This is NOT a finished residence but there may be potential! Currently a rectangular block building with 2 oversized garage bays (1 has a mechanics pit), office area, bathroom, and back work area, back man door and front man door, situated on approximately 3/4 acre of flat land. Seller has done Phase 1 & Phase 2 Environmental Reports, Topographical Survey also available and CAD DWG files. Zoned C 1- General. One of the permitted uses is Dwelling Unit (id:47564)
Exp Realty
174 Hwy 7a Road
Kawartha Lakes, Ontario
Investment Opportunity/Build ?/Office or Service. Great location just 20 minutes East from Port Perry, Short distance to Lindsay via HWY 35 and Peterborough to the North East via HWY 115, less than an hour toToronto. Lot size almost an acre. Seller has done all the heavy lifting for property Phase 1 & 2 Environmental reports. C1- General Zoning. Great opportunity for tradesperson owner, small business office in this multi-functional concrete building with two bays plus office, washroom and storage. Mechanics Bay under 1 Bay. (id:47564)
Exp Realty













