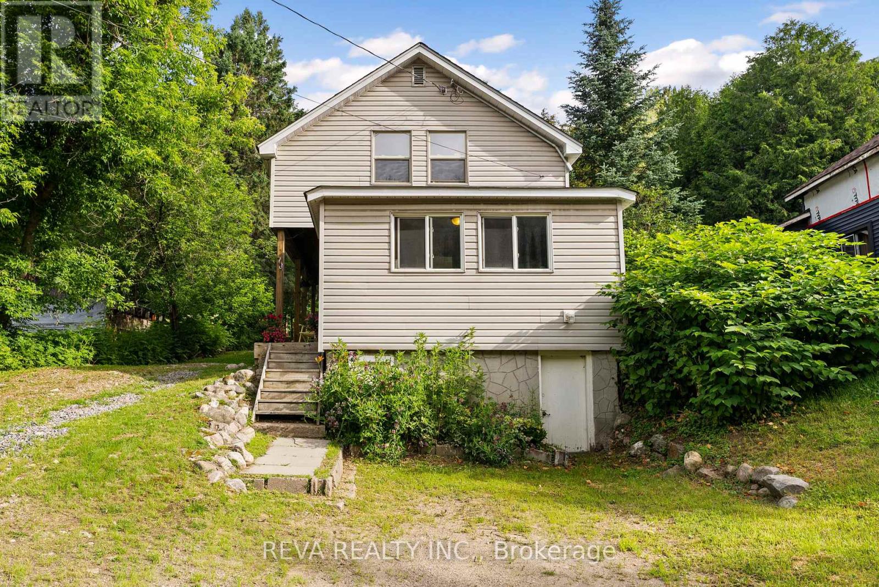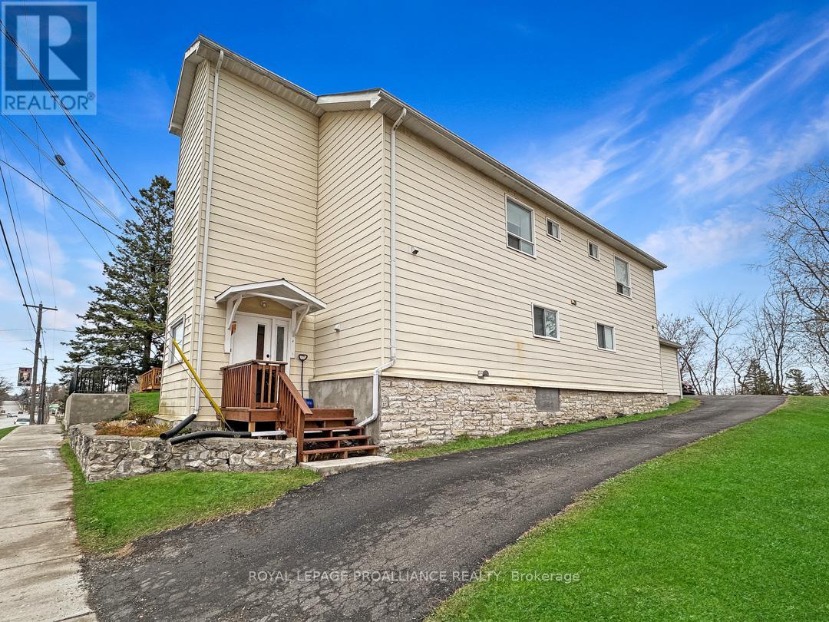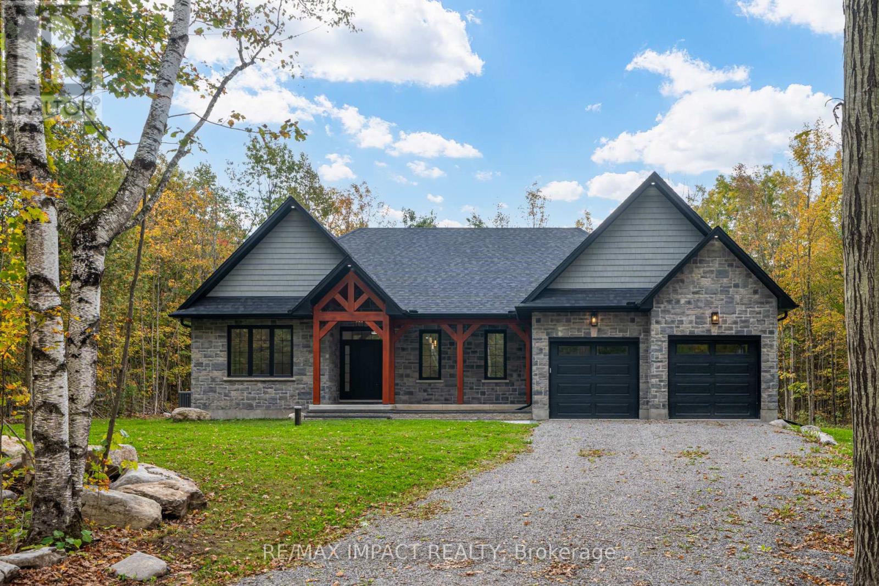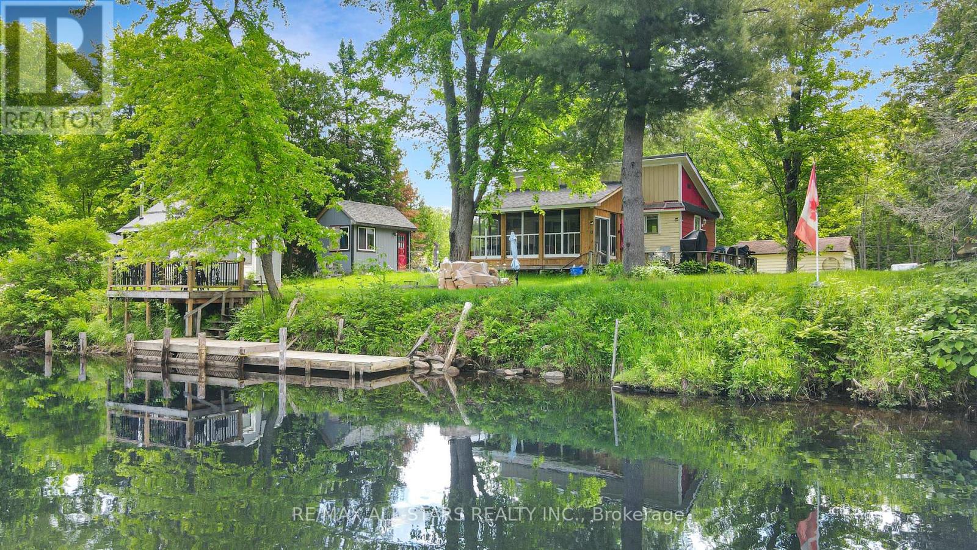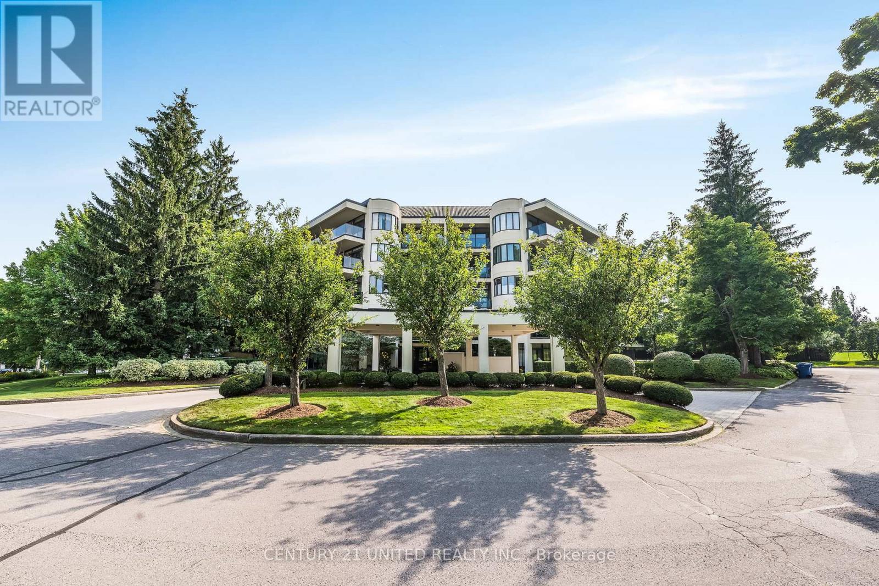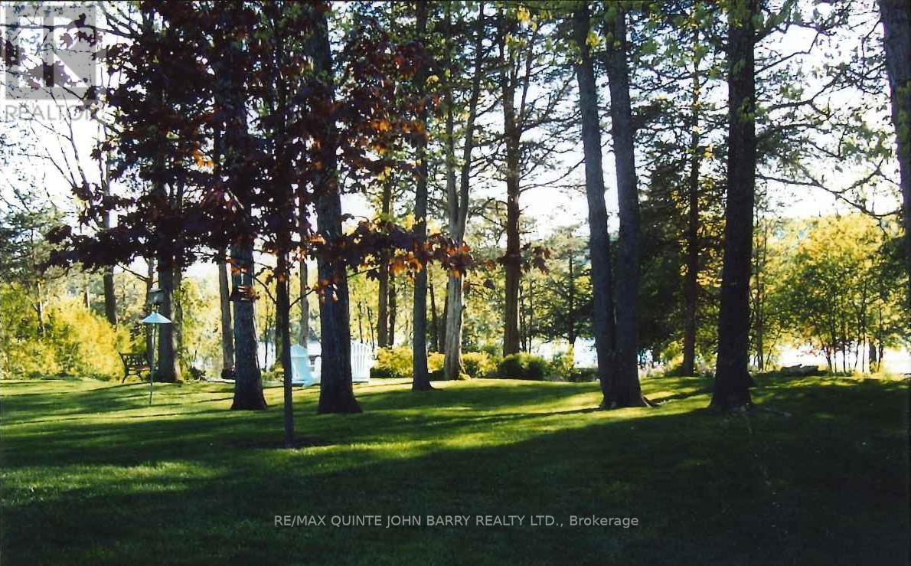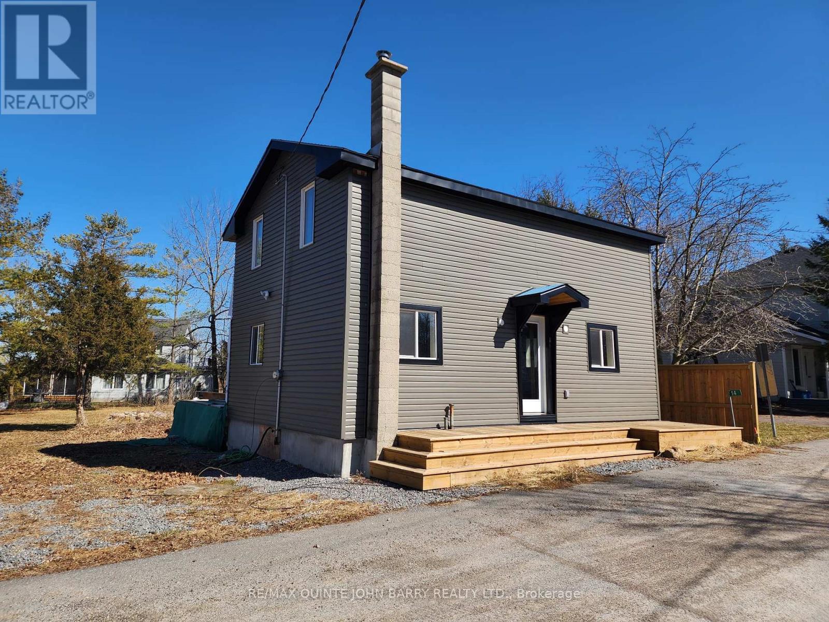 Karla Knows Quinte!
Karla Knows Quinte!78 Bridge Street E
Bancroft, Ontario
The magic is in the details! This in town, two bedroom home (which could easily be converted to a three) is bright and sunny with upgrades that include siding, shingles, windows and more. The lot goes back over 500 feet through a hardwood forest and small ravine that is welcoming to families and pets. The Primary bedroom offers a walkout to a balcony and stairs overlooking the back yard. The basement includes a walkout to the front parking area. The back yard is exceptional for an in town home, with a trail leading to a private studio and ravine set in the forest. Original hardwood floors, lots of space to enjoy nature and walking distance to Bancroft amenities make this one to put on your must see list. Prepare to say "YES" to the house! (id:47564)
Reva Realty Inc.
23 Wellers Way
Quinte West, Ontario
Beautiful executive home with spectacular water views. Located in Young's Cove, Carry Place, this 4 bedroom, 2 and 1/2 bath family home features second storey loft/family room, large breakfast bar, butlers pantry, formal dinning room, great room, 9' ceilings, 3 car garage and luxurious master suite featuring large walk-in shower and free standing tub. Fibre high speed internet makes working from home easy and enjoyable. The large lot with beautiful views feels like you're on vacation. This stunning home will make you feel welcome every time enter. Come and see family living at its finest in the cove. Wellington Model with second floor loft/family room, Close to millennium trail, boat launch and Barcovan Golf and Country Club. Available July 1st (id:47564)
RE/MAX Quinte Ltd.
Lot 17 - 50 Cedar Park Cresent Crescent
Quinte West, Ontario
UNDER CONSTRUCTION - The Burgundy Model is a stunning 1,023 sq ft townhome that radiates sophistication with its fully bricked exterior and captivating stone accents. As you enter, you'll be welcomed by an open and inviting living space, ideal for family gatherings and hosting guests. The practical layout includes 1.5 baths and main floor laundry, streamlining your daily routines. Head downstairs to discover a creatively designed recreation room, perfect for various activities. The third bedroom offers a secluded haven, complemented by a convenient 4pc bath. Crafted by the renowned and award-winning builder, Klemencic Homes, every detail has been meticulously considered. Your dream home is ready and waiting. MODEL HOME AVAILABLE TO VIEW. (id:47564)
RE/MAX Quinte John Barry Realty Ltd.
91 St.lawrence Street E
Centre Hastings, Ontario
Impeccably maintained Fourplex in the heart of Madoc. With four individual units, this property offers a fantastic income-generating opportunity for investors. Units 1-3 have 1 bedroom, 1 bath and electric heat. Unit 4 has 3 bedrooms, 2 bathrooms with forced air gas heat & A/C with new flooring. Each unit has its own separate entrance as well as access to the rear yard and ample parking area. The units are all individually metered and tenants pay their own utilities.This property has minimal maintenance, with aluminum siding exterior and a metal roof.Nestled in the heart of Madoc, this fourplex is strategically located near schools, parks, shopping, and places of worship. The sought-after neighbourhood ensures high demand from both tenants and potential buyers and is walking distance to everything. (id:47564)
Royal LePage Proalliance Realty
11 Maplewood Court
Trent Lakes, Ontario
Nestled on scenic Pigeon Lake with deeded lake access in the desirable Trent Lakes (Buckhorn/Lakehurst area), this exceptional 2,036 sq. ft. custom-built home offers 3 spacious bedrooms, 2 modern bathrooms, and a full unspoiled basement with large windows awaiting your personal touch. Set on a private 0.80-acre lot surrounded by mature trees, this property provides ultimate privacy and tranquility. With lake access right from your backyard, you can walk to the water, soak in the waterfront lifestyle, and even install your own dock for endless enjoyment. The homes exterior showcases a striking combination of brick and stone, complemented by black trim accents, and is framed by the natural beauty of the surrounding trees. A charming 22' covered front porch with timber-frame construction and a beautifully crafted stone walkway invites you inside. At the back, a covered deck off the dining area offers a perfect spot for outdoor entertaining. Step inside to an open-concept layout filled with natural light. High ceilings, pot lights, engineered hardwood flooring, and elegant porcelain tile set the tone throughout. The heart of the home is the stunning white kitchen, featuring black hardware, stainless steel appliances, quartz countertops, and a stylish matching backsplash, all anchored by a large island with breakfast bar. The adjoining dining area and great room flow seamlessly, creating the ideal space for family gatherings. The thoughtfully designed layout places two secondary bedrooms and a main bath on one side of the home, while the luxurious primary suite, complete with a 5-piece ensuite and walk-in closet, enjoys privacy on the opposite side. Additional conveniences include main floor laundry with direct access to the attached double garage, which is fully drywalled and painted. Located in the highly sought-after Sugarbush community, this home offers the perfect balance of modern living and nature's beauty, with lake access and all the comforts you could desire. (id:47564)
RE/MAX Impact Realty
143 Fell Station Drive
Kawartha Lakes, Ontario
Welcome to this charming 2-bedroom, 1-bathroom open-concept cottage, perfectly nestled on the serene banks of the Burnt River. Offering a seamless blend of comfort and rustic charm, this cozy turnkey retreat invites you to unwind in its warm embrace. The spacious living room, featuring a cozy electric fireplace, creates an inviting atmosphere ideal for relaxing evenings with loved ones. With two snug bedrooms and a thoughtfully appointed bathroom, the cottage provides a peaceful haven for a restful night's sleep after a day of outdoor adventures. One of the standout features is the sunroom/porch, where you can bask in the natural beauty of the river, sip your morning coffee, or lose yourself in a good book. Outside, the property is equipped with a garage for convenient storage, a Bunkie with a loft offering extra sleeping space or a fun hideaway for kids, and a shed to house your tools and outdoor gear. This delightful property is the perfect place to escape, relax and enjoy all the nature has to offer. (id:47564)
RE/MAX All-Stars Realty Inc.
10 Meadowvale Avenue
Belleville, Ontario
This charming all-brick bungalow is located in a sought after east end location. The layout boasts an open concept design encompassing the living, dining, and kitchen, 2 bedrooms with a den that could be a third bedroom and a full bath. French doors in the dining area walks out to the three season sun room, which opens onto the deck and a fenced yard backing onto the athletic field at Eastside Secondary. Additionally, the lower level presents an oversized bedroom, a full family room with a lovely electric fireplace, a separate office nook, a two-piece bathroom and laundry area. The home also includes an attached single car garage with direct access to the house. Freshly painted throughout, this home is move in ready for its next family. (id:47564)
Royal LePage Proalliance Realty
502 - 1818 Cherryhill Road
Peterborough West, Ontario
PENTHOUSE! Welcome to the stunning penthouse at the prestigious Summit Place -# 502 1818 Cherryhill RD offers an expansive 2,350 sq. ft. of luxurious living space, featuring floor to ceiling windows that flood the home with natural light, two private balconies, a rooftop patio with breathtaking views, 3 Bedrooms & 3 Bathrooms The open-concept main floor is designed for both comfort and style. It includes a dining and living area, a spacious primary bedroom with a 4-piece ensuite bathroom and a walk-in closet, offering a serene retreat. Two additional bedrooms provide ample space for family or guests. Ascend the staircase to discover a spacious loft, perfect for relaxing or entertaining. This inviting space features a charming gas fireplace, an office area, and direct access to the rooftop patio, ideal for enjoying panoramic views. The loft also includes the 3rd bathroom for your convenience. This building has an array of exceptional amenities, including an outdoor heated pool, tranquil gardens, a library, and dual elevators, a workshop and golf club storage room in the garage. Secure underground and outdoor parking options are also available. Experience luxurious living in this spectacular Penthouse! (id:47564)
Century 21 United Realty Inc.
1385 Glen Miller Road
Quinte West, Ontario
This stunning home boasts spectacular views of the Trent River and Canal from the large picture window in the warm and bright family room, perfect for relaxing and enjoying the scenery. The spacious living room features a cozy fireplace, while the dining room offers an ideal space for entertainment. The kitchen looks out into the well-maintained rear yard, offering a tranquil and private setting. On the main level, you will find two bedrooms and two baths including the spacious primary bedroom with 4 pc ensuite bath. Gleaming hardwood floors flow seamlessly throughout the main level, enhancing the home's timeless appeal. The lower level is fully finished and offers a large rec room, an additional bedroom, office area, and plenty of storage. A convenient 3 pc bath completes this level makes it perfect for guests or extended family. The attached garage is equipped with electricity providing ample space and functionality. The beautifully landscaped yard features an awning-covered rear porch and patio - ideal for enjoying outdoor moments in comfort. This home truly reflects pride in ownership, offering a perfect blend of comfort, functionality, and scenic beauty. (id:47564)
RE/MAX Quinte John Barry Realty Ltd.
92 Navigation Drive
Prince Edward County, Ontario
Introducing an executive 2,662 sqft Bungaloft, set to be finished to the highest degree by YouNique Building Group, in the highly sought after Watermark on the Bay community. Perfectly positioned on a 0.963 acre lot, with sightlines to the Bay of Quinte, you are in close proximity to Belleville & the County. Offering top of the line finishes, with no quality spared! The main floor features an open concept floor plan, large family room with custom built-ins, 20 foot ceilings, a prestigious chef's kicthen w porcelain counters, highend appliances, & walk-in pantry, as well as a well positioned formal dining area that seamlessly flows to a covered terrace. The oversized primary suite includes a large walk-in closet and spa-like 5 pc ensuite. With 3 bedrooms, designated office, 4 bathrooms, multiple living spaces, an oversized double car garage, arched doorways, hardwood floors, and top of the line finishes, this property perfectly converges luxury living in a quintessential family home! (id:47564)
Exp Realty
14 Ryerson Street
Prince Edward County, Ontario
Calling all visionaries and investors. This 1343 sq ft home is currently under construction and awaiting your creativity! The main floor is framed and wired and offers a kitchen, dining and living area with two bedrooms and one bath on the upper level. Situated on a large lot, this property is full of potential. Home being sold AS-IS with the buyer responsible for their own due diligence. Building permits are on file. (id:47564)
RE/MAX Quinte John Barry Realty Ltd.
23 Pc Lane
Prince Edward County, Ontario
This fabulous and stylish 3 season cottage is ready and waiting for it's next owners! Enjoy a light filled, open concept, 3 bedroom, 1 bath, cottage that is fully turn key. Being sold with all furnishings and decor so you can jump right in and enjoy summer on the lake. The Raven's Nest Cottage has been a bustling "Grandfathered Short Term Accommodation" for over 7 years, the income generation has been consistent and thriving since 2017. The views from every room calm your soul the moment you walk in, the wood-stove & baseboard heat in the central living area is perfect for any chilly nights. Updated kitchen, luxury vinyl floors throughout, cozy family room for movie nights and cottage games. Wood clad cathedral ceilings, newer metal roof, uv water filtration system, wrap around deck for sun tanning and BBQ days. Newly insulated walls/ceiling and a cozy wood stove have you half way there for winterizing, great potential to make 4 season. Follow the path from the large deck down to your campfire and swing area, continue down the trail to the lake & your chairs on the stone beach. Enjoy the expansive views and life by the lake! It never gets old. Sitting on a private lane with 3 other cottages, all properties have shared, waterfront access. The Raven's Nest, sits the most private of the 3, with tall cedars lining the property, and abundant perennial gardens meandering throughout. Friends and guests will love this perfect little oasis! Income generating from Spring to Fall or enjoy this perfect retreat for yourself. Rental contracts can be discussed further wether desired or not. (id:47564)
Harvey Kalles Real Estate Ltd.


