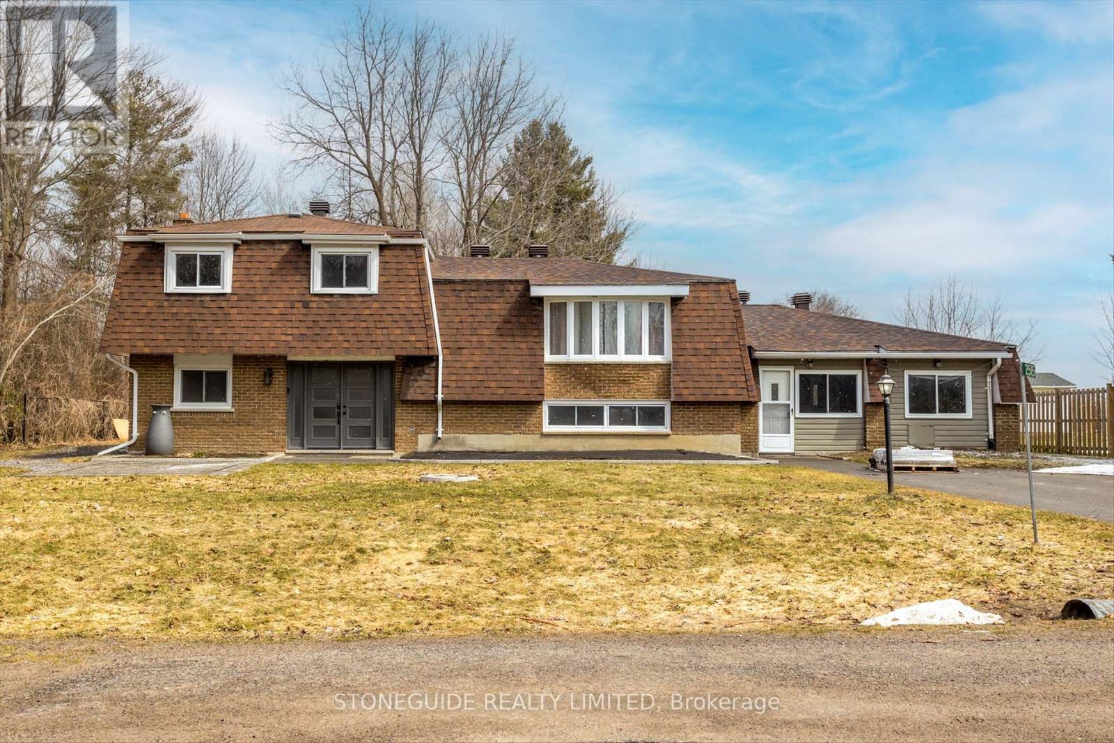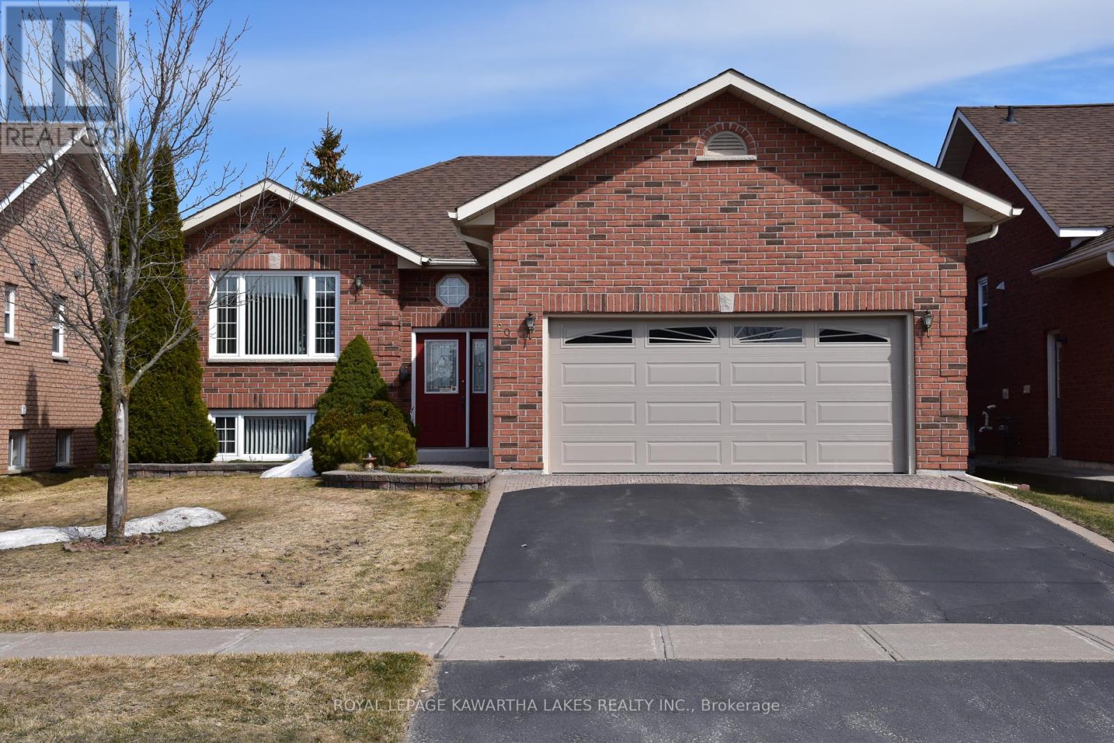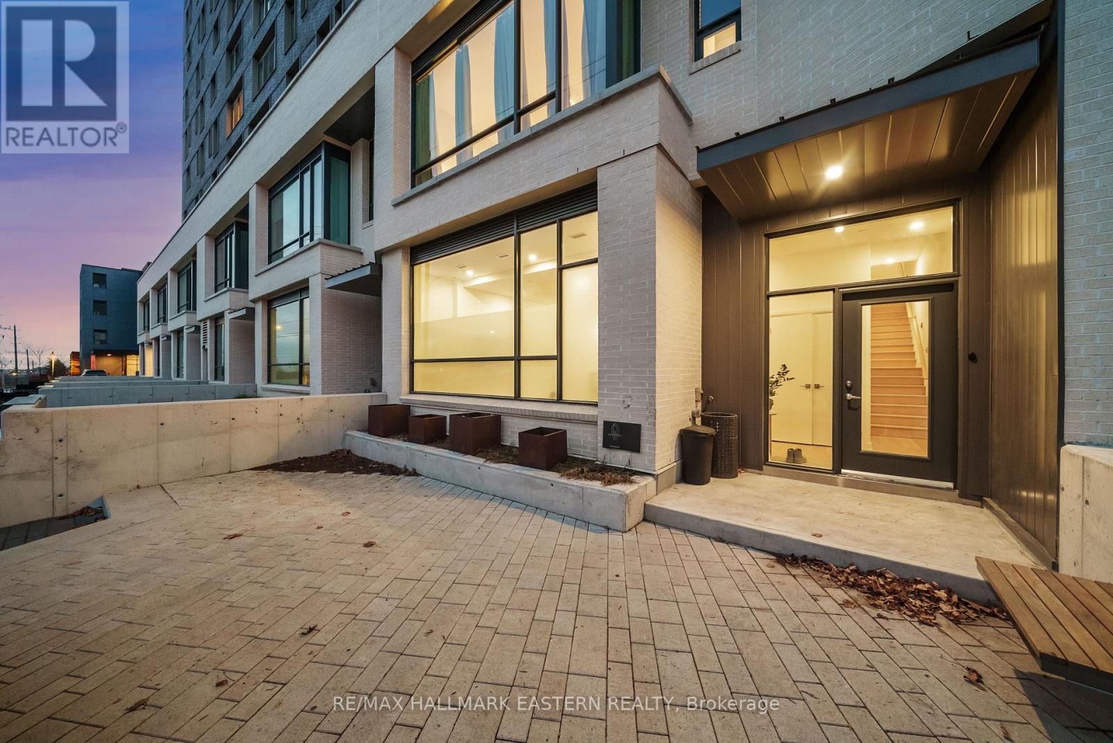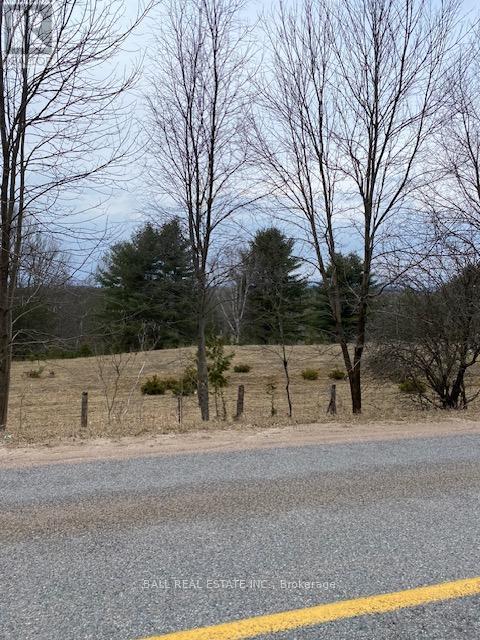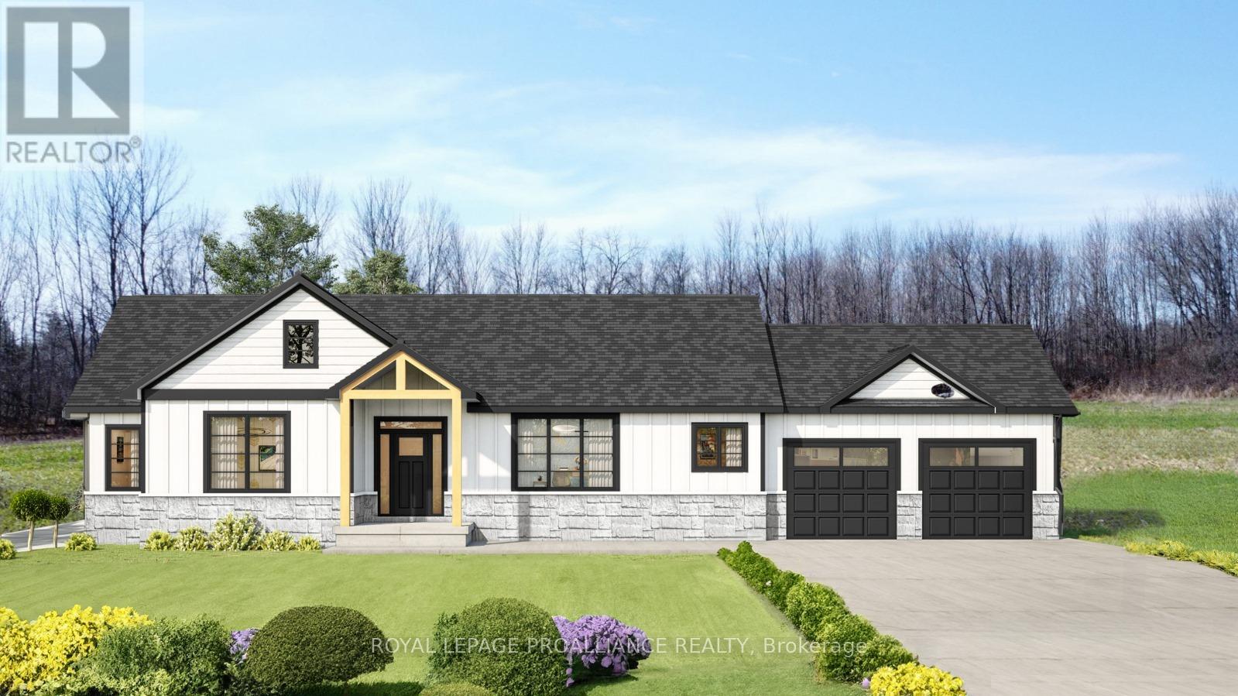 Karla Knows Quinte!
Karla Knows Quinte!3798 Hickerson Road
Hamilton Township, Ontario
Tucked into a mature 1 acre lot on a dead end street in rural Northumberland, is this traditional all-brick, 1970's bungalow complete with a walk-out basement & 2-car detached garage, tranquil views of the hills! The main floor features a spacious eat-in kitchen, bright family room with hardwood flooring & a walkout to the West facing deck, 3 bedrooms with the primary offering ensuite access to the 4pc. bath complete with double sinks & walk-in shower, convenient main floor laundry and 2pc powder room. On the partially finished, walkout lower level, a large rec room with propane fireplace allows for relaxing nights while potential lies for additional finished space in the workshop area. A functional utility/storage room in addition to a 2pc. powder room, fruit cellar and quick access to the detached garage complete this level. For the outdoor enthusiasts, you will enjoy privacy without being too far from area amenities as well as an insulated & heated detached garage. (id:47564)
RE/MAX Hallmark First Group Realty Ltd.
2515 Edgewood Park
Cavan Monaghan, Ontario
Lovely and spacious 4 level side split in sought-after neighbourhood on the west edge of Peterborough and minutes to Hwy 115. This property features a large fenced lot at the end of a quiet road, surrounded by fields. The home offers a large welcoming foyer, office and family room on main level with a few steps leading up to the renovated and open kitchen, living and dining room. A few more steps lead up to 3 bedrooms and a 4PC bath. The lower level features a 4th bedroom and newer bathroom as well as utility/laundry room. The garage was converted to additional living space and would be ideal for guests or nanny/grandparents. Other ideas include a spacious home gym, office or man cave, or convert it back to a 2 car garage! Recent improvements in the last few years also include flooring, pot lights, electrical panel, shingles and eaves, on-demand hot water heater, front patio and walkway, North Star front door and patio doors, additional blown-in insulation. There is lots of potential in this home! (Fireplace is not WETT certified) Average gas usage per month $120.00 Avg hydro per month $200.00 (id:47564)
Stoneguide Realty Limited
767 Galway Road
Trent Lakes, Ontario
Country Retreat on 100 Acres (Managed Forest). Discover the charm of this unique 2-bedroom, 1 bath, brick and log bungalow, nestled in a serene country setting on (approximately) 100 acres in Trent Lakes. This one-of-a-kind home features rustic log beams, a stunning stone fireplace, and a spacious eat-in kitchen, offering warmth and character throughout. Perfect for nature lovers and outdoor enthusiasts, this property boasts lush forest with Maple, Ash and Cherry trees, streams, trails, a spring-fed pond, chicken pen, outdoor cellar and more. Whether you're seeking a peaceful country escape, a nature-filled getaway, or a place to explore and unwind, this exceptional property is a rare find! (id:47564)
RE/MAX All-Stars Realty Inc.
9 Simeon Street
Prince Edward County, Ontario
Welcome to 9 Simeon Street, a charming brick bungalow that offers a perfect blend of comfort, functionality, and timeless appeal. Nestled on a nice sized lot, this well-maintained home provides ample living space with three bedrooms, two bathrooms, and a thoughtfully designed layout. Step inside to find a bright and airy living room, equipped with a cozy fireplace and large windows that flood the space with natural light, creating a warm and inviting atmosphere. The kitchen is well-equipped with generous counter space, ample cabinetry, and a layout that ensures easy meal prep and organization. The dining area is ideal for both casual family meals and formal gatherings with convenient deck access offering easy access to the backyard, allowing for seamless indoor-outdoor living. The home features three spacious bedrooms, one of which features a walkout to the private back deck. A 4-piece main bathroom serves the household, while an additional 2-piece bath, conveniently combined with laundry facilities, enhances the functionality of the home. The full unfinished basement offers incredible potential, featuring a spacious recreation room that could be transformed into a home theatre, playroom, or additional living space. With multiple storage areas and flexible-use rooms, this lower level is a blank canvas for future expansion. Outside, the private backyard is perfect for outdoor enjoyment. Whether you're hosting summer BBQs on the deck, gardening, or simply relaxing, this space provides endless possibilities. A carport and private driveway offer parking for up to three vehicles, ensuring convenience for homeowners and guests alike. Located in a desirable neighborhood, this well-cared-for home is move-in ready while offering the potential to personalize and make it your own. Don't miss this opportunity to own a beautiful bungalow in the heart of Picton! (id:47564)
Exp Realty
1774 Bissonnette Drive
Peterborough East, Ontario
Welcome to 1774 Bissonnette Drive, a stunning contemporary 2-storey home located in one of the North Ends' most desirable neighborhoods. With over 4,300 sq ft of finished living space, 6 bedrooms (4+2), 5 bathrooms, and a legal accessory apartment, this spacious and stylish property is perfect for large or multi-generational families. Inside, the open-concept layout features a refined living and dining area, divided by a sleek modern gas fireplace. A charming bow window bathes the space in natural light, while the chefs kitchen is equipped with stainless steel appliances, a center island with double sink, and built-in dishwasher. A large laundry room and convenient 2-piece powder room complete the main level. Upstairs, the primary bedroom includes a walk-in closet and a spa-like 5-piece ensuite. Another bedroom has its own private 4-piece bath, while the remaining two bedrooms share a generous 5-piece bathroom ideal for kids or guests.The lower level features a bright and spacious legal 1,200+ sq ft accessory apartment with a separate entrance and multiple egress windows. Complete with a full kitchen, family room with gas fireplace, 3-piece bathroom, and two additional bedrooms (one with a walk-in closet), this self-contained unit is perfect for housing extended family or generating rental income. Step outside to a fully fenced beautiful backyard oasis with a patio, gazebo, and garden shed - an ideal space for relaxing or entertaining outdoors. Don't miss the opportunity to call this exceptional home yours. Book your private showing today and discover everything 1774 Bissonnette Drive has to offer! (id:47564)
Century 21 United Realty Inc.
607 Newman Crescent
Whitby, Ontario
Lovely detached all brick bungalow on a big private pie-shaped lot in an established Whitby neighbourhood on a quiet street near elementary schools, Henry St. High School, parks, shops, restaurants, transit and easy Highway #401 access. Walk to Go Train Station, library and charming downtown Whitby. Freshly painted in pleasing neutral tones. Classic white eat-in kitchen with stainless steel fridge and stove. Combination living/dining room with hardwood floors, picture window, stained glass window and wood-burning fireplace. Walk-out from den or 3rd bedroom to party-sized deck with pergola, private backyard and huge fenced patio area. Renovated bathroom. Primary bedroom with double mirrored closet. Crown mouldings in living room, primary bedroom and bathroom. Separate side entrance with awning to driveway. Finished basement with common room with laundry area with laundry sink, cold cellar and storage closet, 4th bedroom with two mirrored closets, exercise room, office or 5th bedroom, storage room, utility room and workshop with built-in shelves. Tons of storage space. Gas line for BBQ. (id:47564)
RE/MAX Hallmark First Group Realty Ltd.
20 Dormer Road
Kawartha Lakes, Ontario
A stunning raised bungalow designed for comfort, convenience, and active living! Step into the open-concept kitchen, living, and dining area, with windows that flood the space with natural light. The playful decor creates a warm, inviting vibe, whether you're a retiree seeking a cheerful retreat or a young family building memories, this home has it all. Start your mornings on the large, covered deck, soaking in the sunshine surrounded by gardens and planning your day ahead. The kitchen is a dream, with ample cupboards, generous countertop space, and a built-in workstation ideal for meal prep or even a little homework help. The spacious principal bedroom offers a 5-piece bath and walk-in closet, while 4 bedrooms and 3 baths provide flexibility for growing families or visiting grandkids. Downstairs, the bright and cozy family room with a corner gas fireplace is perfect for movie nights or quiet relaxation. Plus, the multifunctional double-door den/bedroom with an optional connecting bedroom and separate entrance is a game-changer. It's ideal for retirees wanting a hobby space or families needing room for teens, in-laws, or guests, all with easy access through the walk up to the double car garage. This home blends practicality with charm on a quiet, low-traffic street, you'll love the privacy of a schoolyard backdrop and the convenience of being just a few blocks from Fleming College. Retirees will appreciate the peaceful central location, while young families will adore the nearby amenities and space to grow. Book your personal viewing today! (id:47564)
Royal LePage Kawartha Lakes Realty Inc.
Th 01 - 195 Hunter Street E
Peterborough East, Ontario
Luxury Living at East City Condos! Welcome to 195 TH01 Hunter St East, a stunning two-storey townhome in the highly sought-after East City Condos. Thoughtfully designed for modern living, this 3-bedroom + study, 3-bathroom home offers both private entry from your own gated terrace and convenient access from inside the building. Step inside to an open-concept main floor featuring high ceilings, abundant natural light, and sleek engineered hardwood floors throughout. The chef-inspired kitchen is a showstopper, boasting quartz countertops and backsplash, under-mount lighting, soft-close Italian cabinetry, and premium stainless steel appliances perfect for cooking and entertaining in style. Beyond your private retreat, East City Condos offers exceptional amenities, including a secure entry, stylish lobby, meeting room, gym, dog washing station, secure parcel delivery, universal washroom, and common element bicycle parking. The highlight? A breathtaking 8th-floor indoor/outdoor rooftop terrace with panoramic city views a perfect spot to unwind. Don't miss your opportunity to experience luxury living in the heart of East City. Book your showing today! (id:47564)
RE/MAX Hallmark Eastern Realty
00 Detlor Road
Bancroft, Ontario
Beautiful building lot with a view of a valley and skyline. The lot is clean fields with a gentle slope great for a walk out basement. Garbage pick up, plowed road in winter, about 10 minutes to town. Owner is willing to look at offers. (id:47564)
Ball Real Estate Inc.
000 Detlor Road
Bancroft, Ontario
Beautiful building lot with a view of a valley and skyline. The lot is clean fields with a gentle slope, great for a walk out basement. Garbage pick up, plowed road in winter, about 10 minutes to town. Owner is willing to look at all offers. (id:47564)
Ball Real Estate Inc.
0 (C) Springbrook Road
Centre Hastings, Ontario
Nestled in the heart of Stirling -Rawdon, this stunning 135-acre parcel of land offers a rare blend of natural beauty and endless possibilities. featuring picturesque meadows and a seasonal watercourse along the western edge, this property is a haven for nature lovers and outdoor enthusiasts. With abundant wildlife and a diverse bird population, it provides a peaceful retreat where you can truly connect with the great outdoors. Whether you envision building your dream home, creating a private getaway, or Establishing a recreational paradise, this land offers the perfect canvas. Backing onto the renowned Trans Canada Trail, the property allows for easy access to miles of scenic hiking, cycling, and outdoor adventures. Enjoy the tranquility of rural living while still being just a short drive from Quinte West and Belleville, where you'll find all the amenities you need. Whether you're looking for private escape or a unique investment opportunity, this breathtaking property is one you wont want to miss. (id:47564)
Royal LePage Proalliance Realty
0 Squire Road
Stirling-Rawdon, Ontario
Looking for a new home but just can't find the right property? Come experience elegance and tranquility in this spacious 3 bedroom home. With over 1500 square feet of living space, this beautiful country home features a stunning timber frame entrance vaulted ceilings, a great room with tray ceiling with pot lights, 2 full bathrooms, a gourmet kitchen and double garage all nestled on a sprawling 5.5 acres. this property offers endless possibilities for outdoor enthusiasts with its close proximity to the Trans-Canada Trails and tranquil nature setting, don't miss the chance to make this your forever home. Or let Van Huizen Homes turn your visions into reality by building your your very own dream home. Your dream sanctuary awaits! (id:47564)
Royal LePage Proalliance Realty



