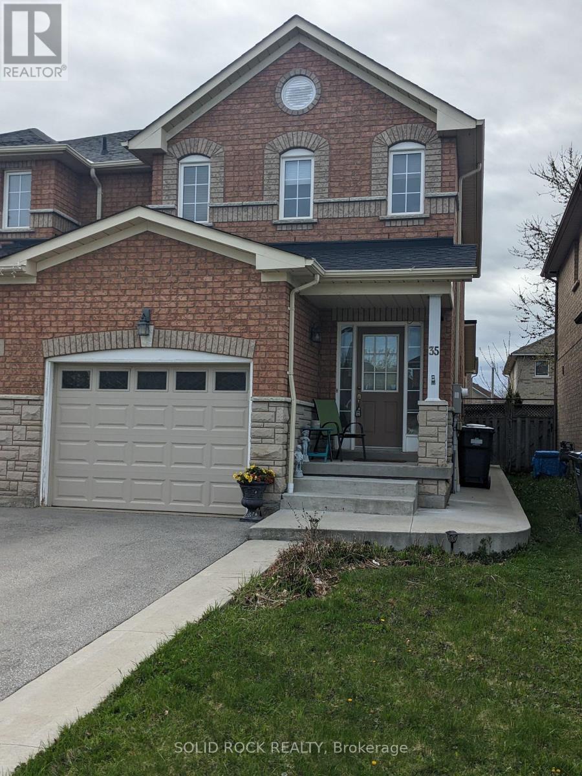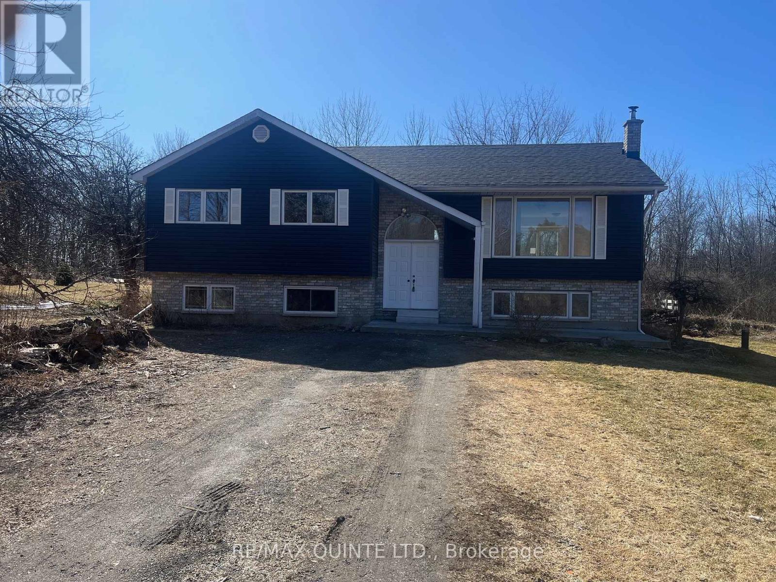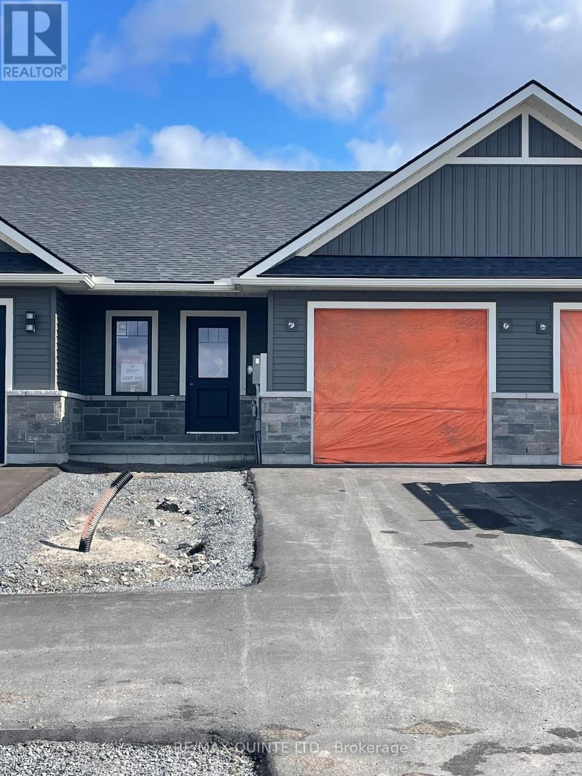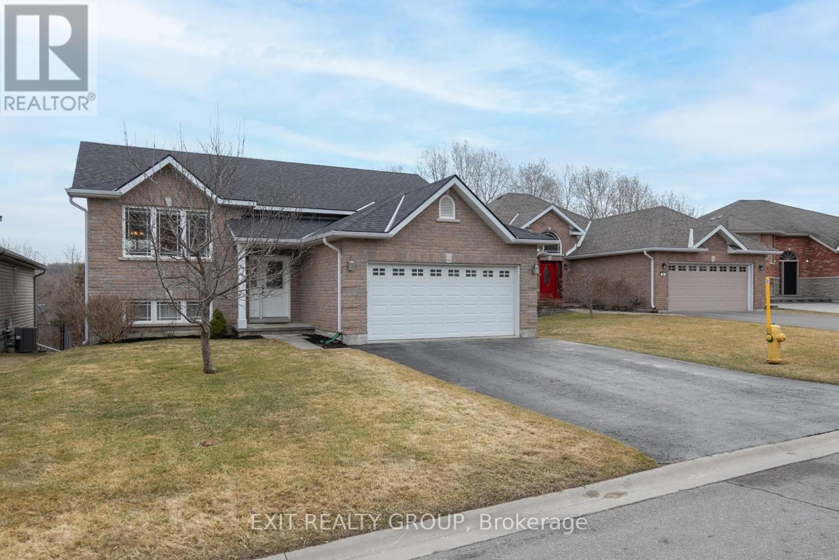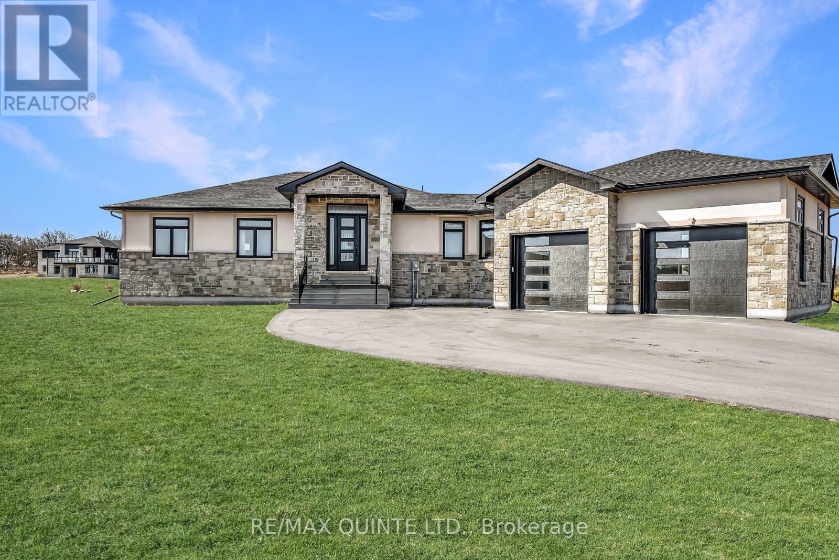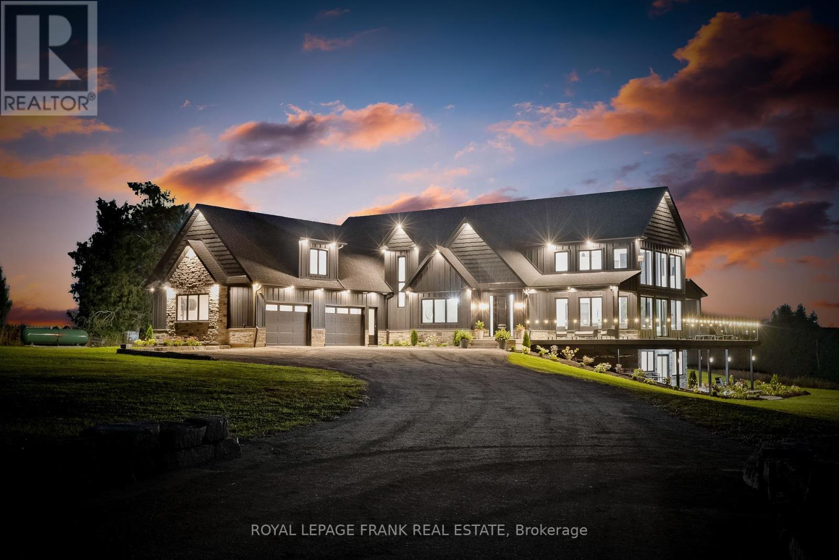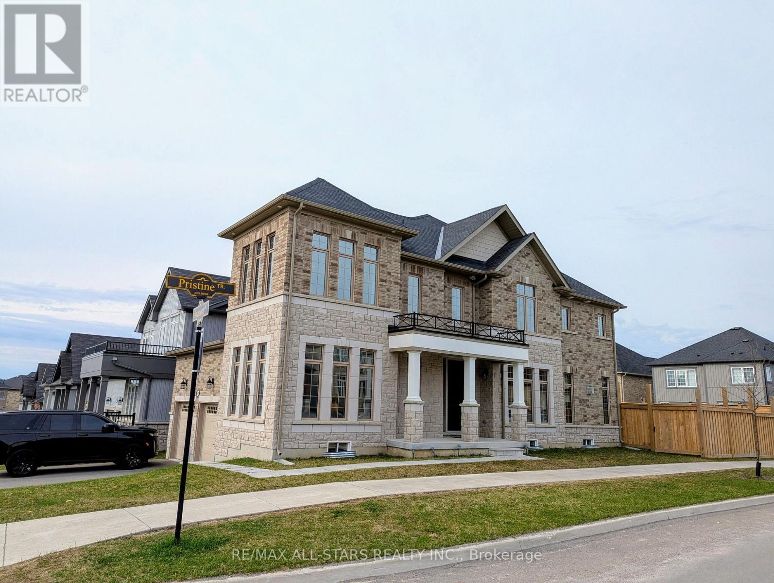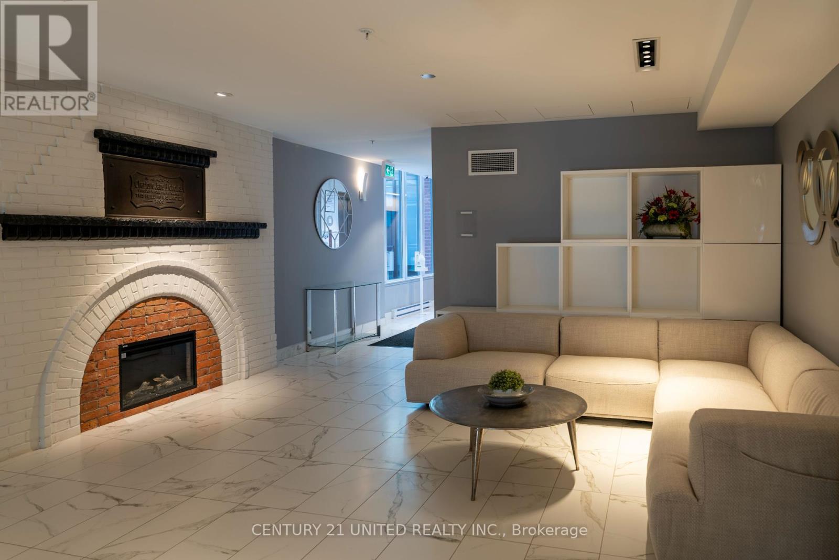 Karla Knows Quinte!
Karla Knows Quinte!35 Prince Crescent
Brampton, Ontario
Welcome to 35 Prince Cres. This spacious well maintained home features 3 bedrooms, 2 Full Bathrooms on the upper level, along with a convenient 2-piece bathroom on the main level. The upper level includes a large primary bedroom with a 4-piece ensuite and a walk-in closet. The main level boasts partially open concept design, featuring a cozy living room where you can relax or entertain, as well as kitchen and dining area that overlooks the living room and the rear yard. Step outside to a private backyard featuring a wood deck perfect for entertaining and BBQs and large shed for all your gardening tools and extra storage. Situated in a quiet and sought-after neighbourhood, this home is within walking distance to schools, shopping, Cassie Campbell Community Center and Public Transit-everything you need at your fingertips. Dont let this beautiful home slip away! (id:47564)
Solid Rock Realty
10 George Street
Stirling-Rawdon, Ontario
Welcome to this beautifully designed 4-bedroom, 2-bathroom raised bungalow, complete with a spacious 2-car garage, nestled in the charming community of Stirling. The main level warmly greets you with a bright and welcoming entryway, a convenient laundry room featuring a sink and pantry, a cozy rec room with a gas fireplace, a comfortable bedroom, a modern 3-piece bath, and plenty of storage space for your needs. Upstairs, the open-concept kitchen shines with a central island, sleek gas stove, and patio doors that lead to a private backyard and deck - perfect for outdoor relaxation. The inviting dining room flows into a bright and airy living room with stunning hardwood floors. The primary bedroom offers a walk-in closet and cheater ensuite for added luxury, along with two additional bedrooms providing ample space for family or guests. Outside, you'll enjoy a partially fenced yard, ideal for both play and privacy, and the bonus of parks and scenic walking trails just steps away. This is the perfect place to call home! (id:47564)
Exit Realty Group
1168 Clearview Road
Centre Hastings, Ontario
Raised bungalow nestled off a quiet country on a 1 acre level lot. This home features large bright living room, remodeled kitchen with garden door to deck, separate dining area with patio door, 3 bedrooms on the main level, newly renovated 4 piece main bath in March 25, spacious master suite with remodeled 3 piece ensuite bath. Lower level features L-shaped rec. room, 2 additional bedrooms, den and walk-up basement from the utility room. Abundance of recent upgrades including fiberglass shingles, laminate flooring thru-out both levels, totally re-painted, and hi-efficiency furnace in 24. Exterior features new siding, private rear yard, 10 x 24 front entry concrete patio and 24 x 14 rear deck. Located 15 minutes North of Belleville and also close to Stirling and Madoc. Quick possession can be accommodated! (id:47564)
RE/MAX Quinte Ltd.
61 Sandhu Crescent
Belleville, Ontario
Duvanco homes signature interior townhome with finished basement. This 1 + 1 bedroom unit is perfect for singles or couples wishing to downsize and reduce home maintenance. featuring premium laminate flooring throughout an open concept living space including bedroom. Airstep Advantage vinyl flooring in bathrooms and laundry. Soft close cabinetry featuring crown moulding, light valance and under cabinet lighting. This kitchen design includes a corner walk in pantry. 8 main floor ceilings and our living room features vaulted ceilings. Primary bedroom features a spacious 4 piece en-suite . Main floor laundry room with 2pc bath. Attached 1 car garage fully insulated, drywalled and primed. Finished basement includes rec room, 4pc bath and 2nd bedroom plus den. Brick and vinyl siding exterior, asphalt driveway with precast textured and coloured patio slab walkway. Yard fully sodded and pressure treated deck with 3/4 black baluster's. CGC gypsum liner panels between units to provide 2 hour fire resistance and sound proofing. All Duvanco builds include a Holmes Approved 3 stage inspection at key stages of constructions with certification and summary report provided after closing. Neighborhood features asphalt jogging/bike path which has ample lighting, pickleball courts, greenspace with play structures. SAMPLE PICTURES ONLY!!! **EXTRAS** Paved driveway (id:47564)
RE/MAX Quinte Ltd.
63 Sandhu Crescent
Belleville, Ontario
Duvanco homes signature interior townhome with finished basement. This 1 + 1 bedroom unit is perfect for singles or couples wishing to downsize and reduce home maintenance. featuring premium laminate flooring throughout an open concept living space including bedroom. Airstep Advantage vinyl flooring in bathrooms and laundry. Soft close cabinetry featuring crown moulding, light valance and under cabinet lighting. This kitchen design includes a corner walk in pantry. 8 main floor ceilings and our living room features vaulted ceilings. Primary bedroom features a spacious 4 piece en-suite . Main floor laundry room with 2pc bath. Attached 1 car garage fully insulated, drywalled and primed. Finished basement includes rec room, 4pc bath and 2nd bedroom plus den. Brick and vinyl siding exterior, asphalt driveway with precast textured and coloured patio slab walkway. Yard fully sodded and pressure treated deck with 3/4 black baluster's. CGC gypsum liner panels between units to provide 2 hour fire resistance and sound proofing. All Duvanco builds include a Holmes Approved 3 stage inspection at key stages of constructions with certification and summary report provided after closing. Neighborhood features asphalt jogging/bike path which has ample lighting, pickleball courts, greenspace with play structures. SAMPLE PICTURES ONLY!!! **EXTRAS** Paved driveway (id:47564)
RE/MAX Quinte Ltd.
28 Kyle Court
Quinte West, Ontario
Charming Raised Bungalow in Desirable Frankford Neighbourhood. Welcome to this well-maintained, 2-bedroom raised bungalow, nestled on a quiet cul-de-sac in one of Frankford's most sought-after neighbourhoods. This home has had only two owners and offers a bright and inviting layout. The eat-in kitchen features patio doors leading to a spacious deck - perfect for morning coffee or entertaining. The walk-out basement is unfinished, providing endless possibilities for additional living space. Located in the heart of Frankford, you'll enjoy the benefits of a friendly community with fantastic amenities including a beach, splash pad, the Trent-Severn Waterway, local sports facilities, an arena, schools, restaurants, places of worship, and excellent shopping. A nearby playground adds to the family-friendly appeal. If you're looking for a move-in-ready home with great potential in a welcoming neighbourhood, this is it! Quick closing is available. (id:47564)
Exit Realty Group
78 Golfdale Road
Belleville, Ontario
Turn key - move in today!! Tucked into Bellevilles sought-after east end, this beautifully updated 3+1 bedroom home invites you to step inside and stay a while. The heart of the main floor is a custom eat-in kitchen with a large centre island, ample cabinets & custom servery with beverage fridge, open-shelving & wine storage. It flows effortlessly into a bright, welcoming living room perfect for family gatherings or quiet evenings in. Luxury vinyl plank flooring runs throughout, tying the space together with a modern, cohesive feel. The stunning 4-piece bath features a gorgeous tiled shower that adds a spa-like touch to your daily routine. The oversized lot offers plenty of room for outdoor living, while the partially finished basement adds even more potential. Here, you'll find a versatile 4th bedroom or den, a convenient 3-piece bath, and a blank canvas waiting to become your dream rec room. With loads of storage and a functional laundry space on the lower level, this home checks all the boxes for comfort and convenience. Located minutes from schools, parks, and all that Bellevilles east end has to offer, this is the perfect place to start your next chapter. (id:47564)
RE/MAX Hallmark First Group Realty Ltd.
76 Navigation Drive
Prince Edward County, Ontario
Luxury living in Prince Edward County starts here. 76 Navigation Drive is an exceptional custom-built bungalow in the prestigious Watermark on the Bay community, located just over the Bay Bridge from Belleville, minutes to the 401, and close to PEC favourites like North Beach and Sandbanks Provincial Parks. Set on nearly an acre, this home offers over 2,200 sq ft of refined living space. Built by Wooler Homes Ltd. with Insulated Concrete Form (ICF) construction, it combines lasting quality with high-efficiency performance. Inside, luxurious wide-plank hardwood flooring, high-end finishes, and striking coffered ceilings set the tone for elevated everyday living. From the front of the home, enjoy direct views of the Bay of Quinte while the south-facing backyard and covered porch offer a private space to take in evening sunsets over the County. Perfect for relaxing and entertaining. The kitchen is as functional as it is stylish, with quartz countertops, custom cabinetry, a large centre island, and a walk-in butler's pantry. The open-concept layout flows beautifully into the living and dining areas, creating a space that feels both spacious and connected. With three spacious bedrooms and three bathrooms, every element has been thoughtfully curated. The primary suite feels like a private retreat with its skylit walk-in closet and stunning ensuite featuring a freestanding soaker tub and glass-enclosed shower. This is County Living done right. (id:47564)
RE/MAX Quinte Ltd.
27 Morton Line
Cavan Monaghan, Ontario
Luxury, privacy & breathtaking views! This 2023-built custom estate sits on 8.93 acres of rolling hills, creeks, and mature trees. With a total of 6,683 square feet of finished living space (per floor plans), this home is packed with high-end features. The great room stuns with 18-ft ceilings, a floor-to-ceiling 84" fireplace, and massive windows offering panoramic elevated views in all directions. The chefs kitchen boasts a 10" island, quartz counters, pro-grade appliances, a walk-in pantry with beverage fridge, and custom plywood cabinetry. To accommodate guests or multi-generational living, the home includes a private in-law suite/loft apartment with a full kitchen, 4-pc bath, separate laundry, and private deck with glass railings. The primary suite is pure luxury with a fireplace, 5-pc spa ensuite with heated floors, walk-in closet with built ins, and private patio access. Upstairs, 3 spacious bedrooms all feature walk-in closets, including one with a private ensuite and the other 2 with a Jack-and-Jill bath. The walkout basement adds even more space, featuring a gym, large rec room, 5th bedroom, full bath, cold cellar, and a private security/panic room. Additional highlights include 9-foot ceilings on the main and lower levels, engineered hardwood & pot lights throughout, a huge wrap-around composite deck with glass railings, fully fenced property with two fire pits & armour stone gardens, 3.5-car insulated garage w/ side-mount openers, & whole-home security system with 5 cameras. All of this is conveniently located just 12 minutes to Costco, 10 minutes to Hwy 407, and 1 hour to Pearson Airport. A rare blend of luxury, privacy & convenience - don't miss it! (id:47564)
Royal LePage Frank Real Estate
44 Bromont Drive
Cavan Monaghan, Ontario
LUXURY LIVING IN MILLBROOK! Beautiful brick and stone executive house in sough after Millbrook on premium 50ft corner lot. Four years old! Top of the line upgrades throughout the whole house, real 'Home and Garden and Architectural Digest' material. Luxurious and solid craftsmanship feel everywhere. 4 bedrooms and 31/2 baths carefully designed and upgraded with European flair! The very top of the line appliances (Mercury Aga Range). Beautiful bathrooms, ceramic flooring, hardwood, real chef's kitchen, tray ceilings, pot lighting, stamped concrete patio, cold room, basement gym, granite faced fireplace... This house comes with transferable TARION warranty. Only 17 minutes to 407. Please watch the video to get the true feel of this one of a kind house, situated in historic Millbrook. (id:47564)
RE/MAX All-Stars Realty Inc.
402 - 475 George Street N
Peterborough Central, Ontario
Welcome to Y Lofts, a stunning heritage building originally constructed in 1896 and thoughtfully renovated in 2021 to blend timeless charm with modern luxury. This remarkable residence preserves its rich history, maintaining original features such as heritage windows and fireplaces while incorporating contemporary design elements. With 136 unique floorplans, each unit offers a one-of-a-kind living experience. Some units feature soaring 20+ foot ceilings, two-story layouts, and expansive windows that flood the space with natural light, creating an open and airy atmosphere. The buildings elegant character extends to the 7th floor, where you'll find a beautifully designed amenity space and terrace offering sweeping views down George Street. The fitness room provides a convenient space for residents to stay active, all while enjoying the historic charm and modern comforts of this exceptional residence. Y Lofts is where heritage meets innovation, offering an unparalleled living experience in a beautifully restored setting. (id:47564)
Century 21 United Realty Inc.
204 - 475 George Street N
Peterborough Central, Ontario
Welcome to Y Lofts, a stunning heritage building originally constructed in 1896 and thoughtfully renovated in 2021 to blend timeless charm with modern luxury. This remarkable residence preserves its rich history, maintaining original features such as heritage windows and fireplaces while incorporating contemporary design elements. With 136 unique floorplans, each unit offers a one-of-a-kind living experience. Some units feature soaring 20+ foot ceilings, two-story layouts, and expansive windows that flood the space with natural light, creating an open and airy atmosphere. The buildings elegant character extends to the 7th floor, where you'll find a beautifully designed amenity space and terrace offering sweeping views down George Street. The fitness room provides a convenient space for residents to stay active, all while enjoying the historic charm and modern comforts of this exceptional residence. Y Lofts is where heritage meets innovation, offering an unparalleled living experience in a beautifully restored setting. (id:47564)
Century 21 United Realty Inc.


