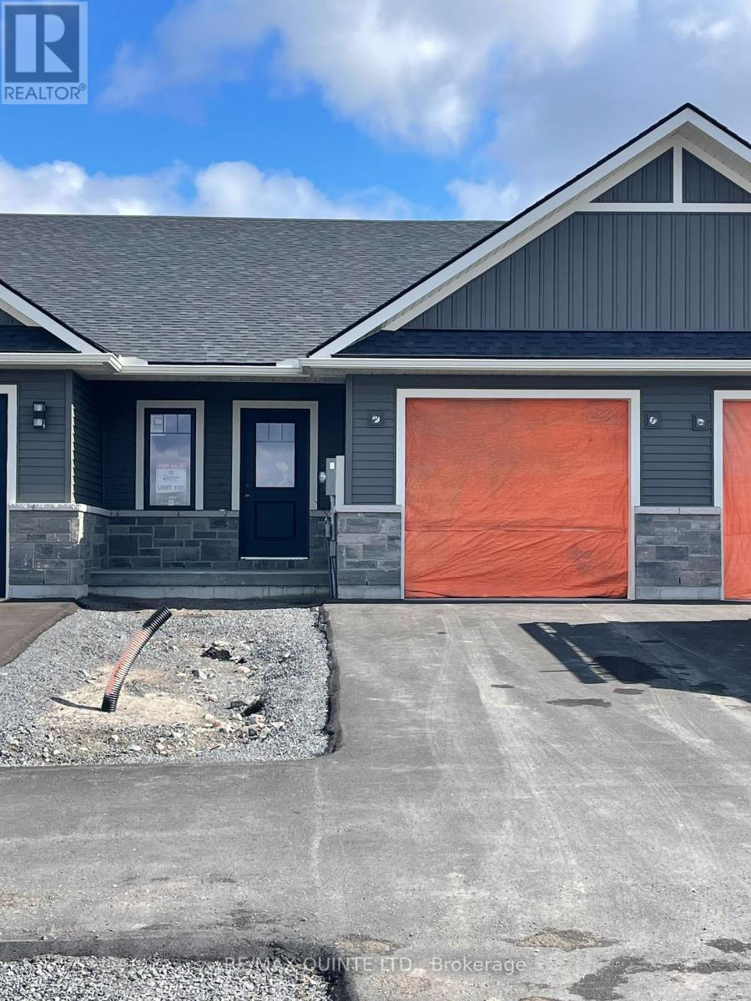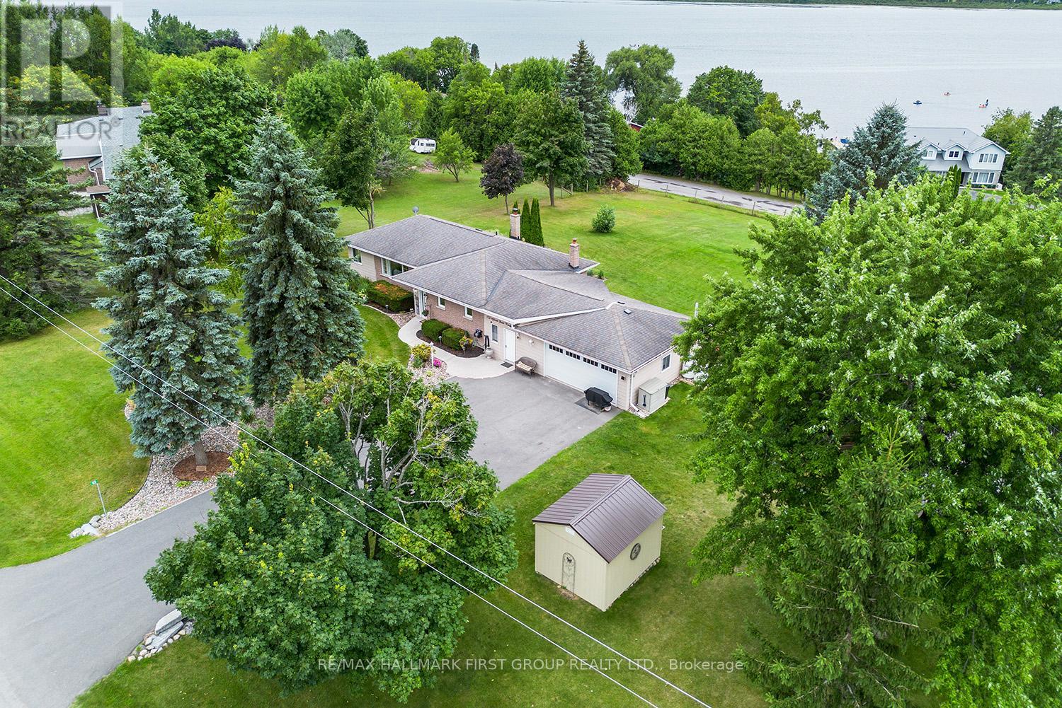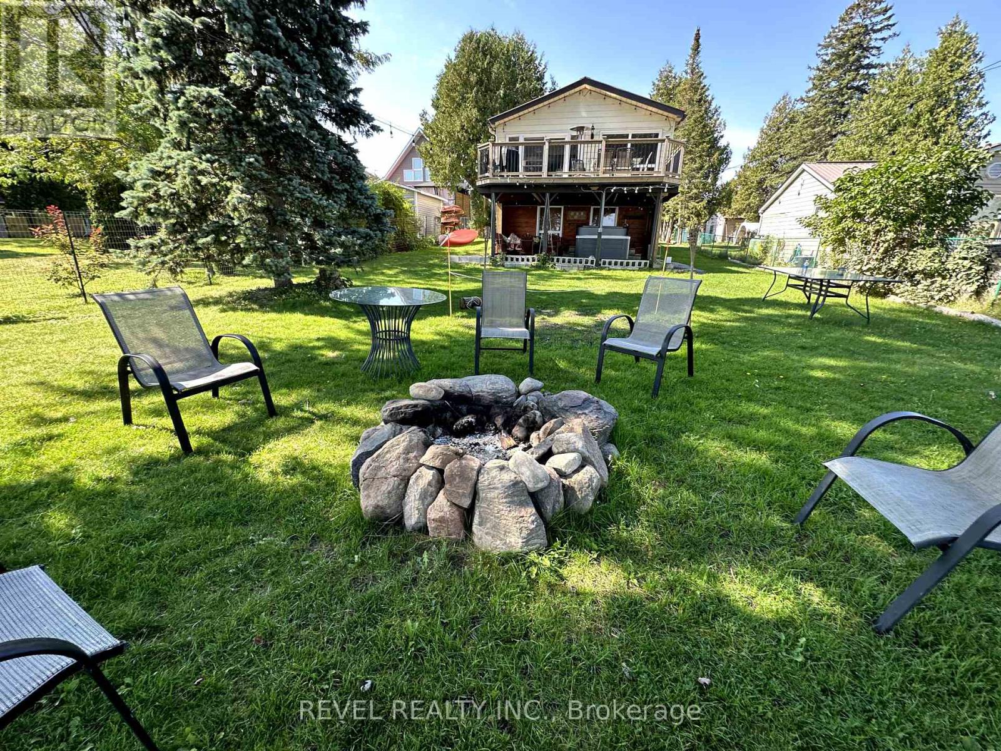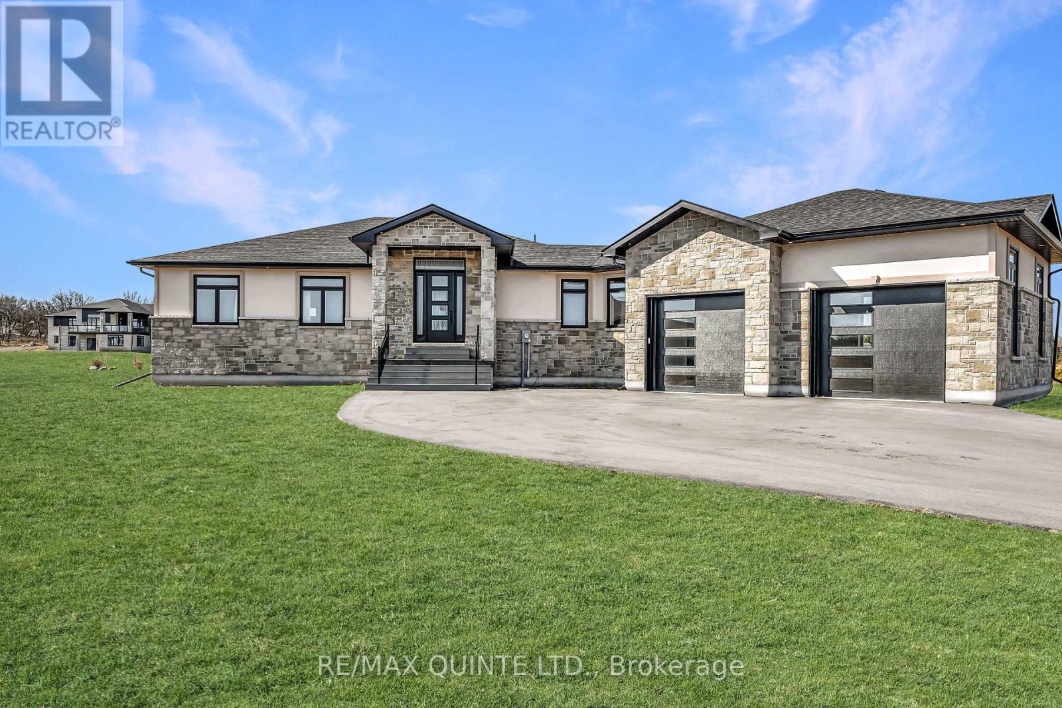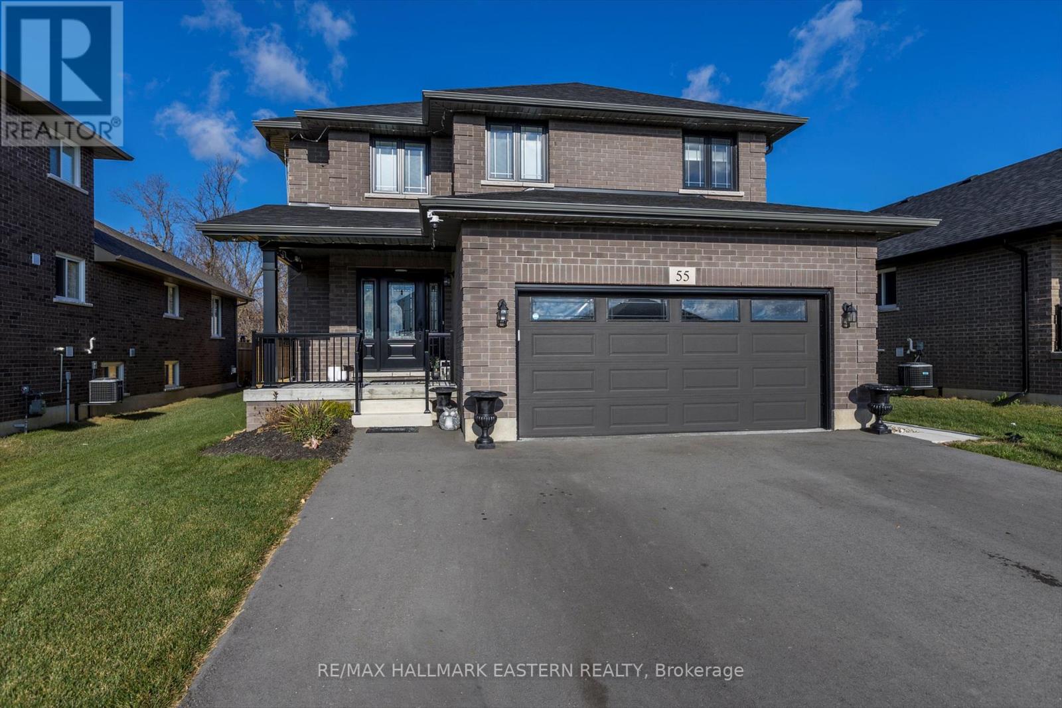 Karla Knows Quinte!
Karla Knows Quinte!63 Sandhu Crescent
Belleville, Ontario
New Price, Duvanco Homes remaining inventory sale of our signature interior townhome. This 1 + 1 bedroom unit is perfect for singles or couples wishing to downsize and reduce home maintenance. featuring premium laminate flooring throughout an open concept living space including bedroom. Airstep Advantage vinyl flooring in bathrooms and laundry. Soft close cabinetry featuring crown moulding, light valance and under cabinet lighting. This kitchen design includes a corner walk in pantry. 8 main floor ceilings and our living room features vaulted ceilings. Primary bedroom features a spacious 4 piece en-suite . Main floor laundry room with 2pc bath. Attached 1 car garage fully insulated, drywalled and primed. Finished basement includes rec room, 4pc bath and 2nd bedroom plus den. Brick and vinyl siding exterior, asphalt driveway with precast textured and coloured patio slab walkway. Yard fully sodded and pressure treated deck with 3/4 black baluster's. CGC gypsum liner panels between units to provide 2 hour fire resistance and sound proofing. All Duvanco builds include a Holmes Approved 3 stage inspection at key stages of constructions with certification and summary report provided after closing. Neighborhood features asphalt jogging/bike path which has ample lighting, pickleball courts, greenspace with play structures. SAMPLE PICTURES ONLY!!! **EXTRAS** Paved driveway (id:47564)
RE/MAX Quinte Ltd.
122 Gilson Point Road
Kawartha Lakes, Ontario
Nestled on a picturesque 2-acre lot with three road frontages, this charming raised bungalow offers a blend of serene countryside and captivating lake views. Experience stunning westerly sunsets and sunlit morning sunrises from this thoughtfully maintained home. Boasting 3 bedrooms and 2 bathrooms, this property features a heated double car garage, a spacious 30' x 24' detached garage/workshop ( 88" door opening and 100" ceiling height) with endless possibilities, and multiple walk-outs that enhance your outdoor living experience. Inside, pride of ownership shines through. The modern eat-in kitchen is equipped with granite counters, a pantry, and a convenient breakfast bar, seamlessly flowing into the dining room adorned with a large picture window for an abundance of natural light. The adjacent living room with gleaming hardwood floors overlooks the dining area, creating a warm and inviting space for gatherings. French doors open to a beautiful 4 season sunroom with a walk-out that overlooks the property. The finished walk-out basement provides additional living space, featuring a spacious rec room perfect for family gatherings and a versatile craft room. With a separate entrance through the breezeway leading to the basement and garage, this home offers practical flexibility. Ideally situated between Port Perry and Lindsay, you'll enjoy easy access to shopping, dining, and all the amenities you need. Discover the perfect blend of comfort, functionality, and scenic beauty at 122 Gilson Point Road! (id:47564)
RE/MAX Hallmark First Group Realty Ltd.
65 Druan Drive
Kawartha Lakes, Ontario
Welcome to this stunning 3-bedroom, 2-bathroom home located just 10 minutes north of Port Perry! Situated on the serene shores of Lake Scugog, this property offers breathtaking waterfront views with the added bonus of eastern exposure, perfect for enjoying tranquil mornings by the water.Step inside to find a beautifully renovated main floor that is both bright and airy, with custom finishes throughout. The open-concept design seamlessly blends the kitchen, dining, and living areas, all highlighted by panoramic water views. The gourmet kitchen is a chefs dream, featuring a large centre island, modern pot lights, and high-quality luxury vinyl flooring.The main floor also boasts a spacious primary suite, offering ultimate comfort and convenience. With new decks, windows, and doors, every detail has been thoughtfully updated to enhance your living experience.The finished basement is a standout feature, offering a walkout to a covered outdoor area the ideal setting for evening entertaining or simply relaxing and taking in the sunset over the lake. Additional perks include a bonus laundry area and plenty of storage space.For those needing extra room for hobbies or projects, the property includes a detached single garage (12x20 ft) and a spacious workshop with hydro (12x34 ft) ready for finishing touches.This charming waterfront home is a true gem, offering the perfect blend of modern comfort and lakefront living. Do not miss out book your showing today! (id:47564)
Revel Realty Inc.
76 Navigation Drive
Prince Edward County, Ontario
Luxury living in Prince Edward County starts here. 76 Navigation Drive is an exceptional custom-built bungalow in the prestigious Watermark on the Bay community, located just over the Bay Bridge from Belleville, minutes to the 401, and close to PEC favourites like North Beach and Sandbanks Provincial Parks. Set on nearly an acre, this home offers over 2,200 sq ft of refined living space. Built by Wooler Homes Ltd. with Insulated Concrete Form (ICF) construction, it combines lasting quality with high-efficiency performance. Inside, luxurious wide-plank hardwood flooring, high-end finishes, and striking coffered ceilings set the tone for elevated everyday living. From the front of the home, enjoy direct views of the Bay of Quinte while the south-facing backyard and covered porch offer a private space to take in evening sunsets over the County. Perfect for relaxing and entertaining. The kitchen is as functional as it is stylish, with quartz countertops, custom cabinetry, a large centre island, and a walk-in butler's pantry. The open-concept layout flows beautifully into the living and dining areas, creating a space that feels both spacious and connected. With three spacious bedrooms and three bathrooms, every element has been thoughtfully curated. The primary suite feels like a private retreat with its skylit walk-in closet and stunning ensuite featuring a freestanding soaker tub and glass-enclosed shower. This is County Living done right. (id:47564)
RE/MAX Quinte Ltd.
78 Golfdale Road
Belleville, Ontario
Turn key - move in today!! Tucked into Bellevilles sought-after east end, this beautifully updated 3+1 bedroom home invites you to step inside and stay a while. The heart of the main floor is a custom eat-in kitchen with a large centre island, ample cabinets & custom servery with beverage fridge, open-shelving & wine storage. It flows effortlessly into a bright, welcoming living room perfect for family gatherings or quiet evenings in. Luxury vinyl plank flooring runs throughout, tying the space together with a modern, cohesive feel. The stunning 4-piece bath features a gorgeous tiled shower that adds a spa-like touch to your daily routine. The oversized lot offers plenty of room for outdoor living, while the partially finished basement adds even more potential. Here, you'll find a versatile 4th bedroom or den, a convenient 3-piece bath, and a blank canvas waiting to become your dream rec room. With loads of storage and a functional laundry space on the lower level, this home checks all the boxes for comfort and convenience. Located minutes from schools, parks, and all that Bellevilles east end has to offer, this is the perfect place to start your next chapter. (id:47564)
RE/MAX Hallmark First Group Realty Ltd.
55 Keeler Court
Asphodel-Norwood, Ontario
Stunning is an Understatement! Welcome to 55 Keeler Court in charming Norwood. With over 3,500 sq. ft. of meticulously finished living space, this 2-year-new home, built by award-winning Peterborough Homes, blends modern design with premium finishes throughout. From the moment you step through the front door, the endless list of upgrades is immediately evident. The open-concept main floor features an expanded chefs kitchen with soft-close cabinetry, quartz countertops, upgraded flooring, and stylish lighting. Two cozy gas fireplaces provide warmth and ambiance, making it the perfect space for both relaxing and entertaining. Upstairs, you'll find four spacious bedrooms, including a massive primary suite with a luxurious ensuite and walk-in closet. The second floor also offers the convenience of a laundry room and a second full bathroom. The fully finished basement is truly one of a kind, featuring an immaculate in-law suite with a potential separate entrance, making it ideal for multi-generational families. The fully fenced backyard offers peace and privacy, backing onto farm fields with no rear neighbors. Recent upgrades include a new hot tub (2024) and a 20' x 10' rear shed. This home also features an insulated two-car attached garage. Conveniently located just 20 minutes from Peterborough and Highway 115, this home is as practical as it is beautiful. This incredible property has it all style, space, and location. Book your showing today you wont be disappointed! **EXTRAS** $160,000 in upgrades over the base model. List in documents (id:47564)
RE/MAX Hallmark Eastern Realty
5888 Highway 35
Kawartha Lakes, Ontario
Experience country living at its finest with panoramic views at 5888 Hwy 35, situated on over 70 acres of beautiful land. This peaceful, private property features a recently updated bungalow, offering over 1,500 sq. ft. of living space. The home, set well off the roadway, includes 3 bedrooms, a spacious family room with vaulted ceiling, all providing stunning views of the surrounding countryside. With newer hardwood floors, upgraded trims, and fresh paint throughout, the home feels as good as new.In addition to the bungalow, the property includes a variety of outbuildings, such as a 30X40 security-coded workshop, a large 40X80 barn, a 20X30 shed, a large storage shelter with soft covers, a bunkie, and a wood shed. The paved driveway leads you to these structures, making the property ideal for farming or other activities. Over 45 acres are currently used for hay, providing an income opportunity.Nature lovers will appreciate the pond on the property that attract ducks and other wildlife, as well as the flat and rolling terrain offering breathtaking views from every corner. This is a unique opportunity to enjoy serene, rural living with endless potential. (id:47564)
Royale Town And Country Realty Inc.
308 - 344 Florence Drive
Peterborough North, Ontario
Desirable top floor condominium located in Peterborough's west end in the Jackson Creek Meadows. This 2 bedroom, 2 bathroom unit is 858 sq ft with an open concept. The kitchen has an island and is open to the Living/Dining area with patio door to a large balcony. The primary bedroom includes a spacious ensuite and walk in closet. Bedroom #2 has use of a 4 pc bath with linen closet. In unit laundry, force air gas furnace and central air make for comfortable year round living. Street level parking in a covered garage area provide protection to your vehicle from the elements. Close proximity to Peterborough Regional Health Centre, Highway 115 and Lansdowne Street for all your shopping conveniences. (id:47564)
Exit Realty Liftlock
355 Greavette Street
Gravenhurst, Ontario
This incredible home is in a prime location on a quiet dead-end street, just a five-minute walk from the Gravenhurst Wharf. Enjoy a scenic cruise on the historic Segwun or Wenonah, dine at waterfront restaurants, or explore boutique shops all just steps away. Boaters can dock at the Wharf for easy access to Lake Muskoka, and from there access Lake Rosseau, and Lake Joseph. Downtown Gravenhurst is within walking distance. Designed for flexibility, this home features two levels, each with a separate entrance. The upper level is perfect for entertaining, with an open-concept layout, a chef's kitchen with Muskoka granite countertops, top-of-the-line appliances, and a gas stovetop. Thoughtful architecture floods the space with natural light and highlights incredible westerly views. Step onto the elevated deck to enjoy stunning sunsets. The primary bedroom offers a walk-in closet and a three-piece ensuite with a heated floor. The lower level includes a spacious recreation room with a natural gas fireplace, a walkout to the backyard, and a separate entrance ideal for extended family or guests. A large storage and workshop area sits beneath the garage, accessible from inside the home, offering plenty of space for hobbies or extra storage. The backyard provides additional space to unwind, whether enjoying a morning coffee or hosting summer barbecues. A generous foyer connects the home to the double-car garage, ensuring convenience and extra storage. The oversized L-shaped lot provides ample outdoor space for relaxation, gardening, or entertaining. Over the years, numerous improvements have enhanced the homes efficiency, comfort, and style. With breathtaking views, functional layout, and an unbeatable location, this property is a rare find in Gravenhurst. The sunsets from the second-floor deck are truly spectacular, making this home a perfect retreat in any season. Whether you're looking for a year-round residence or a Muskoka getaway, this home offers the best of both worlds (id:47564)
Ontario One Realty Ltd.
1120 Richmond Lane
Frontenac, Ontario
Long Lake Rustic cottage on just a touch over 1/2 acre with tons of opportunities. Are you ready to get into the Cottage Market this Spring? Stunning views with a 2 bedroom cottage, rustic, cottage feel that recently added a Bunkie that sleeps 4 (with electricity), TV & small fridge giving you space for company or even the teenagers. Beautiful wrap around deck with sun room, perfect for morning coffee's. Incapsulated block foundation basement offers a great place for storage or long term potential if you want to add a furnace. What you see is what you get making this a great opportunity to just unpack and start your cottage adventure. Spacious lot offers opportunities for increasing sq. footage over time. Most mattresses' were 2021 & 2022. Appliances, furniture & housewares are all included. Cell Booster will give you instant ability to connect without the expense of WiFi, truly a way to disconnect while staying connected. You can choose if you want a seasonal road fee or a full year road fee giving you access all year round. Wanting outdoor fun, well you will have that epically off the new dock, dive right in or enjoy exploring with 2 kayak's, 1 canoe,1 paddle board & a Lilly pad water play mat. Large Campfire for those perfect summer nights, making more than Smores but memories as well.Turning this gem into a 4 season is not going to be hard, if that is what you want, capability to put in a furnace or just a heat pump, insulate the walls/ceiling, heat your water line & you are ready to rock the winter months on stunning Long Lake. Easy commute from the GTA with a short drive from #7 to Long Lake Road. If you are looking for a sign to "Buy a Cottage" and you saw this ad.....THIS IS YOUR SIGN. Don't miss out on this and let your Adventures Begin. (id:47564)
Ball Real Estate Inc.
2208 - 1455 Celebration Drive
Pickering, Ontario
Welcome to this bright and modern 2-bedroom, 2-bathroom condo, offering an open concept layout, perfect for entertaining! The sleek kitchen features stainless steel appliances and flows seamlessly into the spacious living area. Step out onto the large balcony, ideal for relaxing or hosting friends. The primary bedroom boasts a private ensuite bathroom, while the second bedroom is perfect for guests or as a home office, complete with a walkout to another balcony to enjoy the outdoors. Enjoy the convenience of in-suite laundry, 1 parking space, and a dedicated storage unit for extra convenience. Access to an outdoor pool and indoor gym provides fantastic opportunities for relaxation, exercise, and staying healthy without leaving the condo complex. The 24-hour concierge and security add an extra layer of peace of mind. This condo is located close to Pickering Go Station, shopping malls, and restaurants, offering convenience and accessibility to all your needs. (id:47564)
The Nook Realty Inc.
39 Silverwood Circle
Ajax, Ontario
Welcome to 39 Silverwood Circle, located in the vibrant and family-friendly Central East Ajax. This charming townhome is perfect for families or young couples looking to start their next chapter in a home that blends eco-conscious living with modern comfort. Step into the open-concept main floor, where 9-foot ceilings and stunning FSC-certified natural oak hardwood set the tone for both elegance and sustainability. The living and dining areas create a warm and inviting space for gatherings or quiet evenings. The kitchen is refreshed with refinished light-toned cabinets, stainless-steel appliances and updated lighting, offering a functional and welcoming area for everyday life. The backyard provides a delightful green space, thoughtfully landscaped with native shrubs and cedar trees. Whether it's a place for children to play or for you to relax, the yard offers a lovely connection to nature. The spacious primary bedroom is complete with an ensuite bathroom and walk-in closet, and the two additional bedrooms feature fresh, recyclable carpet and blackout blinds, ensuring restful nights for the whole family. The unfinished basement presents endless potential, allowing you to design a space that fits your unique needs, whether as a family room, home gym, or creative workspace. Situated in a sought-after Ajax neighbourhood, this home is close to top-rated schools, beautiful parks, Ajax GO Station, Hwy 401, and a variety of amenities. It offers an ideal balance of suburban charm and urban convenience, perfect for growing families. With sustainability thoughtfully incorporated into its updates, including eco-friendly hardwood and recyclable materials, this home is as kind to the planet as it is to its new owners. Lovingly upgraded and maintained over the years, 39 Silverwood Circle is ready to welcome its next chapter. (id:47564)
RE/MAX Jazz Inc.


