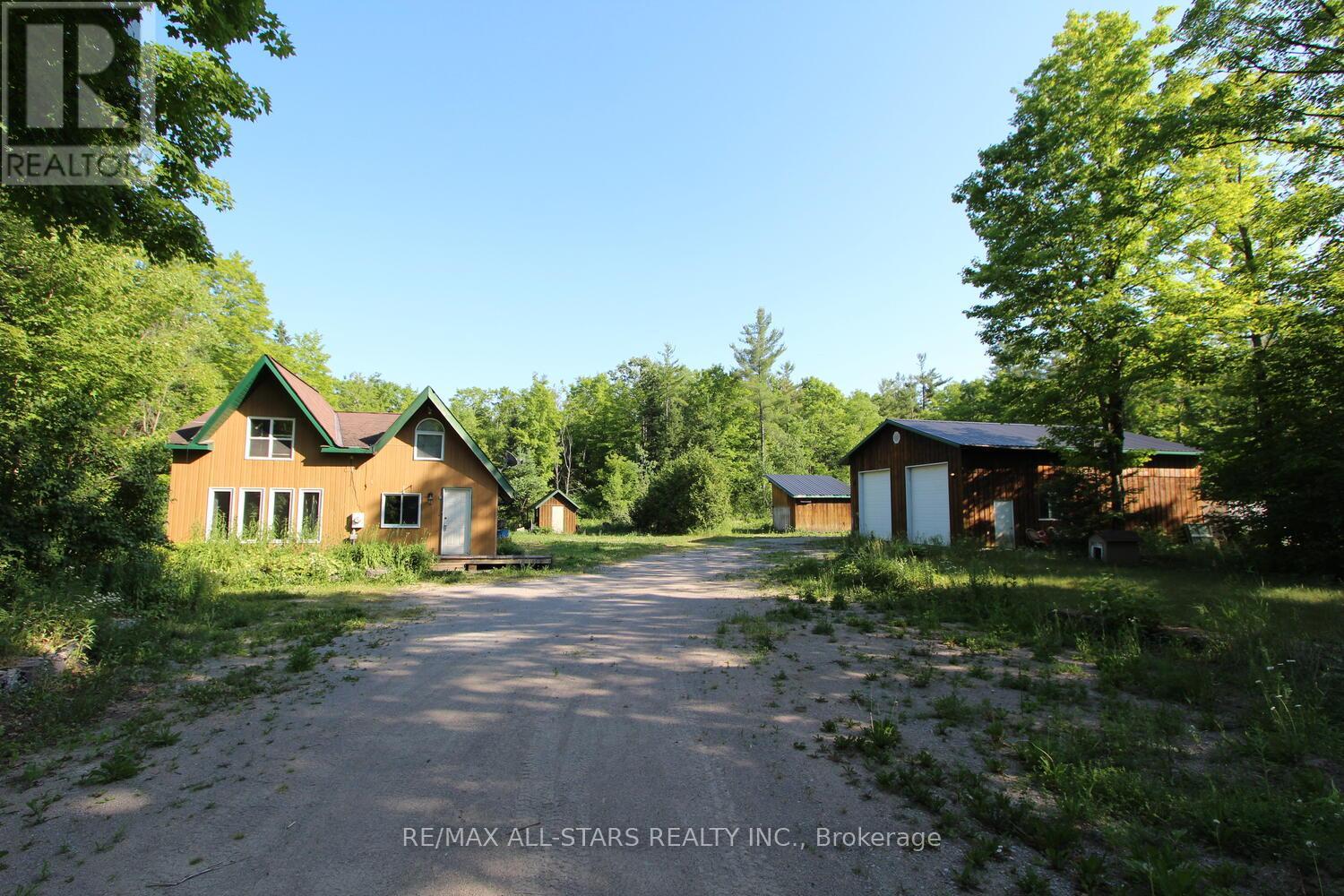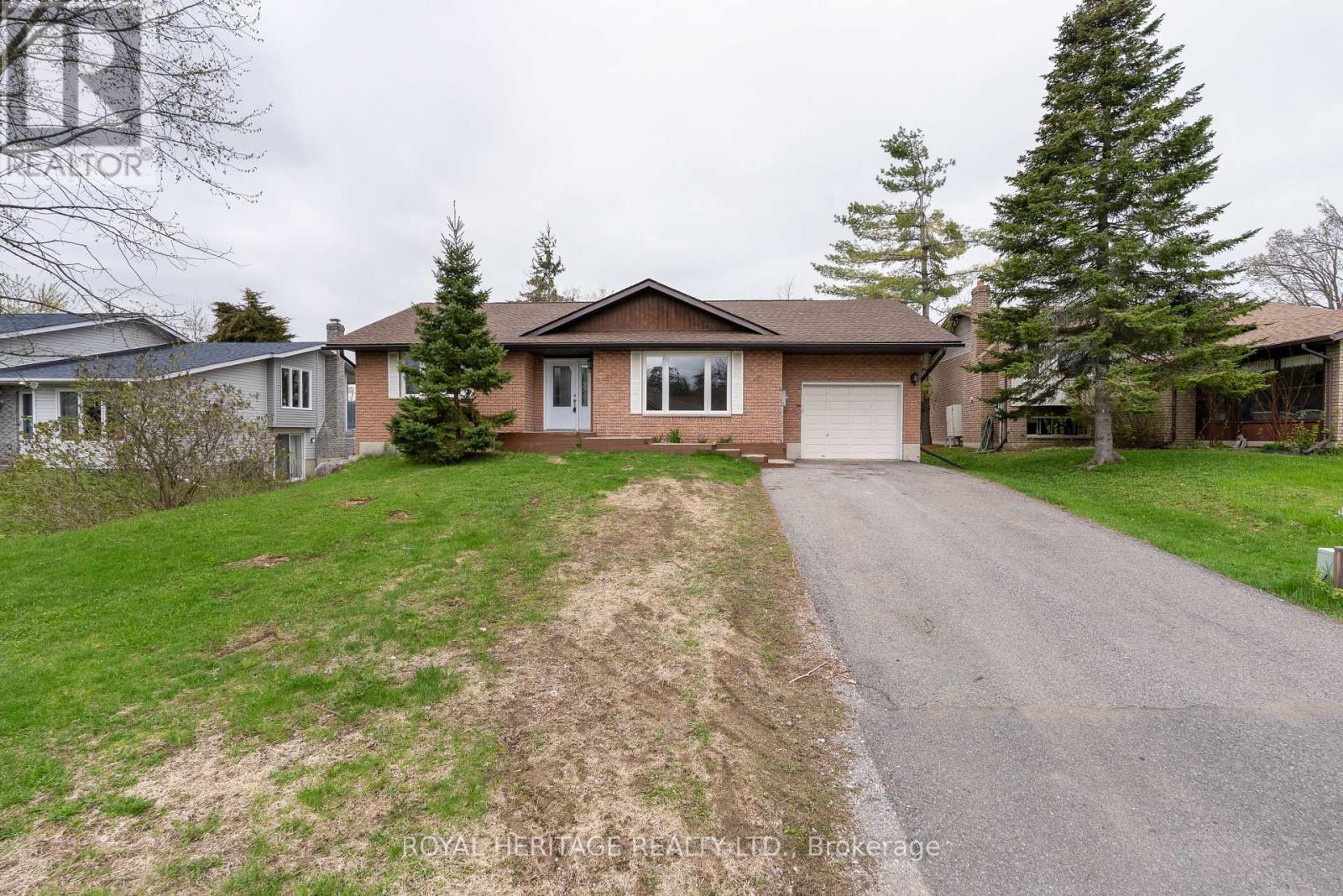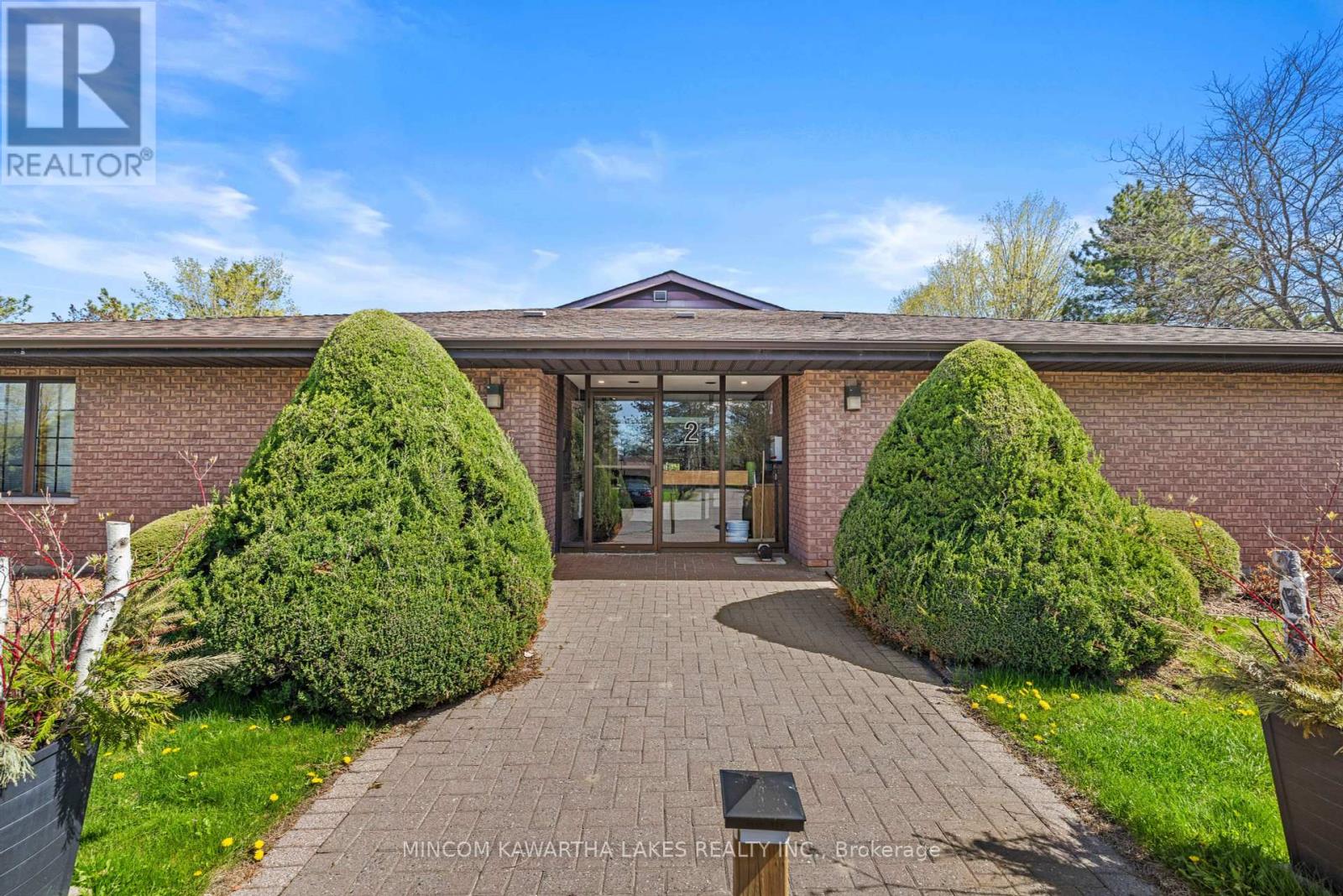 Karla Knows Quinte!
Karla Knows Quinte!23 Stanley Drive
Port Hope, Ontario
Welcome to this beautifully maintained 2-storey semi-detached home in the heart of Port Hope - Offering a perfect blend of comfort and functionality, this property features a finished basement and numerous recent updates, making it truly move-in ready.The main level boasts a bright and spacious layout with dedicated kitchen, living, and dining areas. Kitchen features stunning backsplash & stainless steel appliances. A walk-out from the dining area leads to a large deck overlooking a fully fenced, private backyard, ideal for relaxing or entertaining. The outdoor space features mature trees, a storage shed, and plenty of room for gardening, play, or gatherings. Upstairs, you'll find three generously sized bedrooms and a 4-piece bathroom. The lower level is fully finished with a cozy rec room and a spacious laundry area, offering additional living space for your family's needs.This home has seen several key updates in recent years, including new flooring installed in 2022, and fresh siding and eavestroughs completed in 2023. The fully fenced yard and gate were added in 2022, and several trees were removed the same year to open up the outdoor space. The driveway was redone in 2023, and both the front door and back sliding door were replaced in 2025, adding to the homes curb appeal and energy efficiency. Ideally located near schools, parks, and the historic charm of downtown Port Hope, this home is perfect for first-time buyers, families, or anyone looking to settle in a welcoming community! Don't miss the opportunity to make this thoughtfully updated home your own! (id:47564)
Keller Williams Energy Real Estate
1160 Somerville 3rd Concession
Kawartha Lakes, Ontario
Escape To Peace And Quiet! 10 acres of trees with manageable size home, Hardwood flooring and lots of character. Propane Furnace - loads of deck space to entertain on or just relax with your morning coffee. 30'X40' garage/workshop with 16 foot ceilings. Fully insulated. Great for storage, hobbies, car enthusiasts or mechanics looking for space. This property is also located right on the ATV/Snowmobile trail making for easy access to all the outdoor adventure your looking for. (id:47564)
RE/MAX All-Stars Realty Inc.
45 Dewal Place
Belleville, Ontario
Newer main floor unit close to all amenities! This unit features two bedrooms, one bath, kitchen with ample cupboards, peninsula + walk-in pantry storage, carpet free throughout, multiple closets for storage, oversized windows for lots of natural light. Other features are a private garage, paved driveway, plus inside entry from garage, and private laundry hook up. 10 minutes or less to hospital, CFB Trenton, 401. Immediate possession is available. Please note that utilities are in addition to the rent price (metered separately from the lower level). Application must be completed prior to viewing. (id:47564)
Royal LePage Proalliance Realty
2 Fire Route 13
Trent Lakes, Ontario
Fabulous Lower Buckhorn Lake! This updated family cottage is move-in ready for you to enjoy summer living at its best. Over $100,000 in upgrades since 2016 include new well (2021), septic (2022), 100 amp breaker panel, new propane furnace and air conditioner (fall 2024), newer triple pane windows through-out except sunroom, foundation 2016, spray foam insulation (2023), and more. Property offers a bunkie for extra guests, single car garage for storage of your toys and seasonal furniture. This cozy cottage, 4 season home sits on a 82x259.84 foot lot with 82 foot water frontage. Enjoy lakeside living close to all the amenities the towns of Buckhorn and Lakefield offer. (id:47564)
Royal LePage Frank Real Estate
31 Glen Ridge Road
Marmora And Lake, Ontario
Find your way home to this well drained hillside lot in the town of Marmora. Just a short drive to the Crowe River and Marmora's quaint and friendly downtown, and in an area of well built new homes. The entrance, culvert and driveway are already in place and the lot is marked. There's a level, cleared spot waiting for you among the trees. It's time to start dreaming about your new home! (id:47564)
Royal LePage Proalliance Realty
104 Bowen Drive
Peterborough North, Ontario
Welcome to this beautifully crafted bungalow, where modern comfort meets timeless style. Featuring 4 generously sized bedrooms and 3 full bathrooms, the open-concept main floor is perfectly suited for both everyday living and entertaining. Step inside to a bright, inviting living space that effortlessly connects to the kitchen and dining areas. The kitchen is a true centrepiece, showcasing premium cabinetry, sleek countertops, and a spacious island - ideal for hosting gatherings or enjoying casual family meals.The fully finished lower level offers a cozy retreat, complete with a stylish wet bar thats perfect for game nights or unwinding with friends. Outside, your private patio oasis awaits, featuring a soothing hot tub for year-round enjoyment and a built-in BBQ with a convenient gas hookup.Car enthusiasts and hobbyists will love the fully insulated, heated garage with an epoxy-coated floor, offering a pristine space for work or storage. Nestled in a sought-after neighbourhood near parks, schools, and amenities, this home blends luxury, comfort, and everyday convenience. (id:47564)
Keller Williams Energy Real Estate
5 Juniper Court
Kawartha Lakes, Ontario
Riverside Heights Bobcaygeon. Great location on a quiet court. Shows like a new Home. Bobcaygeon Village level entry bungalow, all brick veneer with 3 + 2 bedrooms and 3 bathrooms. This beautifully updated family home features about 2600 s/f of finished living space (1250 s/f on main floor & 1250 s/f on the lower level) New flooring throughout. Two Linen closets 200 Amp electrical panel with breakers and copper wiring. Upgraded electrical switches and receptacles New Interior doors & trim. New front entry door with side light. Newly upgraded kitchen cabinetry c/w appliances. Main floor laundry room. Large rear deck. Partially fenced yard. Attached Garage (12'3 x 19'0 with auto door opener plus entry to the laundry room. New shingles in 2025 Paved driveway. Municipal Services. Large lot 62.34' Frontage x 118.79' Deep. Close to Schools and Shopping (id:47564)
Royal Heritage Realty Ltd.
2 Henrietta Street
Scugog, Ontario
Welcome to Country Charm-Century Home+Detached 40 x 20 Workshop with Loft in the Heart of Seagrave. Nestled in this quiet rural hamlet, this delightful 4-bedroom, 2-bath home is a rare gem offering timeless character with modern comforts in a peaceful family-friendly setting. Located in Durham Region, just a short drive from urban conveniences, this lovely maintained 1.5-storey home invites you to enjoy a slower pace of life surrounded by nature. Step inside to discover a bright, open concept living and dining area filled with natural light-perfect for cozy evening or entertaining friends. The spacious country kitchen offers warmth and function, while the main-floor primary bedroom with semi-ensuite 3-piece bath and laundry provide easy, convenient living. Upstairs you'll find additional bedrooms ideal for a growing family or guests. Outside, the private, fully fenced yard is your oasis-featuring mature trees, perennial gardens, a raised deck with porch swing, gazebo, fire pit and hot tub to make your outdoor living complete. Car enthusiasts, hobbyists, small business owners or your growing family will fall in love with the impressive 40 x 20 detached, insulated and heated workshop with loft that adds additional living space with it's own private driveway. This added parking space adds so much versatility. The attached single car garage adds convenience for so many reasons. Continue to use it as a garage or maybe transform it into additional living space? Possibilities are endless. With a nearby park, a close-knit community, and school bus service for the kids, this home offers space, charm and potential for the whole family. Whether you're looking to grow roots or simply embrace country living, this Seagrave sanctuary might be your perfect next chapter. (id:47564)
RE/MAX All-Stars Realty Inc.
54 Mcintosh Crescent
Quinte West, Ontario
Welcome to this charming bungalow, nestled in a fantastic, family-friendly community close to great schools, shopping, parks, and CFB Trenton. This home offers a perfect blend of comfort and convenience, ideal for families or those looking for a peaceful retreat. Step into the open-concept living space featuring beautiful laminate flooring throughout. The kitchen is a chef's delight, boasting a large island with a breakfast bar, sink, dishwasher, and ample storage, all illuminated by stylish pendant lighting. The dining area opens onto a spacious back deck, perfect for summer barbecues and outdoor entertaining. The primary bedroom offers a private 3-piece ensuite and a walk-in closet for added convenience. The second bedroom, overlooking the front yard with a bright, south-facing window, is perfect for a guest room or home office. Enjoy the ease of main-floor laundry with direct access to the fully insulated garage, equipped with a 240-volt outlet. The lower level provides even more living space with two additional bedrooms featuring above-grade windows, ensuring plenty of natural light. A cozy rec room with a gas fireplace and another above-grade window offers a great space for family movie nights or game days. A shared 3-piece bathroom completes this level, making it perfect for guests or extended family. (id:47564)
Our Neighbourhood Realty Inc.
1030 Ripley Crescent
Oshawa, Ontario
This well located 2,200+ square foot home offers 4+1 bedrooms, 4 bathrooms, and 2 kitchens. The main floor boasts an eat-in kitchen with a walkout to a deck, separate formal living and dining rooms with hardwood floors, and a cozy family room with a fireplace and matching hardwood, and an updated 2 piece bathroom. The primary bedroom offers hardwood flooring, and a beautifully updated ensuite, complete with a relaxing soaker tub and a large glass shower. The walkout basement includes a kitchen, comfortable living area with sliding glass doors, a fifth bedroom with above-grade window, a walk-in closet, and a 3-piece ensuite with heated floors. This property is being sold as a single family home. (id:47564)
RE/MAX Jazz Inc.
72 Campbell Road
Trent Hills, Ontario
Beautifully crafted custom-built home with an attached double car garage nestled on 6.7 acres with pastoral views of the countryside. This peaceful property offers the perfect blend of comfort, modern design, and country living, just minutes from the trendy, cultural and shopping destination that is the village of Warkworth. The open-concept living and dining area has vaulted ceilings and is flooded with natural light from oversized windows, creating a bright and inviting atmosphere. The modern kitchen with custom cabinets and granite countertops is open to the dining area but may be closed off via sliding frosted glass doors. There are two rooms currently being used as offices. The main floor office area could double as a childs bedroom or nursery. The lower level office is spacious and could easily be set up as a two person office. The finished basement provides an additional spacious living area with patio doors leading out to stone walkways and the large custom-built outdoor deck area, ideal for entertaining or outdoor dining. The property also features in-floor heating in the main bathroom and throughout the lower level. A fully integrated generator adds convenience and peace of mind. Flooring consists of hardwood and tile on the main floor. With 2+1 spacious bedrooms, 2.5 bathrooms, and almost 3000 sq ft of living space, spread over two floors, this quality-built home is perfect for family living, or for a couple seeking an upscale rural retreat. Located just minutes from sought-after Warkworth, this home combines the best of rural living with modern comforts. Don't miss the chance to make 72 Campbell Road your forever home. (id:47564)
Exit Realty Liftlock
2 - 2 Paddock Wood
Peterborough East, Ontario
**Inside Photos Coming Soon!** Comfortable and spacious 2-bedroom, 1.5-bath condo in the quiet and friendly Paddock Wood community, just steps from the Peterborough Golf & Country Club and Rotary Greenway Trail. Designed for easy living, this main-floor unit features a large primary bedroom with a 4-piece ensuite and walk-in closet. Everything is conveniently located on one level, including main floor laundry with newer washer and dryer and a dedicated storage room. The second bedroom is perfect for guests or hobbies, and the kitchen walks out to a lovely interlocking brick patio, ideal for enjoying your morning coffee or a peaceful afternoon outdoors. Don't miss this opportunity--book your private viewing today! (id:47564)
Mincom Kawartha Lakes Realty Inc.













