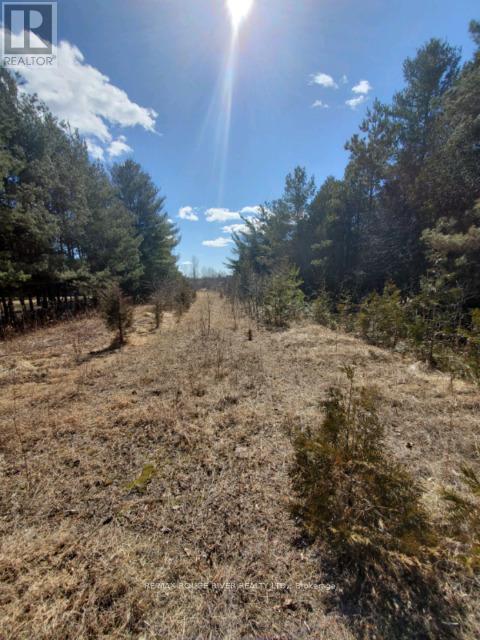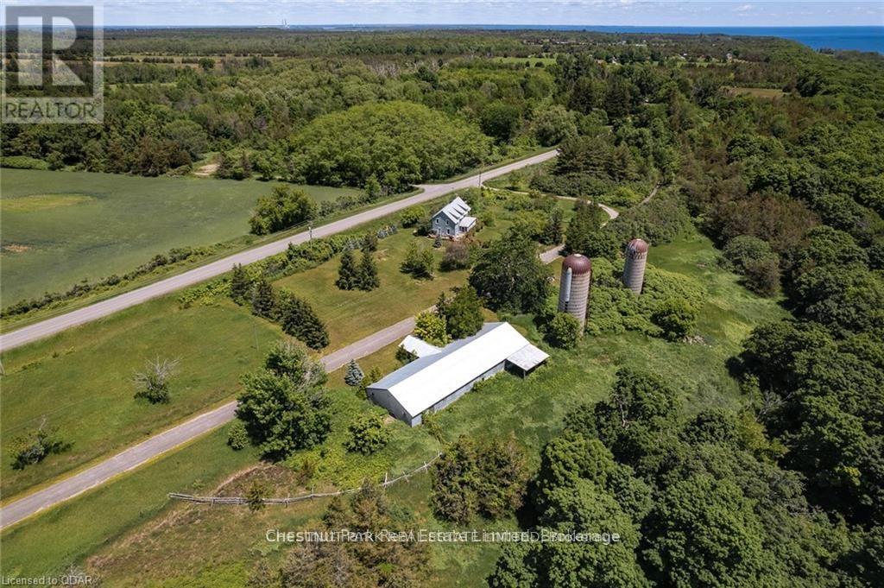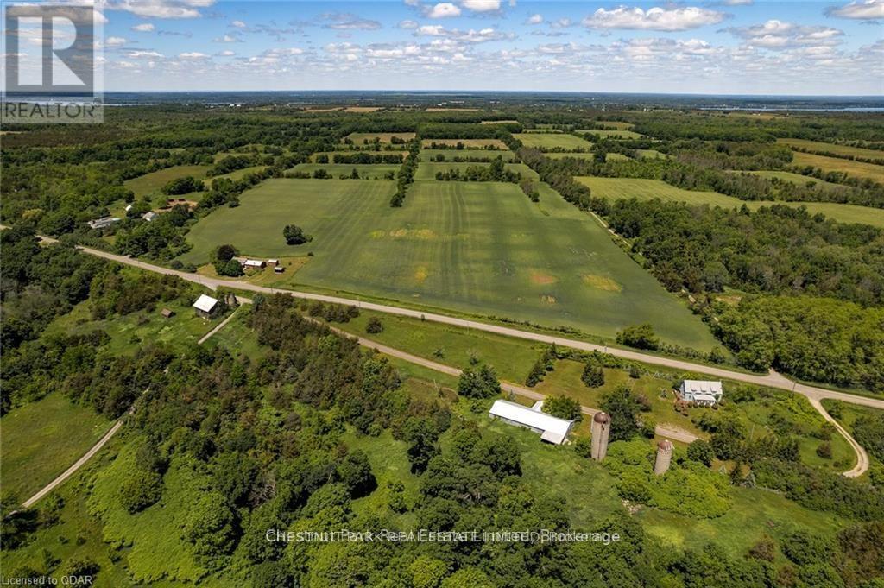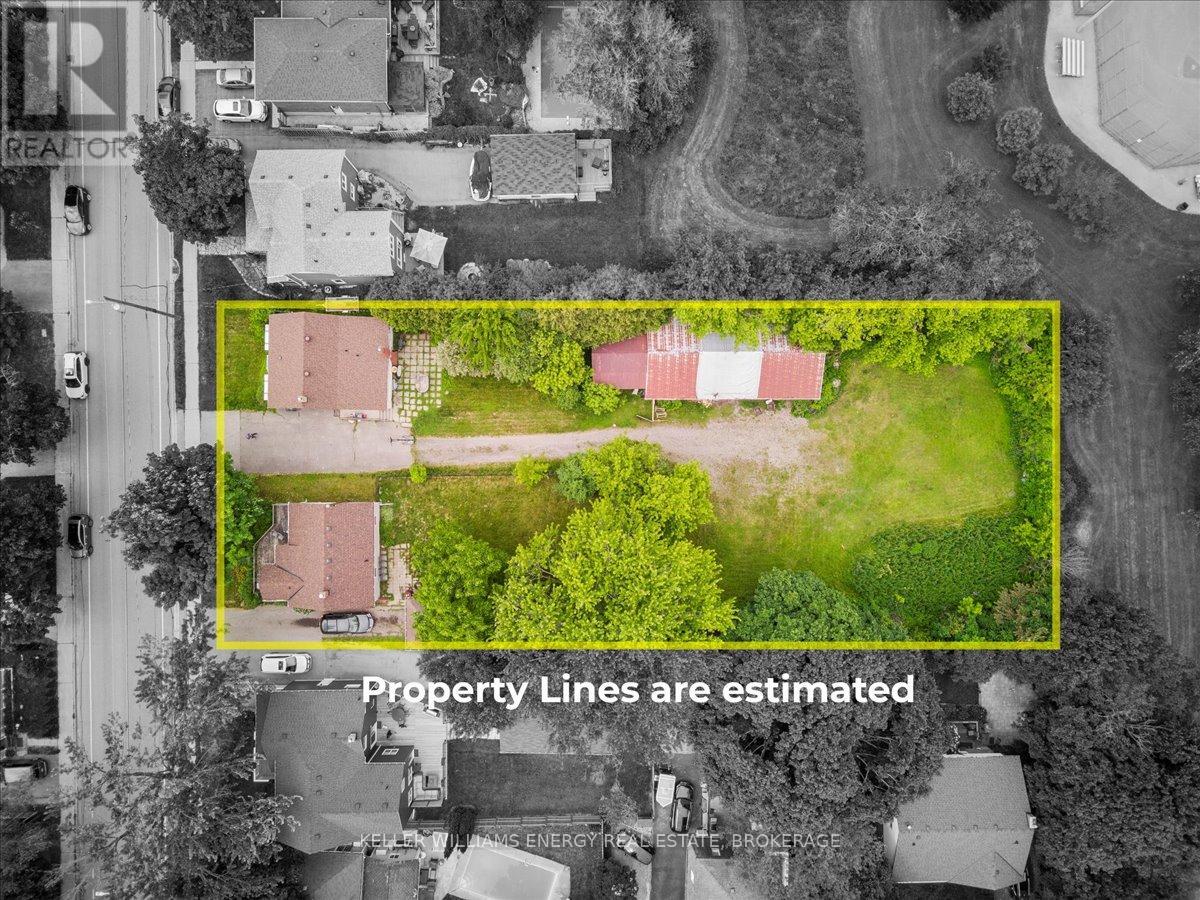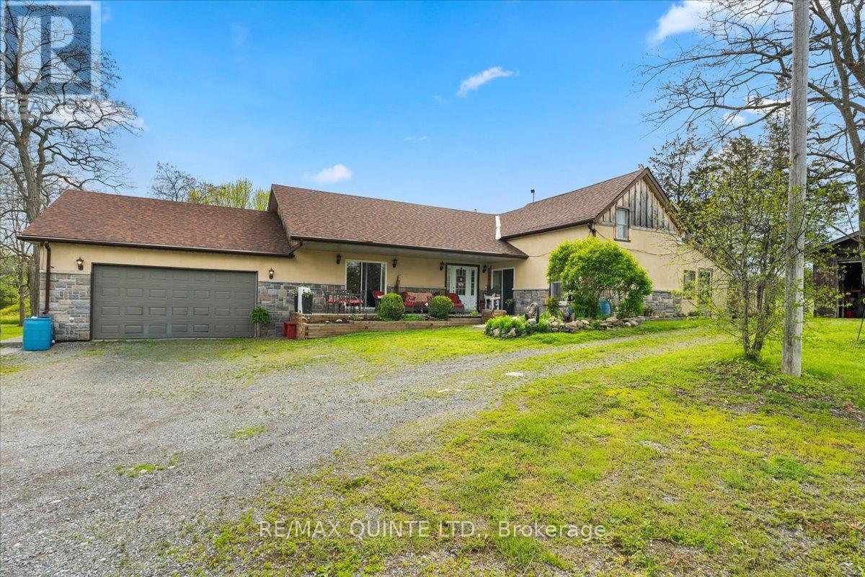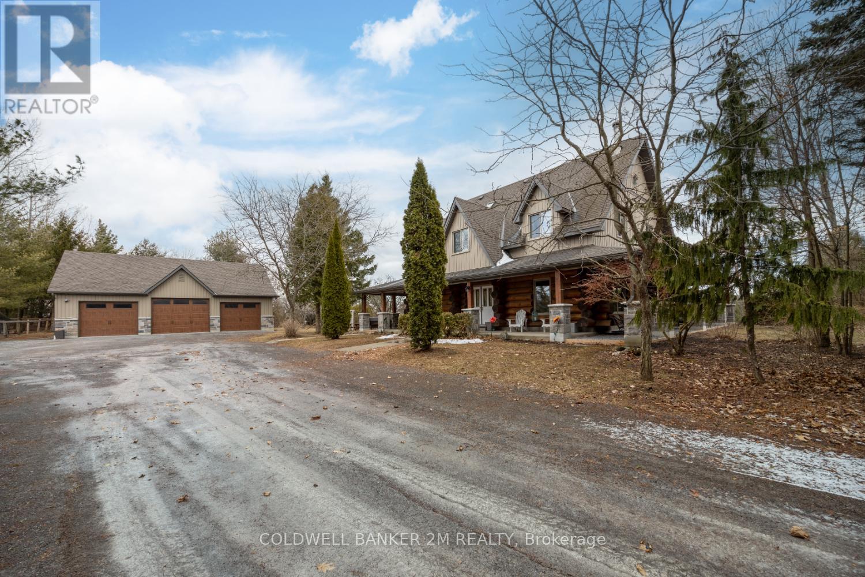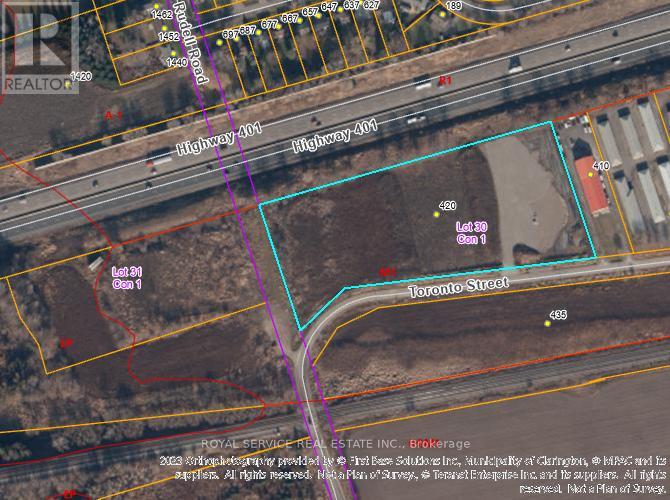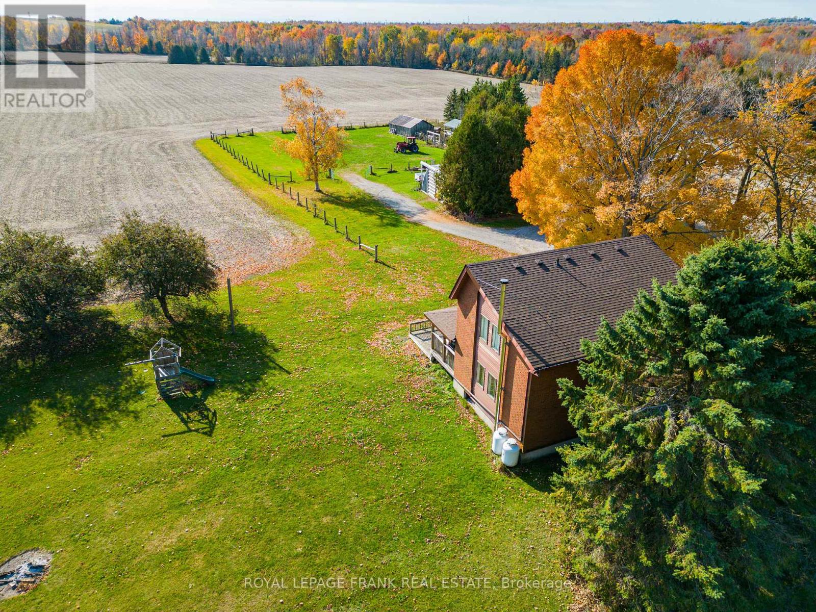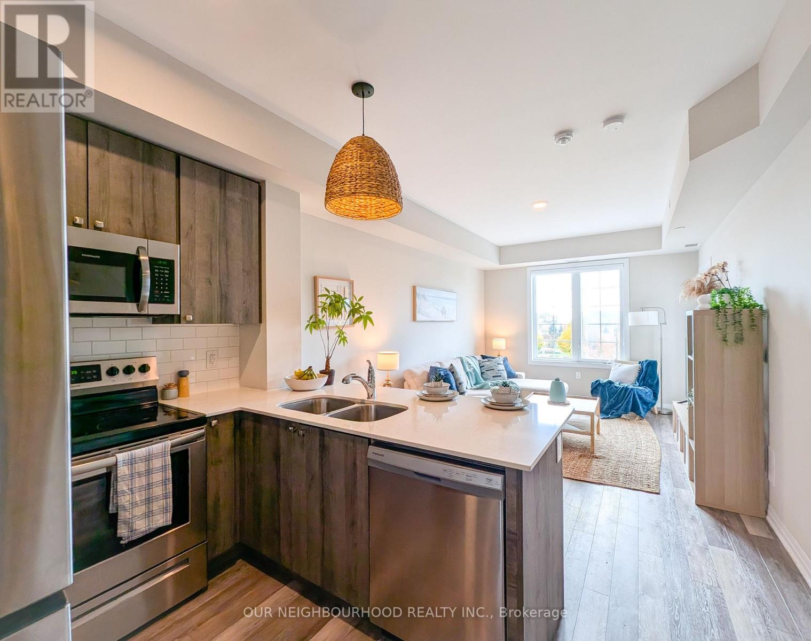 Karla Knows Quinte!
Karla Knows Quinte!0 Slater Street
Hamilton Township, Ontario
Excellent development opportunity just north of Cobourg. This 20.79-acre lot is within community boundaries and conveniently located between HWY 45 and HWY401 in Baltimore. This area offers a safe, residential, family-oriented community with easy commuter access. This is a perfect opportunity for an astute investor, builder or contractor. Enjoy the convenience of access to amenities and the secluded privacy of country living. Whether for a profitable development opportunity or the simple charm of country living, this beautiful property offers unmatched potential! Buy it today and build it whenever you are ready, or hold it as an investment. A proposed development plan of Single-Family detached homes, created by the sellers, can be made available upon request. (id:47564)
RE/MAX Rouge River Realty Ltd.
3360 County Road 8
Prince Edward County, Ontario
PEC FARM PROPERTY WITH LAKE ONTARIO WATERFRONTAGE! Presenting 3360 & 3292 Cty Rd 8 AND 207 Cemetery Lane! This sprawling farm property consists of over 180 acres fronting along both sides of Cty Rd 8. 135 acres of level fields & lush forests on the north side, incl. woodlands consisting of 20,000 trees incl. maple, hickory, beech, red pine, white spuce/oak, ash & birch. Soybeans, corn & wheat are currently being grown on the land. The loam/sandy loam soil is ideal for growing grapes. On the south side of Cty Rd 8, the additional 49 acres are occupied by various farm outbuildings, incl. post & beam barn, former milking parlour & silos, as well as the 5 bdrm farmhouse c. 1885. Cemetery Lane leads to 118 feet of frontage on the glistening waters of Lake Ontario. This fine offering presents a variety of options with incredible agritourism potential. Don't miss this exceptional opportunity to capture your visions and grow your dreams in one of Ontario's most popular tourist destinations! (id:47564)
Chestnut Park Real Estate Limited
3360 County Road 8
Prince Edward County, Ontario
PEC FARM PROPERTY WITH LAKE ONTARIO WATERFRONTAGE! Presenting 3360 & 3292 Cty Rd 8 AND 207 Cemetery Lane! This sprawling farm property consists of over 180 acres fronting along both sides of Cty Rd 8. 135 acres of level fields & lush forests on the north side, incl. woodlands consisting of 20,000 trees incl. maple, hickory, beech, red pine, white spuce/oak, ash & birch. Soybeans, corn & wheat are currently being grown on the land. The loam/sandy loam soil is ideal for growing grapes. On the south side of Cty Rd 8, the additional 49 acres are occupied by various farm outbuildings, incl. post & beam barn, former milking parlour & silos, as well as the 5 bdrm farmhouse c. 1885. Cemetery Lane leads to 118 feet of frontage on the glistening waters of Lake Ontario. This fine offering presents a variety of options with incredible agritourism potential. Don't miss this exceptional opportunity to capture your visions and grow your dreams in one of Ontario's most popular tourist destinations! (id:47564)
Chestnut Park Real Estate Limited
805 Athol Street
Whitby, Ontario
ATTENTION DEVELOPERS, BUILDERS AND INVESTORS. RARE OPPORTUNITY, DON'T MISS OUT! PROPERTY IS BEING SOLD AS 4 DEEDED LOTS. Lots are extra deep and zoned R2-DT. Natural slope allows for potential walkouts with the possibility for basement apartments. Great Downtown Whitby location, close to transit, 401, restaurants and professional offices. Adjacent to Peel Park. Existing 2 homes being sold "AS IS" (id:47564)
Keller Williams Energy Real Estate
1686 County Road 13
Prince Edward County, Ontario
A Serene Retreat on 2 Acres | Nestled in the heart of Prince Edward County, this century home offers unparalleled privacy and tranquility. Sitting on 2 acres of serene land, it is surrounded by lush pine trees lining the private laneway, which opens up to a beautiful clearing. This meticulously maintained home boasts a striking stone front complemented by stucco, exuding both charm and elegance. The property invites you to relax on either the cozy covered front porch or the expansive backyard deck, perfect for enjoying the sights and sounds of the local wildlife. With an attached double car garage and a barn, this home provides ample space for storage and hobbies. The grounds are beautifully landscaped, resembling a park-like setting that offers a peaceful and private oasis. Stepping inside, the main floor features an impressive open concept kitchen and living room with vaulted ceilings, creating a spacious and airy ambiance. The large corner gas fireplace adds warmth and character to the living area, while sliding patio doors lead to the back deck, seamlessly blending indoor and outdoor living. The dining area includes an additional kitchen space, ideal for entertaining and preparing meals. The main floor also comprises two comfortable bedrooms, a 4-piece bathroom, and laundry area. Ascending to the upper level, you'll find two more bedrooms and a large loft area. Located just 15 minutes south of Picton, this home is close to the picturesque Black River and South Bay, offering numerous opportunities for outdoor activities and exploration. The property is situated within easy reach of all that Prince Edward County has to offer, including wineries, beaches, and charming local attractions. This Prince Edward County century home is a true gem, providing a harmonious blend of historical charm and modern comforts. Your private oasis awaits, ready to be enjoyed for years to come. (id:47564)
RE/MAX Quinte Ltd.
228 Dingman Road
Cramahe, Ontario
38-Acre Hobby Farm with Breathtaking Views of Northumberland! Escape to your own private retreat on this stunning 38-acre hobby farm, offering unparalleled panoramic views of the rolling Northumberland countryside. At the heart of the property is a beautifully crafted Scandinavian scribe log home, blending rustic charm with modern updates. The newly renovated kitchen, laundry room, and powder room add contemporary convenience while maintaining the homes warm and inviting character. With over 2,600 sq. ft. of above-grade living space plus a fully finished basement, this home is designed for both comfort and entertaining. Key Features: * 3+ 1bedrooms - Three spacious bedrooms upstairs, with additional bedroom in the finished basement. * 4 bathrooms Including three full baths and a powder room. * Luxury sauna Spa-like relaxation in the comfort of your own home. * Sunroom sanctuary A bright and airy space to soak in the incredible views. * Walkouts galore Four walkouts on the main floor and a second-floor balcony, each showcasing the stunning landscape. * New detached garage A 32 x 44 structure offering ample space for vehicles, equipment, or workshop needs. Don't forget the finished half storey loft up top! With breathtaking views from every angle, this remarkable property offers the perfect balance of serenity and functionality ideal for those looking to embrace country living while staying connected to modern comforts. Also great for commuters just minutes to the 401. Don't miss the opportunity to make this extraordinary hobby farm your own! (id:47564)
Coldwell Banker 2m Realty
420 Toronto Street
Clarington, Ontario
Two parcels totalling 11.1 acres of M1-Industrial land for sale @ $6,000,000 for both: Parcel #1 - 420 Toronto Street is 6.8 acres with 880 feet frontage/exposure on south side of Highway 401 west of Hwy 401 Interchange #440 at Mill Street/Newcastle. Legal Description: PT LT 30 CON 1 CLARKE PTS 2, 3 & 4, 10R2937; CLARINGTON Parcel #2 1774 Rudell Road is 4.3 acres with 600+ feet frontage/exposure on south side of Hwy 401 west of Hwy 401 Interchange #440 Mill Street in Newcastle. Legal Description: PT LT 31 CON 1 CLARKE AS IN N30781(PARCEL THREE, SECONDLY) EXCEPT PT 2, 10R99; CLARINGTON Example of permitted uses within M1-Industrial zoned lands: building supply or home improvement outlet; business or professional office; eating establishment; equipment sales & rental light; commercial or technical school; a warehouse for the storage of goods & materials; a factory outlet; motor vehicle repair garage; a transport service establishment. See attached schedule for complete list of M1-Industrial permitted uses. DO NOT GO DIRECT. All appointments must be made thru BrokerBay. Buyer/Buyer Agent responsible for completing own due diligence. Parcel #1 PIN 266610056...... Parcel # 2 PIN 266700042 (id:47564)
Royal Service Real Estate Inc.
6108-9 Curtis Point Road
Alnwick/haldimand, Ontario
Four-Season Waterfront Retreat on Rice Lake. Discover the perfect blend of comfort, adventure, and breathtaking waterfront vi ews in this 2 bedroom home with a loft and additional space used as a games room on the shores of Rice Lake. Designed for year-round enjoyment, this beautifully updated property features new siding (2024) and decks on both sides of the house, ensuring you can take in the serene surroundings from every angle. Relax and read a book in the LOFT overlooking the open concept living, dining and kitchen complete with fireplace. A walkout from the living room leads to a spacious sundeck with expansive views of the lake and beautiful sunsets. Outdoors, entertain with ease at the dedicated cooking station, or head to the new dock, perfect for your boat and lakeside adventures. Enjoy the summer with belly flops, tubing, waterskiing, and fishing on Rice Lake, part of the Trent Severn Waterway at 28 kms long and 5 kms wide. Known for panfish, walleye, muskellunge and bass. Winter months are full of activities. Snowmobiling, skating, ice fishing, and fires at the lake. Enjoy the lower level, a true retreat, featuring a covered walkout, cozy den with a J.A. Roby cookstove/woodstove, a master bedroom with walkout, and 3-piece bath complete with a glass door walk-in shower. Whether you're seeking adventure or relaxation, this fully updated, four-season waterfront escape offers the best of lake life no matter the season! Life is BETTER at the LAKE! (id:47564)
Coldwell Banker - R.m.r. Real Estate
7650e County Rd 50
Trent Hills, Ontario
Experience the best of lakeside living on Seymour Lake, part of the Trent Severn Water Way. This custom-built, all-brick bungalow was designed with quality and comfort in mind. Boasting an open-concept layout featuring a spacious kitchen with solid maple cabinetry, ample storage, stainless steel appliances, and a breakfast bar. The vaulted ceiling in the dining and living area enhances the airy feel, while a cozy propane fireplace adds warmth, and expansive windows fill the space with natural light and stunning lake views. The generous primary suite includes a luxurious 6pc ensuite. A fully finished lower level offers even more living space with large windows, a family room with an indoor hot tub, walkout to the yard, lake and private dock. With three additional bedrooms and a games room or a possible gym. Nestled on over half an acre, this stunning waterfront home feels like you're waking up in your very own retreat. It is the perfect blend of relaxation and elegance. (id:47564)
Our Neighbourhood Realty Inc.
4825 Concession 3 Road
Clarington, Ontario
Rare opportunity to own a 61-acre property in Newtonville. A unique blend of mostly farmland, perfect for leasing to a farmer or starting your own business! Includes your own private, tree covered walking/snowmobile/ATV trails and ample flat, clear residential acreage. This is a premium location just minutes away from highways 401, 407, and 115, as well as Brimicombe Ski Hill, snowmobiling and four-wheeling in the Ganaraska Forest. The property includes a full-height basement, main floor laundry and bathroom, and an additional 2-piece ensuite bath in the principal bedroom. With plenty of parking, including a metal quonset hut in excellent condition. **EXTRAS** Large metal Quonset hut. Complete privacy from the road. (id:47564)
Royal LePage Frank Real Estate
1111 - 223 Webb Drive
Mississauga, Ontario
This stunning corner suite offers luxurious urban living with soaring 9-ft ceilings and floor-to-ceiling windows that flood the space with natural light and showcase breathtaking southwest views of the City Centre skyline. Thoughtfully upgraded throughout, the unit features engineered hardwood flooring, LED smart lighting, a sleek quartz countertop and backsplash in the kitchen, and a spa-inspired bathroom with a rainfall shower and soaker tub. The second bedroom includes direct access to a private balcony ideal for relaxing after a long day. Enjoy world-class amenities including a saltwater indoor pool, outdoor jacuzzi, guest suite, fitness centre, party room, rooftop terrace and meeting room. Located just steps from Square One, fine dining, and everyday essentials. Don't miss your opportunity to call this incredible space home schedule your private viewing today! (id:47564)
Real Broker Ontario Ltd.
312 - 65 Shipway Avenue
Clarington, Ontario
***OFFERS ANYTIME*** Welcome Home to Port Of Newcastle, A Stunning Waterfront Community. 65 Shipway Ave Is Sure To Check All Of Your Boxes. Offering The Perfect Mix Of Comfort, Chic Style And Bungalow Like One Level Living. Built in 2021, With Ample Upgrades. The Top 5 Reasons You'll Want To Call This Condo Home 1.) Space: With Two Big Bedrooms, Two Full Bathrooms, A Den, Ample Storage And An Open Living/Dining And Kitchen Space There Is More Than Enough Space For Anyone Looking For A Life of Luxury By The Lake. 2.) Neighbourhood: Port Of Newcastle Is One Of Durham Region's True Gems. The Perfect Place to Soak Up The Sun. It's Family Friendly, Quiet And Minutes To Groceries, Schools, Shopping, Great Parks, Trails And Everything Clarington Has To Offer. 3.) Amenities: This Condo Come With Full Access To The Admiral's Clubhouse, A Luxurious Club With Everything From A Top-Notch Fitness Center, Swimming Pool, Theatre Room, Countless Events To A Lakeside Banquet Facility 4.) Southern Exposure: Lake Views With Sun All Day On Your Oversized Balcony Are Addictive 5.) Luxury: Never Mow The Lawn, Shovel A Driveway, Deal With A Leaky Roof Ever Again. If You're Ready To Live The Good Life Book Your Showing Today. (id:47564)
Our Neighbourhood Realty Inc.


