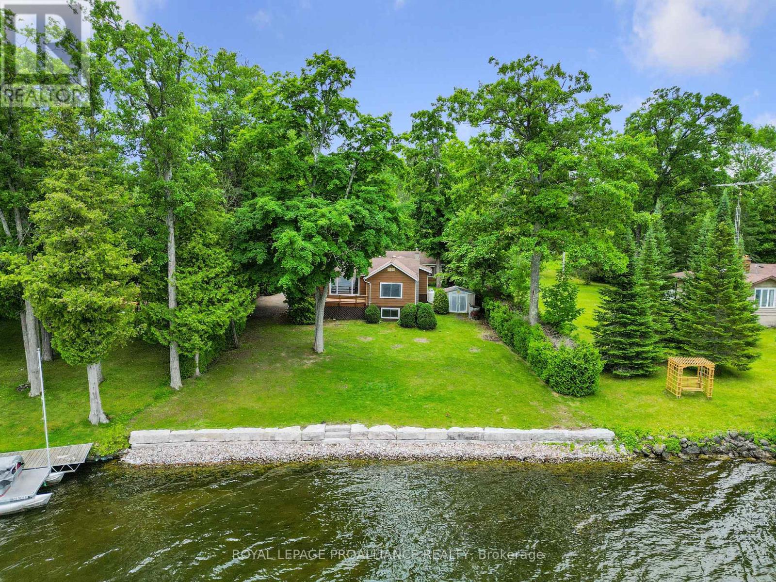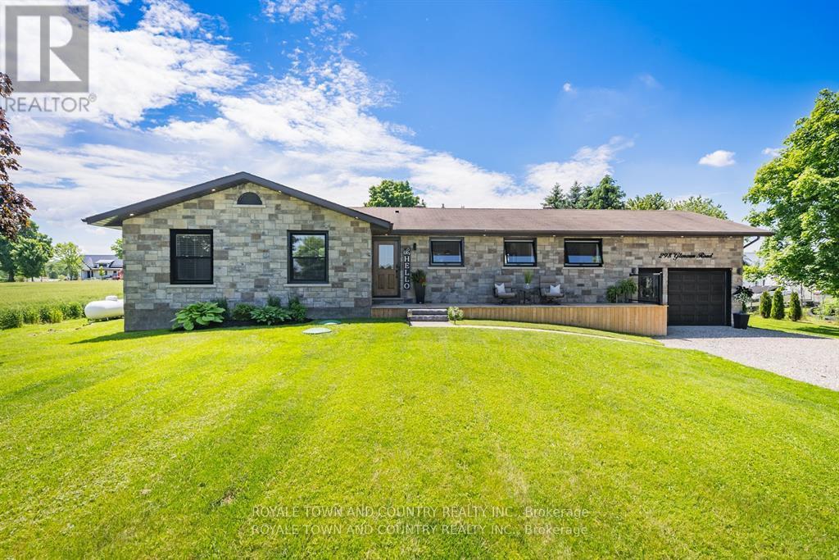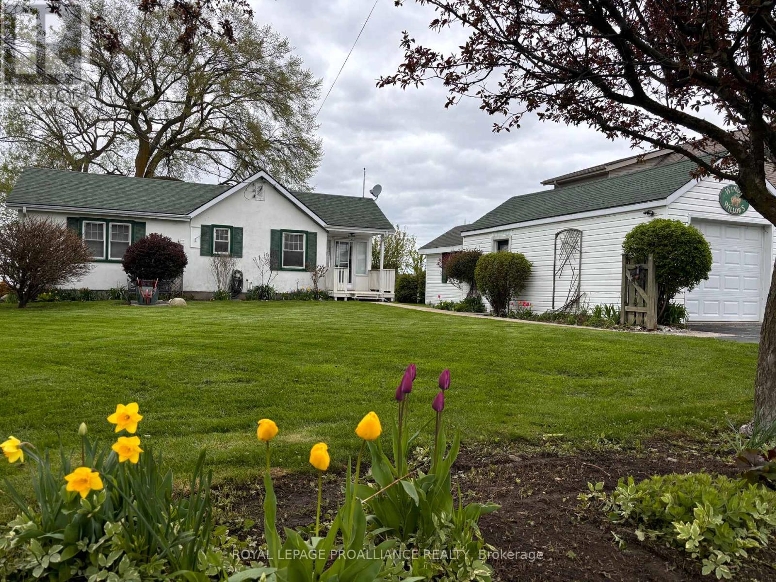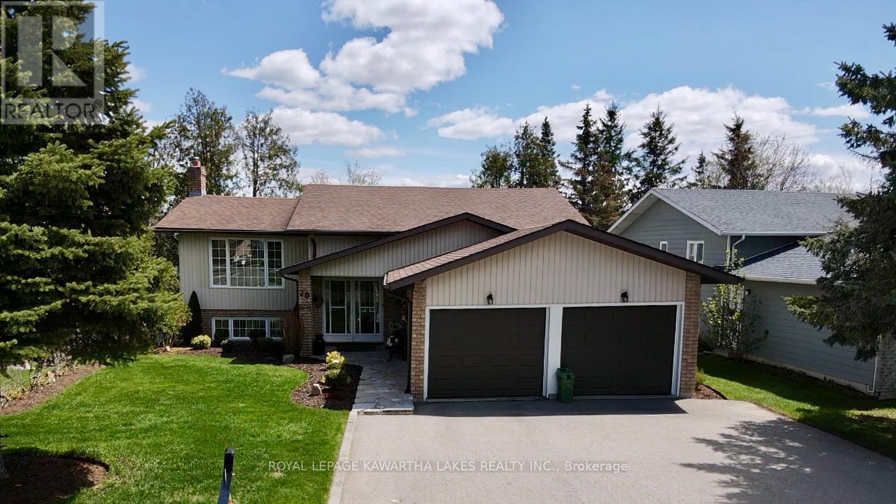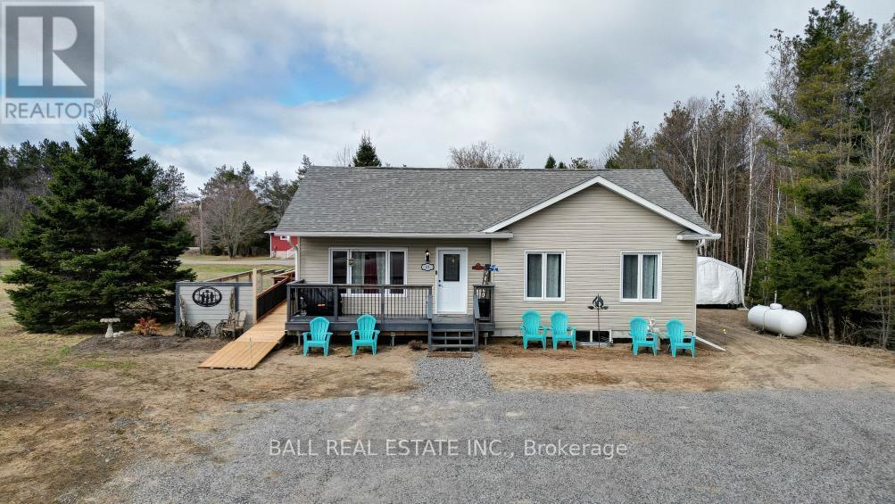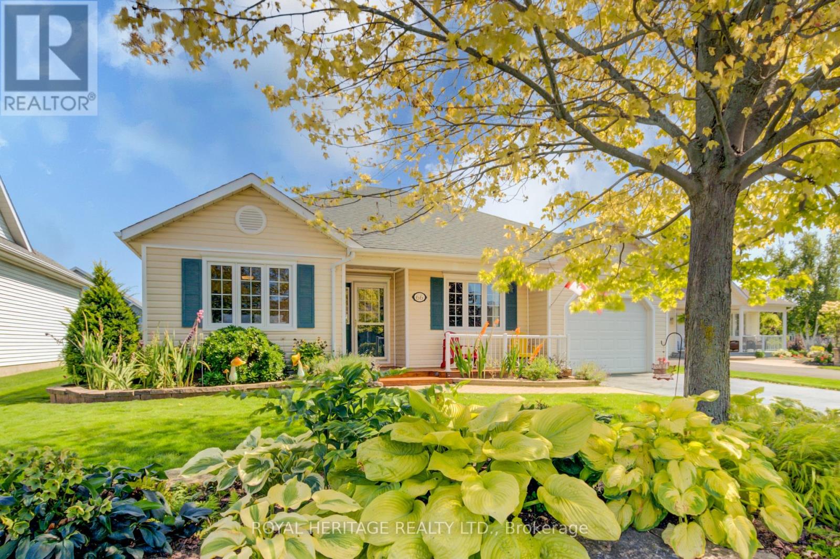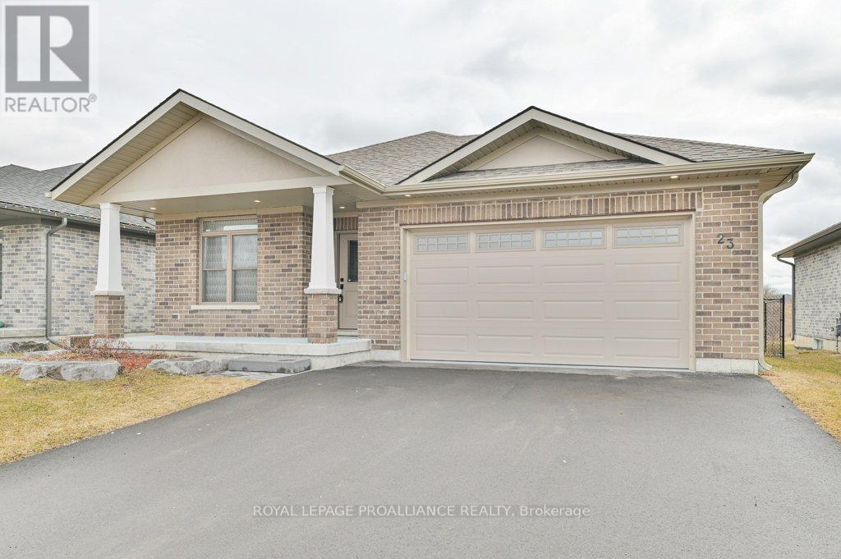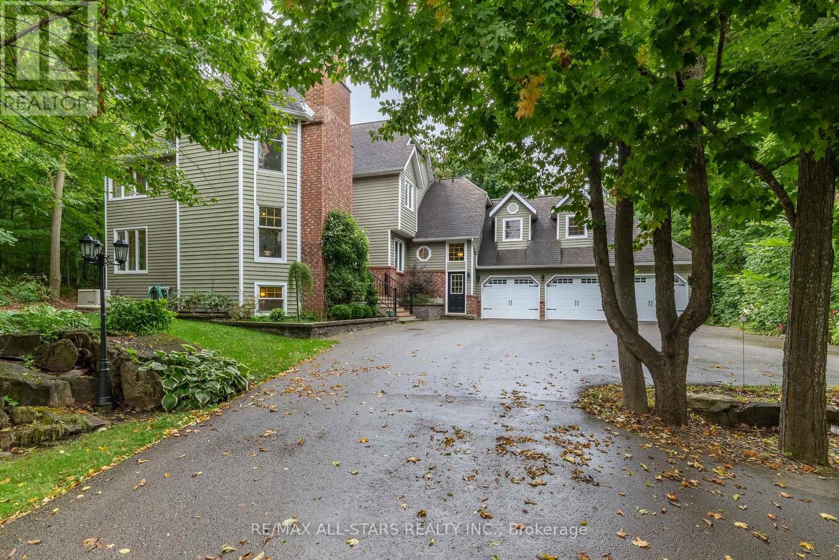 Karla Knows Quinte!
Karla Knows Quinte!58 Puff Ball Inn Road
Trent Hills, Ontario
TURN KEY & PRIVACY! Welcome to your dream home on sought-after Nappan Island on Burnt Point Bay which is apart of the expansive Trent River with miles of boating! This stunning 4-bedroom, 2-bathroom house offers breathtaking views of the best waterfront in the area. Perfectly updated with a modern touch, the open concept kitchen, dining and living room create a spacious and inviting atmosphere overlooking the beautiful water, ideal for both family living and entertaining. The bright and fully finished basement provides additional living space, perfect for a home office, recreation room, or guest quarters. Outside, you'll find a detached 2-car garage, offering ample storage and convenience. Situated just minutes from the charming town of Campbellford offering shopping, events, trails, restaurants and new rec centre, this property combines the serenity of island living with easy access to local amenities. Don't miss out on this unique opportunity to own a piece of paradise! Being sold fully furnished, just bring your personal belongings and enjoy! (id:47564)
Royal LePage Proalliance Realty
298 Glenarm Road
Kawartha Lakes, Ontario
Upon entering this BEAUTIFULLY renovated bungalow, you'll immediately notice the meticulous attention to detail and pride of ownership-WOW! The home features a bright and stunning, open-concept kitchen, living, and dining area. Adjacent to the dining area, you'll find a convenient walk-in laundry/mud room with direct access to the single car garage. Step out onto a covered deck to enjoy the POOL, landscaped yard or simply relax and take in the serene COUNTRY VIEWS (which are also available from the primary walk out). The FULLY FINISHED basement offers a spacious open-concept family room complete with an electric fireplace, bar area, cold storage, and an additional bedroom, providing ample space for guests or family. This home is ideally located, offering the tranquility of country living with quick access to highways and amenities. Don't miss this opportunity to own an updated, centrally located bungalow. Quick closing available! (id:47564)
Royale Town And Country Realty Inc.
312 - 8 Huron Street
Kawartha Lakes, Ontario
Welcome to 8 Huron St Unit #312! This 1 bedroom, 1 bathroom seniors life lease condo unit is bright, spacious and move in ready. This unit features many upgrades including new furnace & AC (2022), built in appliances, laundry, windows (2023) and so much more. Guy Mills Court offers many amenities such as; underground parking, meeting/common room with kitchen, guest suite, chapel, library, games and many more. (id:47564)
Affinity Group Pinnacle Realty Ltd.
34 Ridley Street
Prince Edward County, Ontario
Welcome to 34 Ridley Street, Prince Edward County your AFFORDABLE Dream WATERFRONT HOME on the Bay of Quinte! Just minutes from Belleville, this 3-bedroom bungalow offers breathtaking views of the water, with stunning sunsets that will take your breath away every evening. Picture yourself entertaining on the deck, taking in the incredible scenery, or enjoying your morning coffee as the sun rises over the bay.This spacious property features a large lot with mature trees, providing both privacy and a perfect space for outdoor activities. Swim, boat, or fish right from your own backyard, the waterfront lifestyle is yours to enjoy. Inside, this home is move-in ready with a beautifully updated interior. The kitchen boasts a newer tiled backsplash (2023), Induction Stove with double Oven and a stainless steel fridge with a water and ice maker. Freshly painted throughout (2023), the home also features engineered hardwood floors, a newly installed primary bedroom wardrobe (2023), and a newer shingled roof on the sunroom (2023). Additional features include a propane fireplace, air conditioning (2022), a 200-amp breaker panel upgrade (2022), and a freshly sealed driveway (2023). The single-car garage includes a workshop with hydro, and there are 2 sheds for extra storage. Your own private dock completes the package for this one-of-a-kind waterfront home. Don't miss out on this incredible opportunity to live the Bay of Quinte lifestyle. (id:47564)
Royal LePage Proalliance Realty
20 Cedartree Lane
Kawartha Lakes, Ontario
Welcome to 20 Cedartree Lane, this Charming 3 Bedroom Raised Bungalow in a Desirable Area of Bobcaygeon. Beautifully Maintained Home Showcasing a Light Filled Living Room with Vaulted Ceilings, Gleaming Oak Floors, Propane Stove, and Walk out to 3 Season Screened in Deck with Gazebo. Open Concept Kitchen and Dining Room With Oak Cupboards, Undermount Lighting and Ceramic Floors. 2 Large Bedrooms with Large Closets and Hardwood Floors, and 3 Piece Washroom with Granite Counter Top and Tile Floor. The Lower Level Offers In-Law Potential. Featuring Family Room with Walkout to Brick Patio and Propane Fireplace, 3rd Bedroom with Large Windows, Good Sized Laundry Room, 4 Piece Washroom with Quartz Counter Top. Warm and Efficient Home Provided by the Heat Pump and R60 Insulation in the ceiling. Attached 2 Car Garage with R50 Insulation, Two Man Doors and Door Opener. Located just minutes to Downtown Offering Shopping, Dining, all Amenities and Lock 32 for Boating on the Trent Severn Waterway. Experience all that Bobcaygeon has to offer with nearby Beach, Bobcaygeon Wilderness Park, Splash Pad, Pool, Parks, and much more! 90 Min to the GTA **EXTRAS** Roof 7 years old-25 Year Shingles (id:47564)
Royal LePage Kawartha Lakes Realty Inc.
62 Young Street
Port Hope, Ontario
Uniquely appointed 1+2 bedroom, 1194 sqft raised bungalow. The huge, bright sunny living /dining room combo will excite you! Lovely galley kitchen has pass through to dining room. 2 walkouts to spacious back deck overlooking the private, fenced backyard. 16'x15' primary bedroom semi ensuite to upgraded 4 pc bath. Lower level features in-law possibilities, 2 bedrooms, newer 3pc bath and walkout to garage. This beauty is only a 10 minute walk from downtown. Close to the beach. Less than 1 and 1/2 hours to Toronto. 5 minutes from Via Rail Station. An excellent commuter location! (id:47564)
Century 21 United Realty Inc.
41 Maxwell Settlement Road
Bancroft, Ontario
FOUR YEAR OLD HOME WITH TARION WARRANTY for peace of mind : 3 BEDROOMS AND 2 BATHROOMS in desirable location. Located within the Town of Bancroft on a large flat lot with lots of room to build a garage. Well appointed kitchen with island for seating and extra counter space. Double sinks in the main bathroom, large closet in each bedroom, Basement is insulated but open and ready for your custom finishing. Propane furnace, and air exchanger and a heat pump for air conditioning. The large deck with a ramp for accessibility and covered hot tub give you lots of outdoor living space, This home is perfect for a small family or retired couple. Comes with wheel chair ramp, garbage pick up. (id:47564)
Ball Real Estate Inc.
66 Mills Road
Brighton, Ontario
Discover the perfect retirement haven in this charming Brighton By the Bay bungalow, thoughtfully designed main floor living with 2 bedrooms, 2 bathrooms, a cozy den, and a practical office space. This approx. 1,799-square-foot gem boasts a completely renovated kitchen that will take your breath away, featuring exquisite marble countertops, a spacious island with a built-in wine rack, and custom cabinetry that includes a clever hidden microwave cupboard. The modern LG stainless steel appliances (2020) and over-counter LED lighting add both functionality and style to this inviting space. Appreciate the new Armstrong luxury flooring throughout the main floor, adding a touch of elegance to every step. The large custom laundry room, complete with a marble countertop and European laundry tub, showcases thoughtful design and practicality. Indulge in the recently updated master ensuite, featuring custom cabinetry with LED shelf lighting and a walk-in tiled shower, as well as a custom walk-in closet with LED lighting to complete the master bedroom.The home also features a 6-ft unfinished basement with a vapor barrier, providing excellent storage space. Nestled near the picturesque Presqu'ile Provincial Park, this home offers the perfect balance of tranquility and convenience for retirees seeking a peaceful yet engaging lifestyle. Come and appreciate the thoughtful details, ample storage, and serene surroundings that make this bungalow a true haven. (id:47564)
Royal Heritage Realty Ltd.
3 - 6060 Curtis Point Road
Alnwick/haldimand, Ontario
Here is your 4-season oasis all ready for you to walk in and enjoy spectactular waterfront views and unmatched year-round sunsets! Cute and cozy 2-bedroom, 2-bathroom bungalow on largely level land on a dead end road. Amazing views from the cottage and wrap-around decks. Huge double lot leaves room for bunkies, pool, or game field. Recent renovations include a new kitchen with quartz counters, new bathroom, flooring and more. New water system. Rare to have a boathouse with a marine railway to get your boat up and sheltered from the winter. Rice Lake? An aquatic paradise with some of the best fishing in southern Ontario; swim or hop into your boat off the dock to travel just about anywhere on the Trent-Severn Waterway. It's a wildlife paradise with bald eagles sailing by and forests and fields full of deer, foxes, bunnies, osprey - every kind of species known to this part of Ontario. A quiet, peaceful place for you to recharge your batteries without breaking the bank. See it today! (id:47564)
Just 3 Percent Realty Inc.
Bsmt - 143 Wilson Road
Oshawa, Ontario
This legal 2-bedroom basement apartment is registered with the City of Oshawa. It includes 1 parking spot, the separate entrance is a walk-out to the backyard, private ensuite laundry with a new washer and dryer, a spacious layout with a large kitchen equipped with new appliances, a living area, and a renovated 4-piece bathroom. The unit is freshly painted throughout and has new laminate flooring. Tenants have full use of the backyard, while the landlord will maintain the garden beds. New Ductless Heating / Air Conditioning Unit installed April 2025. The tenant is responsible for snow removal leading to the basement apartment and the right side of the driveway. This prime location is close to schools, public transportation, shopping, dining, and parks. Applications must include a current credit report, employment letter, proof of income, rental application, and references. No smoking / No Pets (Landlord is Allergic). A++ tenants only. (id:47564)
Coldwell Banker 2m Realty
23 Aberdeen Street
Stirling-Rawdon, Ontario
Welcome to Fidlars Brae Executive Bungalow Living in the Heart of Stirling. Experience refined living in this exceptional all-brick executive bungalow, perfectly located in the picturesque Village of Stirling. Thoughtfully designed with elegant finishes and superior craftsmanship, this residence offers both style and comfort in equal measure. Step into a stunning custom kitchen featuring quartz countertops and a generous island ideal for entertaining and everyday living. The open concept design flows seamlessly into the living and ining areas, creating a warm and inviting atmosphere. This home offers 2 bedrooms and 2bathrooms, including a beautifully appointed primary en-suite with a custom glass shower.Additional features include main floor laundry, quartz counters in both the kitchen and bathrooms, a garden door leading to a large deck, high-efficiency gas furnace, central air,HRV system, water line to the fridge, and gas BBQ hookup. The double car garage is fully nsulated and dry-walled, with inside and outside entry, garage door opener, and remote. The exterior is complete with a paved driveway, poured concrete walkway, and professionally landscaped yard. The lower level offers ample potential for future living space and includes a rough-in for a third bathroom. Enjoy the convenience of walking to local amenities including the Stirling Theatre, golf, schools, churches, shops, banking, parks, and the nearby Trent River and Heritage Trail. Just 20 minutes to CFB Trenton or Highway 401. A remarkable opportunity to enjoy sophisticated living in a welcoming community. (id:47564)
Royal LePage Proalliance Realty
11 Aneva Court
Kawartha Lakes, Ontario
This stunning 3,646 sq. ft. home is just steps away from Fenelon Falls; prestigious executive golf course. Featuring 5 bedrooms, 5 bathrooms, a spacious home office, an oversized 3-car garage, and an abundance of bright, airy living space, this property is designed for comfort and luxury. Cooks will delight in the gourmet kitchen, equipped with a countertop range, built-in stainless steel appliances, extensive granite countertops, and wall-to-wall windows that flood the space with natural light. Adjacent to the kitchen is the formal dining room, perfect for entertaining. The connecting great room offers a sitting area with a cozy propane fireplace, while the more intimate living room provides a warm atmosphere with a wood-burning fireplace. Step out to the screened-in, west-facing sun porch to enjoy woodland views near Cameron Lake. A separate lodge-style studio living area sits above the garage, offering additional privacy and charm. The second floor features a spacious primary bedroom with a wood-burning fireplace, a walk-in closet, and a luxurious 5-piece en-suite with a soaker tub. Two generously sized bedrooms, a smaller room ideal for use as an office, and a 4-piecebath complete the second floor. The basement offers two large family or recreational rooms and a fully equipped workshop ready for all your power tools. Additionally, you'll find a quiet, private bedroom with a 3-piece bath and more storage space than you'll ever need. This home is perfect for large or multi-generational families. Move in and make this house your home! (id:47564)
RE/MAX All-Stars Realty Inc.


