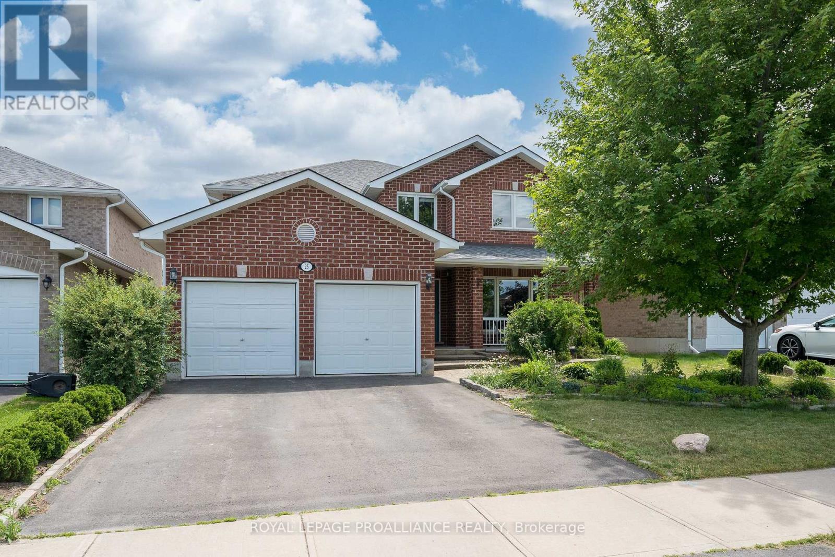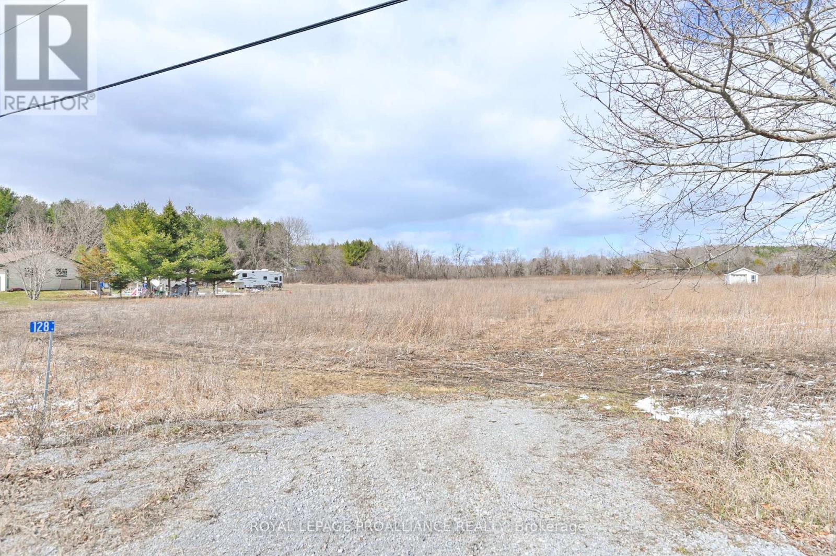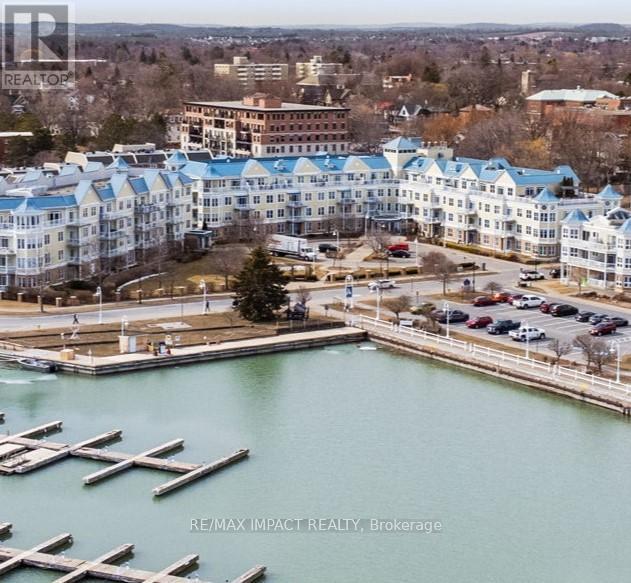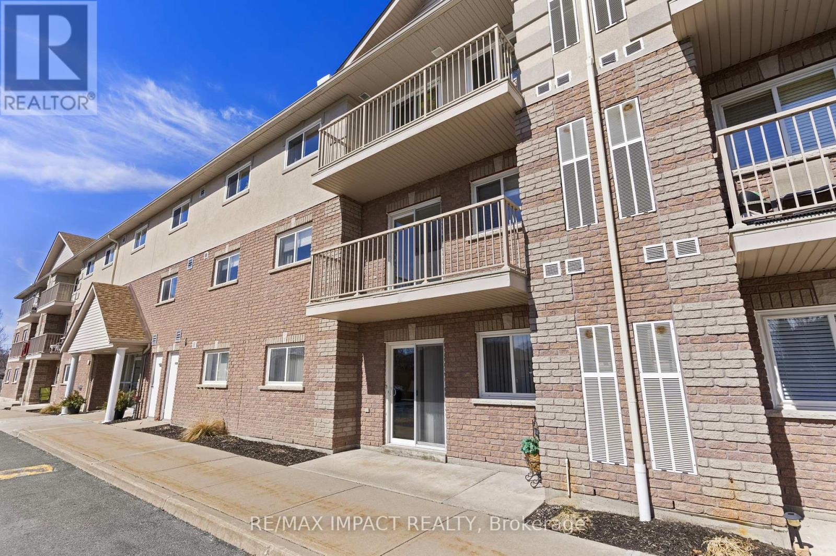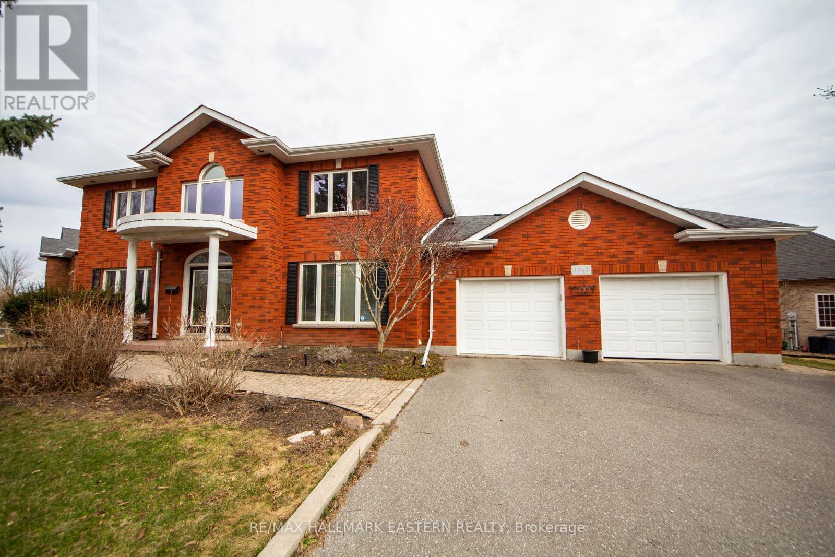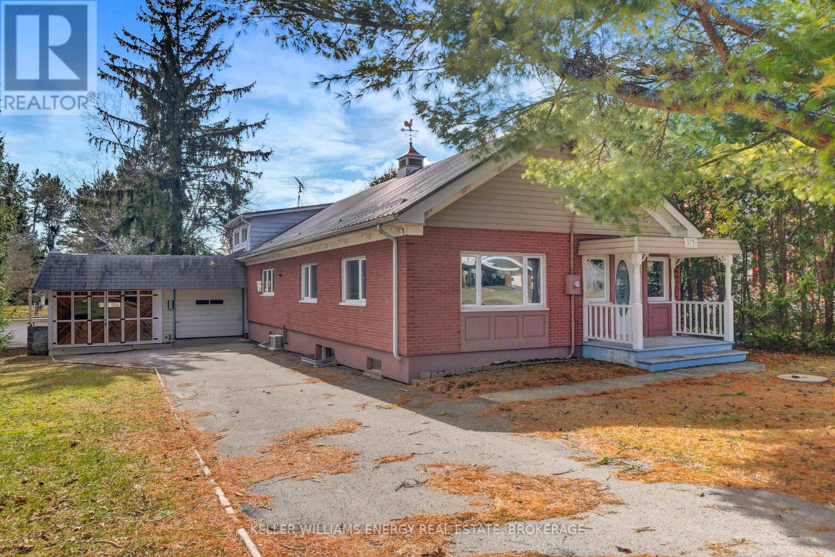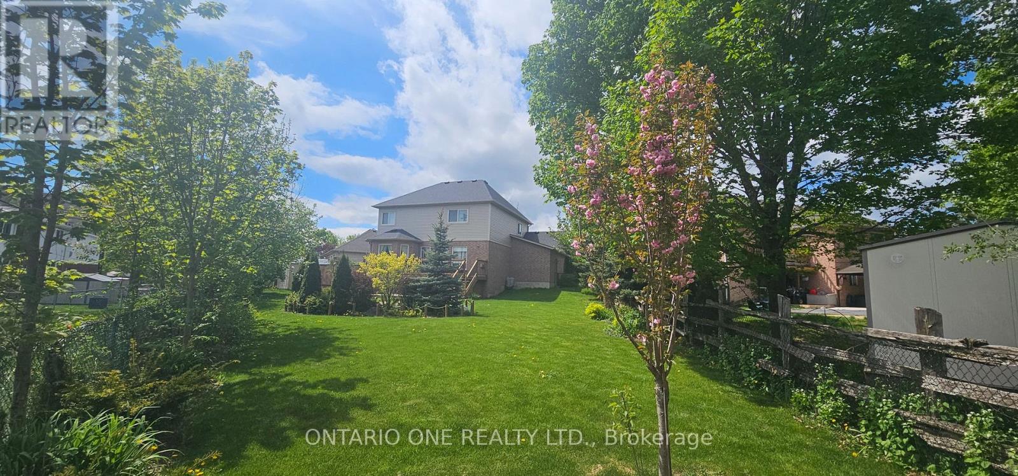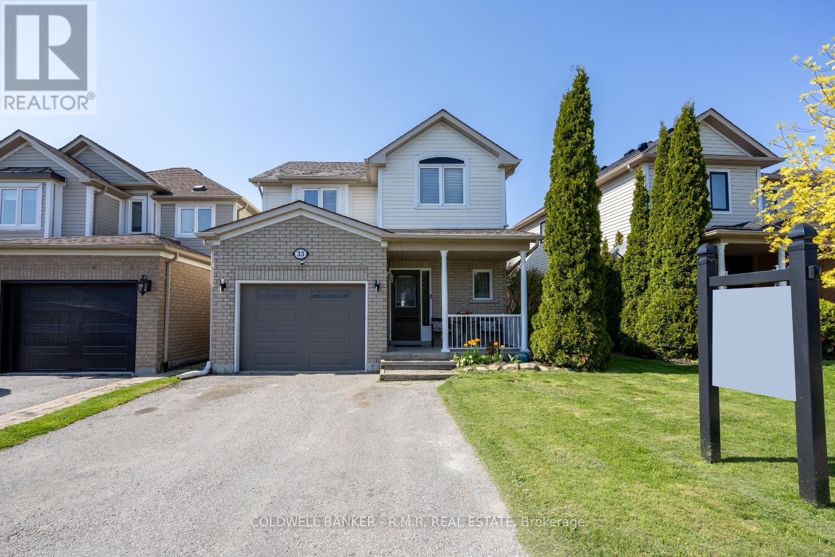 Karla Knows Quinte!
Karla Knows Quinte!25 Simcoe Drive
Belleville, Ontario
Location! Convenience! Space for everyone! This 5-bedroom, 4-bathroom Staikos-built home is perfectly situated in the highly sought-after Caniff Mills subdivision, just steps from a 5.2-acre park with a childrens play structure and scenic walking trails along the Moira River. Only minutes from all amenitiesincluding the Quinte Sports & Wellness Centre, Quinte Mall, restaurants, dog park, schools, and Hwy 401this location offers the best of both convenience and lifestyle. Boasting nearly 3,700 sq. ft. of living space on an oversized, deep fenced yard facing south, this property offers one of the most generous lot sizes in the neighborhood. The moment you step into the grand foyer, the stunning oak staircase immediately draws you in. The spacious eat-in kitchen features patio doors leading to the back deck, perfect for outdoor entertaining. The main level offers plenty of living space with a family room featuring newly installed hardwood flooring, a formal living room, and a separate dining room. You'll also find a 2-piece powder room off the mudroom, with convenient inside access to the double car garage. Upstairs, youll discover 4 generously sized bedrooms, including a primary suite with a walk-in closet and a private 3-piece ensuite, plus a full bath. The fully finished lower level offers even more space, with a cozy recreation room featuring a gas fireplace, an additional bedroom, and another full bathroom. With its prime location, abundant living space, and exceptional lot size, this home truly has it all offering endless possibilities to meet your every need and more. Don't miss the opportunity to make it yours! (id:47564)
Royal LePage Proalliance Realty
1780 Finkle Drive
Oshawa, Ontario
Stunning 4-Bedroom Family Home in a Desirable Oshawa Neighborhood! Welcome to this spacious and beautifully designed home featuring 4 bedrooms, 4 bathrooms, and thoughtful upgrades throughout. This lease includes The Main and Second Level of 3,322sq ft Home. The main floor boasts 9-foot ceilings, brand-new vinyl flooring, and a separate office, perfect for working from home. The modern eat-in kitchen is equipped with granite countertops, a center island, stainless steel appliances, and a walkout to the upper deck, ideal for entertaining. The open-concept family room features a cozy gas fireplace, creating a warm and inviting atmosphere. Upstairs, the primary suite offers a large ensuite and two walk-in closets. Two additional bedrooms have their own walk-in closets with a shared Jack & Jill ensuite, while the fourth bedroom enjoys a walk-in closet and an ensuite washroom. The upper level also includes an open-concept office and library, adding extra versatility to the space. Located in a sought-after Oshawa neighborhood, this home is close to schools, parks, shopping, and all amenities. A must-see for families looking for comfort, style, and convenience! (id:47564)
Royal LePage Frank Real Estate
128 Boundary Road
Centre Hastings, Ontario
Discover an exceptional 46+ acre expanse of land, the perfect opportunity to craft your future amidst nature's beauty. This vast property offers a myriad of possibilities with approximately 20 workable acres, for agricultural ventures, including livestock, cash crops, hobby farms, or even a thriving market garden. Its landscape is adorned with a splendid hardwood forest and areas of mixed vegetation. Conveniently accessible, the property boasts a road entrance and a standalone garage, laying the groundwork for your projects. Just 15 minutes to Belleville and 401. (id:47564)
Royal LePage Proalliance Realty
319 - 145 Third Street
Cobourg, Ontario
Discover the perfect blend of luxury and location at this beautiful 1,100+ square foot condo at the prestigious Harbour Walk Condos, nestled at the Cobourg waterfront. Step inside to find an updated gourmet kitchen that any chef would envy, designed for both style and function. Entertain with ease in the elegant formal dining room, while the expansive living area invites you to relax and enjoy breathtaking views of the sparkling lake and Cobourg Marina. The spacious balcony offers the perfect place to unwind, soaking in the sights and sounds of the water, while the primary bedroom serves as a serene retreat, complete with a large 4-piece en-suite and double closets. A second bedroom, also with lovely waterfront views, ensures guests or family members are equally pampered. An additional 3-piece bath provides added convenience, while the covered in-ground parking ensures hassle-free access. The well-appointed party room is perfect for social gatherings, adding even more value to this already exceptional property. Just a short stroll to charming local shops and restaurants, this condo is the epitome of waterfront living, combining elegance, comfort, and convenience. Come and experience the lifestyle you've been waiting for at Harbour Walk Condos! (id:47564)
RE/MAX Impact Realty
908 County Rd 42 Road
Athens, Ontario
This magnificent 28 acre property is your private oasis, complete with your own 5 acre lake. From the moment you arrive, you will be embraced by the natural beauty and serenity of the property. The beautiful spring fed quarry lake is perfect for swimming, paddle boarding, kayaking, and fishing. If relaxing is more your style you will enjoy sitting waterside under the cabana complete with a fireplace and ample space for entertaining. But that is not all!. You can explore the extensive number of groomed trails that span kilometers throughout the property, ideal for nature walks, biking, 4 wheeling and cross country skiing. The 4 bedroom, 4 bathroom home boasts just under 3800 sq. ft. of well appointed living space. Entertain with ease in the open concept kitchen which includes a large island, stainless steel appliances, and clean sight lines to the living room, dining room, and the lake. Conveniently located on the main level is the oversized primary bedroom retreat with an ensuite bathroom, walk in closet and a laundry room. The main level also features a second bathroom, mudroom and a spacious, versatile studio space. Upstairs you will find 3 more bedrooms, 1 with a ensuite and walk in closet, while the other 2 bedrooms-one with a second walk in closet share a large bathroom and secondary laundry. This property has so much to offer as a family home, weekend retreat, or a perfect place for events and weddings. The abundance of natural light, ample living space, and breathtaking views are not to be missed. (id:47564)
RE/MAX Rouge River Realty Ltd.
203 - 841 Battell Street
Cobourg, Ontario
This well-maintained, south-facing condo offers abundant natural light and is ideally located close to golf courses, the dog park, and just a short walk to downtowns vibrant shops and restaurants.Inside, the spacious kitchen features ample cabinet space, perfect for all your culinary needs. Host guests in the elegant formal dining room or relax in the large living room. Both bedrooms are generously sized, ensuring comfort and privacy. The four-piece bath adds a touch of luxury to your daily routine.Enjoy the convenience of in-suite laundry and additional storage with your own locker. Step outside and unwind on your private balcony, where you can enjoy many sunny days and peaceful evenings.This condo offers the perfect blend of comfort, convenience, and lifestyle. Dont miss out on this fantastic opportunity! (id:47564)
RE/MAX Impact Realty
1740 Waddell Avenue
Peterborough West, Ontario
Quality built 3200 sq ft 2 storey brick home in desirable west end location. 3+1 bedrooms, 5 baths, sunken family room with vaulted ceilings and sky lights. Hardwood floors throughout the first two floors. Formal living room and dining room, plus a spacious kitchen and breakfast area. Fully finished lower level with 4th bedroom and 3pc ensuite bath. 2nd 3pc bath off the rec room. Walk up from the lower level to garage. Lots of space to finish an in law suite if required. Large pie shaped lot with in ground pool and hot tub, backing onto Stenson Park. Great location for commuters with easy access to Hwy 115. Schools, shopping and churches all nearby. (id:47564)
RE/MAX Hallmark Eastern Realty
375 Bloomfield Main Street
Prince Edward County, Ontario
Here is a Rare Find in Bloomfield! Nearly an Acre, a Forest, and an inground Pool. They say "rare" in real estate all the time, but this one ACTUALLY is! Nearly an acre IN TOWN, with its own private forest, and featuring a concrete inground pool that's been waiting for its comeback tour. Opportunities like this don't pop up every day. Here are FIVE reasons why you need to check this out! ONE: Unreal Lot - Yes please. The backyard is basically your own private retreat, surrounded by mature trees and nature and literally STEPS to the Millennium Trail. TWO: A Pool with a Past - The concrete-tiled inground pool holds water but hasn't seen a cannonball in a while. With a little vision and love this could be the ultimate summer hangout spot. THREE: A Huge Kitchen - The 3-bed, 2-bath home is solid, but lets talk about the massive kitchen. Its stuck in the 60s (yes, that includes carpet), but imagine what it could be! FOUR: Solid bones, endless potential! The walkout basement is a blank slate, ready for extra living space or the ultimate rec room. And if you're dreaming big, add a show-stopping primary suite above the garage with backyard views to die for! FIVE: Workshops & Storage for Days - Whether you're a DIYer, a car enthusiast, or just someone who hoards tools, multiple garages and workshops give you all the space you need. 375 Bloomfield Main Street is the ultimate reno project and while it'll be a significant renovation, its bubbling over with potential. Whether you restore the home or dream bigger with an addition, this property is waiting for its next chapter. Perfect for a flip or forever home! Opportunities like this don't stick around and this could be your chance to Call The County Home! *Note this property is being sold "As Is" as the sellers have very limited knowledge of the homes history and have never lived here. Pool holds water and will need new tile, acid wash and possibly more. Municipal water available at the road - approx $10k to connect (id:47564)
Keller Williams Energy Real Estate
421 Dundas Street W
Belleville, Ontario
42 UNIT MULTI STOREY WATERVIEW DEVELOPMENT SITE FOR SALE!!! This Development site is zoned for a 42 unit 5 story building with one level of underground parking. Current floor plans have the fifth story stepped back from the road (mandated by the zoning) with four large penthouse units. The first four floors are a mix of large one and two bedroom units with the majority of large two bedrooms units on the water view side and upper floors, and the 1 bedroom units on the first floor and street side. A well known architectural firm has been contracted to complete all drawings necessary for final site plan approval. A preliminary set is attached to the listing along with elevations, a final storm water study, geo technical investigation, and a noise and vibration study. A pro forma with comparable rents is forthcoming. The seller is a licensed realtor and the LA. The federal government has eliminated the GST on all new multi-unit construction and this site is eligible for low interest construction funding from the CMHC. (id:47564)
RE/MAX Quinte Ltd.
255 Mcdonnel Street
Peterborough Central, Ontario
Downtown Peterborough - Versatile Investment Opportunity. Prime industrial-zoned property (M3.2 - Enhanced Service Industrial) offering exceptional versatility in the heart of Peterborough's commercial core area! This unique site features two separate buildings designed for a mix of commercial, industrial, and residential uses, making it an excellent investment opportunity or an ideal owner-occupied business space. Over 4100 square feet on the main level of the primary building, and 10,000 square feet total between two buildings. Two 3-bedroom apartments with newer high end finishes, plus office or retail space round out this incredible mixed use package. Building 1 Expansive garage space, perfect for a tradesman's shop, vehicle repair, or contractors establishment. Building 2 Mixed-use space featuring a main-floor office plus two residential apartments, offering potential for rental income or live-work flexibility. Zoning (M3.2 - Enhanced Service Industrial) Allows for a variety of permitted uses. Strategic Location Centrally located in Peterborough, offering excellent accessibility for business operations. This turnkey property is an ideal option for investors seeking multi-use potential or business owners looking to establish a footprint in a high-demand commercial hub. Don't miss this rare opportunity! Check out the media and virtual tour for more images! (id:47564)
Royal LePage Proalliance Realty
16 Wood Court
Kawartha Lakes, Ontario
Set on one of the largest lots in the court, this beautiful two-storey home is sure to impress from the moment you arrive. Recently painted and completely move-in ready, it features a well-planned layout that perfectly suits both everyday living and entertaining. The wide, sidewalk-free driveway provides ample parking, and the attached garage offers convenient inside entry along with a practical side door. Step inside to find three spacious bedrooms (with room for another), including a luxurious primary retreat with a spa-inspired 5-piece ensuite. The finished basement already includes a full bathroom with a shower and has the flexibility to accommodate a fourth bedroom. At the heart of the home, the stylish kitchen showcases granite countertops, abundant prep space, and a functional design ideal for gatherings. Step out into the fully fenced backyard - beautifully landscaped and incredibly private thanks to mature trees. Unwind on the expansive two-tiered deck or soak in the hot tub beneath the stars. Thoughtful extras include four bathrooms, convenient second-floor laundry, updated shingles (2019), and a water softener to enhance everyday comfort. Conveniently located near schools, parks, and major highways, this exceptional home offers both comfort and convenience. Don't miss your chance to call it yours! Visit our website for more detailed information. (id:47564)
Ontario One Realty Ltd.
33 Winchurch Drive
Scugog, Ontario
The perfect place to start your new chapter in life! This 3 bedroom 3 bath home is located in a highly sought after neighbourhood in Port Perry. Spacious primary bedroom has 4pc ensuite with soaker tub and walk in closet with closet organizer. Good size second and 3rd bedrooms. New high-end vinyl plank flooring has just been installed on second floor. Family size eat in kitchen with an abundance of cupboard space, stainless steel appliances and walk out to deck with gazebo to enjoy your morning coffee! Lovely living room/dining room with fireplace and picture window. Lower level has large finished recroom with walk out to back yard. This home is great for entertaining family and friends! Enjoy all the amenities Port Perry has. Great restaurants, parks, picnics at the lake/beach and amazing shops in downtown! Come and see what Port Perry has to Offer!! Updates: 2025 - high-end vinyl plank on second floor. 2024 - built in dishwasher. 2023 - attic insulation, washer/dryer, Hepa filter and humidifier, 2022 - built in microwave ** This is a linked property.** (id:47564)
Coldwell Banker - R.m.r. Real Estate


