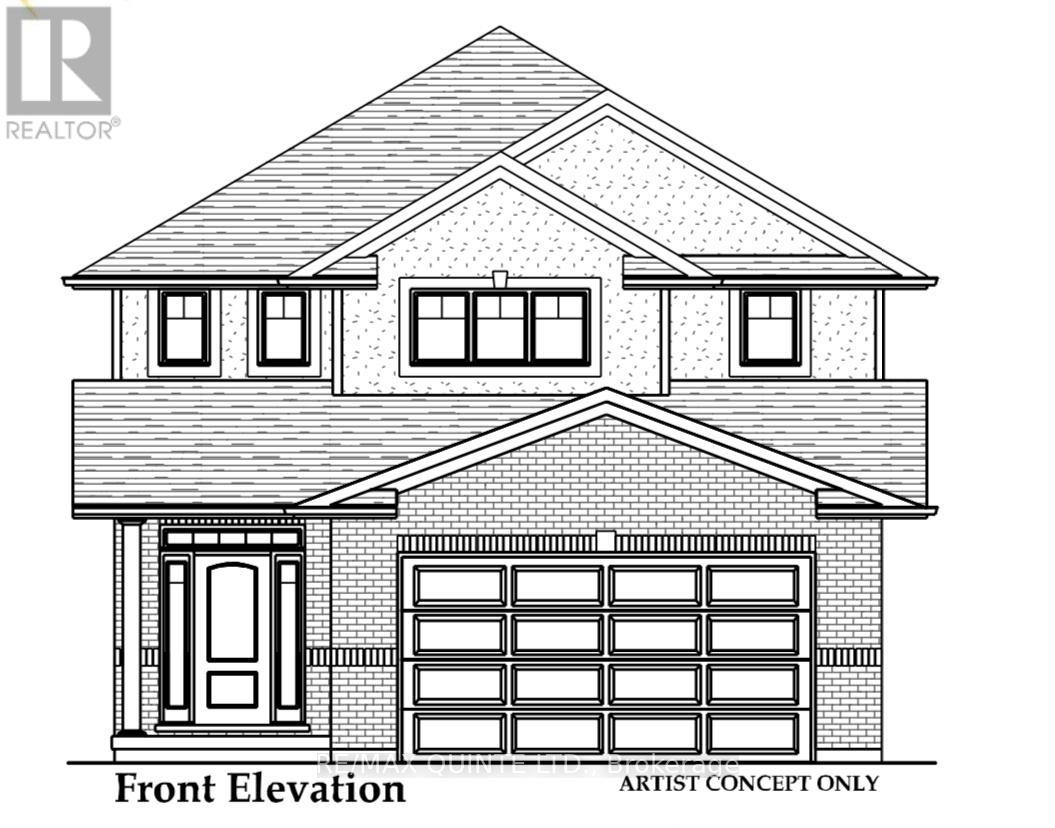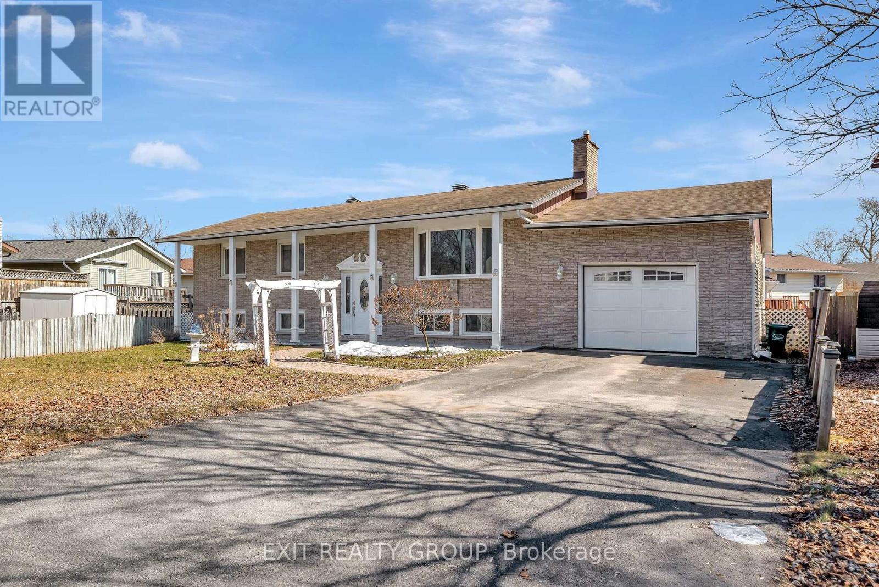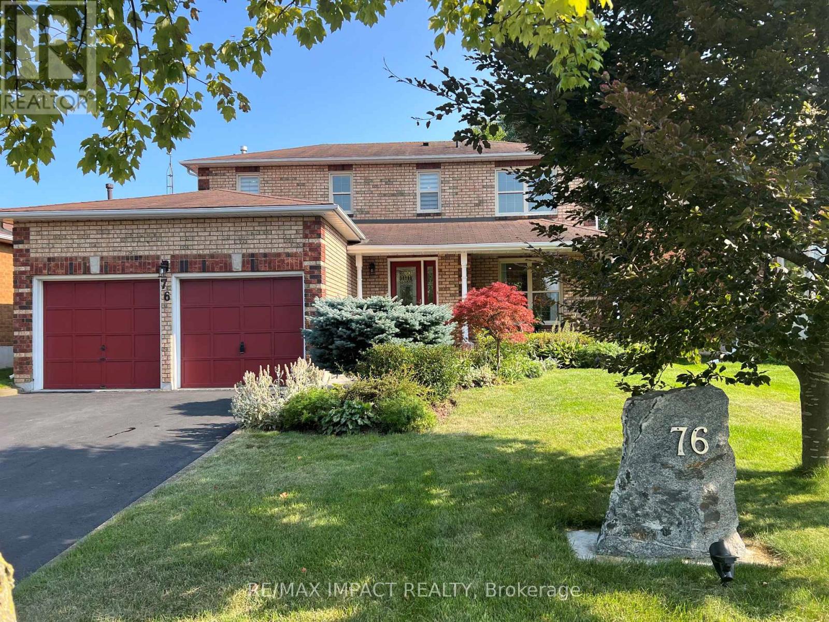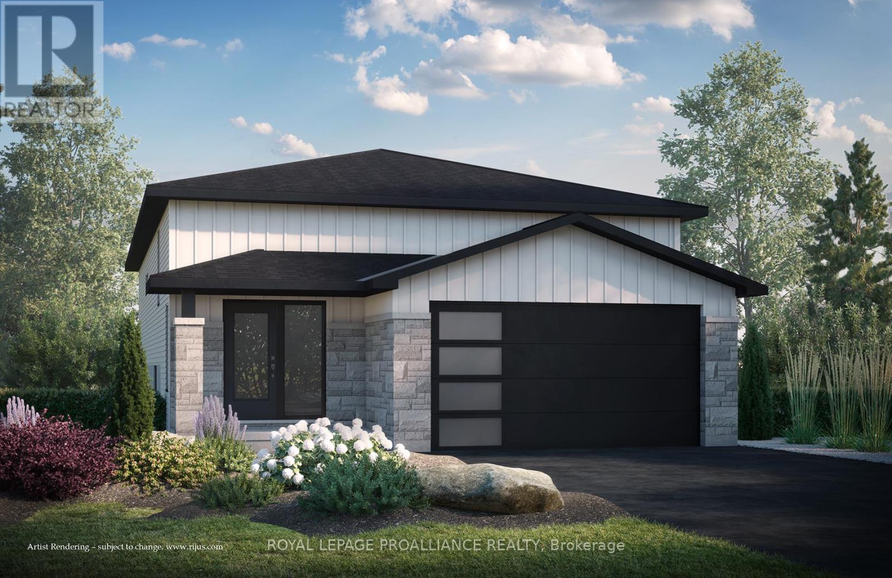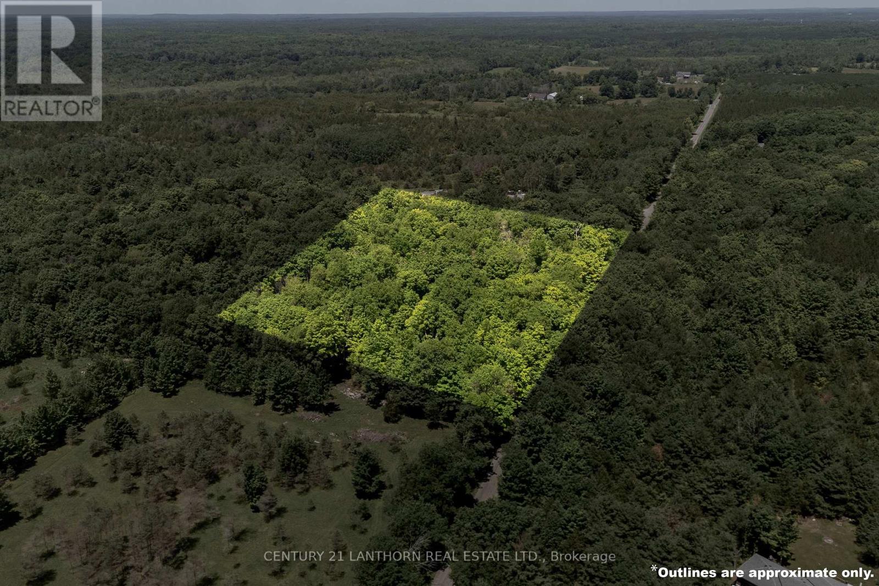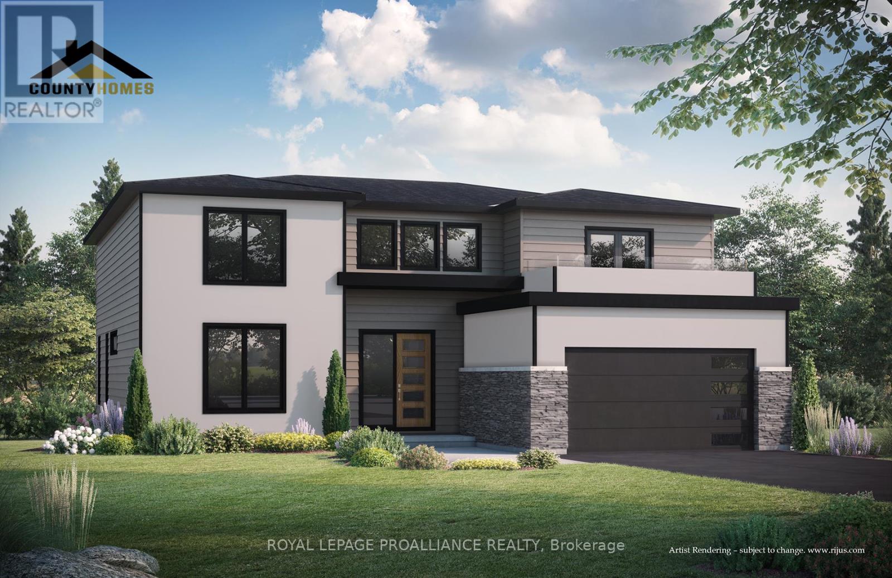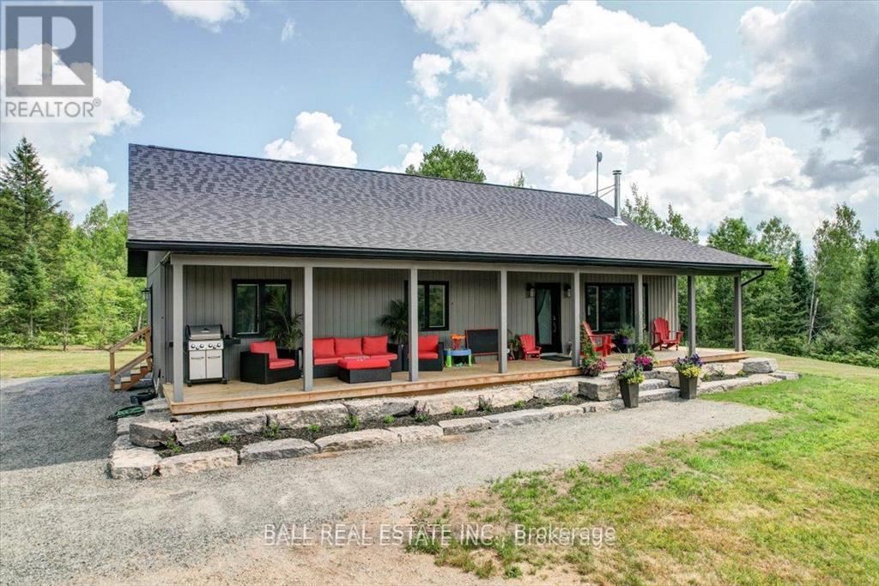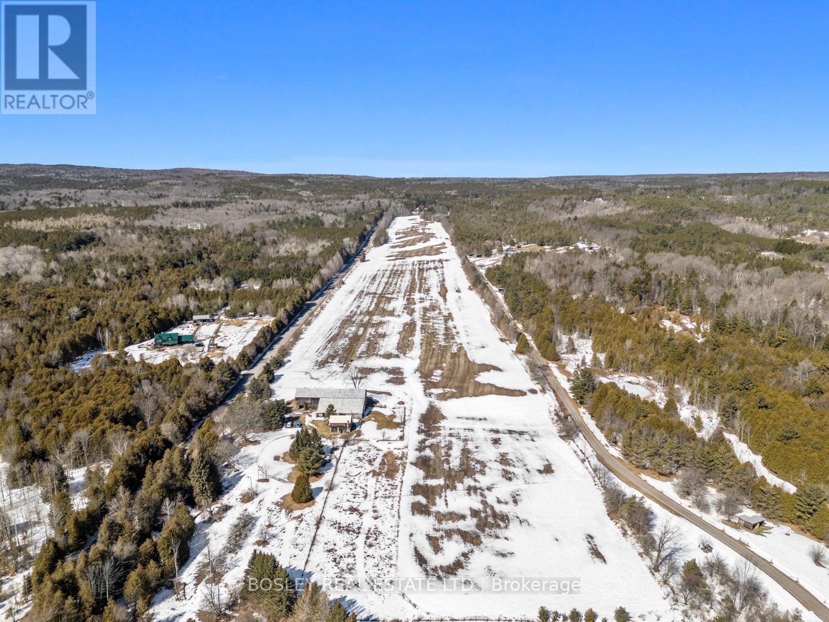 Karla Knows Quinte!
Karla Knows Quinte!612 - 6 Goldrock Road
Kawartha Lakes, Ontario
Shadow Lake Fractional Ownership Opportunity! Be A Share Owner of This Beautiful Pet Free Cottage on The Water. Enjoy Five Weeks A Year With 1 Fixed Summer week of (June 27-July4, 2025). And Additional Chosen weeks for 2025 are: February 28 to March 7; March 21 March 28; May 16 to 23; September 26 to October 3, 2025. The Cottage Has Been Tastefully Decorated With 3 Bedrooms, 3 Bathrooms, Open Concept Living Area, Fully Stocked Kitchen, Enclosed Sunroom, And A Gas Fireplace in The Living Room. Sandy Waterfront Beach with Docking for Your Boat, Plus A Heated Saltwater Swimming Pool and Tennis Court to Enjoy. All Maintenance, Taxes, Insurance, Satellite, Internet, Utilities, And Weekly Cleaning is Covered by The Property Management Through an Annual Fee Of $4,550. It Is Important to Know That This Is a Registered Ownership Property Sale and Not a Time Share. (id:47564)
Affinity Group Pinnacle Realty Ltd.
1602 - 1055 Birchwood Trail
Cobourg, Ontario
Discover the perfect blend of comfort and convenience in this bright, East facing 1 bed + Den bungalow condo located in the beach front town of Cobourg. Situated steps away from local amenities (shopping & restaurants) and minutes from the 401 for commuters. With an open concept design, spacious primary bedroom, air conditioning and versatile den, this home has it all. The seamless flow for easy living, well equipped kitchen and no stairs, combined with low maintenance fees make it the ideal opportunity to enjoy a hassle-free lifestyle. (id:47564)
Tfg Realty Ltd.
83 Raycroft Drive
Belleville, Ontario
Duvanco Homes presents The Kenora. A spacious 2 story family home offering over 1900sq ft of living space in sought after Settlers East. Hardwood flooring and ceramic tile throughout the main floor living space that includes powder room and mudroom. Entertainers dream kitchen featuring a large island complete with breakfast bar, corner walk in pantry with glass door and custom built designer kitchen cabinets complete with crown moulding. Open concept dining area flowing into the spacious living room which boasts ample natural light and access to rear 12 X 10 ft deck. Second floor includes laundry room and all 3 bedrooms. 4 pc main bathroom located between bedroom 2 and 3. Oversized primary bedroom complete with tasteful 3 price ensuite. Ensuite includes full glass/porcelain tile walk in shower! The exterior will be finished with a fully sodded yard, planting package with tumbled stone walkway. Asphalt walking path and green space located within neighborhood. All Duvanco builds include a Holmes Approved 3 stage inspection at key stages of constructions with certification and summary report provided after closing. Interior and exterior selections and finishes are complete and attached. (id:47564)
RE/MAX Quinte Ltd.
37 Glenn Drive
Quinte West, Ontario
Step into this charming 4-bedroom, 2-bathroom bungalow with a 1.5-car garage, nestled in a wonderful neighborhood perfect for families and professionals alike. As you enter, a welcoming foyer leads to a stylish split staircase, offering easy access to both levels. The main floor boasts a bright and airy open concept living and dining area, ideal for gatherings. The kitchen features a versatile movable island, perfect for meal prep or casual dining. The spacious primary bedroom is complemented by two additional bedrooms and a luxurious 5-piece bath, complete with a his-and-hers sink for added convenience. The lower level offers incredible versatility, featuring a large recreation room with a cozy natural gas fireplace and a walkout to a covered porch, creating excellent in-law suite potential. An additional office, fourth bedroom, laundry room, and a full 4-piece bath complete this level, making it ideal for extended family or work-from-home needs. Outside, discover a fully fenced private backyard, perfect for pets, play, and outdoor entertaining. A shed provides extra storage for tools and hobbies. The garage is a handyman's dream, equipped with a workbench and racking for all your projects. Located in a fantastic community, this home offers comfort, convenience, and endless possibilities - don't miss out! (id:47564)
Exit Realty Group
76 Foster Creek Drive
Clarington, Ontario
This charming 3-bedroom family home at 76 Foster Creek Drive offers exceptional curb appeal and a welcoming front porch sitting area. Step inside to an expanded foyer, where a striking hardwood staircase with black railings and a leaded glass door insert sets the tone for elegance while allowing natural light to flow through the space. The heart of the home is the modern kitchen, designed for both functionality and style. It features granite countertops, a custom backsplash, and brand-new stainless steel appliances, including an induction stove. The cozy breakfast area offers a seamless walkout to a spacious deck, where a majestic tree provides natural shade in the sun-filled southern exposure, enhanced by specialty trees that create a tranquil outdoor retreat. The open concept family and dining areas are perfect for gatherings, illuminated by pot lights and warmed by a cozy gas fireplace. A convenient powder room, side door access to a fenced rear yard (excluding side yard gates), and direct entry to the garage add to the home's practical layout. Upstairs, you'll find three well-appointed bedrooms and two spa-like bathrooms. The primary suite boasts an enlarged shower and a pocket door for added privacy. Throughout the home, rich hardwood flooring and elegant crown moulding create a sophisticated ambiance, while thermal windows enhance energy efficiency and comfort. The lower level offers a spacious rec room with a dropped ceiling and durable 30-year vinyl flooring ideal for a playroom or casual entertaining. A dedicated laundry area with front-load appliances completes this level. Conveniently located near Hwy 401 & 115, a recreation centre with a pool, walking trails, parks, and within walking distance to downtown, this home offers both community charm and accessibility. Flexible possession is available, making it easy to move in and start creating new memories. (id:47564)
RE/MAX Impact Realty
41 Meagan Lane
Quinte West, Ontario
Welcome to this well laid out raised bungalow in the charming village of Frankford, ON. This beautifully designed home features 2 spacious bedrooms and 2 bathrooms, including a luxurious master suite. The main floor showcases 9-foot ceilings, an expansive 8-foot sliding patio door, and casement windows that flood the space with natural light, creating a bright and airy atmosphere. Step outside to the 12'x14' deck, complete with a BBQ gas line, perfect for outdoor dining and entertaining. Inside, the home boasts ceramic floors in the bathrooms, main floor laundry, and foyer, with hardwood stairs and open railing that add a touch of sophistication. The entire main floor is carpet-free, featuring high-quality luxury laminate flooring that complements the homes modern design. The kitchen and bathrooms are beautifully appointed with designer cabinetry and sleek quartz countertops, creating an elegant and functional space. The lower level offers incredible potential, with an unfinished layout that provides ample opportunity to add 2 more bedrooms, a bathroom, and a large recreation room, offering endless possibilities to customize this home to suit your needs. With its thoughtful design, high-end finishes, and versatile space, this home is the perfect blend of comfort and luxury. Don't miss the chance to make this Frankford gem your own! (id:47564)
Royal LePage Proalliance Realty
55 Post Road
Centre Hastings, Ontario
Beautiful 2.5-acre lot on an extremely quiet road! Minutes to Tweed for shopping and 25 minutes to Belleville and 401, this new lot already has a drilled well in place and driveway and area cleared. READY TO BUILD! Densely forested, with a variety of hard and softwood, including oaks and sugar maples, this lot is rare and definitely needs to be seen. Post Road is an oasis of quiet, build your dream home in the peaceful surroundings. (id:47564)
Century 21 Lanthorn Real Estate Ltd.
36 Exeter Court
Quinte West, Ontario
The modern, expansive, exquisitely finished, 2 storey 3 bed 2.5 bath walk-out new build you haven't found anywhere else. Welcome to Exeter Court the finest exclusive new subdivision in Quinte West. Premium exterior finishes & a turn-key build experience with no detail left unattended, this remarkable home is placed on a premium pie shaped lot overlooking mature trees & backing onto adjacent Lake Tremur. Tucked away, yet extraordinarily convenient for commuting this enviable location & stunning family home is sure to impress. Awe inspiring two storey living room with a wall of windows on a south- east exposure & a gorgeous cultured stone fireplace, opens to the bespoke kitchen with walk-in pantry, seated island & ample dining area surrounded by windows. Exquisitely finished to culminate in the ideal space for impressive hosting. Continuity of the home extends into the main floor primary suite. 14x16 bedroom with walk-out to the back deck & a gorgeous ensuite bath with enclosed soaker tub & shower room, double vanity with quartz counters, wc & linen closet. Massive walk-in closet, ample enough for any wardrobe. Open to below, the upper level is ideally designed with kids space in mind. Featuring two large bedrooms & a full bath, plus a private rec room with electric fireplace with ship lap finish & balcony walk-out. Option to custom finish the walk-out lower level for a 4th bedroom with walk-in closet, rec room & games room with 3rd fireplace & ample home gym. This customizable family home, with municipal water & sewer & FIBE internet is incomparable in quality, style, impression & location. Extensive features and customizable selection items is available. Be the first to Feel At Home on the exclusive Exeter Court. (id:47564)
Royal LePage Proalliance Realty
81 All Star Resort Lane
South Algonquin, Ontario
190 acres on the MADAWASKA RIVER! With a new 1400 square foot bungalow, move right into this custom built family home. With large acreage trails that access over 1500 feet of Madawaska River frontage and a beautiful lookout point where much of the Valley can be viewed and endless sunsets can be enjoyed. Located close to the village of Madawaska and about 25 minutes from Barrys Bay, where all the amenities including hospital, grocery and services can be accessed. This property is completely private and even has it's own airstrip. Come take a look and see what the true meaning of country living in the Madawaska Valley is all about. From the property, you can enjoy miles of boating and canoeing right into Bark Lake or meander the other direction on the Madawaska for miles and enjoy sandy beaches and excellent fishing. This property truly has it all. (id:47564)
Ball Real Estate Inc.
Lot 28 Bamsey Drive
Hamilton Township, Ontario
Discover the breathtaking views from this expansive nearly 1-acre lot, nestled on the stunning South side of Rice Lake with just a small laneway separating the property from the waterfront .This prime property boasts an ideal topography for crafting your dream hilltop home, offering sweeping vistas of the lake and surrounding landscape. Situated on the coveted and established Bamsey Drive, this is one of the last remaining undeveloped lots in a vibrant year-round community, making it an exceptional opportunity . The location is unparalleled, just minutes from the charming village of Bewdley, less than an hour east of the Greater Toronto Area (GTA), and mere moments from Port Hope, Cobourg, and Peterborough. Enjoy hassle-free deeded right-of-way access to a dock on Rice Lake, only a short stroll from your future doorstep. Here, mixed sandy shores create the perfect setting for a plethora of water activities, including thrilling water sports, serene fishing trips, kayaking, canoeing, stand-up paddleboarding, and more. Convenience is at your fingertips, with nearby amenities including a marina, LCBO, parks, and excellent rural schools. This is truly a remarkable place to build your legacy and create lasting memories an extraordinary haven waiting to be called home! **EXTRAS** Right Of Way Water Access Located On Lot 17 (id:47564)
RE/MAX Rouge River Realty Ltd.
9511 Cold Springs Camp Road
Port Hope, Ontario
An incredible rural property zoned A2 comprised of over 39 acres, mixed use with ample opportunity for you to expand your dreams of building and enjoy the serene location adjacent to the Northumberland Forest Centre and trails. Unique in many ways, this property offers workable farmland, a beautiful bank barn with incredible structural detail, enclosed drive shed on the lower level with livestock stalls, multiple points of entry and full upper level hay loft/storage space. Detached workshop tucked to the south perfect for vehicle storage or private hobby space. Small cabin, a retreat cozy building with farmstead character ideal for a studio or quaint recreational escape in the wooded area of the property out of sight. If you have vision and desire to own or develop a beautiful country estate, this captivating property is a rare find, awaiting your real estate dreams. Buyer to do their due diligence with respect to all aspects of the subject property and their intended use thereof, property and buildings are being sold in "as is" condition. (id:47564)
Bosley Real Estate Ltd.
106 - 8 Huron Street E
Kawartha Lakes, Ontario
Welcome to 8 Huron Street, also known as Guy Mills Court, a 33-unit Seniors/Retirement Life Lease building conveniently situated in Lindsay's Old Mill Heritage Neighbourhood. Close to Historic Downtown Lindsay, residents of 8 Huron Street enjoy a quiet residential neighbourhood within walking distance to shopping, restaurants, parks, Trent Severn Lock 33, and waterfront trails. This incredibly spacious 1 bedroom, 1 bathroom unit offers 1010 sq ft of living space, large combination living/dining area, a sitting room to watch TV or read, separate laundry room, and an oversized bedroom with walk in closet. Building amenities include a beautiful outdoor community space, community hall and kitchen for everyday use and events, library, secured entry, visitor parking, overnight guest suites, and a reserved outdoor parking spot just outside the door. In life lease housing, the buyer purchases an interest in that property which gives the buyer the right to occupy a unit for a long period of time, often for their lifetime. Like condo owners, the buyer pays a lump-sum purchase price and then continues to pay property taxes and maintenance fees. (id:47564)
Affinity Group Pinnacle Realty Ltd.




