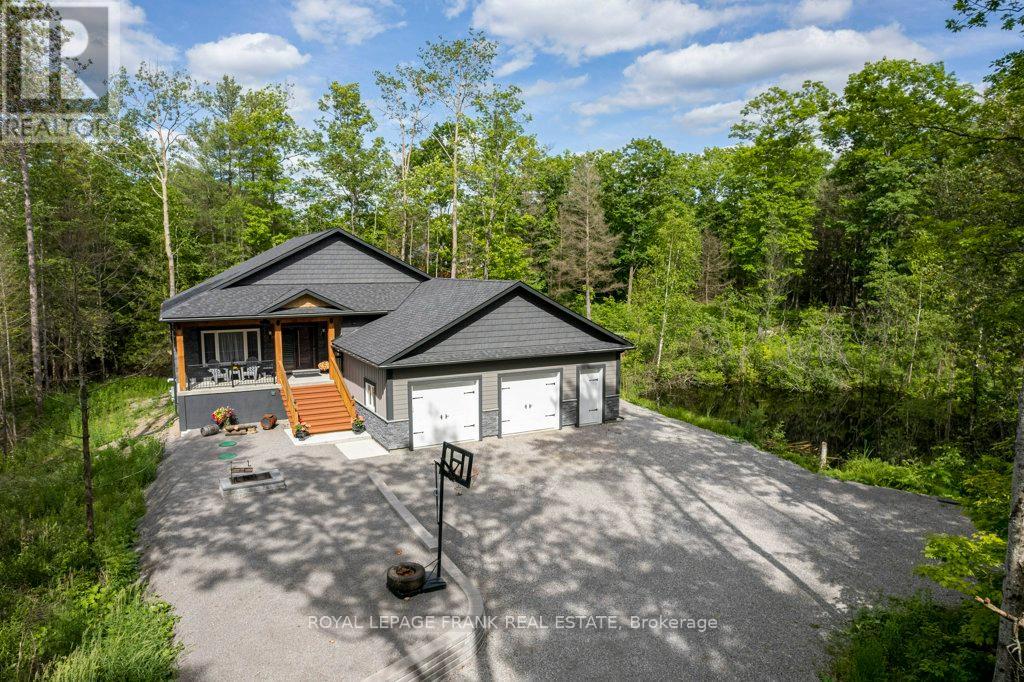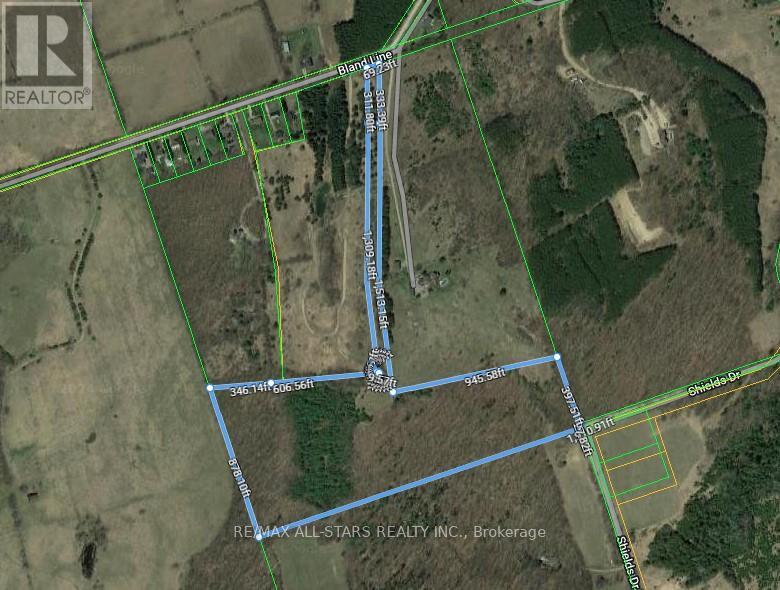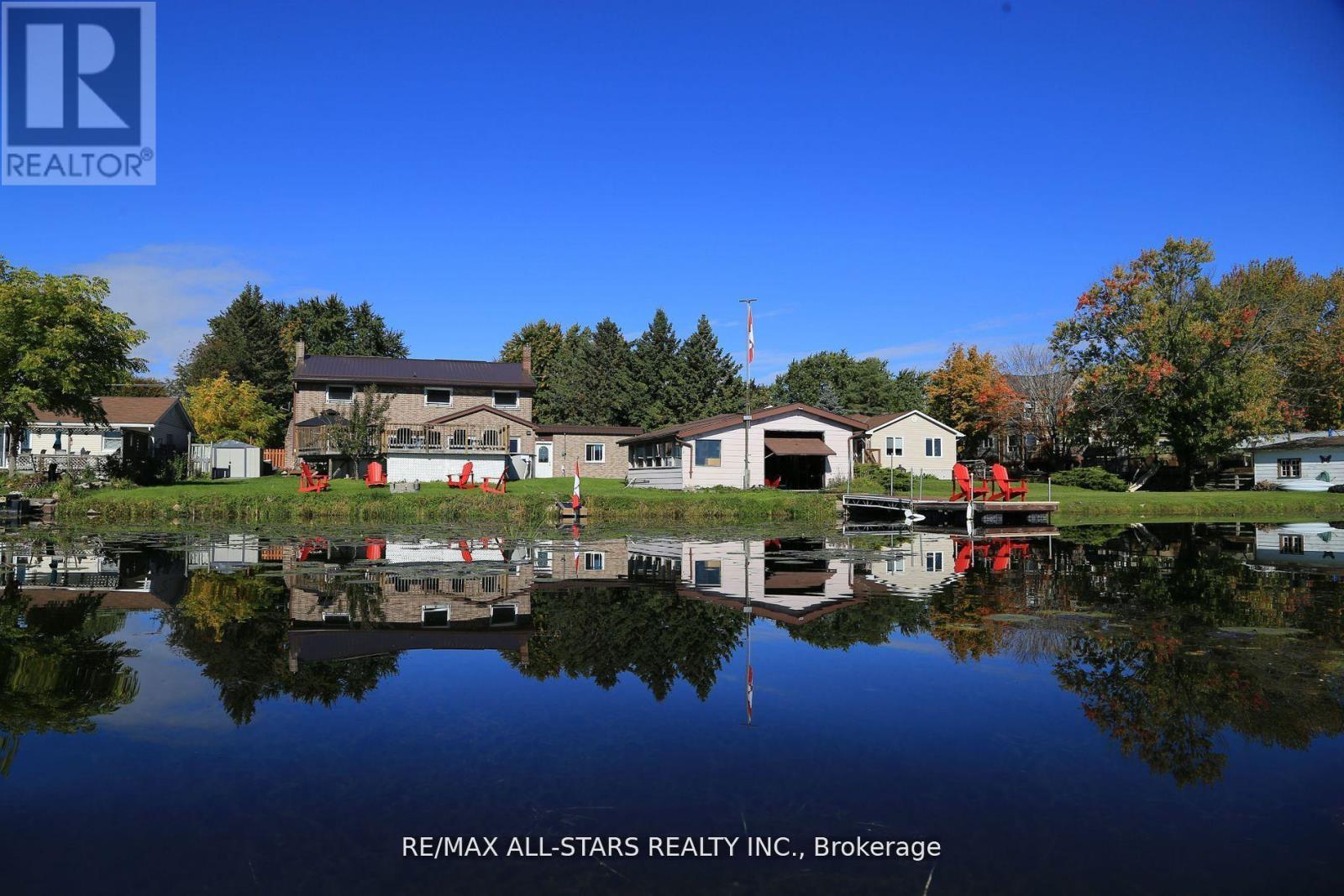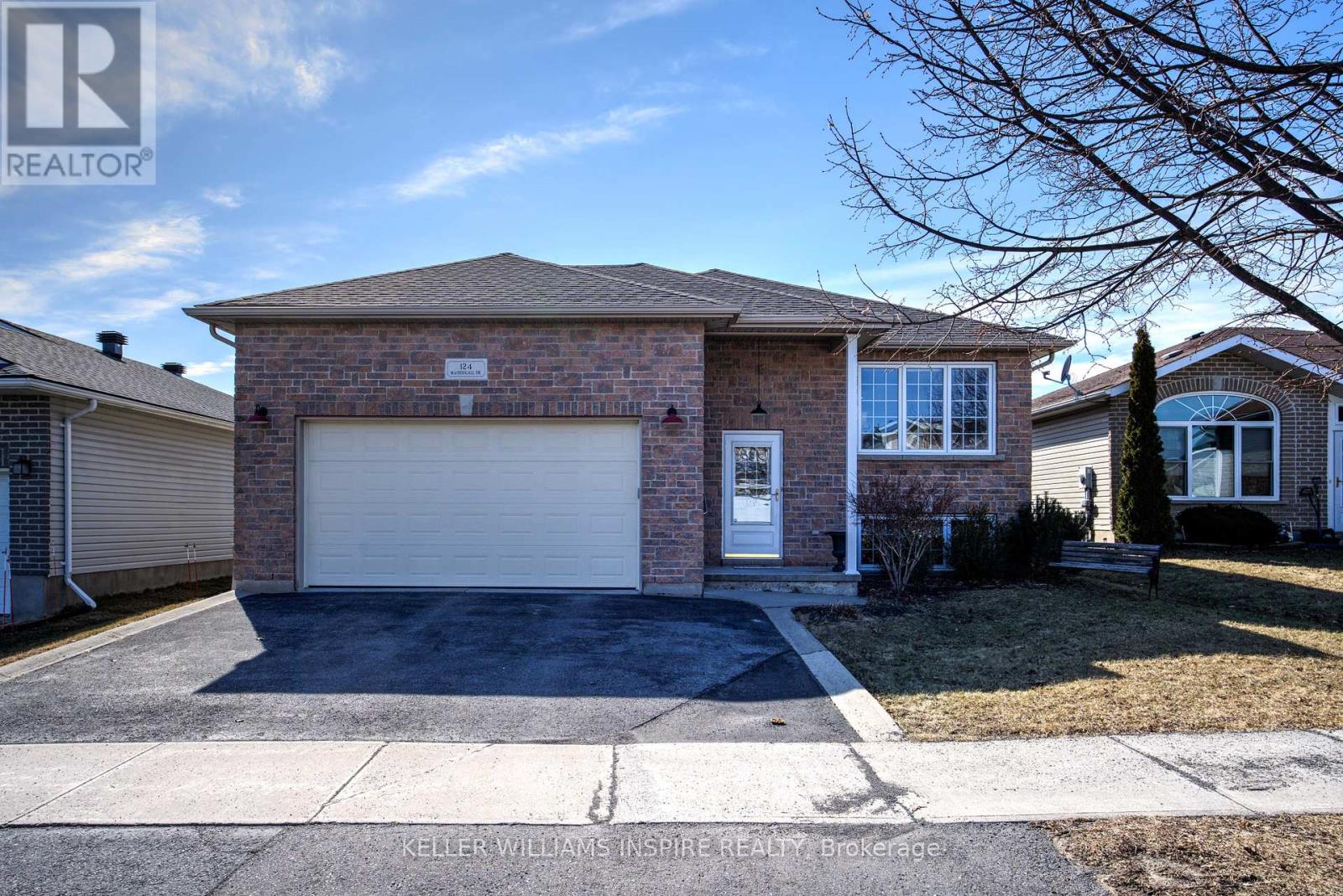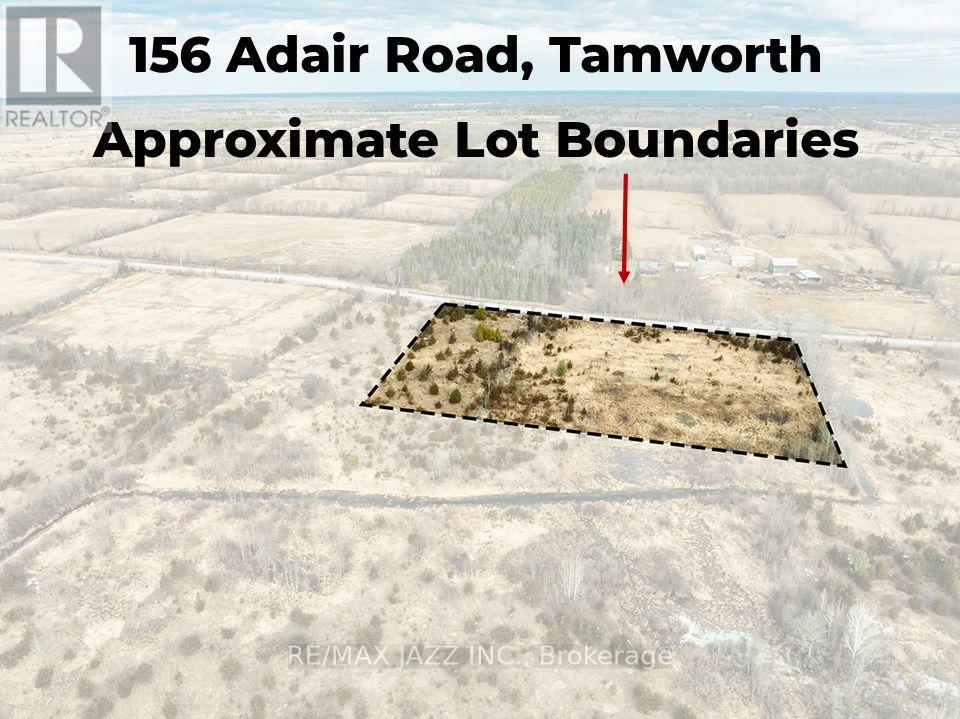 Karla Knows Quinte!
Karla Knows Quinte!4006 County Rd 36
Trent Lakes, Ontario
This stunning 3-year-old custom-built home is nestled on a private country lot, offering the perfect blend of modern luxury and peaceful rural living. Designed with high-end finishes, the open-concept kitchen and living area is ideal for entertaining. The kitchen features built-in appliances, a brand-new dishwasher, and a reverse osmosis water treatment system for added convenience. Enjoy your morning coffee on the covered deck overlooking your private pond, or relax in the cozy wood-burning sauna. The main level boasts exceptional craftsmanship with coffered ceilings, crown molding, hand-scraped engineered hardwood floors, and a convenient main-floor laundry with a brand-new washer and dryer. This level also offers 3 spacious bedrooms and 3 beautifully appointed bathrooms. The fully finished walk-out lower level features 9 ceilings, vinyl plank flooring, 2 additional bedrooms, and 1 bathroom perfect for guests or extended family. Built with an ICF foundation and spray foam insulation throughout, this home is designed for superior efficiency and comfort. Additional features include hot water on demand, a water softener, and an iron filter. A 2.5-car attached garage provides ample space for storage and recreational equipment. A generator is included, ensuring peace of mind. Outdoors, enjoy hunting on the property with an existing tree stand. If you're looking for a private country retreat with all the modern conveniences, this is it! (id:47564)
Royal LePage Frank Real Estate
140 Antrim Street
Peterborough Central, Ontario
Welcome to 140 Antrim Street, a charming brick 1.5-storey home that offers both comfort and convenience a prime location. This 4 bedroom, 1.5 bathroom property is perfect for investors or families looking for a solid addition to their portfolio. The home boasts an updated, open-concept kitchen, dining, and living area, providing a modern and welcoming atmosphere .The main floor also features a bedroom, ideal for guests or an office space. Updated lighting throughout the home enhances the bright and airy feel. With parking for three vehicles, you'll never have to worry about finding a spot. The smaller yard requires minimal maintenance, allowing you to enjoy more leisure time. Currently tenanted and generating $3,000/month with tenants covering all utilities, this property is a hassle-free investment. Located on the Trent bus route and within walking distance to downtown, it's an unbeatable location for students, professionals, or families. Don't miss out on this fantastic opportunity! (id:47564)
Royal LePage Frank Real Estate
283 Bland Line
Cavan Monaghan, Ontario
Surreal 29.9 acres of vacant land offering plenty of privacy to build your dream home! Sets up well for someone looking to start their own homestead or just be surrounded by nature. Mature trees throughout the property and magnificent views of the rolling hills in the countryside. Property fronts on Shields Dr. at the southeast side of the lot and Bland Line on the north side entrance. (id:47564)
RE/MAX All-Stars Realty Inc.
122 Fenelon Drive
Kawartha Lakes, Ontario
Welcome to 122 Fenelon Drive. This beautiful 2 storey 4 bedroom home (could be 5 again) with 2 fully renovated bathrooms boasts over 2500 sq ft of living space with endless family fun. Large bright gourmet kitchen, spacious living room with gorgeous fireplace, main floor guest room, large covered breezeway leading to garage, exercise room and backyard. The backyard is where the fun happens. Full boathouse to store all the water toys, large docks to lounge by the water, and oh yes lets not forget the saltwater pool! Whether you enjoy swimming, kayaking, boating or fishing, 122 Fenelon Drive has it all for you, all neatly wrapped in an all brick home with maintenance free metal roof. You will love the curb appeal. Has also made a great rental over the years! (id:47564)
RE/MAX All-Stars Realty Inc.
124 Macdougall Drive
Loyalist, Ontario
Welcome to this stunning 4-bedroom, 3-bathroom raised bungalow in the highly sought-after Amherstview community! This meticulously maintained home showcases true pride of ownership, offering the perfect blend of modern updates and cozy charm. Step inside to discover a bright, open-concept living space, perfect for entertaining or family gatherings. The fully finished basement provides additional living space ideal for a rec room, home office and a guest area. In the last three years, this home has seen several thoughtful upgrades, including a new roof, carpeting, a fully repainted interior and an HRV system for improved air quality. You'll also appreciate the convenience of a brand-new washer and dryer, making daily chores effortless. Outside, enjoy your fenced backyard, perfect for kids, pets and hosting summer BBQs. Plus, you're just minutes from schools, shopping, restaurants and various outdoor activities including trails and boating! This home is move-in ready and waiting for its next proud owner. (id:47564)
Keller Williams Inspire Realty
49 Plaza Square
Belleville, Ontario
2 Houses in One! Ideal for two families! 4 Bedroom, 2 storey home plus a one bedroom bungalow on the back with an extra large lot and a fiberglass pool! The 2 storey home features a Living Room, Dining Room, Kitchen, 4 pc. bath and 2 pc. bath, full basement and a finished rec room. The bungalow consists of one bedroom, a 3 pc bath, Kitchen, combination living and dining area. Plenty of windows. The fiberglass pool adds to the charm of this property. Great location close to the Bayview Mall, hospital, places of worship and the waterfront trail. (id:47564)
Direct Realty Ltd.
1224 Mccrackens Lane
Minden Hills, Ontario
Turnkey Four-Season Cottage on Horseshoe Lake - Minden Hills. Inclusions, inclusions, inclusions! This absolute gem of a four-season cottage has everything you need and more. Located on sought-after Horseshoe Lake, enjoy endless boating and fantastic swimming with a sandy entry and 6-7 ft depth at the end of the dock. The beautifully appointed kitchen features quartz countertops and top-tier appliances. With 2 bedrooms, 1 bath with heated floors, and hardwood throughout, this cozy retreat doesn't compromise on luxury. A new metal roof and 4000 litre holding tank (2022) add peace of mind. Extensive renovations have been completed. Entertain with ease on the expansive deck and incredible dock. Fully furnished with designer furniture, inside and out, custom blinds - this property is truly turnkey. High-efficiency heating and a wood-burning stove create the perfect space to relax and enjoy the peaceful surroundings. An extensive list of inclusions, don't miss out on this dream getaway! (id:47564)
Coldwell Banker Electric Realty
0 Glory Road
Hastings Highlands, Ontario
Great building lot on the York River just 10 minutes from Bancroft and 5 minutes from Birds Creek. Miles of waterfront to explore and you can travel into town on the river. (id:47564)
Ball Real Estate Inc.
156 Adair Road
Stone Mills, Ontario
This charming 5.5-acre parcel is ideally located near the historic town of Tamworth, just 25 km from Napanee and a short drive to the 401, making commuting to Kingston or Belleville a breeze. After a busy day, you can return to the serene tranquility of this beautiful retreat. A drilled well is already in place, and the property entrance has been established for easy access. With a perfect balance of tree coverage for privacy and ample open space, this lot offers an excellent foundation for your dream home. Plus, Beaver Lake is just 3 km away, providing plenty of outdoor recreation opportunities. Take the next step toward creating your ideal lifestyle! *Seller is willing to hold a mortgage (VTB) with a 25% deposit down.* (id:47564)
RE/MAX Jazz Inc.
36 Deerview Drive
Quinte West, Ontario
This custom home by Van Huizen Homes, nestled in the sought-after community of Woodland Heights, offers a perfect blend of modern design and practicality. The home features 2 bedrooms on the main level, including a spacious primary bedroom complete with a walk-in closet and an ensuite with a double vanity. The second main floor bathroom is conveniently accessible from the second bedroom, ensuring comfort and privacy for all. The open-concept living space is designed for both relaxation and entertaining, with a stunning living room featuring a tray ceiling that adds a touch of elegance. The kitchen is equipped with custom cabinetry, quartz countertops, and a walk-in pantry, providing ample storage and functionality. An additional office room on the main floor offers the perfect space for work or study. For added convenience, the attached two-car garage includes a mud and laundry room that leads directly into the home, making it easy to keep things organized an tidy. Step outside to enjoy the expansive covered rear deck, measuring 24.6' x 12', ideal for outdoor dining or relaxing with family and friends. For those seeking additional living space, the basement can be finished at an extra cost, adding to more bedrooms, a recreation room with a wet bar, and an additional bathroom - perfect for creating your ideal entertainment space. Visit the model home at 37 Deerview Drive and explore how you can make this thoughtfully designed home your own with Van Huizen Homes! (id:47564)
Royal LePage Proalliance Realty
29 Deerview Drive
Quinte West, Ontario
Customize your next home with Van Huizen Homes in the new community of \\woodland Heights! This beautifully designed model features 2 spacious bedrooms on the main floor, each with its own ensuite, ensuring privacy and comfort. The primary bedroom also boasts a large walk-in closet, offering plenty of storage. The open-concept living area is perfect for entertaining and includes a stunning tray ceiling in the living room that adds a touch of elegance. The kitchen is equipped with custom cabinetry and quartz countertops. There is also a dedicated office space on the main floor, ideal for those who work from home or need a quiet place to focus. Convenience is key with a mud and laundry room just off the attached two-car garage, offering an ideal space for coats, shoes, and other items. Additionally, there is a third bathroom on the main floor, a two-piece powder room, perfect for guests. Step outside to the 14'x12' covered rear deck, perfect for enjoying the outdoors, rain or shine. For those who need more space, the basement can be finished at an additional cost, adding two more bedrooms, a fourth bathroom, a recreation room, and a wet bar - creating the ultimate space for relaxation and entertainment. Visit the model home at 37 Deerview Drive and experience the quality craftmanship and thoughtful design for yourself! (id:47564)
Royal LePage Proalliance Realty
9c Hill Street
Prince Edward County, Ontario
WELCOME TO THE 'LIGHTHOUSE'. Masterfully designed and meticulously crafted, 9C Hill Street takes full advantage of its position over Picton Bay with views of the harbour, and unparalleled natural light inside. We can't wait to show you the highlights within: impeccable finishes, oversized fenestration, wide hallways, exquisite landscaping and an enviable location in the heart of Picton. Absolutely one-of-a kind!The generous foyer opens into a welcoming main floor with twelve-foot ceilings and versatile spaces. No detail has been overlooked in the striking Miralis kitchen with walnut cabinetry and high-end appliances. This level also features a dining room overlooking the harbour, a living room with built-ins, a walk-out to a private terrace, and a large pantry closet. A few steps above, a mezzanine level offers a large home office or a fourth bedroom with a full bath. This level also leads to the two-car garage with epoxy floors and rear hallway with ideal gallery walls for your art. The upper level provides two very generous family bedrooms, a full bath and laundry area, and a principal suite of outstanding proportions, with a beautiful ensuite bath with radiant heat, and a spacious dressing room. The lower level contains a cozy family room with an office nook and roughed-in facilities for another bathroom. Completed in January 2023, 9C Hill Street has state-of-the-art mechanical services in an impressive lower-level utility area. Step inside and you'll understand why we think of it as the Lighthouse! (id:47564)
Chestnut Park Real Estate Limited


