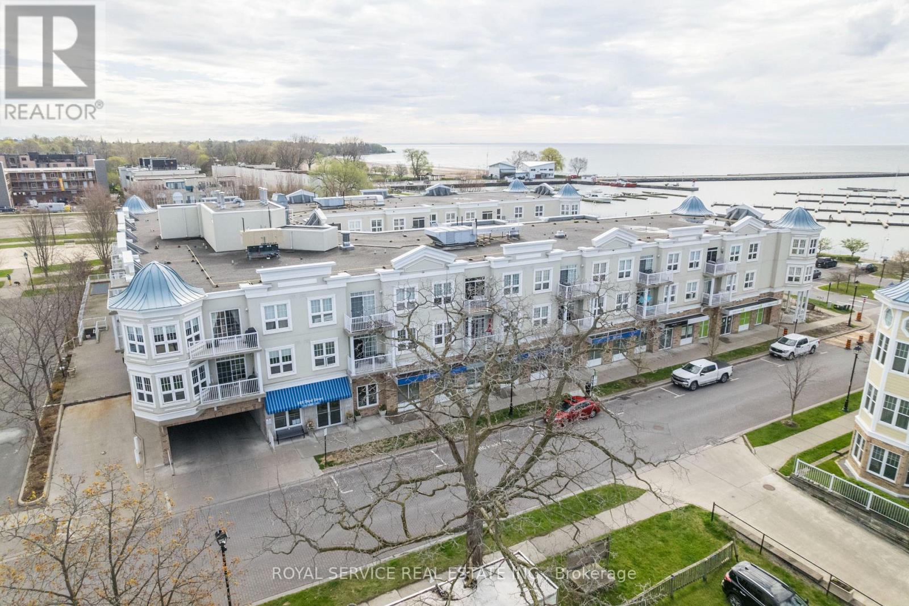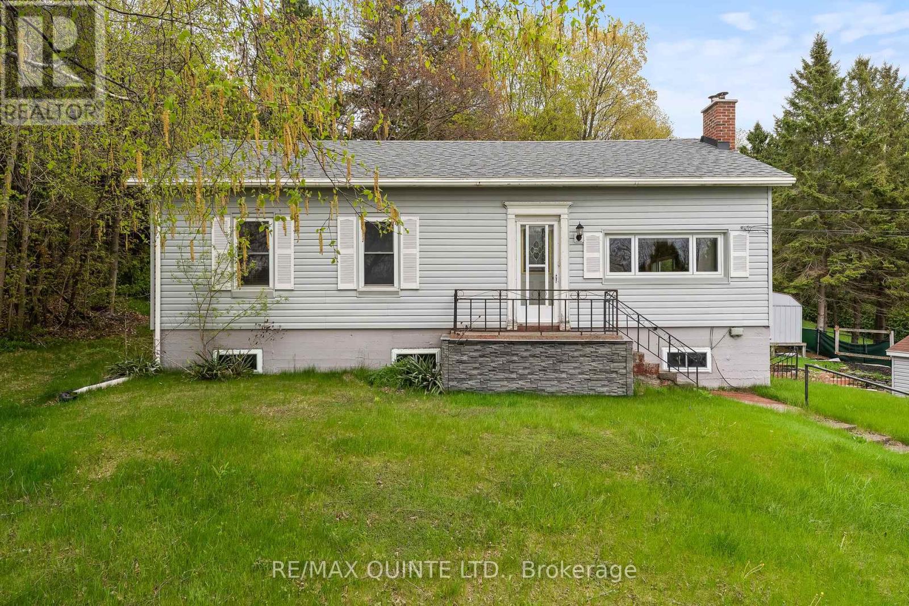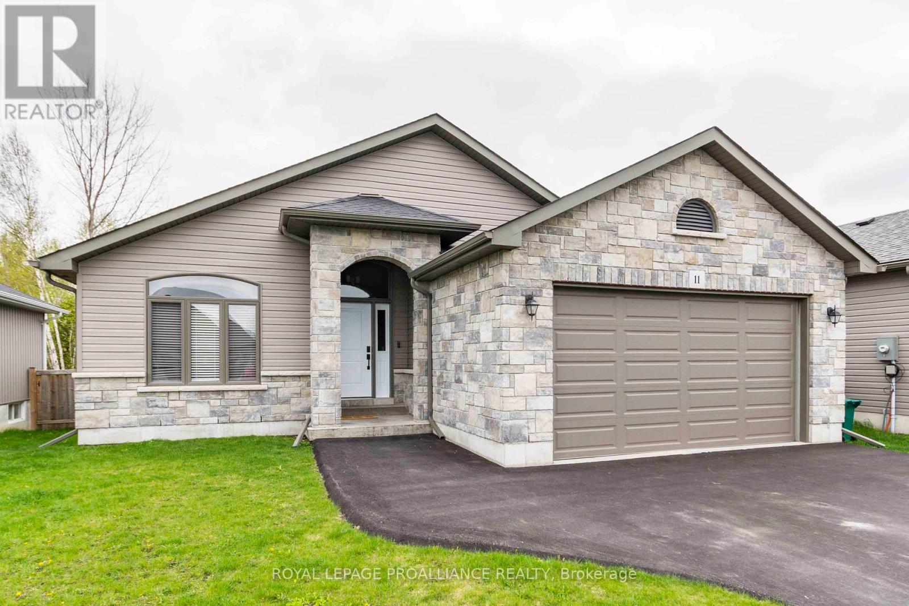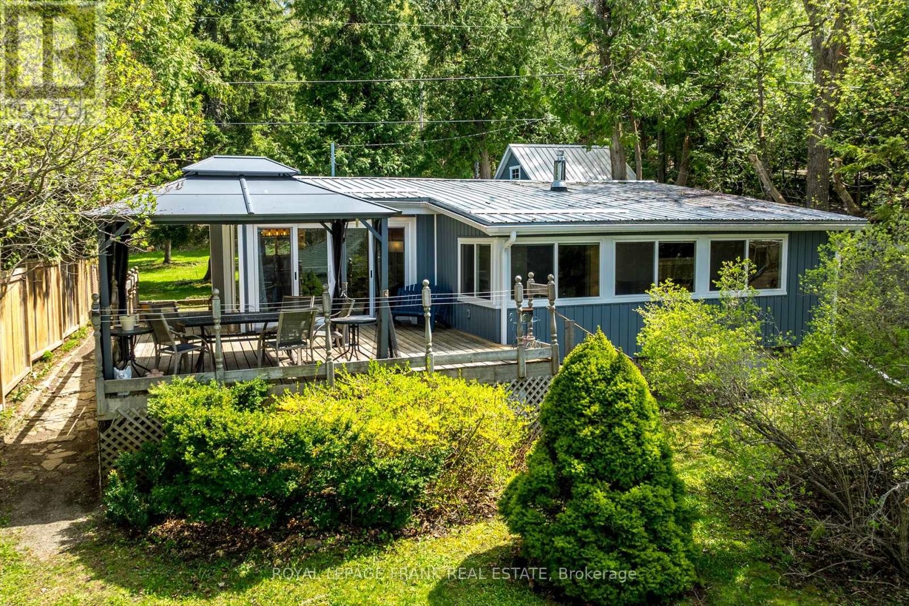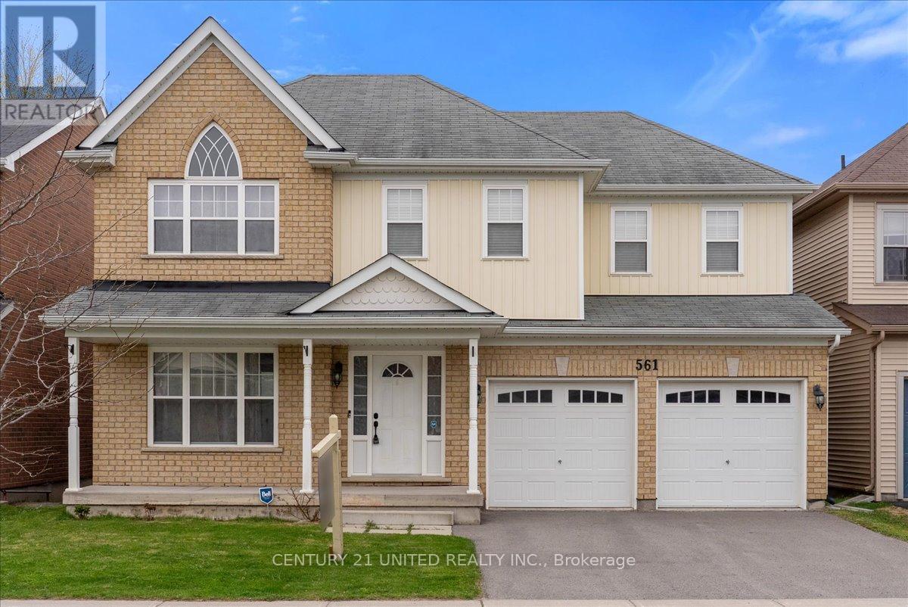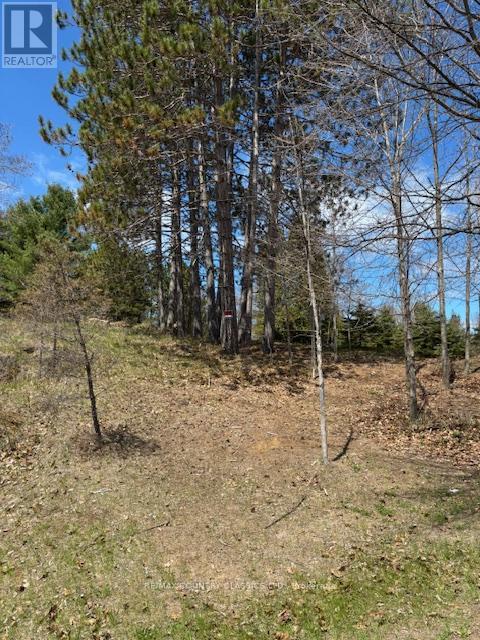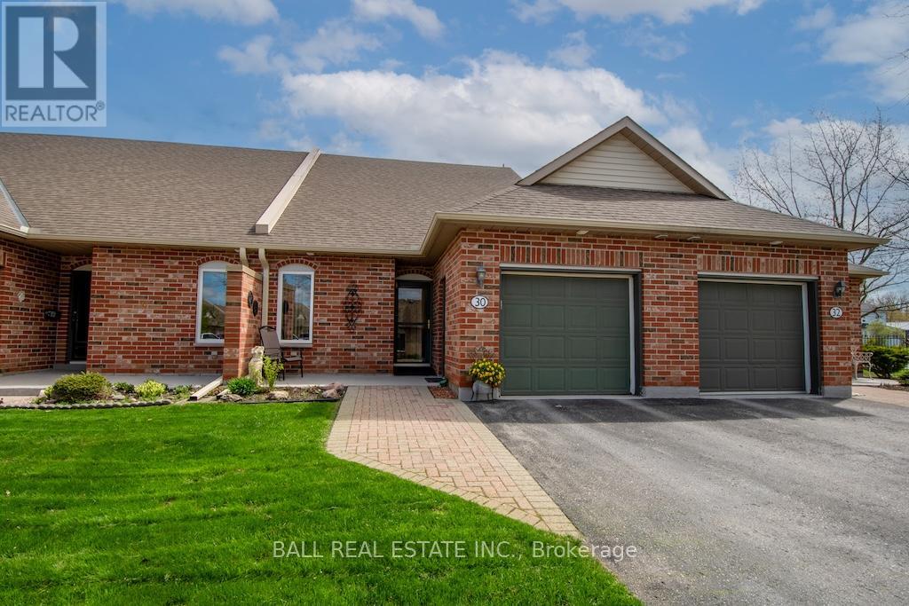 Karla Knows Quinte!
Karla Knows Quinte!212 - 148 Third Street
Cobourg, Ontario
Lakeside living kept simple with this great floor plan. This condo features an open concept livingroom, dining room and kitchen. Kitchen offers granite counters and a breakfast bar. Living room and dining room newer hardwood floors. Dining room with balcony and convenient Murphy bed. Master bedroom features double closets, ensuite and granite countertop with double sinks. In suite laundry and 2 linen closets. 1 underground parking. Close to all amenities, library, restaurants and hospital. Walking distance to beautiful Cobourg beach and historic downtown. (id:47564)
Royal Service Real Estate Inc.
35 George Street
Brighton, Ontario
Welcome to 35 George Street, a charming bungalow with in-law or income potential, in the heart of Brighton! This 3+1 bedroom, 2-bathroom bungalow offers 960 sq ft of carpet-free, single-level living with another +900 sq ft living space in the fully finished lower level. Just minutes from Main Street and Highway 401, this home is perfect for downsizers, first-time buyers, or those seeking multi-generational living or income potential. The main floor features and open-concept dining area, a cozy living area with a wood-burning fireplace, and three bedrooms. The fully finished basement includes a walk-out with a private entrance - ideal for a future in-law suite or rental unit. Step out to the private backyard deck, perfect for relaxing or entertaining, and enjoy the tranquility of this quiet neighbourhood. Additional highlights include a new man-door coming for the garage and a newer roof (2021). Nature enthusiasts will love the nearby hiking trails and the quick 10-minute drive to Presqu'ile Provincial Park. Don't miss the opportunity to own a versatile, well-maintained home in the heart of Brighton! (id:47564)
RE/MAX Quinte Ltd.
11 Brookfield Crescent
Quinte West, Ontario
Spacious 5 bedroom home on a cul-de-sac in the popular Brookshire Meadows subdivision! Over 1500 square feet on the main floor, fully finished up and down with 3 bdrms on one level, main floor laundry/mudroom off garage, open concept living. Bright kitchen with accent island, overhang for bar stools, cabinets with crown moulding, backsplash, corner step-in pantry. Large primary suite with plenty of room for king bed, walk-in closet, private ensuite. Lower level complete with rec room, two bedrooms (one with huge walk-in closet) and 3rd bathroom. Other popular features include wrought iron railing, dining/flex room with large west facing window could be a great home office! Economical forced air gas, central air, HRV for healthy living. Exterior complete with a fully fenced rear yard, deck, paved driveway easily fits 4 cars, attached double car garage with inside entry. Stones throw from 5 acre parking within subdivision, 5 minutes to 401, shopping, and schools. 10 mins to CFB Trenton/YMCA/Golf/Marina/Golf and Prince Edward County for wineries and beaches! Check out the full video walk through! (id:47564)
Royal LePage Proalliance Realty
18 - 1579 Anstruther Lake Road
North Kawartha, Ontario
The Landing on Anstruther Lake 4-Season Waterfront Condo Living in the Heart of Kawartha Highlands! Welcome to Condo #18 at The Landing, where year-round lakeside living blends seamlessly with the comfort and convenience of condo ownership all set within the breathtaking natural beauty of Kawartha Highlands Signature Park. This fully finished 2-bedroom, 2.5-bathroom townhome is move-in ready and designed for easy, carefree living. From the moment you step inside, you'll appreciate the attention to detail from the newly updated kitchen and freshly painted walls to the upgraded interior doors, trim, and brand-new carpet in the bedrooms. The lower level features a bright and welcoming recreation room, along with a laundry area, offering extra space for family, guests, or relaxing after a day on the lake. Step outside and enjoy nearly four acres of beautifully landscaped property that's all part of the community. Your personal boat slip makes lake access effortless, while the sandy beach area invites you to soak up the sun and swim in the pristine waters of Anstruther Lake. There's a screened-in gazebo for quiet afternoons, and dedicated storage for your kayak or paddleboard when you're not out exploring. You'll also find a convenient boat launch, horseshoe pits for a bit of friendly competition, and even unlimited internet so you can stay connected when you need to. With a dedicated storage unit, maintenance-free living, and access to a wide range of recreational amenities, Condo #18 at The Landing is the perfect solution for those seeking all the joys of cottage life without any of the hassle. (id:47564)
Bowes & Cocks Limited
8 Daisy Trail
Kawartha Lakes, Ontario
Rare offering 4 Season Cottage/Home with direct view of Sturgeon Lake, on a large 0.41 Acre lot. Conveniently located in the community of Cedar Glen Road midway between Lindsay and Bobcaygeon. This property is set back off of Cedar Glen Road on Daisy Lane which is situated such that you have open lake views of Sturgeon Lake. The easement protects this view, and the dock is on municipally owned waterfront directly across the road. The lease was paid for 5 years in the fall of 2023 ($150 per year) Excellent waterfront offering hard bottom, dive off the dock deep perfect sunset exposure. The 3 bedroom cottage also comes with a detached office/bunkie, and another building which back in the day "housed the teenagers!" Great Family compound with the cottage/home featuring vaulted ceilings open concept close to 1,100 sq. ft. of living area, walk out to the deck and gazebo to enjoy the summer breeze. Metal roof 2019, all new windows and doors 2021, vinyl siding, eaves, fascia and soffits 2021, new bunkie/office 2021, generator 2022, sump pump 2022 with new fridge, stove, washer and dryer 2023/2024. Heating is provided by a propane stove supplemented by baseboards. (id:47564)
Royal LePage Frank Real Estate
Pt Lt 5 Percy Boom Road
Trent Hills, Ontario
1/2 acre, level, cleared and approved building lot on the west side of Percy Boom Rd in Campbellford. Open field behind so no homes to be built in the back. 21 km north of the 401 for an easy commute. Located between 584 & 604, corner stakes are marked with survey tape, culvert and laneway are in place and Municipal water is available at the road. In an area of nice homes on school bus route with garbage/recycle collection and is municipally maintained. Survey is available. Minutes to town, golf courses and Trent River is across the road. Boat launch just south on Jakes Rd. Please book or have your realtor book a showing prior to visiting the property. (id:47564)
Realty Executives Associates Ltd.
1202 - 55 Clarington Boulevard
Clarington, Ontario
Experience Elevated Living in This Stunning Southwest-Facing Penthouse! Discover breathtaking views from this beautifully designed 2-bedroom, 2-bathroom penthouse that effortlessly blends modern comfort with everyday convenience. Bathed in natural light, the spacious open concept layout features expansive windows, stylish laminate flooring throughout, and a functional design ideal for professionals, small families, or downsizers alike. The contemporary kitchen is equipped with sleek stainless steel appliances and flows seamlessly into the generous living and dining area perfect for entertaining or simply unwinding. Step out onto your private balcony to take in the serene southwest vistas of the lake. Located just steps from the GO Bus stop and minutes to Highway 401, you'll enjoy quick access to shopping plazas, grocery stores, dining, parks, and top-rated schools. This penthouse also includes a privately owned parking space for added ease. Enjoy premium building amenities such as a fully equipped gym, party room, and media room. Don't miss the opportunity to live in a penthouse that combines style, convenience, and unbeatable views. Schedule your private tour today and elevate your lifestyle. (id:47564)
Coldwell Banker - R.m.r. Real Estate
561 Grange Way
Peterborough North, Ontario
Discover this spacious 2-storey Mason home in a sought-after North End neighborhood, offering convenience, comfort for a growing family along with the ability to add your own personal touch. With 2,255 sq. ft. of living space above grade, this home features four generously sized bedrooms upstairs and laundry. The master bedroom features an en-suite, office nook and walk-in closet. Main level has an open-concept kitchen with updated appliances, living room area with large window filled with natural light and overlook serene green space. Basement is unfinished and has a walkout, ready for your personal touch. Step outside to enjoy the peaceful backyard, perfect for relaxation along with ample parking in your double wide, paved driveway with a 2-car attached garage! (id:47564)
Century 21 United Realty Inc.
93 Beatrice Street W
Oshawa, Ontario
Beautiful 3-Bedroom Main Floor Unit Of A Legal Duplex. Fabulous North Oshawa Location Close To All Amenities: Schools, Parks, Shopping And Bus Routes. 3 Full Bedrooms And 1 Full 4 Piece Bath, Large Living/Dining Room. This Perfect Unit Was Recently Renovated With All New Laminate Flooring And Its Own Separate Laundry And Private Parking. Large Bright Kitchen With Quartz Counters And So Much More. Move In Ready! Available June 1st. Hydro is extra. Landlord requests AAA tenants with employment record, full equifax credit report and pay stubs with rental application. Non smokers and no pets are preferred. (id:47564)
RE/MAX Jazz Inc.
26686 Highway 62 S
Bancroft, Ontario
Building lot just minutes from town on Highway 62 South, property a slight elevation with a view of Tait Lake across the road. Drilled well installed in 2019. Drivway in and hydro at lot line. Public access to L'Amable Lake just down the road. Property is flagged to the left of the driveway. Lot is zoned R2. Seller/Brokerage holds no liability for persons walking through the property accompanied or unaccompanied. (id:47564)
RE/MAX Country Classics Ltd.
164 Arnott Drive
Selwyn, Ontario
Welcome to this exceptional custom built level entry bungalow located in a serene county setting with breathtaking views and deeded access to Chemong Lake. A spacious landscaped property blends comfort, luxury and outdoor living. This home features on the main level a bight gourmet kitchen with granite countertops, an island and stainless-steel appliances. The great room has vaulted ceiling, built in shelving and hickory hardwood flooring throughout, gas fire place and a walkout to Trex deck. The primary bedroom has a 4pc ensuite, soaker tub and shower. the office/den/bedroom has 3pc bath and shower. Main floor laundry with access to an oversized insulated double garage. The lower level boasts a spacious family room, gas fireplace and walk out to stone patio. 3pc bath and shower, additional 3 bedrooms for company. A newer outside pavilion for entertaining and enjoying the amazing views. Deeded water access including boat launch and a dock. Perfect for boating through Trent Severn waterways, excellent fishing. A fabulous community to raise a family in. Close to all amenities, sport complex for all activities in the hamlet of Ennismore. Golf courses nearby, tennis court, pickle ball court, curling rink and baseball diamond. Minutes to Bridgenorth, 15 minutes to the Peterborough hospital and easy access to the 115 and 407 for commuters. This home shows to perfection and pride of ownership. A pleasure to show. Just move in and enjoy the lifestyle of lakeside living at its finest. (id:47564)
Ball Real Estate Inc.
30 Charles Court
Smith-Ennismore-Lakefield, Ontario
Location! Location! Welcome to the Village of Lakefield, where convenience meets comfort. This level-entry condo is perfectly situated within walking distance to all the essential amenities, shopping, restaurants, post office, churches, curling club, and the Legion. Enjoy a bright, open-concept layout featuring, an upgraded kitchen that flows into the dining room and living areas. A spacious primary bedroom, a second bedroom or den, 4-piece main bathroom and 2 piece powder room. Extra large patio for outdoor relaxation and an attached one-car garage for convenience and security. Located near scenic walking trails, this home is ideal for downsizers, retirees, or anyone looking for low-maintenance living in a vibrant, walkable community. (id:47564)
Ball Real Estate Inc.


