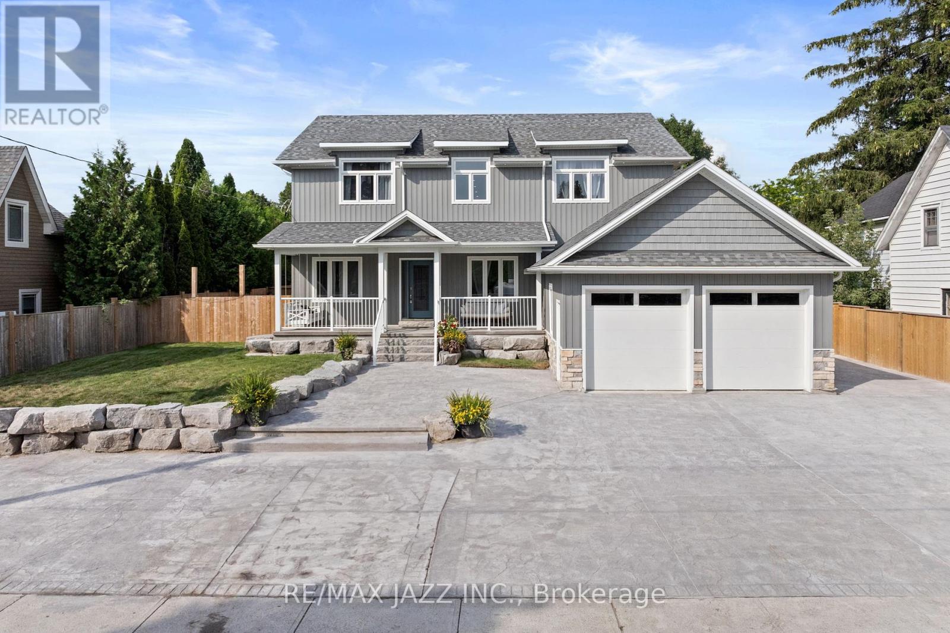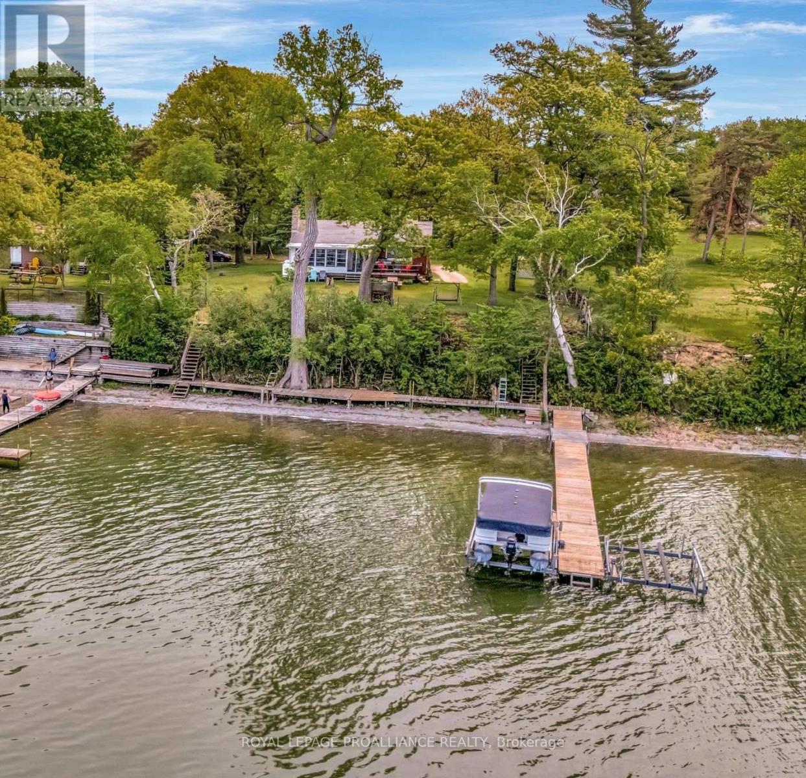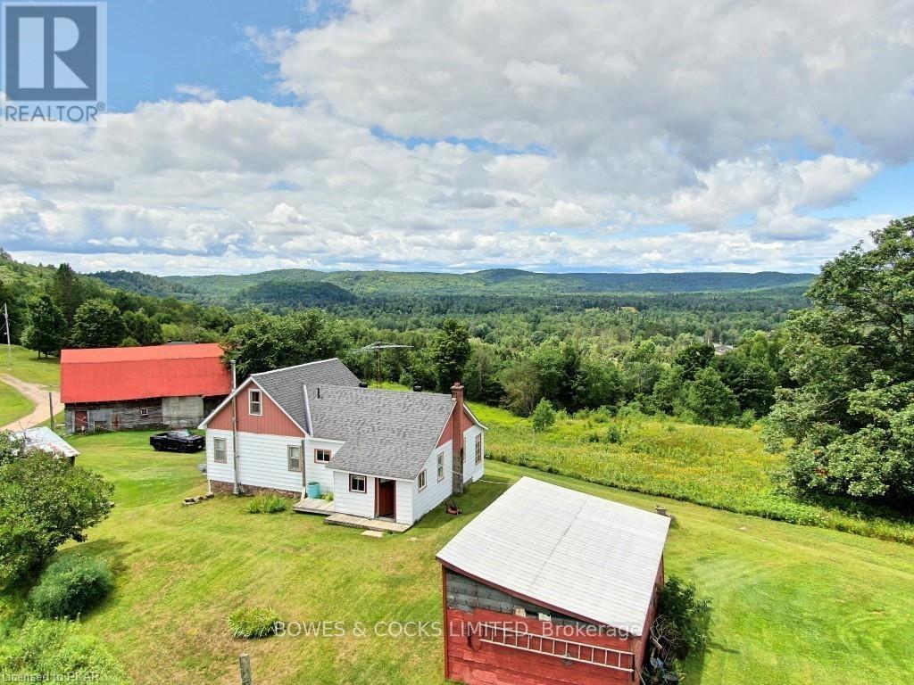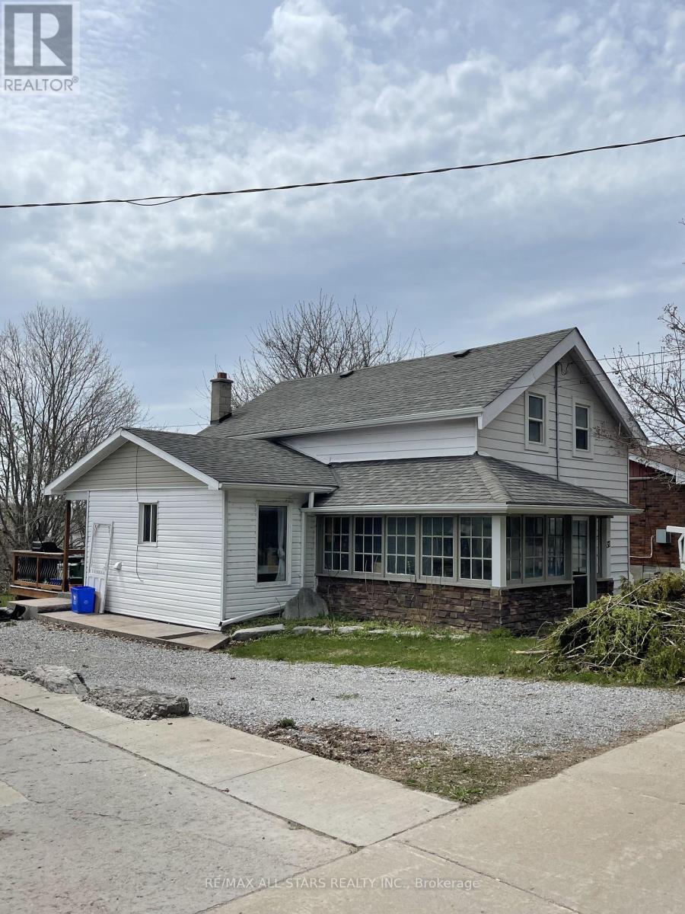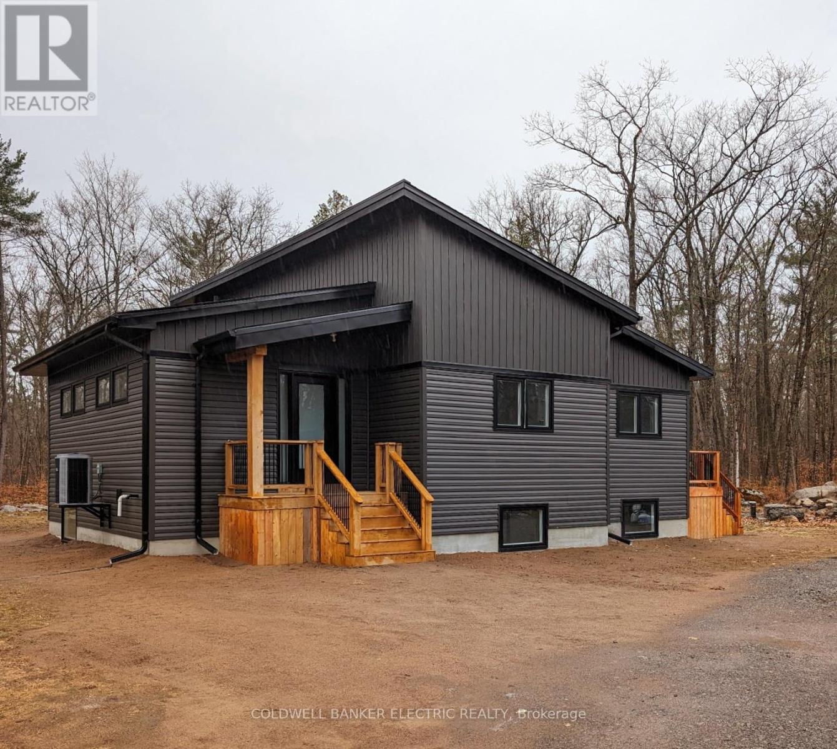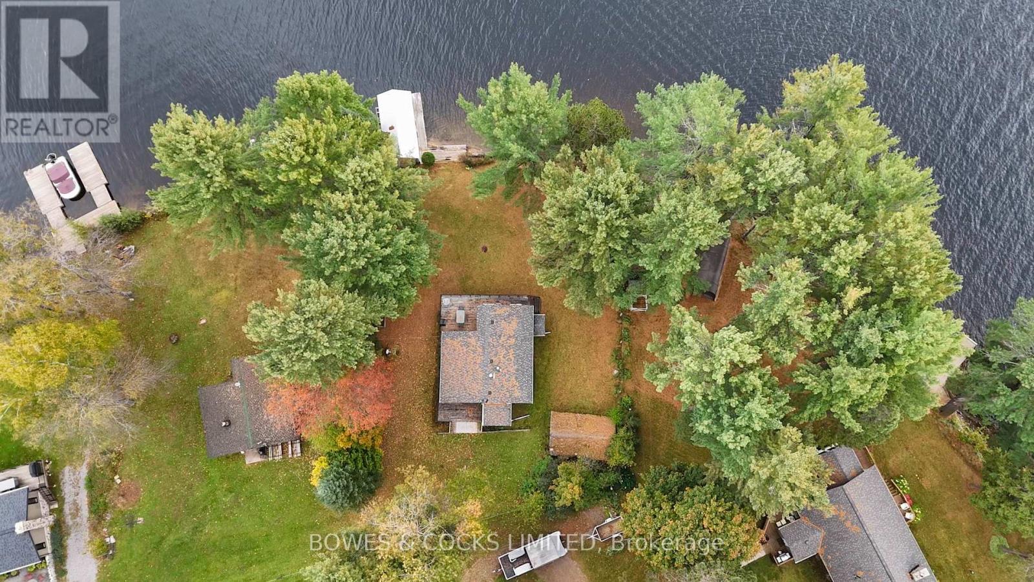 Karla Knows Quinte!
Karla Knows Quinte!21 Grosvenor Drive
Belleville, Ontario
Nestled in the West End, this brick bungalow offers 2+2 bedrooms and 2.5 baths, the home spans 1518 square feet on the main level. The property is ideally located within walking distance to schools, shopping, and scenic walking paths, while Zwicks Park and the picturesque Waterfront Trail are just a short drive away, perfect for outdoor enthusiasts. While the home boasts great bones and a roof that's approx. seven years old, it could benefit from some updating to truly make it your own. Outside, enjoy a private retreat with a composite deck, a gas BBQ hookup, a full sprinkler system, and a shed for added toy storage. This peaceful, well-located home offers endless potential for those looking to personalize a space in a desirable area. (id:47564)
Royal LePage Proalliance Realty
5277 Old Scugog Road
Clarington, Ontario
You Really Can Have It All! Prepare To Be Amazed, The Perfect Location With the Perfect Finishes. This Gorgeous 4+2 Bdrm Executive 2 Storey Home W/Detached Garage & 3500 sq ft of Finished Living Space on a Premium Lot in the Village of Hampton. The Perfect Home For The Buyer Who Wants the Convenience & Beauty of a Newly Built Home, but Craves A Quiet Community With Generous Outdoor Space to Live and Play! This Exceptional Energy Star Home is Nestled Offers a Blend of Elegance & Functionality. Large Living Room W/Fireplace & Custom Bookshelves and Built-In's, 2 Hide-Away Rooms, Dining Area, and a Home Office! A Gorgeous Entertainers /Chefs Dream Kitchen Kitchen That Leaves No Detail Behind W/Endless Counterspace, A Massive Island, Coffee Servery, Walk In Pantry, & S/S Appliances Making It An Ideal Space for Culinary Enthusiasts! Second Floor Boasts 3 Spacious Bedrooms and 2 Bathrooms (Every Bedroom Has Ensuite Access) and Upstairs Laundry. The Oversized Primary Bdrm Serves As a Luxurious Retreat w/ Spa-like 5-piece Ensuite and His & Hers Closets. A Separate entrance to the Basement, you'll Find 2 Generously Sized Bdrms, a full Bathroom, Laundry, Kitchen & Living Space that Offers Flexibility for Guests or Potential In-Law Suite. Lots Of Storage Space. Step Onto the Large Dreamy Covered Back Porch, Complete w/ Gas Connection for Your BBQ Making it Great for Entertaining. Enjoy The Inground Salt Water Pool, Seating Area, Changing Area & Utility Shed. The Fenced Back Yard, Fully Landscaped with Armour Stone in Your Backyard Oasis That Is A Perfect Space For Hosting Guests & Making Memories. There Really Is Nothing to Do But Move In and Enjoy Your Dream Home. Less than 5 mins to the 407, 401 and 115. Just 10 mins to Bowmanville or Oshawa, & 30 mins from the GTA, Commuting is a Breeze. It's Within Close Proximity to Walk to General Store, Public School & Park (id:47564)
RE/MAX Jazz Inc.
40 Mayne Lane
Prince Edward County, Ontario
Home/cottage on desirable West Lake with breathtaking sunset views overlooking the Sand Dunes of Sandbanks Provincial Park. This solid brick 2+1-bedroom bungalow with a finished basement is just waiting for your personal touches. Swim, boat, wakeboard, and fish all from your very own beachfront. Enjoy walking, biking, and cross-country ski trails nearby. The sunroom beckons you to curl up and unwind with a book or enjoy a game night with family and friends. Take in the sights and sounds of nature and all the beauty that surrounds you on the lake as boaters go by. With close proximity to PECs favorite destination spots, you're never far from top-tier cuisine and lovely local shops. If you're looking to invest in a larger slice of paradise, please visit the neighboring property at 1818 County Road 12. Only two hours from Toronto." (id:47564)
Royal LePage Proalliance Realty
18 Mcdougall Drive
Belleville, Ontario
18 McDougall Drive isn't just another house: it's your ticket to one of Belleville's best neighbourhoods! This impeccable back split delivers 2,672 sq ft of smart living space with a layout that simply makes sense. Entering from the garage you immediately have a convenient home for all of the coats and boots in the mudroom with a walk in closet. As we move through the foyer, the main floor welcomes with warm hardwood floors in the open living and dining areas, while the kitchen (with cesarstone counters!) provides the perfect vantage point for keeping an eye on everyone in the family room while preparing dinner! The upper level features a primary suite that feels like a genuine retreat, complete with a walk-in closet and private 3pc ensuite. Two additional very comfortable bedrooms and a full 4pc bath round out this floor. The lower level raises the bar with a sprawling family room featuring walkout access to the backyard. If your family room isn't complete without a fireplace, not to worry, this room is roughed in for a future gas fireplace. Off the family room is a versatile fourth bedroom, a convenient powder room, and a fantastic laundry room with built-in storage that ALMOST makes folding clothes enjoyable. The unfinished basement level is home to mechanicals and more storage than you could can imagine. It can easily be finished for even more living space. Outside, the beautifully landscaped yard strikes that perfect balance of enough space to enjoy but not too much to become a weekend prison of endless maintenance. Bonus: there is an irrigation system! Minutes away is the beautiful Boyd Park, with trails and play equipment for the little ones. This amazing uptown location means quick access to Highway 62 & Hwy 401, so you'll spend less time commuting and more time living. (id:47564)
Royal LePage Proalliance Realty
114 Moore Lane
Bancroft, Ontario
Spanning +- 310 acres, we are offering a stunning farm/retreat property in the Bancroft area. It boasts expansive sunset vistas over rolling hills, the town, and the river, providing an awe-inspiring backdrop. The land features fields, mature woodlands, meandering creeks, and extensive trails. A two-bedroom farmhouse, constructed in the mid-1950s and perched at the road's end with a view of the York River Valley, awaits some modern updates. Potential building sites offer both breathtaking views and seclusion. The barn requires a partial roof repair yet remains structurally sound for its age (circa 1915). This exceptional property is perfect for a private haven or an investment, with its substantial acreage primed for development. Existing roads and trails facilitate further expansion and road network development. With Bancroft's town amenities nearby, this property represents a unique opportunity for discerning buyers to invest in a property with significant potential for appreciation. (id:47564)
Bowes & Cocks Limited
32 Bond Street E
Kawartha Lakes, Ontario
CHARMING & COZY - 1.5 Story Home nestled on a spacious lot in The Heart Of Fenelon Falls. Inside, you'll find a warm and welcoming living space featuring three bedrooms, including a primary bedroom with a walkout overlooking the peaceful backyard - an ideal retreat to start or end your day. The eat-in kitchen provides a cozy space for meals and gatherings, while the four-piece bathroom adds to the home's practicality and comfort. Designed for easy living, this home and its low-maintenance yard allow you to spend more time enjoying your surroundings. The beautifully landscaped lot features stamped concrete walkways and a patio with a bar - perfect for outdoor entertaining or simply unwinding in your private oasis. Offering the perfect blend of charm and convenience, this delightful property is just a short walk to downtown, where you can enjoy local shops, restaurants, and all the amenities the town has to offer. Whether you're searching for the perfect starter home or looking to downsize, this charming property in Fenelon Falls offers a wonderful opportunity to embrace small-town living with modern conveniences at your doorstep. Don't miss out on this gem! *A few pictures have been virtually staged. (id:47564)
RE/MAX All-Stars Realty Inc.
735 Fire Route 93
Havelock-Belmont-Methuen, Ontario
Welcome to unparalleled waterfront living on Kasshabog Lake, where sophisticated design meets natural tranquility. This custom-built, ICF-constructed home is a masterclass in modern luxury, designed for those who seek both refinement and relaxation in a private, year-round retreat. Discover a bright, open-concept main level, framed by vaulted ceilings, exposed wooden beams, and dramatic floor-to-ceiling windows with breathtaking lake views. The gourmet kitchen is complete with Quartz countertops, a breakfast bar with a built-in stovetop, and premium extra large stainless steel appliances. The dining area and inviting living room centered around a cozy gas fireplace create an elegant yet welcoming atmosphere. Five spacious bedrooms and three spa-like bathrooms, this home offers plenty of space for guests, including a private loft that can function as a home office, reading nook, or additional sleeping quarters. The fully finished walkout lower level is where this home truly shines a luxury entertainment hub designed for unforgettable gatherings. Radiant in-floor heating, A media lounge with an electric fireplace- perfect for movie nights, A dry bar with a built-in wine fridge- ideal for hosting cocktail evenings, Walkout access to a private sun deck - seamlessly blending indoor and outdoor entertaining. Outdoors, a gravel path leads to a private dock, where deep, crystal-clear waters meet stunning granite rock formations ideal for swimming, boating, and soaking in the beauty of Kasshabog Lake. A circular driveway and oversized two-car garage with 9-ft doors provide ample space for vehicles and recreational storage. This home is designed for effortless comfort, featuring a wired-in Generac generator, smart thermostat, Starlink WiFi, and a 4-zone indoor/outdoor speaker system. Whether you're hosting lively gatherings, enjoying a quiet sunset by the fire, or exploring the thousands of acres of Crown Land nearby, this property offers it all. (id:47564)
Royal LePage Frank Real Estate
800 - 6916 County Rd 18 Road
Alnwick/haldimand, Ontario
Welcome to Rice Lake country living with all the resort amenities in this gated 10 month community. This 2 bedroom, 2 bathroom Royal Home offers panoramic views from the partially covered deck, concrete walkway & driveway with 4 car parking and an outdoor storage shed. The spacious front foyer welcomes you into an open concept living, dining, kitchen & sunroom area with propane fireplace, bay window, vaulted ceilings and wood floors. This home has had several updates and shows pride of home ownership! (id:47564)
Royal LePage Frank Real Estate
50 Maple Road
Marmora And Lake, Ontario
Welcome to Riverside Pines just south of Marmora, Ontario offering estate sized lots and deeded water access to the Crowe River for fishing, kayaking & canoeing. Retire to this 1300 sq ft luxurious new build nestled on just under two acres of serene property with ATVing & snowmobile trails just a short distance away. This exceptional home features vaulted ceilings with wooden beams, floor-to-ceiling windows in the living room and bedrooms, a built-in wall propane fireplace, large kitchen with island, granite counters, under cabinet lighting and the main floor laundry / mud room with door to the side deck. The unfinished basement is ready for your personal touch; complete with a 3-piece rough-in, above-grade egress windows, and plenty of potential for an extra 2 bedrooms and living space. Outside, immerse yourself in the rustic charm of lush greenery and towering trees, creating a private, tranquil environment you'll be sure to enjoy. There is room to build your detached garage, and you will have convenient access to the boat launch and extensive community trails making this the perfect location for any outdoor enthusiast. (id:47564)
Coldwell Banker Electric Realty
7 - 200 Ingham Road
Alnwick/haldimand, Ontario
Rack Island on Rice Lake. Perfect family & friends gathering space. Make this property the hub for all family gatherings! With 5 bedrooms, 2 bathrooms plus an additional outdoor compost toilet, shed, gazebo, kayaks, pontoon boat, fire pit, dock & spacious 1.2 acre lot, there is room for everyone to kick back and relax. The main cottage plus two additional bunkies offers privacy for everyone. Property includes deeded mainland parking. The main cottage offers a versatile floor plan with private exterior access to both bedrooms. Bunkie 1 offers an additional loft space for storage or overflow sleeping. Bunkie 2 offers 2 bedrooms with its own 3pc bathroom. Who wouldn't want to retreat here. The possibilities are endless!!! (id:47564)
Royal LePage Frank Real Estate
63b O-At-Ka Road
Hastings Highlands, Ontario
Nestled on the picturesque shores of Baptiste Lake, this charming three-bedroom, one-bathroom home or cottage offers the perfect getaway with year-round access and well. Thoughtfully updated with modern insulation and windows, this property ensures comfort in every season. Outbuildings include, a carport, showing its age but offering a valuable footprint, alongside a wet slip boat house and a storage shed, perfect for keeping your water toys and tools close at hand. The full, unfinished block basement features extra-tall ceilings and a separate side entrance, providing easy access to utilities and offering exciting potential for potential development. Start your mornings on the beautiful deck, sipping coffee as you take in the breathtaking water views and enjoy full east-facing exposure, capturing the sunrise in all its glory. Conveniently located with mail delivery just 500 feet from your doorstep, this home has been lovingly enjoyed by the same family for years and now its ready for yours. Follow 63B as it turns right and look for the arrow pointing toward the property. When you visit, please park past the "For Sale" sign, right on the property. Don't miss your chance to own this wonderful lakeside retreat! (id:47564)
Bowes & Cocks Limited
61 Mcintosh Crescent
Quinte West, Ontario
Come check out this well maintained spacious bungalow townhouse in the West End of Trenton, close to amenities, schools, and the 401. The bright front entrance leads to an open living area with 2+1 bedrooms, 3 bathrooms, and a fully finished basement. The kitchen features upgraded cabinetry, a breakfast bar, and opens to the living room with patio doors leading to the back deck. The master bedroom is a generous size and has a 4-piece en-suite bathroom. The basement includes a large recreation room, a large third bedroom, and another 4-piece bathroom. Just a short walk to amenities, bus routes, and 5 minutes to CFB Trenton this home is a must see! (id:47564)
Royal LePage Frank Real Estate



