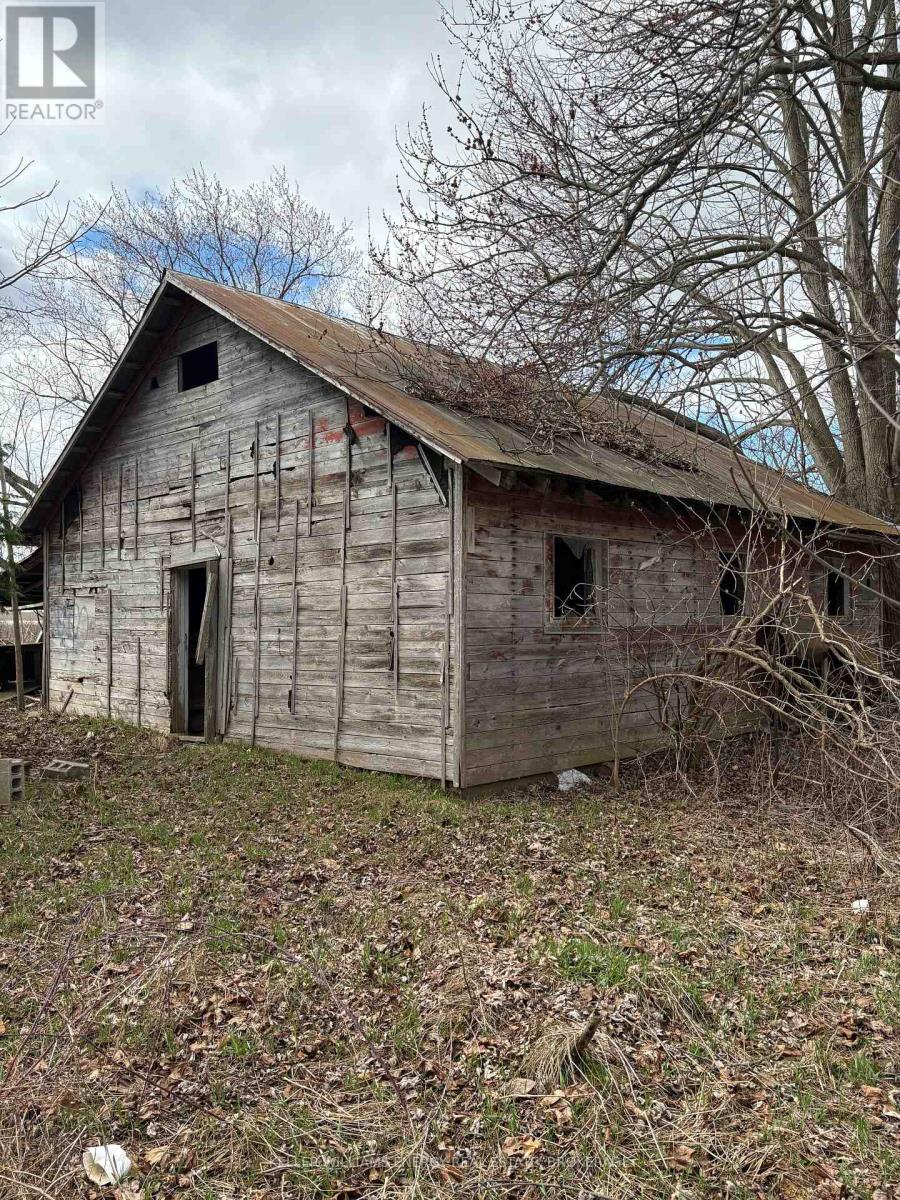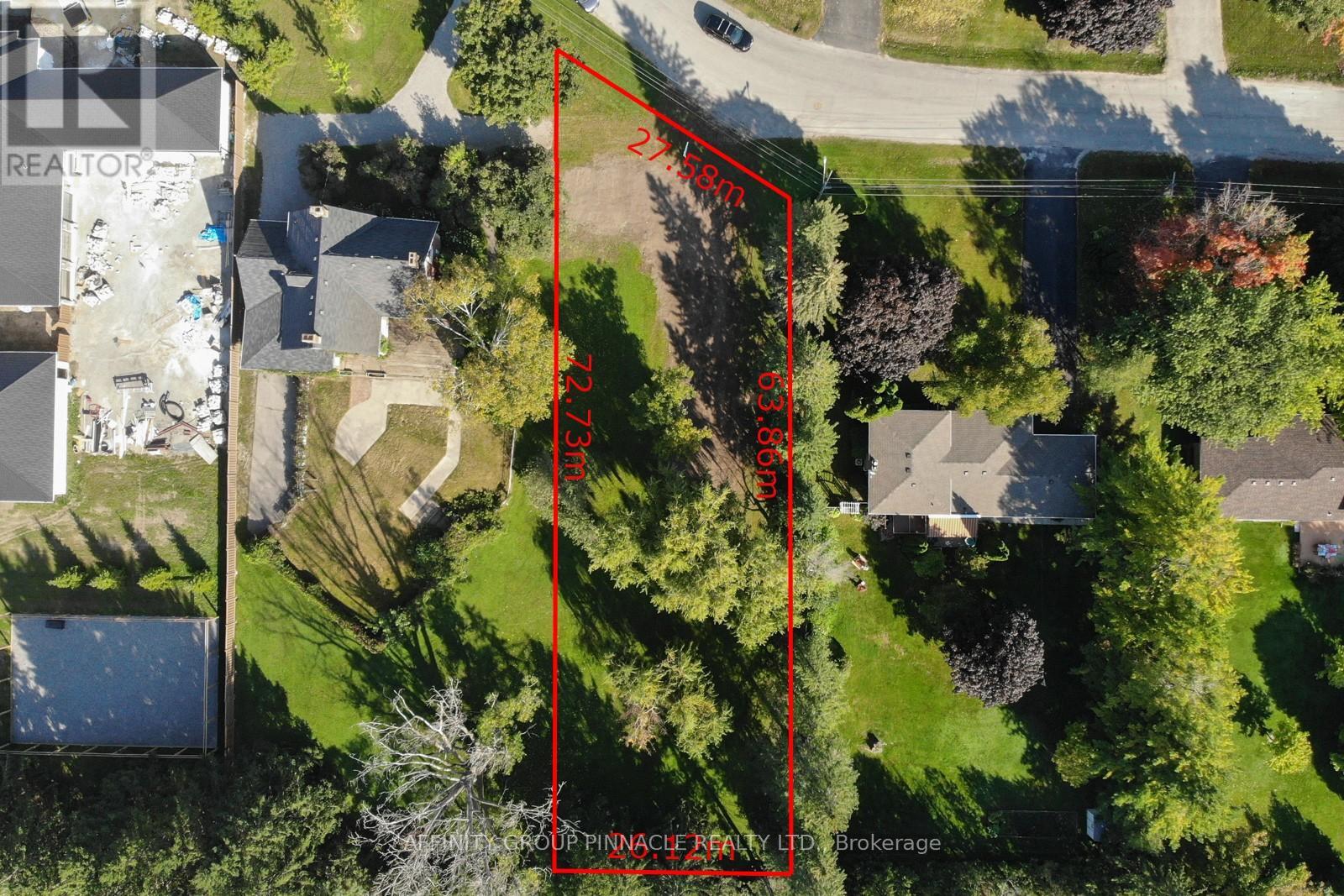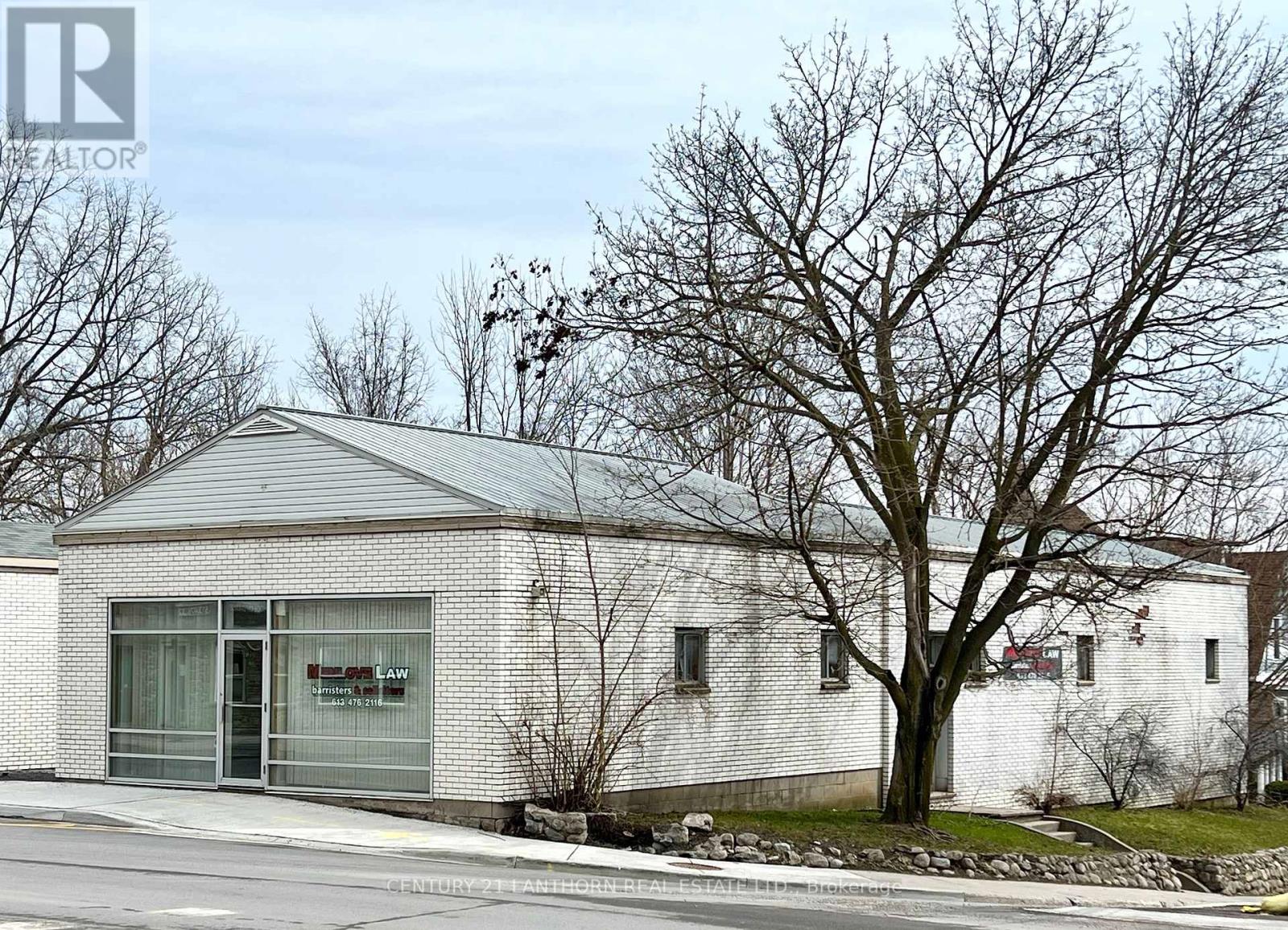 Karla Knows Quinte!
Karla Knows Quinte!8 Harmonious Drive
Kawartha Lakes, Ontario
Welcome to Black Bear Estates, where luxury and nature converge. This magnificent 3,404 Sq/Ft home offers over 190 ft of private waterfront connected to the renowned Trent Severn Waterway. Featuring 6 bedrooms and 4 baths, this home is designed for comfort and style. The main floor welcomes you with wide plank wood floors, 18 ft vaulted ceilings in the living room, and a stunning floor-to-ceiling stone fireplace that sets the tone for relaxation. The open-concept layout also includes a large dining area, a gourmet eat-in kitchen, and main-floor laundry for convenience. The primary suite is a true retreat, with his-and her walk-in closets, a spa-like 5-piece en-suite with a Jacuzzi tub, dual vanities and a glass walk-in shower. Step out onto the private deck to enjoy sweeping views of the expansive backyard and tranquil waterfront. Upstairs, you'll find two bedrooms, an oversized versatile bonus room, perfect for a bedroom, games room or office. The walk-out basement adds even more living space with a large family room, games area, workout space, bedroom and bathroom. There's also a generous storage room and oversized mudroom with plenty of space to keep everything organized. Outside, the property offers a large backyard, perfect for outdoor entertaining with a beach like waterfront and private dock or quiet evenings by the fire. This home is ideal for those seeking a luxurious, peaceful lifestyle on the water. (id:47564)
RE/MAX All-Stars Realty Inc.
21 Trent View Road
Kawartha Lakes, Ontario
Come Experience The Kawartha Lakes With This Spacious 4 Season Waterfront Home on Mitchell Lake With Direct Access to Balsam Lake on the Trent Waterway System with Endless Boating. This Property Boasts 85 Feet of Water Frontage with Sundeck, Boat Harbour and Waterslide For All Your Waterside Fun.The Main Floor Features Bright Living Room with Cathedral Ceiling, Two Way Fireplace, Hardwood Floors and Offers Views of the Lake Through Floor to Ceiling Windows.The Huge Kitchen has an Island, Office Nook and Walk out to Glass Railing Deck that Overlooks the Water. Primary Bedroom with 3 Piece Ensuite, Hardwood Floors and Walk Out to Deck. Additionally There is a Second Ample Sized Bedroom with Double Closet and Hardwood Floors And Rounds Out With an Updated 3 Piece Bathroom with Glass Shower. The Lower Level Is a Finished In Law Suite With Separate Entrance, Open Concept Kitchen and Dining Room, Family Room, Private Laundry, 2 Good Sized Bedrooms, and 3 Piece Bathroom with Heated Floors. Outside You will Find Steel Power Gates and Double Garage For all the Toys. 1 Hours to the GTA. (id:47564)
Royal LePage Kawartha Lakes Realty Inc.
1014 Lois Lane
Minden Hills, Ontario
World Famous Rockcliffe, A Unique Lakeside Dining and Business Opportunity! This turn-key, busy LLBO local bar, restaurant and hotel is located in the village of Minden. The restaurant, 7 suites have been tastefully renovated, with a dining experience providing a romantic atmosphere for those looking for a night out. Loyal patrons have created a welcoming environment, perfect for social gatherings and weekend getaways. The Rockcliffe is known for their carefully curated cocktails and beer selections, live music and entertainment on the indoor and outdoor patios. A new menu of fresh Canadian favourites has also been prepared by a world-renowned executive chef. In addition to the thriving bar and restaurant, there is significant potential for revenue through room rentals, a B&B, cozy bunkies, and the loft apartment. The property spans nearly 7 acres with frontage on Gull River with docking available for mooring patron's boats, providing ample space for potential expansion, whether for additional suites, retail spaces, marine services, or storage businesses. Ideally located on Highway #35 , this location offers exceptional visibility and growth opportunities. Offering a fantastic opportunity for both business and leisure, do not miss your chance to be part of this historic and flourishing venture! (id:47564)
Century 21 United Realty Inc.
0 Elliot Road N
Clarington, Ontario
**7-Acre Recreational Property Just Outside Newtonville A Rare Opportunity!** This expansive **7-acre property** offers a unique chance to own a **private retreat in nature** just outside **Newtonville**. **Zoned A-EP (Agricultural-Environmental Protection),** it is environmentally protected, making it **very unlikely that building will be permitted**perfect for those seeking a **recreational getaway** rather than a development opportunity. An existing structure remains on the property and may be of use to the right buyer or could be removed to suit your vision. A **well is in place**, and power was once connected. This property is ideal for **hiking or simply enjoying the outdoors**. Buyer to conduct their own due diligence. **No survey available.** If you're looking for a **peaceful escape with endless recreational potential**, this is the one! **Bonus business idea** The land could possibly be used for outdoor storage (trailers, boats, RVs, etc.), or to place c-cans converted into individual storage units for personal items like furniture, tools, or seasonal goods (subject to municipal approval). A creative, low-maintenance way to generate passive income while still enjoying the property.Buyer to conduct their own due diligence. (id:47564)
Keller Williams Energy Real Estate
Blk13-3 Homewood Avenue
Trent Hills, Ontario
WELCOME TO HOMEWOOD ESTATES, McDonald Homes newest enclave of beautiful, customized homes with views of the Trent Severn Waterway and backing onto the TransCanada Trail! This INTERIOR, FULLY FINISHED MAIN & LOWER LEVEL bungalow townhome with superior features & finishes throughout is currently under construction with Spring closings available. The thoughtful floor plan offers 2+1 bedrooms, 3 bathrooms and almost 3000sqft of finished living space...perfect for retirees or first time home buyers! Gourmet Kitchen boasts beautiful custom cabinetry with ample storage, upgraded gorgeous quartz countertops and Pantry. Great Room with soaring vaulted ceilings. Patio doors lead out to your large backyard, where you can relax and enjoy your nature surroundings. Large Primary Bedroom with Walk In Closet & Ensuite boasting a Glass & Tile Walk In shower. Second Bedroom can be used as an office or den. Finished lower level expands your living space even further with an additional bedroom, huge Rec Room and a full bathroom. Main Floor Laundry. Garage with direct access to foyer. Quality Laminate/Vinyl Tile flooring throughout main floor, municipal water/sewer & natural gas, Central Air, Hot Water Tank, HST & 7 year TARION New Home Warranty ALL INCLUDED! Located near all amenities, marina, boat launch, restaurants and a short walk to the Hastings-Trent Hills Field House with Pickleball, Tennis, Indoor Soccer and so much more! ***PHOTOS ARE OF ANOTHER BUILD & ARE VIRTUALLY STAGED ** SINGLE FAMILY, SEMI-DETACHED AND 2 STOREY TOWNS ALSO AVAILABLE*** (id:47564)
Royal LePage Proalliance Realty
Blk13-2 Homewood Avenue
Trent Hills, Ontario
WELCOME TO HOMEWOOD ESTATES, McDonald Homes newest enclave of beautiful, customized homes with views of the Trent Severn Waterway and backing onto the TransCanada Trail! This INTERIOR, bungalow townhome with superior features & finishes throughout is currently under construction with Spring closings available. The thoughtful floor plan offers 2 bedrooms, 2 bathrooms and 1418 sf of finished living space...perfect for retirees or first time home buyers! Gourmet Kitchen boasts beautiful custom cabinetry with ample storage, upgraded gorgeous quartz countertops and Pantry. Great Room with soaring vaulted ceilings. Patio doors lead out to your large backyard, where you can relax and enjoy your nature surroundings. Large Primary Bedroom with Walk In Closet & Ensuite boasting a Glass & Tile Walk In shower. Second Bedroom can be used as an office or den. Option to finish lower level to expand space even further. Main Floor Laundry. Garage with direct access to foyer. Quality Laminate/Vinyl Tile flooring throughout main floor, municipal water/sewer & natural gas, Central Air, Hot Water Tank, HST & 7 year TARION New Home Warranty ALL INCLUDED! Located near all amenities, marina, boat launch, restaurants and a short walk to the Hastings-Trent Hills Field House with Pickleball, Tennis, Indoor Soccer and so much more! ***PHOTOS ARE OF ANOTHER BUILD & ARE VIRTUALLY STAGED ** SINGLE FAMILY, SEMI-DETACHED AND 2 STOREY TOWNS ALSO AVAILABLE*** (id:47564)
Royal LePage Proalliance Realty
48 Fraser Drive
Quinte West, Ontario
Coming Soon! The Fabrik, this 2535 sq ft, two-storey home featuring a bright, open-concept main floor and impressive 9-foot ceilings that create an inviting, airy feel. Enjoy the convenience of a spacious, main floor primary suite, complete with a luxurious ensuite bathroom and a roomy walk-in closet. You'll appreciate the convenience of the mudroom with direct garage entry, to hide all the shoes and sports equipment Upstairs, you'll find even more space with a flexible bonus room, three comfortable bedrooms, and a full bathroom, ideal for family or guests. With a paved driveway and an included 7-year warranty, you'll have peace of mind from day one. All this, set in the charming, historic Batawa Community a place designed for you to live, work, and play. From spring through fall, explore scenic trails along the Trent River, perfect for hikes, leisurely strolls, or bike rides. In winter, hit the slopes right at Batawa's own ski hill. Come join a friendly community and enjoy everything it has to offer! Extras include a paved driveway, landscaped sod, and a 7-year warranty for peace of mind. (id:47564)
Royal LePage Proalliance Realty
2494 Sulphide Road
Tweed, Ontario
An incredible opportunity awaits on this picturesque 46-acre property, offering a beautiful mix of open fields, mature trees, and towering pines. A charming footbridge crosses a peaceful stream/wetland, adding to the property's natural beauty and inviting you to explore its scenic landscape. Enjoy the tranquility of nature while still being conveniently close to Stoco Lake and nearby rivers, ideal for fishing, boating, and outdoor adventures. Extensive road frontage and hydro at the lot line. (id:47564)
Royal LePage Proalliance Realty
21 David Drive
Kawartha Lakes, Ontario
Welcome to David dr! This level building lot is located in one of the most sought after neighbourhoods in town and is ready for your vision. There are not many building lots left in town and especially not one of this size or in such a great area. Covered in mature trees this lot offers privacy and convenience being located just minutes from shopping, downtown, parks etc. Come build your dream home in Lindsay today! (id:47564)
Affinity Group Pinnacle Realty Ltd.
55 County Road 1
Prince Edward County, Ontario
This newly built custom home on a large lot 3 minutes from Picton is waiting for its next family. The beautiful home was designed with comfort and flexible living in mind. The upper floor contains an open concept floor plan with a seamless flow between the kitchen, dining room and living room all opening out onto the large deck overlooking the backyard and treed lot. Perfect for entertaining! With a large bathroom and 3 bedrooms, the main floor alone offers over 1300 s.f of lovely living space. Add to this the fully finished lower level with a huge family room, another full bathroom and 2 more bedrooms and you get over 2600 s.f of liveable space. The lower floor has a walk-out to its own patio and a roughed in kitchen giving the flexibility for it to become a separate rental or the perfect in-law suite. The house has been designed so that the lower space can easily be closed off from the rest of the house or it can remain open as it is now and used as one large home. The 2-car garage has lots of height, extra depth and windows all along the back wall. The home has been built to exceed the building code. It is energy efficient with ICF block foundation, R-60 in the ceiling, a full foot of foam insulation in the walls and 100% LED lighting. It was built with 16" centres and has a metal roof. From the excellent construction to the granite kitchen countertops, this home truly has it all. (id:47564)
Harvey Kalles Real Estate Ltd.
1 - 1610 Crawforth Street
Whitby, Ontario
This is a spacious 1,450 square-foot end unit townhome, featuring a rare 2-car garage and a well-designed layout with three washrooms. The main floor has hardwood floors throughout most rooms, leading to a kitchen equipped with stainless steel appliances and a stylish ceramic backsplash. The finished basement offers additional living space, perfect for recreation or a home office. Enjoy outdoor living on your private backyard patio, all within a well-managed complex that ensures peace of mind and a vibrant community atmosphere. (id:47564)
RE/MAX Hallmark First Group Realty Ltd.
316 Picton Main Street
Prince Edward County, Ontario
Prime Picton location for your business! Located on the corner of Picton Main Street and Bridge Street with frontage on both. You won't find exposure anywhere else in Picton quite like this. Offering 2100 square feet and zoned Core Commercial. As of right now the space is designed for offices offering 3 washrooms, 6 offices and parking for 5 vehicles. Core Commercial zoning allows this building to be used as a restaurant or retail space. Potential for two separate commercial tenants to use the space. (id:47564)
Century 21 Lanthorn Real Estate Ltd.













